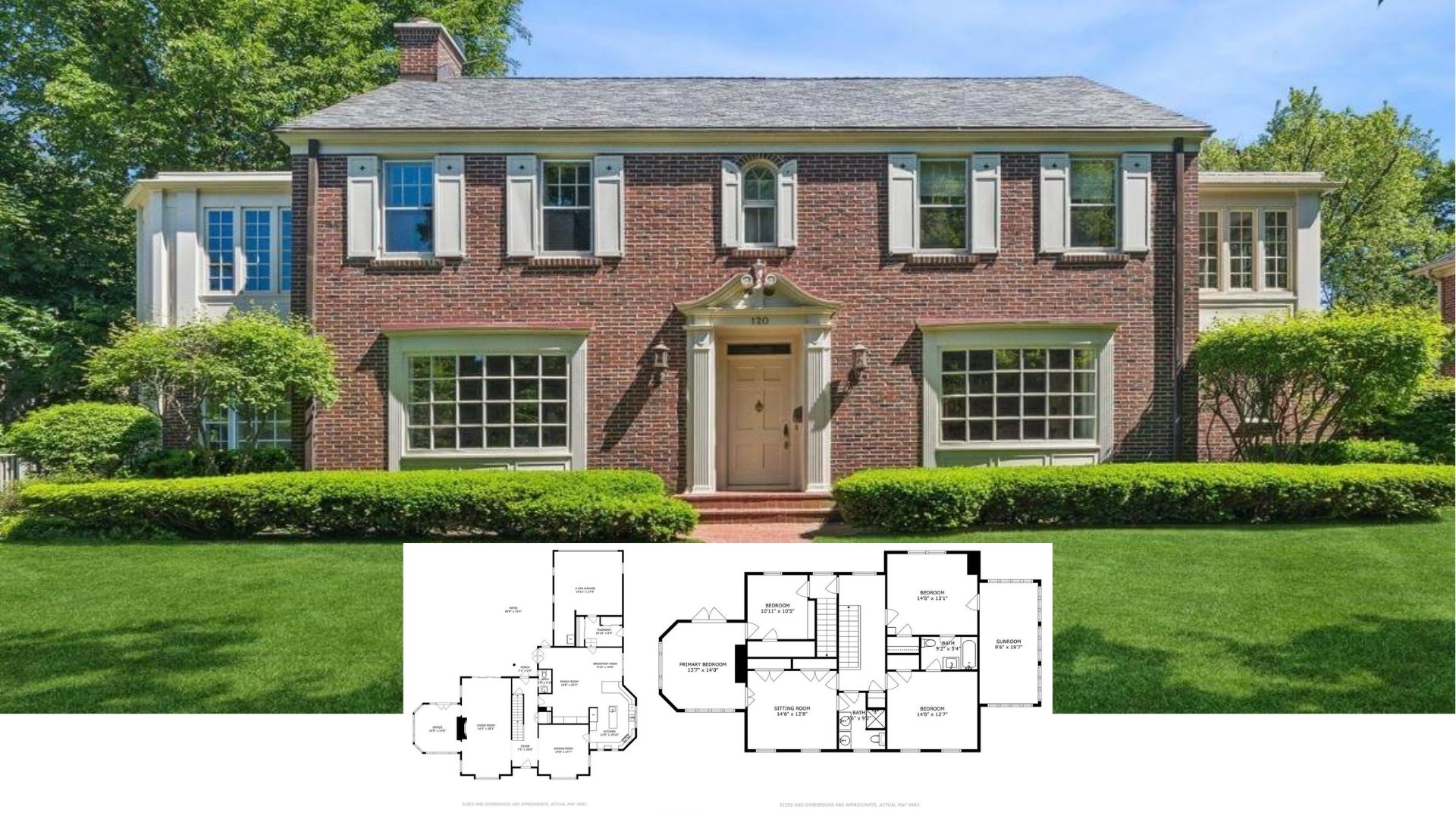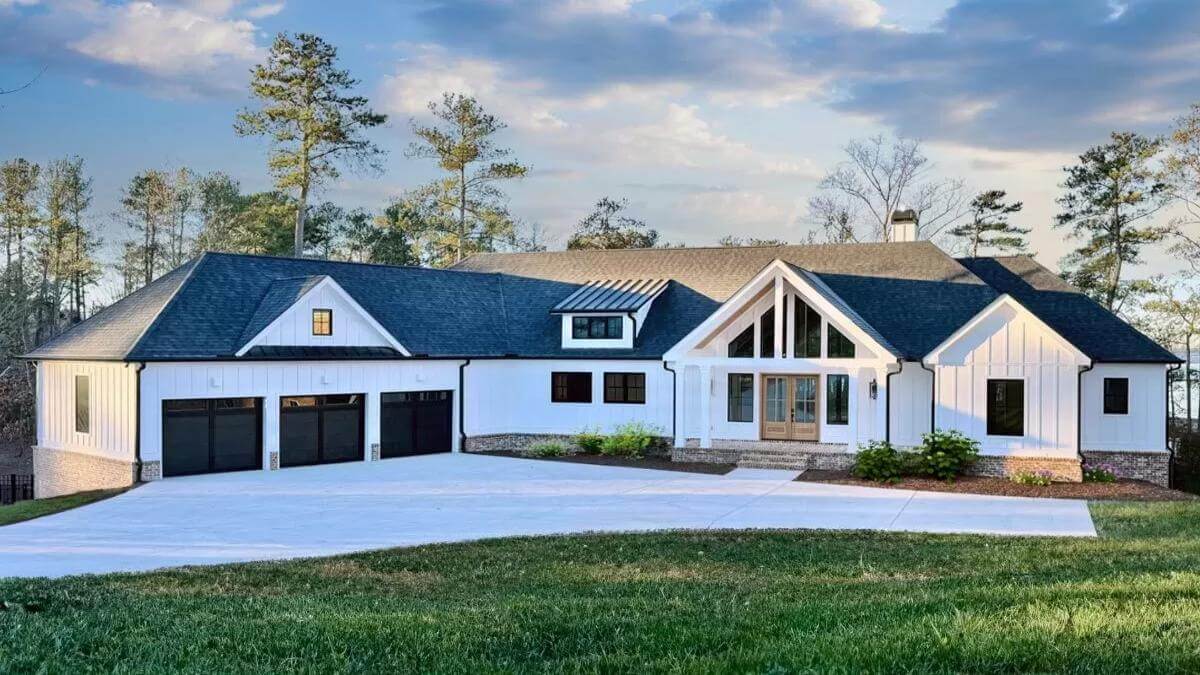
Specifications
- Sq. Ft.: 2,800
- Bedrooms: 3-5
- Bathrooms: 2-4
- Stories: 1
- Garage: 3
The Floor Plan
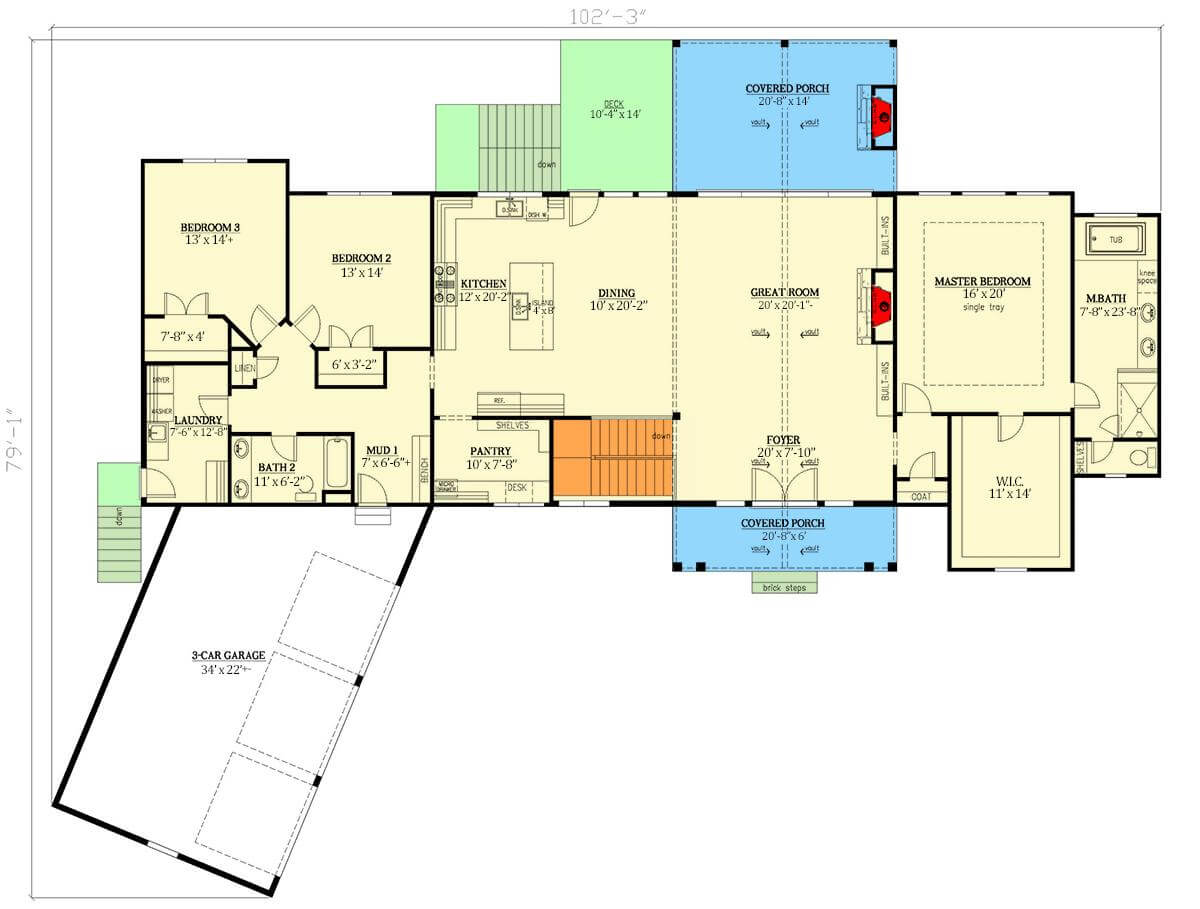
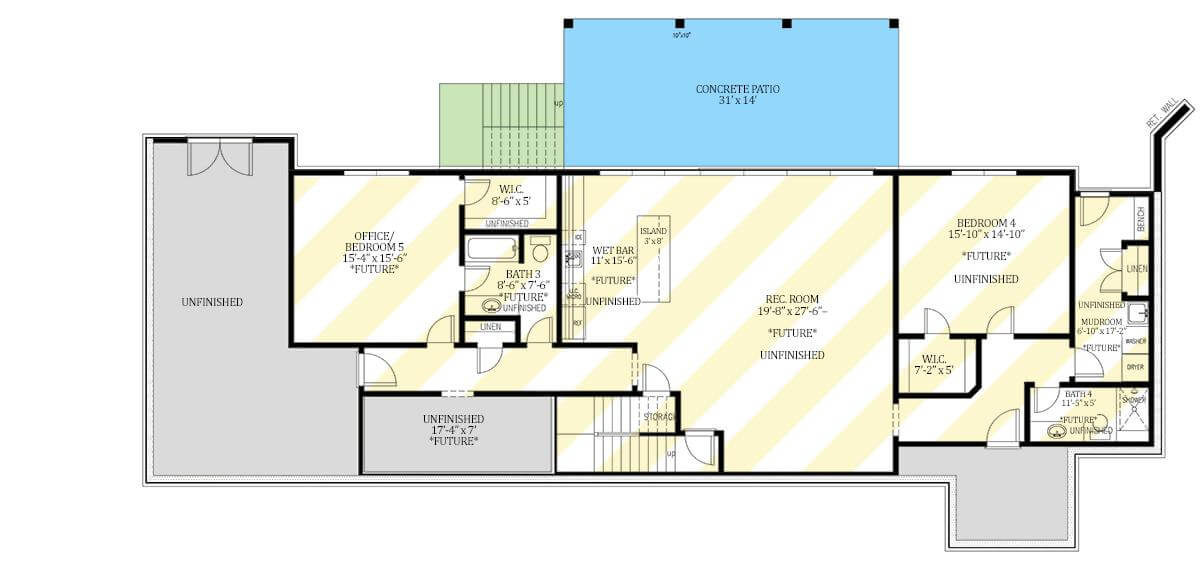
Photos
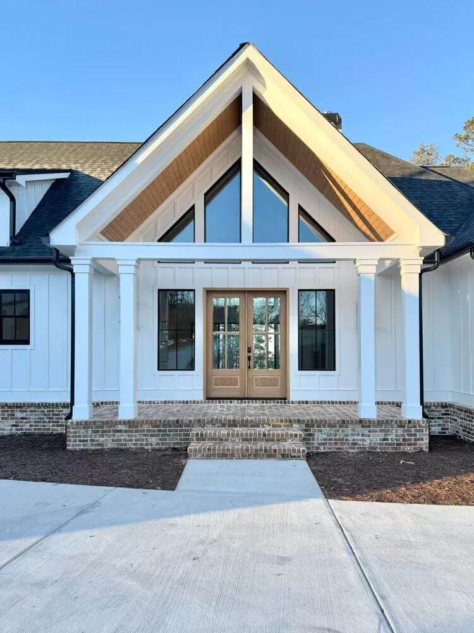

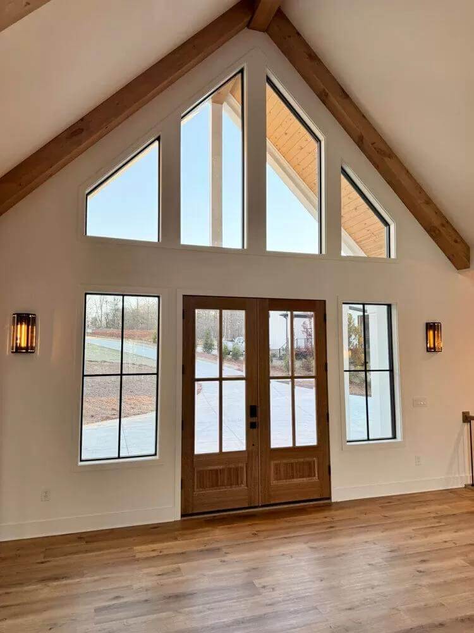
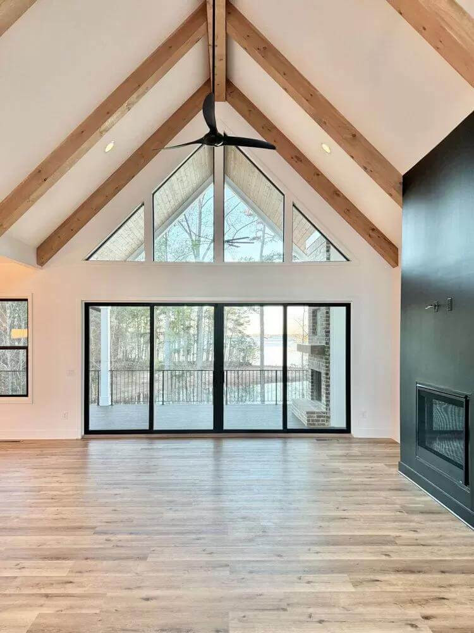
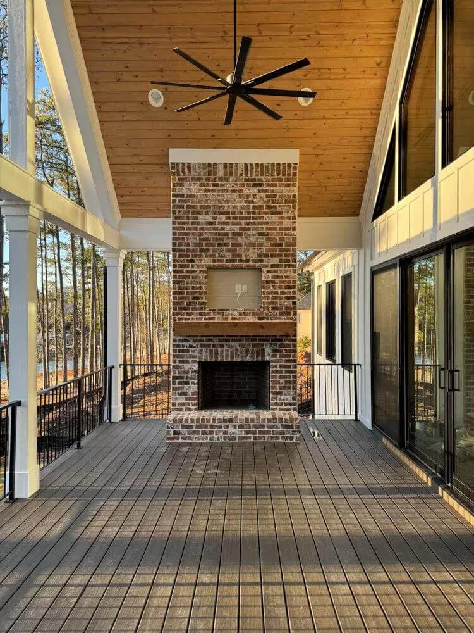
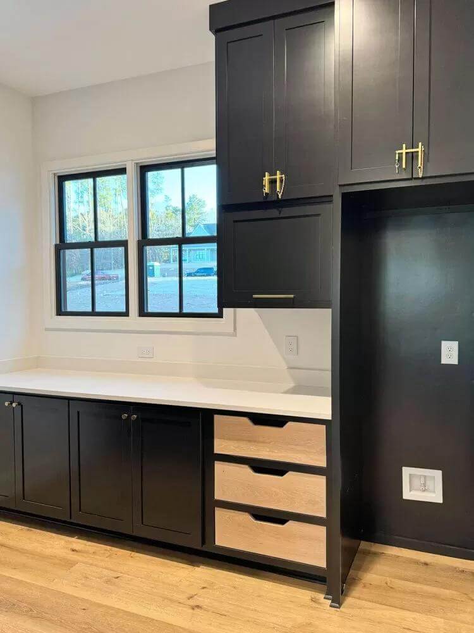
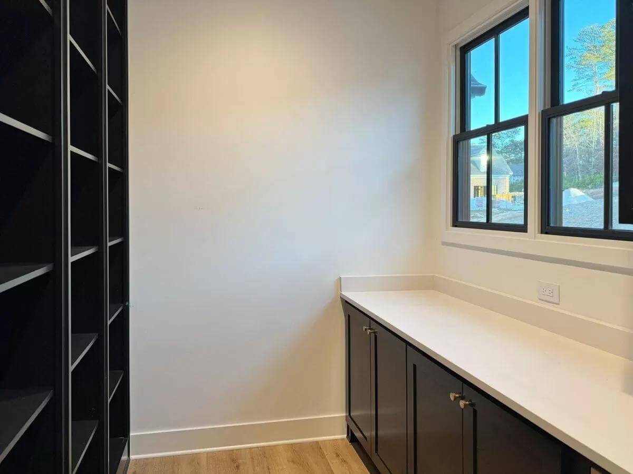
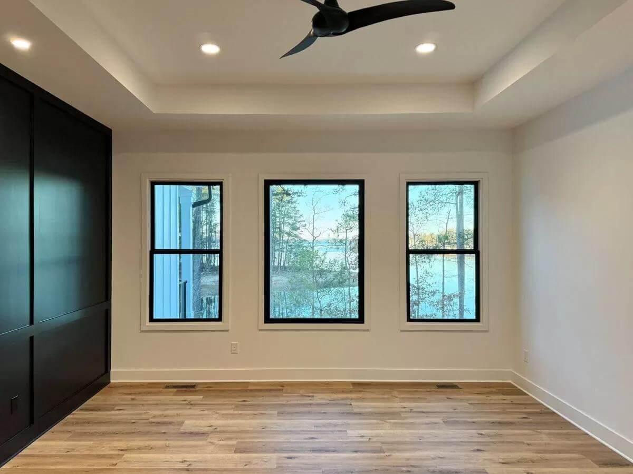
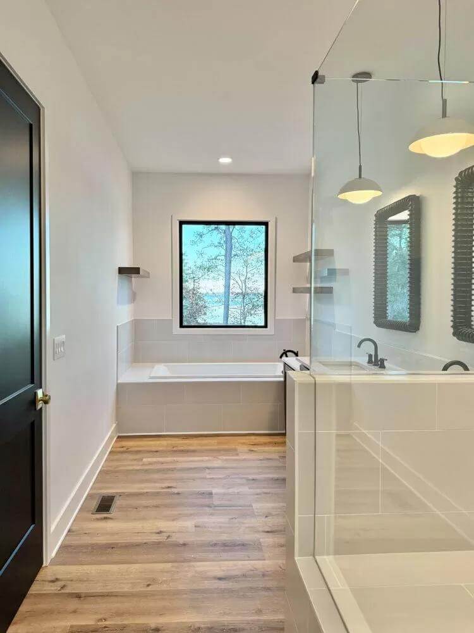
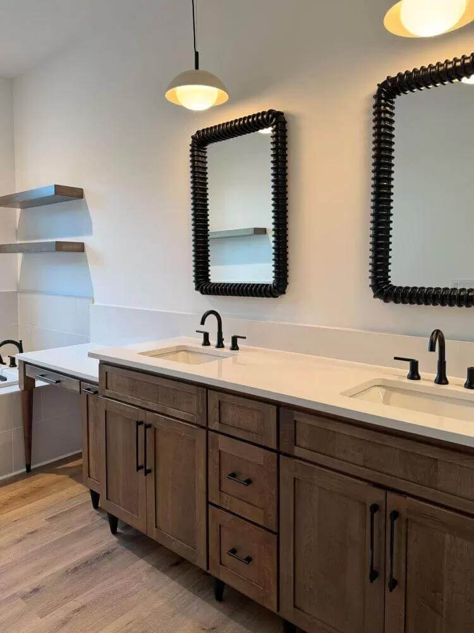
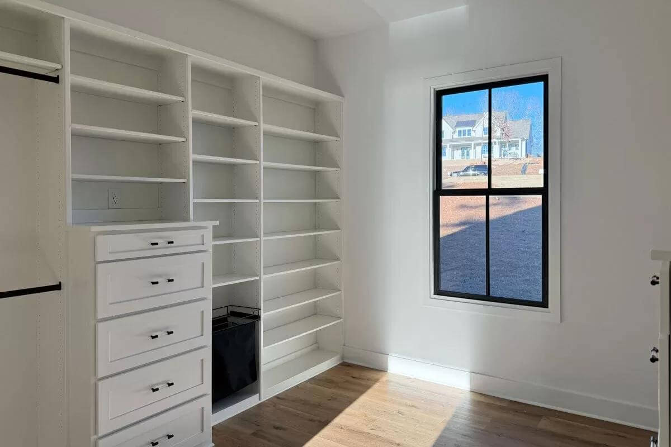
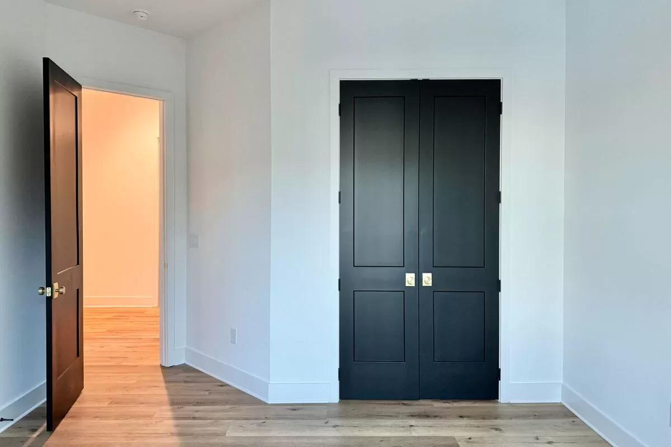
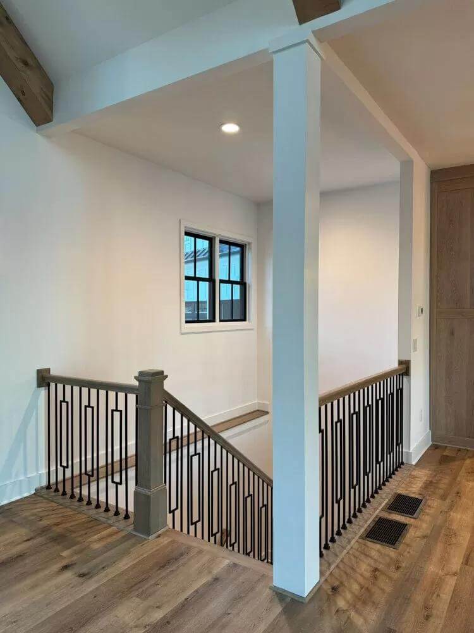

Details
Board and batten siding, stone trims, and a gabled entry give this 5-bedroom New American home a great curb appeal. It includes an angled 3-car garage that connects to the home through the mudroom.
Inside, the foyer has extensive sightlines of the open living space and the back porch beyond, thanks to the large windows. A fireplace warms the great room while a door at the back extends the dining area onto a sundeck perfect for alfresco dining. The kitchen features a generous pantry and a prep island with casual seating.
The primary bedroom occupies the right wing. It has a 5-fixture ensuite and a sizable walk-in closet.
Across the home, two family bedrooms reside along with a shared bath and a laundry room with outdoor access.
Finish the lower level and gain a spacious recreation room with a wet bar and two additional bedrooms where one can serve as an office.
Pin It!
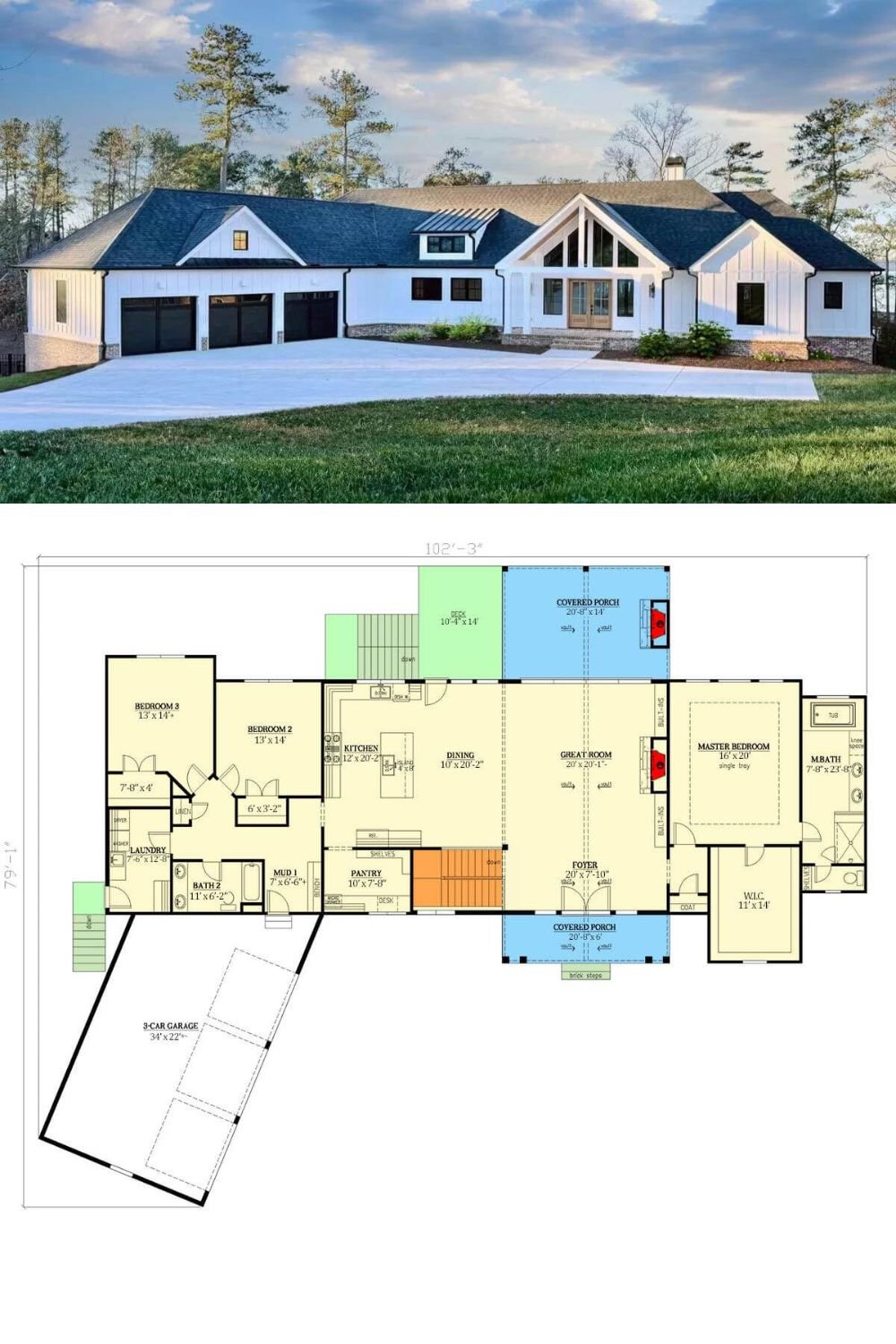
Architectural Designs Plan 24419TW



