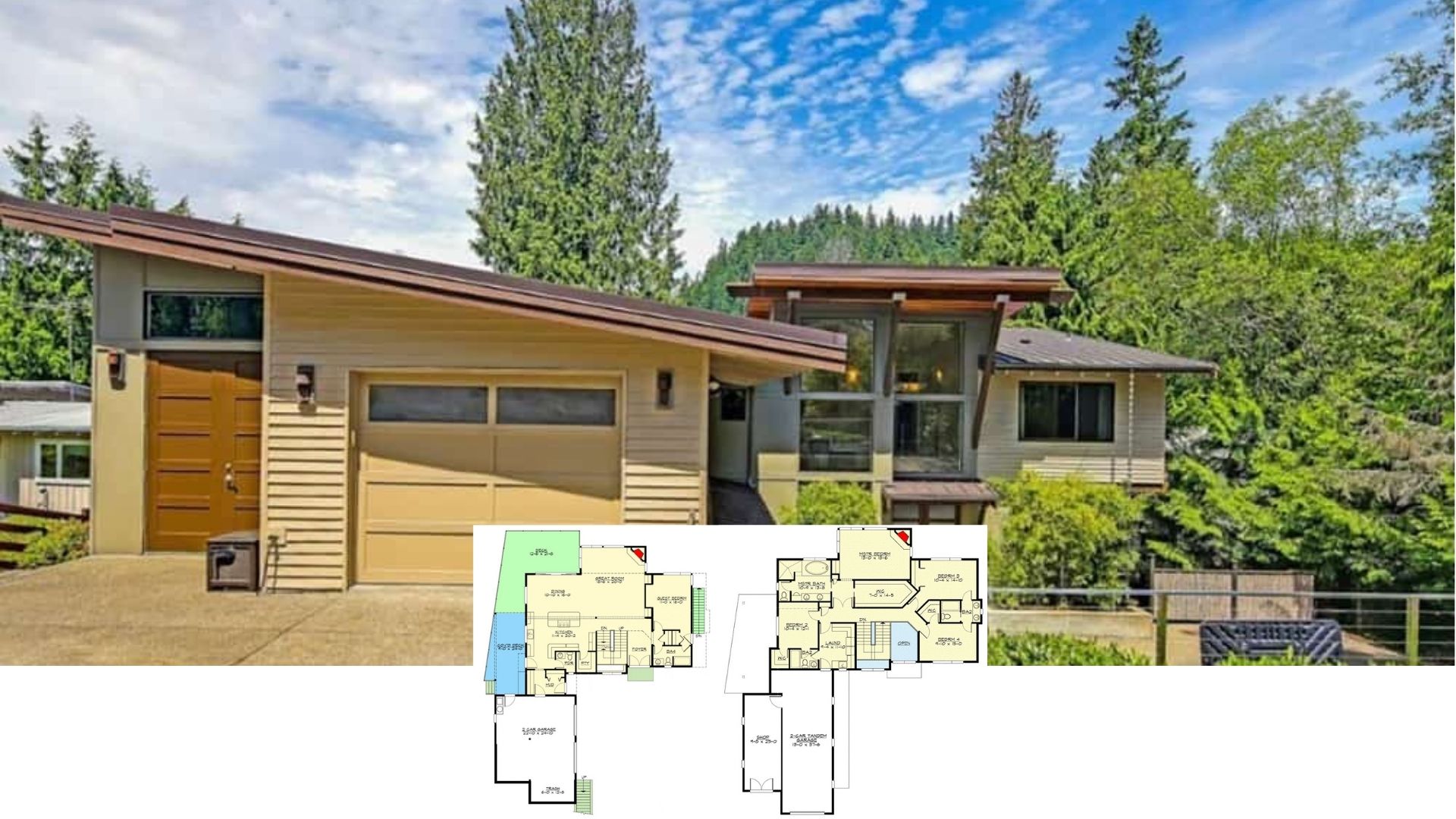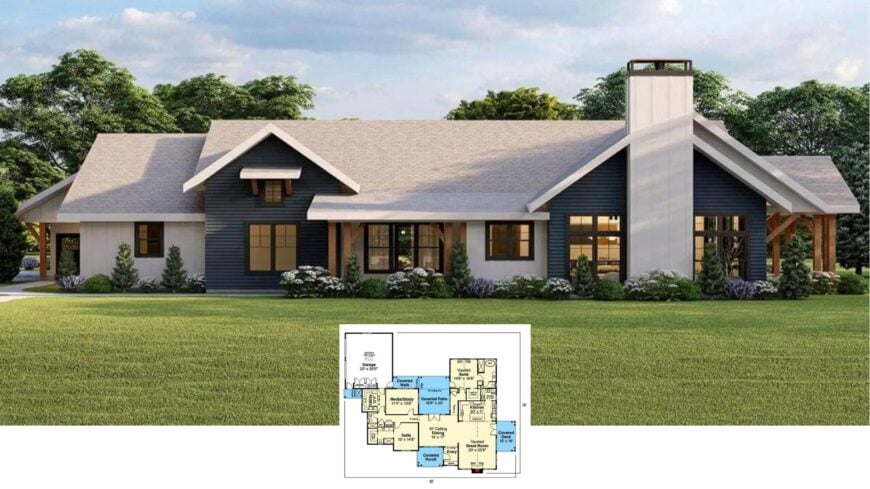
Welcome to 2,808 square feet of thoughtful design, where two bedrooms and three bathrooms unfold beneath generous rooflines. The crisp navy-and-white exterior, anchored by a soaring stone chimney, sets an unforgettable first impression.
Inside, a dramatic vaulted great room flows to a covered deck, while a nearby media/study space keeps work and play close at hand. From clerestory windows to exposed rafters, every detail balances classic craftsmanship with everyday convenience.
Craftsman Style with Striking Contrasts and a Soaring Chimney
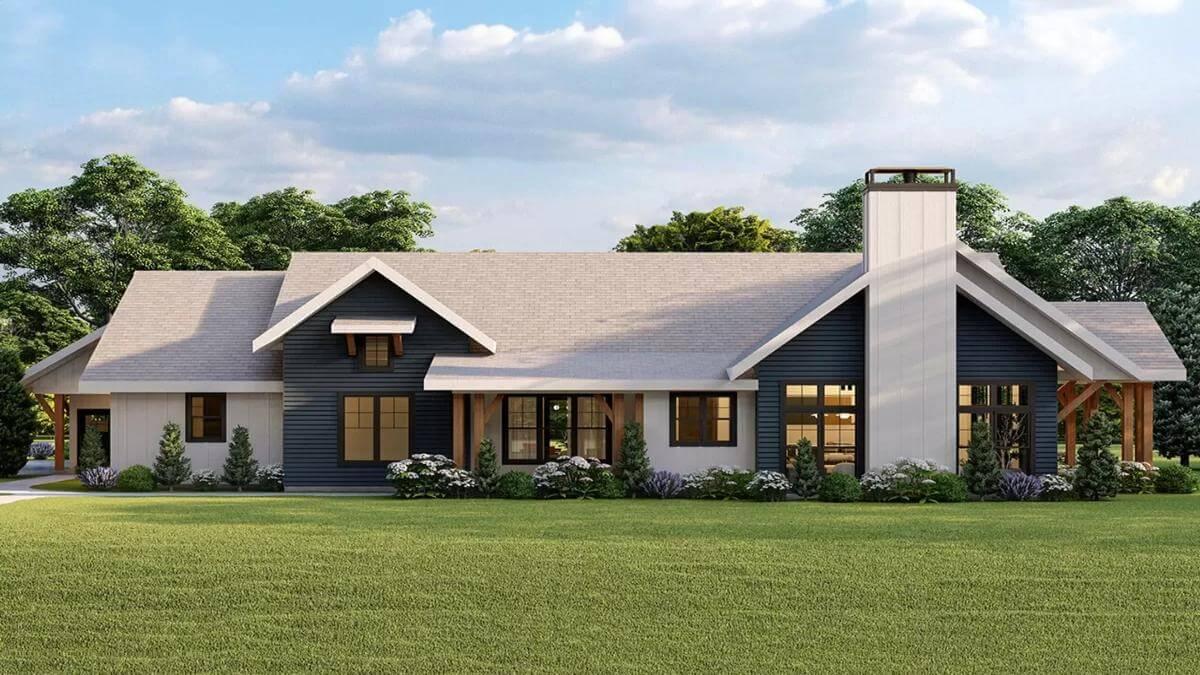
We’re looking at a true Craftsman, evidenced by deep overhangs, exposed beams, board-and-batten siding, and that signature masonry chimney.
Sturdy porch posts, balanced gables, and earthy materials echo early-20th-century ideals while embracing present-day comfort. With the basics covered, let’s explore how this layout turns timeless character into modern living.
Spacious Vaulted Great Room Steals the Show in This Clever Layout
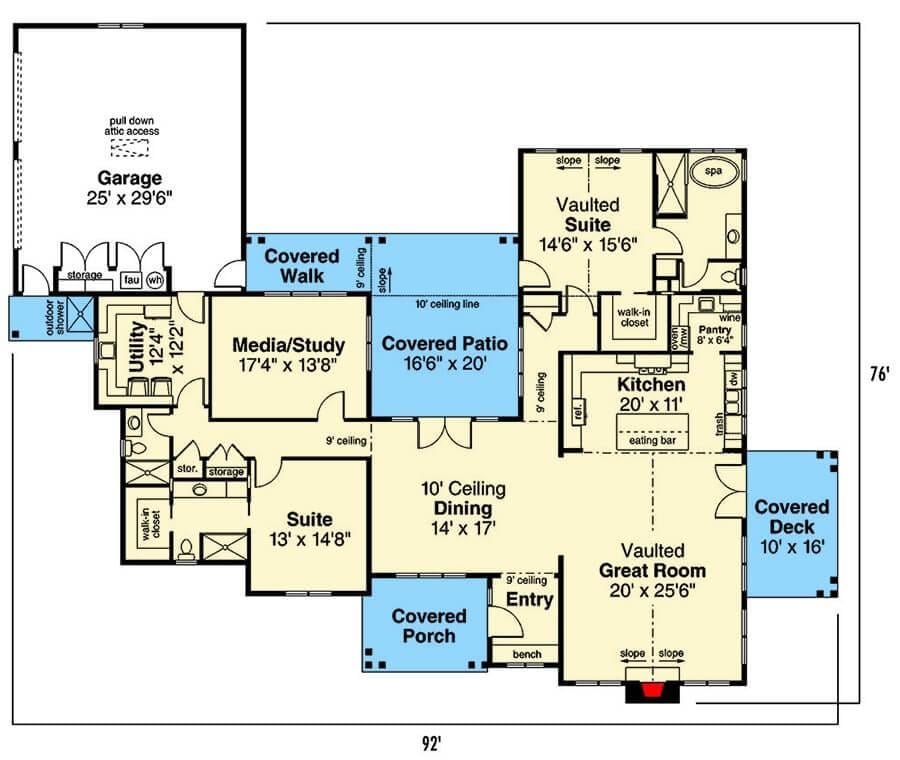
This floor plan cleverly maximizes space, featuring a dramatic vaulted great room that seamlessly connects with a large covered deck, perfect for entertaining.
The kitchen’s strategic placement adjacent to the dining room makes for effortless meal transitions, while the private vaulted suite promises a serene retreat. Equipped with a dedicated media/study room and a covered patio, this design balances practicality and leisure beautifully.
Source: Architectural Designs – Plan 72422DA
Contemporary Dining Room Elegance with Geometric Lighting Features

This dining room blends contemporary sophistication with a striking geometric light fixture that commands attention.
The neutral palette and minimalist decor are subtly enhanced by a bold abstract artwork, creating a tasteful focal point. Soft, ambient light filters through sheer curtains, adding warmth and dimension to the space.
Crisp Kitchen Design Highlights Geometric Pendant Lights
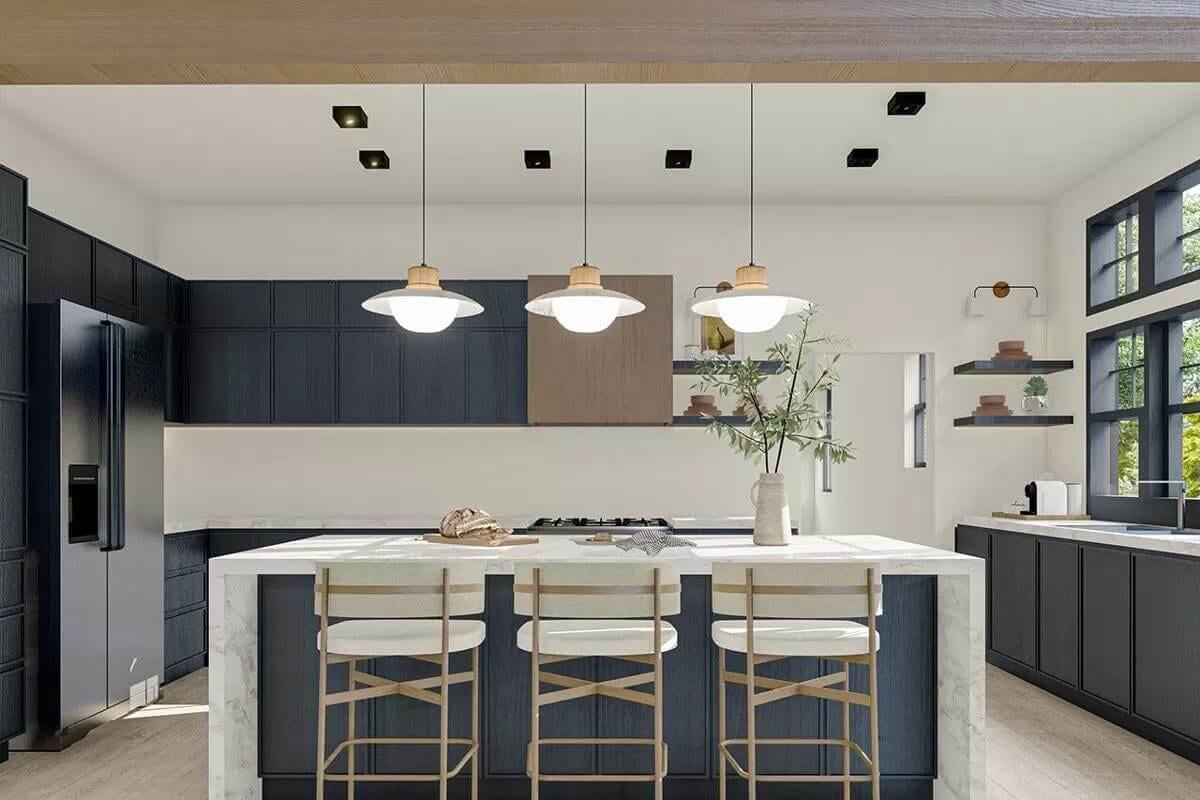
This kitchen features dark cabinetry that contrasts beautifully with bright, modern countertops, creating a sleek and contemporary look.
A trio of geometric pendant lights adds visual interest above the island, providing both style and function. Open shelving and large windows bring in natural elements, enhancing the space with warmth and light.
Contemporary Bedroom with Layered Textures and Artistic Accents
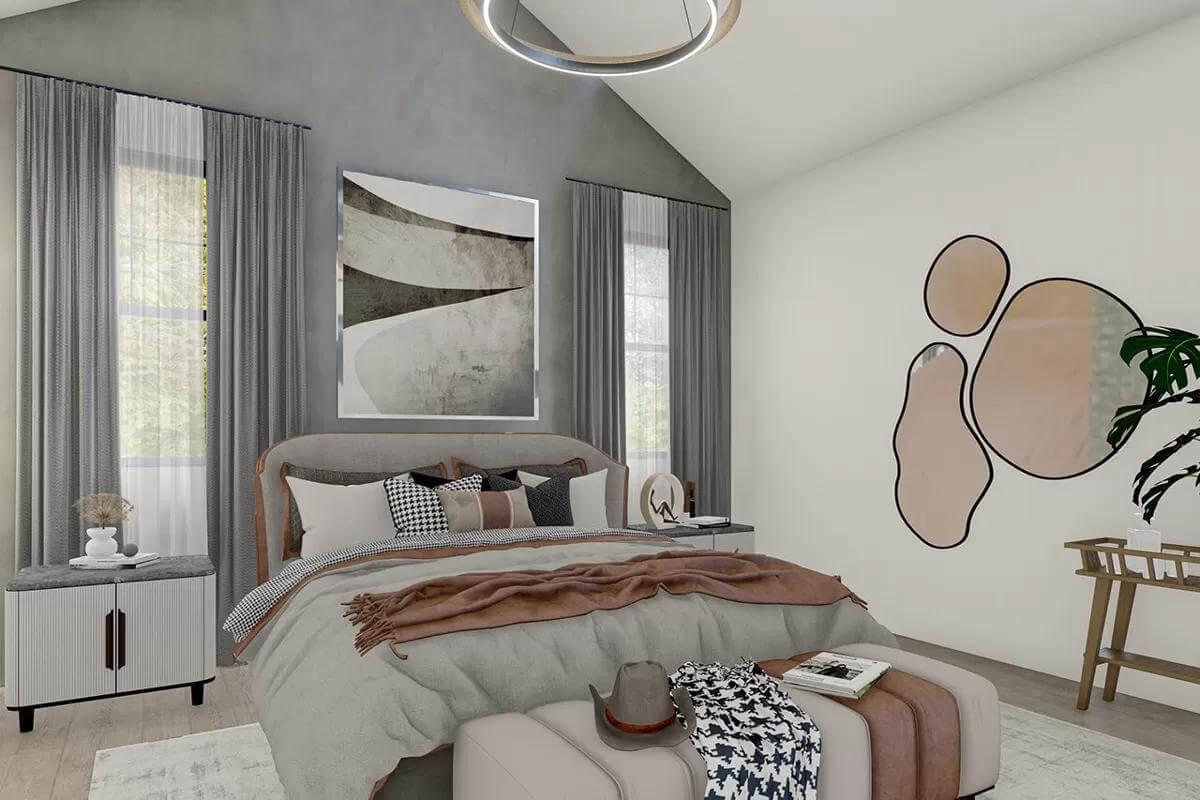
This bedroom harmoniously combines modern minimalism with thoughtful textural elements. A geometric mirror art installation and abstract wall art complement the room’s sleek lines, while layered bedding adds warmth and comfort.
The muted color palette of grays and earth tones creates a calming atmosphere, punctuated by the elegant circular light fixture overhead.
Spacious Backyard View Highlighting Symmetrical Gables

This craftsman-style home’s rear elevation features a balanced composition with symmetrical gables and board and batten siding.
The central covered porch, framed by sturdy wooden beams, creates a cozy outdoor space for relaxation. Lush greenery surrounds the area, blending the structure seamlessly with its natural surroundings.
Farmhouse Chic with Gorgeous Board and Batten Exterior

This stunning home blends modern farmhouse aesthetics with classic board and batten siding in a soothing light hue.
The low-pitched gables and generous overhangs create a warm and welcoming facade, complemented by natural wood accents. The surrounding lush greenery and landscaping offer a serene setting, perfectly framing the home’s harmonious design.
Source: Architectural Designs – Plan 72422DA




