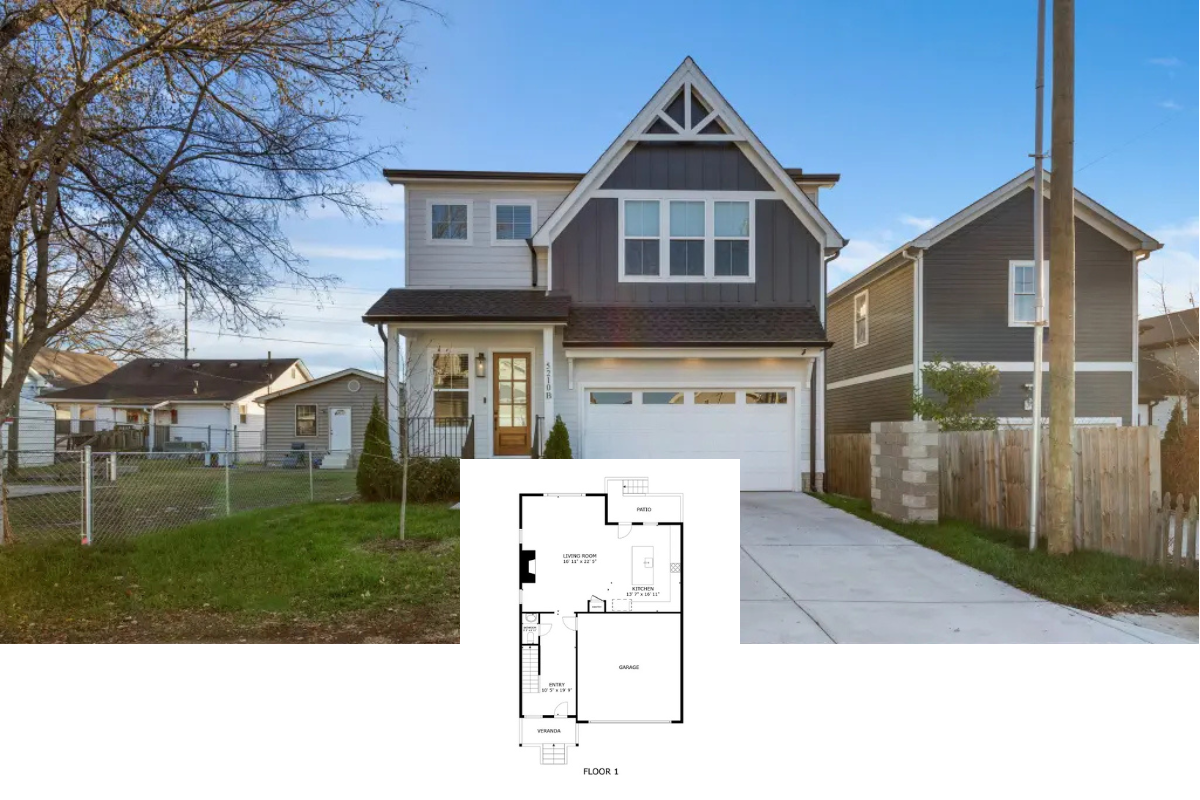
Specifications
- Sq. Ft.: 1,843
- Bedrooms: 3
- Bathrooms: 2.5
- Stories: 1.5
Floor plan



Details
The Palmetto coastal home exhibits lots of curb appeal including its charming dormers, bay windows, center gables, and an enchanting wraparound porch.
Upon entry, a foyer with a staircase and coat closet greets you. The formal dining room sits next to it and connects to the eat-in kitchen for convenient serving. The great room features a fireplace and a cathedral ceiling that heightens the bright and airy feel inside along with a trio of rear clerestory windows.
The primary suite occupies the left-wing of the house. It has a sizable walk-in closet, a 5-fixture bath, and direct back porch access.
Two additional bedrooms, each with dormer alcoves can be found upstairs. They are separated by a full bath and a balcony that overlooks the great room below.
Home Plan # W-GOO-737-C








