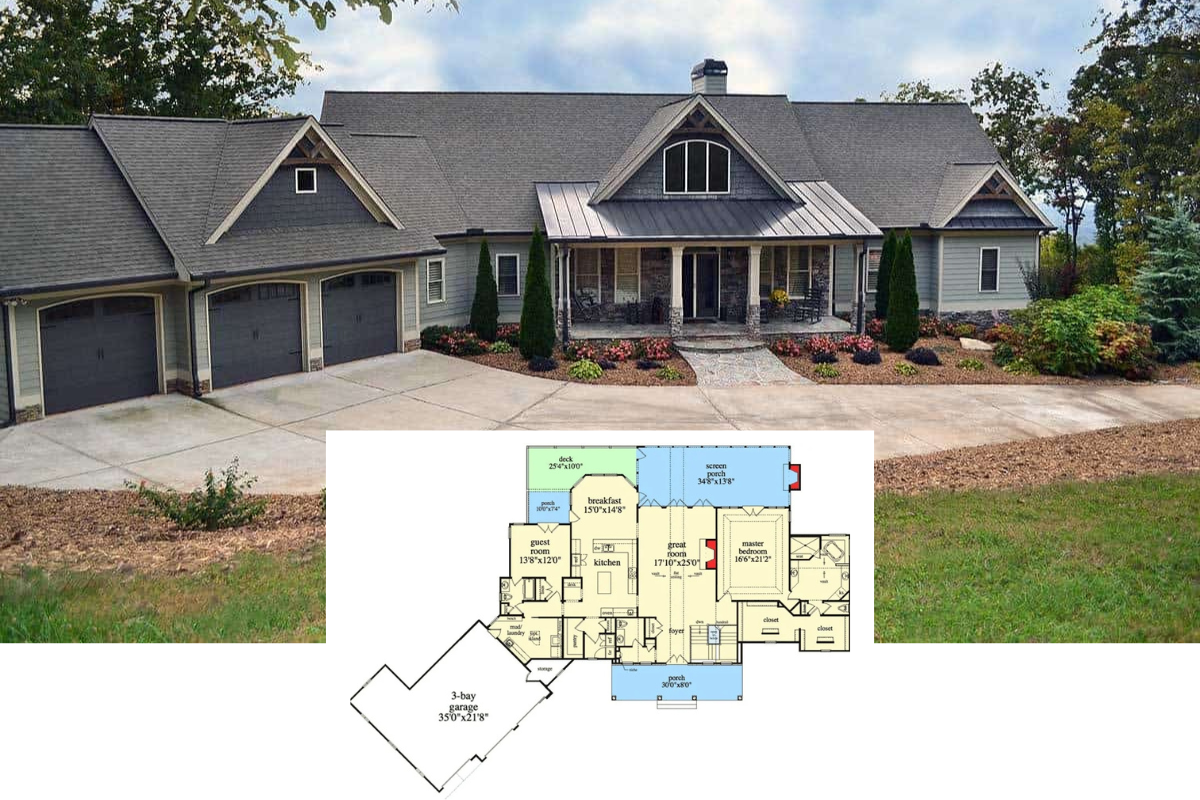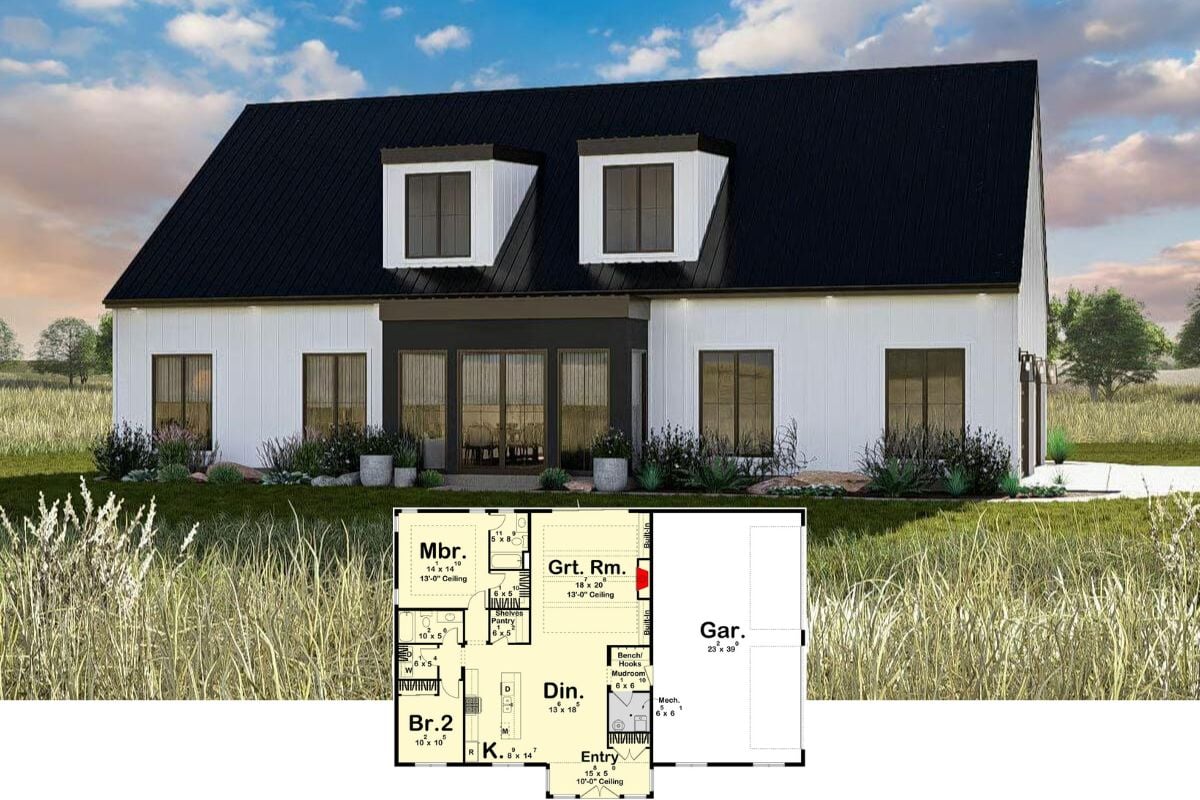
Specifications
- Sq. Ft.: 2,588
- Bedrooms: 4
- Bathrooms: 3.5
- Stories: 2
- Garage: 2-3
The Floor Plan


Photos














Details
This 4-bedroom New American home showcases a warm and inviting facade with vertical and horizontal siding, gable rooflines, and a covered entry with a glazed door and a concrete stoop. It includes a double garage that connects to the home through the mudroom.
Inside, a lovely foyer ushers you into an open-concept living shared by the great room, kitchen, and dining room. There’s a fireplace for an inviting ambiance and sliding glass doors create seamless indoor-outdoor living.
The primary suite occupies the left wing. It has private porch access and a well-appointed bath with a walk-in closet.
Upstairs, three more bedrooms can be found along with a vaulted loft. One of the bedrooms has full bath access while the other two share a Jack and Jill bathroom.
Pin It!

Architectural Designs Plan 14848RK






