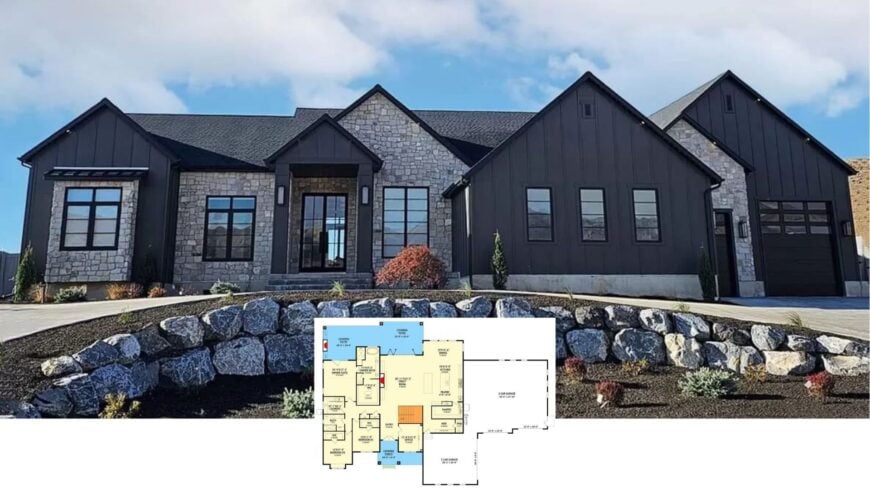
Welcome to a magnificent 3,293 sq. ft. contemporary farmhouse that seamlessly blends rustic charm with contemporary flair.
This stunning one-story home features three to five bedrooms and two-and-a-half to three-and-a-half bathrooms, perfectly encapsulating the essence of innovative farmhouse living.
With its striking stone facade and sophisticated dark trim, this residence makes a bold statement that is both inviting and sophisticated. Additionally, the home includes a spacious 5-6 car garage, adding both convenience and luxury to this already impressive property.
Contemporary Farmhouse with Striking Stone Facade and Dark Trim
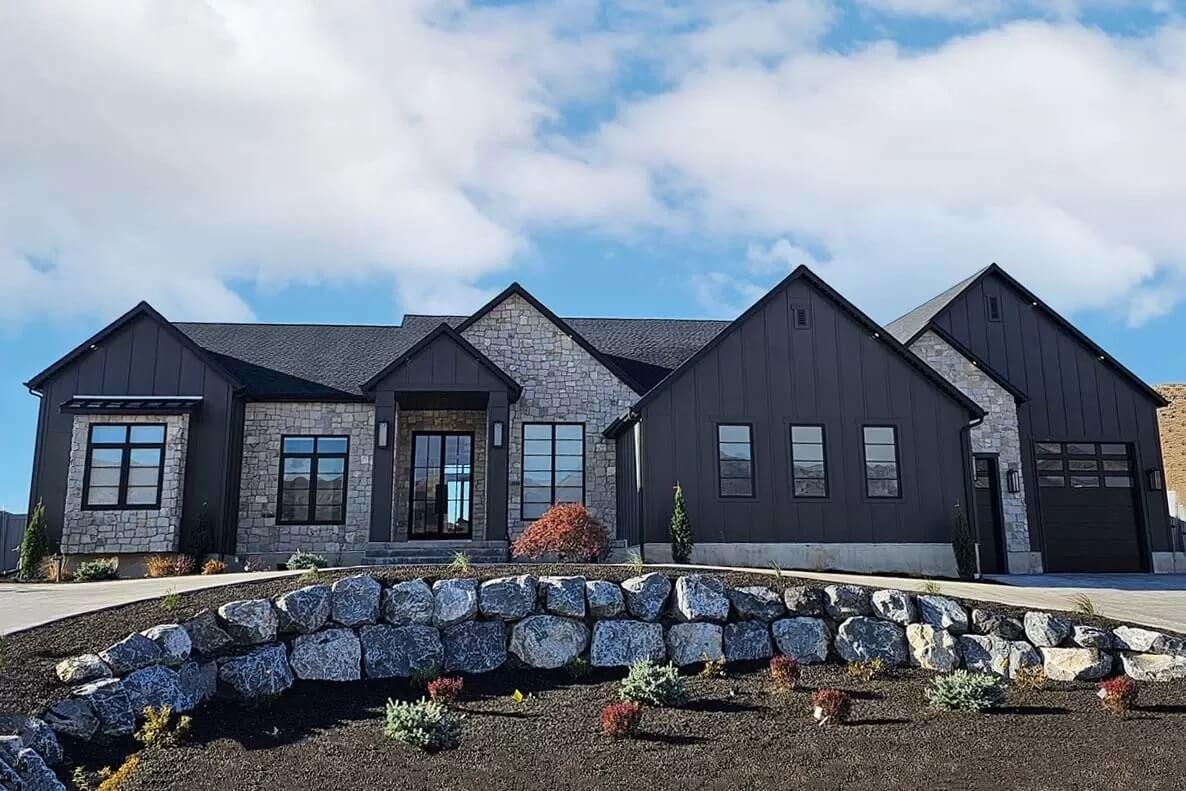
It effortlessly marries the traditional farmhouse form with cutting-edge design elements, creating a contemporary farmhouse look that is both timeless and fresh.
As you step inside, you’ll see how the home maintains an open, flowing layout while offering distinct spaces for work, leisure, and entertainment.
Spacious Main Floor Layout With a Handy Office and Covered Patio
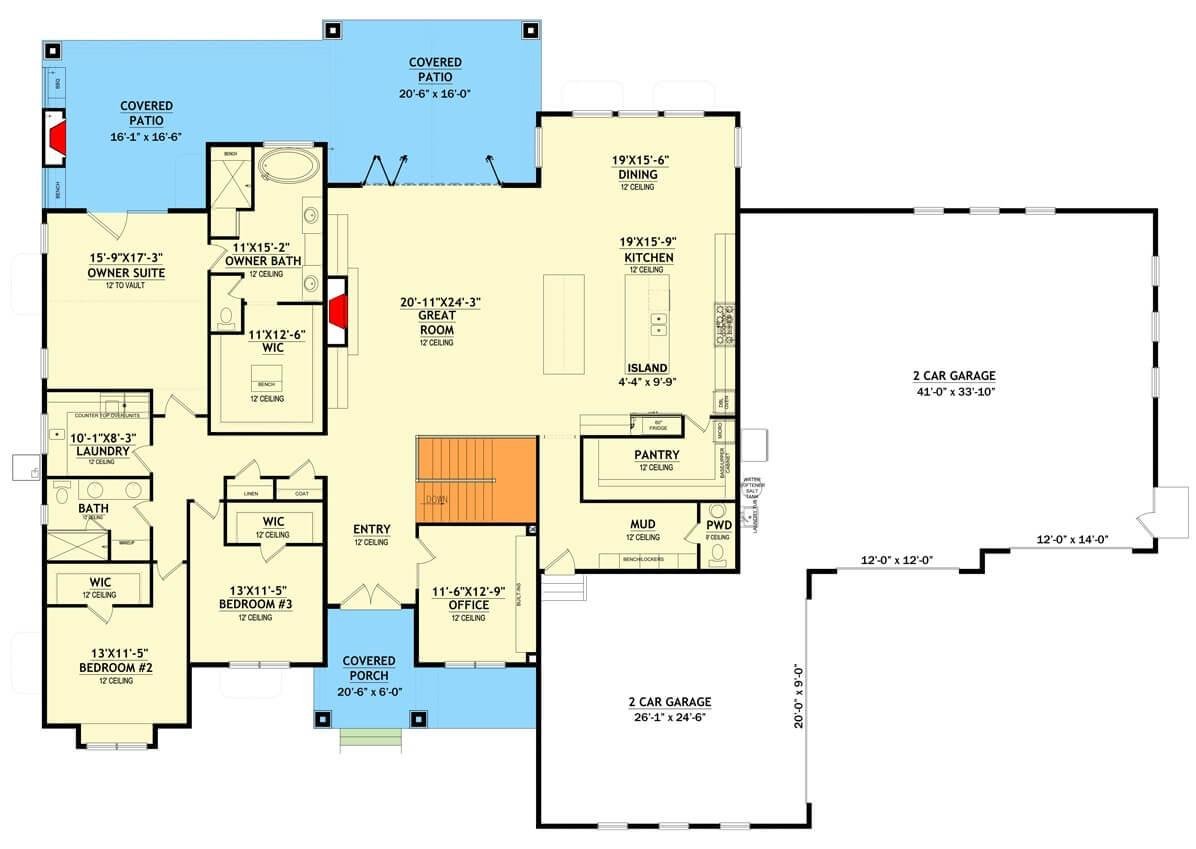
This main floor plan beautifully balances open communal spaces and private areas. The great room acts as a central hub, flanked by a functional island kitchen and a comfortable dining area, perfect for gatherings.
Notice the dedicated office near the entry and the convenient covered patio extending from the kitchen—ideal for both work and leisure.
Check Out the Home Theater and Gym in This Versatile Basement Layout
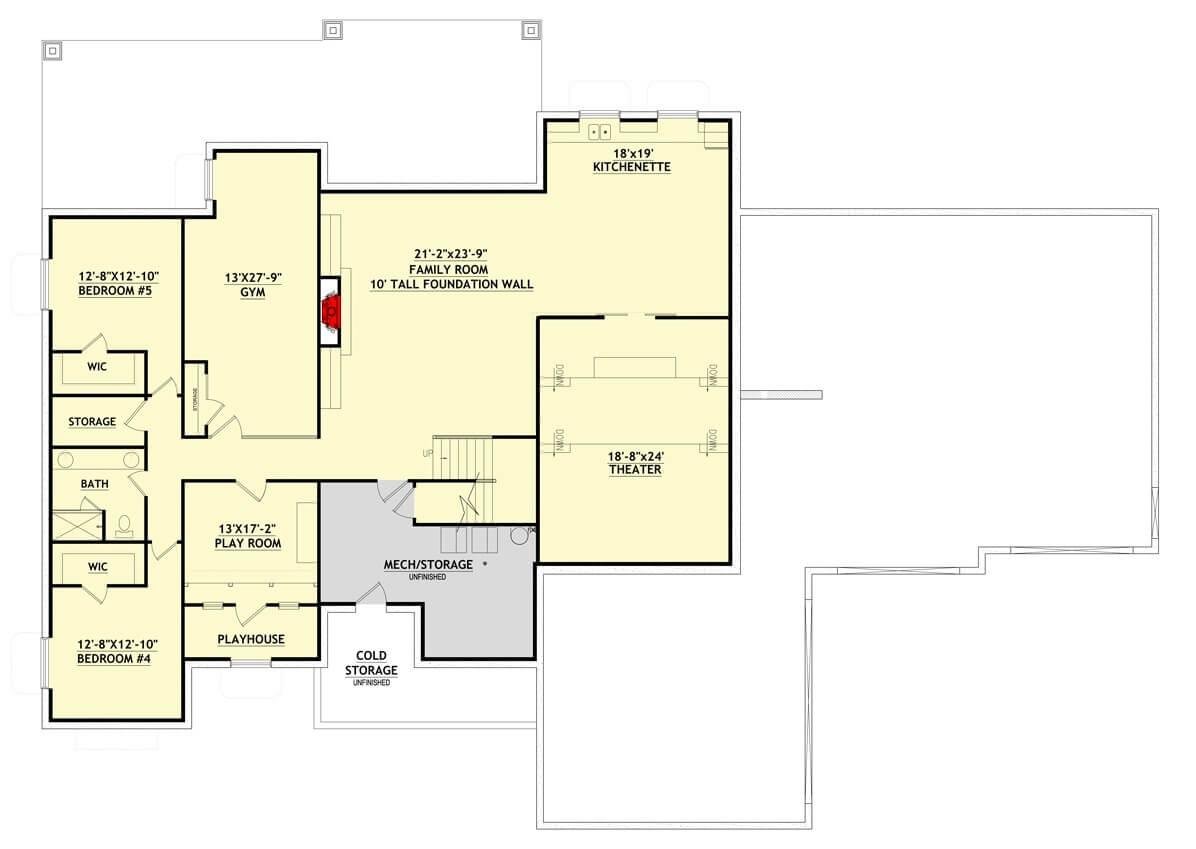
This basement plan showcases a dedicated family room with a kitchenette, perfect for entertaining guests or casual family evenings.
The home theater and gym offer ideal spaces for fitness and entertainment, while two additional bedrooms and a playroom provide ample living and recreational areas.
I love how the thoughtfully designed storage spaces, both finished and unfinished, keep everything organized and accessible.
Source: Architectural Designs – Plan 849011PGE
Stunning Contemporary Facade with Dark Paneling and Stone Accents
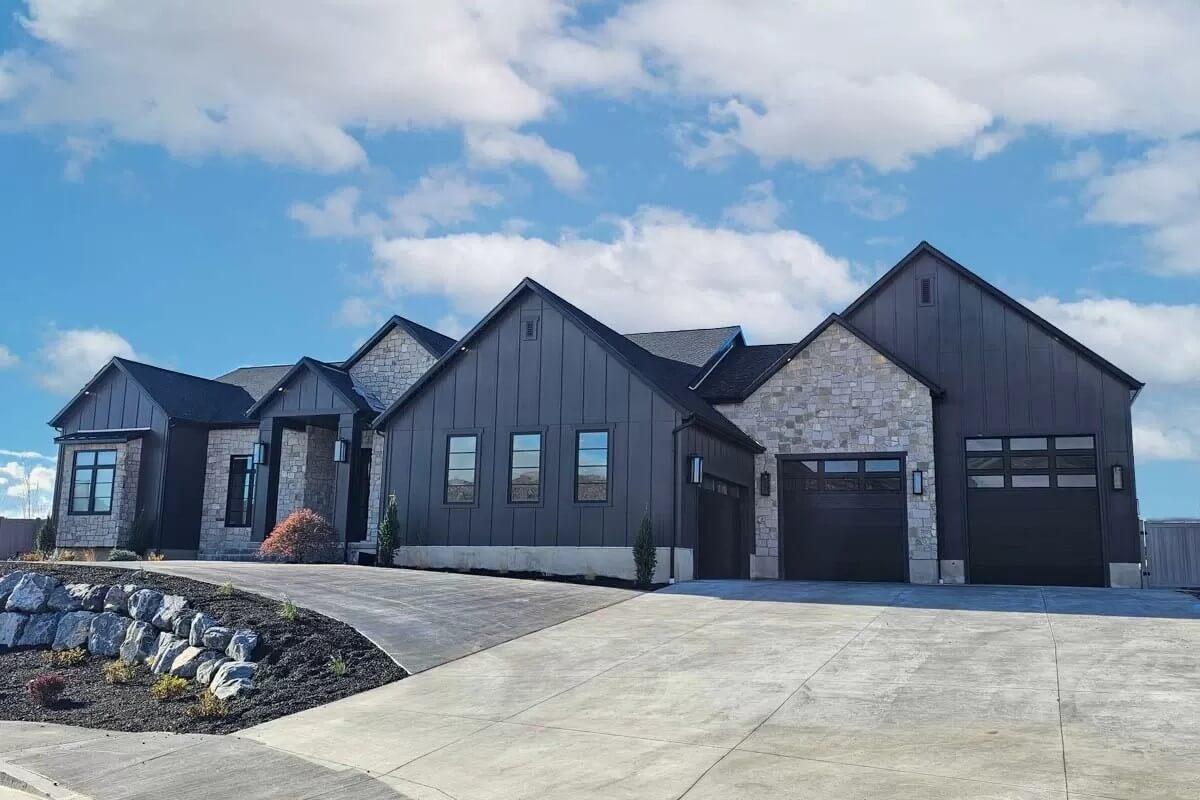
This home’s exterior beautifully marries contemporary design with rustic charm through its dark paneling and textured stone accents. I love how the steep, clean rooflines provide a striking silhouette against the sky.
The garage doors blend seamlessly with the facade, adding functionality without sacrificing style.
Wow, See the Bold Ceiling Fan Under This Striking Wood-Clad Porch

This entryway captures attention with its expansive stone facade and a dramatic wood-clad ceiling that draws the eye upwards. The polished, black ceiling fan adds an innovative touch, enhancing the mix of rustic and contemporary elements.
Floor-to-ceiling glass doors flood the interior with natural light, creating a seamless transition between indoor and outdoor spaces.
Expansive Open-Concept Living with Striking Wood Beams

This open-concept kitchen and living area is beautifully defined by its bold, dark wood ceiling beams that draw the eye across the spacious room.
I love how the large windows and doors flood the space with natural light, highlighting the exquisite stone accent wall and innovative light fixtures.
The layout seamlessly connects indoor and outdoor living, making it ideal for both everyday life and entertaining.
Check Out These Bold Built-Ins Flanking a Striking Stone Fireplace

This living area features prominent built-in shelves with a dark finish, perfectly framing a striking stone fireplace as the room’s central focal point. The exposed wood ceiling beams add a warm touch, enhancing the room’s rustic yet progressive atmosphere.
Large sliding glass doors flood the space with natural light, blending the indoors with the snowy landscape outside.
Open-Concept Kitchen with Eye-Catching Wooden Ceiling Beams

This kitchen showcases a blend of rustic and innovative elements, highlighted by striking wooden ceiling beams that define the expansive open space. The refined black and white island serves as a central gathering spot, while light wood cabinetry and stone accents add warmth.
I love how the large windows flood the area with natural light, seamlessly connecting it with the outdoors.
Spacious Kitchen Island Anchors This Stone-Accented Culinary Space

This kitchen beautifully blends warm wooden cabinetry with a textured stone backsplash, adding a rustic touch to the contemporary design. The expansive island with a glossy marble countertop provides ample workspace and is perfect for social gatherings.
I love how the industrial pendant lights and open shelving enhance the room’s airy atmosphere, creating a seamless blend of function and style.
Vaulted Ceiling with Natural Wood Beams Adds Character to This Minimalist Room
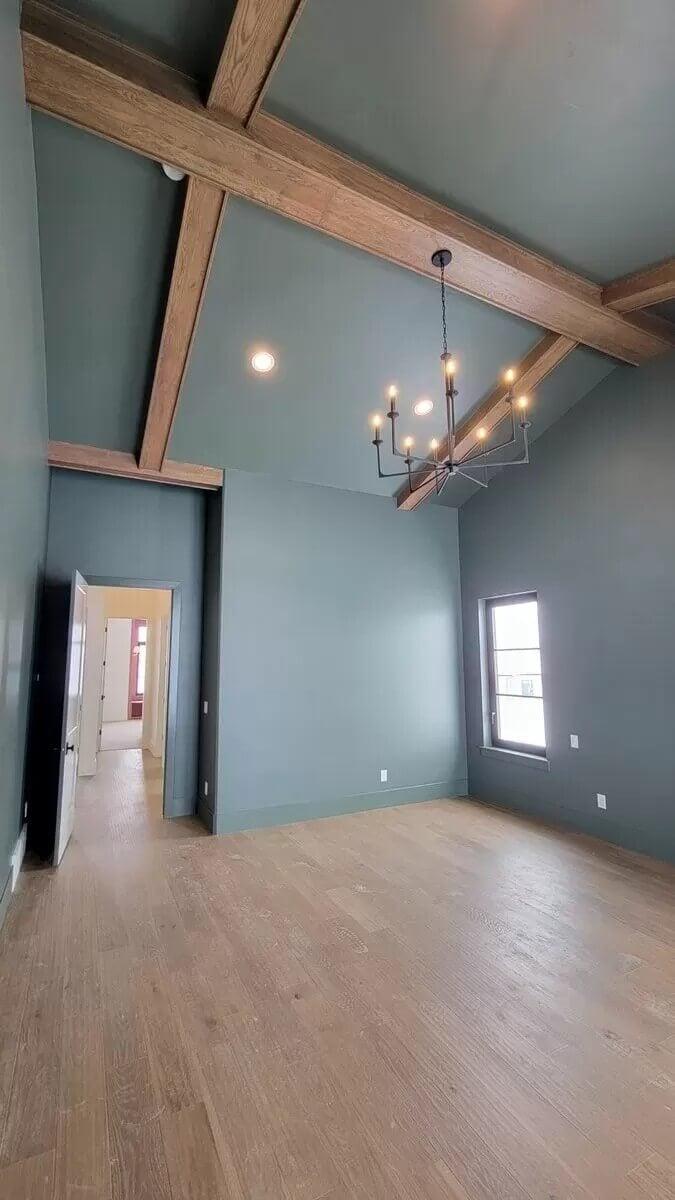
This room is a study in simplicity, featuring a striking vaulted ceiling with exposed natural wood beams. The soft, muted wall color contrasts beautifully with the warm wood tones, creating a harmonious environment.
A smooth, contemporary chandelier adds a touch of charm, tying the minimalist design together.
Dual Vanity Marvel with Standout Black Fixtures
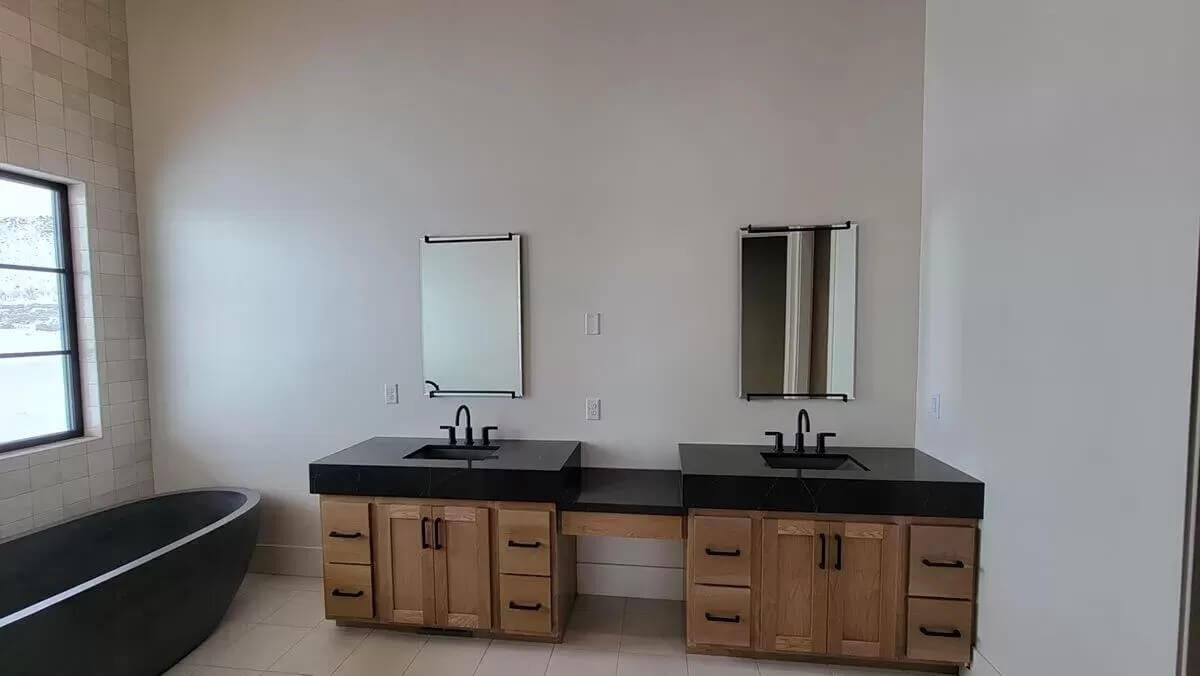
This bathroom’s dual vanity offers a smooth combination of light wood cabinetry and striking black countertops. I adore the matching black fixtures, which provide a crisp contrast against the calm, neutral walls.
The freestanding black tub next to the large window adds a touch of luxury, making this space both sophisticated and functional.
Minimalist Room with Recessed Lighting and Ample Natural Light

This space is defined by its minimalist design, emphasized by clean white walls and a neutral carpet. The recessed lighting adds subtle illumination, creating a soft, inviting glow throughout the room.
I appreciate how the large window frames the view outside, enhancing the natural light that brightens the interior.
Check Out the Rustic Terra Cotta Tiles in This Bathroom

This bathroom combines innovative elements with a touch of rustic charm, highlighted by the striking terra cotta tiles underfoot. The refined, minimalist shower with its glass enclosure contrasts beautifully with the rich, earthy tones of the floor.
I love how the dark fixtures on the long vanity add a crisp, contemporary edge to the space.
Contemporary Staircase with a Chic Geometric Chandelier

This staircase exudes contemporary flair with its graceful geometric chandelier that draws your eye upward. The warm, zigzag-patterned carpet on the wooden steps adds texture and comfort underfoot.
I appreciate the smooth contrast between the simple white walls and the dark iron stair railing, creating a polished look.
Simple Shaker Cabinets Poised Against a Stylish Tile Backsplash

This kitchen area pairs traditional shaker cabinets with a contemporary glossy tile backsplash, creating a sophisticated blend of styles. The black window frames and fixtures add contrast, highlighting the warm tones of the wood cabinetry.
I appreciate how the spacious countertop offers plenty of room for culinary activities, making the space both functional and inviting.
Source: Architectural Designs – Plan 849011PGE






