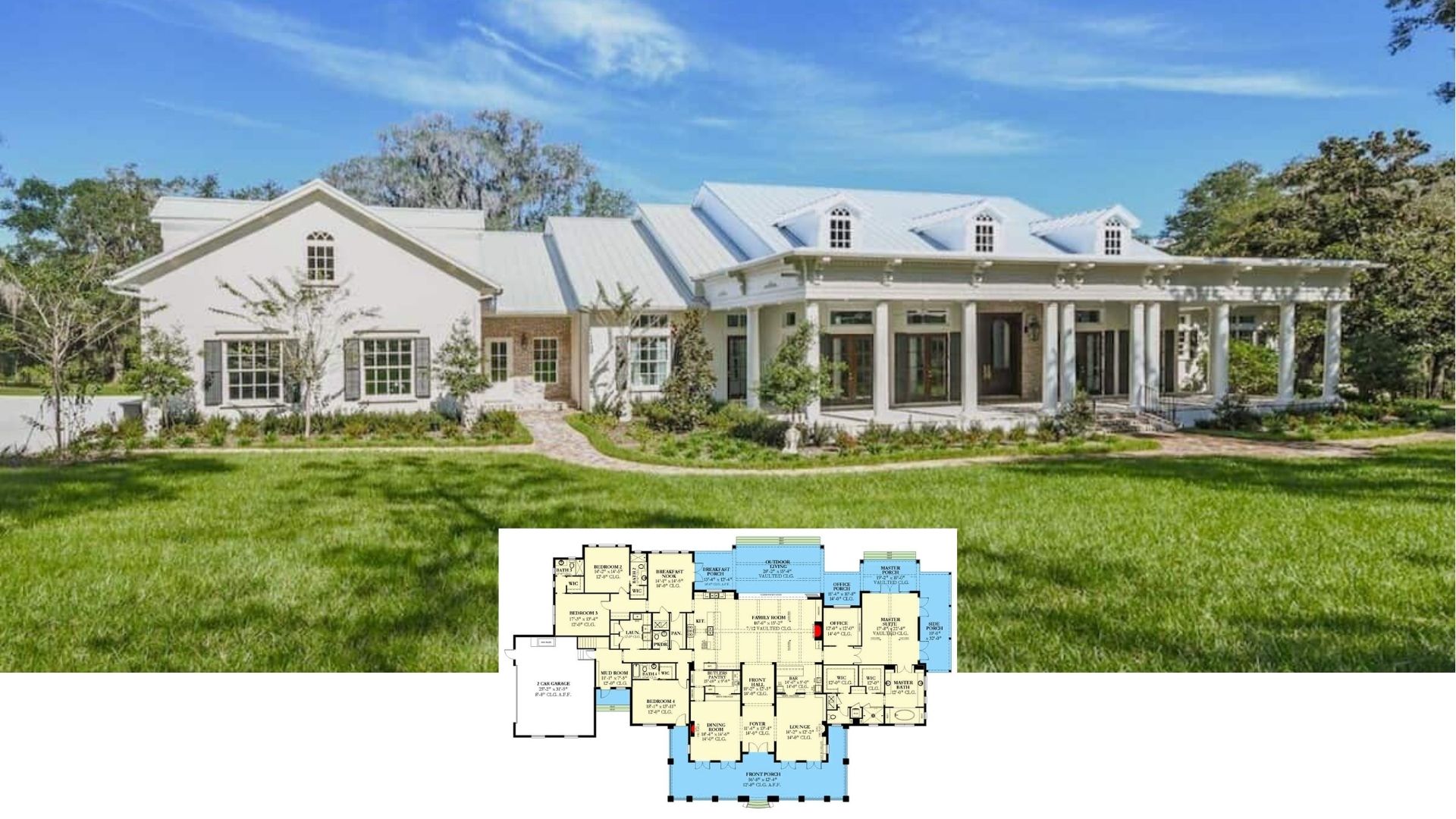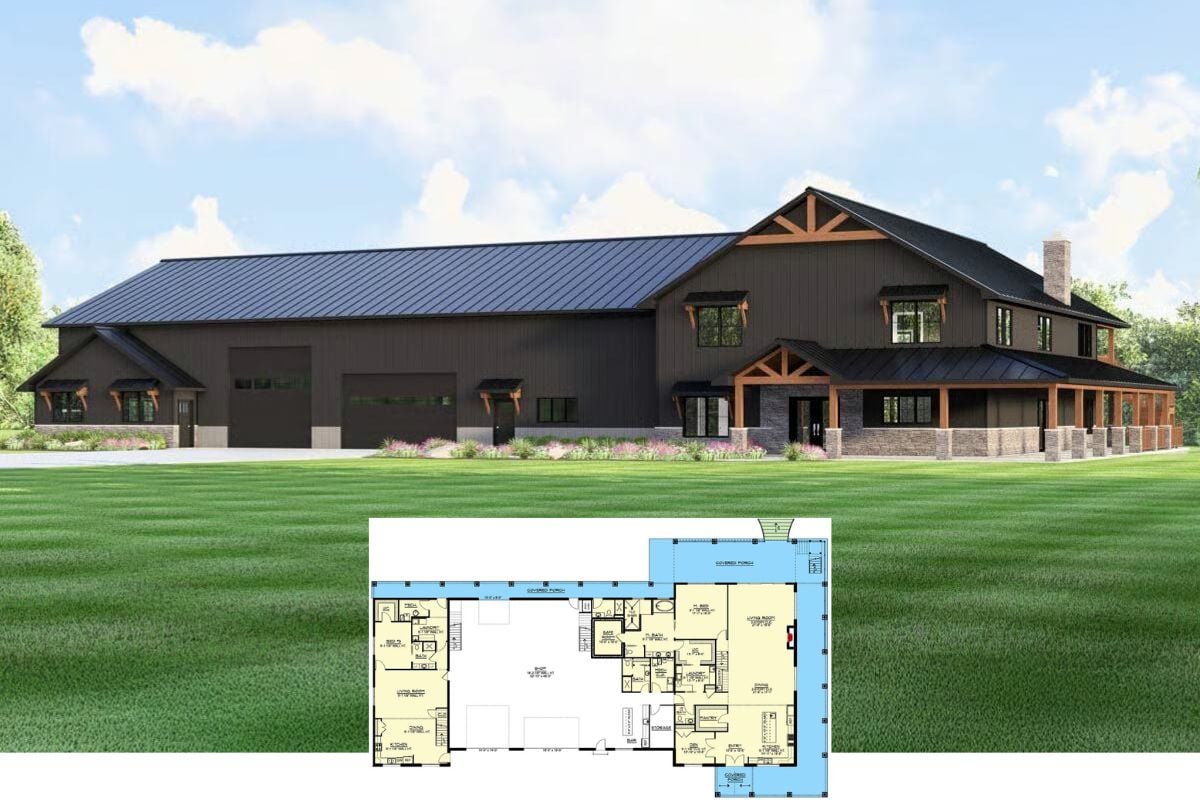Spanning over 3,149 square feet, this New American Craftsman home offers 4 spacious bedrooms and 3.5 bathrooms. Its loft area and wet bar are perfect for entertaining guests and relaxing with your family. You also get a three-car garage for additional storage space.
The New American Craftsman Home With Loft and Wet Bar (Floor Plan)

Craftsman home comes with a well-crafted gable roof and dark, textured shingles. It features wide overhangs, decorative beams, and a spacious front porch. The exterior combines wood siding and stone accents, giving it an energy-efficient design.
Main Level Floor Plan

You’ll love the main floor and its spacious great room that connects to the kitchen and dining area, making it ideal for large gatherings. The master bedroom, tucked away on one side, has a walk-in closet and its own bathroom. The floor also includes a study, pantry, and laundry room, along with two covered patios for outdoor relaxation.
Buy: Architectural Designs – Plan 95106RW
Second-level Floor Plan

You have a second floor that includes three bedrooms centered around a loft area that overlooks the floor below. The loft area provides extra space for you to run around as much as you want. Two of the bedrooms share a bathroom, while the third has its own for added privacy.
Lower-level Floor Plan

You can see that the basement comes with a large family room that connects to all the other rooms on the floor. It features luxurious additions, like a bar, a golf room, and an exercise room. You also have a dedicated space for unfinished storage.
Buy: Architectural Designs – Plan 95106RW
Side View of the Gray Shingle Roof and Stone Exterior

From the side, the house’s gray shingle roof, along with the gray siding and white trims, becomes more prominent. The exterior of the house comes with a natural stone texture. The front porch features stone-based columns supporting a covered entryway.
Fenced Backyard and Two Expansive, Welcoming Patios

I love how the spacious backyard comes with a covered patio and a screened-in porch. The fenced area offers an airy but private outdoor experience. The large windows provide plenty of natural light, creating a bright interior space.
A High-Ceiling Foyer With Wooden Floors and a Golden Chandelier

With its high ceiling, hardwood floors, and golden chandelier, the foyer makes an eye-catching entryway. The staircase displays modern black railings with gray steps. The navy blue door and white walls contrast each other, making the entryway stand out even more.
An Open-Concept Living Room That Overlooks a Modern Kitchen

Inside the living room, you’ll see a vaulted ceiling with exposed beams. The design and color of the sectional couch sitting opposite the kitchen island and its bar stools match the aesthetics of the house. Large sliding glass doors lead to a covered patio with a view of the outer landscape.
A Luxurious Kitchen With White Cabinets and a Blue-Based Island

White cabinetry and subway tile backsplash dominate this modern kitchen. The contrast between the blue base and whiter countertop makes the island the focal point of the kitchen. You also get modern appliances, including a large cooking stove, a stainless steel hood, and more.
A Closer Look at the Island, Its Golden Tap, and Pendant Lights

You can see that the countertop of the kitchen island has a small, vibrant plant and a sink with a golden tap. The pendant lights hanging above the island come in an unconventional design, but one that matches the aesthetics of the kitchen nonetheless. With four chairs, the sitting area in front of the island might appear crowded.
A Spacious Living Room With a Sectional Sofa Under the Loft Area

The living room is spacious enough to host large family gatherings. You can see the living room from the kitchen and the second floor, making the entire house feel connected. The loft area includes modern but minimalistic exposed beams.
A Stone Fireplace Under a Large TV Surrounded by Sliding Doors

Sitting under a large TV, the stone fireplace is the centerpiece of the living room. The sliding doors offer quick access to the indoors and outdoors. The dark brown color of the floor makes the couch pop.
A Wide Shot of the Living Room and Its Spacious Layout

You’ll be happy to know that the spacious living room comes with a high-ceiling fan. The layout of the furniture creates a spacious living area, and the strategic placement of the coffee table provides a place for cups and snacks. The colors of the furniture and walls are harmonious, but the focus on white and beige makes the room feel a bit stale.
Compact Home Office Features Large Windows With White Binds

What more could you want from a home office than large windows, an authentic wooden desk, and a comfortable chair? There’s also a shelf unit to store your work equipment and tools, a unique floor lamp, and vibrant plants. The glass-panelled French doors connect this room well with the rest of the house.
Balcony Loft With Metal Railing Overlooking the Foyer and Living Room

Loft area has a two-story ceiling and a metal railing. The balcony overlooks the foyer and spacious living room. You can replace the framed photos with your favorite personal pictures to make the space your own.
Master Bedroom Features a Navy Blue Accent Wall & a King-Sized Bed

You’ll see that the dark blue wall contrasts the surrounding beige ones, making the sleeping area stand out. The gray bench compliments the large bed and offers an extra seating room. That small door will take you to a spacious walk-in closet and an en-suite bathroom.
The Primary Bathroom With a Walk-in Shower and Gray Vanity

Inside the primary bathroom, there’s a glass-enclosed shower with white subway tiles and a pebble floor. It also has a gray vanity and tiles for a harmonious aesthetic. And the small white window brings in plenty of natural light.
Guest Bathroom Has a Hanging Round Mirror & Walk-in Shower

The guest bathroom also has a walk-in shower with white subway tiles. The floor comes in a desaturated beige color. The wooden vanity with its white countertop stands out against the beige walls.
Buy: Architectural Designs – Plan 95106RW






