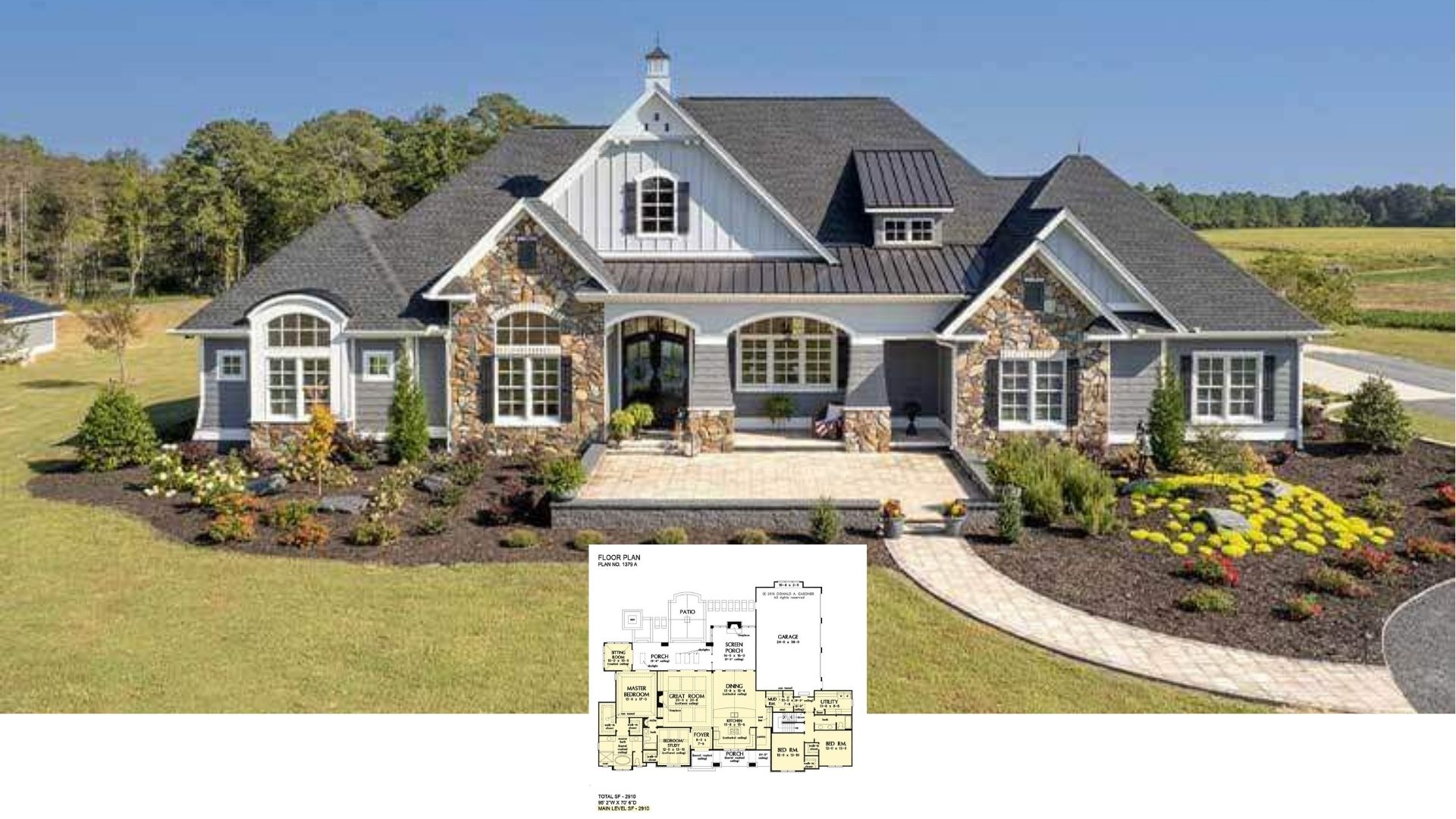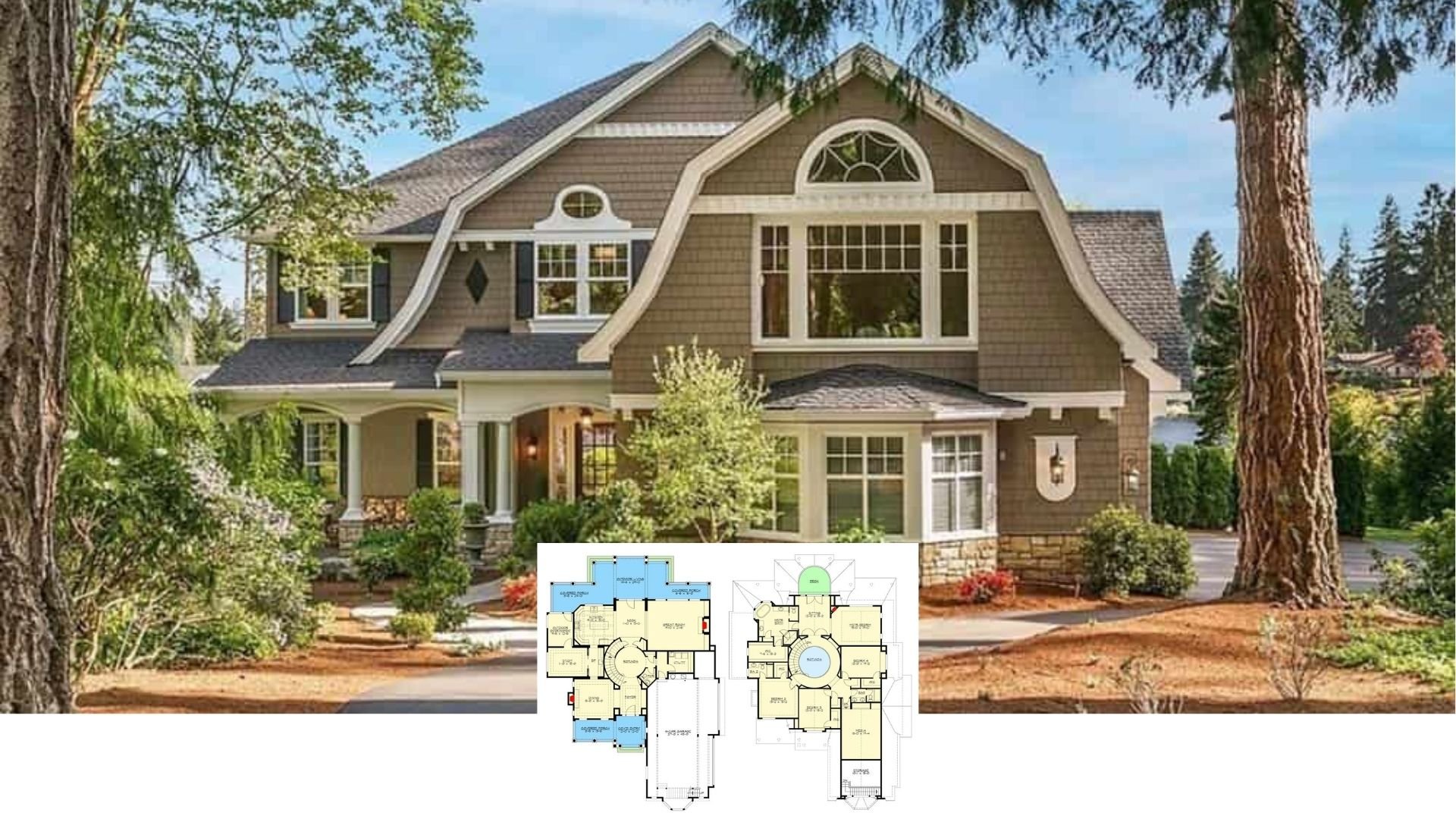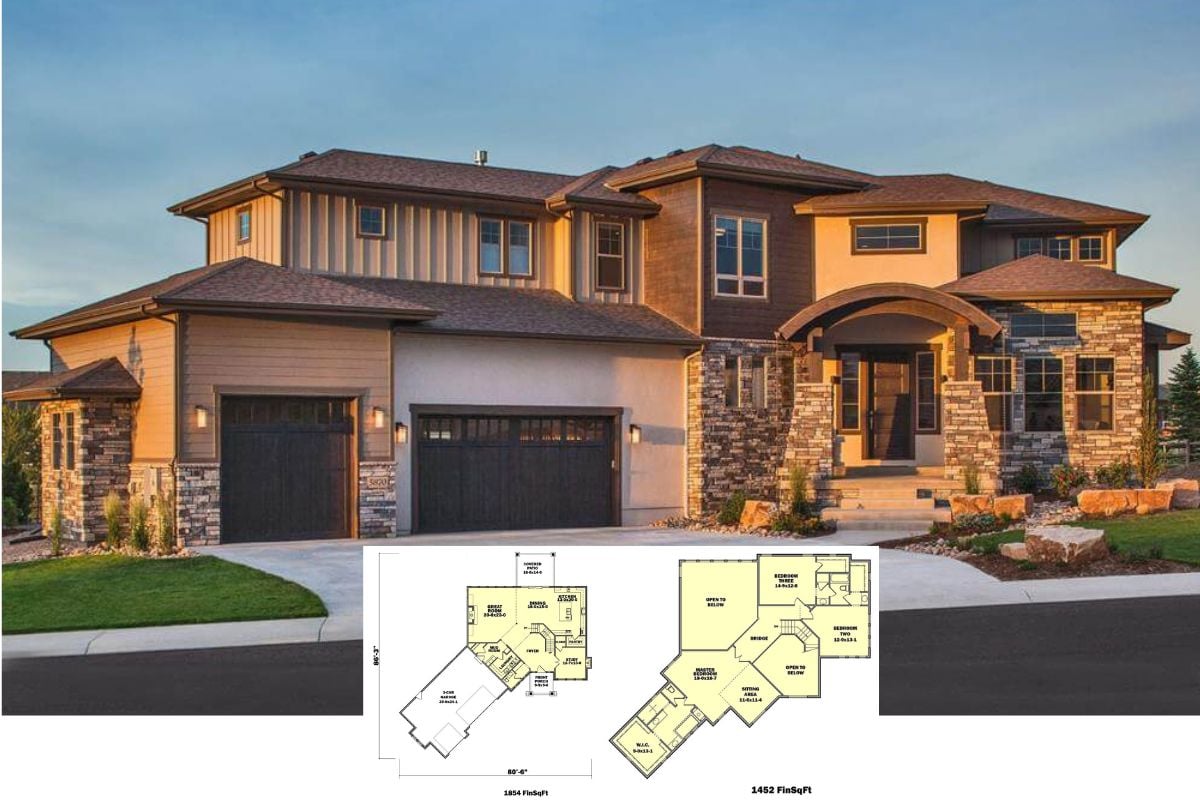
Specifications
- Sq. Ft.: 3,112
- Units: 2
- Width: 47′ 4″
- Depth: 44′ 0″
Main Level Floor Plan

Second Level Floor Plan

Right View

Left View

Rear View

Aerial Front View

Aerial Rear View

Entry

Staircase

Kitchen

Kitchen

Living Room

Living Room

Bedroom

Bedroom

Bedroom

Bedroom

Bathroom

Upstairs Hall

Details
This New American duplex features a sleek exterior that combines contemporary and farmhouse-inspired elements. The façade showcases clean lines, board and batten siding, stone accents, and wood-style garage doors, all complemented by a dark metal roof. Large windows enhance natural light, while individual covered entries provide a welcoming and private entrance for each unit.
The main level is designed with an open-concept layout, allowing for a seamless flow between the living room, dining area, and kitchen. A functional island anchors the kitchen space, offering additional prep and seating areas. The living room extends to a covered patio, creating an inviting space for outdoor relaxation. A foyer with a coat closet and a convenient half bath complete the main level, along with a one-car garage that provides direct access to the home.
Upstairs, you’ll find three well-proportioned bedrooms, including a spacious primary suite with a private en-suite bathroom and a walk-in closet. Two additional bedrooms share a full bathroom, and a dedicated laundry room provides added convenience.
Pin It!
 Architectural Designs Plan 135332GRA
Architectural Designs Plan 135332GRA






