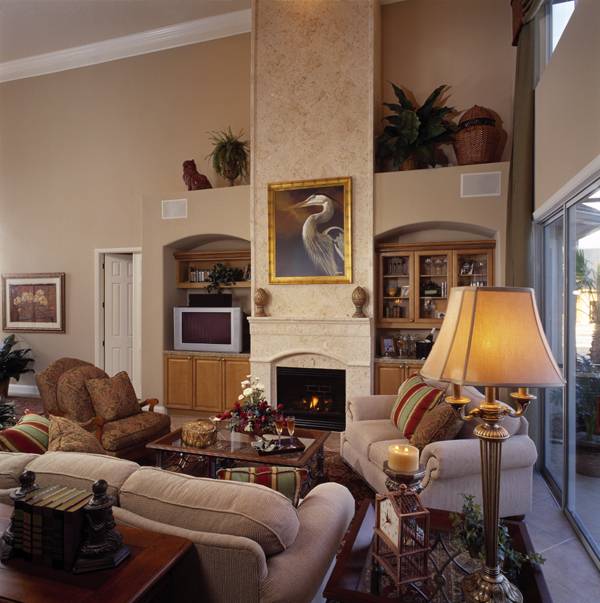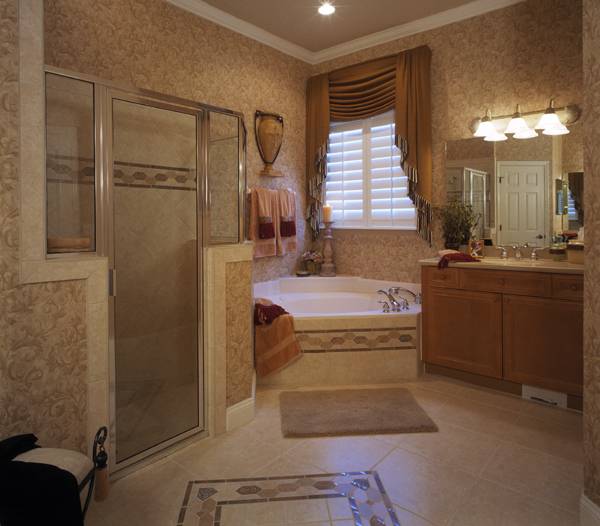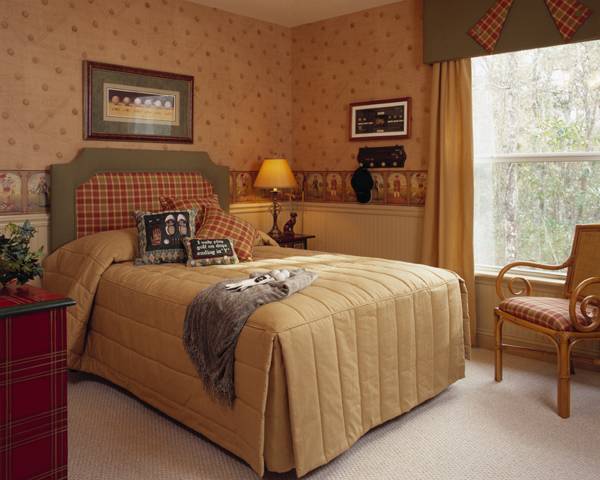Specifications:
- Sq. Ft.: 2,998
- Bedrooms: 4
- Bathrooms: 4
- Stories: 2
- Garages: 2
Welcome to photos and footprint for a 4-bedroom southern two-story The Ashley home. Here’s the floor plan:


A combination of stucco and stone exterior along with hipped and gable rooflines adorn this two-story southern home.
Inside, a two-sided staircase creates visual interest in the soaring foyer. The formal dining room sits next to the foyer and flows into the kitchen for convenient serving. A walk-in pantry is tucked behind the garage making the unloading of groceries a breeze. The breakfast nook across the kitchen is perfect for casual dining while the family room is the best place to gather with its cozy fireplace. Both rooms have access to the wide covered patio extending your entertaining space.
The primary bedroom resides on the left-wing along with a front-facing living room that can be turned as a den/home office. The second bedroom lies on the opposite side ensuring you with privacy.
Upstairs, there are two additional bedrooms and baths along with an enormous loft that serves as a game room or recreation room.
THD-6514
More House Plans
Design Your Own House Plan (Software) | See ALL Floor and House Plans | 25 Popular House Plans
Bedrooms: 1 Bedroom | 2 Bedrooms | 3 Bedrooms | 4 Bedrooms | 5 Bedrooms | 6 Bedrooms | 7 Bedrooms
Style: Adobe | Barndominiums | Beach | Bungalow | Cabin | Cape Cod | Colonial | Contemporary | Cottage | Country | Craftsman | European | Farmhouse | Florida Style | French Country | Gambrel Roof | Georgian | Log Homes & Cabins | Mediterranean | Mid-Century Modern | Modern | Mountain Style | Northwest | Open Concept | Prairie-Style | Ranchers | Rustic | Scandinavian | Shingle-Style | Spanish | Southern | Traditional | Tudor | Tuscan | Victorian
Levels: Single Story | 2-Story House Floor Plans | 3-Story House Floor Plans
Size: By Sq Ft | Mansion Floor Plans | Small Houses | Carriage Houses | Tiny Homes | Under 1,000 Sq Ft | 1,000 to 1,500 Sq Ft | 1,500 to 2,000 Sq Ft | 2,000 to 2,500 Sq Ft | 2,500 to 3,000 Sq Ft | 3,000 to 4,000 Sq Ft | 4,000 to 5,000 Sq Ft | 5,000 to 10,000 Sq Ft
Features: Loft | Basements | Bonus Room | Wrap-Around Porch | Elevator | In-Law Suite | Courtyard | Garage | Home Bar | Balcony | Walkout Basement | Covered Patio | Front Porch | Jack and Jill Bathroom
Lot: Sloping | Corner | Narrow | Wide
Resources: Architectural Styles | Types Houses | Interior Design Styles | 101 Interior Design Ideas












