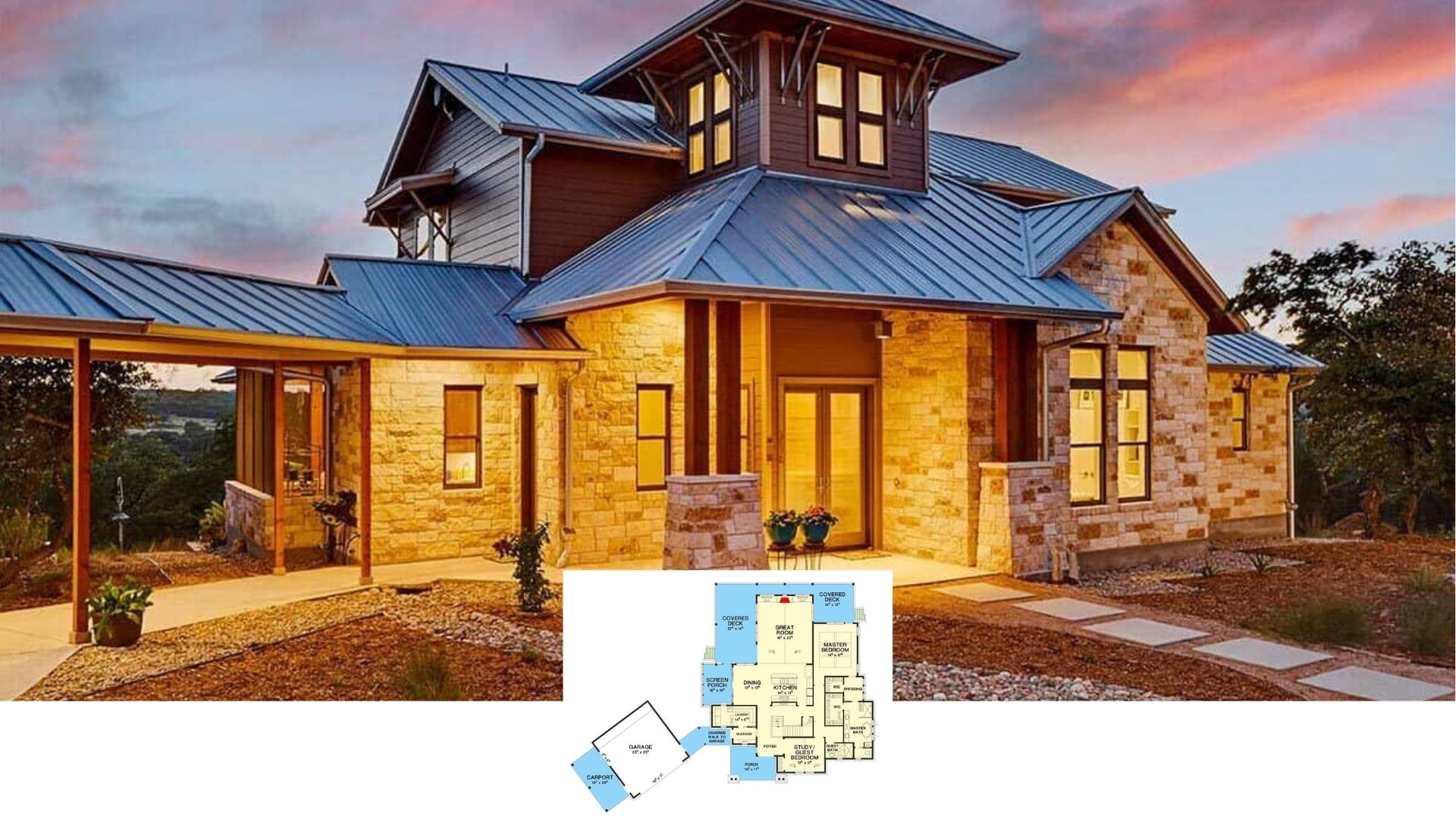Welcome to this stunning Craftsman-style home stretching across 2,188 square feet, perfect for modern families looking for flexibility. Whether you opt for two comfortably sized bedrooms or a more expansive four, this home offers two and a half to four and a half bathrooms within its single-story layout. The spacious three-car garage is a convenient feature, completing the harmonious blend of style and practicality that marks this home.
Check Out the Lovely Arched Entryway Framing This Craftsman Beauty

This home exemplifies the Craftsman style with its signature stone accents and rich wooden elements, providing a warm and welcoming atmosphere. From the inviting arched entryway to large windows that bathe each room in natural light, the design embraces both functionality and aesthetic beauty. Follow along as we delve into each remarkable feature of this Craftsman gem, highlighting its thoughtfully designed spaces and modern amenities.
Explore the Versatile Layout in This Spacious Craftsman Main Floor

This floor plan beautifully lays out three bedrooms, including an impressive master suite, all centered around a roomy great room perfect for gatherings. The thoughtfully designed kitchen with an adjacent pantry flows seamlessly into the dining area, ideal for entertaining or family dinners. A generous covered patio and comfortable den enhance the home’s livability, while practical features like a large laundry room and three-car garage add convenience.
Source: Architectural Designs – Plan 95194RW
Craftsman Lower Level with Expansive Family Room for Relaxation

The lower level of this Craftsman home offers a spacious family room, perfect for casual gatherings or movie nights. Two additional bedrooms provide comfortable accommodations, each with convenient access to a shared bathroom. The thoughtful layout includes a stairway leading to the upper floors, ensuring seamless flow and functionality throughout the home.
Source: Architectural Designs – Plan 95194RW
Stylish Living Room with Massive Stone Fireplace and Expansive Views

This Craftsman-inspired living room features a striking floor-to-ceiling stone fireplace, serving as the focal point of the space. Large windows flood the room with natural light and offer sweeping views of the greenery outside. The combination of neutral tones and warm wood flooring creates a relaxed yet sophisticated atmosphere.
Wow, Take Note of the Striking Stone Fireplace in This Craftsman Living Room

This Craftsman living room features a dramatic stone fireplace that commands attention and adds a rustic charm to the space. The neutral-toned furniture balances the warmth of the wooden floors and ceiling fans, creating a cohesive and inviting atmosphere. Industrial-style pendant lights over the countertop add a modern touch, seamlessly blending styles for an elegant yet comfortable gathering area.
Admire the Open-Concept Living Area with Industrial Lighting

This inviting open-concept space seamlessly blends a modern kitchen and cozy living area, tied together by rustic wooden ceiling beams. The kitchen features sleek cabinetry and a reflective tile backsplash, illuminated by striking industrial-style pendant lights. Expansive windows flood the room with natural light, enhancing the neutral palette and offering serene views of the outdoors.
Marvel at This Open Kitchen’s Refined Pendants and Wooden Beams

This contemporary kitchen blends the sleekness of modern design with rustic wooden ceiling beams, creating a harmonious contrast. The pendant lights above the island add an industrial touch, perfectly complementing the clean lines of the white cabinetry and reflective tile backsplash. The open layout flows seamlessly into the living area, marked by a comfortable sofa adorned with bold-patterned pillows, infusing the space with character.
Take a Moment to Appreciate the Tall Lantern Light and Bold Trim in This Nook

This intimate space features striking black trim and a tall, elegant lantern light fixture that draws the eye upward, emphasizing the room’s height. Warm wooden floors and a pair of plush sofas, adorned with red and cream pillows, create a welcoming atmosphere. The light-filled room is framed by large windows, balancing the bold contrast of dark and light elements throughout.
Take Note of the Stylish Chandelier Adding Refinement to This Craftsman Bathroom

This Craftsman bathroom combines modern elegance with functional design, featuring a striking geometric chandelier that commands attention. The glass-enclosed shower offers a sleek, contemporary touch, while the marble-like wall tiles provide a classic and clean aesthetic. A freestanding tub enhances the luxurious feel, making this space ideal for relaxation.
Take a Look at This Stylish Craftsman Family Room with a Stone Fireplace

This lower level features a cozy family room centered around a sleek stone fireplace, effortlessly blending Craftsman charm with modern comfort. The neutral palette and plush sectional sofa invite relaxation, while the dark wood cabinetry adds a touch of sophistication. A stairway with a contemporary railing leads up, maintaining a seamless connection with the rest of the home.
Source: Architectural Designs – Plan 95194RW






