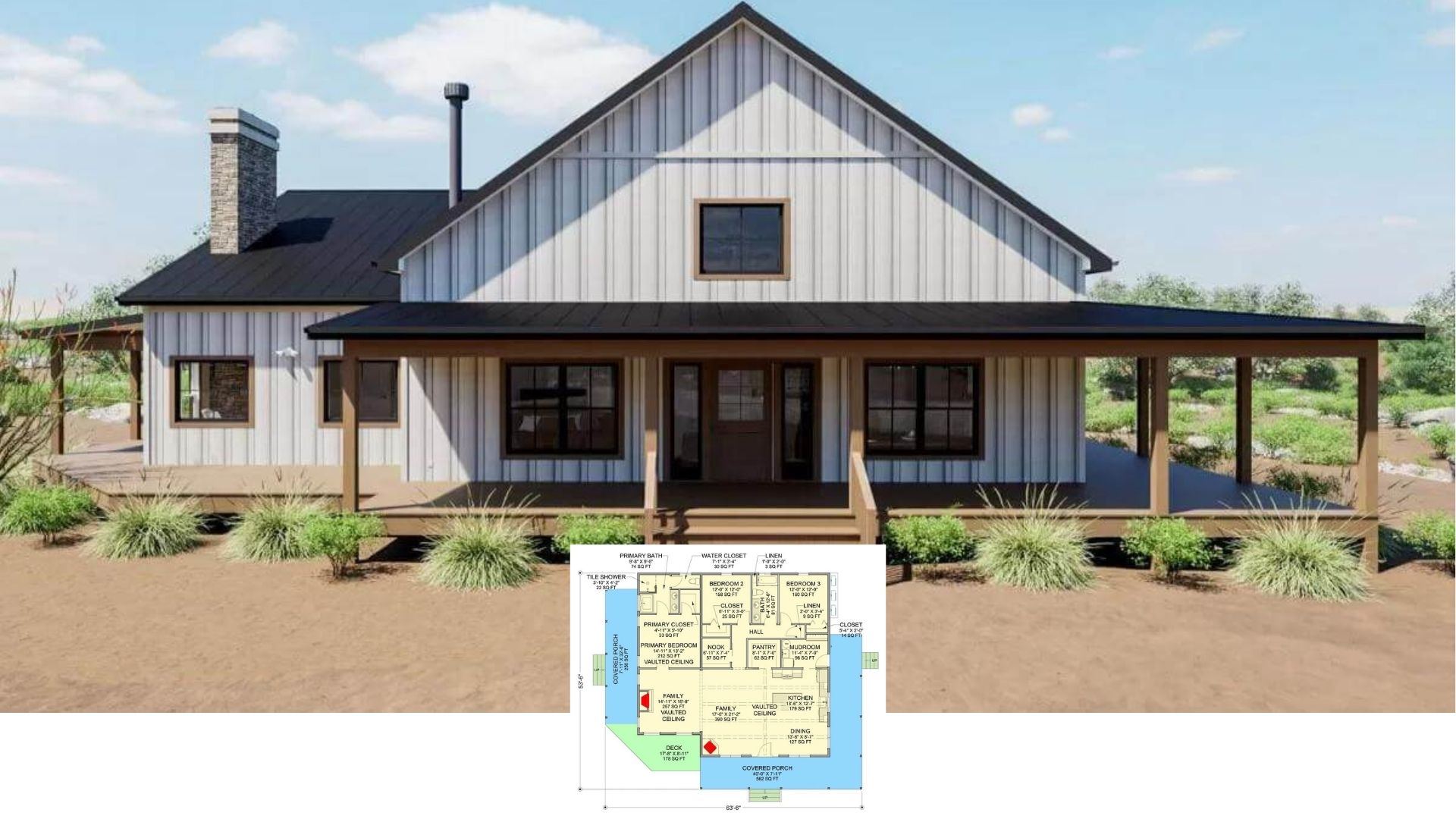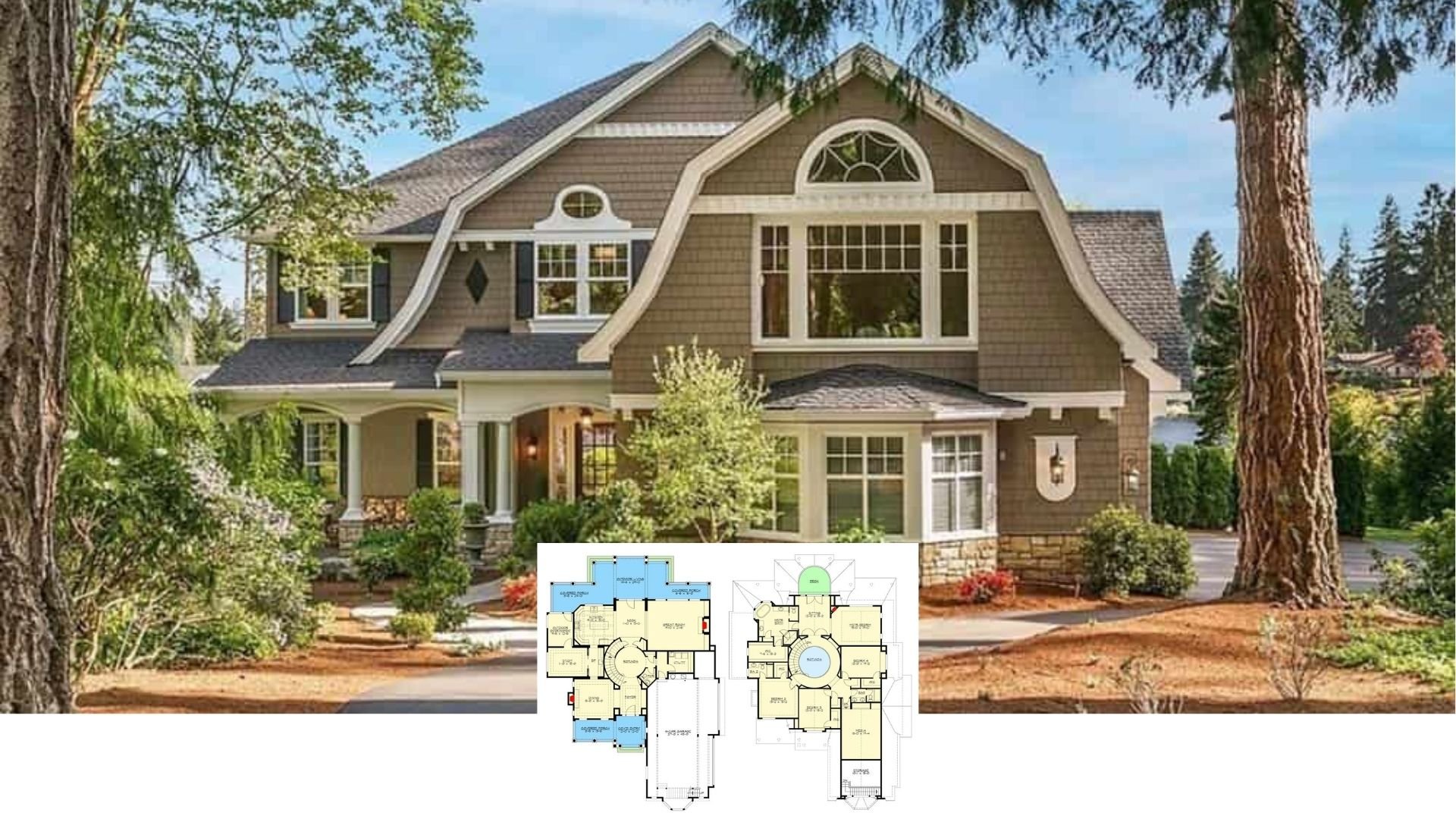
Specifications
- Sq. Ft.: 1,970
- Bedrooms: 3
- Bathrooms: 2
- Stories: 1
Main Level Floor Plan

Lower Level Floor Plan

Rear View

Foyer

Kitchen

Kitchen

Living Room and Kitchen

Kitchen

Dining Room

Living Room

Primary Bedroom

Primary Bathroom

Primary Bathroom

Details
This 3-bedroom transitional home blends modern and traditional elements with its striking vertical and horizontal siding, a stone chimney, and a sleek entry accented by a timber beam.
Upon entry, a formal foyer with a built-in bench and storage closet greets you. It guides you into a large unified space shared by the kitchen, dining area, and living room. The kitchen features L-shaped counters and a large island with casual seating. Sliding glass doors off the dining and living areas extend the entertaining space onto a breezy patio, perfect for outdoor gatherings.
The primary bedroom lies on the left wing along with a shared full bath. It has a large closet and stunning views of the backyard.
Downstairs, you’ll find two more bedrooms, a laundry room, and a family room, ideal for entertaining or creating a cozy relaxation space.
Pin It!

The House Designers Plan THD-5207






