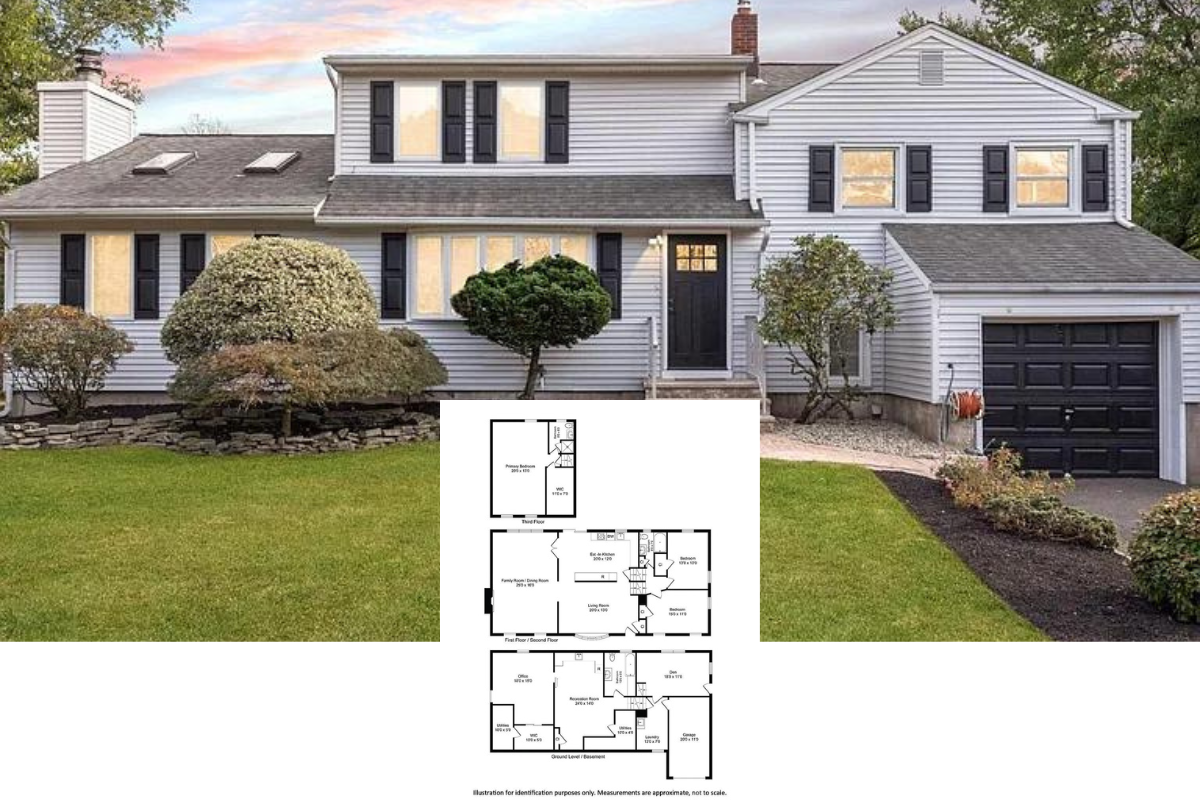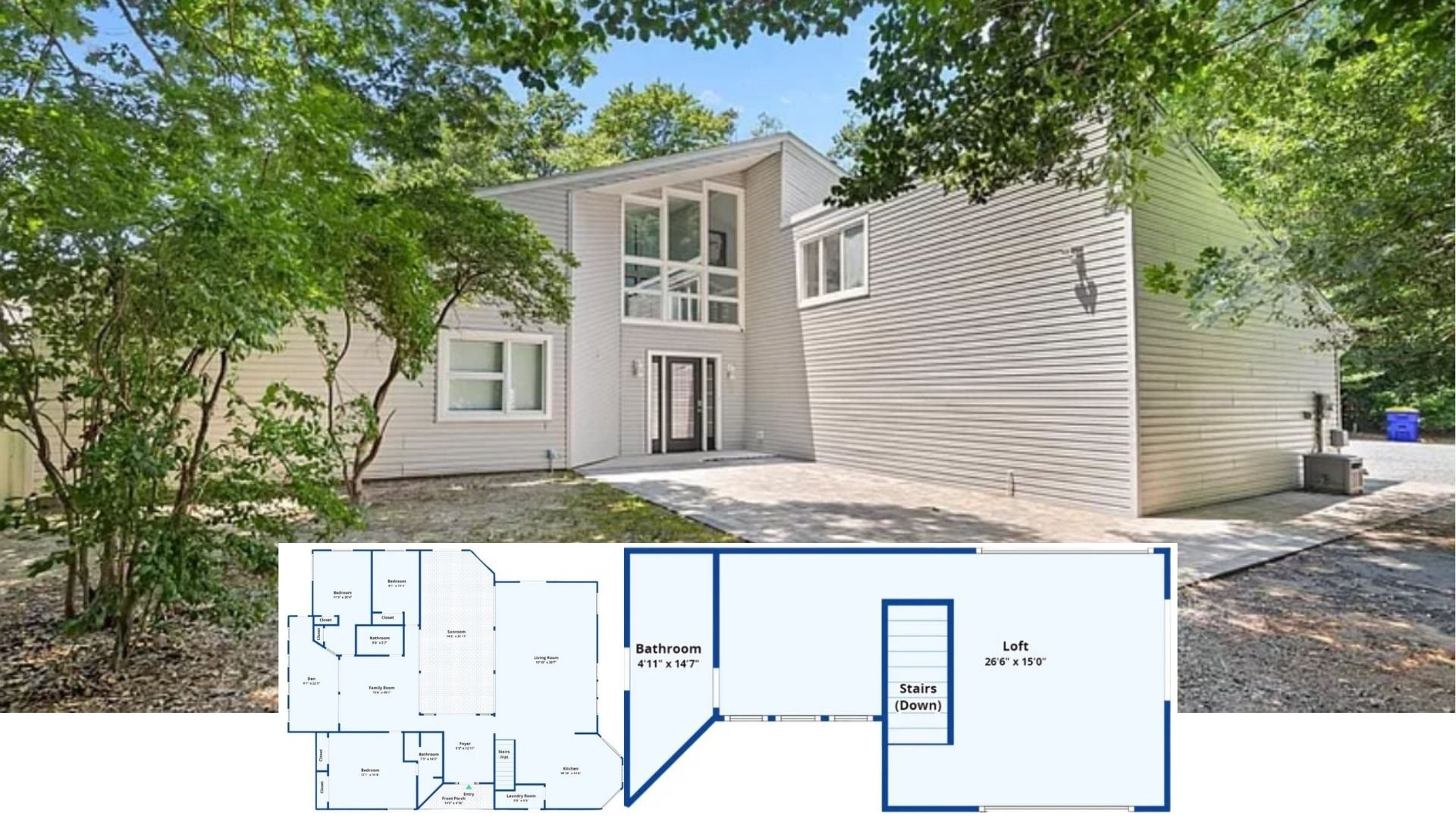
Step into a world of timeless charm with this classic farmhouse, where tradition meets style. Spanning a generous layout of 2,216 sq. ft., the home features striking dormer windows, enhancing both the exterior aesthetics and interior lighting.
With 3 bedrooms, 2.5 bathrooms, and a thoughtfully designed 1-story floor plan, this home perfectly balances style and functionality. The inviting wide porch and the spacious 2-car garage add to its appeal, offering a seamless blend of comfort and practicality.
Classic Farmhouse Entry with Dormer Windows as a Standout Feature

This is quintessential farmhouse architecture, which emphasizes simplicity and comfort without sacrificing charm. The board and batten siding, along with the wrap-around porch, define its classic appeal, creating a harmonious blend of rustic beauty and refined coziness as we explore further.
Explore This Expansive Floor Plan With a Wrap-Around Porch

This floor plan beautifully balances poise and function, featuring a wrap-around porch that sets a welcoming tone. Inside, the vaulted ceiling in the great room creates an open atmosphere, connecting seamlessly to the kitchen and dining areas.
With a thoughtful layout, including an outdoor kitchen and a master suite with ample closet space, this design is both practical and inviting.
Navigating the Thoughtful Flow of This Spacious Farmhouse Floor Plan

This floor plan captures the essence of farmhouse living with its seamless integration of shared and private spaces. The central great room with a vaulted ceiling connects effortlessly to both the dining and kitchen areas, encouraging family gatherings.
Notable features include a wrap-around porch, an outdoor kitchen, and a master suite offering a relaxed retreat with its own tray ceiling.
Check Out This Versatile Bonus Room Floor Plan with Convenient Attic Access

This bonus room offers the perfect blend of utility and flexibility, easily serving as a fourth bedroom or a creative space. With a ceiling that slopes for added character and a compact 3/4 bath, it’s both functional and stylish.
The added attic access provides seamless storage options, making this space a practical addition to any home.
Discover the Open Flow in This Floor Plan with a Central Great Room

This floor plan highlights an effortlessly connected living space centered around a spacious great room. The adjacent kitchen and dining area encourage communal activities, while the master suite offers privacy with its smart placement.
I appreciate the dedicated bonus room access, which adds versatility to the home’s layout.
Check Out This Spacious Basement Layout for Endless Possibilities

This basement floor plan is a canvas for creativity, offering a generous open area that’s perfect for a home theater or game room. The strategic column placements ensure structural support while maximizing usable space. With easy staircase access, it seamlessly integrates with the rest of the home for convenient living.
Source: The House Designers – Plan 1369
Catch the Classic Charm With These Dormer Windows and Wide Porch

This captivating farmhouse exterior exudes classic appeal with its prominent dormer windows that elegantly break the roofline. The board and batten siding give the home a textured, rustic feel, while the wide porch provides the perfect spot for relaxation.
Thoughtful landscaping ties the design together, enhancing the home’s inviting presence and timeless style.
Check Out the Crisp Board and Batten Siding on This Contemporary Farmhouse Exterior

This striking farmhouse facade stands out with its clean board and batten siding, creating a crisp and contemporary look.
The prominent gabled roofline adds a sense of grandeur, while the attractive dormer windows let natural light flood the interior. Landscaping and a wide front porch enhance the inviting vibe of this stylish home.
Light-filled Living Room Featuring Rustic Mantel with Built-In Cabinets

This spacious living room is drenched in natural light, thanks to the large windows that frame the space. I love the contrast between the rustic wooden mantel and the smooth, built-in cabinets flanking the fireplace, adding both warmth and functionality.
The vaulted ceiling enhances the room’s airy vibe, making it the perfect setting for family gatherings.
Notice the Rustic Beams in This Open-Concept Living Space

This open-concept design cleverly combines innovative touches with rustic charm, highlighted by the exposed wooden beams that add warmth and character. The light-filled kitchen features polished cabinetry and an island that provides a perfect gathering spot.
Large windows and French doors invite natural light, creating a bright and welcoming atmosphere.
Admire the Crisp Design in This Bright Kitchen With Graceful Pendant Lights

This kitchen captures a harmonious blend of contemporary style with its pristine white cabinetry and trim quartz countertops. The eye-catching pendant lights add a touch of sophistication, illuminating the expansive island workspace perfectly.
The geometric backsplash subtly enriches the design, tying together the kitchen’s chic and functional aesthetic.
Notice the Ceiling Beam Adding Character to This Sophisticated Kitchen

This kitchen effortlessly combines class and functionality with its pristine white cabinetry and central island. I love the wooden ceiling beam that adds a rustic touch, contrasting beautifully with the light, coffered ceiling.
The smooth appliances and chic chandelier elevate the space, making it both practical and visually stunning.
Marvel at the Exquisite Chandelier in This Bright Dining Room Nook

This dining room nook is graced with a stunning chandelier, adding a touch of style and sophistication to the space. The large windows allow natural light to pour in, highlighting the smooth wood flooring and creating a warm ambiance.
Subtle molding and neutral wall colors provide a perfect backdrop, making this a versatile and inviting spot in the home.
Spot the Stylish Charm of This Compact Powder Room

This powder room captures a refined minimalism with its polished pedestal sink and graceful fixtures. The round mirror adds a touch of sophistication, while the neutral palette keeps the space calm and inviting. Subtle marble flooring elevates the overall design, making it both functional and stylish.
Notice How the Tray Ceiling Enhances This Minimalist Room

This empty room captures a minimalist vibe with its smooth, light gray walls and rich wooden flooring. The tray ceiling with recessed lighting and a ceiling fan adds a touch of architectural interest, making the space feel more expansive.
The large windows flood the room with natural light, offering a glimpse of the outside world and inviting plenty of sunshine in.
Soothing Bathroom Nook Featuring a Sunlit Soaking Tub

This harmonious bathroom corner invites relaxation with its sunlit soaking tub, beautifully framed by soft blue tile. The large window floods the space with natural light, enhancing the room’s airy ambiance. Adjacent to the tub, a glossy, stone-tiled shower adds innovative functionality to this peaceful retreat.
Shiny Bathroom Vanity with Graceful Lighting Fixtures

This bathroom showcases a chic design with a spacious double vanity, complemented by refined, metallic lighting fixtures that add a touch of modernity. The soft gray wall tone pairs beautifully with the pristine white cabinetry, creating a peaceful atmosphere.
Large mirrors enhance the space, reflecting natural light from the tall windows and adding depth to the room.
Maximize Organization with This Walk-In Closet’s Streamlined Built-In Shelving

This walk-in closet is a dream for anyone who loves organization, featuring polished built-in shelving that offers ample storage space. The wood-toned flooring adds warmth and contrast to the crisp white shelves and drawers, creating a refined yet practical atmosphere.
Multiple hanging rods cater to all wardrobe needs, making it the perfect spot to keep everything tidy and within reach.
Explore the Streamlined Functionality of This Bright Laundry Room

This laundry room showcases clean lines and efficient design, with crisp white cabinetry providing ample storage space. The faucet and spacious sink make chores a bit more enjoyable, while the brass hardware adds a touch of style.
I like how the room connects smoothly to an organized closet, enhancing the home’s practicality.
Discover the Versatility of This Spacious Attic Room

This attic room, with its rich wood flooring, offers a versatile space ready for any creative project or extra bedroom. The ceiling fans and recessed lighting ensure comfort and functionality throughout.
I love the way natural light pours in from the window, enhancing the room’s airy atmosphere.
Wow, Check Out This Slick Outdoor Kitchen With a Brick Accent

This outdoor kitchen expertly combines functionality with style, featuring a trim stainless steel grill and an under-counter refrigerator. The rich brick backdrop adds a touch of rustic charm, contrasting beautifully with the crisp whiteboard and batten paneling.
The wood-accented ceiling and ceiling fan offer comfort, making this space perfect for al fresco dining.
Source: The House Designers – Plan 1369






