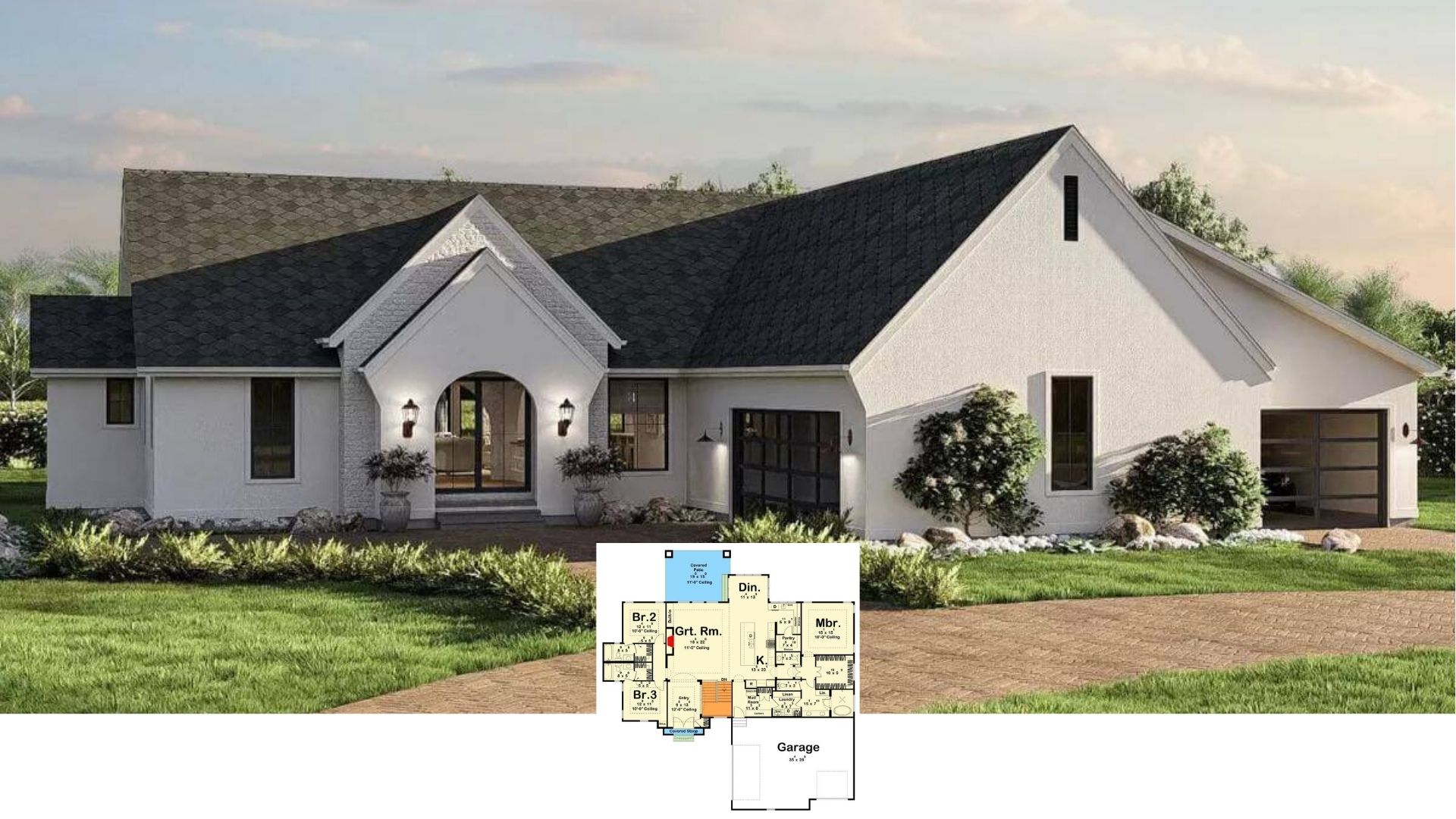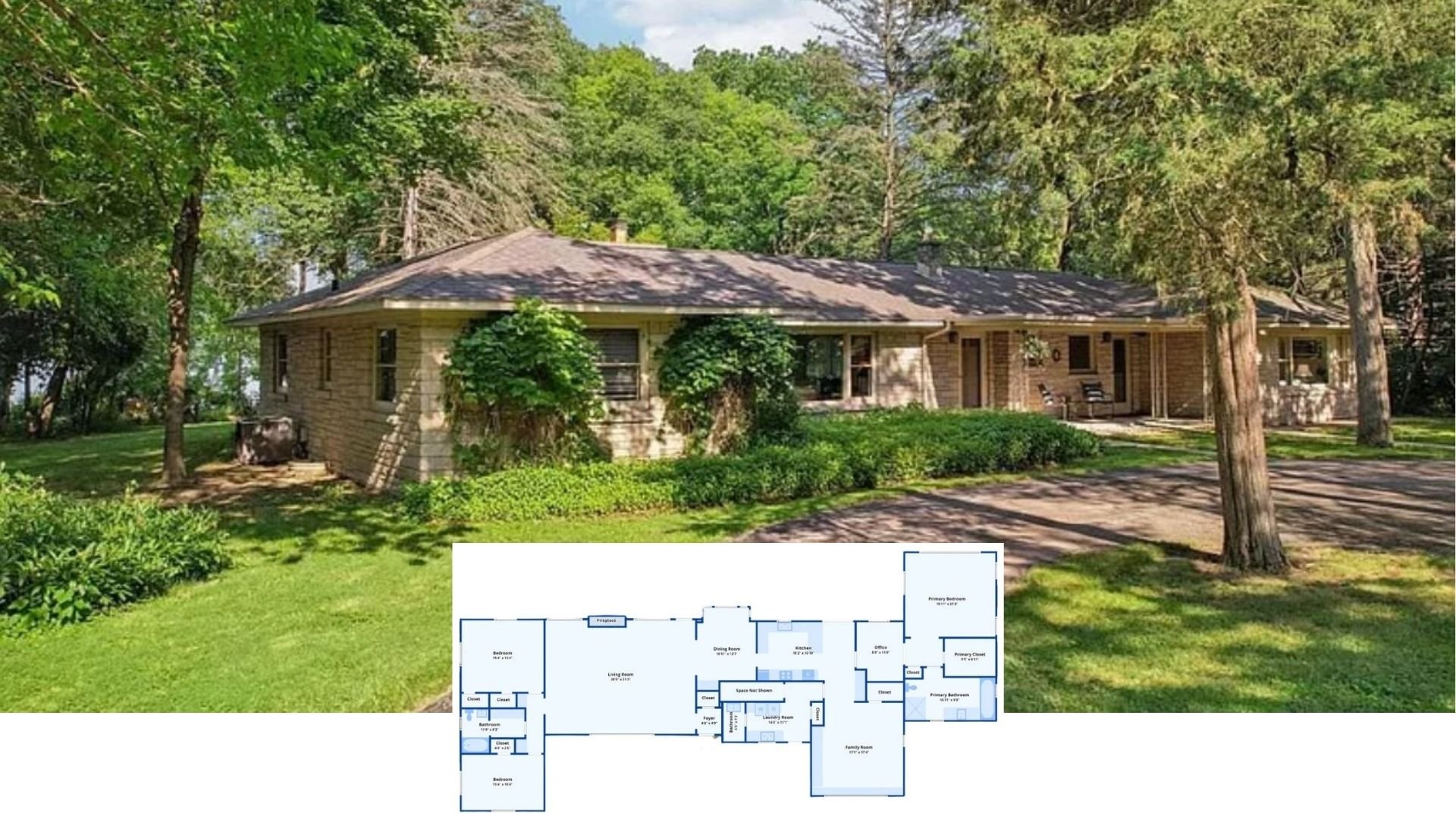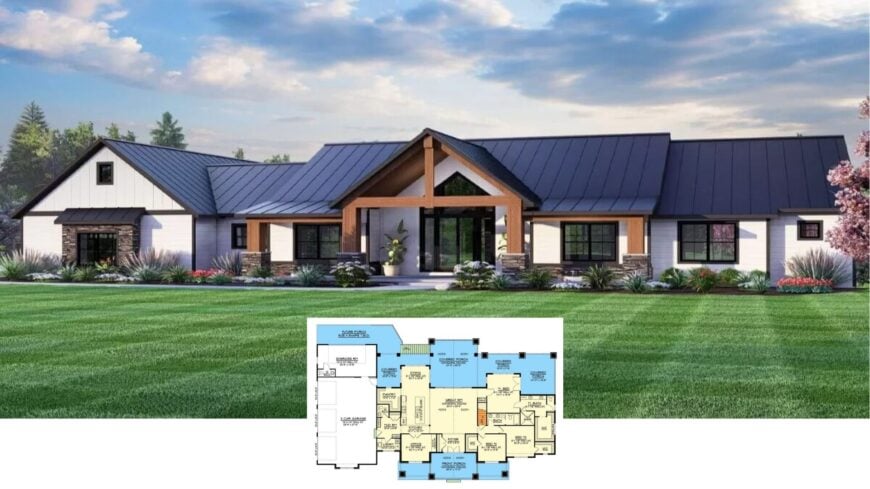
Step into this Contemporary farmhouse where 2,489 square feet of thoughtful design await you. With three comfy bedrooms and two and a half well-appointed bathrooms, this one-story home seamlessly blends function with flair.
The exterior stands out with its polished metal roof and striking timber trusses, creating a captivating facade of white siding and stone details that evoke rustic charm in a contemporary setting.
Admire the Bold Timber Accents on This Contemporary Farmhouse Exterior
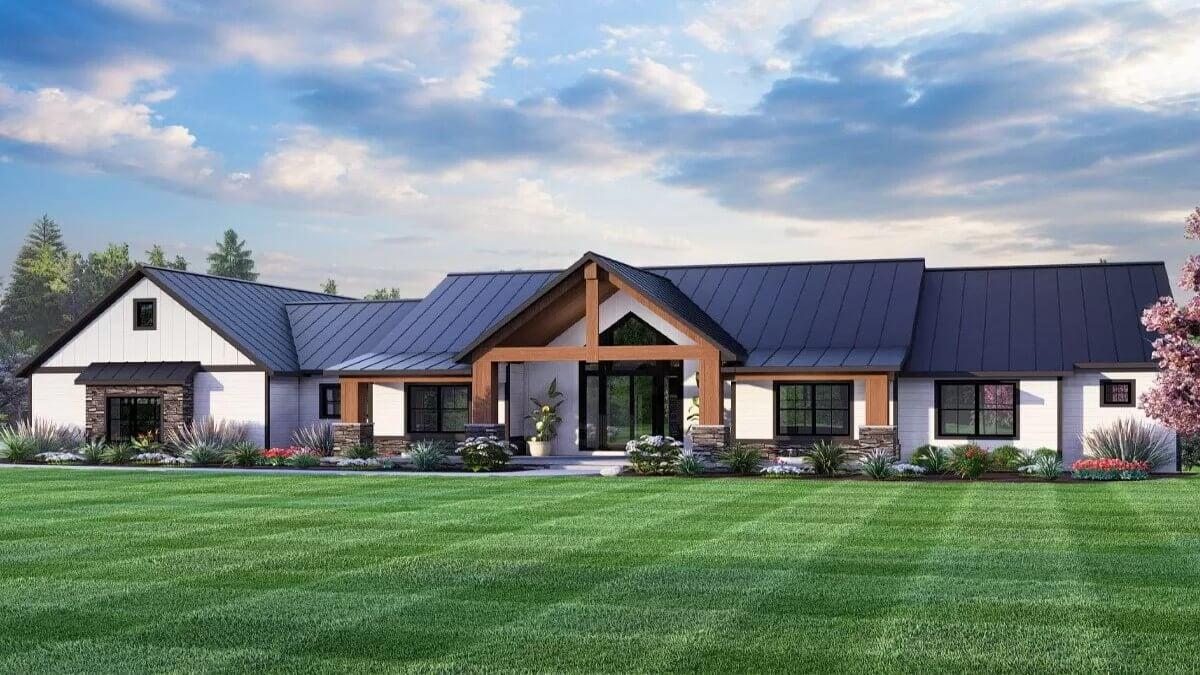
This home impeccably merges contemporary farmhouse elements, characterized by its bold use of timber accents and a polished metal roof, with a rustic twist that doesn’t skimp on sophistication.
As we dive into the floor plan, you’ll discover a layout centered around a grand great room with cathedral ceilings, perfect for gatherings.
Thoughtfully placed bedrooms offer privacy, while features like a mudroom and an expansive covered porch enhance both function and style, making this home a standout in any neighborhood.
Explore the Thoughtful Layout of This Contemporary Farmhouse Floor Plan
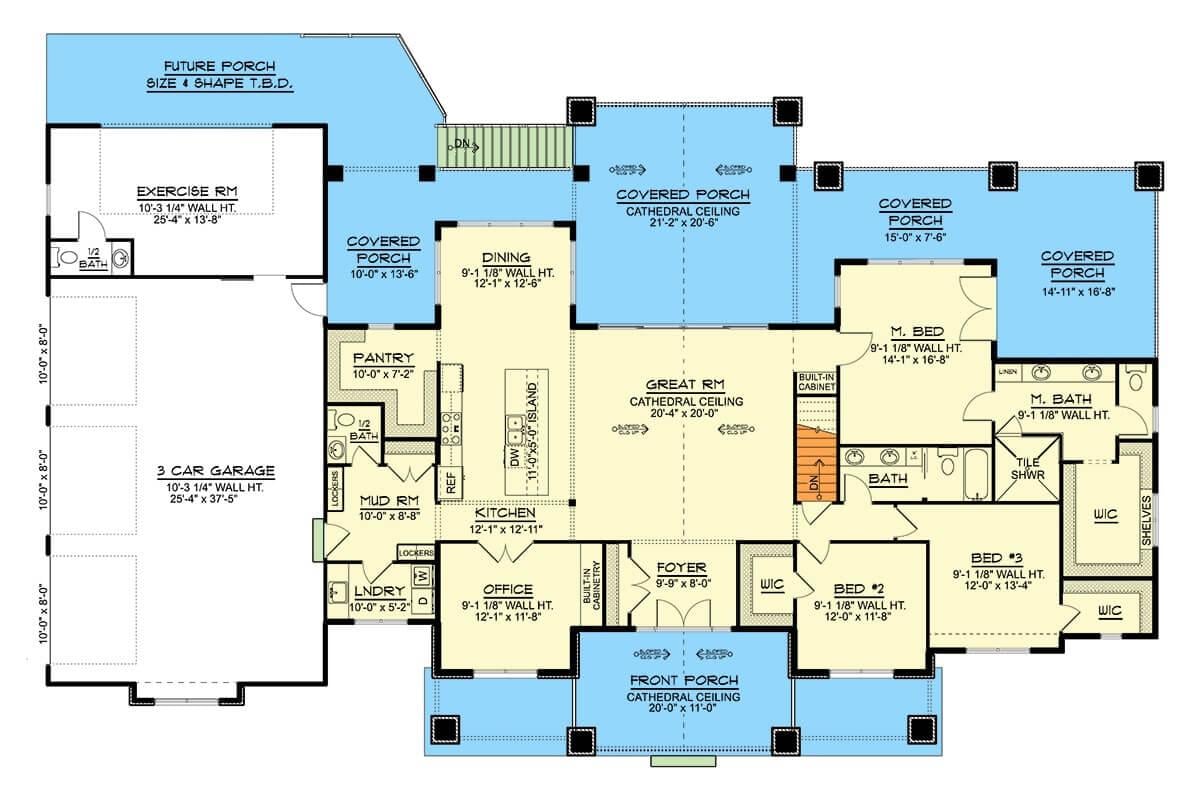
This floor plan showcases a spacious main level featuring a central great room with cathedral ceilings, perfect for gatherings. The kitchen, complete with a generously sized island, flows seamlessly into the dining area and adjacent pantry.
Bedrooms are strategically placed for privacy, while a mudroom and office enhance functionality, making this design as practical as it is stylish.
Check Out the Expansive Family Room and Covered Porch Combo
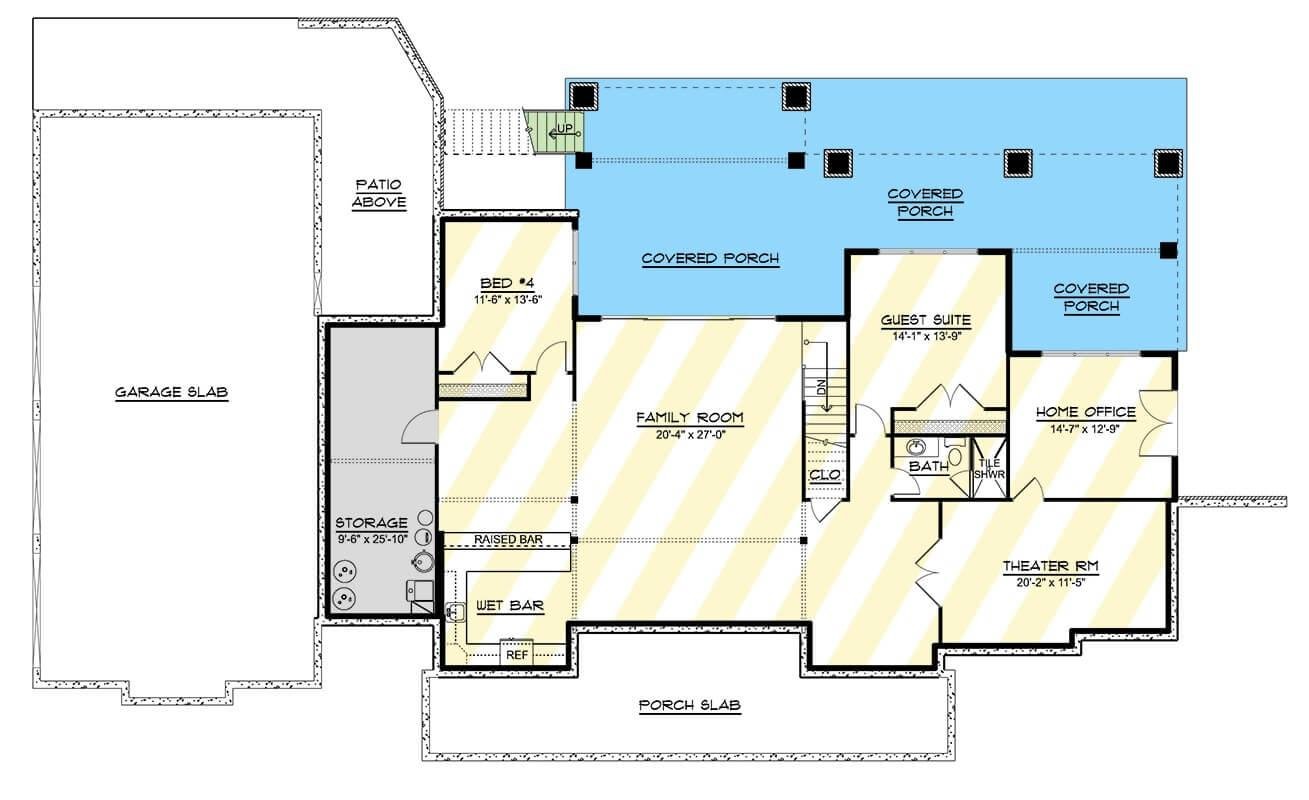
This floor plan highlights an expansive family room that seamlessly accesses a spacious covered porch, perfect for blending indoor and outdoor living. The layout smartly includes a guest suite and a dedicated home office, offering privacy and functionality.
With a theater room and wet bar nearby, this level is designed with entertainment and relaxation in mind.
Source: Architectural Designs – Plan 135255GRA
Admire the Striking Metal Roof and Timber Accents on This Contemporary Farmhouse
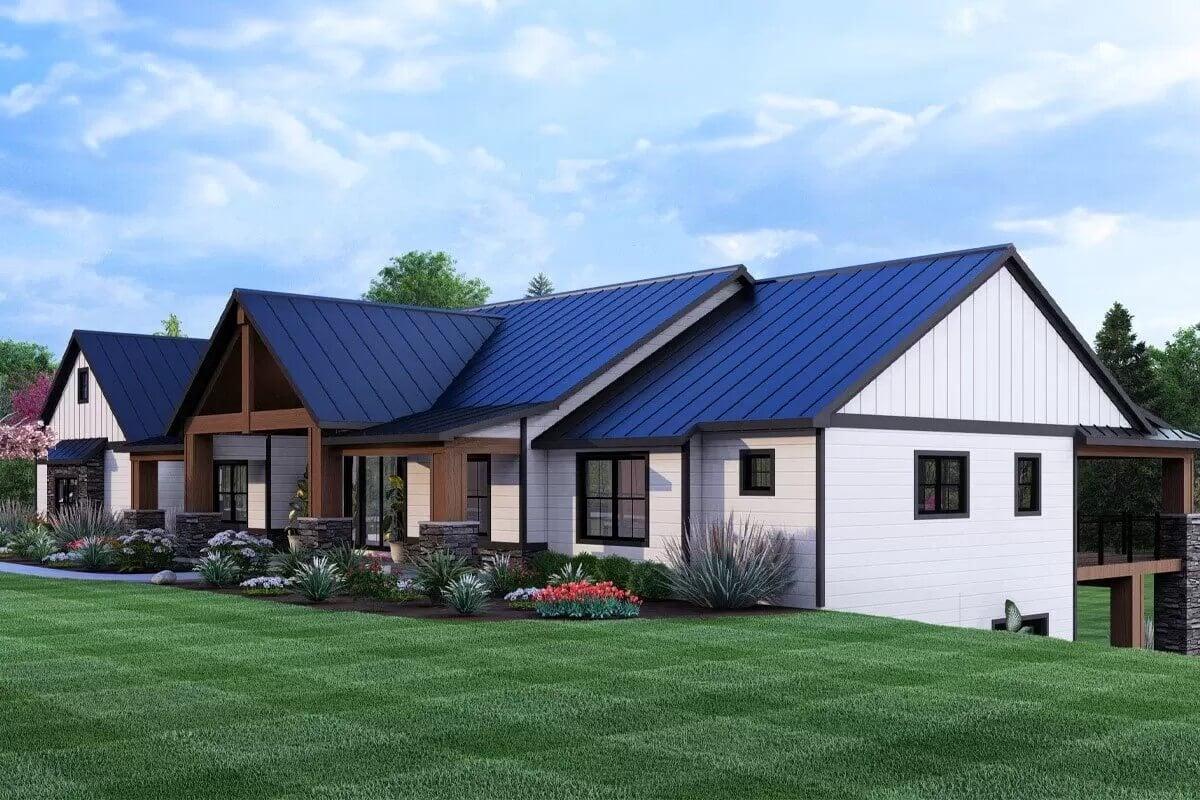
This contemporary farmhouse charms with its bold black metal roof and a blend of timber and stone accents. The clean white facade contrasts beautifully against the lush, meticulously maintained landscaping, enhancing its curb appeal.
Exposed timber trusses add a touch of rustic style, perfectly complementing the smooth, innovative design.
Notice the Contrasting Elements on This Contemporary Farmhouse Exterior
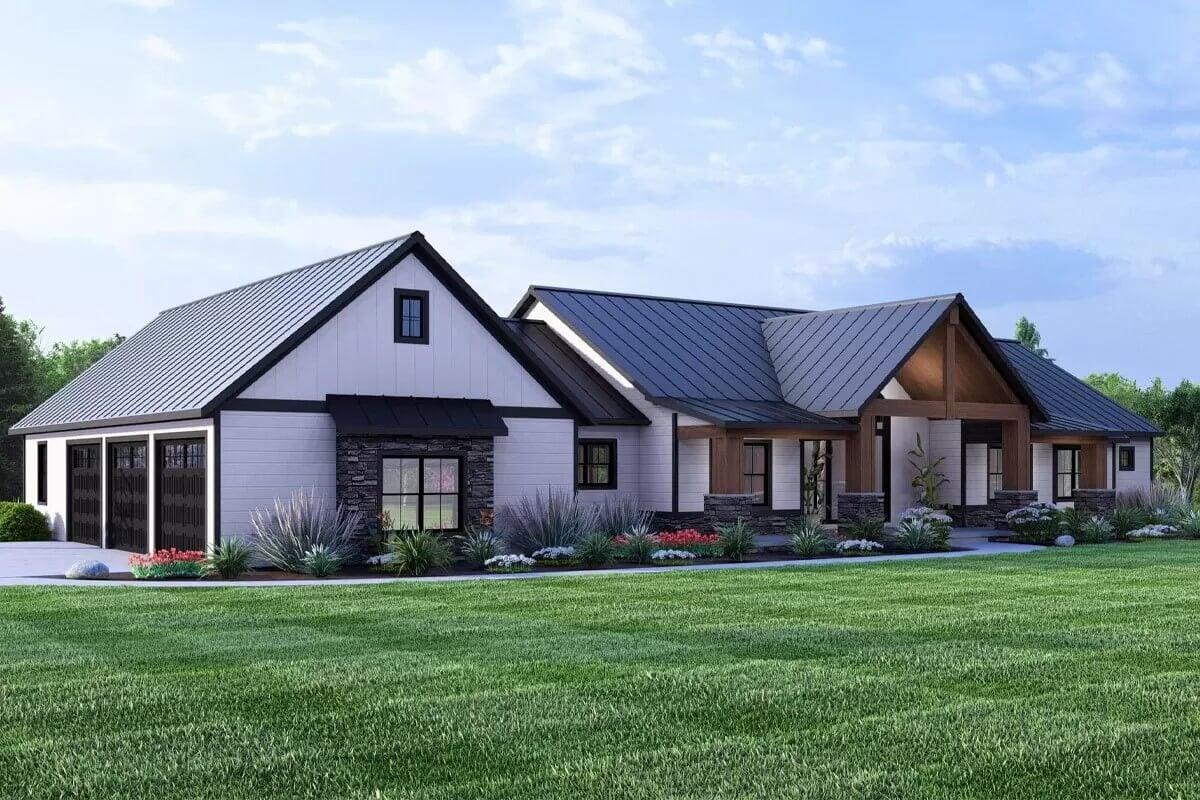
This contemporary farmhouse showcases a bold metal roof paired with warm timber accents, creating an intriguing visual contrast. The crisp white siding is beautifully complemented by stone details around the windows, adding texture and depth.
Thoughtful landscaping enhances the charm of the facade, making it both striking and inviting.
Wow, Look at the Striking Timber and Stone Facade on This Contemporary Farmhouse
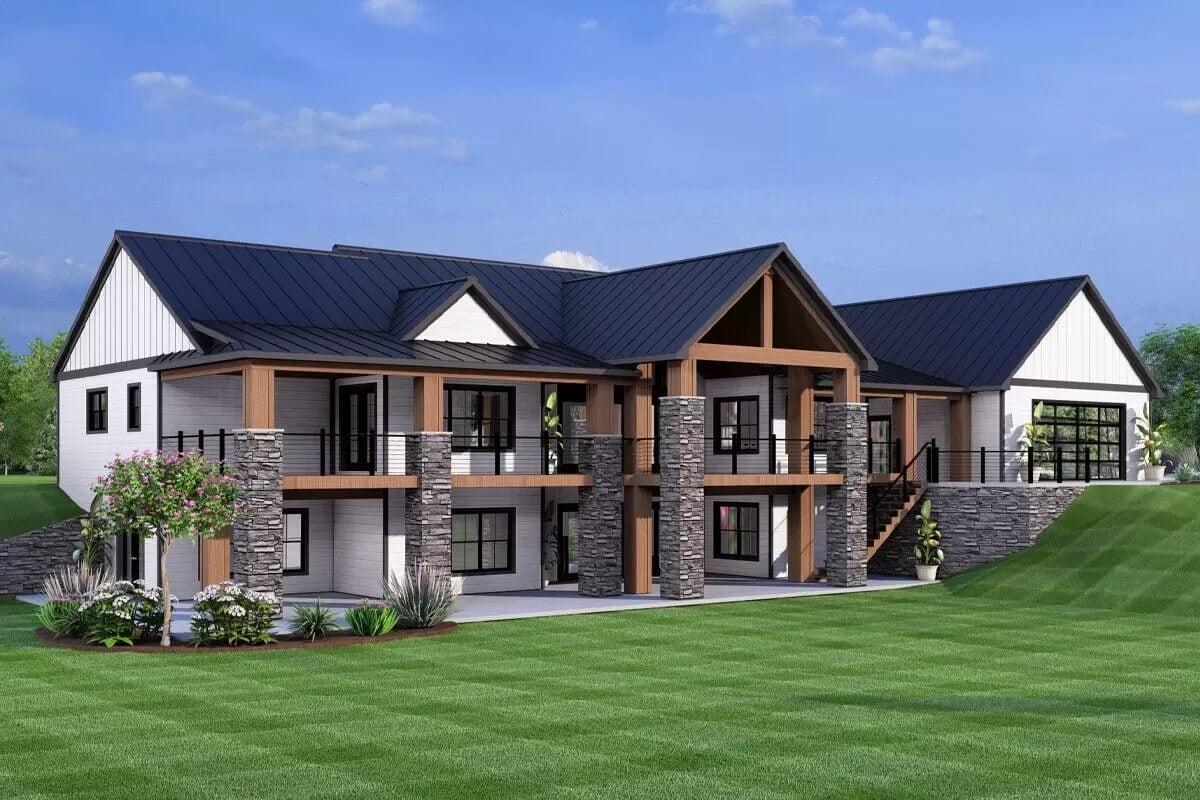
This contemporary farmhouse impresses with its dramatic use of timber and stone, creating a bold and inviting facade. The black metal roof adds a contemporary touch, while expansive balconies provide ample outdoor space for relaxation.
Manicured landscaping frames the structure beautifully, enhancing its presence in the lush setting.
Marvel at the Vaulted Ceiling and Bold Lighting in This Sunlit Living Room
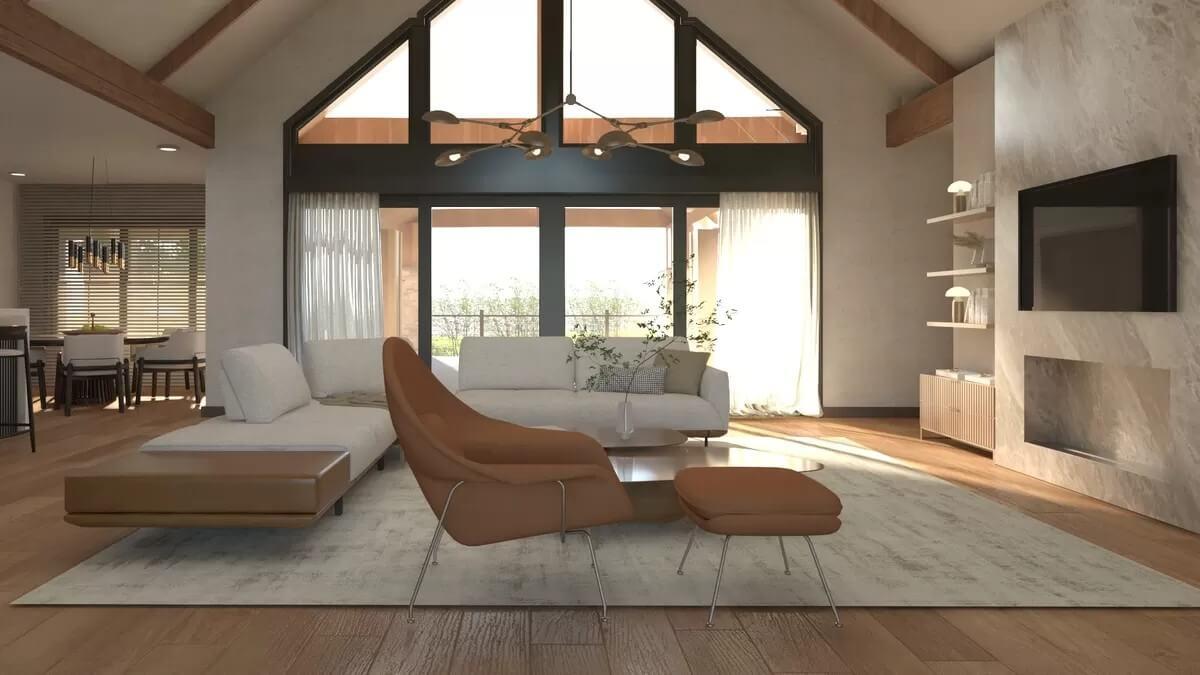
This living room boasts a soaring vaulted ceiling with prominent wooden beams, adding architectural drama to the space. The expansive windows flood the room with natural light, highlighting the refined, innovative furniture and bold, sculptural light fixtures.
A neutral palette with rich leather accents ties the open layout together, creating a sense of refined simplicity.
Check Out the Marble Accent Wall That Defines This Living Room
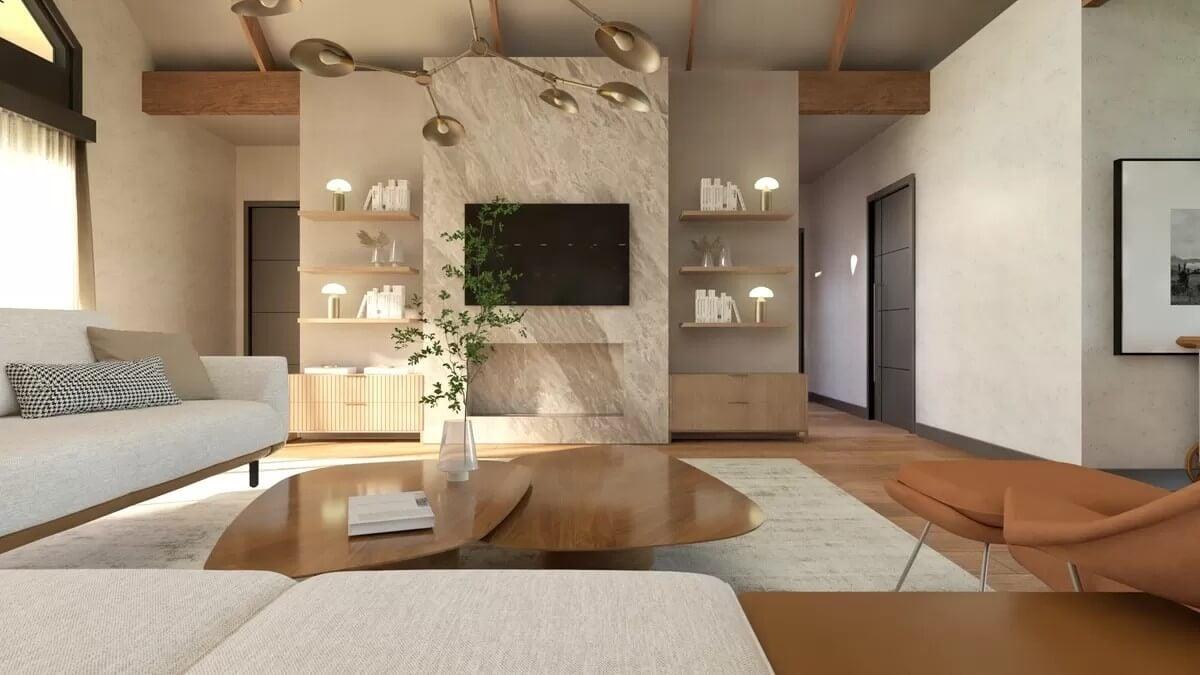
This living room features a striking marble accent wall that serves as a backdrop for a smooth, innovative TV setup. Warm wood tones in the furniture and shelving add a touch of coziness, while the bold light fixture brings an artistic flair.
The neutral palette and clean lines create a harmonious and inviting atmosphere, gently framed by the exposed ceiling beams.
Wow, Look at the Sophisticated Pendant Lighting Over the Kitchen Island
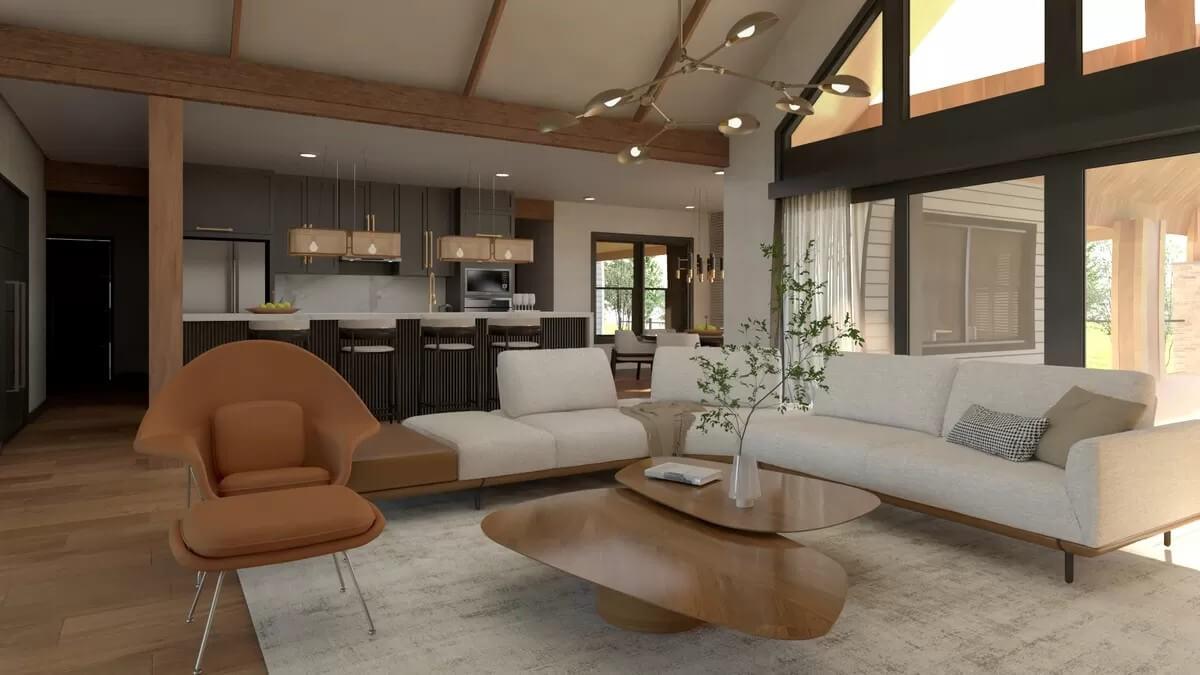
The open-concept living and kitchen area is designed with a warm, neutral palette that seamlessly connects the spaces. I can’t help but notice the sophisticated pendant lighting hanging above the kitchen island, adding a touch of contemporary style.
Large windows and wooden accents throughout enhance the contemporary aesthetic, creating a light-filled and inviting atmosphere.
Wow, Look at Those Wicker Pendant Lights Above the Island
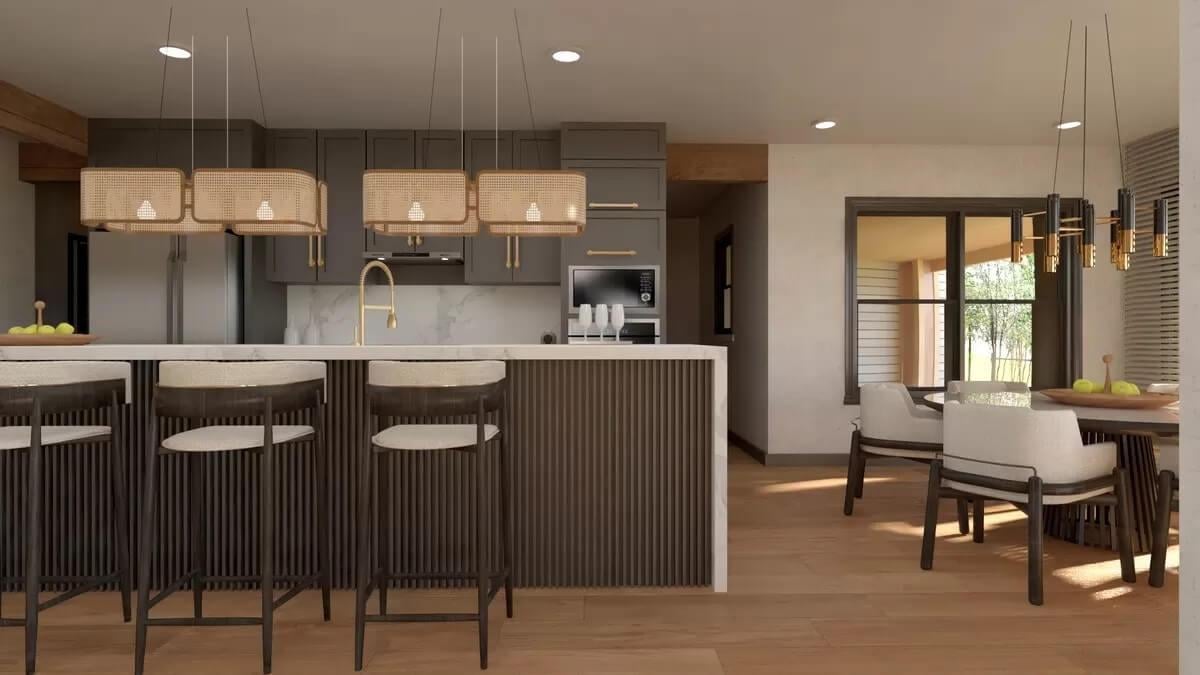
This kitchen showcases a perfect blend of innovative and rustic elements, highlighted by striking wicker pendant lights over the island. The subtle gray cabinetry pairs beautifully with gold fixtures, adding charm against the warm wood accents.
With an open dining area featuring refined chairs and natural light streaming through expansive windows, this space feels both functional and inviting.
Check Out the Marble Island and Classy Grey Cabinets
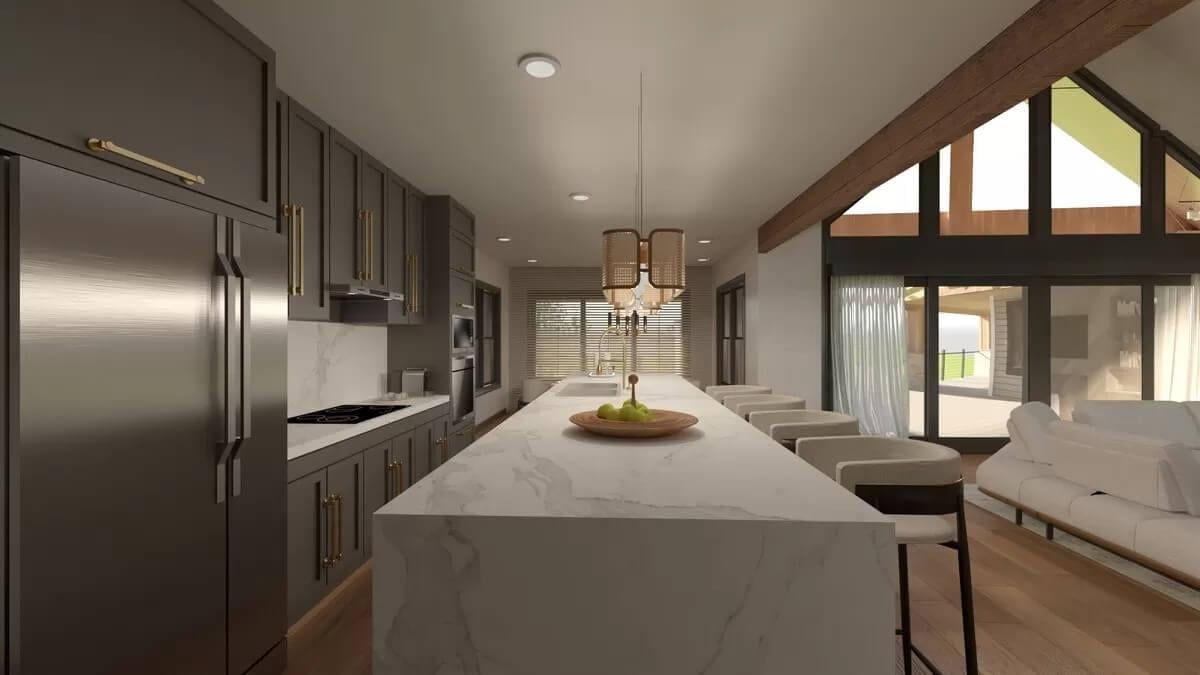
This kitchen boasts a striking marble island that instantly grabs attention with its expansive surface. The classy grey cabinets, paired with polished gold handles, create a sophisticated contrast against the light countertops.
Warm wooden beams and wicker pendant lights add a touch of rustic charm, perfectly balancing the innovative elements of the design.
Notice the Sophisticated Pendant Lights Adding Flair to This Dining Nook
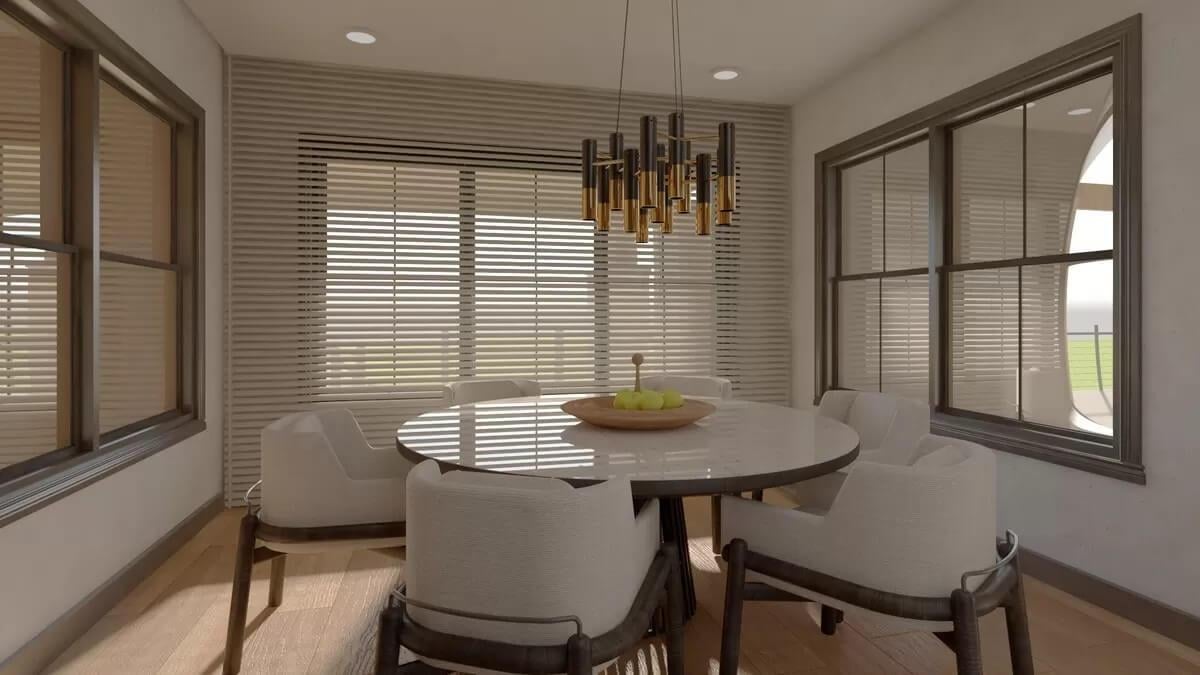
This dining nook centers around a glossy round table, creating a perfect spot for intimate gatherings. The striking black and gold pendant lights lend a contemporary artistic touch, drawing the eye upward.
Simple white chairs and a backdrop of horizontal blinds provide a clean, understated sophistication.
Notice the Subtle Lighting Choices in This Calm Bedroom Retreat
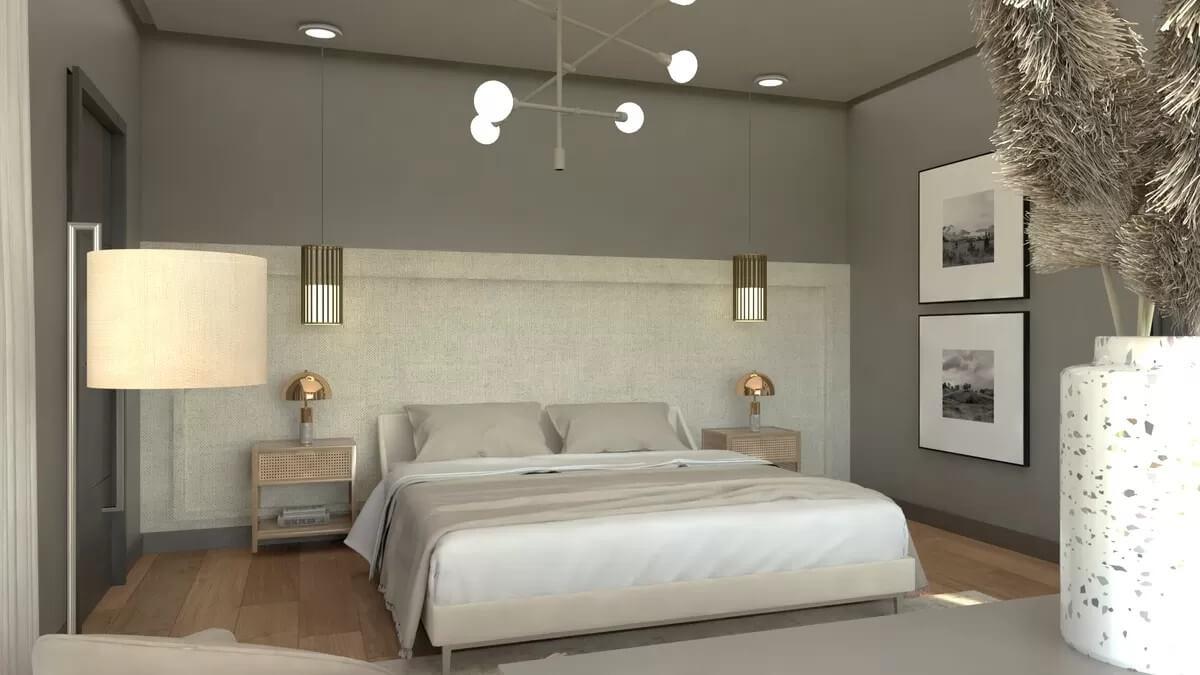
This bedroom embodies tranquility with its neutral palette and carefully curated lighting. I admire the blend of pendant lights and bedside lamps, which create layered illumination around the upholstered headboard.
Minimalist artwork and natural textures add a touch of warmth, making it a restful sanctuary.
Explore the Soft Textures and Graceful Lighting in This Calm Bedroom
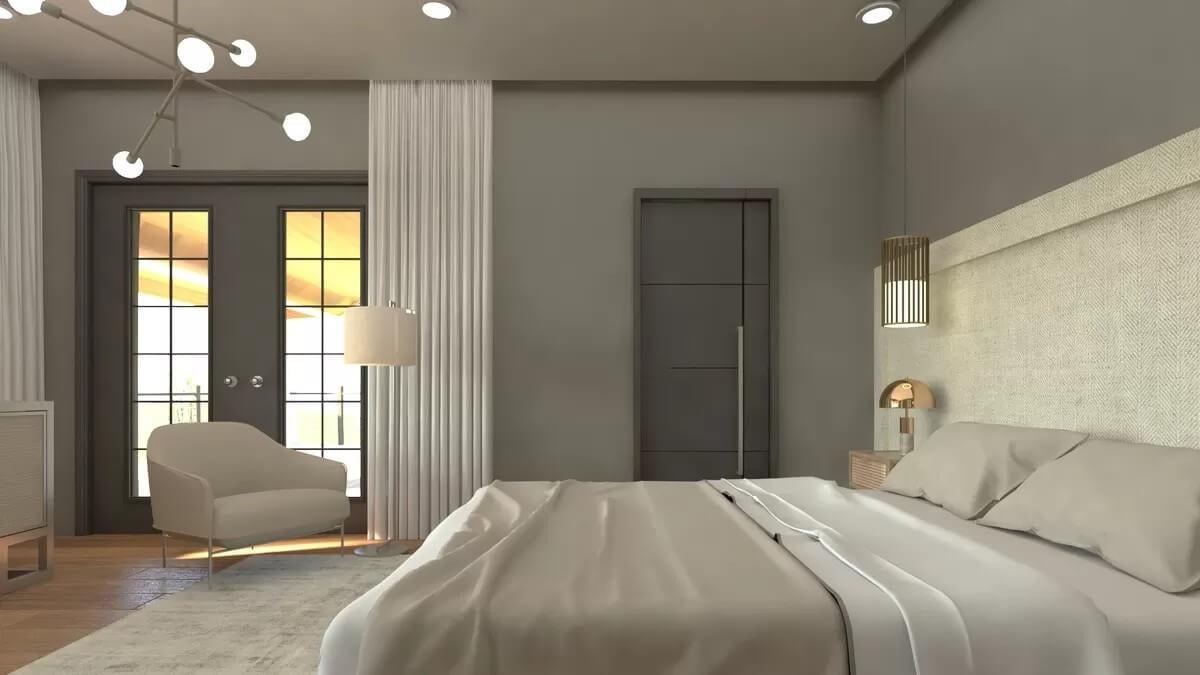
This bedroom offers a soothing palette with soft textures that make it feel like a true retreat. I love the way the innovative pendant lights and chic floor lamps complement the smooth headboard and minimalist decor.
The double doors framed by sheer curtains add a touch of sophistication, enhancing the room’s soothing atmosphere.
Look at the Expansive Windows Bringing the Outdoors Into This Home Gym
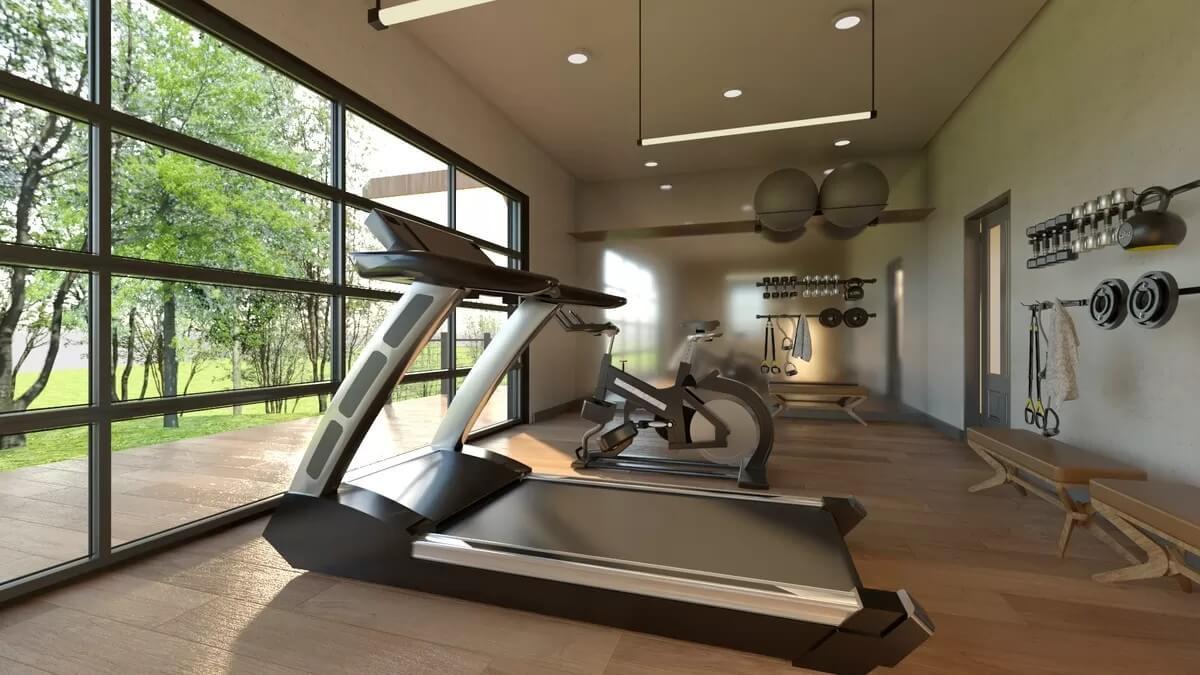
This home gym boasts floor-to-ceiling windows that flood the space with natural light, offering peaceful views of the surrounding greenery.
The setup includes state-of-the-art equipment like a treadmill and exercise bike, perfectly positioned for an engaging workout experience. Minimalistic racks and benches provide ample storage, ensuring the room remains smooth and uncluttered.

