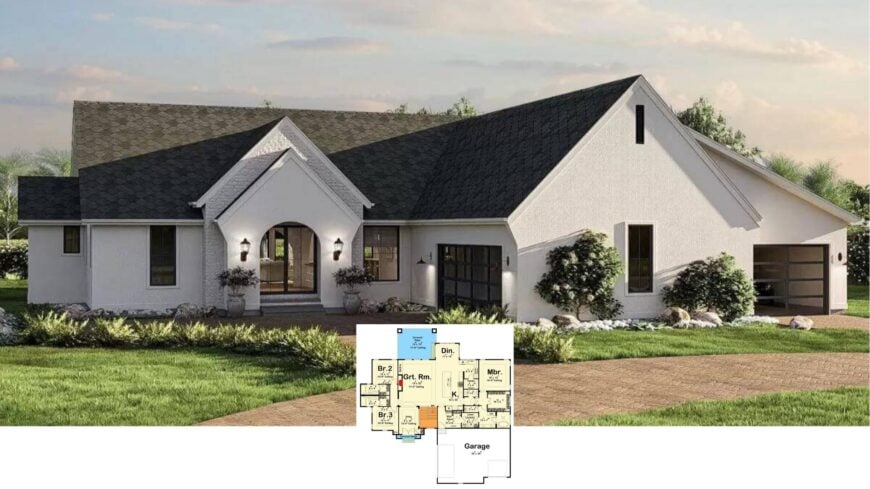
Spread across roughly 2,529 square feet, this single-level haven delivers three well-placed bedrooms and three-and-a-half baths in a layout that prizes openness and light.
A sharp gabled entry ushers guests into an airy great room that flows effortlessly toward the kitchen, while a glass-paneled, side-loading garage keeps curb appeal high and clutter low.
Large sliders extend living space onto a generous covered patio, perfect for dinners under the stars. Every detail—from the arched foyer to the geometric-tiled island—reinforces the home’s fresh take on the classic ranch style.
Explore the Graceful Simplicity of This Ranch-Style Home
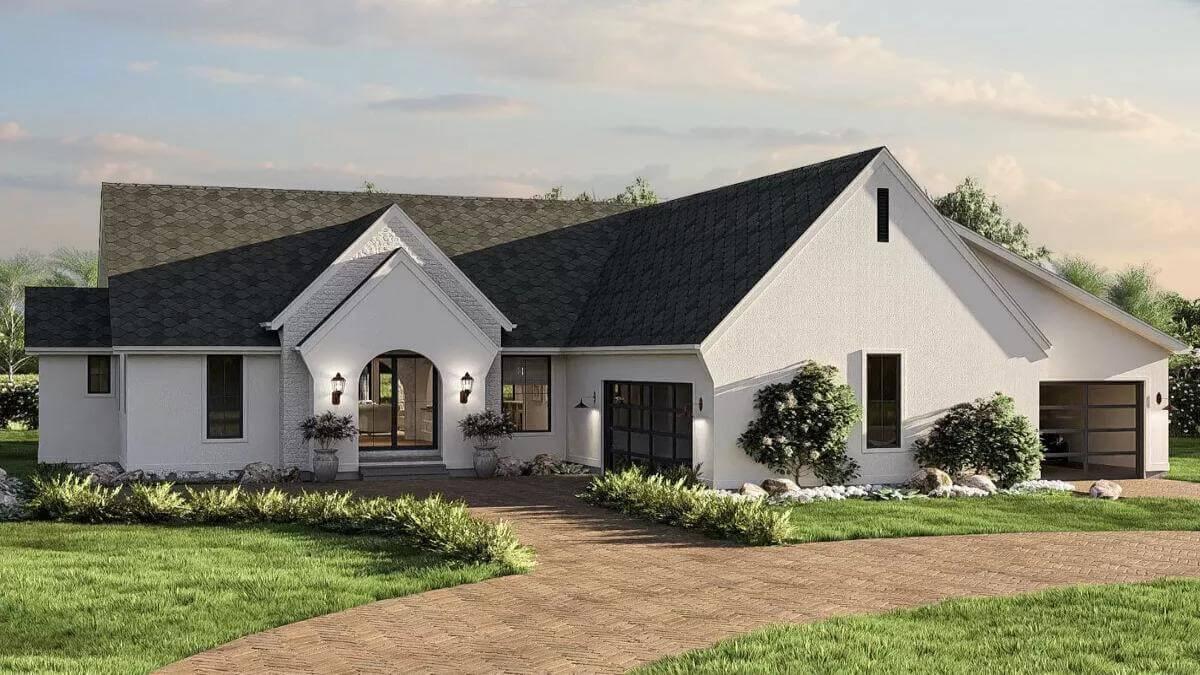
We’re looking at a contemporary spin on the mid-century ranch—clean rooflines, wide eaves, and a single, sprawling level paired with updated materials and crisp contrasts. That balance of heritage form and current finishes sets the stage for the tour ahead.
Discover the Flow from Great Room to Kitchen in This Ranch Layout
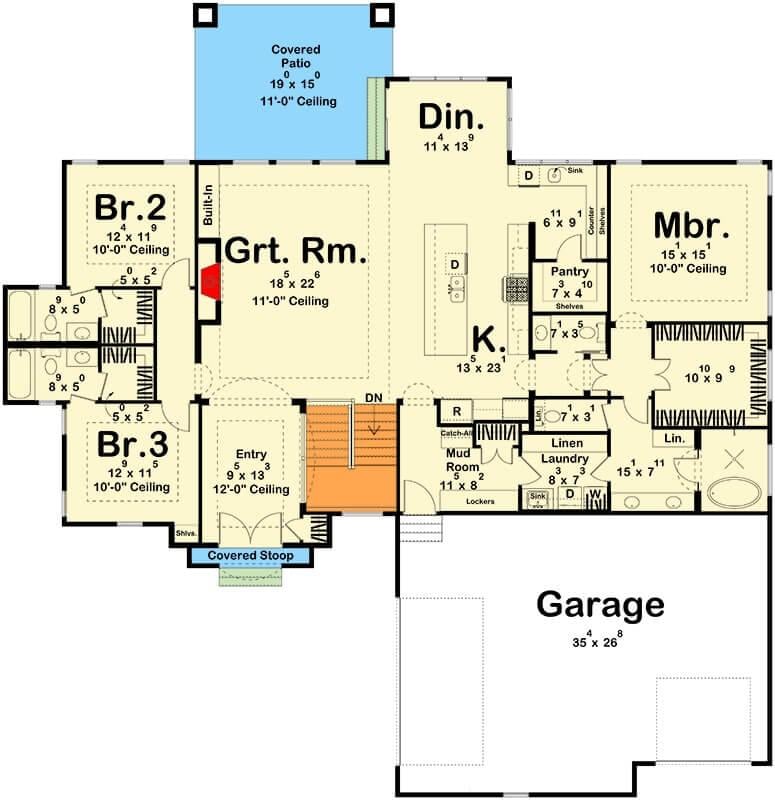
This thoughtful floor plan maximizes connectivity with an open great room seamlessly leading to the spacious kitchen. The master bedroom offers a private retreat with ample closet space and convenient access to a nearby laundry room.
A covered patio off the dining area extends the living space outdoors, perfect for al fresco dining.
Source: Architectural Designs – Plan 623417DJ
Neat Facade With Striking Gabled Roof
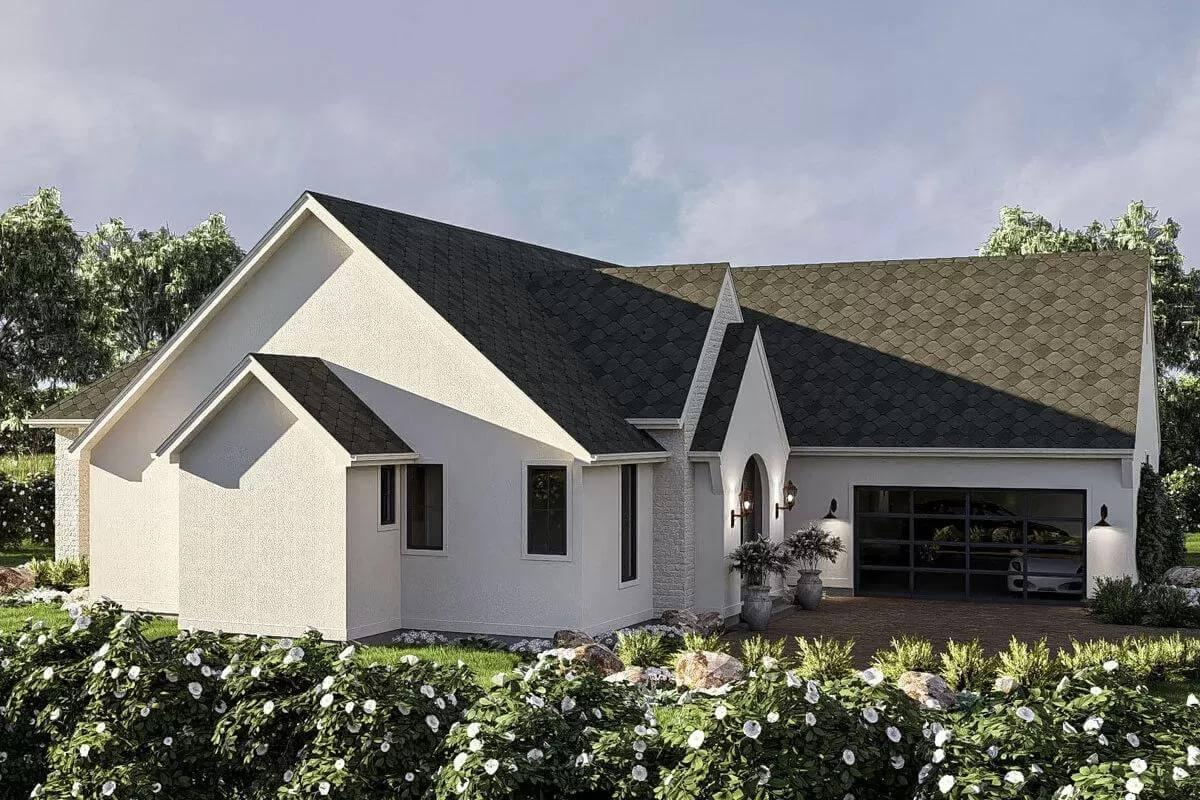
Highlighted by its striking gabled roof, this home effortlessly merges clean, modern lines with classic ranch functionality. The facade is a pristine white, allowing the black glass-paneled garage door to stand out. Subtle landscaping with flowering shrubs frames the house, adding a touch of natural beauty to the structured design.
Admire the Expansive Rear Patio with Landscaped Surroundings
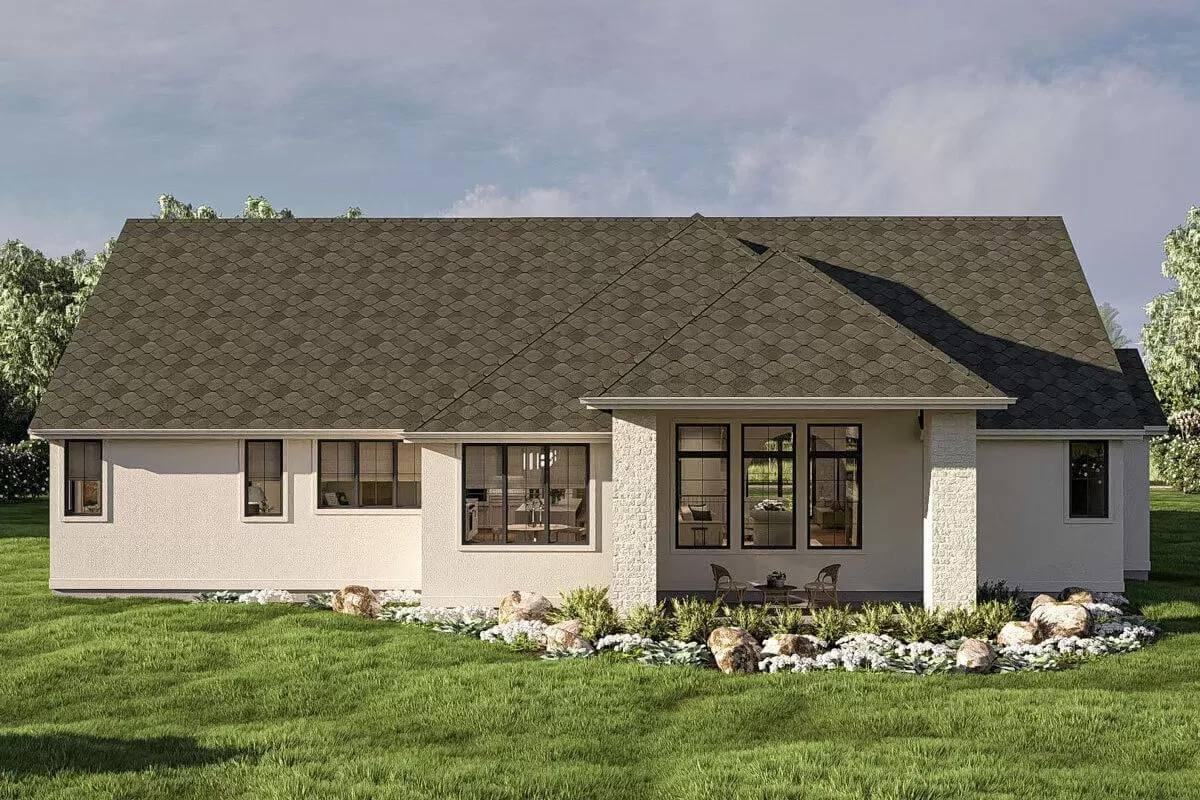
This rear view highlights the home’s clean lines and spacious patio, perfect for outdoor gatherings. The light-colored facade and dark shingled roof create a harmonious contrast, complemented by large windows that invite natural light.
Thoughtful landscaping with stones and greenery enhances the serene setting, providing a peaceful retreat.
Curved Sophistication in the Foyer with Arched Doorways and a Statement Mirror
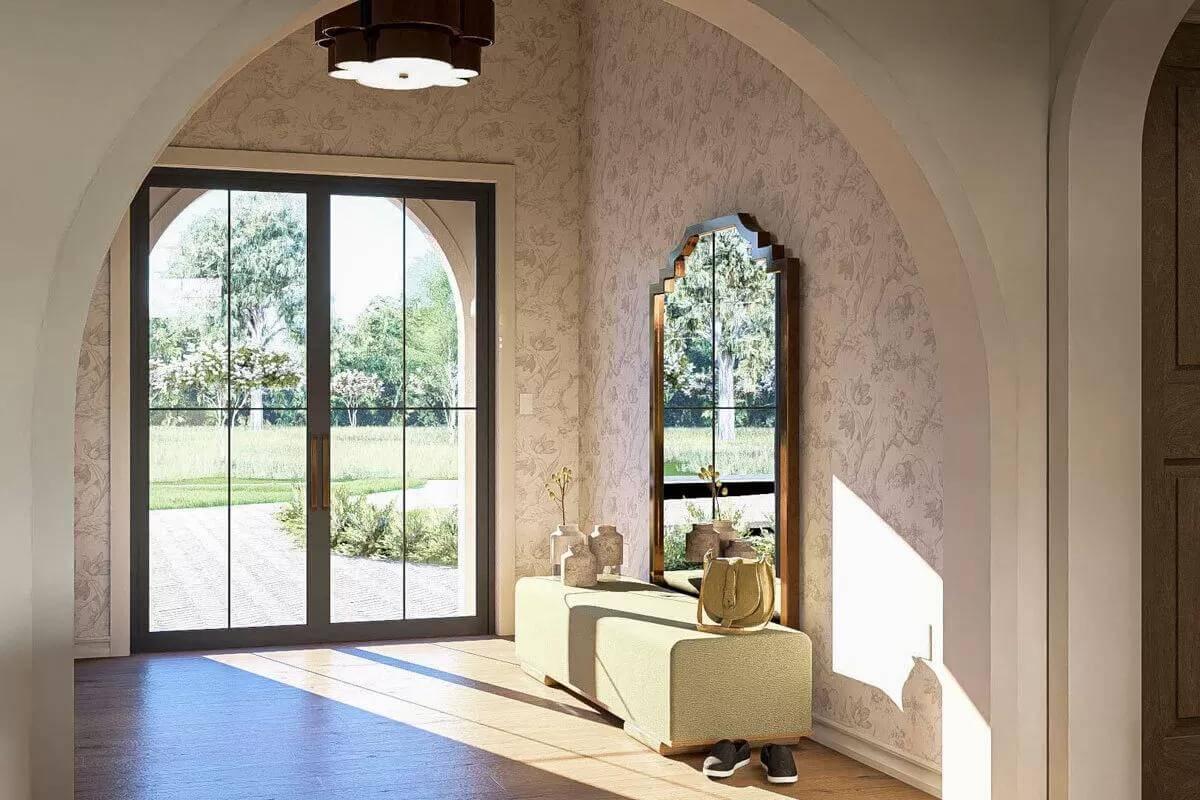
A graceful arch frames the entrance, where a full-length mirror with a geometric wood frame elevates the space. Subtle wallpaper patterns add texture, contrasting with the clean lines of the large glass doors that offer a glimpse of the outdoors.
The soft bench invites a moment of pause, seamlessly blending style and function in this welcoming foyer.
Check Out the Subtle Refinement in This Open Kitchen Design
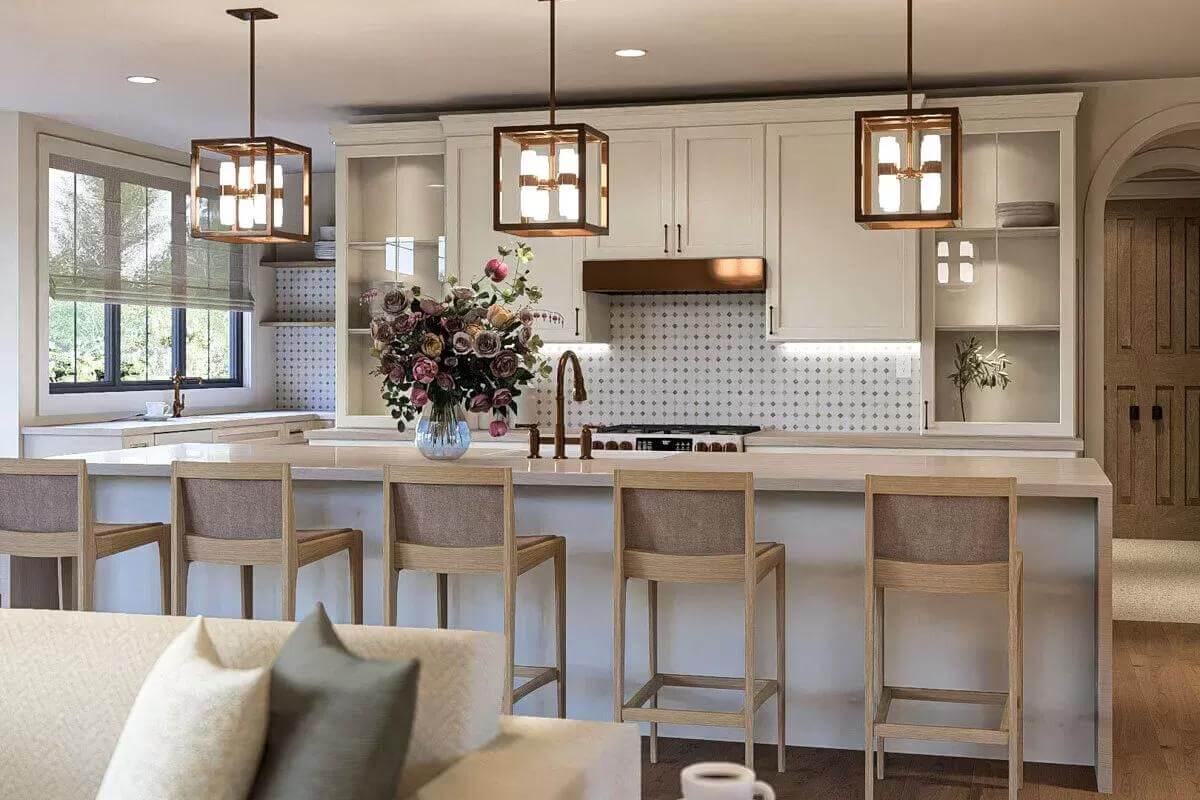
This kitchen integrates warm wood tones with crisp white cabinetry, highlighted by a geometric tile backsplash. Pendant lights with cube frames add a modern touch above the marble island, which is lined with comfortable wooden bar stools.
A delicate bouquet adds a burst of color and freshness, creating a welcoming focal point in the heart of the home.
Notice the Stunning Pendant Lights in This Sophisticated Kitchen
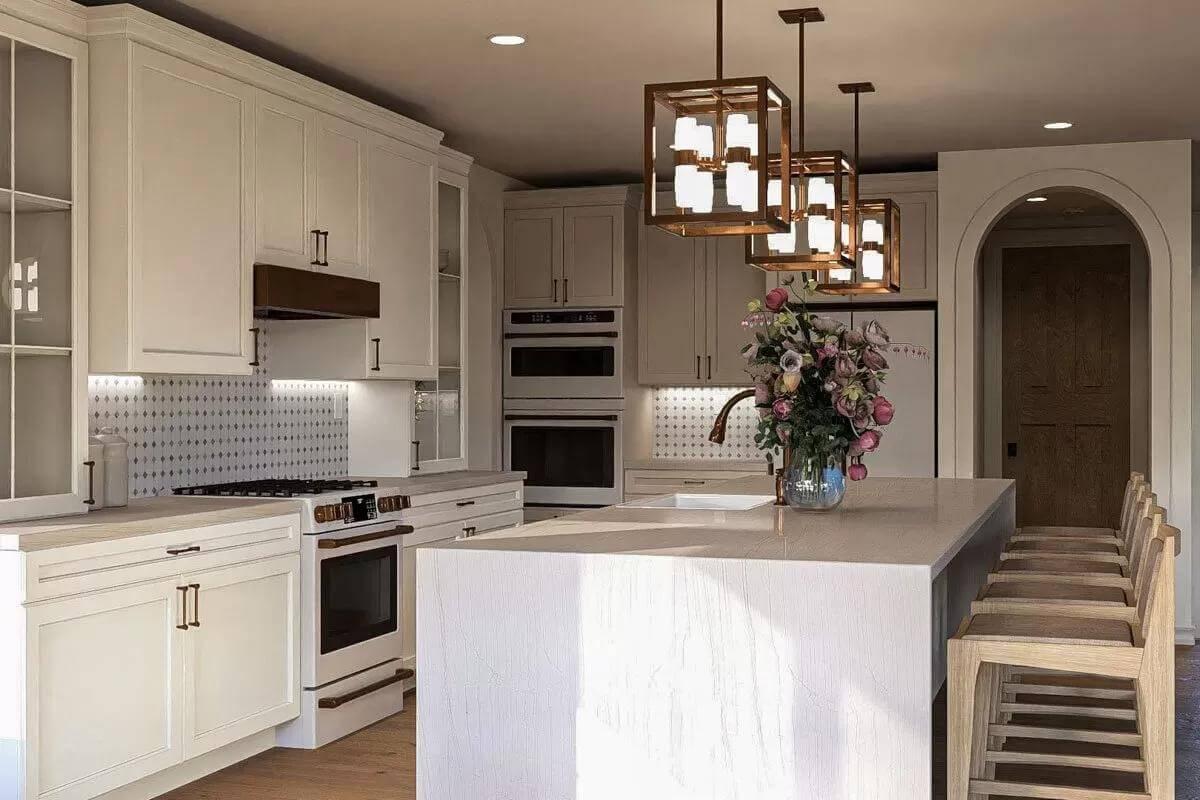
In this kitchen, the blend of white cabinetry and geometric tile backsplash creates a visual, accented beautifully by under-cabinet lighting. Above the island, pendant lights with cube frames provide a flair, enhancing the room’s elegant atmosphere.
A vibrant bouquet adds a touch of color, inviting guests to gather around the island’s inviting seating area.
Sunlit Breakfast Nook with Built-in Bench Seating
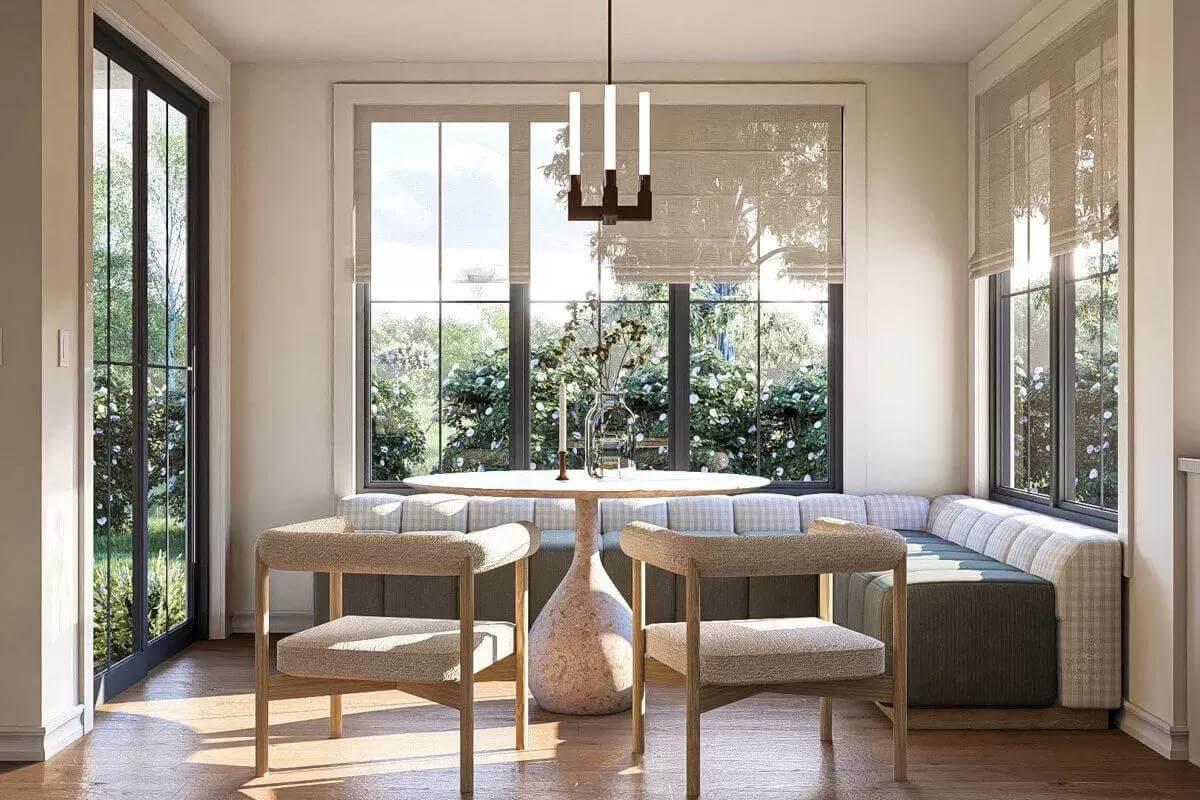
This breakfast nook is bathed in natural light, thanks to expansive windows that invite the outdoors in. A round, elegant table is paired with modern chairs and a comfortable built-in bench, creating a cozy spot for morning coffee.
The minimalist pendant light adds a touch of sophistication, complementing the tranquil garden views.
Check Out the Seating Area with Views to the Patio
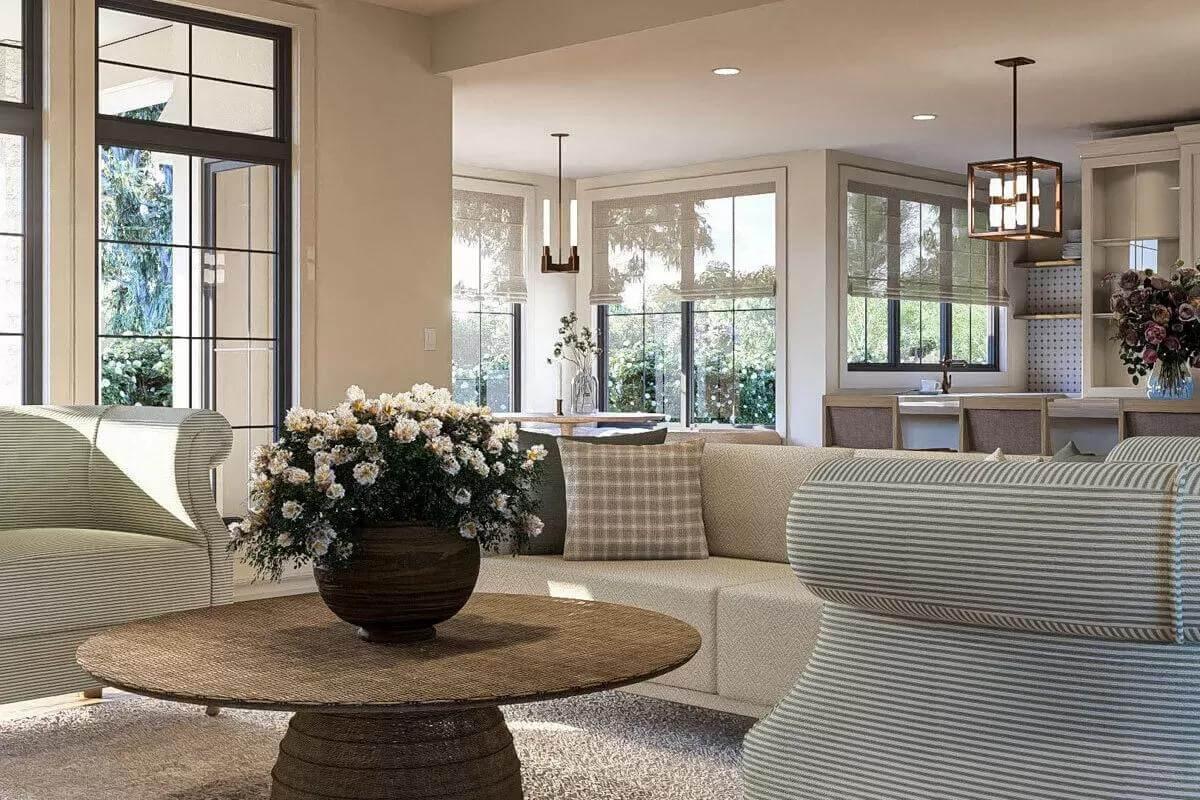
This inviting living space seamlessly combines comfort with understated elegance, featuring a textured coffee table and plush seating. Large windows and glass doors flood the room with natural light, offering a glimpse into the lush outdoor area.
The adjacent open-plan kitchen and breakfast nook create a harmonious flow, perfect for relaxed gatherings.
Check Out the Textured Brick Fireplace Anchoring This Living Room
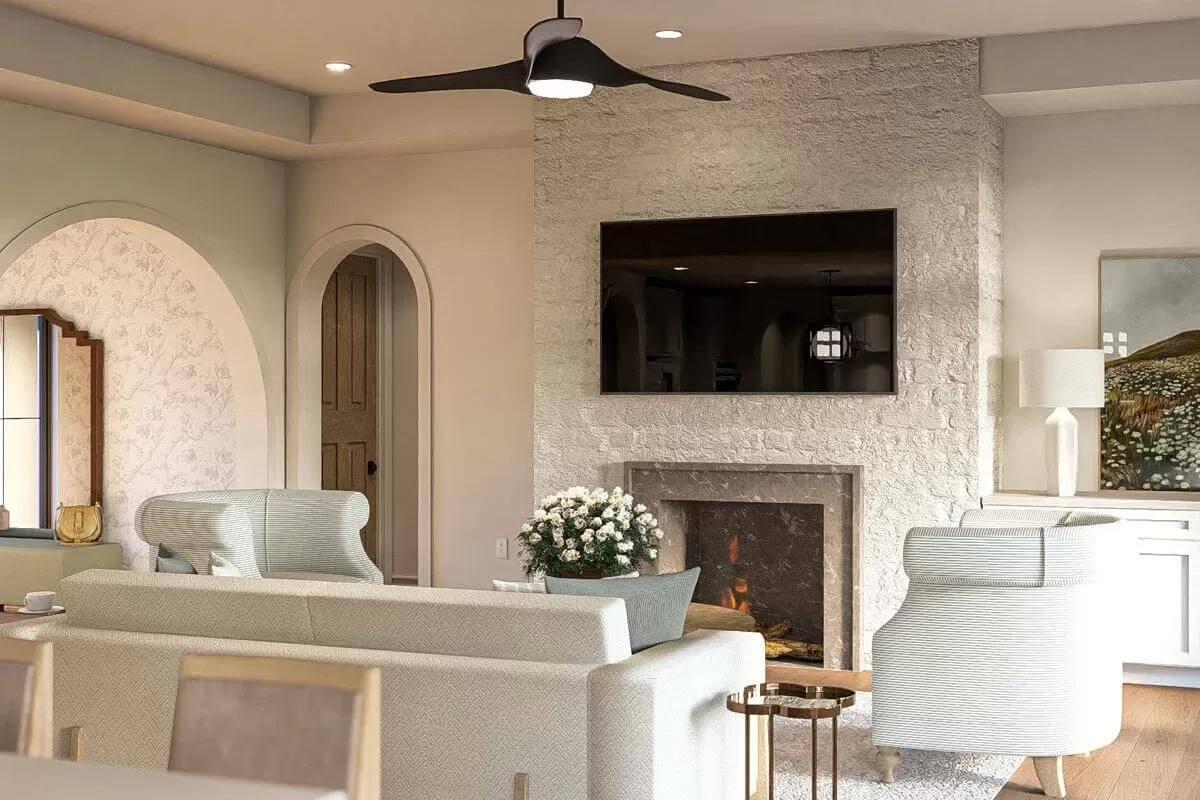
This living space combines modernity with vintage touches, highlighted by a brick fireplace that adds warmth and character. Arched doorways introduce a sense of graceful flow, while the soft, neutral palette enhances the room’s tranquility.
A sleek ceiling fan and contemporary furnishings round out the design, offering a perfect blend of style and comfort.
Check Out the Stylish Headboard in This Calming Bedroom Retreat
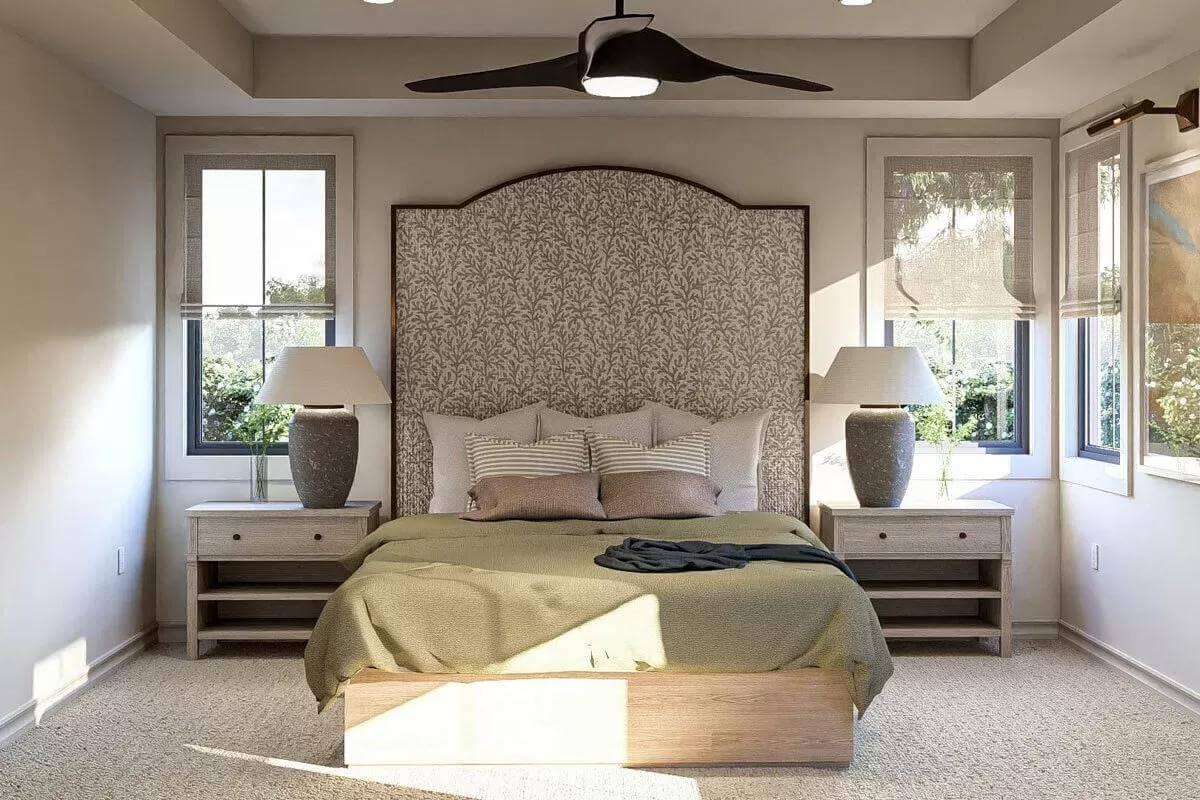
This bedroom exudes calm with its understated color palette and textured headboard that adds a touch of sophistication. Twin lamps with stone-like bases flank the bed, creating a balanced and serene ambiance. Soft natural light filters through layered window treatments, enhancing the room’s tranquil atmosphere.
Notice the Symmetry in This Twin Vanity Bathroom
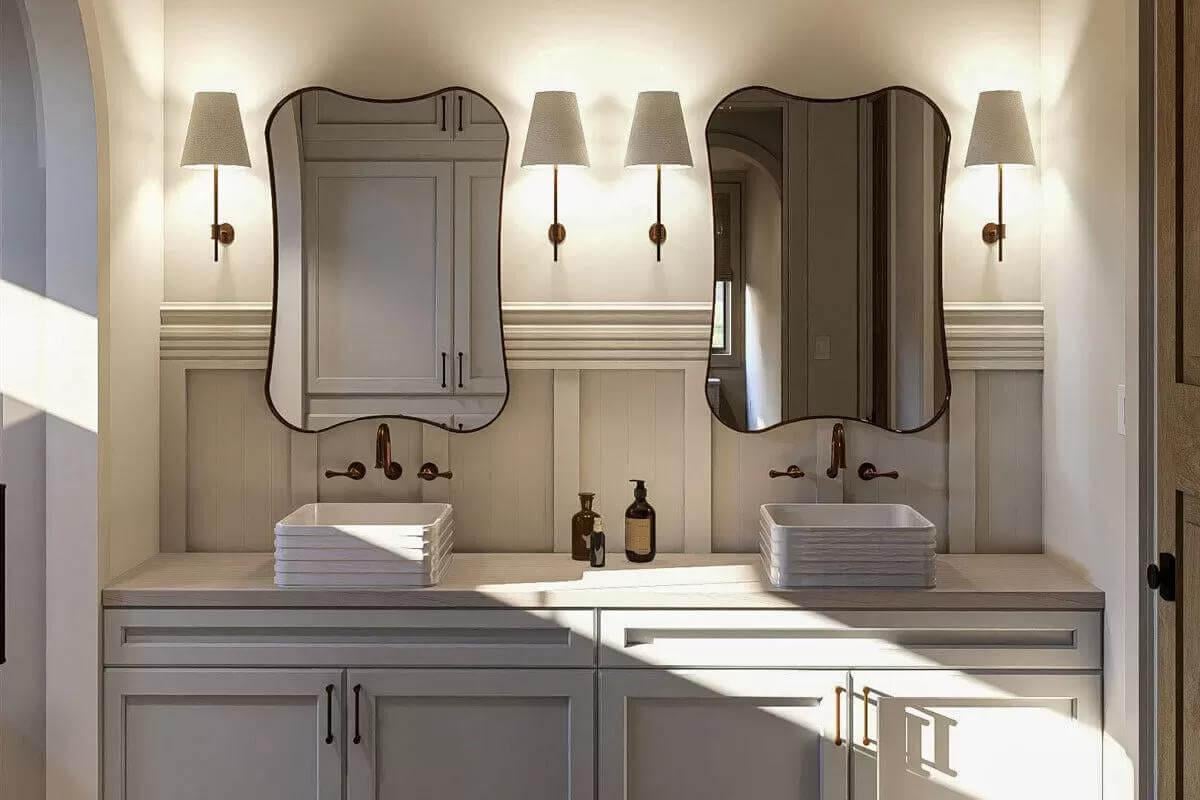
This bathroom features a beautifully balanced design, with twin rectangular sinks set beneath gracefully curved mirrors. The bronze fixtures add a touch of vintage charm, contrasting against the crisp white cabinetry and paneled wall.
Soft, diffused light from the wall sconces creates a warm and inviting glow, enhancing the serene atmosphere.






