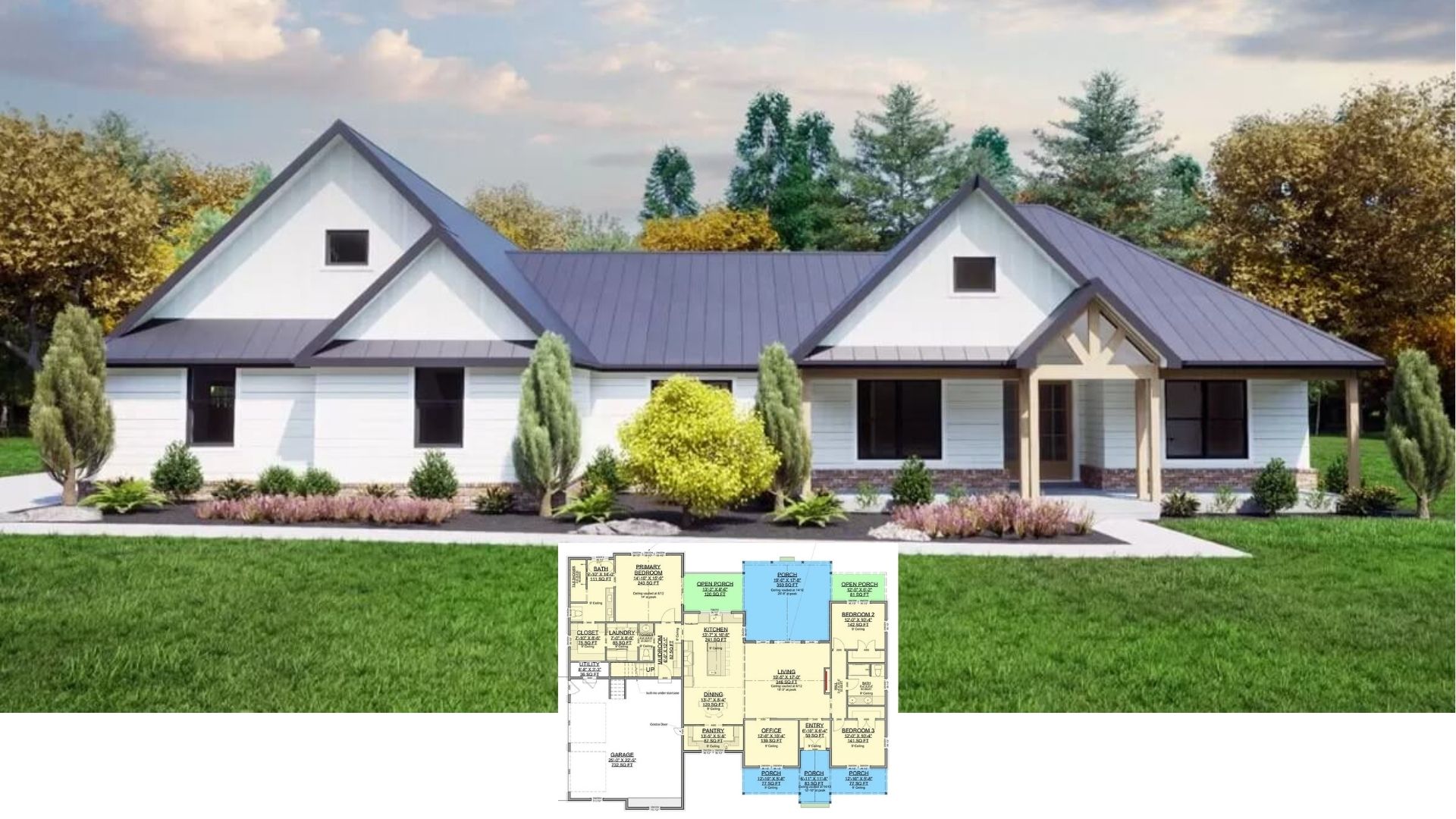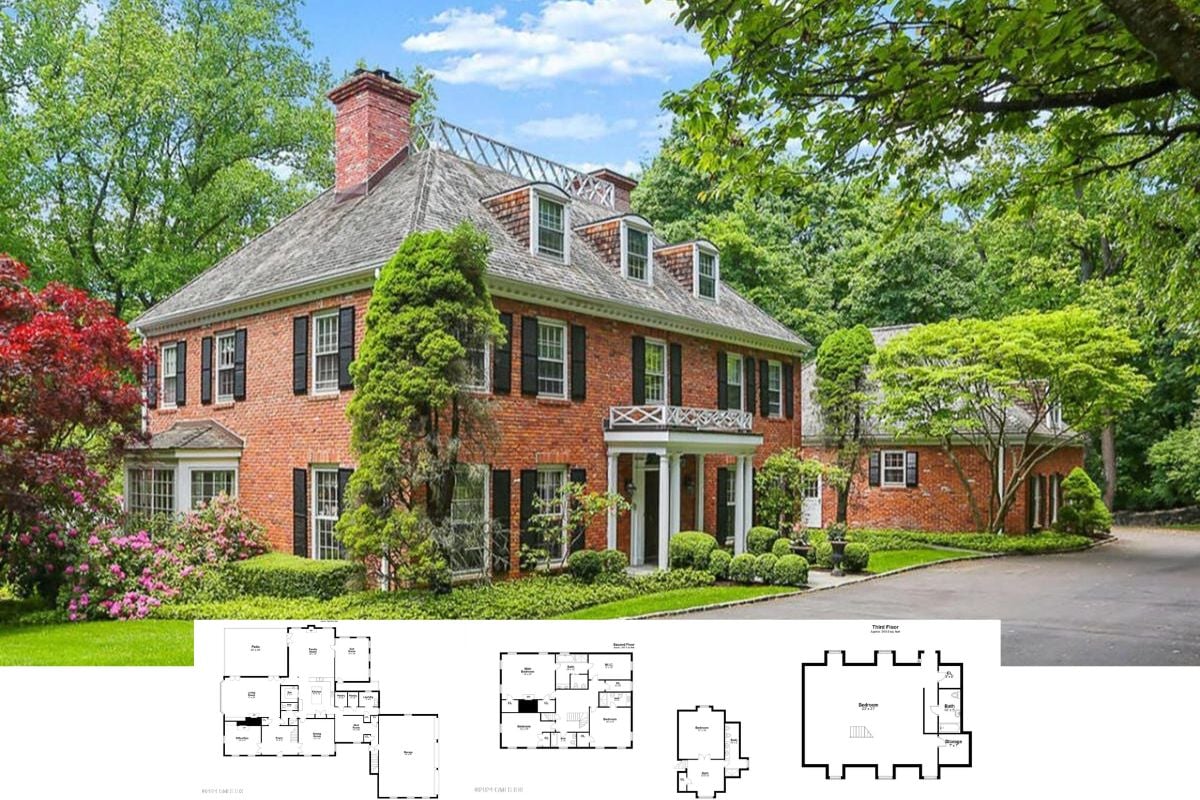
You’ll love this breathtaking 3,773-square-foot rustic Craftsman with European flair home design, where mountain lodge charm meets modern luxury.
Specifications:
- 3,773 sq. ft.
- 4 to 7 bedrooms
- 4.5 bathrooms
Main Floor Plan

Lower Level Floor Plan

Buy: Architectural Designs – Plan 25637GE

Front Elevation

Rear Elevation

Living Room

Dining Room

Covered Patio

Expansive Wraparound Deck

Buy: Architectural Designs – Plan 25637GE
Similar Plan: 2,857 Sq. Ft. Craftsman

Specifications:
- Sq. Ft.: 2,587
- Bedrooms: 2 to 5
- Bathrooms: 2.5 to 4.5
- Garage: 3 vehicle
Main Floor Plan

Upper-Level Floor Plan

Optional:

Basement Layout

=> See the rest of this house plan







