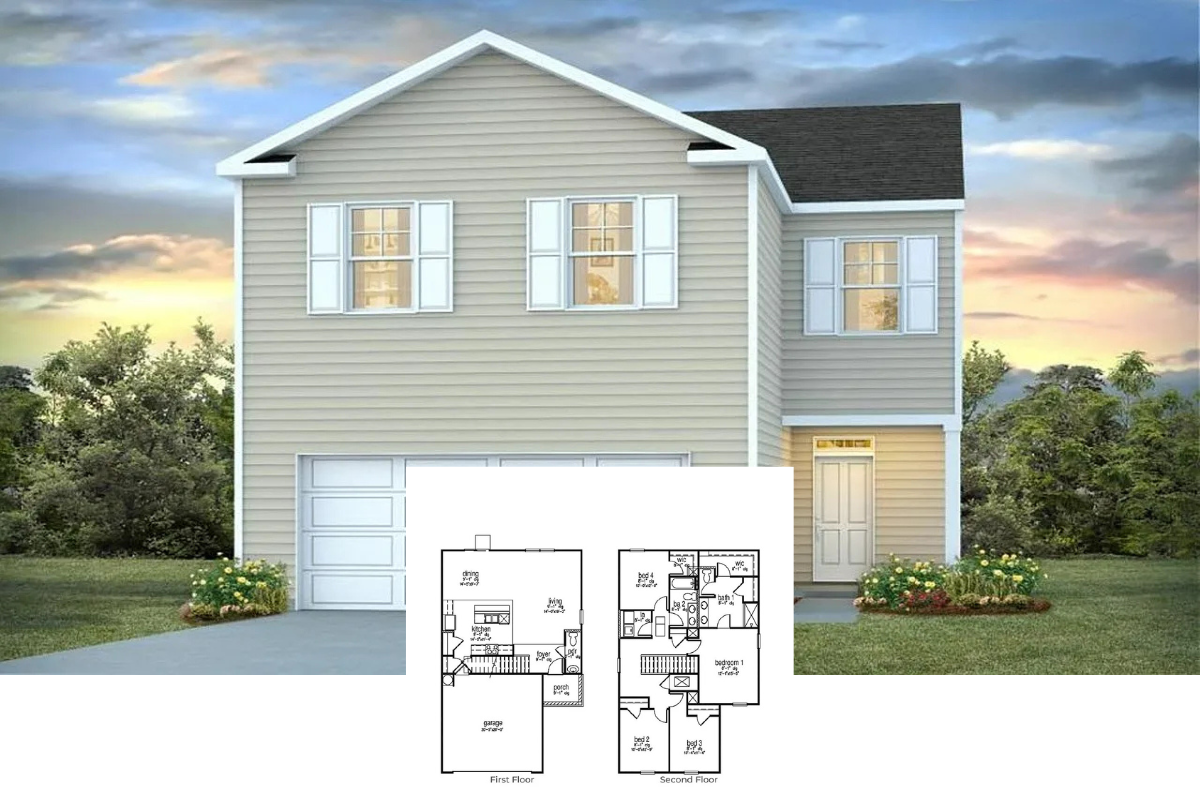
Specifications
- Sq. Ft.: 1,278
- Bedrooms: 2
- Bathrooms: 2.5
- Stories: 2
- Garage: 2
Main Level Floor Plan

Second Level Floor Plan

Kitchen

Kitchen

Dining Area

Dining Area

Kitchen

Kitchen and Dining Area

Family Room

Primary Bedroom

Primary Bedroom

Primary Bathroom

Front-Left View

Rear View

Left View

Right View

Details
This mountain carriage home blends modern and rustic architectural elements, offering a compact yet elevated living experience. The exterior features a steeply pitched gable roof that frames a spacious upper-level balcony, flanked by large triangular transom windows that flood the interior with natural light. Dark siding contrasts beautifully with light wood accents, while stone bases on the posts add stability and character to the covered patios below.
On the main level, the structure functions primarily as a garage with generous space for vehicles or a workshop area. The layout includes a mechanical room, a full bathroom, and a mudroom with bench seating and lockers—ideal for convenience and organization. Stairs at the rear lead to the upper level, where the main living quarters are thoughtfully arranged.
Upstairs, the open living area is enhanced by cathedral ceilings in the family and dining rooms, creating a spacious and airy atmosphere. The kitchen is compact yet efficient, with essential counter space and storage. Two bedrooms occupy this level, with the primary suite located toward the rear for privacy and outfitted with a full bath. A second full bath sits off the hall, accessible to guests and the second bedroom. A laundry nook with washer and dryer hookups ensures functionality is maximized in the modest footprint. At the front, a covered deck extends the living space outdoors, offering a peaceful setting for relaxation or dining al fresco.
Pin It!

Architectural Designs Plan 623501DJ






