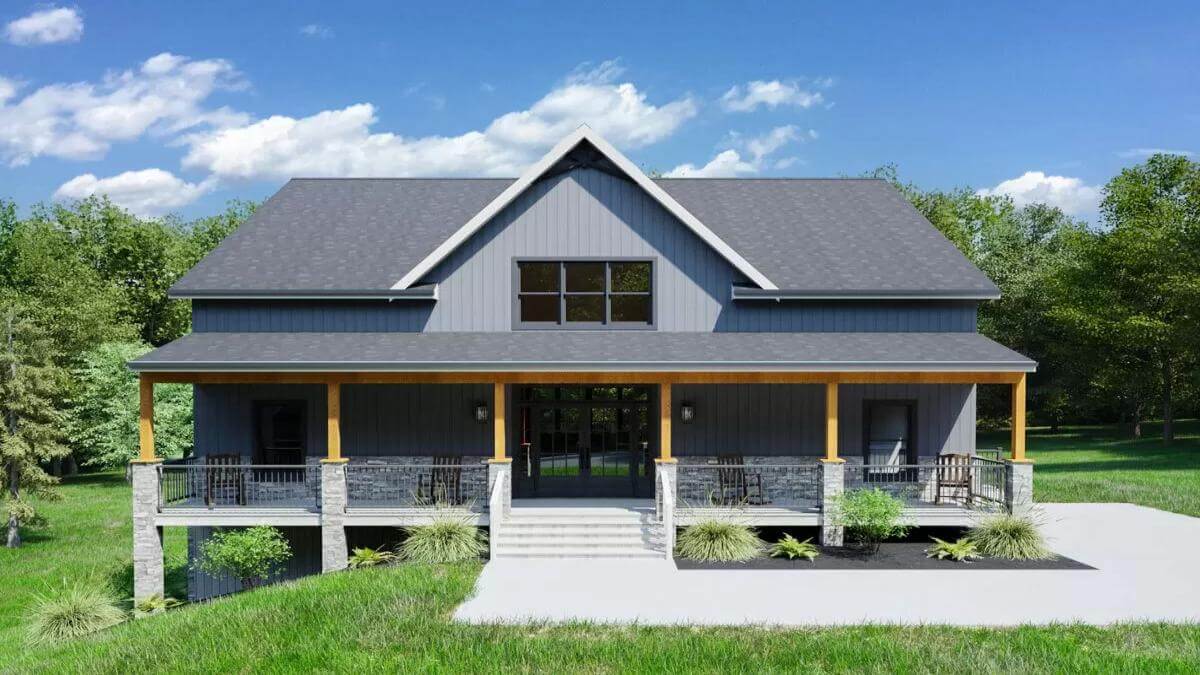
Specifications
- Sq. Ft.: 2,159
- Bedrooms: 3
- Bathrooms: 3.5
- Stories: 2
The Floor Plan
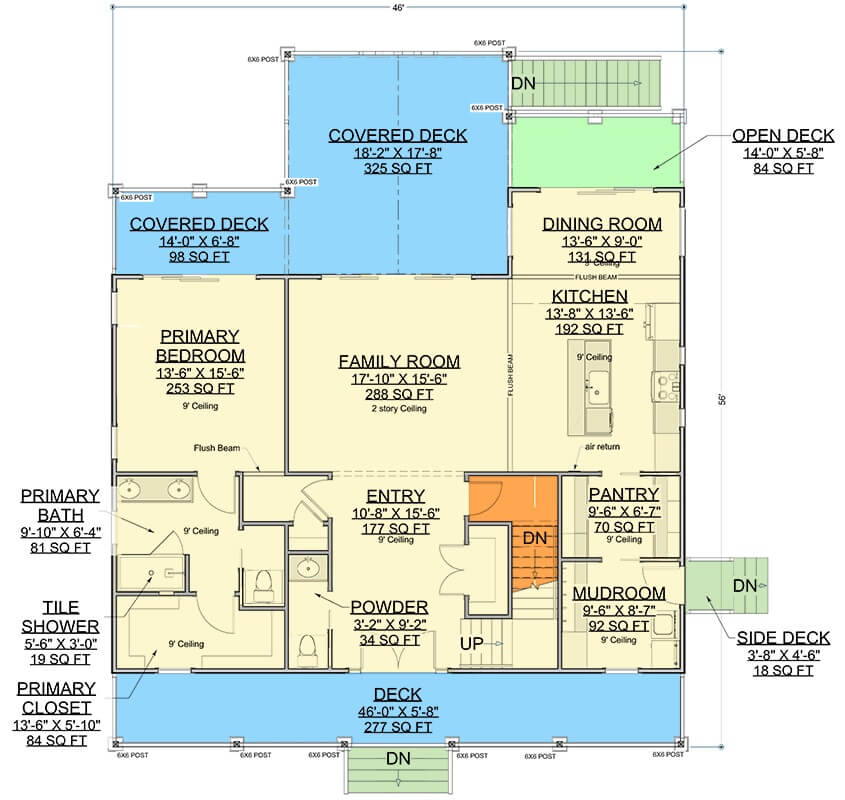

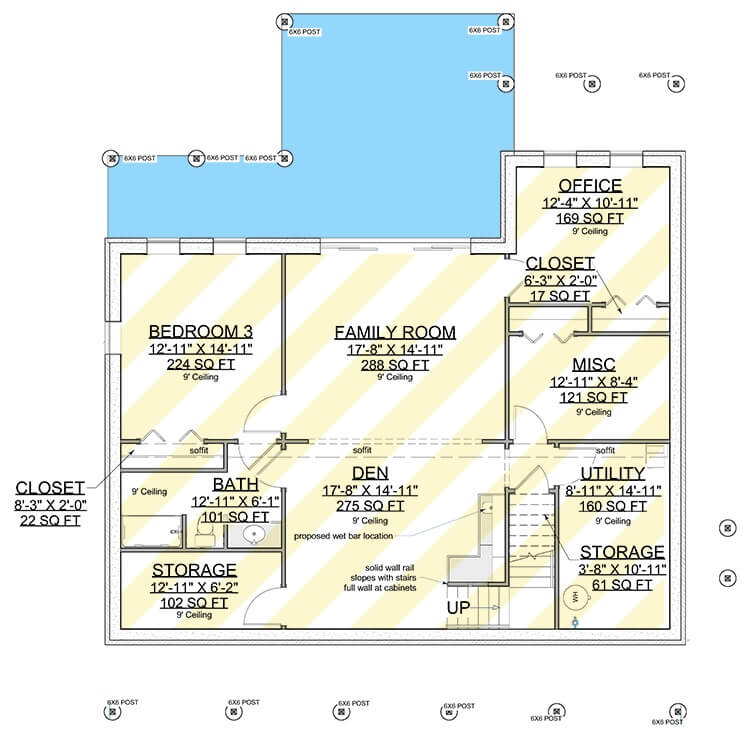
Photos




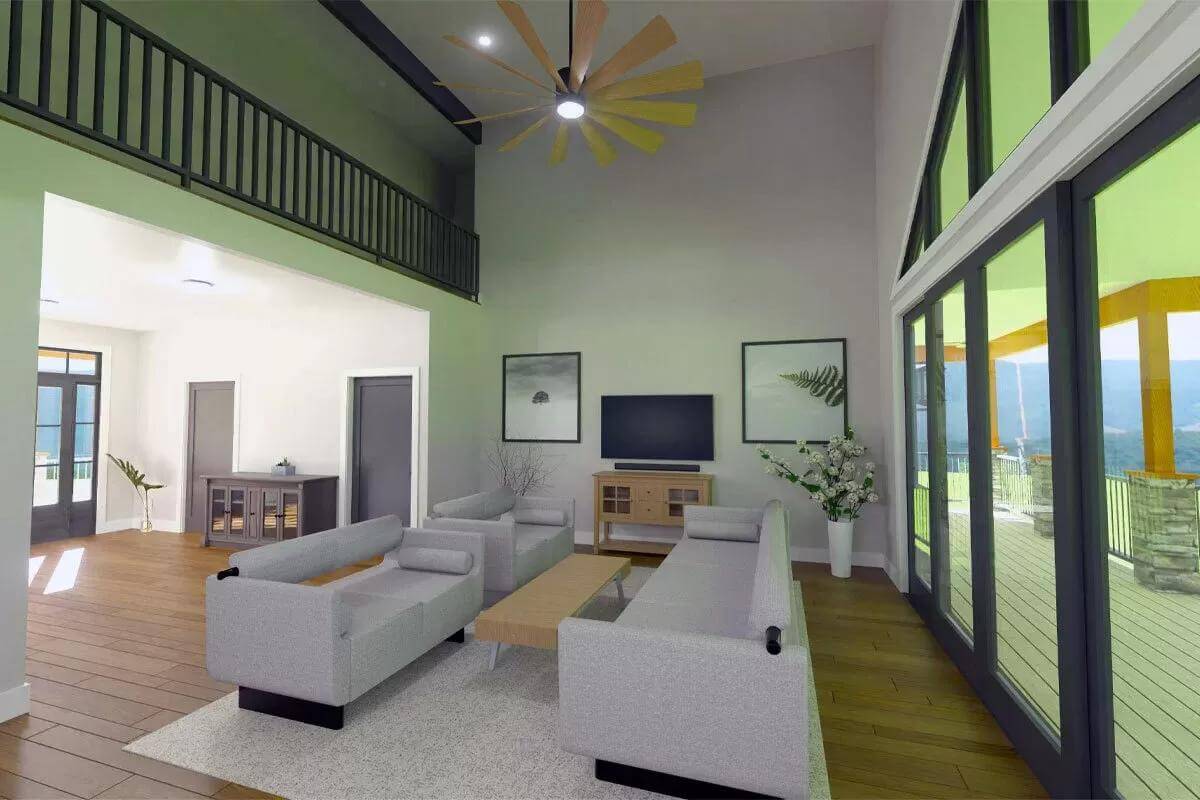
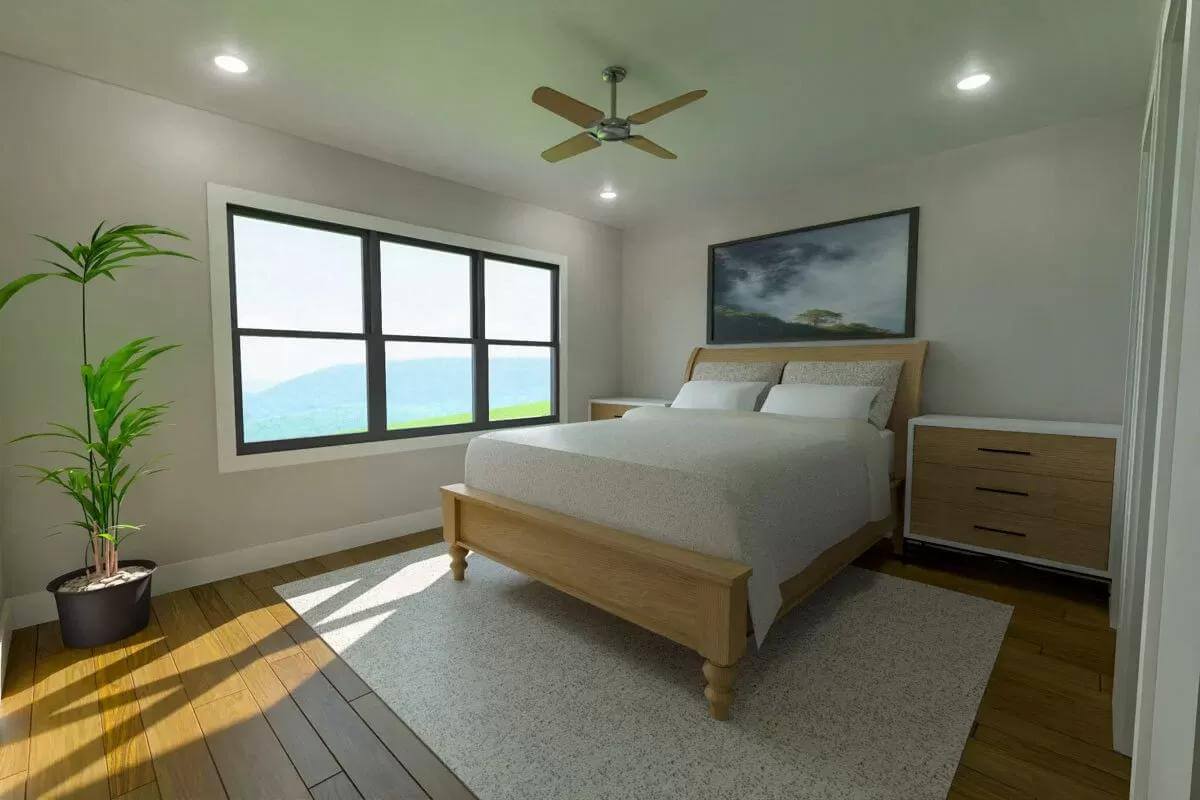
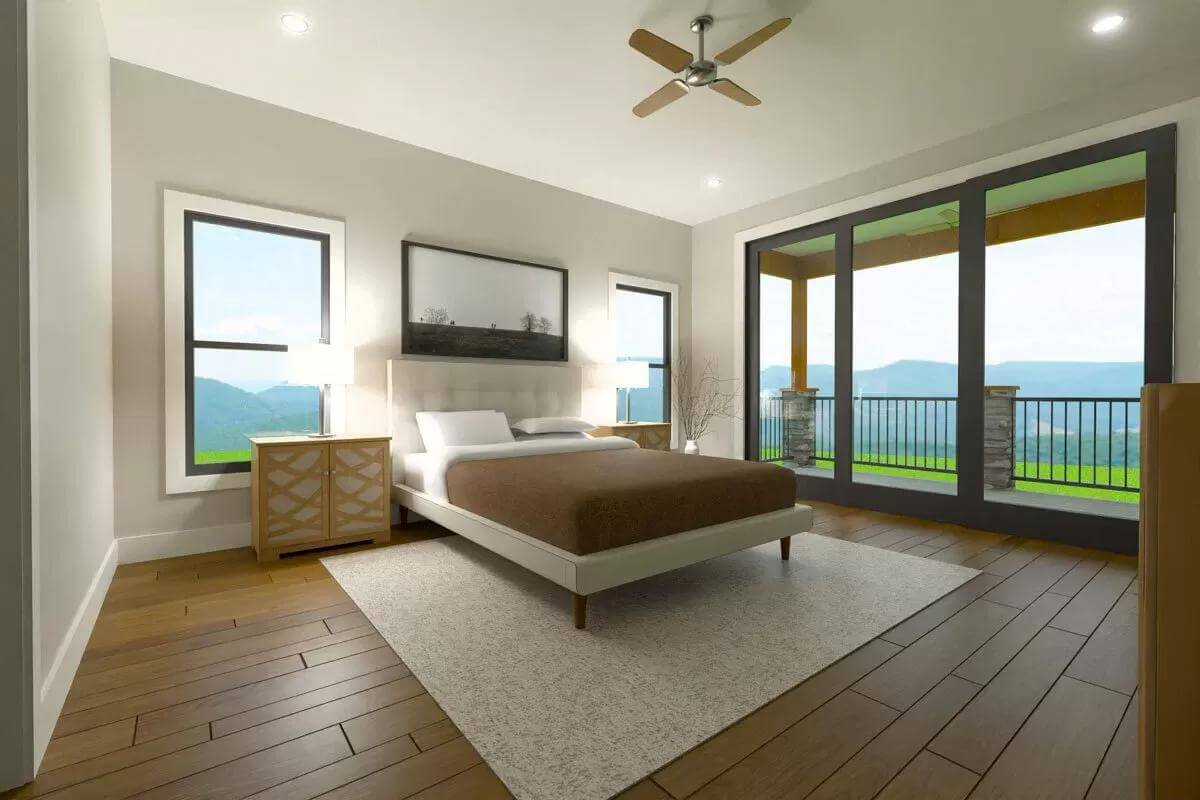
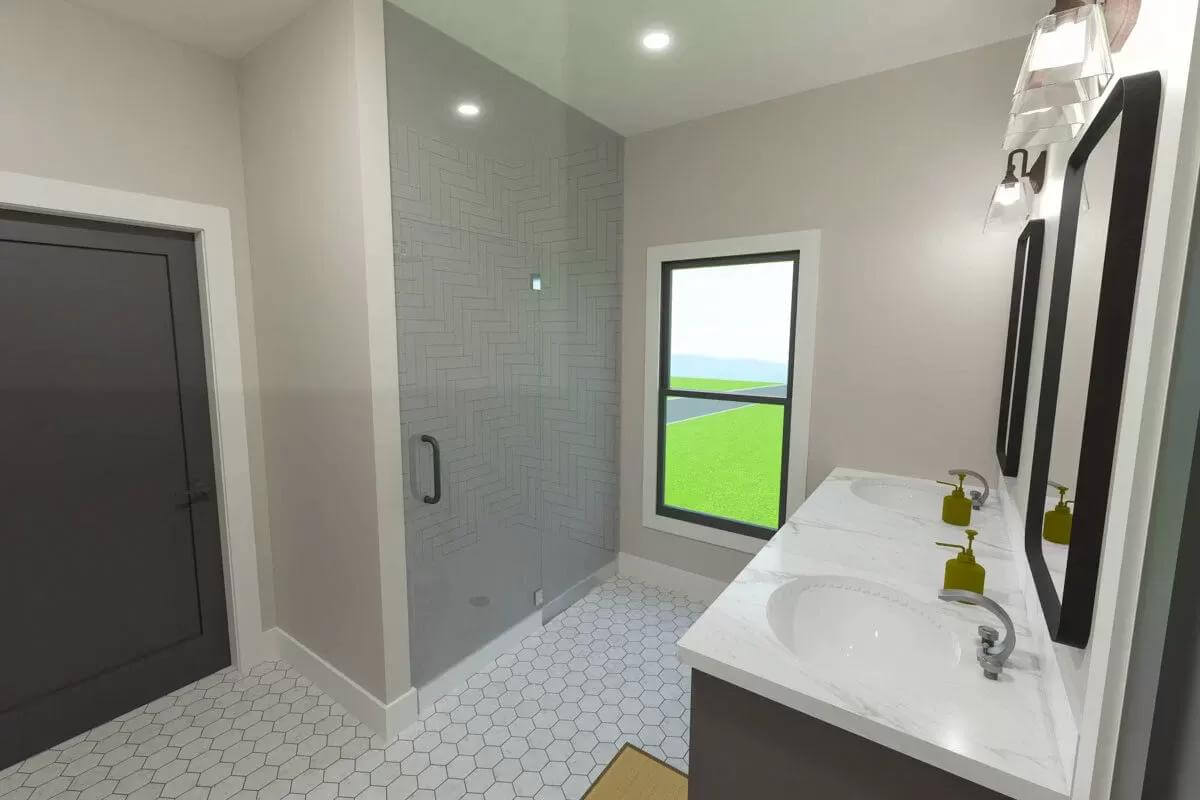
Details
This 3-bedroom modern farmhouse is adorned by a center gable, board and batten siding, stone accents, and an expansive front porch that runs the width of the home.
A French front door welcomes you into the foyer with a storage closet and powder bath. It brings you into an open-concept living where the family room, kitchen, and dining room unite. Flush beams define each area while sliding glass doors create seamless indoor-outdoor living.
The primary bedroom occupies the left side of the home. It has a private deck and a well-appointed ensuite with a walk-in closet.
Upstairs, two secondary bedrooms can be found along with a bonus room that makes a nice recreation room or a playroom.
The finished basement provides an additional bedroom, a second family room, an office, a den, and a utility room with ample storage.
Pin It!

Architectural Designs Plan 300104FNK






