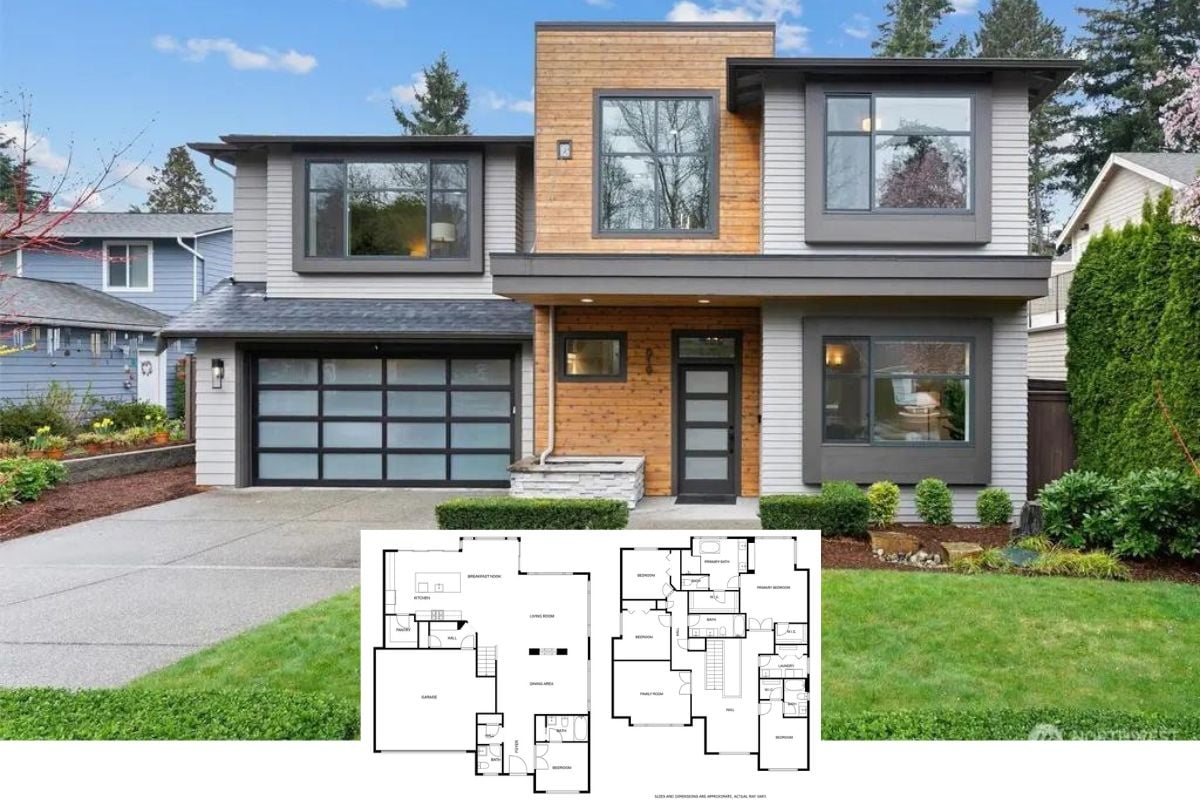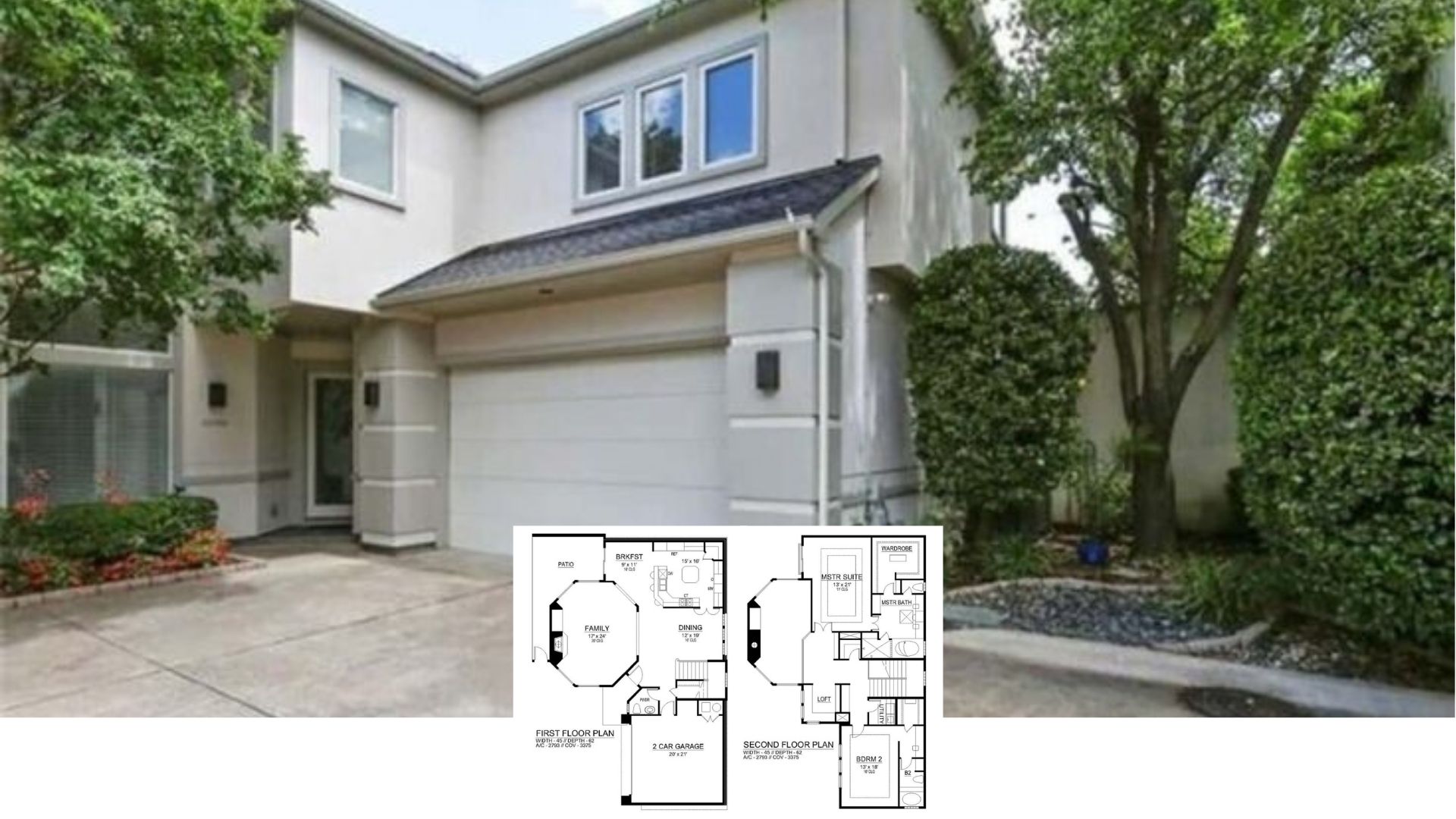
Nestled in a breathtaking mountain setting, this minimalist cabin spans an impressive 1,182 square feet, offering an escape into nature without sacrificing style.
With its elevated design and distinctive black wood cladding, this retreat features seamless indoor-outdoor living through expansive glass doors that let natural light pour in while framing awe-inspiring views.
The smart layout includes open living areas, vaulted ceilings, and two bedrooms, along with two and a half bathrooms. The cabin is designed with a single story, complemented by a sprawling deck that invites relaxation amidst the harmonious landscape.
Contemporary Cabin with Expansive Glass Doors: A Mountain Retreat

This is an innovative mountain cabin that fully embraces minimalism through its clean lines and understated style.
I love how the vertical cladding and expansive glass panels enhance its connection to the rugged surroundings, making it not just a home, but a perfect observatory nested in nature.
Efficient Floor Plan with Vaulted Ceilings and Sprawling Deck

This floor plan highlights a smart layout featuring vaulted ceilings throughout the living room, dining area, and bedrooms, enhancing the sense of space. The mudroom and powder room are conveniently tucked away, providing functionality without disrupting the main living areas.
Notice how the large deck extends the living space outdoors, ideal for soaking in the natural surroundings of this innovative cabin retreat.
Source: Architectural Designs – Plan 311063RMZ
Expansive Glass Front with a Hint of Nature

This view of the cabin reveals its seamless integration with the landscape through expansive glass panels, bringing the outside in. The minimalist style with dark wood cladding provides a subtle contrast against the lush, rocky backdrop, enhancing its innovative aesthetic.
A hammock on the porch invites quiet contemplation, perfectly balancing relaxation with architectural simplicity.
Hammock Haven on the Deck of This Contemporary Mountain Cabin

This image captures a polished, black-clad cabin set against a stunning mountainous backdrop, enhancing its minimalist aesthetic. The wide, open deck extends the living space outdoors, featuring a hammock chair that beckons for relaxation amid nature.
The large glass doors seamlessly connect the interior to the scenic surroundings, inviting natural light and mountain vistas into the heart of the home.
Elevated Black-Clad Retreat Takes Minimalism to New Heights

This image captures a sophisticated, elongated cabin with dark vertical cladding that seamlessly integrates with the peaceful landscape. Elevated on stilts, it not only embraces a minimalist design but also offers an interesting architectural contrast against the lush surroundings.
The simplistic form and strategic elevation make it feel like a progressive observatory in nature.
Contemporary Cabin with Stunning Black Cladding and Elevated Design

This striking cabin features refined black cladding, blending beautifully with its natural surroundings. Elevated on stilts, it showcases a minimalist approach that emphasizes simplicity and functionality.
Large windows punctuate the facade, effortlessly connecting the indoors with the rugged landscape beyond.
Organic Mirrors Add Playful Touch to Minimalist Sideboard

These asymmetrical mirrors provide a whimsical contrast to the smooth, minimalist wooden sideboard. The organic shapes break the linearity of the space, making it feel more dynamic and inviting.
I love how the natural textures and earthy tones harmonize, creating a warm yet contemporary atmosphere.
Warm Living Room with Rustic Chic Touches and a Contemporary Fireplace

This living room blends rustic charm with contemporary sophistication through its polished fireplace and a pleasant sectional. The warm wood paneling contrasts beautifully with the neutral walls, creating a harmonious backdrop for the eclectic decor pieces on the floating shelf.
I love how the bold leather chair and textured coffee table add depth and character to an otherwise minimalist setting.
Seamlessly Integrated Kitchen with Warm Wood Cabinets

This kitchen highlights a minimalist design featuring smooth wooden cabinetry that flows smoothly across the space. The under-cabinet lighting subtly accentuates the glossy marble backsplash, adding depth and warmth.
I appreciate how the stainless steel appliances provide an innovative contrast, balancing the natural tones beautifully.
Perfectly Coordinated Dining Area with Warm Wooden Elements

This dining space features beautifully crafted wooden cabinets that echo the texture of the matching floorboards. The minimalist design is accentuated by a simple round table, while the natural tones create a comfortable feel.
Large windows flood the room with light, connecting the indoor setting to the untroubled outdoor landscape.
Serenity in Simplicity: A Minimalist Bedroom with Neutral Tones

This bedroom embraces minimalist design with its neutral palette and elegantly simple furnishings. The vertical wood paneling adds texture, while the dual pendant lights create a gentle, ambient glow.
I love how the earthy tones of the bedding bring warmth to the space, complementing the uncluttered aesthetic beautifully.






