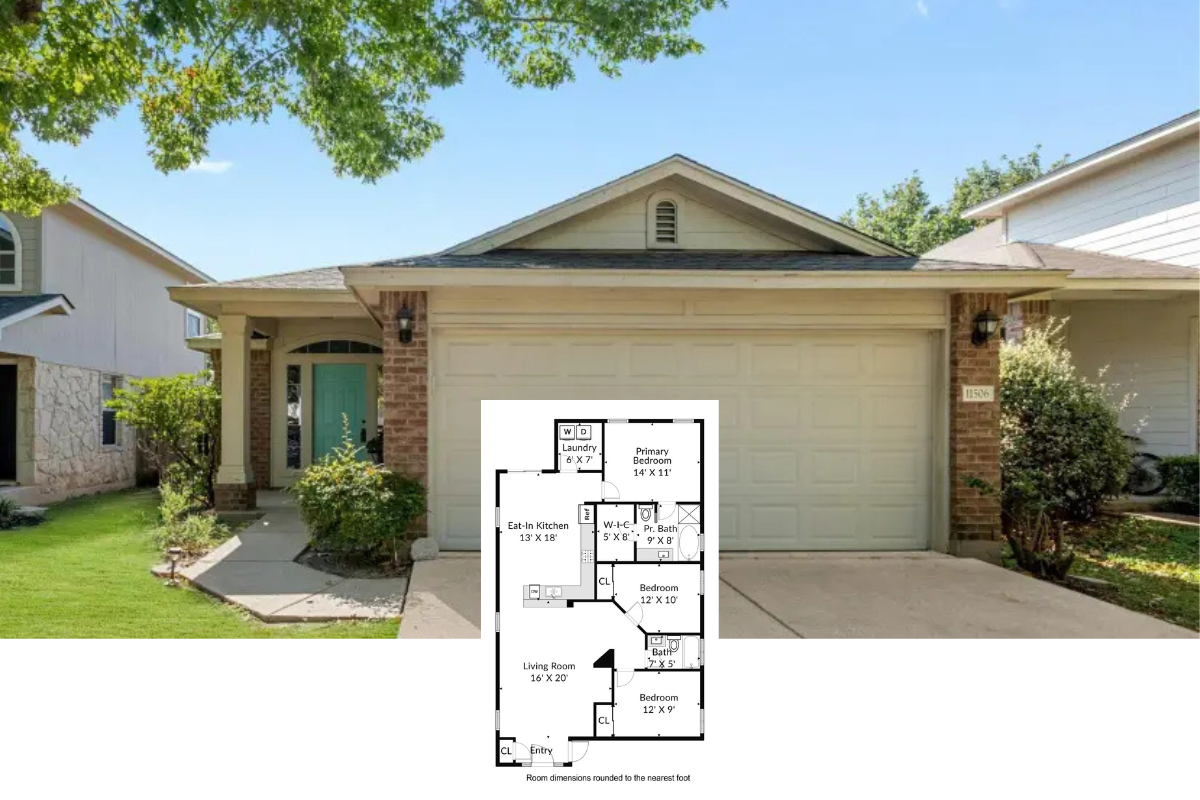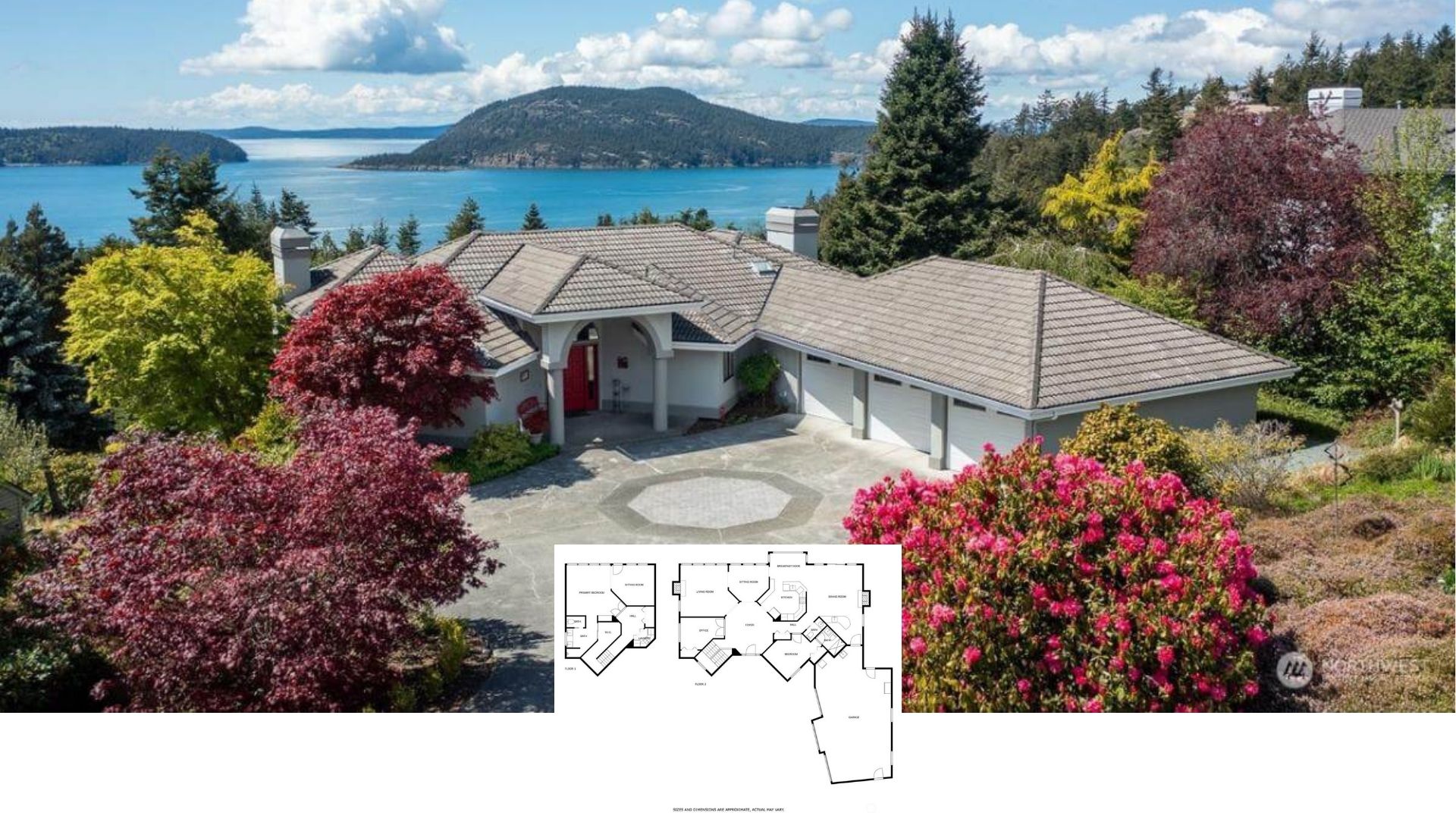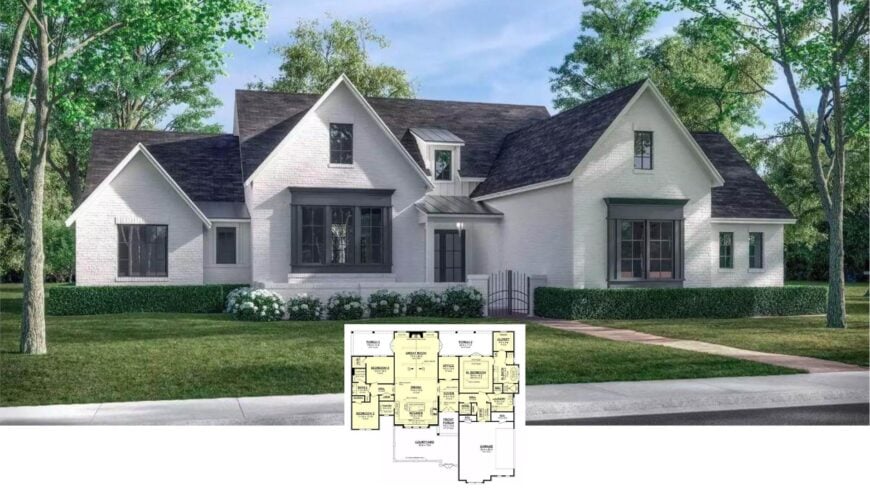
Spread over 2,470 square feet, this two-story residence serves up three bedrooms and two and a half bathrooms behind a radiant white-brick skin. Twin front gables, a storybook dormer, and charcoal-framed windows set the welcoming tone, while a covered porch hints at lazy weekend mornings.
Indoors, a vaulted great room with timber beams flows effortlessly into a chef-friendly kitchen and sun-splashed dining area. The main-level primary suite, a pair of secondary bedrooms, and a flexible office keep everyday living both organized and relaxed.
Classic Style with a Stunning White Brick Facade
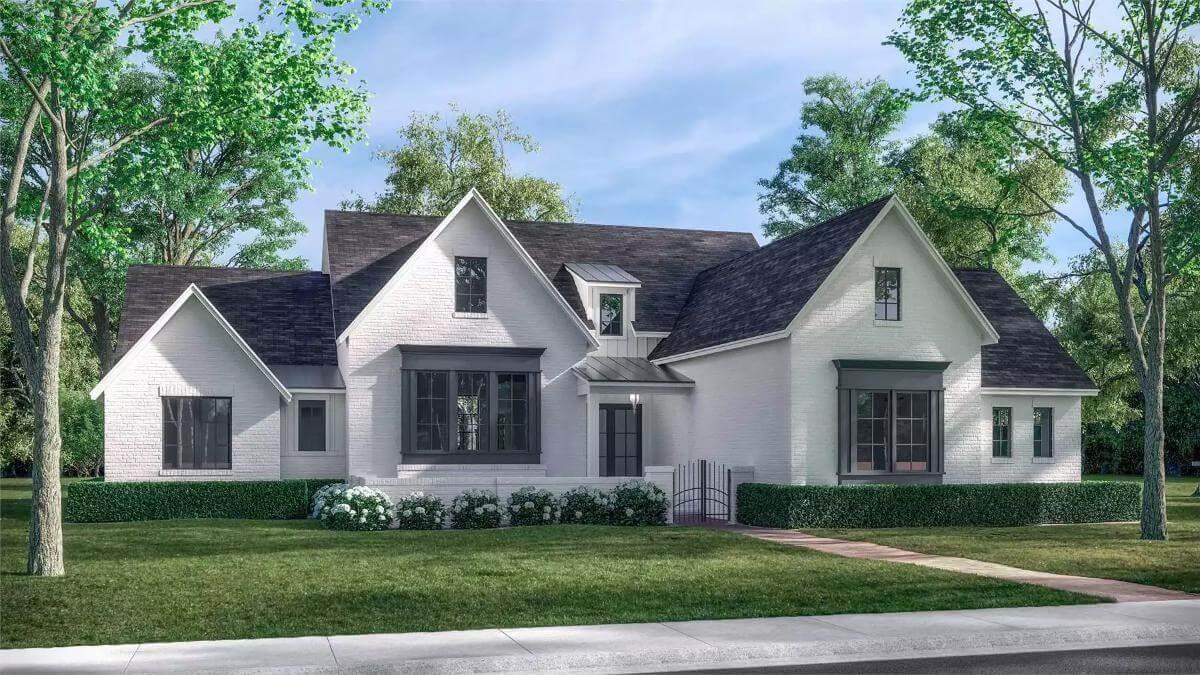
The home nods strongly to the Modern Farmhouse movement—crisp masonry, black window grids, and pronounced roof peaks—yet it sprinkles in cottage warmth through brick accents and rustic beams.
That balanced blend of clean lines and tactile materials guides the tour to come, from the airy great room right down to the freestanding tub in the spa-ready bath.
Explore the Spacious Great Room and Efficient Kitchen Layout
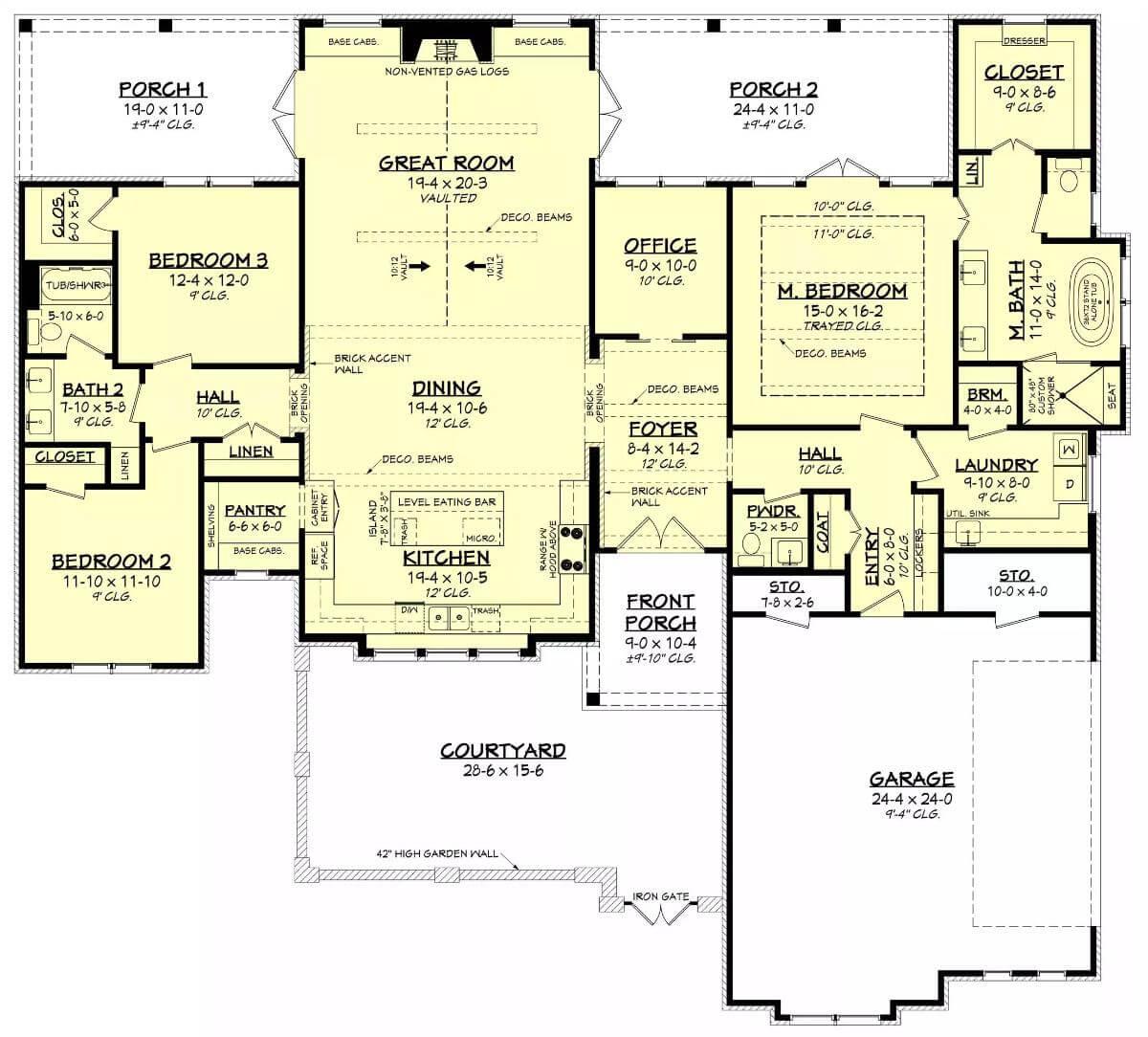
This floor plan offers a beautifully designed great room with vaulted ceilings and decorative beams, creating an expansive feel perfect for gatherings.
The kitchen is strategically placed with a level eating bar and open access to the dining area, enhancing family meals and entertaining. A master bedroom suite with a trayed ceiling provides a luxurious retreat, while additional bedrooms and a home office ensure functionality for everyday living.
Functional Main Floor Layout with Central Great Room and Kitchen
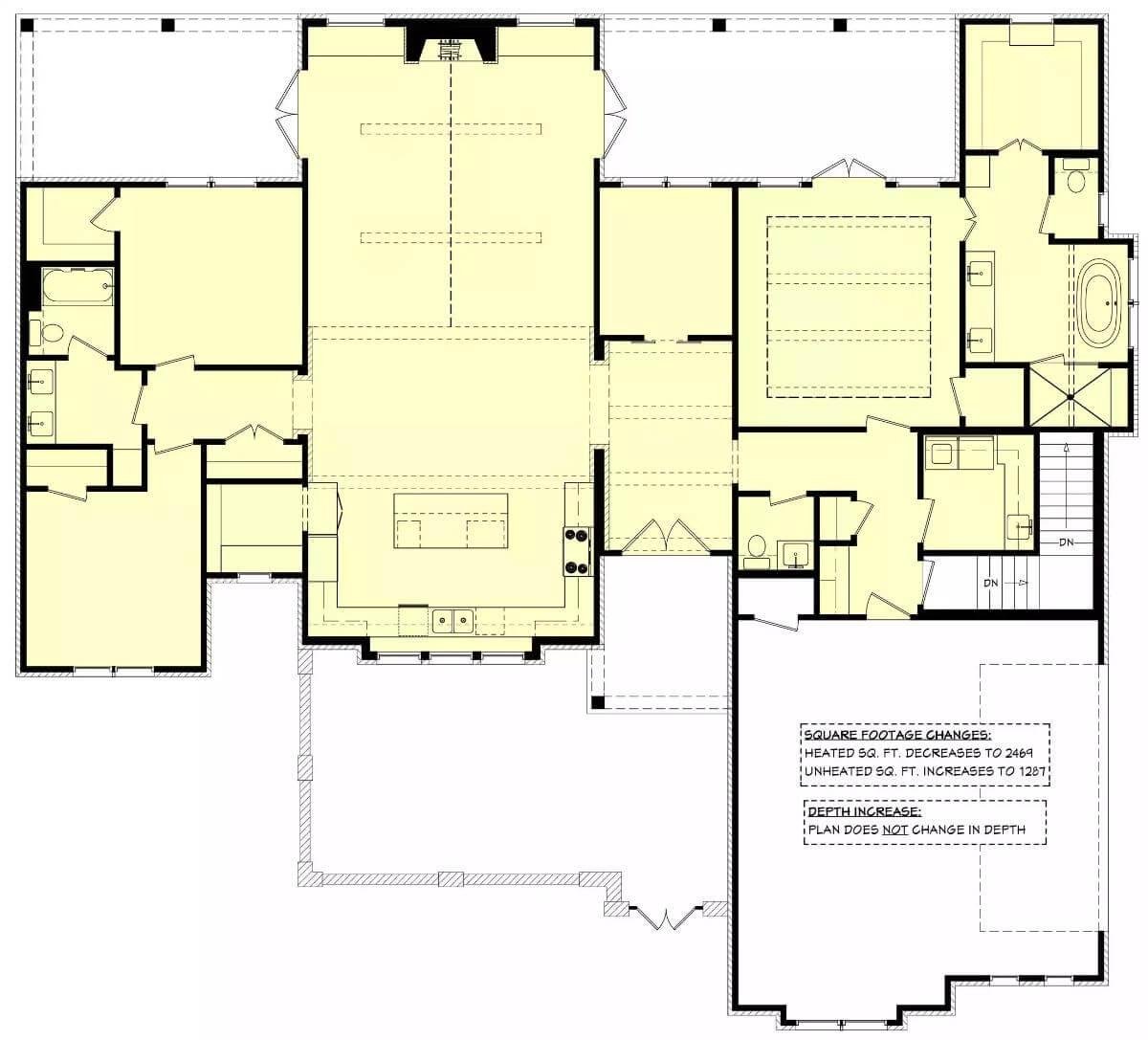
This floor plan highlights a spacious central great room seamlessly connected to the kitchen, ideal for entertaining and family interaction.
On one side, the master suite offers privacy with its own bathroom and walk-in closet, while additional bedrooms and baths are situated on the opposite side for convenience. A practical layout for modern living, ensuring both communal and private spaces are elegantly balanced.
Source: The House Designers – Plan 9370
Spot the Stunning Dormer Enhancing This Stylish Facade
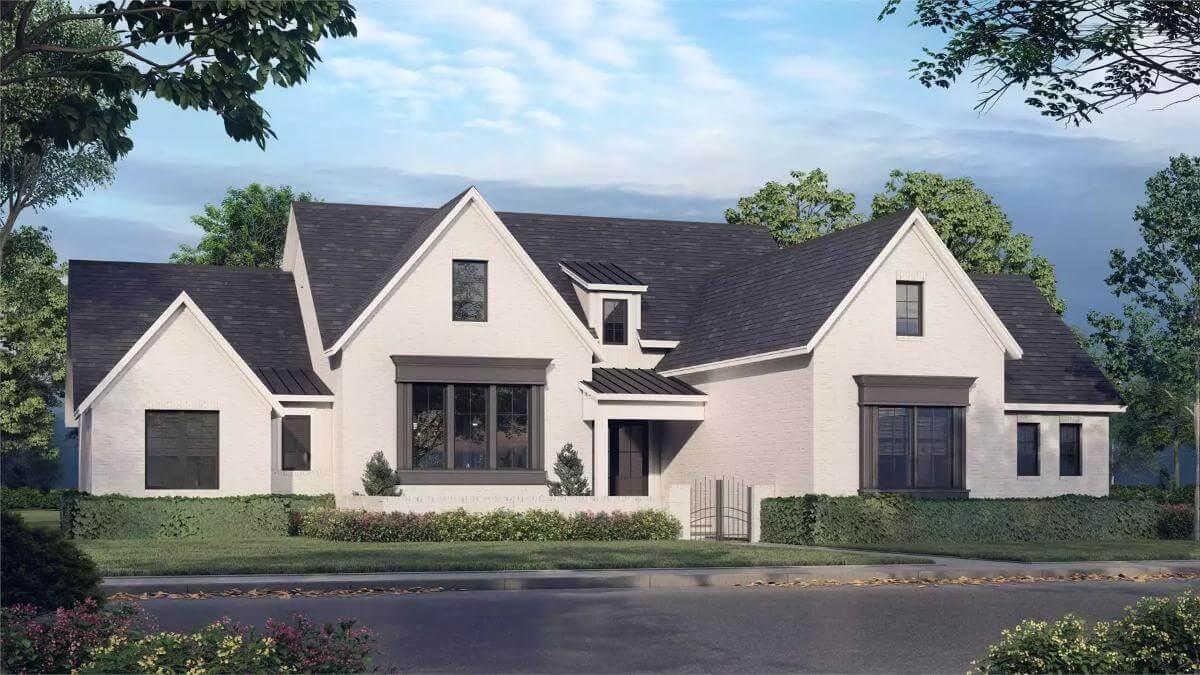
The home features a clean white brick exterior with a dramatic dark roof, creating an appealing contrast. A gabled roofline and classic dormer window add depth and character, while black-framed windows maintain a contemporary edge. Thoughtful landscaping frames the house, enhancing its curb appeal with lush greenery.
Notice the Clean Lines and Gabled Rooflines of This Quaint Retreat
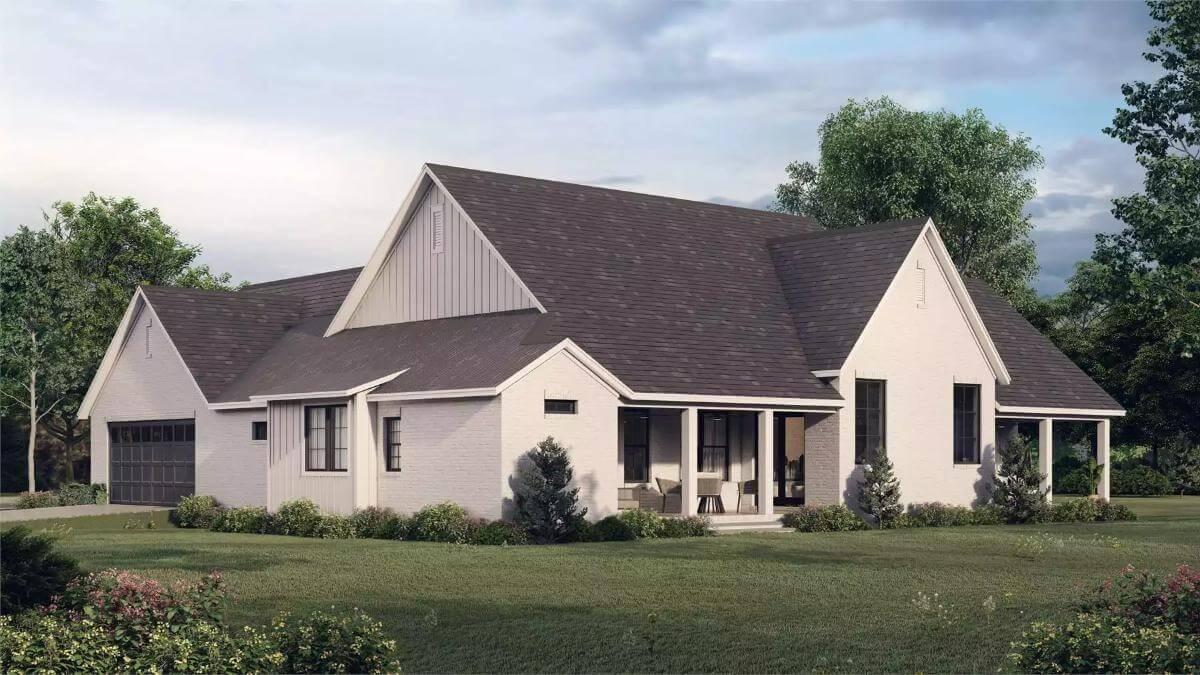
This home’s exterior features a crisp white brick facade paired with a dark, sloping roof that gives it a modern-farmhouse appeal.
The gabled rooflines create dynamic silhouettes, adding to the architectural intrigue. A modest front porch provides a cozy spot for relaxation, surrounded by lush greenery that enhances its peaceful setting.
Open Living Space with a Brick Accent Wall
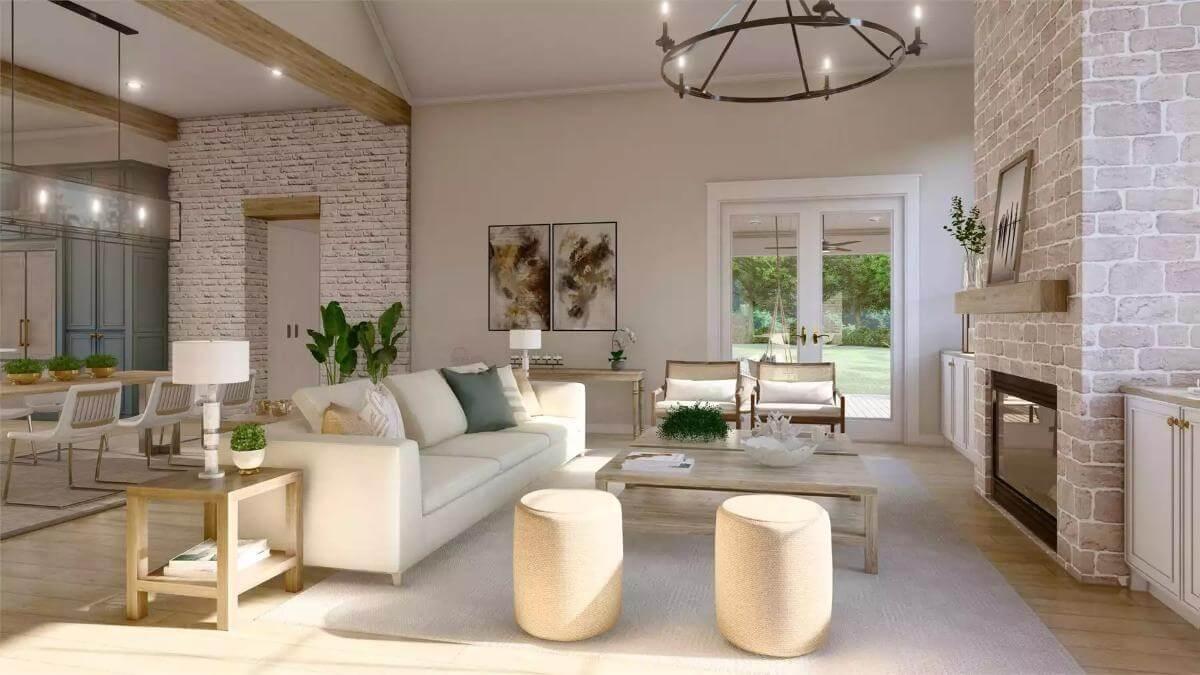
The living room showcases an inviting blend of modern and rustic styles, highlighted by a subtle brick accent wall that adds texture and warmth.
Overhead, a statement chandelier casts a warm glow over the neutral furnishings, while large glass doors offer seamless access to the outdoor space. Exposed beams and soft earthy tones create a harmonious environment, perfect for both relaxation and entertaining.
Contemporary Kitchen with a Striking Brick Accent Wall
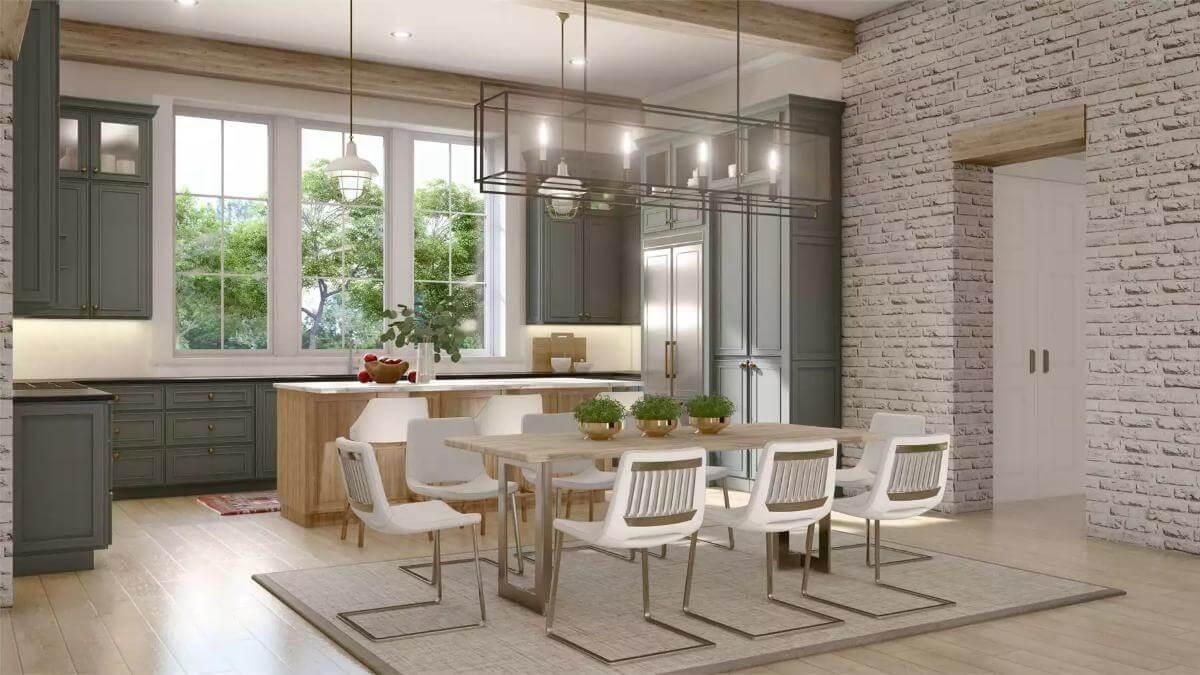
This kitchen combines sleek cabinetry in a muted gray with an eye-catching white brick accent wall, adding depth and texture to the space.
A large central island with wood accents provides ample workspace and casual seating, while oversized windows flood the room with natural light. The modern lighting fixture above the dining area ties the room together, offering a balanced blend of style and utility.
Check Out the Stunning Cabinetry and Natural Light in This Kitchen
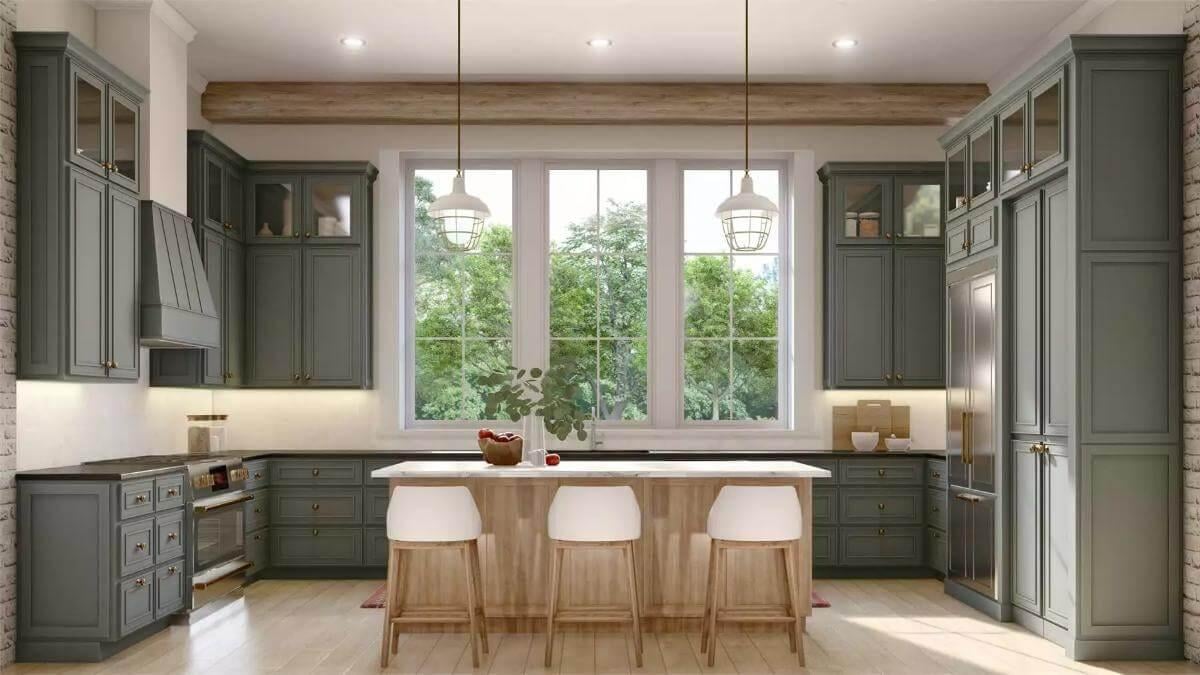
This kitchen combines classic charm with functionality, featuring sleek gray cabinetry that extends to the ceiling for added storage.
A trio of large windows floods the room with natural light, accentuating the warm wood tones of the central island. Thoughtful touches like pendant lighting and under-cabinet illumination create a welcoming and efficient cooking environment.
Check Out the White Brick and Wood Beam Combo in This Open Space
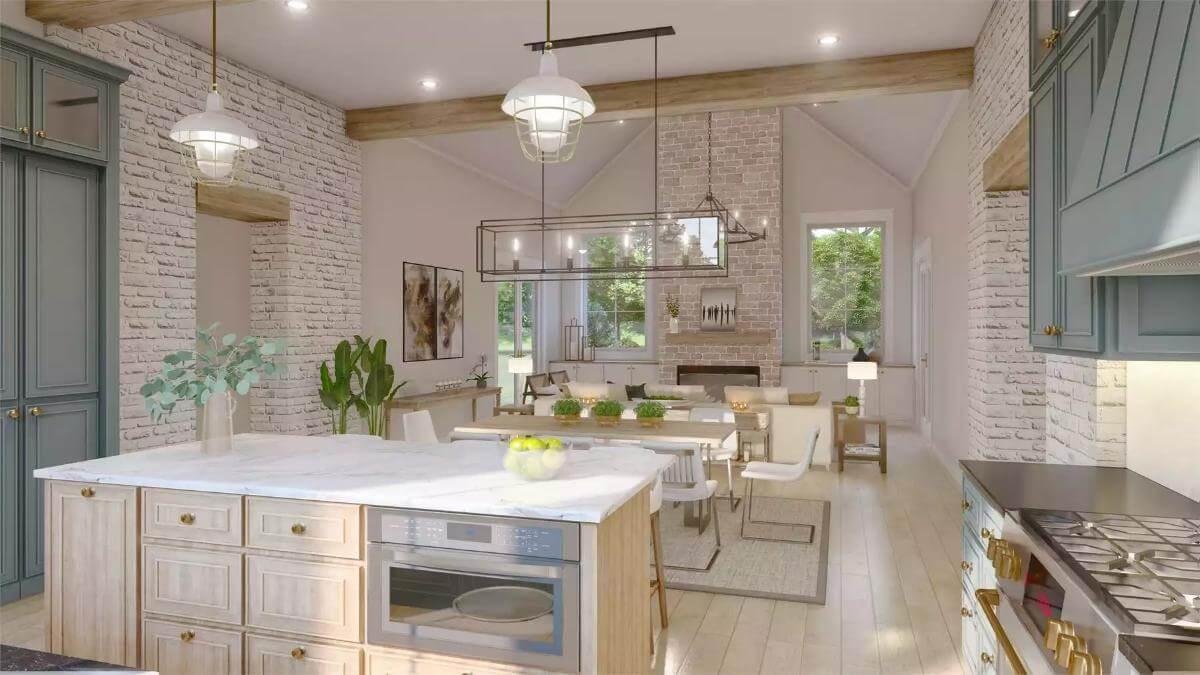
This inviting kitchen and dining area features a harmonious blend of white brick walls and rustic wood beams, adding both texture and warmth.
The central stone fireplace draws the eye, creating a cozy focal point in the open living space. Large windows flood the room with natural light, highlighting the contemporary fixtures and natural wood tones of the cabinetry and furniture.
Check Out the Beauty of This Bedroom with Natural Light
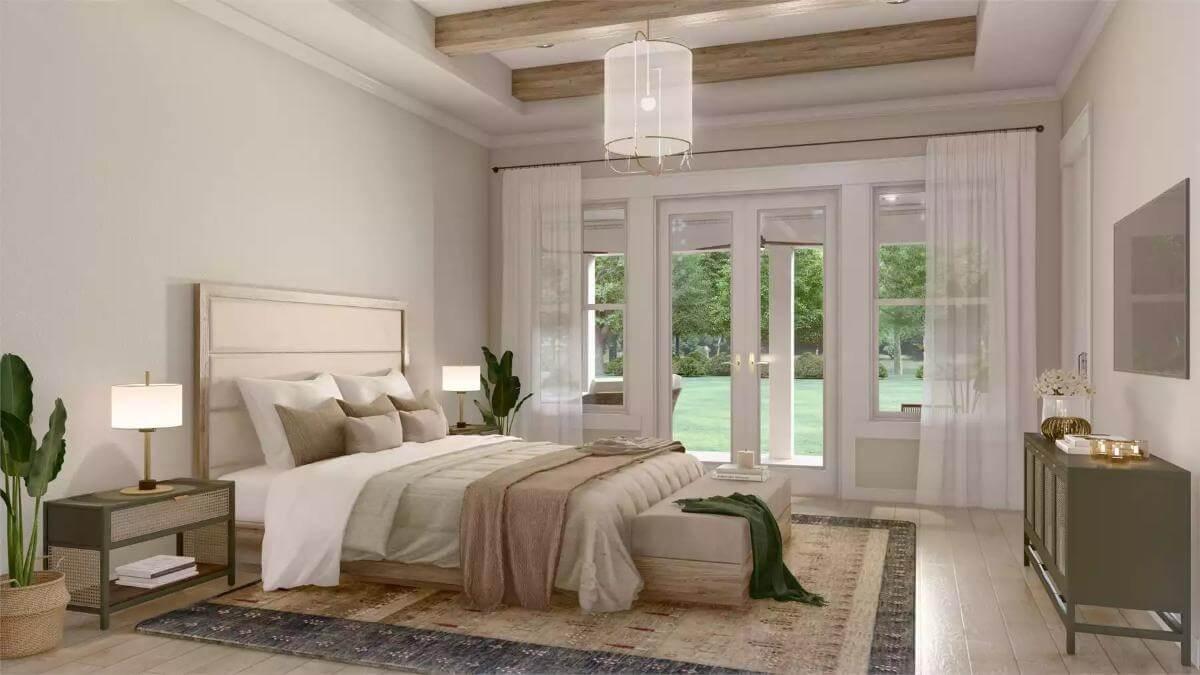
This bedroom combines warm wooden beams with soft, neutral tones to create a restful atmosphere. Expansive glass doors and large windows invite natural light, seamlessly connecting the indoor space with the tranquil garden outside.
Thoughtfully chosen furnishings, like the sleek bedside tables and textured rugs, add layers of comfort and style.
Striking Bathroom Escape with a Freestanding Tub and Marble Accents
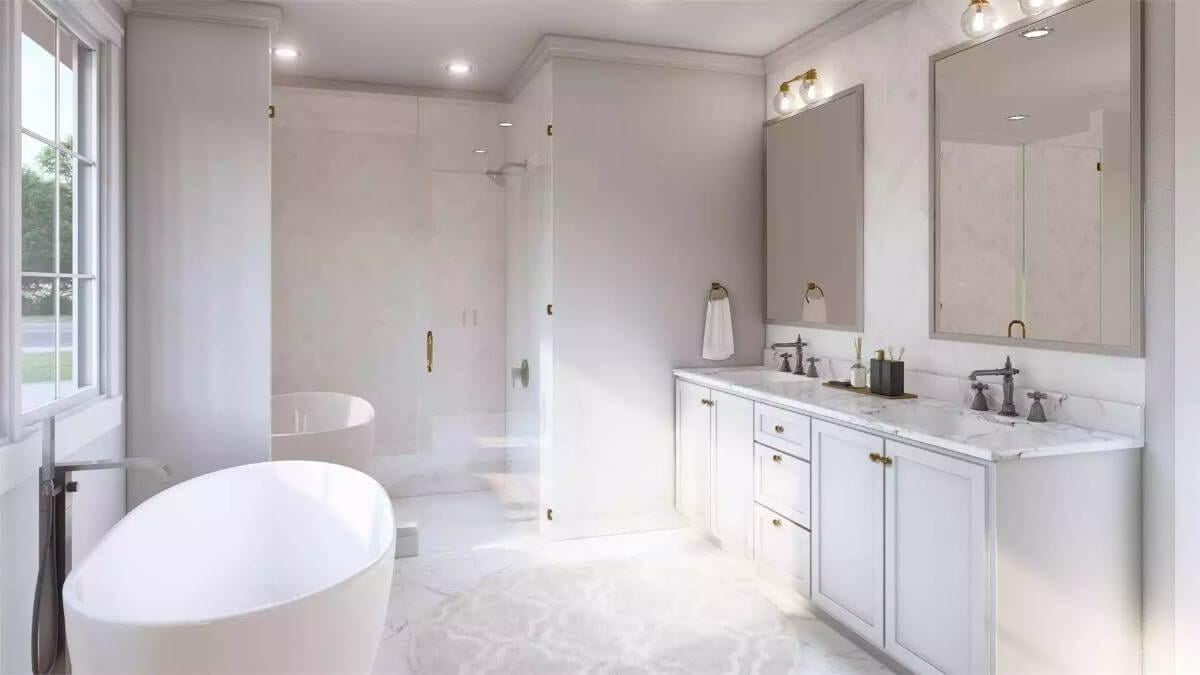
This bathroom showcases a freestanding tub that invites relaxation, complemented by a sleek glass shower enclosure.
The double vanity with marble countertops brings luxury to everyday routines, offering ample storage and elegant brass fixtures. Soft lighting and large windows enhance the tranquil space, making it a peaceful retreat.
Stylish Bathroom with Brass Accents and Ample Storage
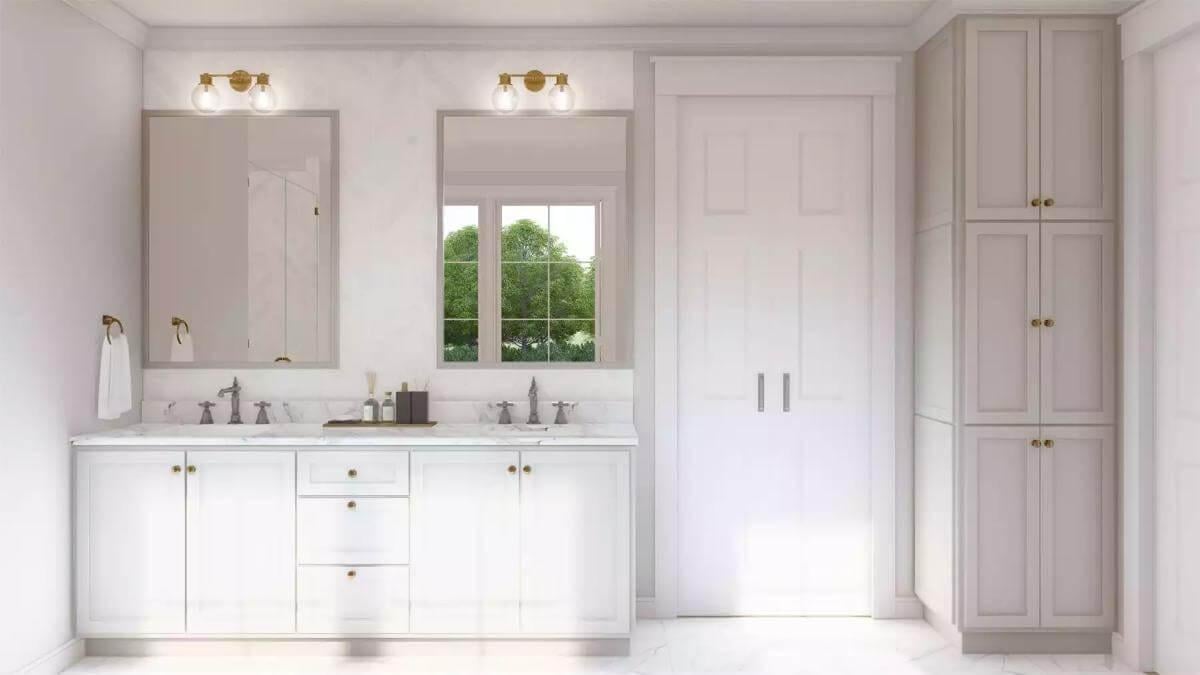
This bathroom design features sleek white cabinetry complemented by luxurious brass hardware, adding a touch of elegance.
The dual sinks are set against a marble countertop, highlighted by matching brass fixtures and mirror lights. A tall cabinet offers abundant storage, while the soft natural light filters through a central window, creating a serene atmosphere.
Source: The House Designers – Plan 9370




