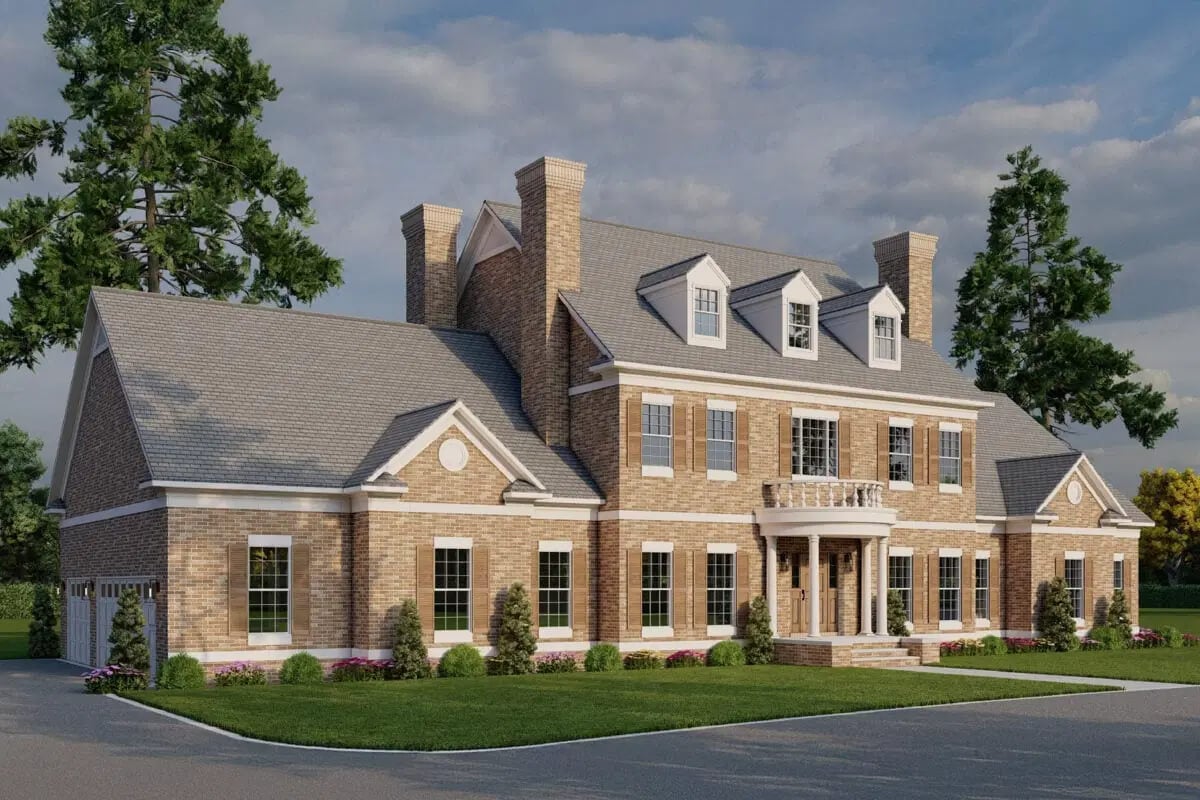
Specifications
- Sq. Ft.: 4,996
- Bedrooms: 4
- Bathrooms: 5.5
- Stories: 2
- Garage: 3
Main Level Floor Plan
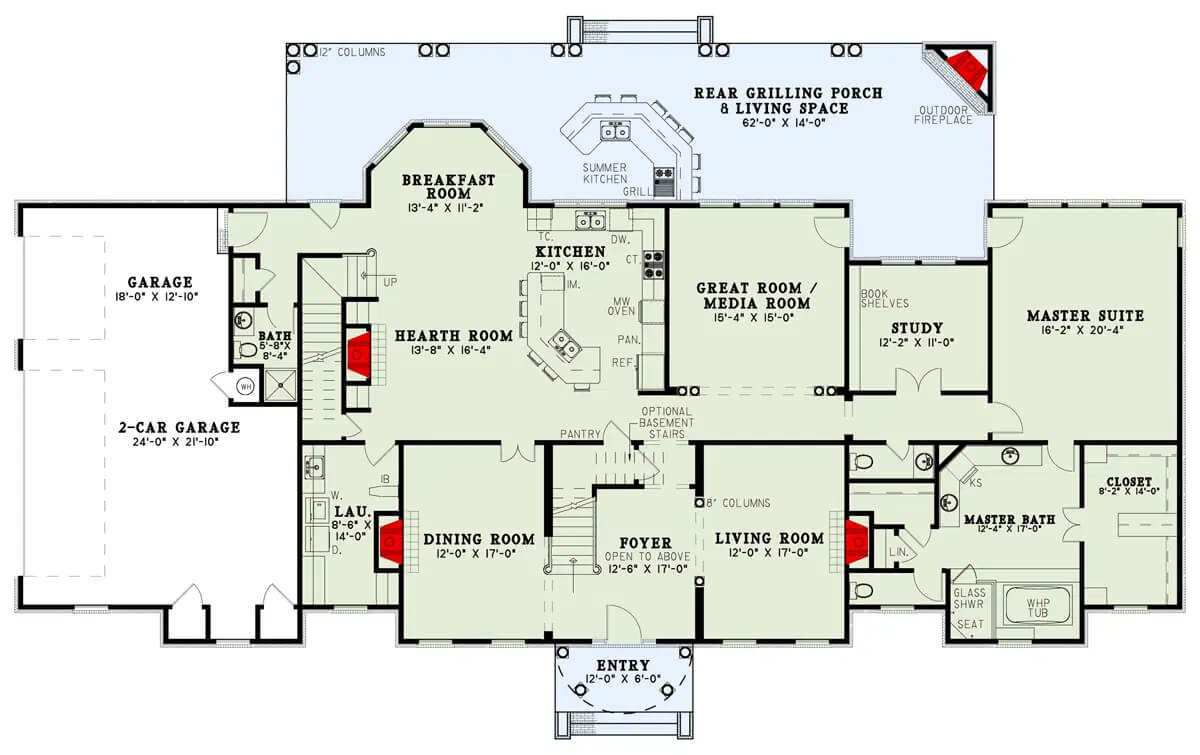
Second Level Floor Plan
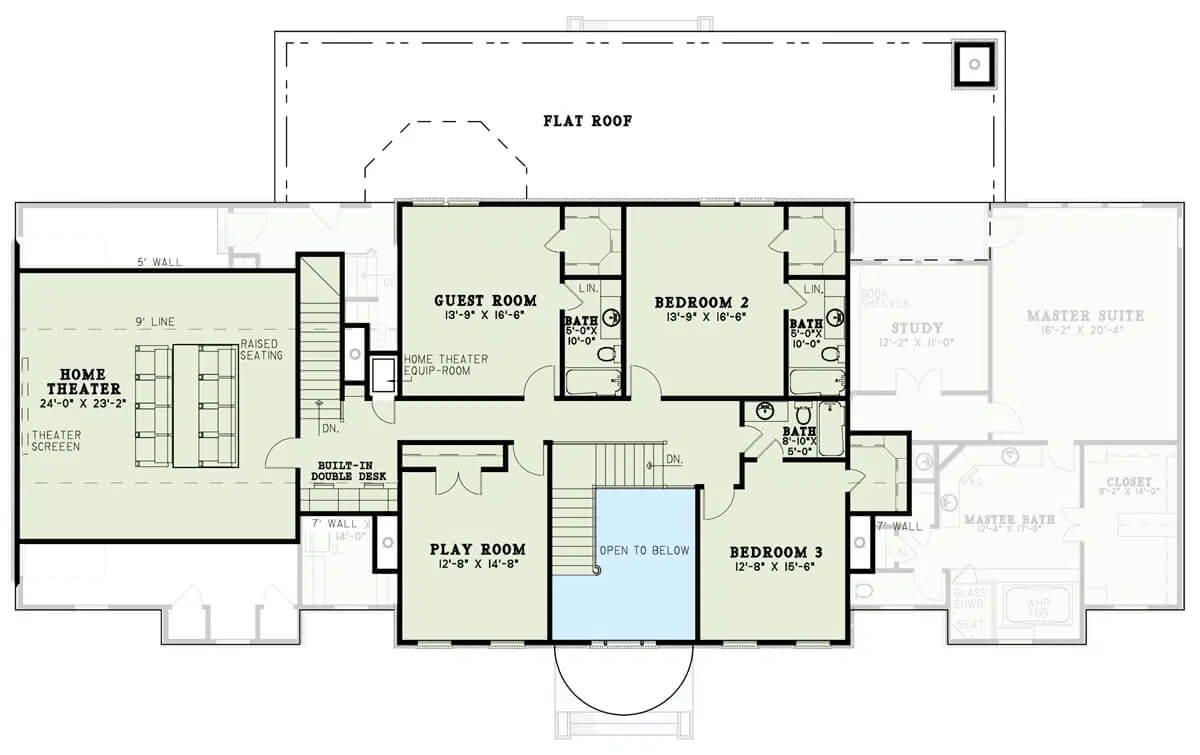
Front View
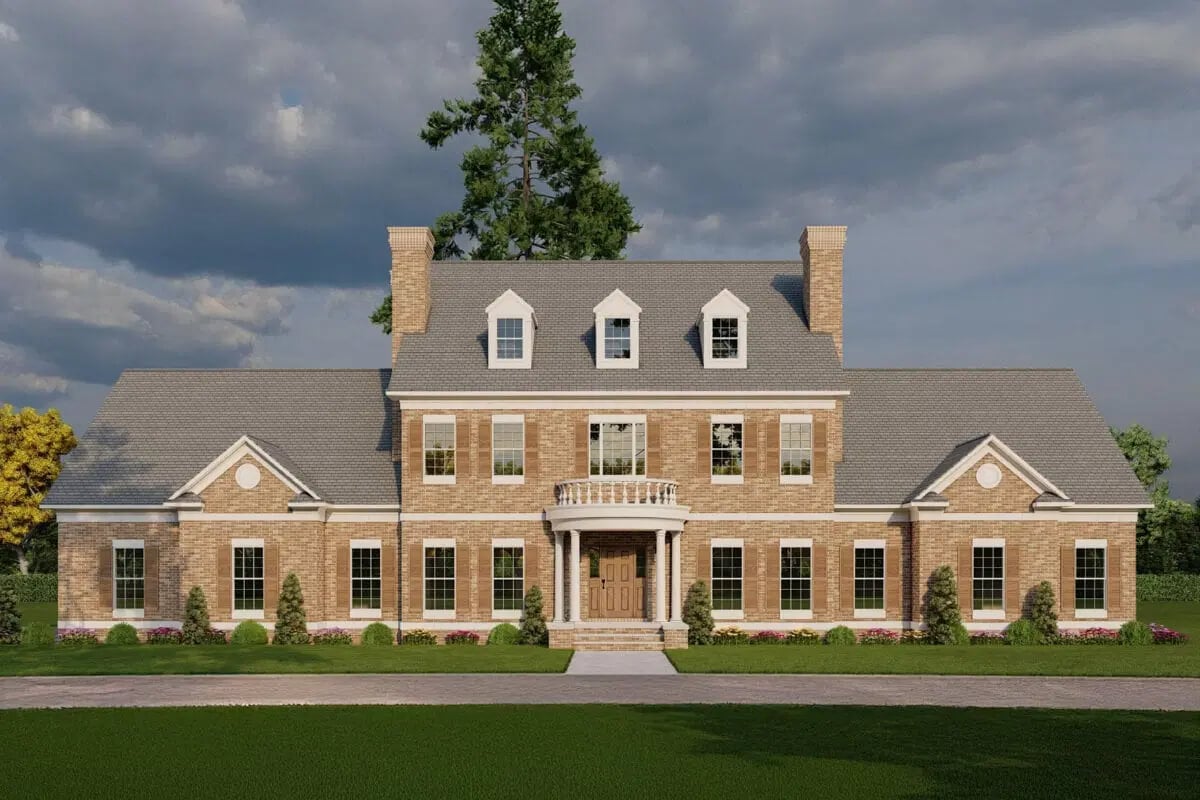
Front View
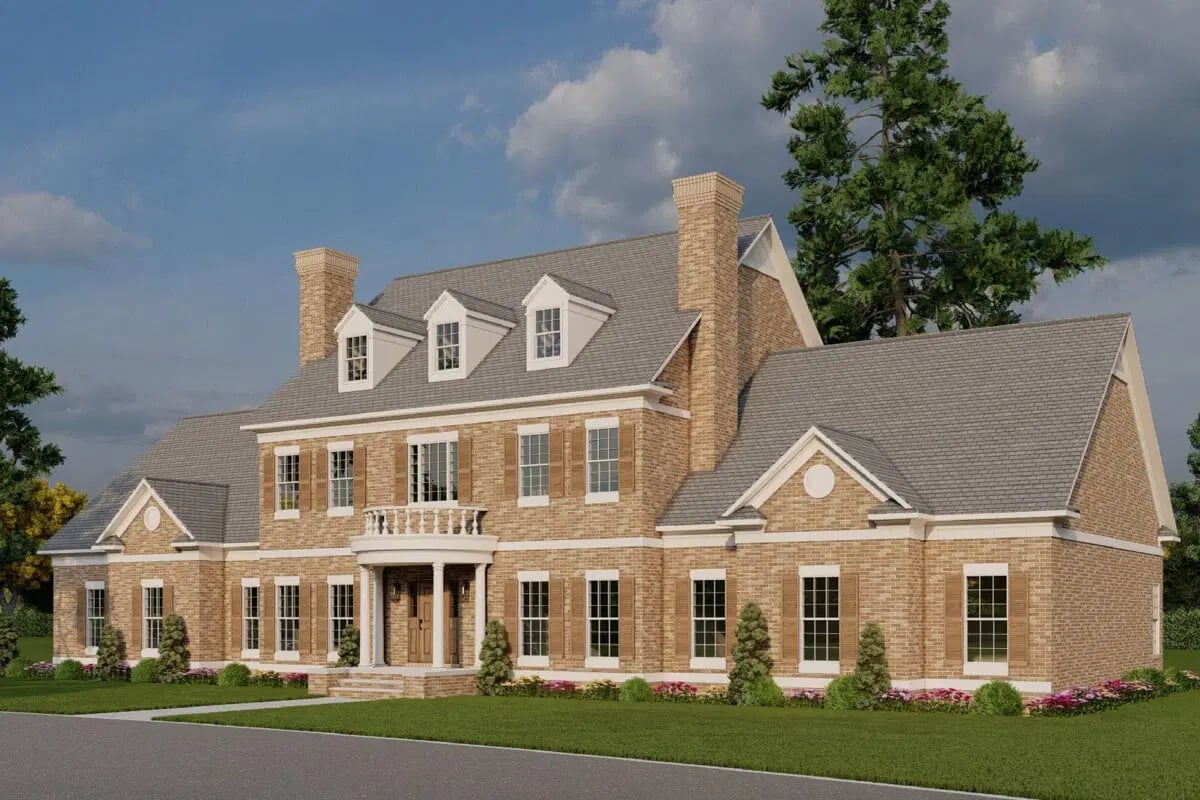
Open-Concept Living
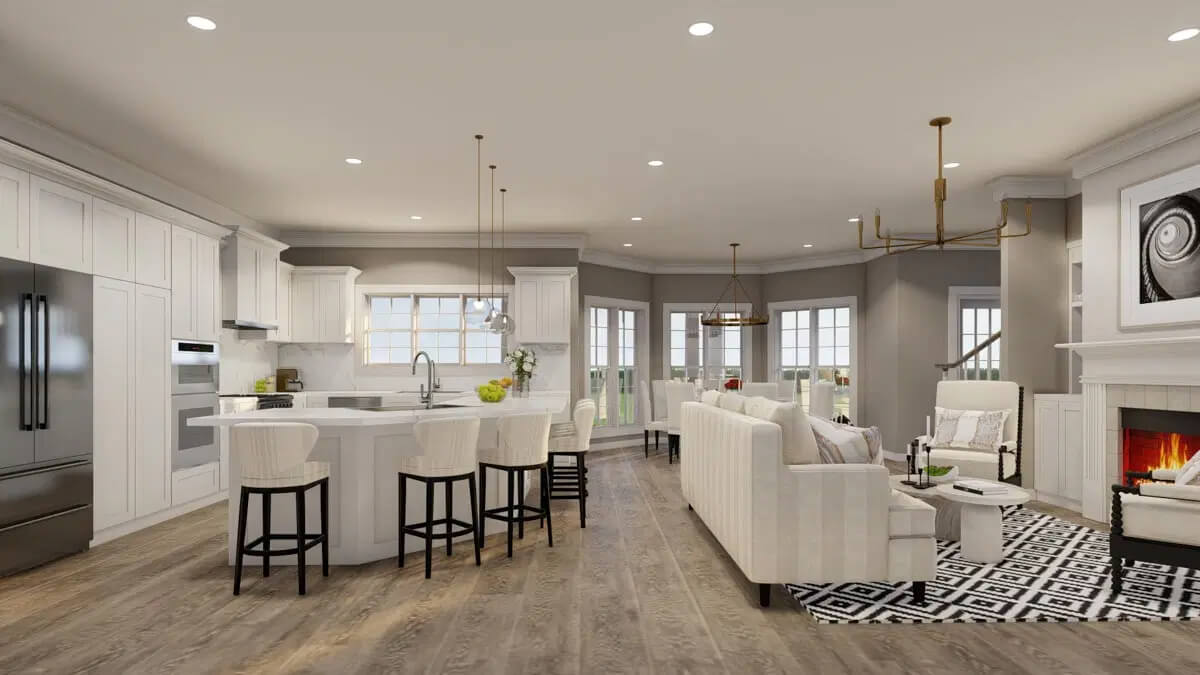
Kitchen
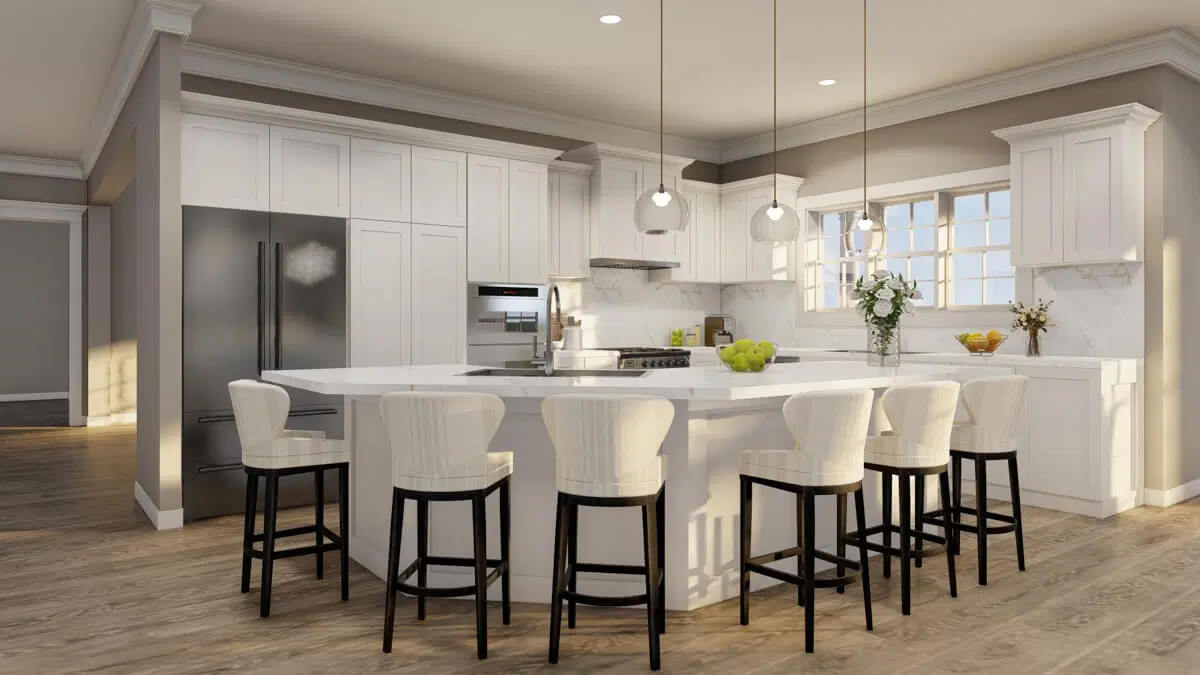
Breakfast Room
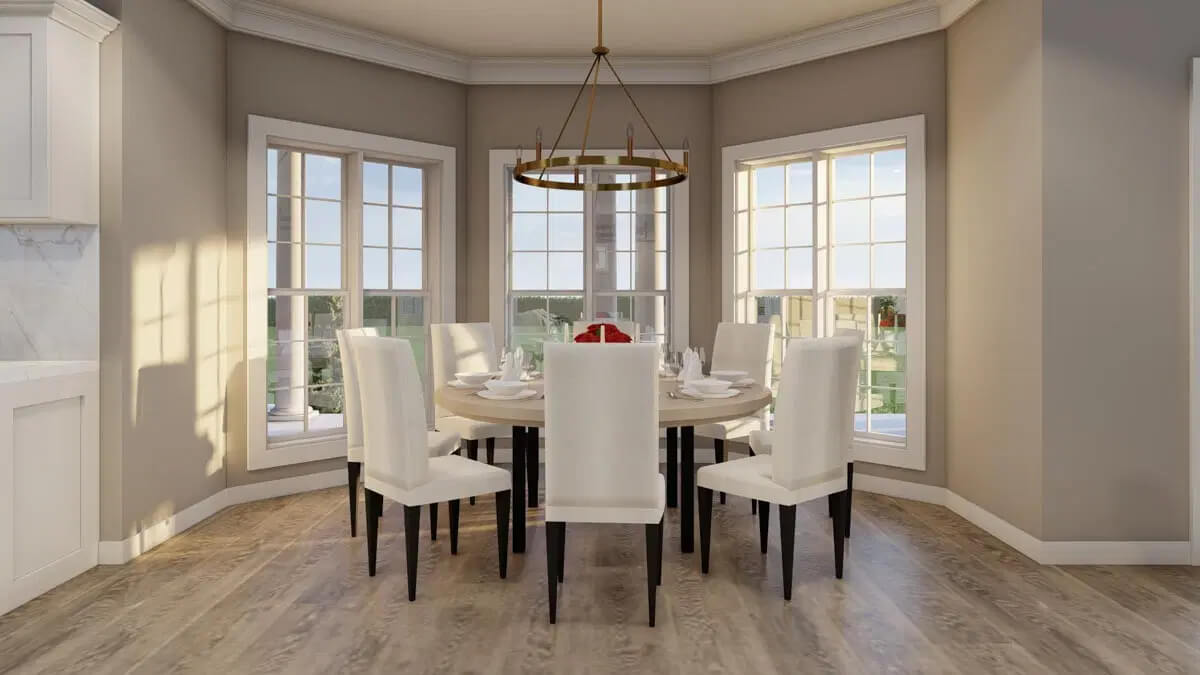
Hearth Room
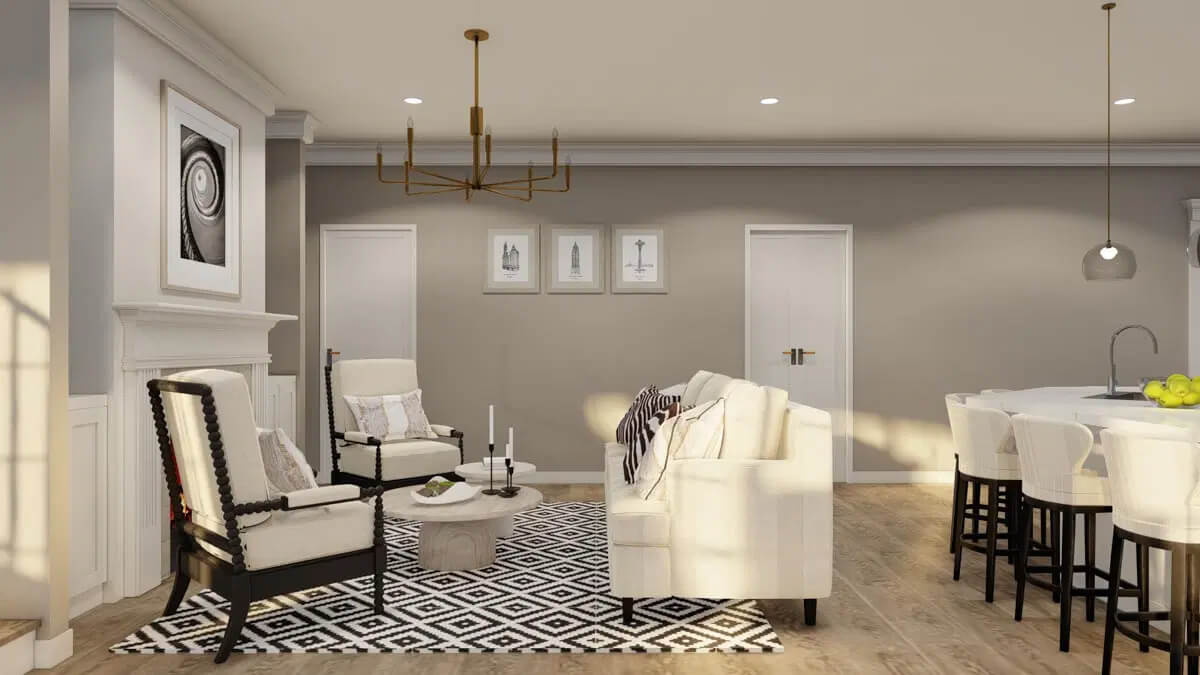
Living Room
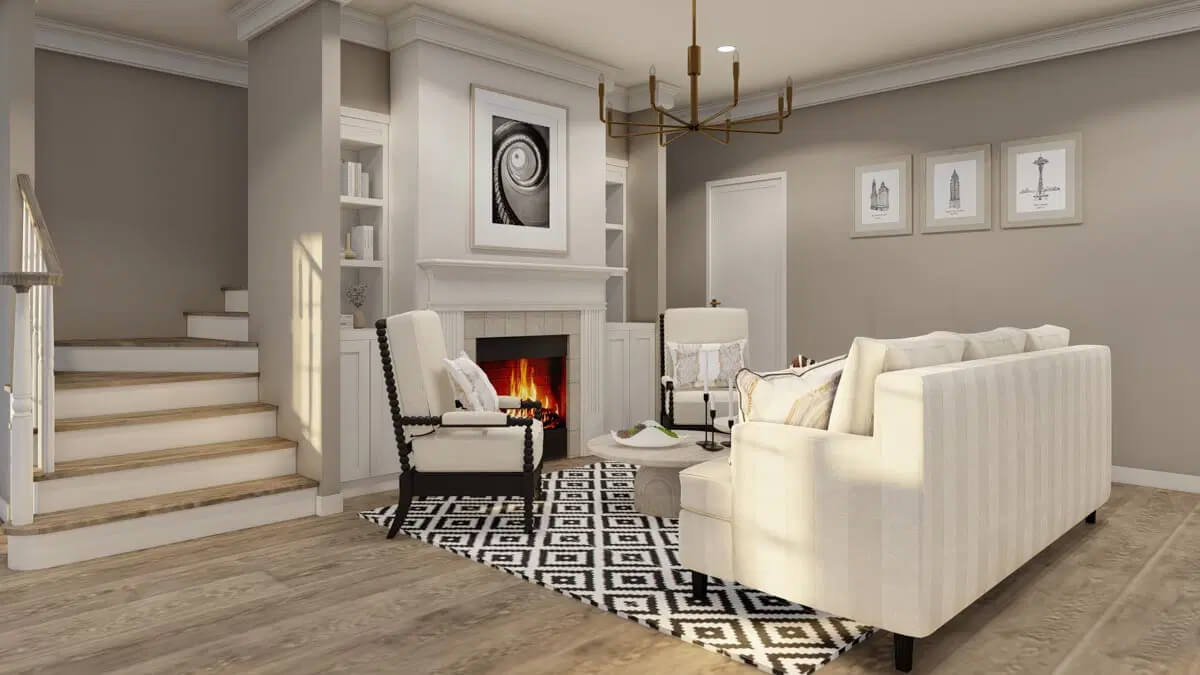
Right View
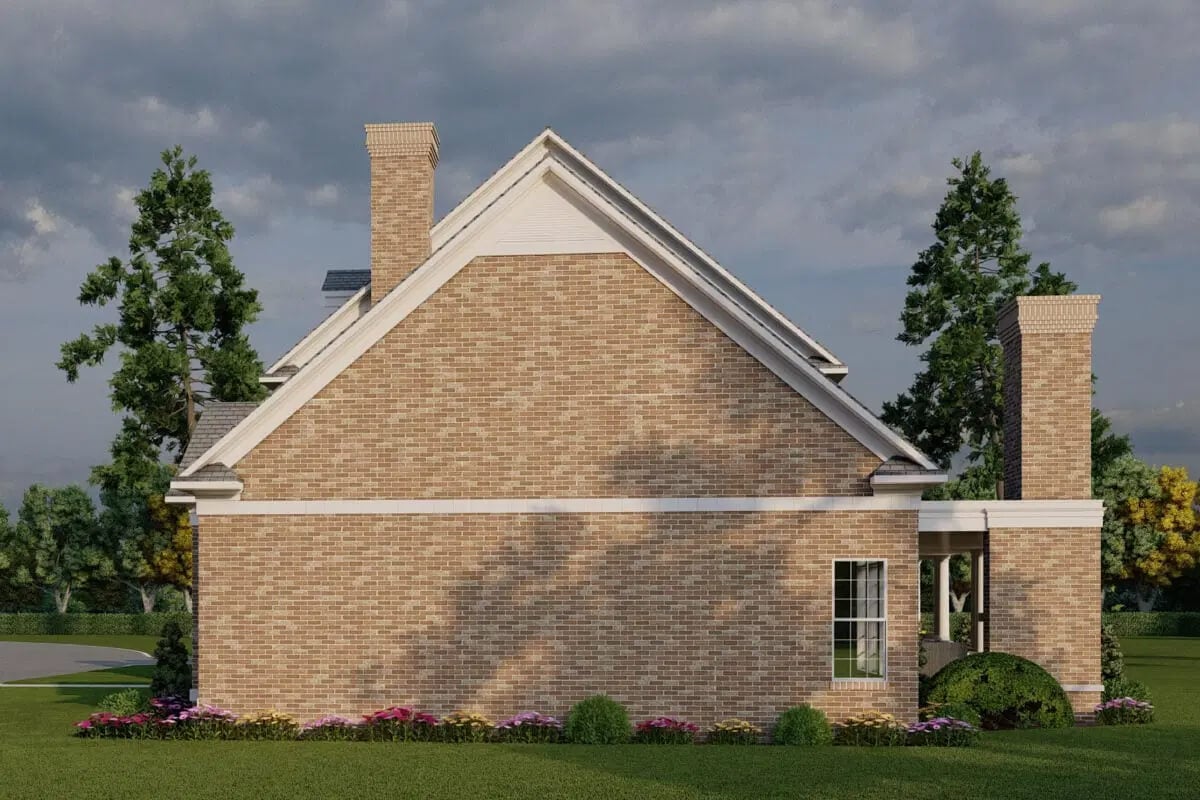
Rear View
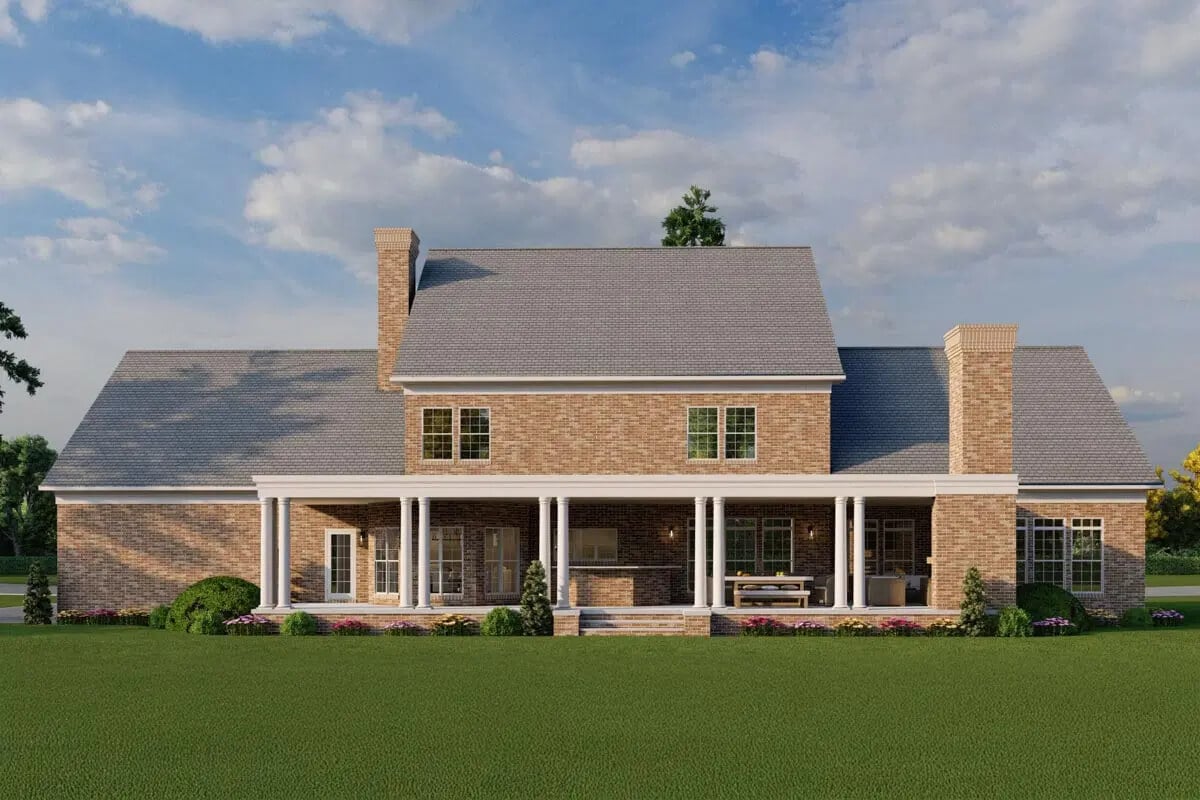
Left View
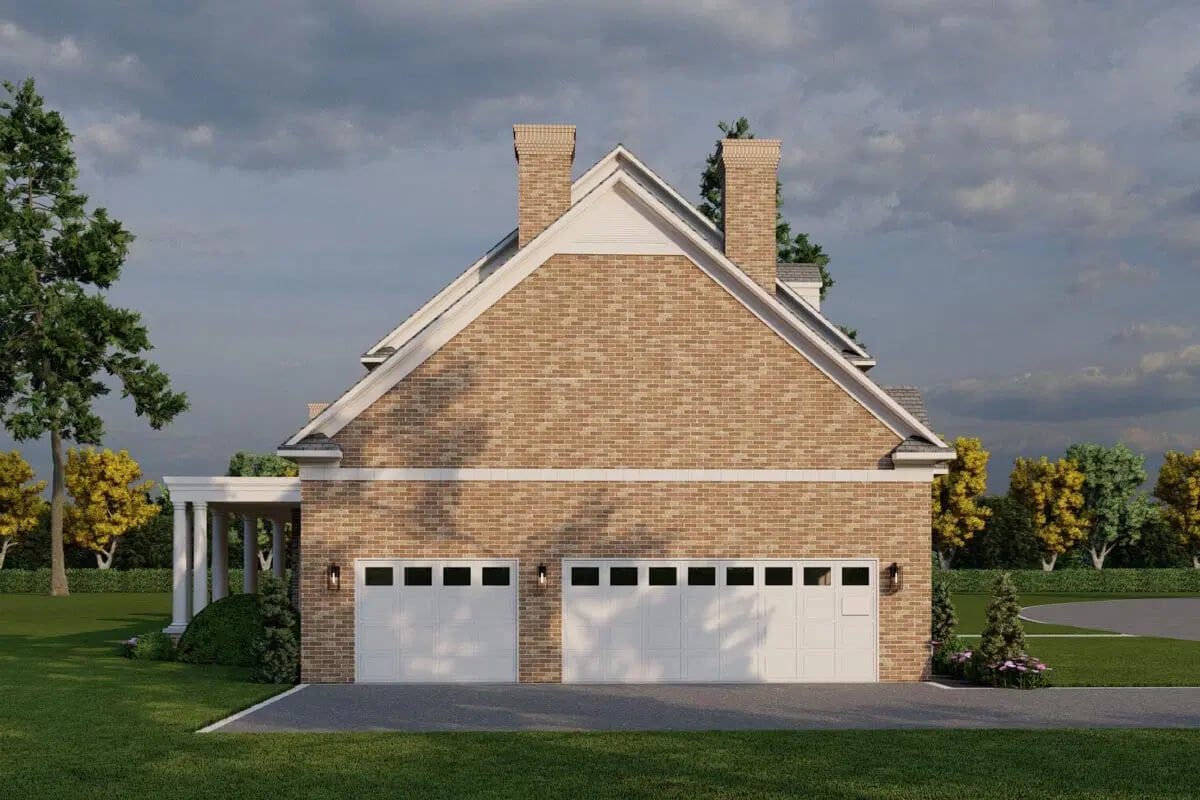
Details
This traditional colonial home exudes timeless elegance, boasting a stately brick exterior adorned with three charming dormers, shuttered windows, and a covered entry topped with a decorative balcony. It comes with a classic closed floor plan, offering defined spaces that blend functionality with traditional charm.
Inside, the thoughtfully designed layout includes 4 bedrooms and 5 full baths, along with a powder room, ensuring convenience for both family and guests. Each bedroom is accompanied by a private ensuite bath, while an additional 3/4 bath is conveniently located near the mudroom entry from the garage.
The upper level is designed for both entertainment and functionality, with a spacious home theater and a built-in office nook. This level also houses the three secondary bedrooms, each offering comfort and privacy.
With its classic charm and practical design, this home seamlessly blends sophistication with modern amenities.
Pin It!
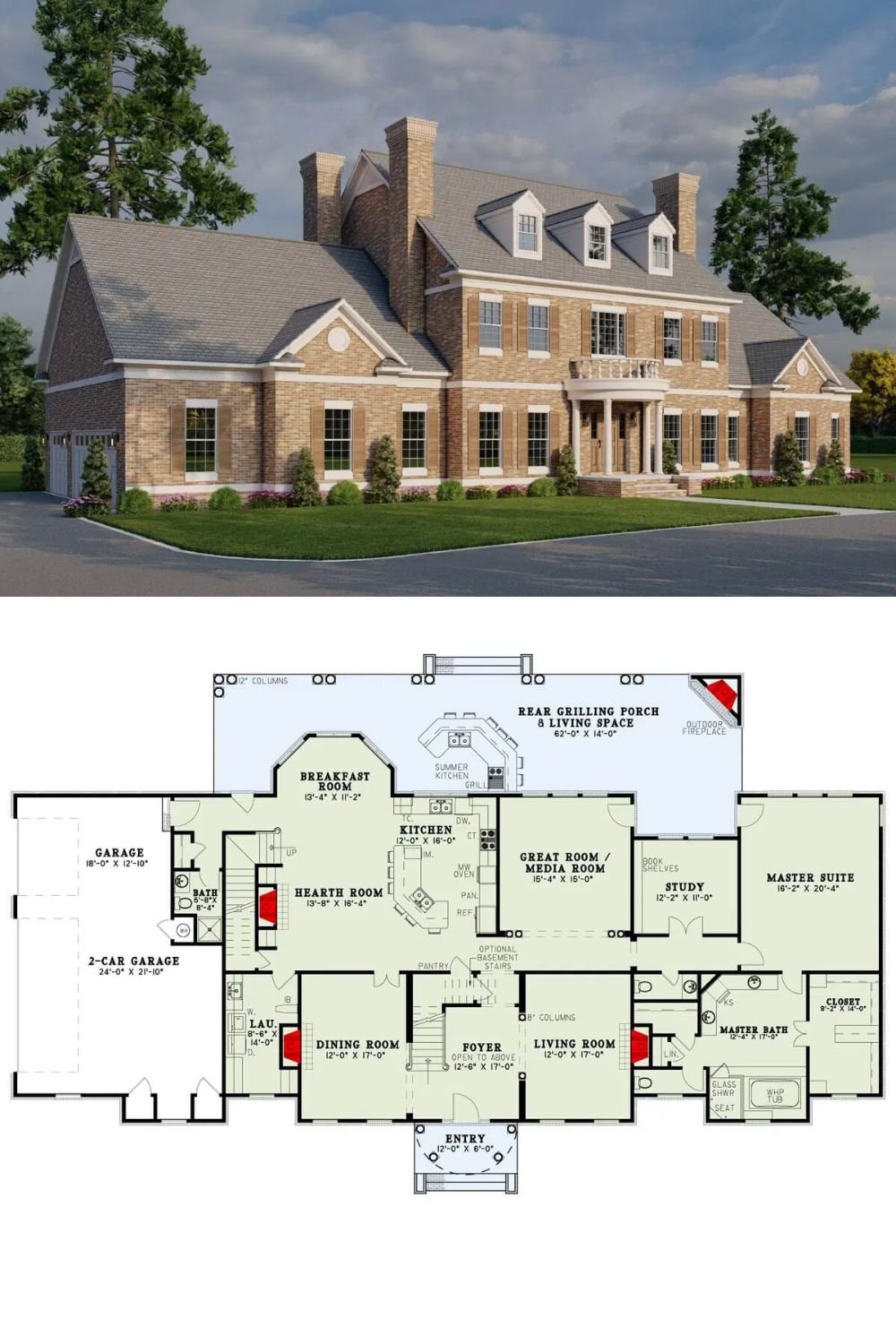
Architectural Designs Plan 59000ND






