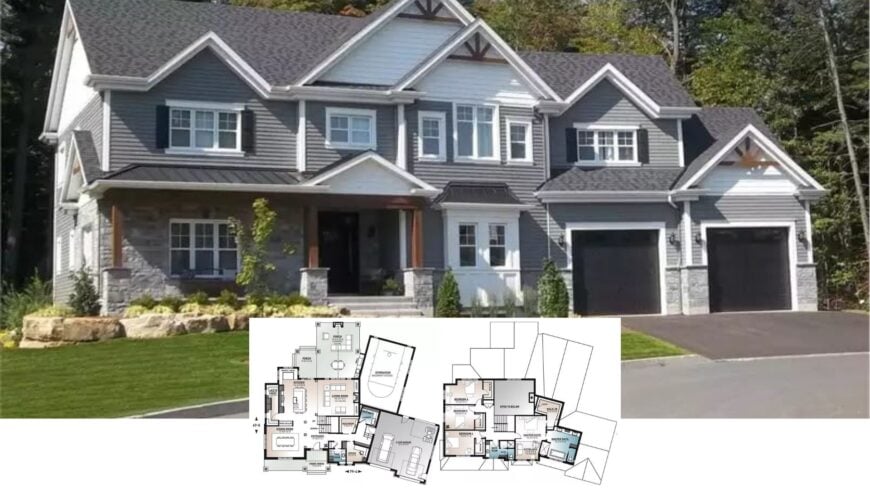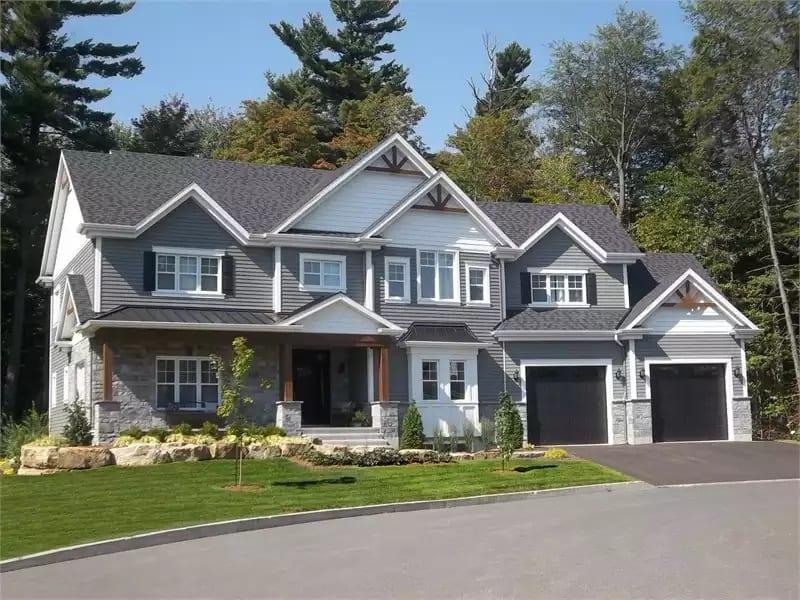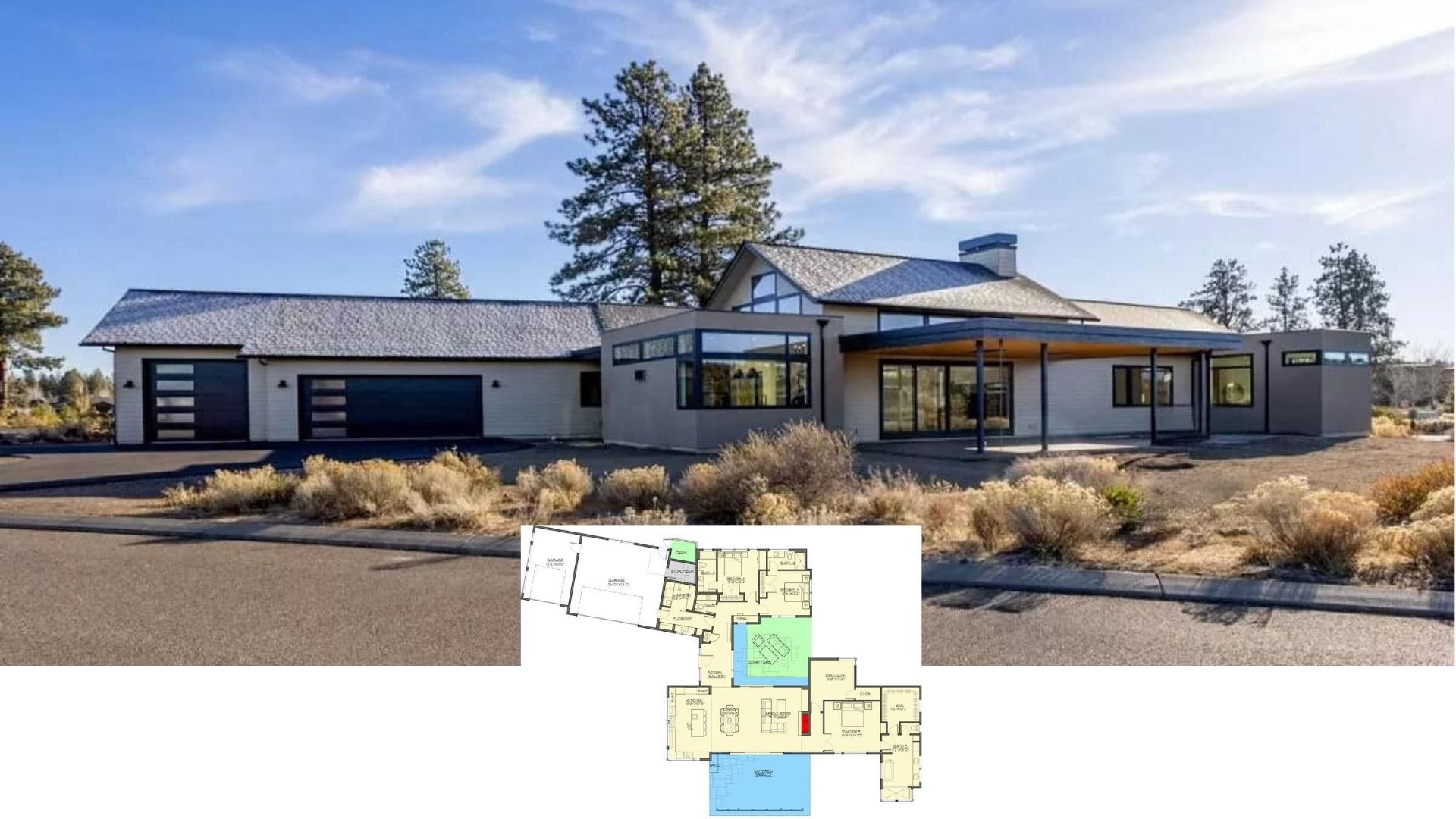
Welcome to an extraordinary craftsman-style home that spans an impressive 3,506 square feet, offering four beautifully crafted bedrooms and two-and-a-half bathrooms. This home effortlessly combines style with functionality, characterized by its striking gabled rooflines and rich interplay of stone and wood accents.
I find the symmetrical facade and inviting front porch particularly delightful, perfectly enhancing the harmony between the architecture and the manicured landscaping. With two stories and a two-car garage, this home provides ample space and convenience for contemporary living.
Craftsman-style facade with Bold Gabled Rooflines

This home embodies the essence of craftsman architecture, showcasing timeless design through its robust use of stone and timber elements. As you explore, you’ll notice how the floor plan seamlessly integrates communal and private spaces, featuring clever touches like a dedicated home gym.
It’s a masterful blend of practicality and style, offering both warm living and gracious entertaining spaces.
Explore This Well-Designed Craftsman Floor Plan Featuring a Home Gym

This floor plan beautifully encapsulates craftsman practicality, blending communal areas with private spaces effortlessly. The living room leads seamlessly to the kitchen and dining area, enhanced by adjacent outdoor porches for easy entertaining.
My favorite part is the dedicated gym and ample storage, making it perfect for staying active while maintaining a classy home aesthetic.
Master Suite in This Floor Plan Offers a Stylish Retreat

This detailed floor plan highlights the spacious upper level, prominently featuring a generous master suite complete with a sitting area and a luxurious master bath. The additional bedrooms are thoughtfully arranged around a central open space, ensuring both privacy and connectivity.
I particularly admire the walk-in closet that complements the master, providing ample storage while maintaining the stylish craftsman aesthetic.
Check Out This Beautiful Floor Plan Featuring a Spacious Home Gym

The floor plan stands out with a spacious gymnasium, perfect for fitness enthusiasts. Adjoining areas feature ample storage and mechanical rooms, creating a well-organized, functional basement layout. I appreciate the thoughtfully integrated cold room, adding practicality to this craftsman home’s design.
Source: The House Designers – Plan 4005
Notice the Striking Gables and Stonework on This Craftsman Home

This home perfectly marries craftsman charm with contemporary style, showcasing bold gabled rooflines and a harmonious blend of stone and siding. The symmetry of the design draws the eye, while the warm exterior lighting enhances the inviting atmosphere.
I particularly love the landscaped approach and stone accents that ground the facade beautifully.
Check Out This Striking Staircase with Classic Balustrades

The foyer introduces the home with an impressive staircase, showcasing stylish wood balustrades that draw the eye upward. I love how the chandelier above adds a touch of sophistication, perfectly illuminating the welcoming seating area below.
The warm wood flooring ties the space together, providing a cohesive flow into the adjacent rooms.
Take in the Towering Stone Fireplace and Dramatic Clock Face

This living room impresses with its soaring ceilings and a commanding stone fireplace that serves as the room’s focal point. The oversized clock adds a unique touch, drawing attention upward and enhancing the room’s spacious feel.
I love how the combination of soft, neutral tones and the rustic coffee table creates a perfect blend of comfort and sophistication.
Stylish Dining Room With Striking Coffered Ceiling

This dining room captures attention with its dramatic coffered ceiling that beautifully complements the clean lines of the space. The long wooden table, surrounded by smooth chairs, adds a touch of class against the soft gray walls.
I particularly enjoy the natural light filtering through sheer curtains, enhancing the room’s sophisticated ambiance.
Notice the Size of the Island in This Craftsman Kitchen

This kitchen beautifully combines craftsman charm with contemporary functionality, anchored by a massive island that offers both workspace and seating. The white cabinetry and stainless-steel appliances blend seamlessly with the wooden flooring, creating a harmonious aesthetic.
I love how the large windows and sliding doors flood the room with natural light, opening up to a quaint outdoor view.
Notice the Sophisticated Chandelier Above This Classic Staircase

The staircase showcases beautiful wooden balustrades, seamlessly blending classic design with contemporary elements. I love the classy chandelier that casts a warm glow, enhancing the overall ambiance. The large mirror and wall clock add an inviting touch, complementing the sophisticated atmosphere of the space.
Spot the Double Vanities in This Bright Bathroom Design

This bathroom features a harmonious blend of style and functionality with its dual vanities flanked by tall storage cabinets. The minimalist design and understated color palette create a composed atmosphere, enhanced by mirrored accents and glossy lighting fixtures.
I love how the symmetrical layout provides ample storage and space for two, making morning routines a breeze.
Freestanding Tub Takes Center Stage in This Sophisticated Bathroom

This bathroom exudes minimalist style with a freestanding tub that immediately catches the eye. The large glass-enclosed shower adds a contemporary touch, while the light gray tiles and walls create a soothing atmosphere. I appreciate the soft natural light filtering through the sheer curtains, enhancing the room’s calm feel.
Look at This Versatile Indoor Sports Room with Wood Paneling

This indoor sports area is a dream for any recreational enthusiast, featuring smooth plywood walls that give it a rustic, yet contemporary feel. The space cleverly combines a basketball hoop and hockey nets, making it perfect for multi-sport activities.
I love how the high windows bring in natural light, creating a bright and energetic atmosphere, ready for action.
Check Out This Outdoor Living Room With a Vaulted Ceiling

This outdoor space strikes a perfect balance between rustic charm and comfort, with a vaulted wooden ceiling that draws the eye upward. The stone accent wall and comfy seating create a welcoming atmosphere, perfect for relaxing by the fire. I love how it opens up to the pool area, seamlessly blending indoor and outdoor living.
Source: The House Designers – Plan 4005






