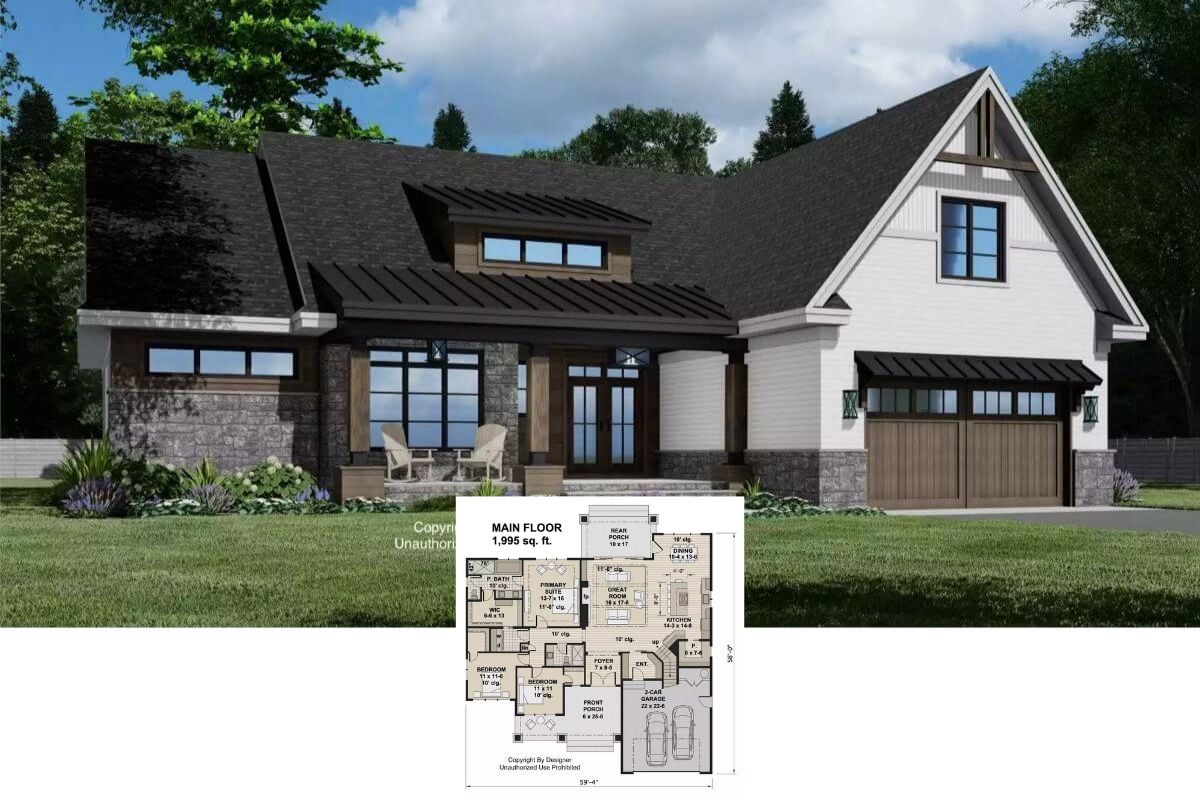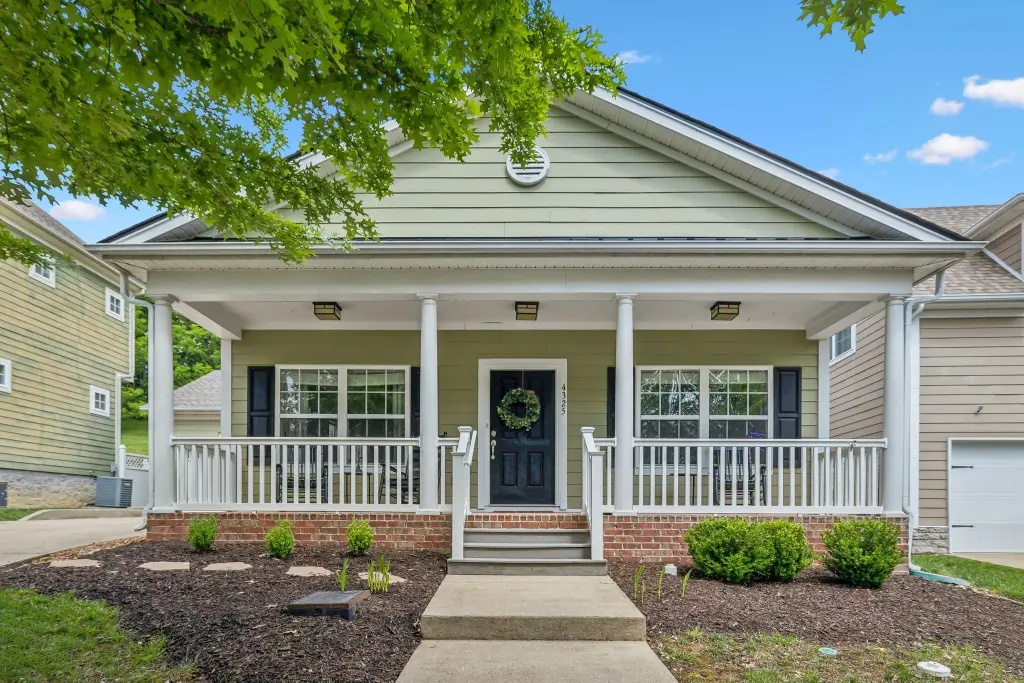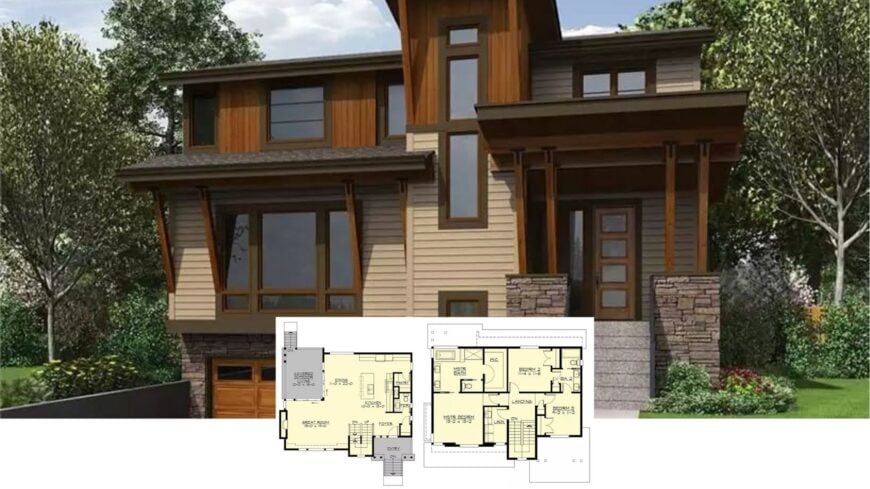
Welcome to a genuine masterpiece where contemporary innovation meets timeless Craftsman elegance. This thoughtfully designed home boasts spacious living areas spread across two levels (stories), seamlessly incorporating style and function.
With four bright bedrooms and three and a half baths over 2,619 square feet, this home offers generous space for family living while maintaining a warm and inviting atmosphere. The home also features a two-car garage, adding convenience and practicality to the overall design.
Distinctive Vertical Windows in This Contemporary Craftsman Home
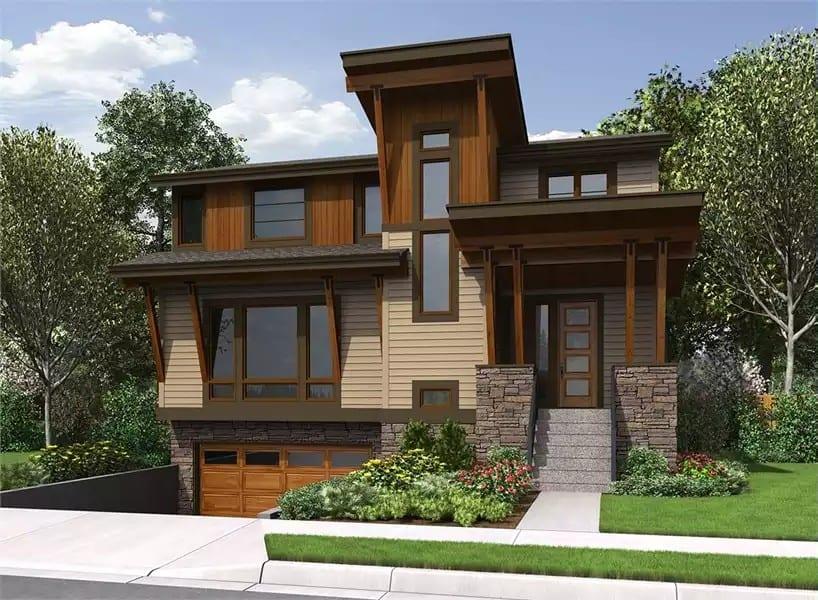
This exquisite dwelling embodies a contemporary Craftsman style, combining the classic charm of detailed woodwork and gabled roofs with contemporary elements like expansive windows and smooth lines.
The fusion of stone and wood on the exterior provides a warm, textured facade that beautifully complements its natural surroundings, making it both stylish and deeply connected to its environment.
Open Concept Layout with a Fantastic Outdoor Living Space
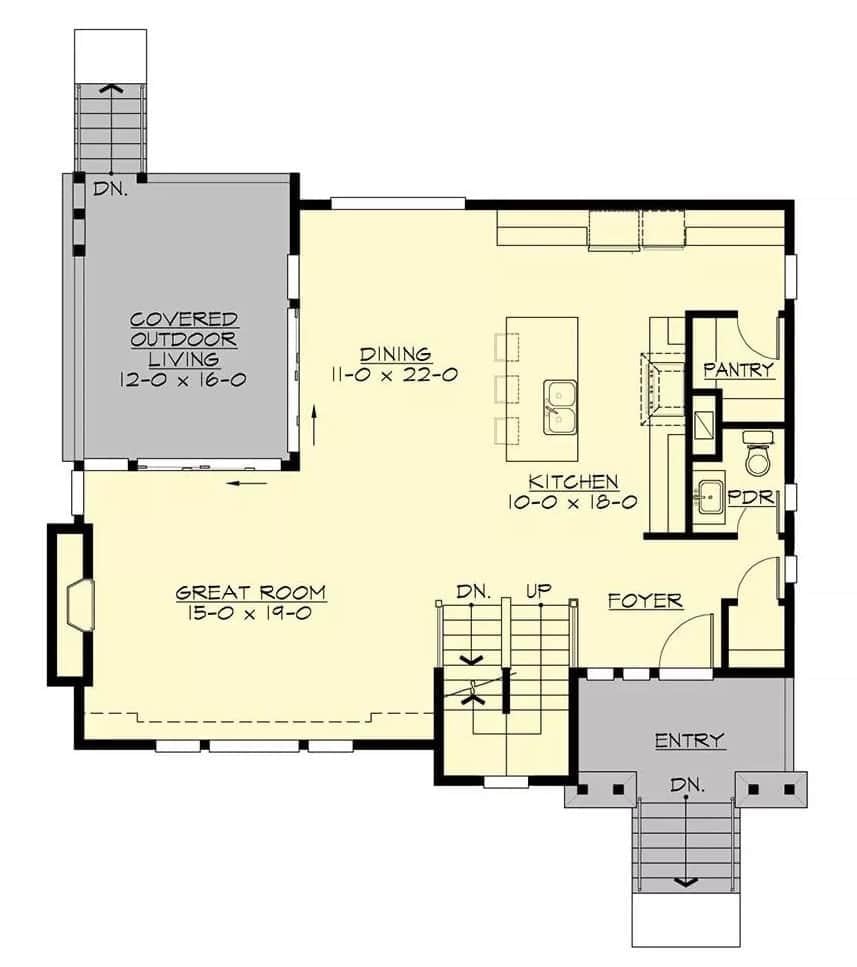
This floor plan highlights an open-concept design, seamlessly connecting the great room, dining area, and a spacious kitchen. I love how the kitchen island becomes the heart of the home, perfect for family gatherings.
The covered outdoor living area is a standout feature, offering a versatile space for relaxation or entertaining.
Efficient Upper-Level Layout with a Convenient Laundry Room
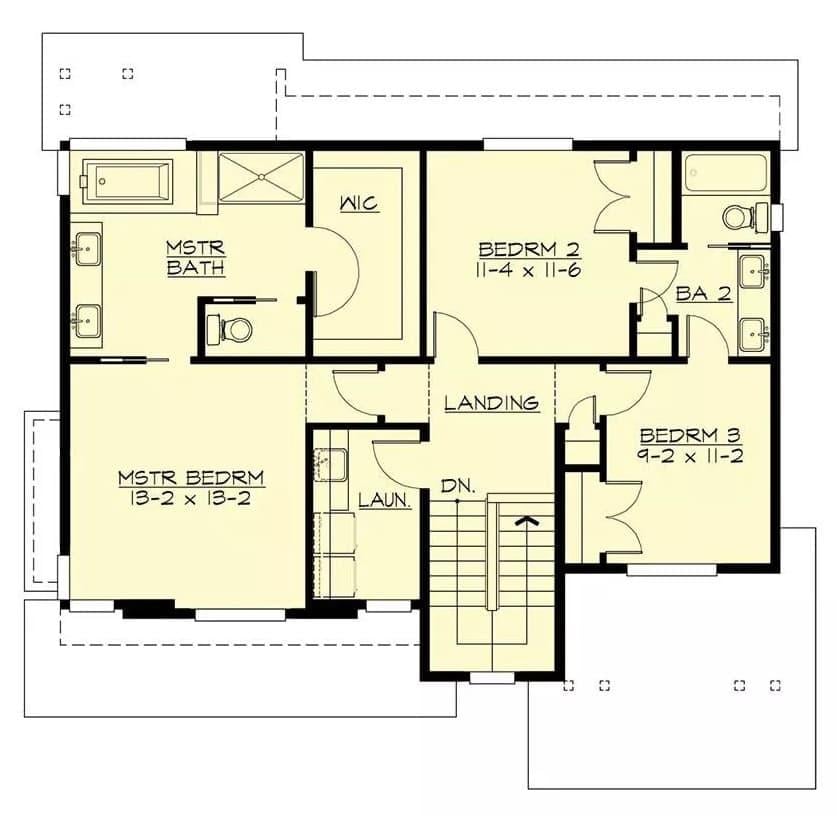
This floor plan showcases a well-organized upper level, featuring three bedrooms centered around a landing area. I appreciate how the master suite includes a spacious walk-in closet and en-suite bath, providing a private retreat.
The strategically placed laundry room adds practicality, making household chores a breeze.
Functional Lower Level with a Bonus Rec Room
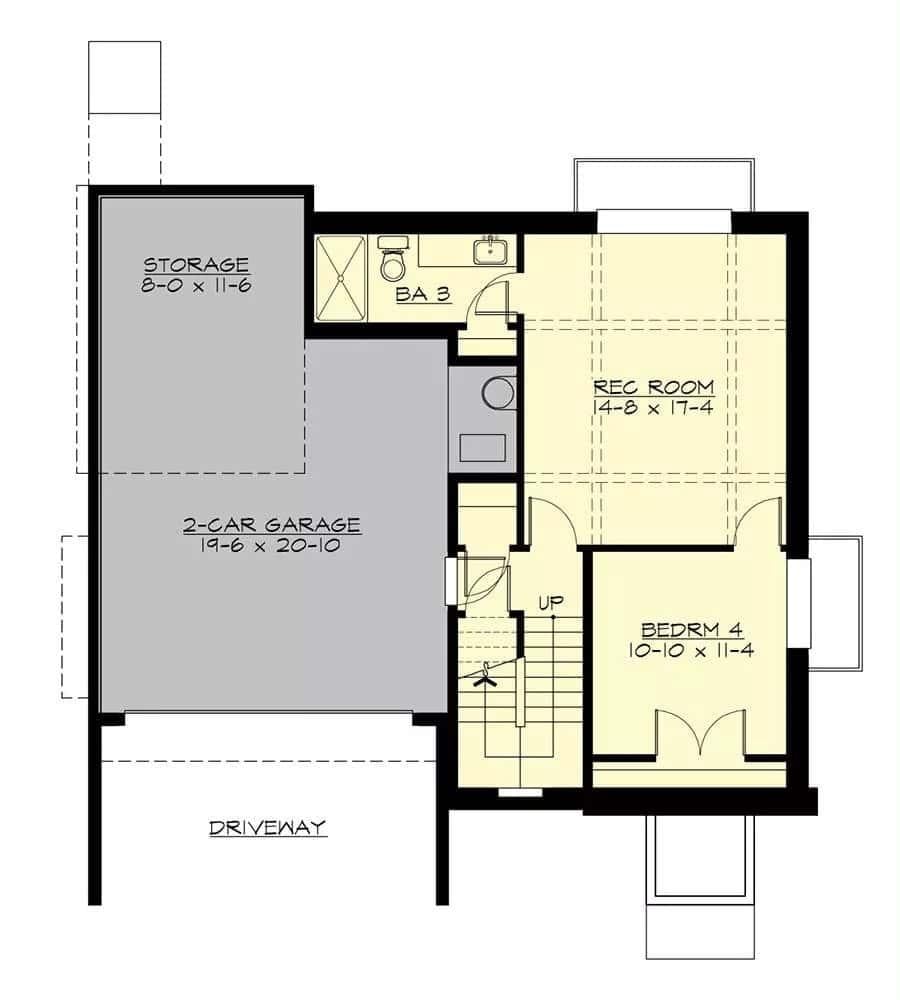
This floor plan beautifully maximizes space with a practical layout that includes a roomy two-car garage. I really like how the rec room offers versatility, perfect for a play area or home gym. The additional bedroom and full bath make this level ideal for guests or a growing family.
Source: The House Designers – Plan 7769
Innovative Entryway with Horizontal Glass Accented Door
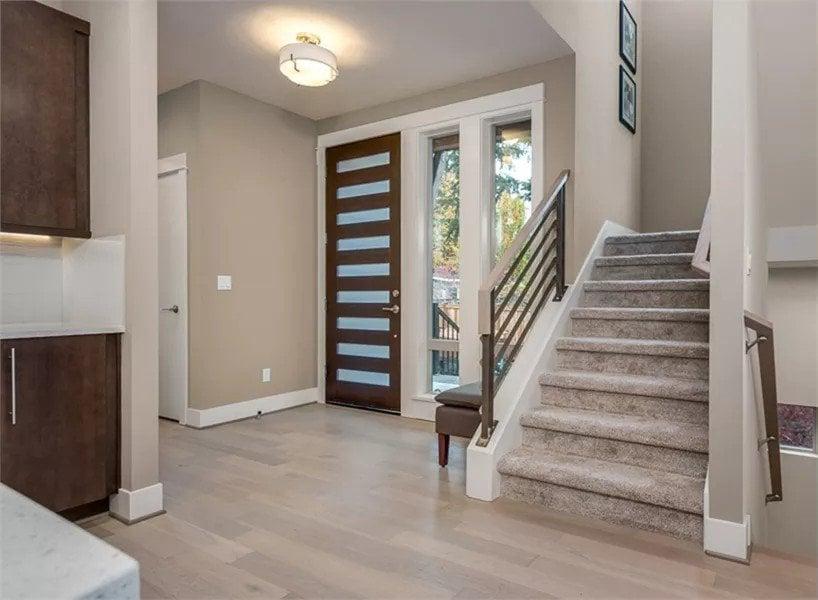
This innovative entryway catches the eye with its striking horizontal glass-panel door, which allows natural light to flood the space. I love how the warm wood tones of the floor and door complement each other, creating a balanced and inviting atmosphere.
The staircase features polished metal railings, adding a contemporary touch to this beautifully designed area.
Welcoming Living Room with a Contemporary Fireplace and Mirrored Accent
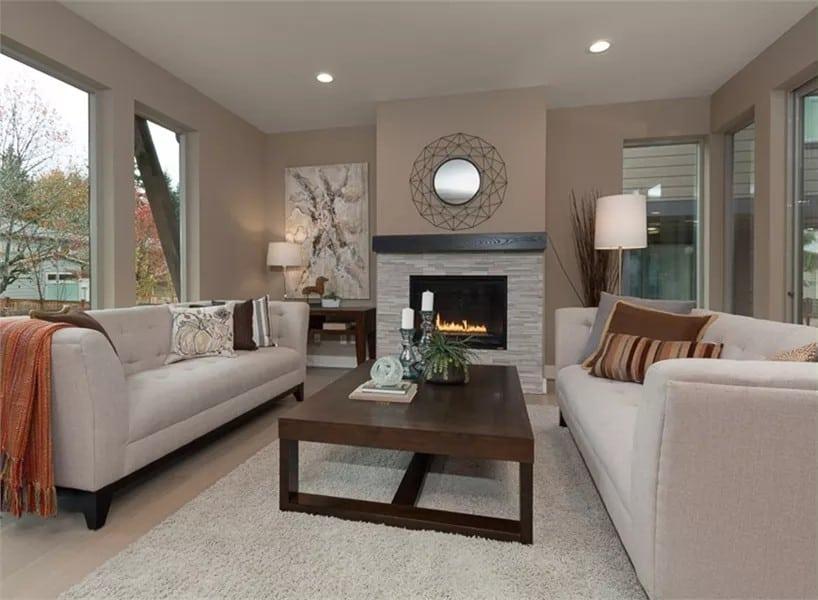
This inviting living space features a polished, contemporary fireplace as its centerpiece, flanked by tall windows that flood the room with natural light. I love the symmetry of the plush sofas, which adds a sense of balance against the warm, neutral palette.
A standout decorative mirror above the fireplace enhances the innovative vibe, reflecting both light and style into the room.
Check Out the Intriguing Textured Backsplash in This Contemporary Kitchen
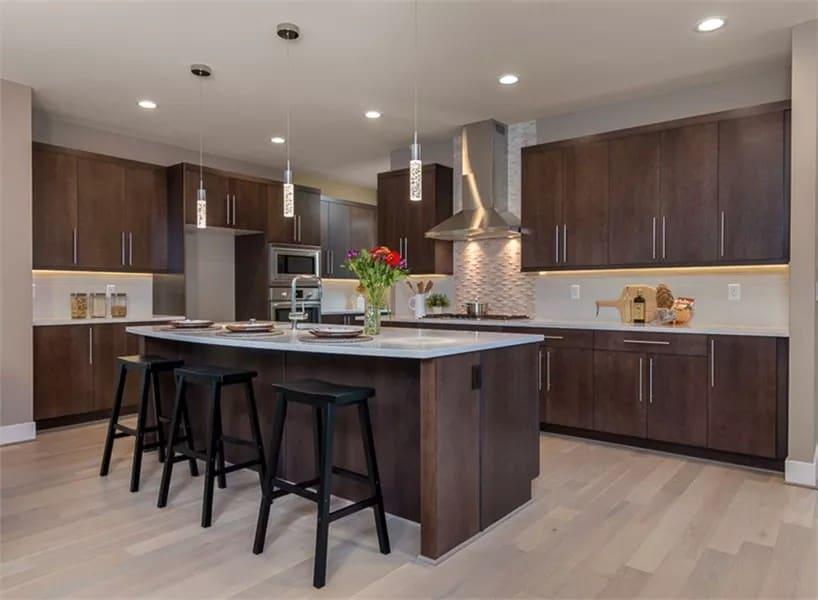
This kitchen features a spacious island with dark cabinetry that contrasts beautifully with the light wood flooring. The textured backsplash adds a layer of depth and character, catching the eye and complementing the stainless-steel appliances.
I love how the pendant lighting above the island creates a warm, inviting glow, enhancing the room’s contemporary flair.
Notice the Under-Cabinet Lighting in This Refined Kitchen
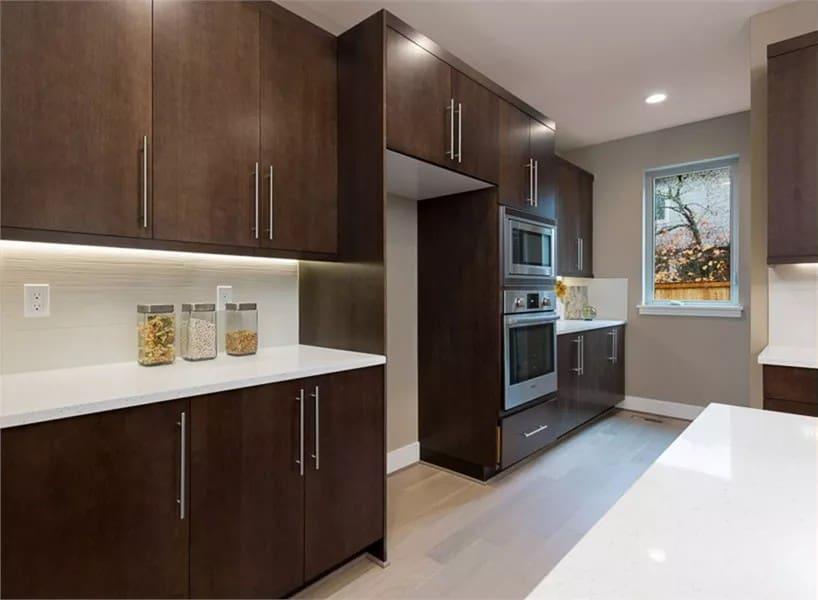
This kitchen showcases elegant, dark cabinetry that contrasts beautifully with the light countertops, creating an innovative aesthetic. I particularly love the under-cabinet lighting, which adds both functionality and a warm glow to the workspace.
The built-in stainless steel appliances enhance the streamlined look, while the window offers a pleasant view outside.
You Have to See the Spacious Island in This Refined Kitchen and Dining Area
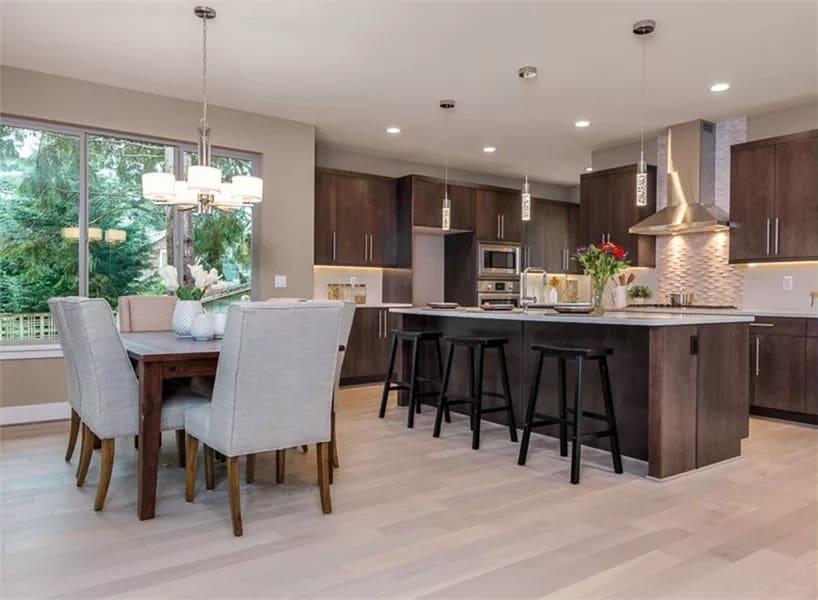
This contemporary kitchen boasts a large central island with seating, perfectly complementing the polished dark cabinetry and light countertops. I love how the textured backsplash adds depth, enhanced by subtle under-cabinet lighting that brightens the workspace.
Adjacent to the kitchen, the dining area features a classic wood table and plush chairs, framed by expansive windows that offer a peaceful view of the greenery outside.
Dining Room with Expansive Windows Overlooking the Patio
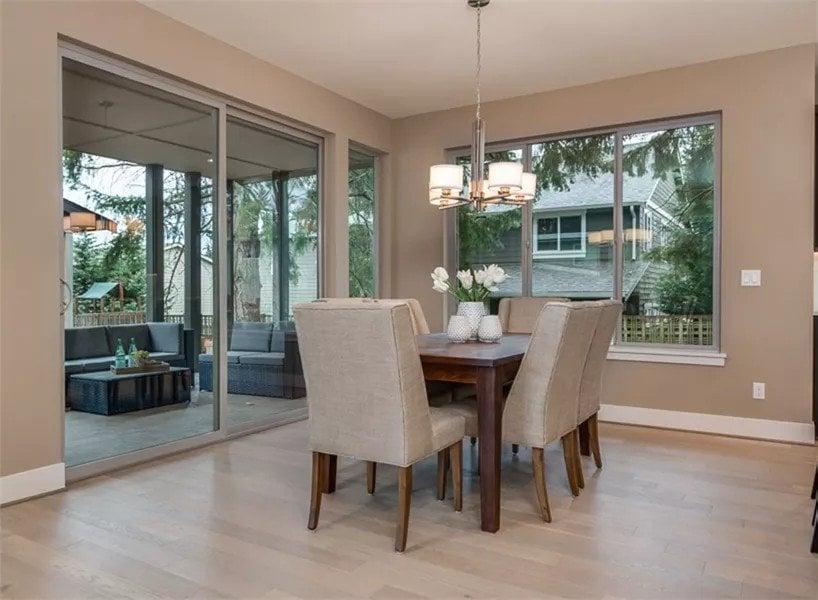
This dining room features large glass doors and windows that seamlessly connect the indoor and outdoor spaces. I love how the natural light floods the area, highlighting the simple elegance of the wooden table and upholstered chairs.
The contemporary chandelier adds a touch of sophistication, perfectly tying the room together.
Relax in This Bedroom With Scenic Views and Thoughtful Design Choices
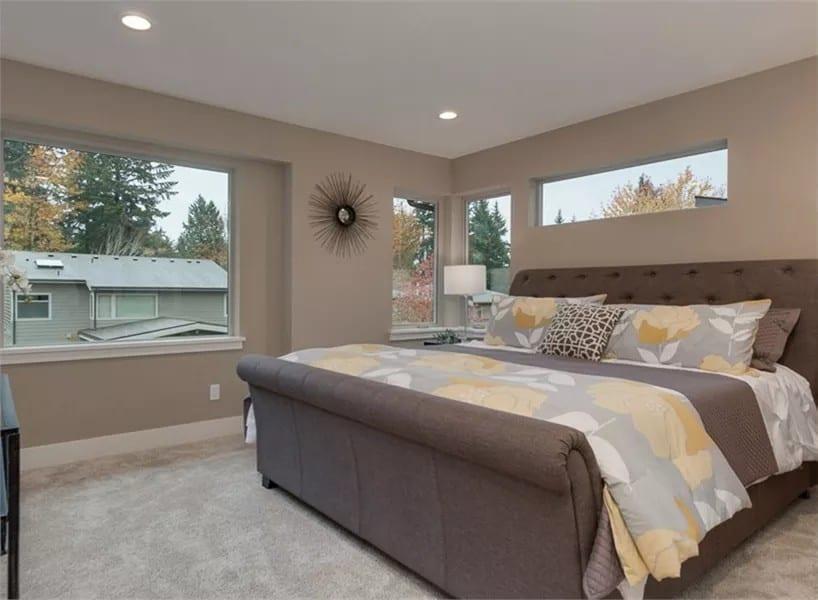
This bedroom features expansive windows that frame captivating views of the surrounding greenery, filling the room with natural light. The plush, upholstered bed anchors the space, with pillows and bedding that introduce a subtle splash of color.
I love the unique wall decor and polished side tables, adding personality and functionality without overwhelming the relaxed atmosphere.
Contemporary Spa-Like Master Bathroom Featuring a Frosted Glass Window
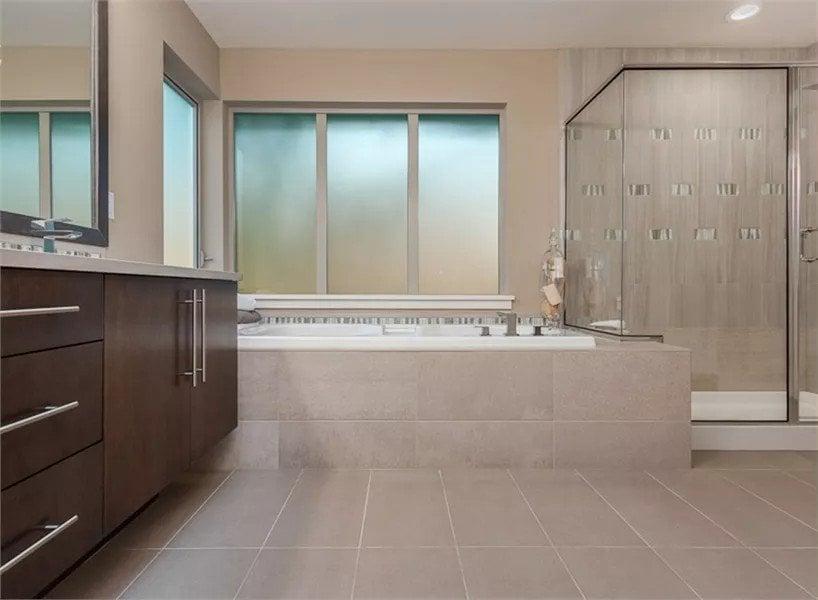
This bathroom boasts a smooth design with its large soaking tub nestled against frosted windows that ensure both light and privacy. I appreciate the walk-in shower’s glass enclosure, which complements the clean lines and understated elegance of the space.
The dark wood cabinetry adds a touch of warmth, balancing the neutral tiles and innovative fixtures.
Notice the Vessel Sink and Thoughtful Decor in This Contemporary Powder Room
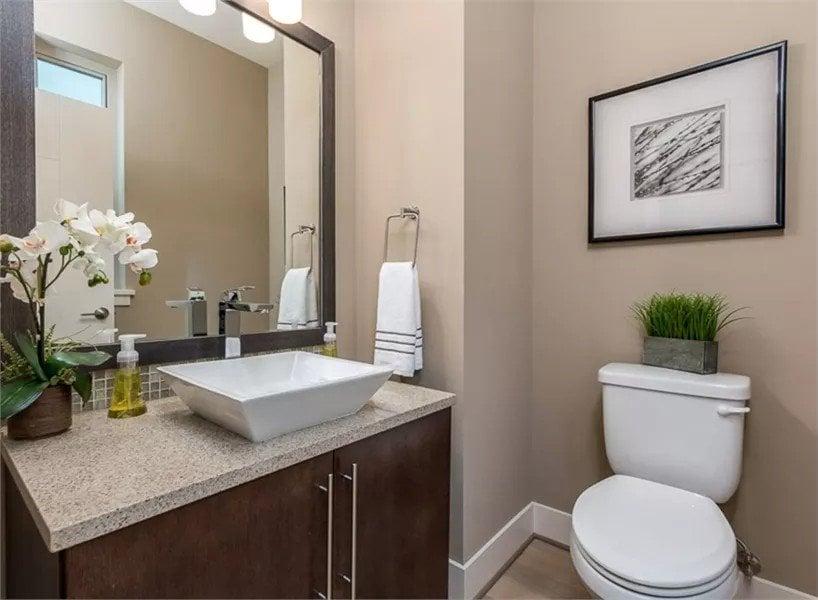
This polished powder room features a striking vessel sink that sits atop a warm-toned vanity, adding a touch of innovative elegance. The neutral walls provide a calming backdrop, while a simple orchid arrangement and framed art add personality and flair.
I like how the soft lighting enhances the intimate atmosphere, making this compact space feel both functional and stylish.
Playful Pops of Color in This Comfortable Living Room Setup
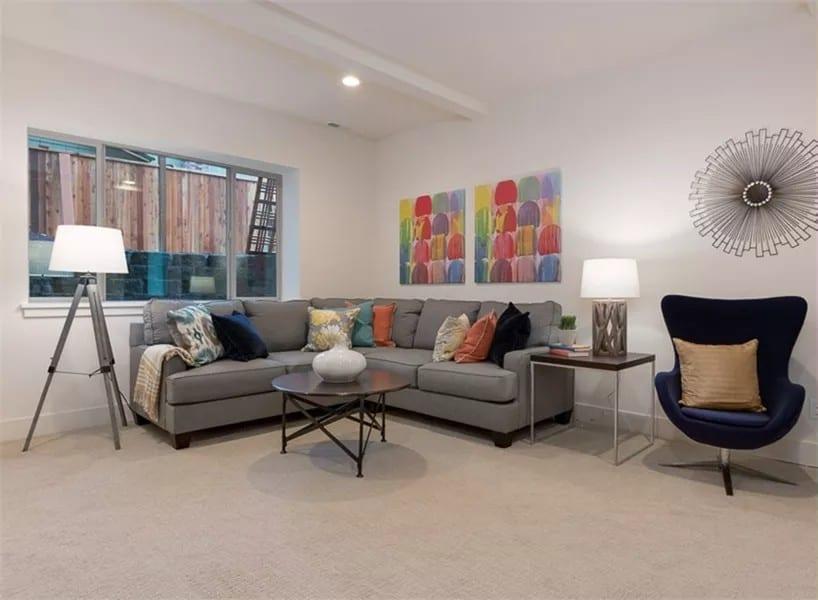
This living room features a comfortable sectional that wraps around a coffee table, providing ample space for lounging. I love the vibrant artwork and colorful cushions that add energy and personality to the neutral space.
The contemporary accent chair and smooth floor lamps complete the comfy, eclectic vibe, making it perfect for relaxing or entertaining guests.
You’ll Love Relaxing in This Stylish Outdoor Lounge Area
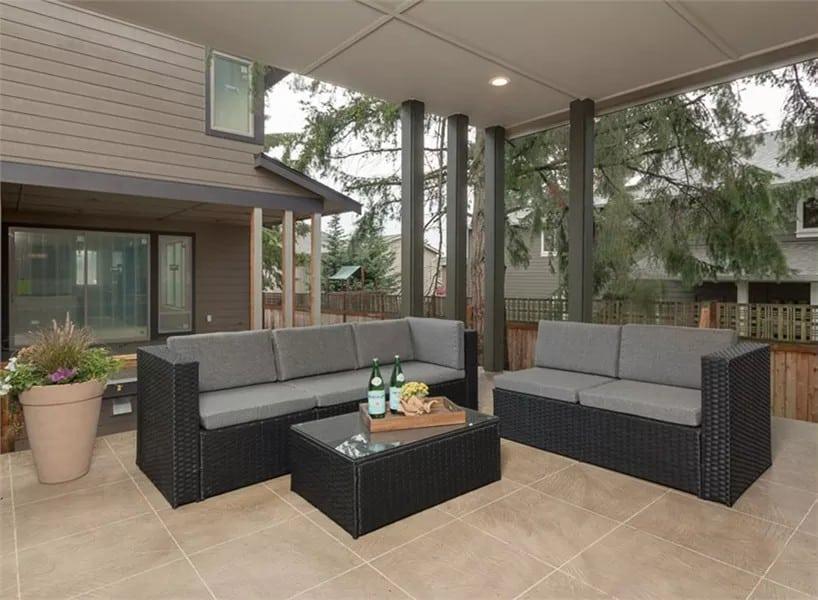
This covered patio features smooth, dark wicker seating that contrasts beautifully with the light tile flooring. I appreciate how the ceiling’s recessed lighting adds a touch of sophistication while keeping the space functional for evening gatherings.
The surrounding greenery and innovative design elements create a peaceful oasis right in the backyard.
Source: The House Designers – Plan 7769



