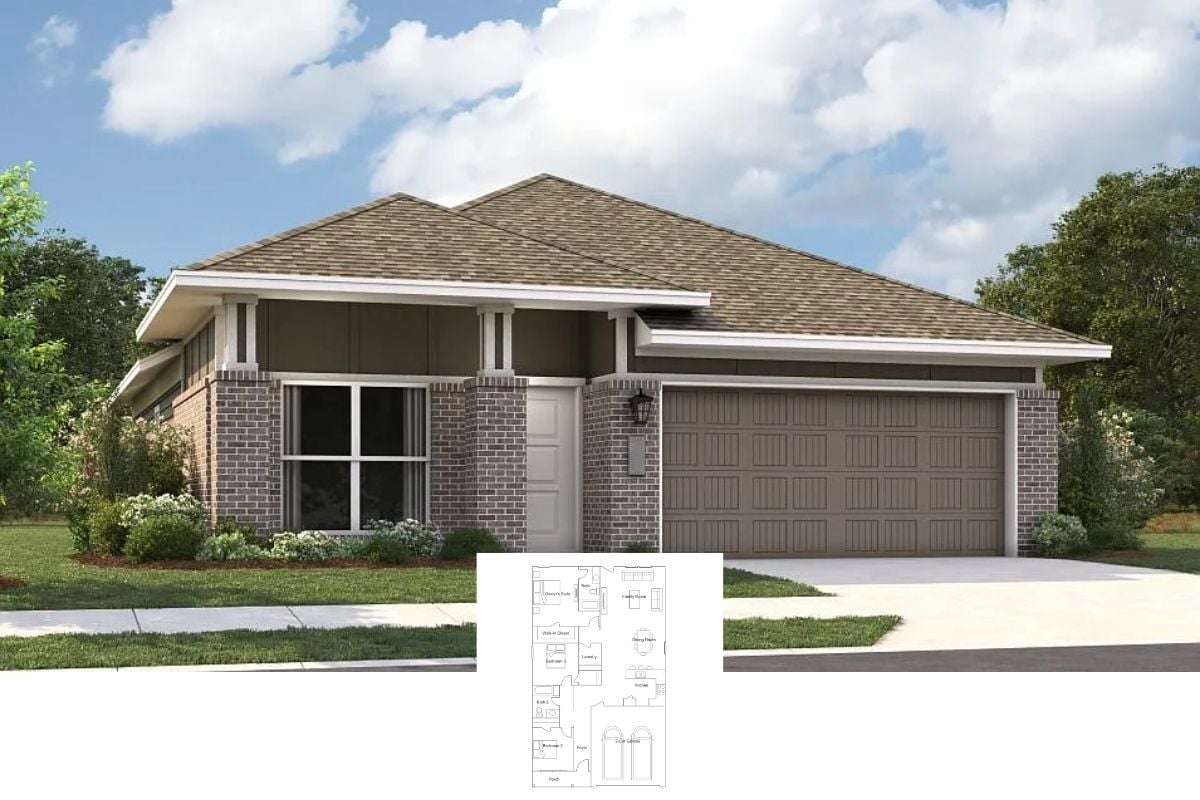
Unveil the charm of this elevated Craftsman retreat, boasting 2,409 square feet of thoughtfully designed space across two stories. With three bedrooms and three and a half bathrooms, this home offers both elegance and functionality, complemented by a versatile two to three car garage.
The iconic gabled roofs, combined with chic board-and-batten siding, embody the traditional Craftsman style while providing a serene escape nestled against a stunning mountain backdrop.
Elevated Craftsman Home with Inviting Front Porch

This home is a quintessential Craftsman, characterized by its elevated design and inviting front porch framed by natural wood columns. The rich use of shingle accents and board-and-batten siding highlights the timeless appeal of the Craftsman style, merging classic aesthetics with practical living spaces.
As you explore its spacious interiors, vaulted ceilings, and seamless indoor-outdoor connections, invite an open, light-filled atmosphere perfect for gatherings and relaxation.
Dive Into the Functionality of This Craftsman-Inspired Main Floor Layout

This main floor plan highlights thoughtful Craftsman design elements, featuring a spacious living area with vaulted ceilings, perfect for gatherings.
The kitchen and dining area are strategically placed for ease of access, while bedrooms offer privacy and comfort with convenient walk-in closets. An open and covered porch extends outdoor living spaces, inviting seamless indoor-outdoor flow.
Explore the Versatile Garage Layout With Elevator Access

This detailed floor plan presents a multifunctional garage level, ensuring ample parking with multiple vehicle entry options. Its integration of an elevator exemplifies modern convenience, allowing easy access to the floors above.
Covered porch and open deck areas overhead hint at the expansive outdoor spaces available in this Craftsman home.
Source: Architectural Designs – Plan 765042TWN
Elevated Design with Practical Outdoor Staircase in This Craftsman Gem

This elevated Craftsman home features a sturdy outdoor staircase leading to a welcoming porch, emphasizing its functional and charming design.
The use of board-and-batten siding combined with wood accents adds texture and warmth to the exterior. Supported by robust columns, the structure harmonizes classic aesthetics with modern practicality, set against lush greenery.
Discover the Smartly Elevated Craftsman with a Snug Outdoor Living Space

This Craftsman home features an elevated design, integrating expertly crafted board-and-batten siding and a striking metal roof. The space beneath the structure is transformed into a shaded outdoor living area, perfect for relaxation and entertaining.
Lush greenery and thoughtful landscaping create a seamless blend with the natural surroundings, enhancing both privacy and aesthetic appeal.
Elevated Craftsman Retreat with a Perfectly Framed Porch View

This elevated Craftsman home features a spacious porch framed by natural wood columns, offering an inviting outdoor living space.
The board-and-batten siding pairs beautifully with the crisp metal roof and charming dormer windows, adding to the home’s classic appeal. Lush landscaping enhances the setting, while the covered area below provides a cozy hideaway for relaxation.
Step Through This Welcoming Hallway Into a Bright Living Area

This Craftsman home’s hallway opens up to a light-filled living area, drawing attention to the large windows that frame an incredible view.
The use of light wood flooring and neutral tones enhances the natural light, creating a serene and open atmosphere. Cozy seating arrangements invite relaxation, tying the room together with understated elegance.
Open Living Room with Vaulted Ceilings and Scenic Views

This spacious living room boasts vaulted ceilings and expansive windows, providing stunning views of the surrounding landscape.
The light wood flooring complements the neutral-toned furniture, creating an airy and cohesive space. A built-in entertainment unit adds a touch of practicality without sacrificing style, making it perfect for gatherings.
Open Living Room with Light-Filled Nook and Vaulted Ceilings

This bright living room features soaring vaulted ceilings and an abundance of natural light streaming through tall windows.
The design blends cozy seating with a sleek, minimalist approach, highlighted by a seamless transition into a modern kitchen. Natural wood accents and open shelving contribute to the Craftsman charm, creating a functional and stylish space.
Seamless Indoor-Outdoor Flow with Inviting French Doors

This airy living space is enhanced by tall French doors that offer a seamless connection to the scenic exterior.
The light wood flooring and neutral furniture palette create a welcoming atmosphere, complemented by the open kitchen featuring exposed beams and pendant lighting. The layout invites social connectivity, with a spacious island perfect for gatherings and a dining area that promises cozy meals with a view.
Check Out These Striking Pendant Lights in the Craftsman Kitchen

This kitchen showcases a harmonious blend of Craftsman elements and modern flair, emphasized by the exposed wooden beams and light, airy palette. The large marble island serves as a functional centerpiece, accompanied by unique woven pendant lights that add a touch of character.
French doors flood the space with natural light, seamlessly connecting the dining area to the lush outdoors, perfect for social gatherings.
Source: Architectural Designs – Plan 765042TWN






