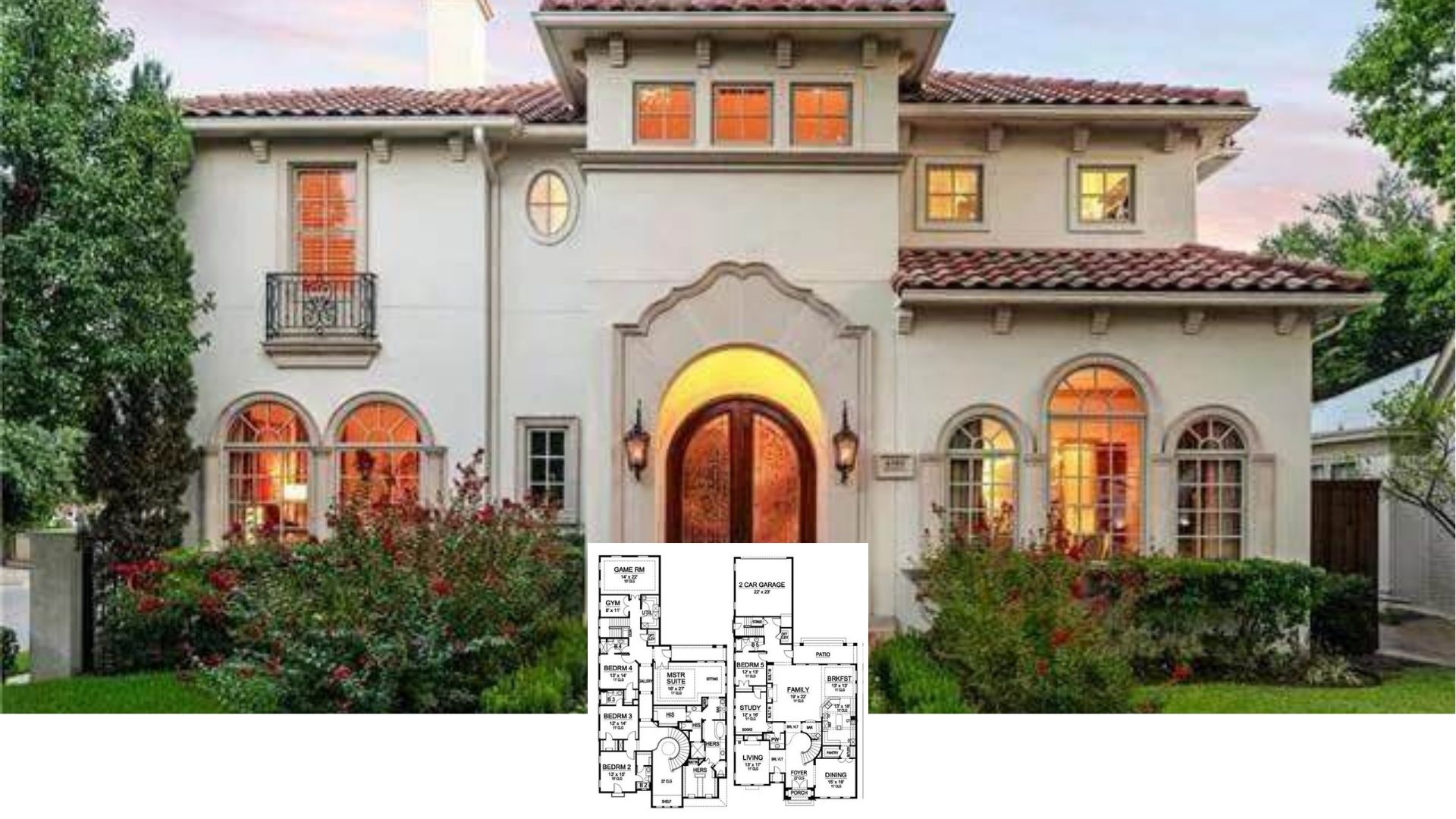
Specifications
- Sq. Ft.: 1,995
- Bedrooms: 3
- Bathrooms: 2
- Stories: 1
- Garage: 2
Main Level Floor Plan

Bonus Level Floor Plan

3D Main Level Floor Plan

3D Bonus Level Floor Plan

Front View

Rear View

Foyer

Great Room

Great Room

Dining Area

Kitchen

Pantry

Primary Bedroom

Primary Bedroom

Primary Bathroom

Primary Closet

Bedroom

Bedroom

Bonus Room

Mudroom

Details
This modern farmhouse offers a striking blend of traditional charm and contemporary sophistication. The exterior showcases a contrast of white siding with stone accents and black metal roof elements, while timber posts and gable details add warmth and rustic appeal. A wide front porch invites relaxation, and expansive windows enhance the natural light throughout the home.
Inside, the main floor is anchored by a spacious great room with vaulted ceilings and a fireplace, creating a cozy yet open central gathering space. The kitchen features an oversized island, walk-in pantry, and easy flow into the dining area, which opens to a covered rear porch for seamless indoor-outdoor living. The primary suite is a luxurious retreat, offering a generous walk-in closet, spa-inspired bath with a soaking tub and walk-in shower, and elegant ceiling details.
Two additional bedrooms are located near the front of the home, sharing a full bathroom, making them ideal for children, guests, or office use. The laundry room is conveniently placed near the bedrooms and includes built-in storage. A two-car garage with direct access to the mudroom and a dedicated entry space enhances daily function.
Upstairs, a future bonus room adds nearly 300 square feet of flexible space, perfect for a home office, playroom, or guest suite.
Pin It!

The House Designers Plan THD-10573






