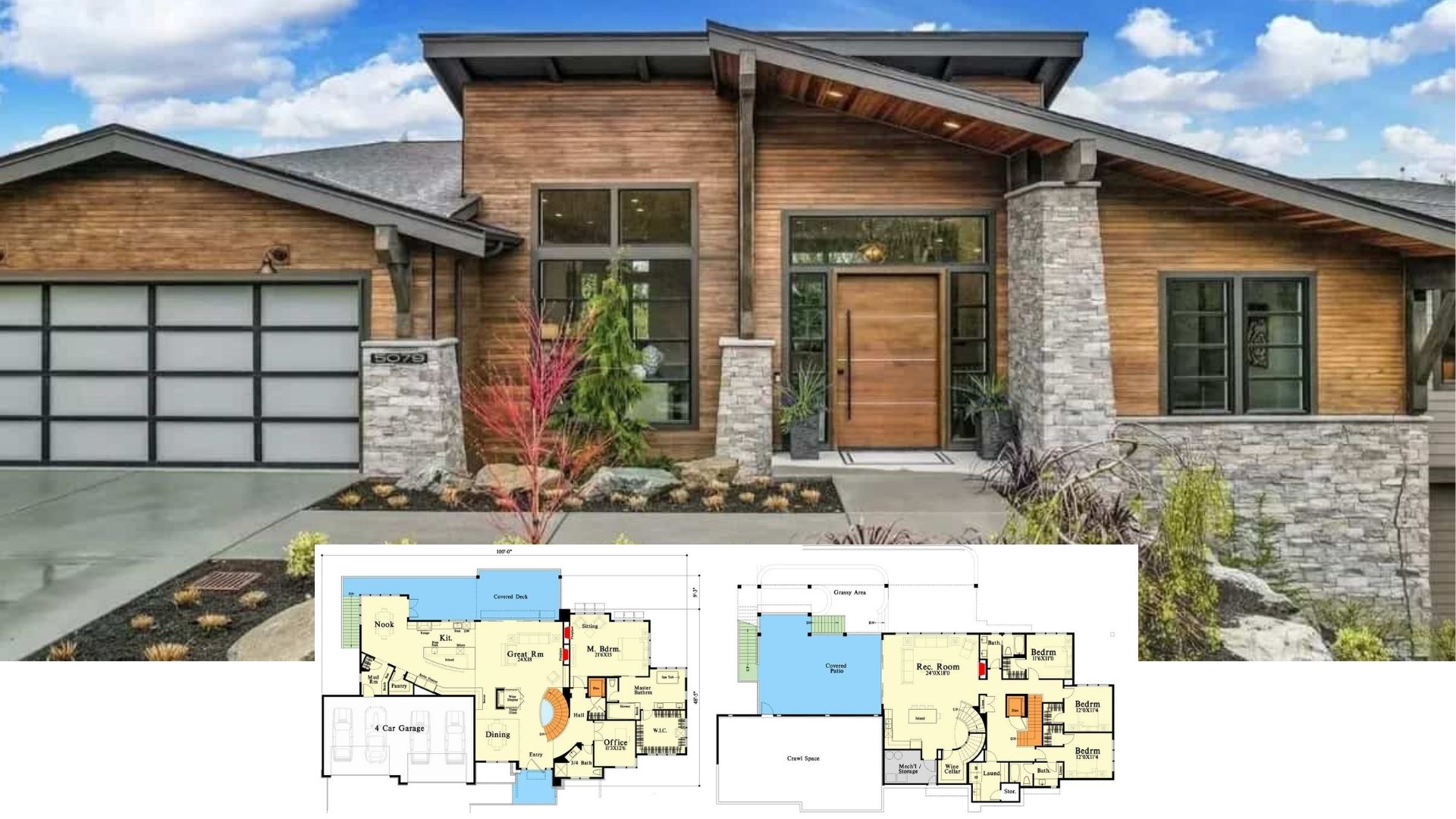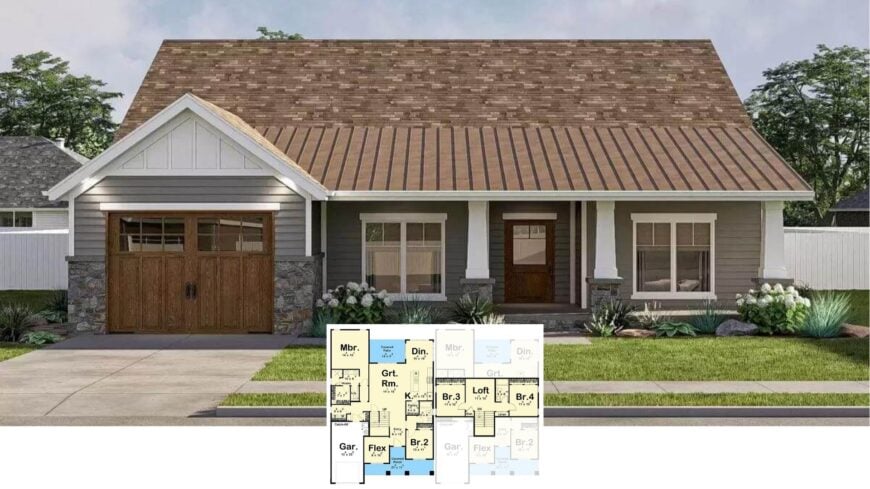
Our latest home tour spotlights a 2,191-square-foot Craftsman residence that wraps classic wood and stone in fresh lines of standing-seam metal roofing. Inside, four well-sized bedrooms and three baths are arranged around an open great room that spills onto a covered rear porch.
A flex room, walk-in pantry, and generous loft keep pace with busy family life, while the welcoming front porch sets a neighborly tone from the street. Join us as we open the door to every polished corner of this versatile plan.
Craftsman Charm with a Chic Twist
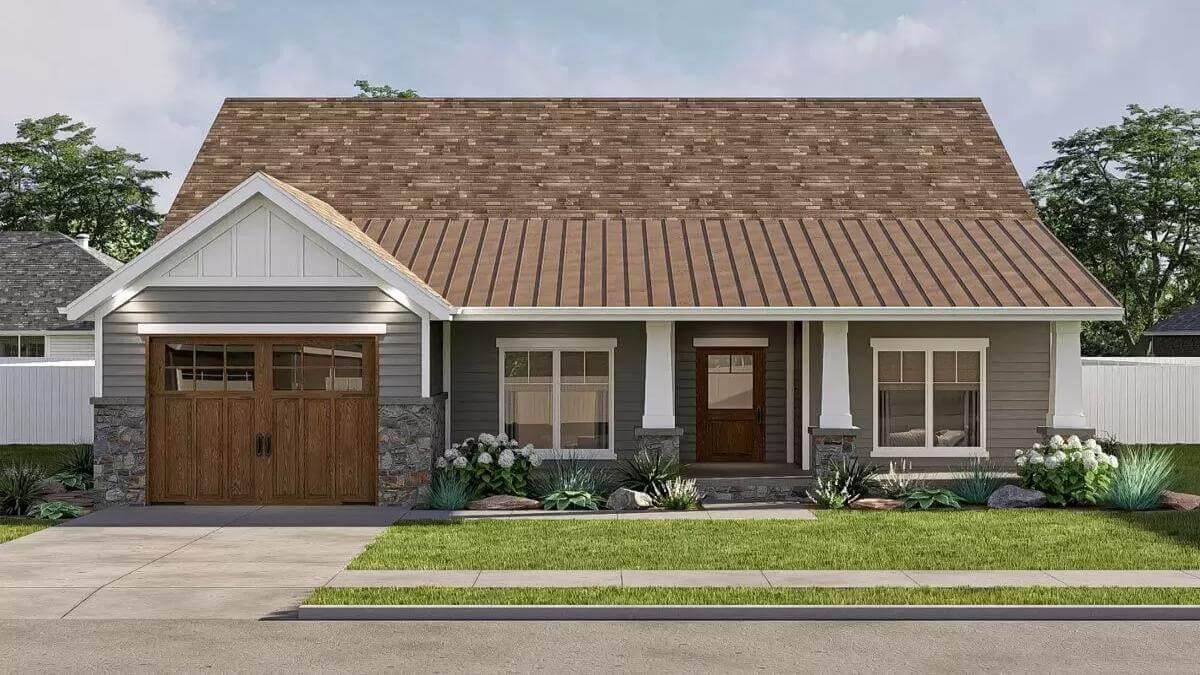
The design leans squarely into the Craftsman tradition, with tapered columns, exposed rafter tails, and earthy materials that ground the home in early-20th-century charm.
Crisp accents such as the metal roof and industrial pendant lights add a contemporary spark, creating a lively dialogue between past and present. With the style question answered, let’s explore how each room balances heritage character with today’s way of living.
Explore the Spacious Flow of This Craftsman-Style Floor Plan
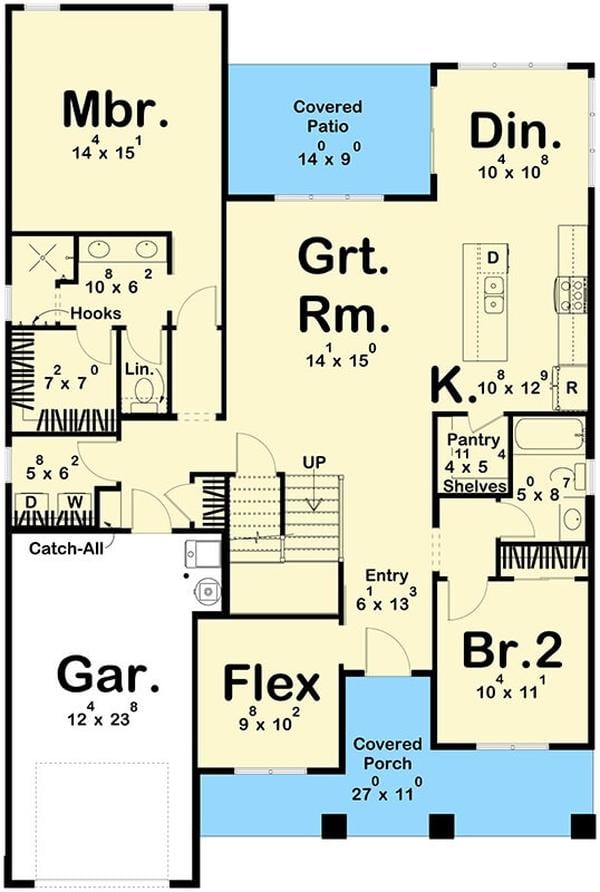
The main floor layout features a seamless transition between the great room and kitchen, ideal for modern living. Emphasizing flexibility, the design features a versatile flex room and ample storage, including a walk-in pantry and multiple shelves.
The covered porch and patio extend the living space outdoors, ideal for enjoying the fresh air in a classic Craftsman style.
Smart Second Floor Layout Featuring Versatile Loft and Private Bedrooms
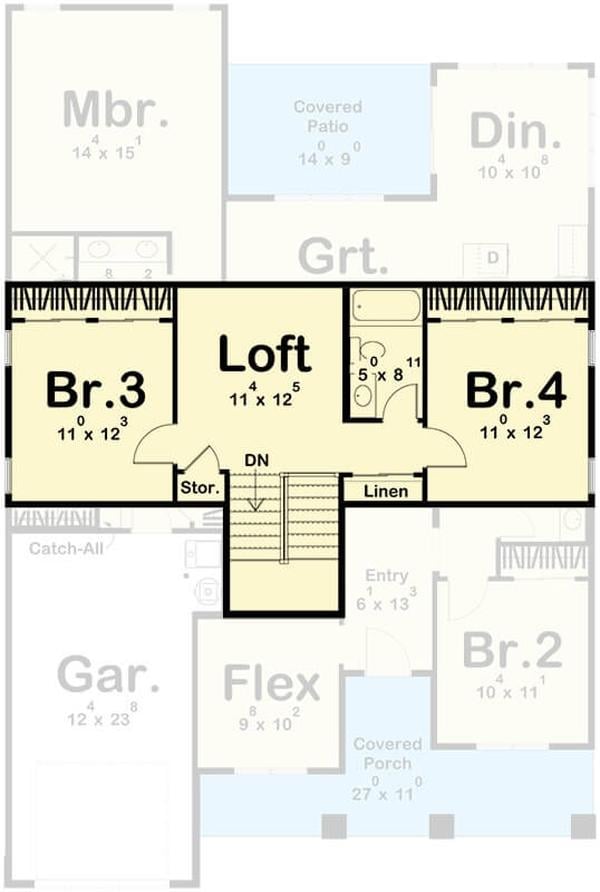
This second-floor plan features two cozy bedrooms, flanked by a functional loft area, ideal for family relaxation or study. The shared bathroom is conveniently situated between the bedrooms, providing a balance of convenience and privacy.
With additional storage and linen space, this floor maximizes utility while maintaining the Craftsman home’s classic charm.
Source: Architectural Designs – Plan 623415DJ
Step into the Heart of This Craftsman with a Relaxing Living Room
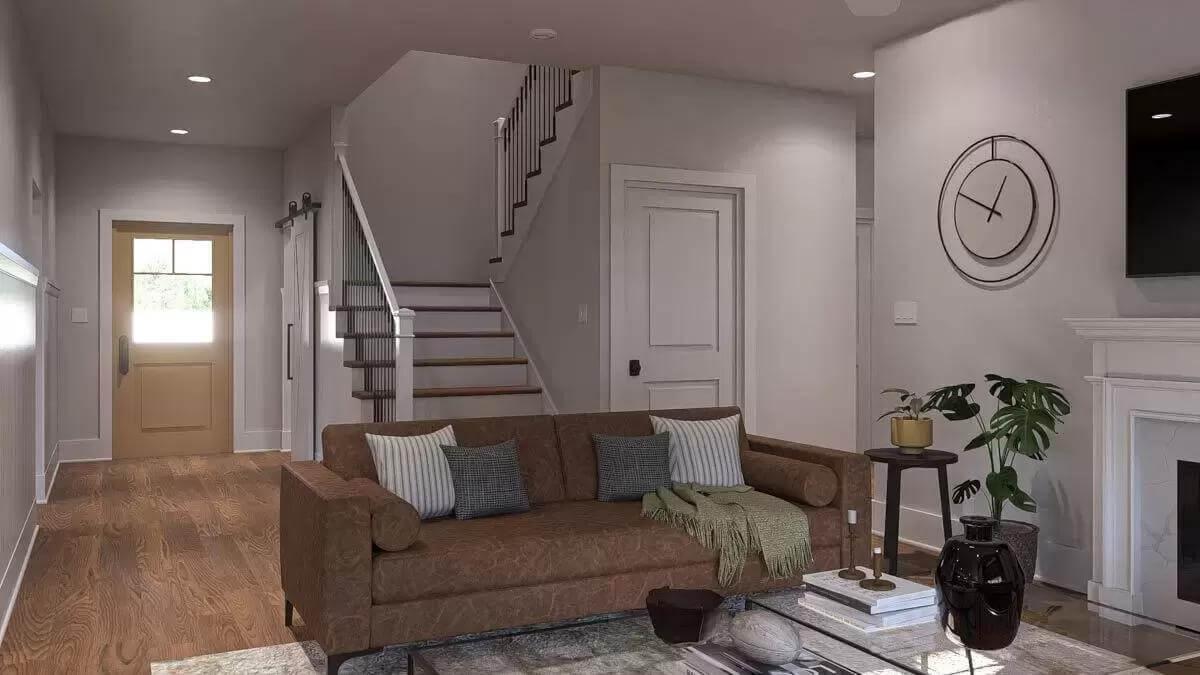
This living room blends timeless Craftsman features with contemporary elements, exemplified by the warm wooden floors and sleek wall clock. The comfortable sofa and chic coffee table create a welcoming space for relaxation.
A subtle infusion of greenery and understated decor enhances the room’s tranquil ambiance, promising a perfect blend of style and comfort.
Open-Concept Living Room and Kitchen with Industrial Lighting
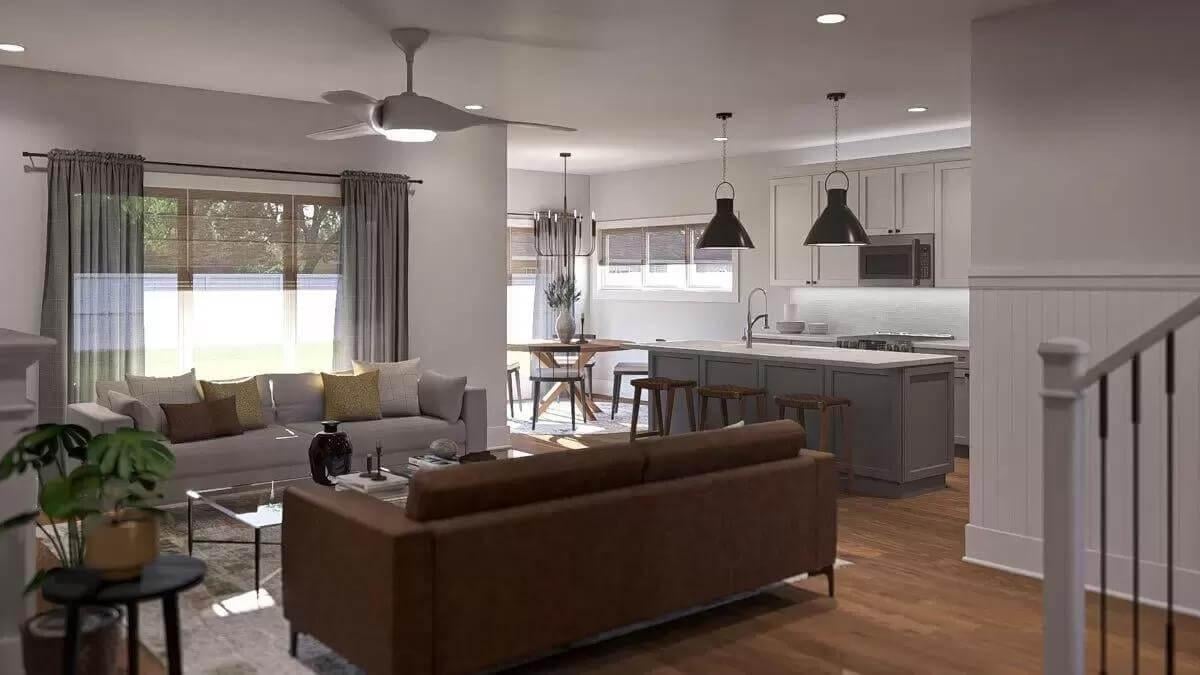
This Craftsman home features an open-concept living area that seamlessly connects the kitchen and living room. Industrial pendant lights hang above the kitchen island, adding a contemporary flair to the classic Craftsman design.
Natural light fills the space through large windows, creating a warm and inviting atmosphere that is perfect for everyday living.
Inviting Living Room with a Fireplace and Thoughtful Decor
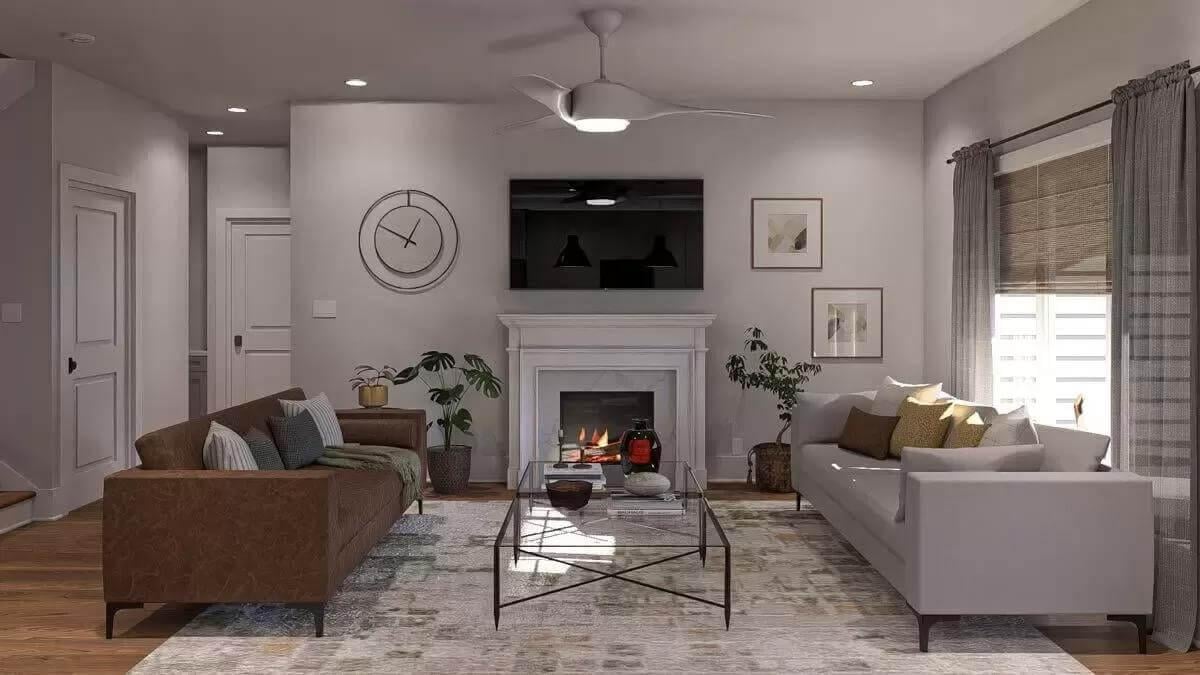
This Craftsman living room features a classic white fireplace as its focal point, flanked by contemporary art pieces that enhance its character.
A mix of plush seating in neutral tones and a sleek glass coffee table brings a modern edge to the room. Subtle greenery and a soft rug add warmth and texture, creating a space that’s both stylish and comfortable.
Chic Kitchen Space with Dramatic Pendant Lights
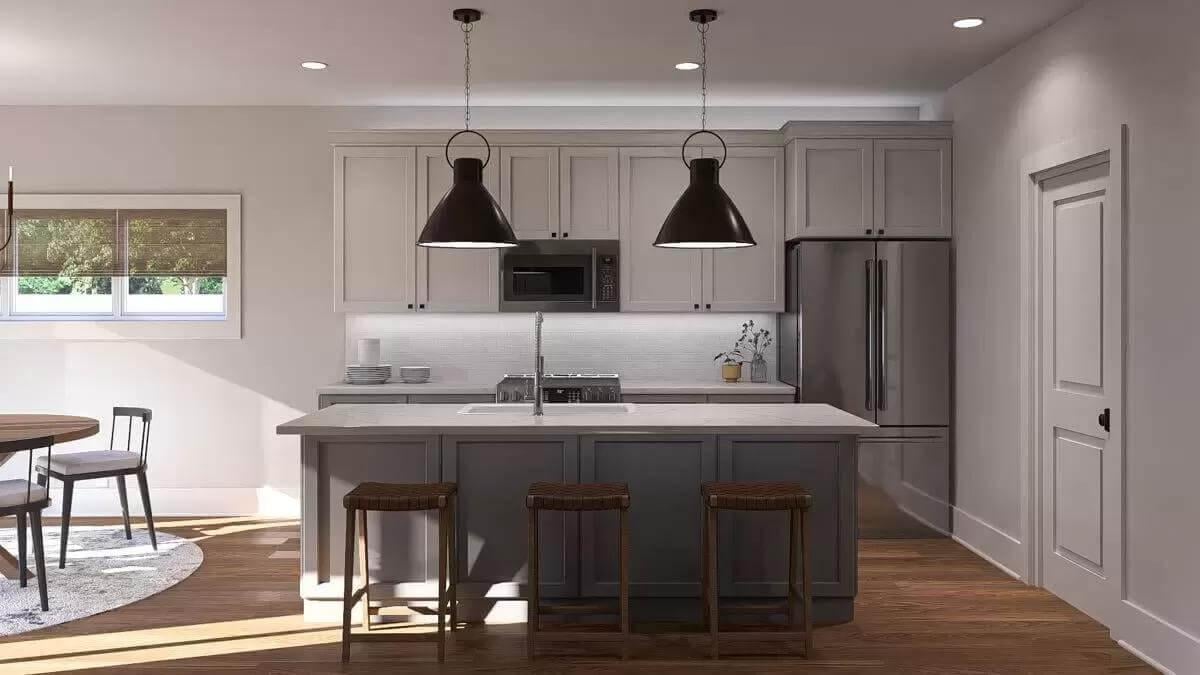
This Craftsman kitchen marries functionality with flair, highlighted by striking industrial pendant lights over a pristine island.
The clean lines of the cabinetry and subtle under-cabinet lighting create a seamless and modern atmosphere. Warmth is added through the wooden floors and charming window nook, balancing contemporary and classic elements.
Sunlit Dining Space with a Captivating Round Table
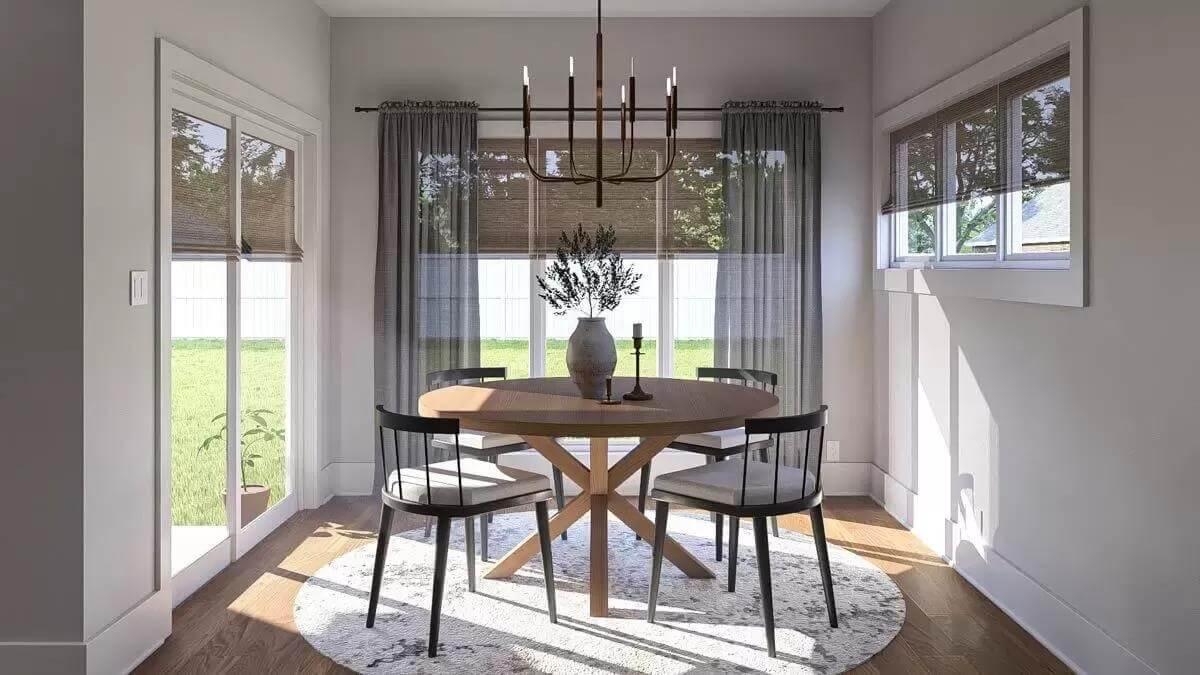
This Craftsman dining nook is bathed in natural light, featuring an inviting round wooden table at its heart. The minimalist black chairs and contemporary chandelier add a modern flair, while the soft rug underfoot provides a cozy touch.
Floor-to-ceiling windows and glass doors connect the indoors with the lush outdoor scenery, creating a tranquil dining experience.
Relaxing Reading Nook with Stylish Open Shelving
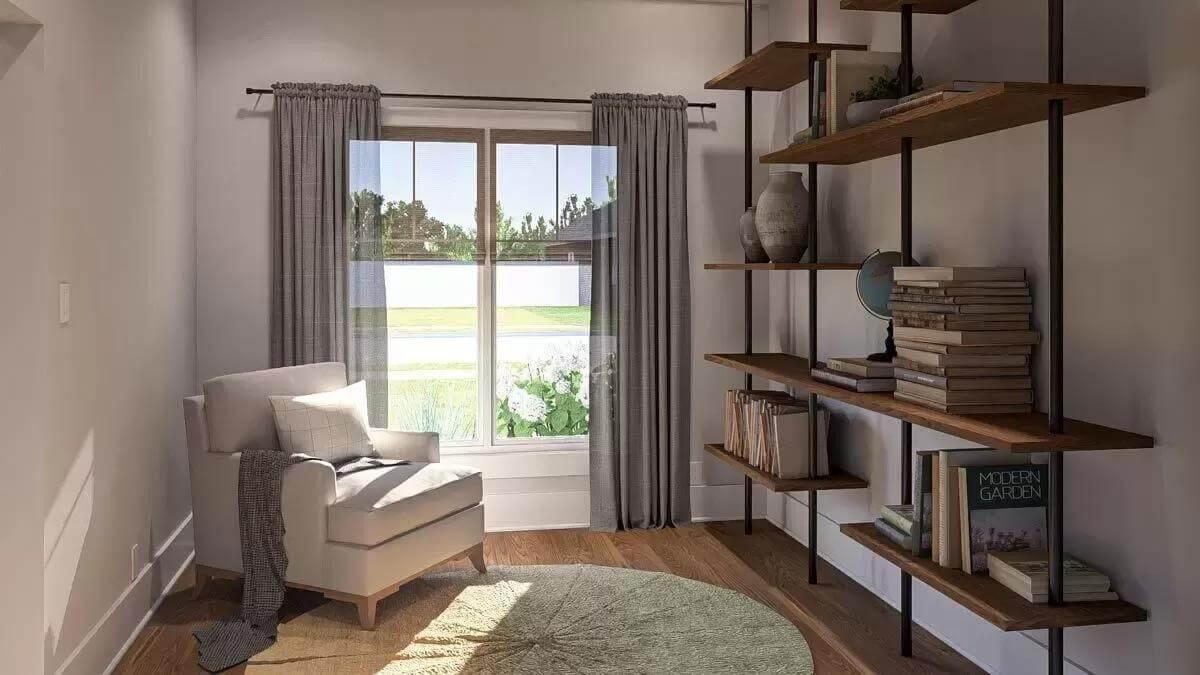
This intimate space offers a perfect retreat with a comfortable chair bathed in natural light from the large window. The open shelving on the right provides both functionality and style, displaying books and decorative vases.
Soft curtains and a textured rug add warmth, making this nook an ideal spot for relaxation and contemplation.
Calming Bedroom Retreat with Chic Ceiling Fan
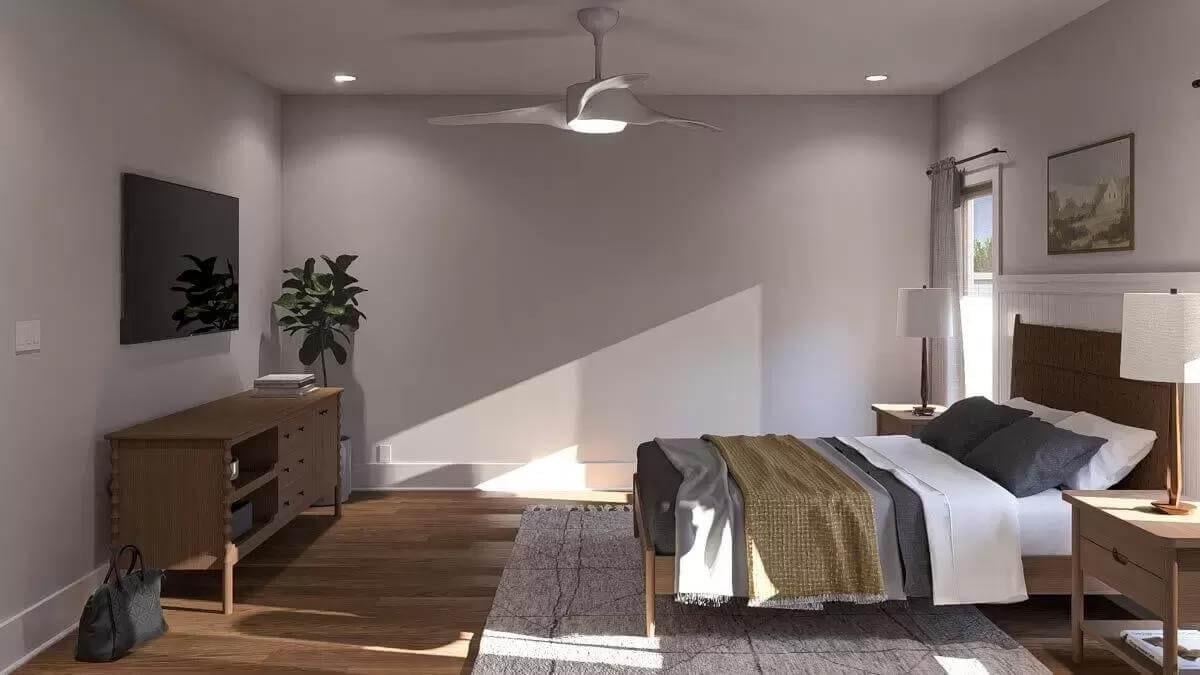
This tranquil Craftsman bedroom combines simplicity and style with its minimalist decor and light color palette. The modern ceiling fan draws the eye upwards, offering a functional and aesthetic element.
Natural light pours in through tall windows, highlighting the soft textures of the bed linens and the sleek wooden furniture, creating a peaceful haven.
Relaxing and Straightforward Bedroom with Captivating Touches
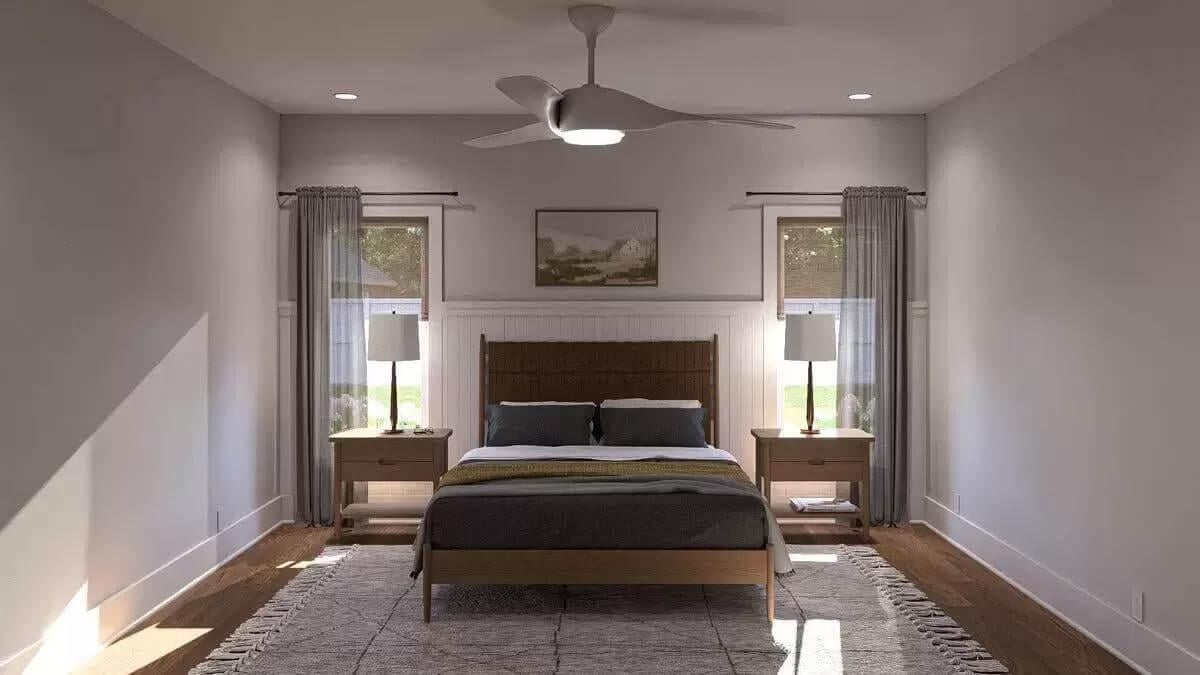
This Craftsman bedroom emphasizes simplicity and calm with its neutral color palette and clean lines. Symmetrical windows flank the bed, allowing natural light to enhance the cozy atmosphere. A modern ceiling fan and understated decor create a perfect blend of traditional and contemporary styles.
Classic Craftsman Facade with Striking Wooden Garage Door
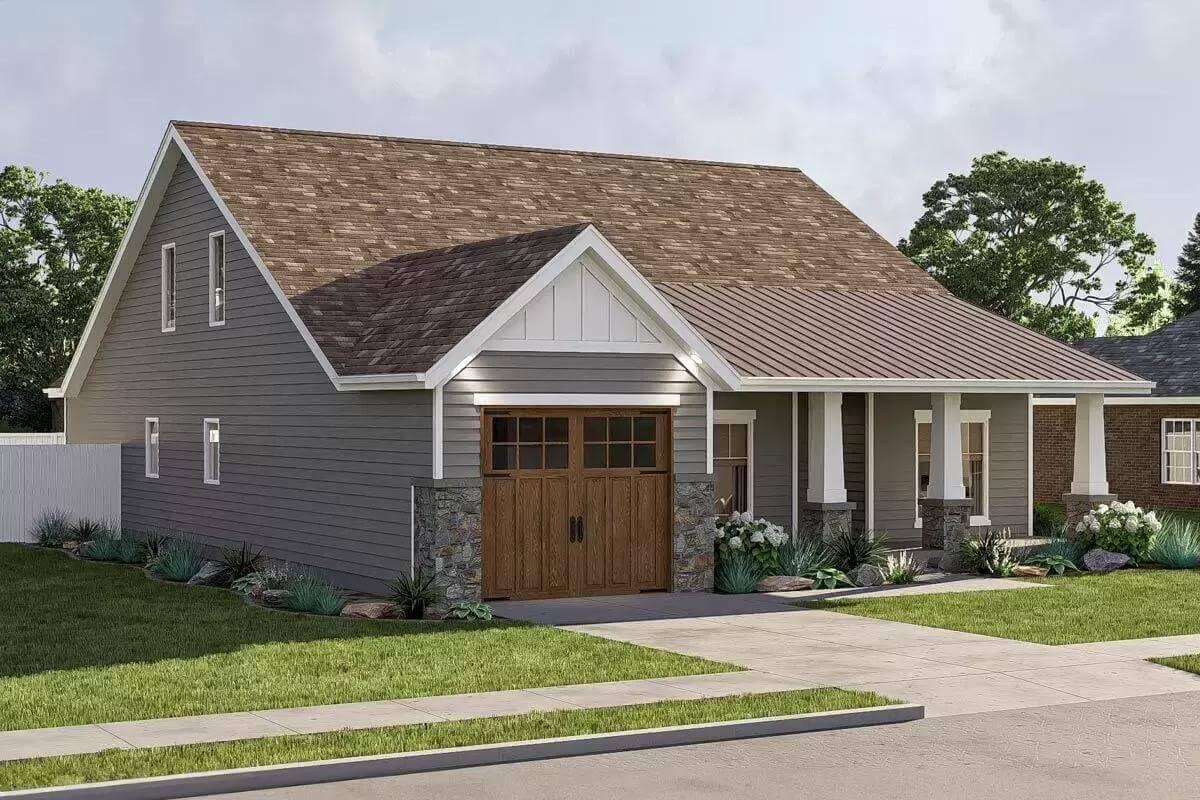
This Craftsman home features a harmonious blend of traditional and modern elements, highlighted by its sturdy wooden garage door and sleek metal roof.
The earthy stone accents on the facade enhance the home’s connection to nature, blending with the surrounding landscaping. The welcoming front porch with its bold columns invites visitors, creating a perfect blend of charm and functionality.
Relaxed Backyard Porch Tucked Under a Classic Roofline
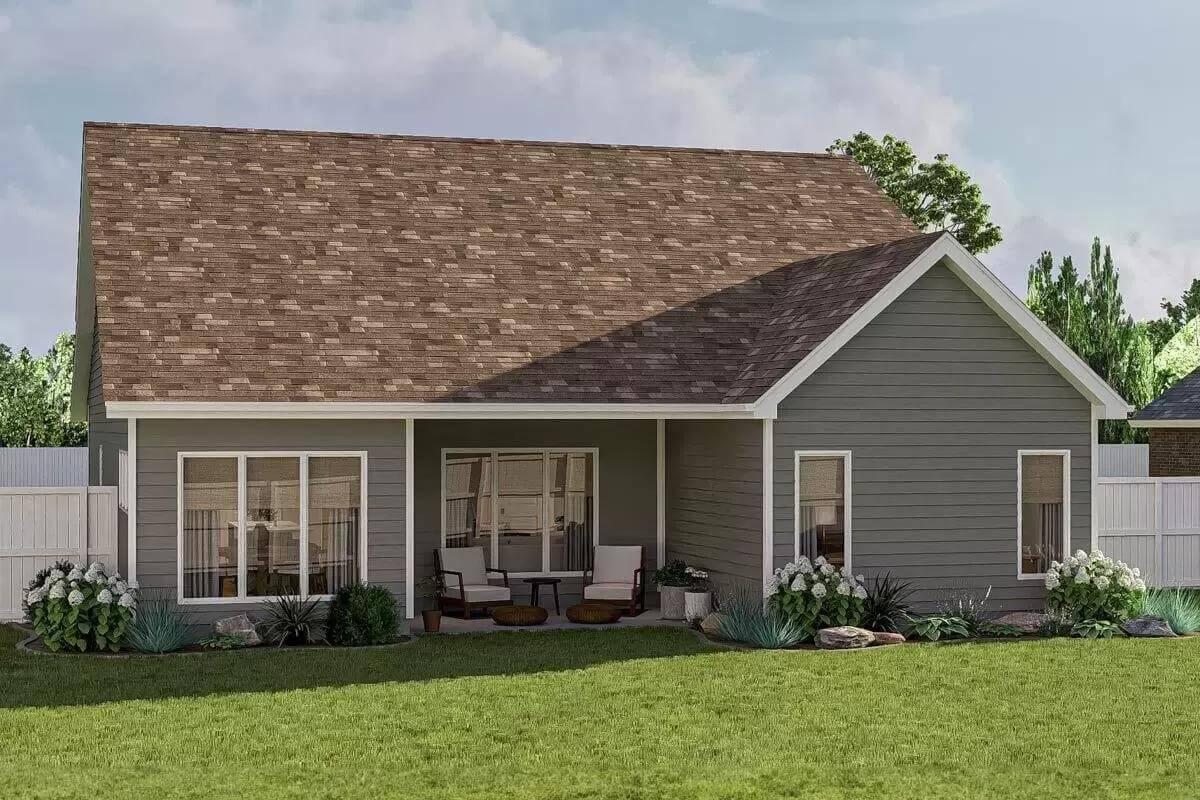
The back of this Craftsman home reveals a tranquil porch space, inviting with its simple and sturdy design. Crisp gray siding paired with a brown shingle roof creates a harmonious color palette that blends seamlessly with the lush greenery.
Framing the scene, large windows let in ample natural light, while thoughtful landscaping provides a soft transition from the porch to the expansive lawn.
Classic Craftsman Facade with Warm Wooden Accents
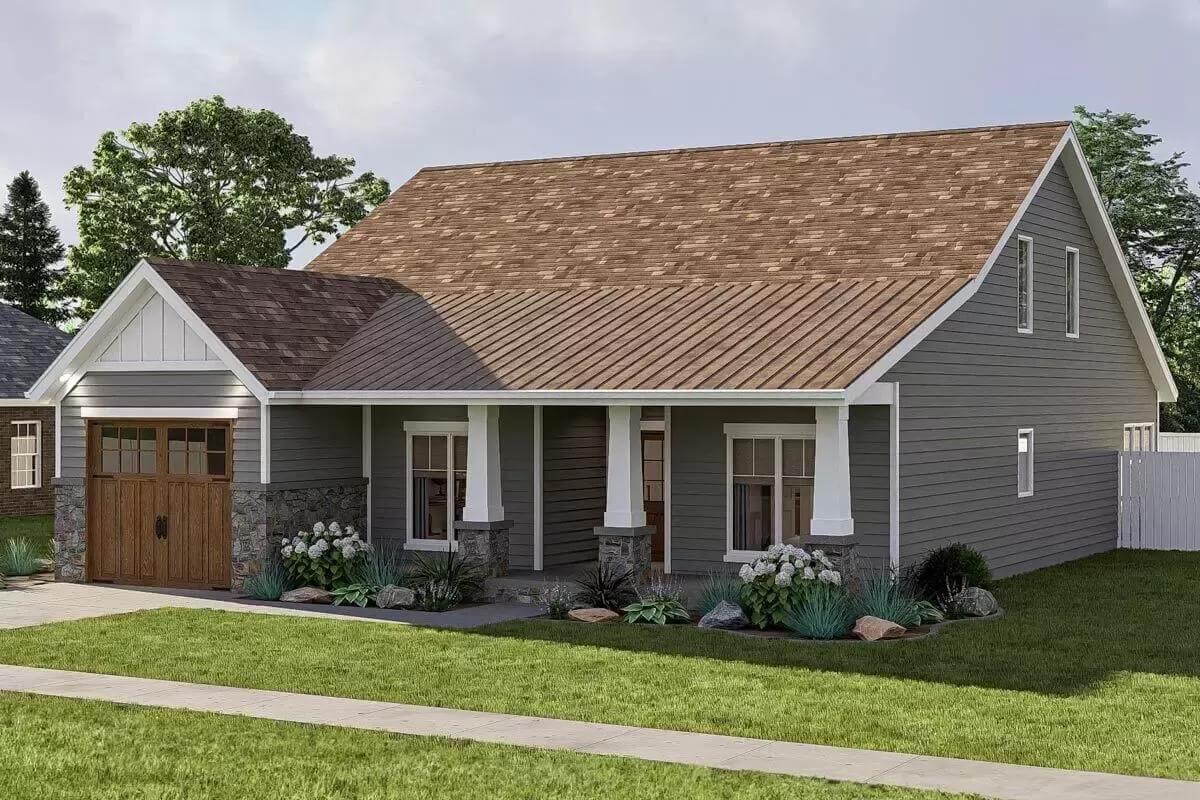
This Craftsman home boasts a charming exterior, featuring classic gray siding and contrasting white trim. The wooden garage door and stone accents add warmth and texture, enhancing the home’s welcoming appearance. Framing the front porch, lush greenery provides a soft, natural touch to the architectural design.



