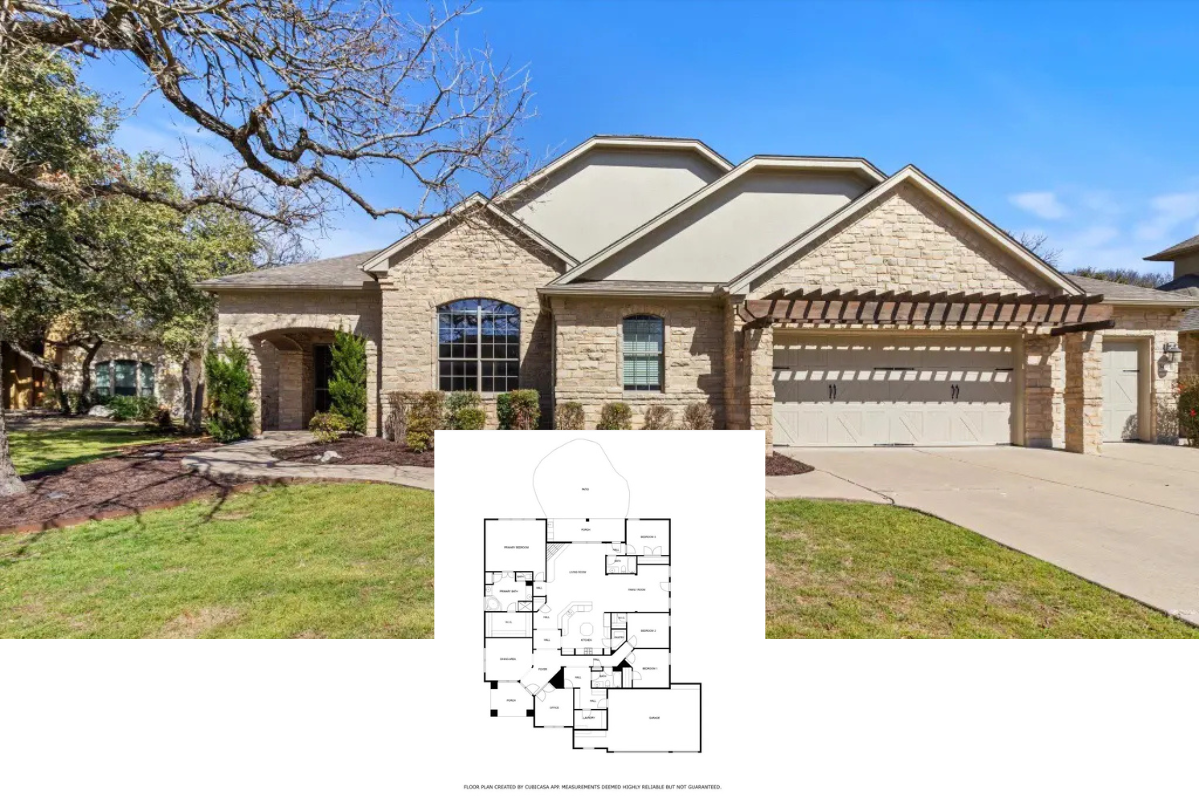
Step into this beautifully crafted 1,937 sq. ft. Craftsman home, designed with two inviting bedrooms and two well-appointed bathrooms, all laid out on a single, accessible story.
With its welcoming porch adorned with impressive timber accents and stone details, the design combines rustic warmth with functionality. Including a two-car garage enhances the home’s practicality, while its aesthetic promises a haven of comfort and style.
Timber Accents Steal the Show on This Craftsman Porch

This house epitomizes the Craftsman style, recognizable by its use of natural materials, including timber trusses and stone columns that frame and define its exterior.
The aesthetic prioritizes harmony with nature, evident in the seamless transition from the interior spaces to the outdoors, highlighted by elements such as the wraparound porch and large windows.
This Craftsman home perfectly balances traditional charm with thoughtful, contemporary design elements, making it both functional and visually appealing.
Explore the Spacious Flow of This Craftsman-Inspired Main Floor

This thoughtfully designed floor plan highlights an open-concept great room and dining area that extend seamlessly to a grilling porch, making it ideal for both indoor and outdoor entertaining.
The master suite offers a private retreat, complete with a warm sitting area and ensuite bath, while a versatile office space provides a quiet corner for work or study. A practical layout includes a laundry room conveniently located near the carport, ensuring everyday convenience pairs perfectly with the design.
Source: Architectural Designs – Plan 70787MK
Craftsman Simplicity with Timber Trusses and Stone Accents

This home exhibits classic craftsman style with its prominent timber trusses and stone columns framing the entrance.
The light siding pairs beautifully with the gray roofing, creating a harmonious appearance amidst surrounding greenery. The wraparound porch extends the living space outdoors, inviting you to enjoy the peaceful setting.
Craftsman Charm with a Vaulted Timber Entrance

This craftsman home features a striking vaulted entrance framed by robust timber beams and stone columns, emphasizing its rustic style.
The light gray siding and stone details harmonize beautifully with the lush greenery that surrounds the house. A delightful porch wraps around the side, offering a harmonious space for relaxation and outdoor enjoyment.
Check Out This Covered Carport with Natural Timber Supports

This craftsman home features a practical covered carport seamlessly integrated into its design, highlighted by sturdy timber supports and stone columns. The light gray siding harmonizes with the roofing, creating a unified look that blends effortlessly with the lush greenery.
A neat path framed by low-maintenance shrubs and trees enhances the home’s pristine and inviting exterior.
Discover the Rustic Style of This Covered Entryway

This craftsman home embraces simplicity with its clean lines and functional design, showcased by the sheltered entryway supported by robust timber columns and stone bases.
The soft gray siding contrasts with the dark wooden door, creating a sophisticated yet inviting appearance. Well-placed greenery frames the front, enhancing the home’s connection to its natural surroundings.
Stone Fireplace Anchors This Vaulted Living Room

This craftsman-style living room is centered around a stately stone fireplace, adding a rustic yet contemporary touch to the space.
The vaulted ceiling with exposed wooden beams highlights the room’s airy design while naturally drawing the eye upward. Large glass doors on either side offer ample natural light and a seamless connection to the outdoors.
Vaulted Ceilings Highlight This Airy Living Space

This living room features high, vaulted ceilings accented by exposed wooden beams, enhancing its spaciousness and charm.
White furniture and walls create a fresh, clean backdrop, while the geometric rug adds a contemporary touch. Natural light pours in, emphasizing the open atmosphere and highlighting the simple yet effective design.
Wow, Look at the Bold Blues in This Craftsman Kitchen

This craftsman kitchen takes center stage with its striking blue island, complemented by classic white cabinetry and robust wooden beams overhead. The marble backsplash adds a touch of luxury while tying in the natural tones of the herringbone flooring.
A large window allows natural light to flood the space, highlighting the careful balance of tradition and modernity.
Check Out the Navy Island in This Vaulted Craftsman Kitchen

This open-concept kitchen and living area showcase a bold navy island that adds a pop of color against the crisp white cabinetry. The room’s vaulted ceiling with exposed wooden beams accentuates the spaciousness, leading the eye towards a stone fireplace that acts as a central focal point.
Natural light pours in through large windows, harmonizing the sophisticated and rustic elements of the design beautifully.
Check Out the Bold Navy Island in This Craftsman Kitchen Design

This kitchen highlights a striking navy island contrasted beautifully against crisp white cabinetry, creating a dynamic focal point. The herringbone wood floor adds a classic touch, while the dark marble backsplash echoes the rich wood accents in the vaulted ceiling.
A large window bathes the space in natural light, perfectly blending traditional craftsman elements with sophistication.
Look at This Elevated Porch with Its Sturdy Stone Pillars

This craftsman home features an impressive wraparound porch, elevated elegantly by sturdy stone pillars that complement the vertical wood accents.
The gray shingles and stone detailing provide a harmonious color palette with the surrounding greenery. Large windows and double doors enhance the home’s connection to the outdoors, creating a perfect blend of style and functionality.
Source: Architectural Designs – Plan 70787MK






