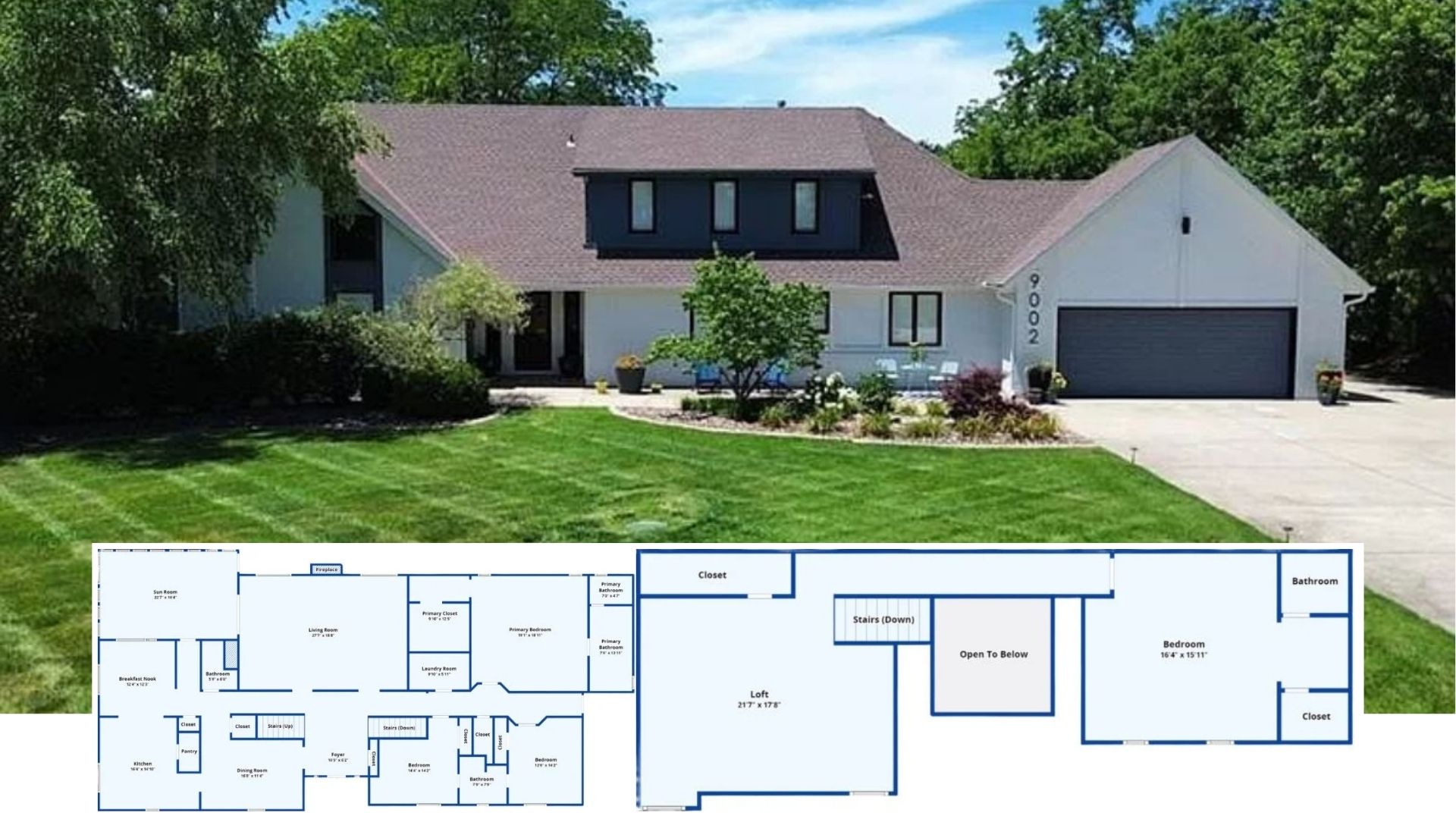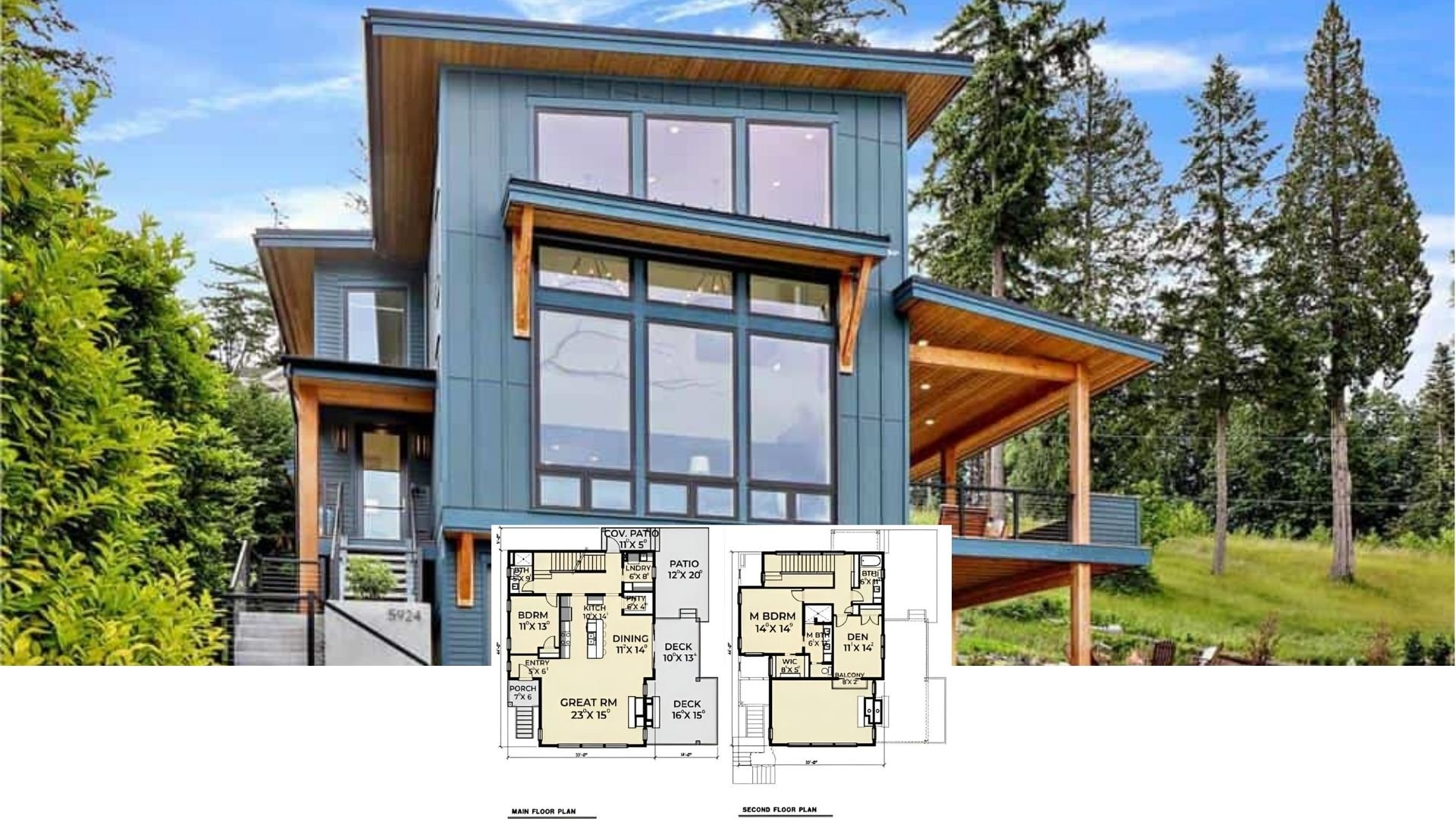Nestled within a mountain setting, this contemporary home spans an impressive 3,986 square feet, featuring four bedrooms and two and a half bathrooms. The design integrates clean lines with natural materials, highlighted by striking black garage doors that contrast the stone facade. Expansive windows frame breathtaking views, showing functionality while inviting nature into every room.
Look at the Mountain Retreat with Striking Black Garage Doors

This home embodies mountain architecture, characterized by its seamless blend of contemporary aesthetics and natural surroundings. The use of wood and stone creates a striking balance between sophistication and the rugged beauty of the mountainous landscape. Inside, thoughtfully organized spaces and a wraparound deck provide opportunities for both private retreats and vibrant outdoor gatherings.
Observe this Thoughtful Floor Plan with Well-Defined Living and Outdoor Spaces

This floor plan highlights a carefully organized layout featuring a spacious living room seamlessly connected to the dining area and kitchen. The main level includes a master bedroom with an ensuite and walk-in closet, while the large deck areas offer ample outdoor space for relaxation. A generous garage and mudroom add practicality, balancing the home’s functional and leisurely aspects.
Source: Architectural Designs – Plan 280151JWD
Look at this Smart Second Level with a Versatile Flex Room and Expansive Patio Access

This floor plan showcases a thoughtfully arranged second level focused on family and versatility. The central family room connects to four bedrooms, offering privacy and communal space. The large patio is a highlight, perfect for outdoor gatherings, while the flex room presents an opportunity for a personalized touch, such as a home office or play area.
Source: Architectural Designs – Plan 280151JWD
Check out this Striking Wraparound Deck and Clean Rooflines in a Mountain Home

This contemporary home features a standout wraparound deck, perfect for enjoying the panoramic views of the lush landscape. The flat roof and extended eaves create dramatic lines, harmonizing with the natural setting. The design balances elegance and functionality seamlessly with black garage doors and large windows.
Admire the Expansive Deck and Open Indoor-Outdoor Living Design

This home features an impressive wraparound deck that seamlessly extends the indoor living space into the natural surroundings. Large windows and sliding glass doors enhance the open feel while inviting ample natural light into the interior. Combining wood accents and stone gives the exterior a clean, contemporary look that fits effortlessly with the scenic backdrop.
Wow, Check Out This Covered Outdoor Lounge Area!

This image showcases a covered patio perfect for relaxation, featuring a warm wood ceiling and stone accents. The space seamlessly extends from the interior, with large glass doors providing easy access and ample natural light. With comfortable seating and stylish pendant lighting, this patio offers an inviting outdoor experience.
Notice the Bold Front Door and Railings

This entryway makes a statement with its striking black door featuring frosted glass panels, adding a touch of contemporary edge. The black railings complement the door, enhancing the aesthetic while maintaining an open feel. Large windows flood the space with natural light, highlighting the warm wood flooring and creating an inviting first impression.
Expansive Living Space with Floor-to-Ceiling Windows and Warm Wood Flooring

This airy living area is marked by its expansive floor-to-ceiling windows that flood the space with natural light and provide spectacular views of the surrounding landscape. The open floor plan smoothly integrates the kitchen, dining, and living spaces, creating a cohesive and inviting environment. Warm wood flooring adds a natural appeal, perfectly complementing the minimalist furnishings.
Check Out This Spacious Kitchen with Pendant Lighting

This kitchen showcases an open layout with a large island, perfect for casual and entertaining meals. Pendant lights add a stylish focal point above the island, complementing the cabinetry and clean lines. Expansive windows flood the space with natural light, enhancing the connection to the surrounding landscape.
Look at the Dramatic Fireplace and Expansive Views

This living room captures attention with a fireplace set against a black wall, adding a touch of sophistication. The floor-to-ceiling windows flood the space with light, offering breathtaking views of the green landscape beyond. Minimalist furnishings in neutral tones enhance the room’s airy, contemporary feel, creating a seamless blend between indoor comfort and outdoor beauty.
Enter this Kitchen and Dining Area with Bold Lighting Choices

This kitchen showcases a stunning mix of textures with its cabinetry and geometric backsplash. The bold pendant lights above the island add a contemporary touch while delineating the cooking area from the dining space. Large windows offer a glimpse of the outdoors, while the open shelves provide a functional and stylish display.
Check Out Those Floor-to-Ceiling Windows in This Dining Room

This dining area impresses with expansive floor-to-ceiling windows that frame captivating views of the lush outdoors. The minimalistic black window frames contrith the white walls, enhancing the room’s open feel. The unique chandelier adds a touch of artistry, casting a warm glow over the streamlined furniture that defines this contemporary space.
Notice the Intricate Backsplash and Spacious Walk-In Pantry

This kitchen stands out with its geometric hexagon tile backsplash, adding a unique texture to the crisp white cabinetry. The substantial six-burner range is perfect for culinary enthusiasts, combining functionality with a design aesthetic. A peek into the walk-in pantry reveals ample shelving, making it a dream for organized cooks.
Walk Into This Expansive Bedroom View with Black-Framed Windows

This bedroom embraces natural light with floor-to-ceiling windows that offer stunning views of the landscape beyond. The black frames provide a striking contrast to the soft, neutral tones of the room, enhancing its aesthetic. A minimalistic chandelier adds a touch, perfectly complementing the room’s atmosphere.
Check Out This Bathroom with a Bold Shower Design

This bathroom exudes sophistication with its striking black herringbone shower tile that contrasts against the bright white walls. The freestanding tub sits gracefully by a window, offering a spot to soak while enjoying views of the lush greenery outside. Matte black fixtures and minimalist cabinetry complete the stylish, contemporary look, marrying functionality with high-end design.
Explore This Chic Walk-In Closet with a Glimpse of a Shower

This walk-in closet dazzles with seamless built-in shelving and drawers, offering ample storage. The view into the adjoining bathroom reveals a striking black herringbone tile in the shower, adding a touch of sophistication. Thf soft lighting and neutral tonecreatees a calming, organized retreat for everyday routines.
Functional Mudroom with Stylish Herringbone Tile

This well-organized mudroom combines functionality with style, featuring a stackable washer and dryer for efficiency. The vertical storage cubbies are perfect for keeping clutter at bay, while the herringbone tile flooring adds a touch of sophistication. Clean white cabinetry and subtle black hardware create a harmonious and practical space for daily routines.
Notice the Subtle Charm of These Crisp White Doors

This room exemplifies simplicity with its clean lines and crisp white doors framed by soft, sloped ceilings. The hardwood flooring adds a touch of warmth, contrasting with the all-white walls. Minimalist black hardware provides a subtle yet contemporary finish to the inviting space.
Marvel at the Expansive Views Through These Black-Framed Windows

This living room is a masterclass in design, with expansive black-framed windinviting the lush, scenic views indoors. The rich brown leather sectional and textured coffee taadds add warmth and depth to the minimalist space. Light wood flooring complements the neutral palette, creating a harmonious blend of elegance and natural beauty.
Look at the Wet Bar with Geometric Tile Backsplash

This wet bar features a striking geometric tile backsplash, adding visual interest to the clean, streamlined design. Dark cabinetry contrasth the light wood flooring, creating a chic, contemporary look. The setup is completed with ambient lighting and a built-in wine cooler, perfect for entertaining.
Check Out This Stylish Covered Patio with Lighting

This patio boasts a stunning combination of wood and metal elements, creating an inviting outdoor space. The smooth, wooden ceiling is highlighted by contemporary black pendant lights and ceiling fans, providing both style and comfort. A bar window with stools invites casual gatherings, seamlessly blending indoor and outdoor entertainment areas.
Appreciate This Scenic Outdoor Space with a Stone Fireplace

This patio offers breathtaking views, blending rustic charm with design elements. The stone fireplace creates a warm focal point, while the wood ceiling and railings add a touch of sophistication. An inviting bar window with stools encourages easy indoor-outdoor interaction, perfect for enjoying the stunning landscape.
Source: Architectural Designs – Plan 280151JWD






