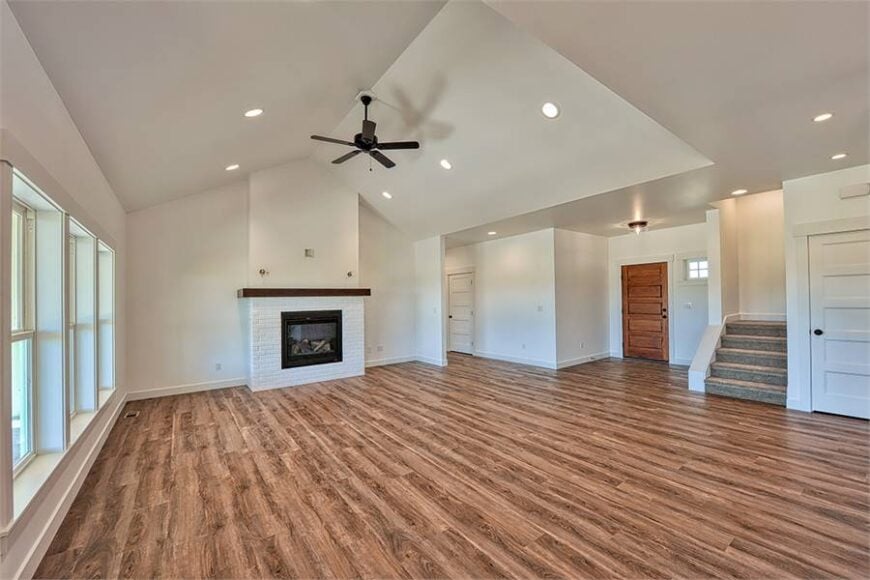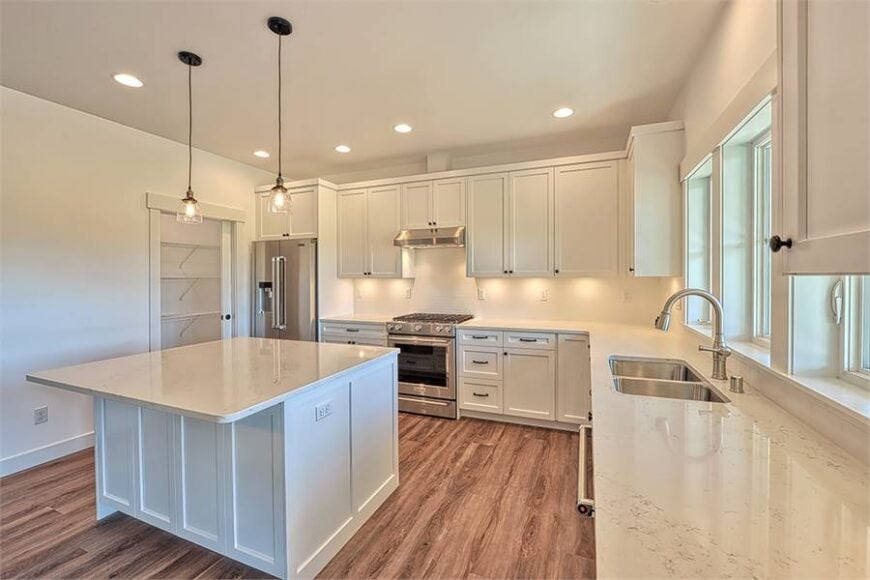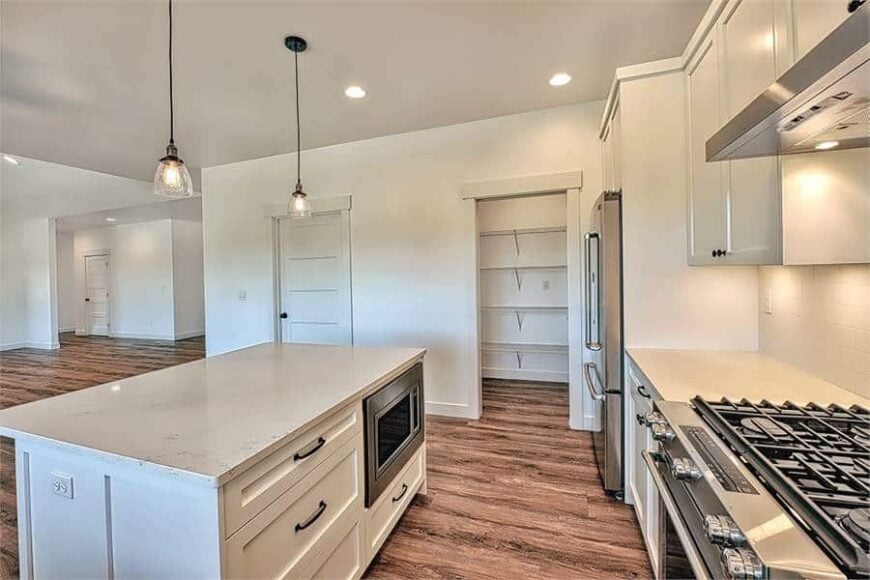Discover this delightful 2,245 sq. ft. Craftsman-style home, featuring three bedrooms, two bathrooms, and a single-story of thoughtfully designed living space. With its inviting facade and symmetrical gables, this house blends function and style effortlessly. The dual-entry garage and spacious living areas make it perfect for both family life and entertaining.
Check Out the Craftsman Charm With These Symmetrical Gables

This home exemplifies the classic Craftsman style with its balanced rooflines, muted color palette, and harmonious design elements. Join us as we take a closer look at its clever layout, versatile bonus spaces, and details that make this house a true Craftsman masterpiece.
Explore the Clever Layout With Open Flow From Kitchen to Patio

This floor plan seamlessly blends form and function across its main living areas. The spacious Great Room acts as the heart of the home, providing easy access to both the dining area and a well-organized kitchen complete with a pantry. The master bedroom enjoys its own private corner with a walk-in closet and ensuite bath. Notice the thoughtful positioning of the laundry room and storage for everyday convenience. The covered patio extends the living space outdoors, perfect for relaxing and entertaining alike, while the dual-entry garage offers practical access directly to the main living quarters.
Buy: The House Designers – THD-7108
Versatile Bonus Room: Your Canvas for Creativity

This bonus floor plan presents a versatile space measuring 12 by 24 feet. Positioned smartly on the upper level, it offers a blank slate for your imagination, ideal for a home office, gym, or retreat. The straightforward layout ensures easy access and customization to suit your needs. Its placement within the home provides both privacy and flexibility, making it a valuable addition to the Craftsman-inspired living experience.
Buy: The House Designers – THD-7108
Admire the Craftsman Exterior With its Balanced Rooflines

This home showcases a classic Craftsman style with its balanced rooflines and shingled gable. The soft yellow siding paired with white trim creates a bright, inviting facade. The two-car garage is neatly integrated into the design, enhancing functionality without compromising aesthetics. The wide windows promise abundant natural light inside, emphasizing simplicity in this timeless architectural choice.
Step Onto This Simple Porch with a Craftsman-Style Door

This inviting porch offers a straightforward and clean design, emphasizing classic Craftsman elements. The natural wood-toned door stands out against the soft beige siding, complemented by a textured concrete step that leads to the entrance. A single wooden beam adds structural and aesthetic interest, while the narrow transom window allows subtle play of light. The covered ceiling enhances the porch’s functionality, providing a sheltered approach to the home.
Enjoy the Unique Vaulted Ceiling and Simple Fireplace in This Spacious Living Room

This expansive living room showcases a striking vaulted ceiling that amplifies the space’s openness, while recessed lighting keeps the ambiance warm and welcoming. The central fireplace, with its white brick facade and a contrasting wooden mantel, offers a subtle yet effective focal point. Natural wood flooring adds warmth and texture, complementing the craftsman charm seen throughout the house. Large windows ensure plenty of natural light, and the thoughtful layout provides seamless transitions to other areas, including stairs leading to the upper level.
Kitchen Design With a Central Island and French Doors

This kitchen highlights a minimalist aesthetic with its clean lines and white cabinetry. The central island offers both functionality and style, with pendant lighting enhancing its appeal. French doors lead outside, infusing the space with natural light and providing easy access to the garden. The stainless steel appliances and under-cabinet lighting add a subtle contemporary touch, while the wood flooring introduces warmth and texture, beautifully marrying contemporary design with a craftsman influence.
Craftsman Kitchen with a Bright Central Island and Subtle Pendant Lighting

This Craftsman kitchen embraces simplicity and functionality with its bright, central island serving as the heart of the space. White cabinetry pairs effortlessly with the soft gray tones of the countertops, creating a light and airy feel. Subtle pendant lighting above the island adds a touch of charm, while wood flooring enhances the warmth of the design. Stainless steel appliances provide a contemporary edge, and the large windows ensure plenty of natural light flows in, creating an inviting and efficient culinary workspace.
Minimalist Kitchen with a Hidden Pantry Surprise

This kitchen emphasizes clean lines and functional luxury, anchored by a central island that offers ample workspace. The bright white cabinetry complements stainless steel appliances, and subtle pendant lights enhance the minimalist vibe. Notice the hidden pantry tucked behind a door that blends seamlessly with the wall, offering discrete and practical storage solutions. The wood flooring adds warmth, tying the contemporary design with classic elements.
Discover This Kitchen’s Stunning Pendant Lights Above the Island

This kitchen’s clean, contemporary design is beautifully highlighted by the central island, featuring stunning pendant lights that offer both style and functionality. The white cabinetry pairs seamlessly with stainless steel appliances, creating a cohesive look. Wooden flooring adds warmth, while the large windows bring in natural light, enhancing the space’s open and inviting atmosphere. The thoughtful layout ensures everything you need is within easy reach, making this kitchen perfect for both everyday cooking and entertaining.
Explore This Bright Laundry Room with Practical Cabinetry

This laundry room combines practicality with a clean design, featuring bright white cabinetry for ample storage. The utility sink is neatly tucked beneath a countertop, offering convenience for laundry tasks. The room’s wood flooring adds warmth to the otherwise minimalist space, while the recessed lighting ensures functional illumination. The space is designed with efficiency in mind, making it a useful and streamlined part of the home.
Strategic Shelving in This Clean Pantry Space

This pantry highlights a well-organized shelving system using wire racks, providing ample storage solutions. The open design maximizes space, allowing easy access and visibility. Simple, neutral walls enhance the light and airy feel, making this pantry a practical and efficient addition to the home’s kitchen setup.
Notice the Clean Lines and Built-in Niches in This Walk-In Shower

This walk-in shower features large, rectangular tiles with a wood-grain effect, creating a contemporary look. The subtle variation in color adds depth to the space, while the built-in niches provide practical storage for shower essentials. The simplicity of the chrome fixtures complements the minimalist design, emphasizing function without sacrificing style.
Simple and Bright: Clean Lines and Abundant Natural Light

This room features a minimalist design with clean lines and a neutral color palette. The expansive windows allow sunlight to pour in, illuminating the soft carpeted floor and highlighting the simplicity of the space. Recessed lighting adds a subtle touch, making it versatile for various uses, from a home office to a reading nook. The small transom windows continue the light and airy theme, framing an inviting view of the outdoors.
Simple Bathroom Design with Twin Sconces Above Each Mirror

This bathroom embraces a minimalist aesthetic with clean lines and a monochromatic palette. The dual sinks feature black fixtures that pop against the white, shaker-style cabinetry. Two striking black sconces illuminate the mirrors, adding a touch of industrial flair. The light wood-look flooring brings a subtle warmth, complementing the room’s simple aesthetic. A window at the far end allows natural light to enhance the spacious feel, while a hint of sensibility ties together the overall design.
The Bold Decision of Matte Black Fixtures in a Simple Bathroom

This bathroom exemplifies minimalist design with its clean, white surfaces and simple layout. Matte black fixtures stand out against the soft white backdrop, adding a contemporary touch to the space. A circular mirror sits above a vanity, providing both style and function. Wood-look flooring introduces warmth, contrasting the crisp white of the tub and walls. This straightforward design highlights the power of thoughtful details in creating a functional bathroom.
Versatile Loft Space Ready for Your Imagination

This loft area offers a blank canvas with its sloped ceiling and ample natural light streaming through a single window. The neutral gray carpet complements the soft white walls, making this space ideal for customization. Whether you envision a home office, creative studio, or reading nook, the recessed lighting provides a bright and welcoming ambiance. The simplicity of this loft embodies the balance of form and function, inviting you to make it your own.
Embrace the Simplicity of this Sunlit Room

This room captures a minimalist aesthetic with its clean lines and soft white walls. The large window invites abundant natural light, creating a bright and open atmosphere. Neutral carpeting adds subtle texture, balancing the crisp architectural details like the door and trim. This space offers versatility, perfect for setting up a reading nook or a home office.
Versatile Space With Clean Lines and Ample Natural Light

This simple and bright room showcases the key features of Craftsman design with its paneled door and understated trim. The large window invites substantial natural light, creating an open and airy atmosphere. Neutral carpeting complements the soft white walls, offering a versatile space perfect for a home office or guest bedroom. The classic, straightforward style ensures adaptability, allowing you to easily customize the room to suit your needs.
Step Into This Covered Patio With Expansive Views

This covered patio offers a seamless extension of indoor living to the outdoors, highlighting natural wood tones in its ceiling that harmonize with sturdy, exposed wooden beams. The wide-open space invites plenty of natural light and frames a picturesque view of the sprawling lawn and distant hills. Concrete flooring ensures durability, making this an ideal spot for both relaxation and entertaining. The simple yet effective layout underscores a balance of function and aesthetics, embracing the peacefulness of the surrounding landscape.
You’ll Love the Expansive Wooden Ceiling in This Covered Patio

This covered patio seamlessly blends indoor and outdoor living with its expansive wooden ceiling and sturdy timber beams. The wide concrete flooring offers durability and low maintenance, making it ideal for gatherings. Large windows and French doors introduce abundant natural light and connect the space to the lush green surroundings. This thoughtful design ensures the patio is both functional and inviting, perfect for enjoying the scenic views.
Take in the Wide-Open Views From This Covered Patio

This covered patio seamlessly extends the home into the outdoors, featuring a warm, wooden ceiling complemented by exposed beams. The concrete flooring offers a durable and practical surface, ideal for outdoor activities. Framed by expansive views of the lush green lawn and distant mountains, this patio invites relaxation and leisure. The design merges functionality with a calm setting, providing the perfect backdrop for enjoying nature’s beauty.
Check Out the Thoughtful Covered Patio with Wooden Beams

This Craftsman-style home features a covered patio, perfect for enjoying outdoor moments. The simple yet appealing design includes sturdy wooden beams and a spacious layout that seamlessly integrates with the backyard. Muted yellow siding enhances the home’s inviting and understated beauty. Large windows promise generous natural light inside, while the gabled rooflines emphasize the home’s classic architectural style.
Take in the Wide Covered Patio Framed by Symmetrical Gables

This home’s exterior showcases classic Craftsman design with its balanced gables and soft yellow siding. The wide covered patio, supported by robust timber beams, provides a seamless connection to the grassy backyard, perfect for outdoor living. Large windows and French doors enhance the facade, ensuring ample natural light flows into the interior spaces. The thoughtful design blends functionality with traditional craftsman elements, creating an inviting, timeless charm.
Buy: The House Designers – THD-7108






