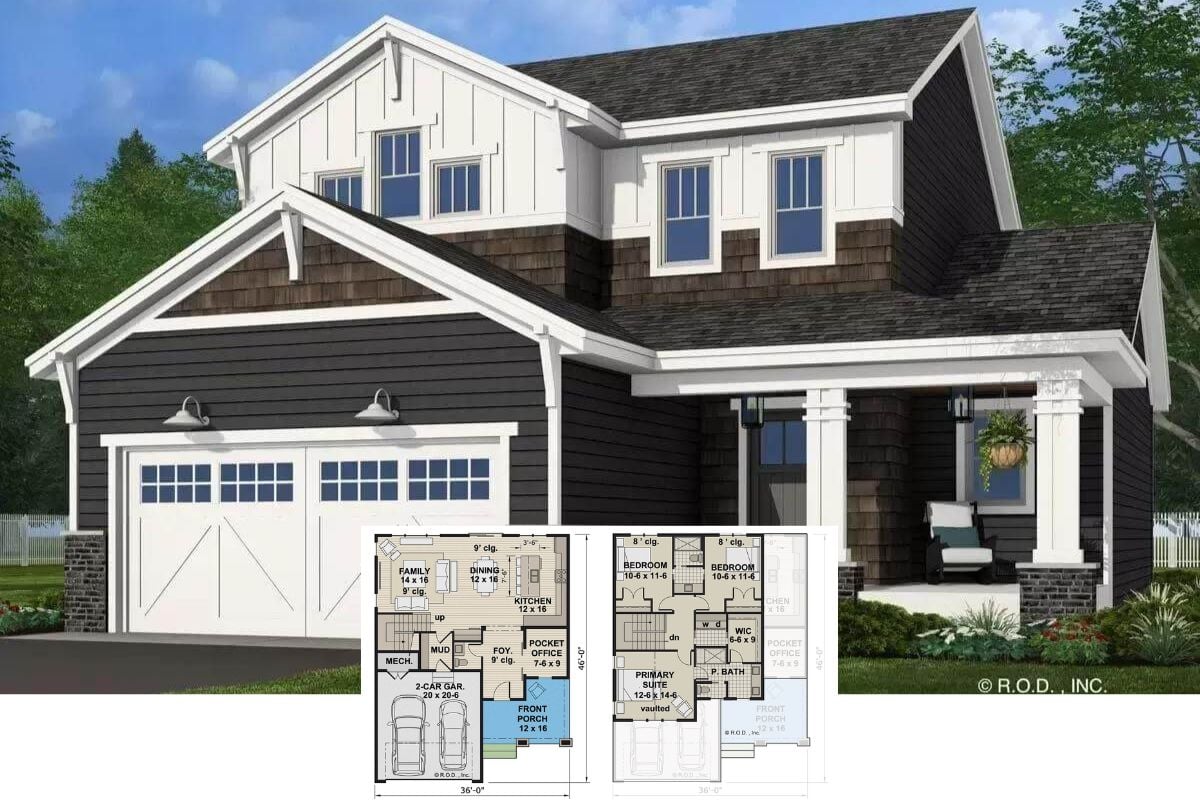
Specifications
- Sq. Ft.: 7,419
- Bedrooms: 4
- Bathrooms: 4.5
- Stories: 2
- Garage: 3
The Floor Plan







Photos



Details
This modern style prairie home radiates a cozy and warm facade with stone and natural wood siding, low-hipped roofs, and clerestory windows bringing plenty of natural light in. It features a sleek entry and a 3-car tandem garage that connects to the home through the mudroom.
Inside, an open floor plan combines the living room, kitchen, and dining area. A large fireplace creates an inviting ambiance while oversized folding glass doors blur the line between indoor and outdoor living. The kitchen is a chef’s delight boasting two islands and a generous pantry providing extra storage.
The primary bedroom is privately secluded on the right wing. It comes with its own fireplace, a sitting area that opens to a covered porch, and a lavish bath with two large closets.
A balcony at the top of the stairs leads to three family bedrooms connected by a common living space.
Finish the lower level and gain an additional bedroom, a private den, and a family room with a wet bar and outdoor access.
Pin It!

The House Designers Plan THD-1006






