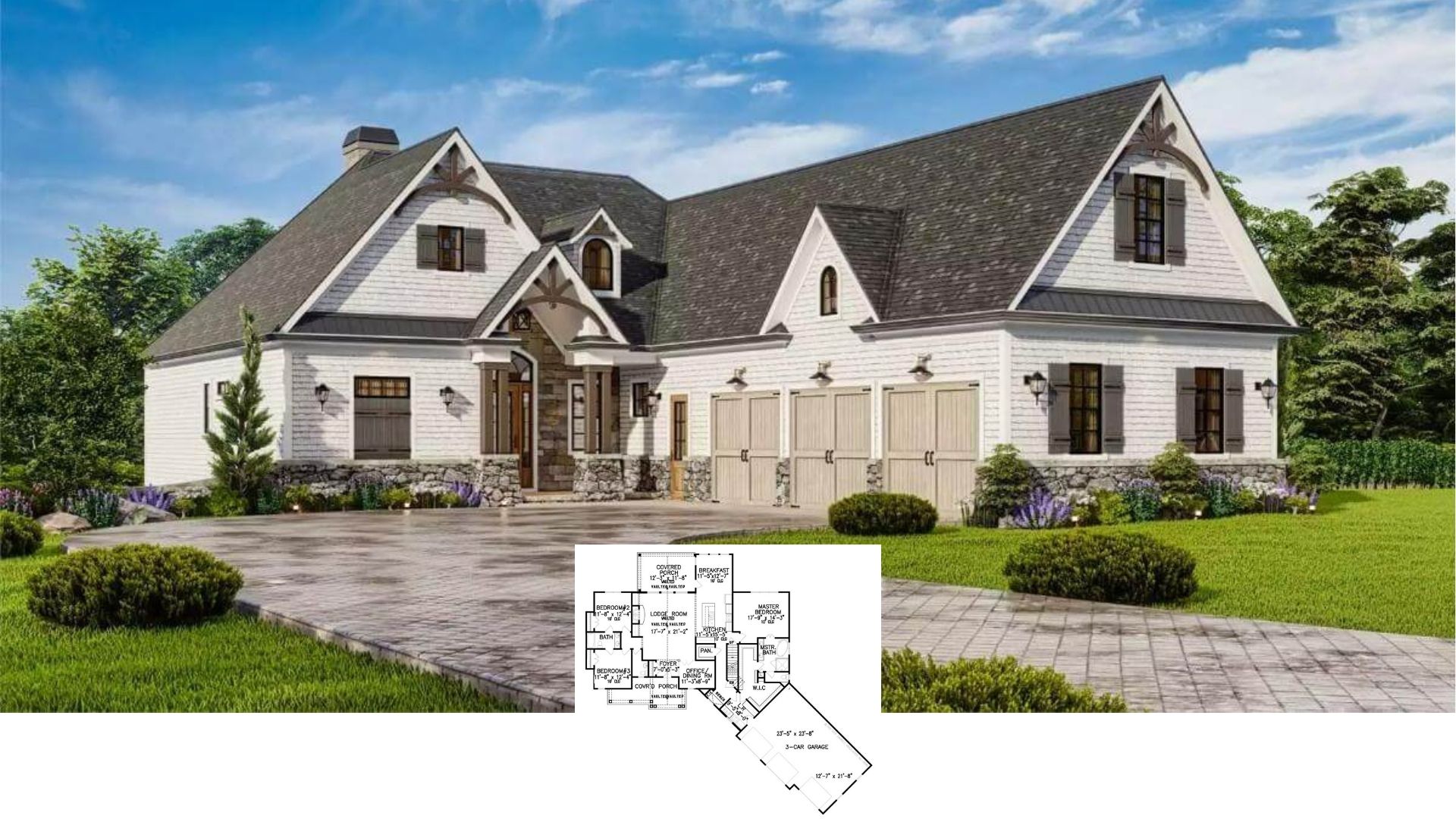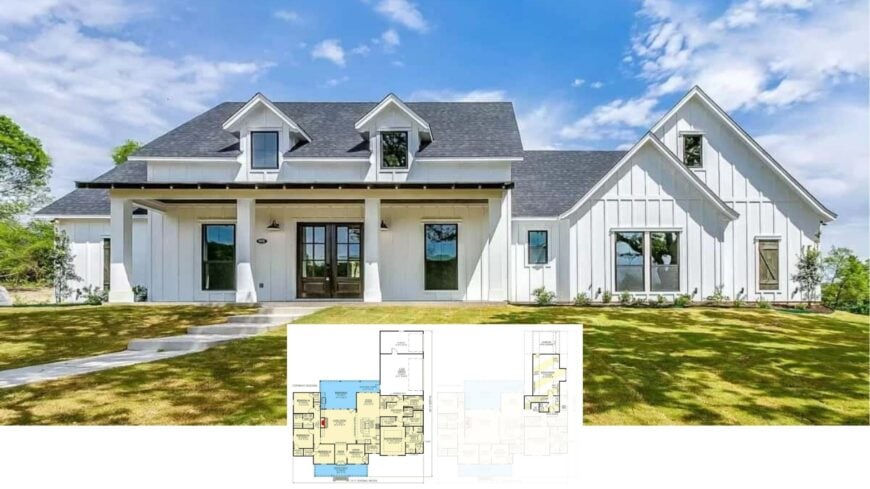
Welcome to this stunning farmhouse, a perfect blend of tradition and contemporary flair. Its spacious design spans an impressive 2,546 square feet across 1-2 stories, featuring five inviting bedrooms and 2.5+ beautifully appointed bathrooms.
I love how the graceful board-and-batten siding complements the symmetrical dormer windows, while the large front porch beckons you to unwind and enjoy the lush surroundings.
Additionally, the home boasts a three-car garage, offering ample space for your vehicles and storage needs.
Attractive Farmhouse Exterior with Dormer Windows and Sophisticated Board-and-Batten Siding
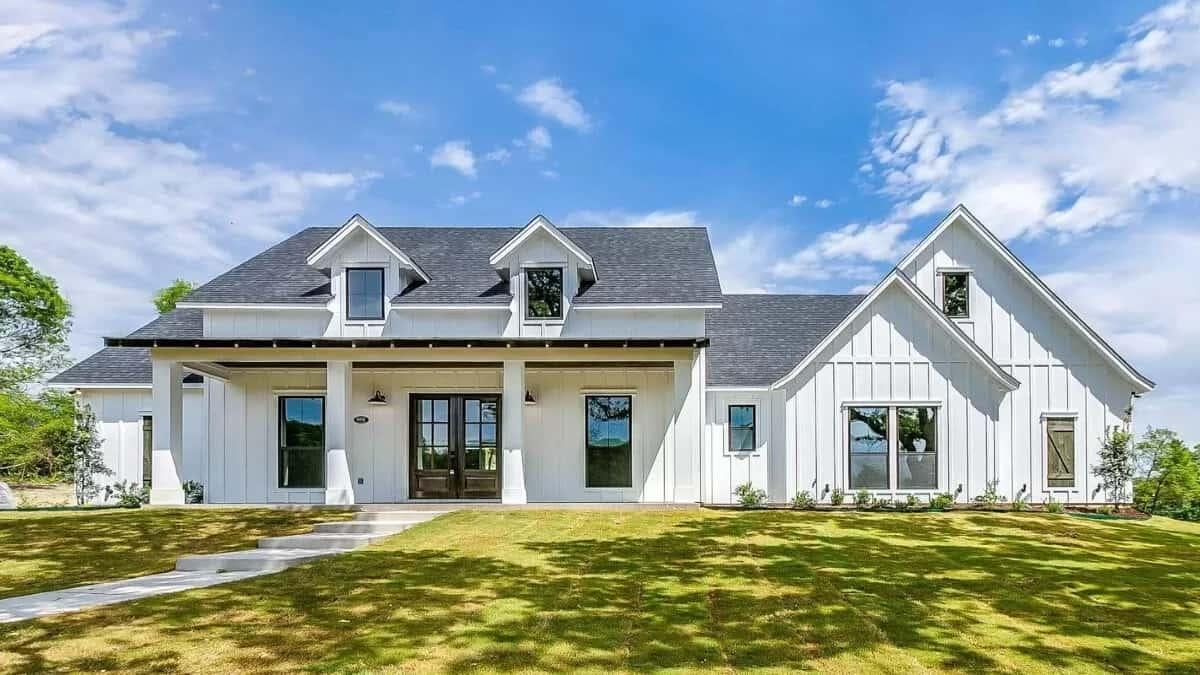
It’s a timeless farmhouse, effortlessly combining the classic charm of dormer windows with a polished, innovative roofline.
Step inside to discover a thoughtfully designed main floor anchored by an expansive living room, seamlessly connected to the kitchen and dining areas, making it ideal for both intimate family gatherings and grand celebrations.
Expansive Living Room Anchors This Thoughtfully Laid-Out Main Floor
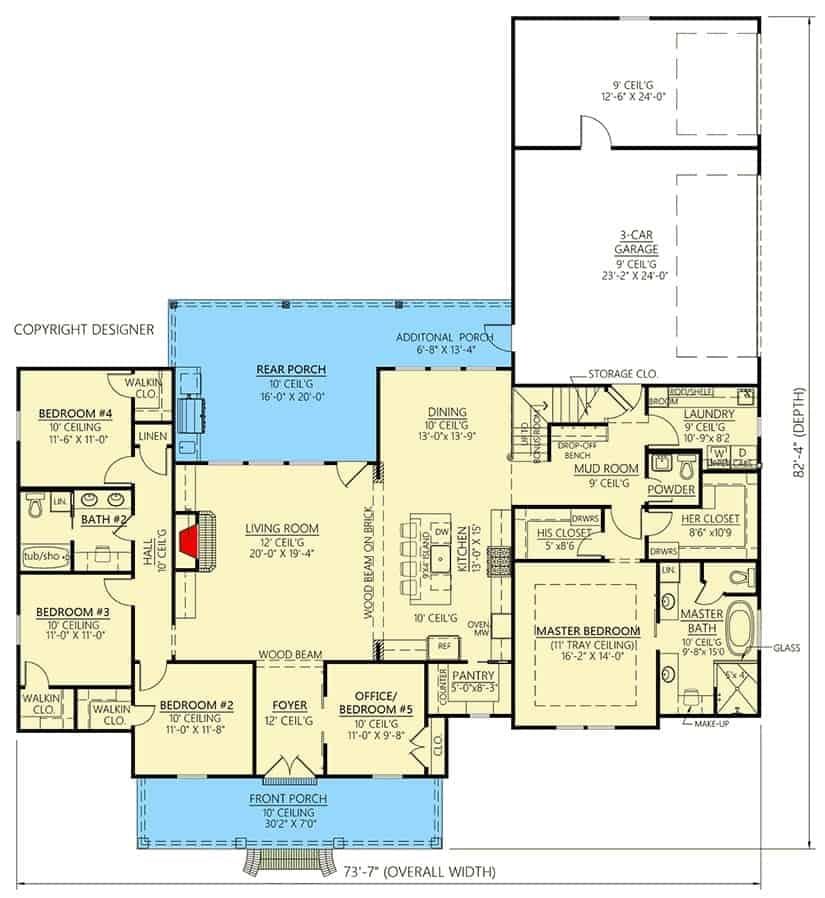
This floor plan reveals a spacious main level with a gracious living room at its heart, perfect for gatherings. I love the seamless flow from the open kitchen to the inviting dining and pantry areas, making it ideal for entertaining.
The master suite with dual closets offers a personal retreat, while additional bedrooms and an office add versatility to the design.
Bonus Room and Unheated Attic Storage for Ultimate Flexibility
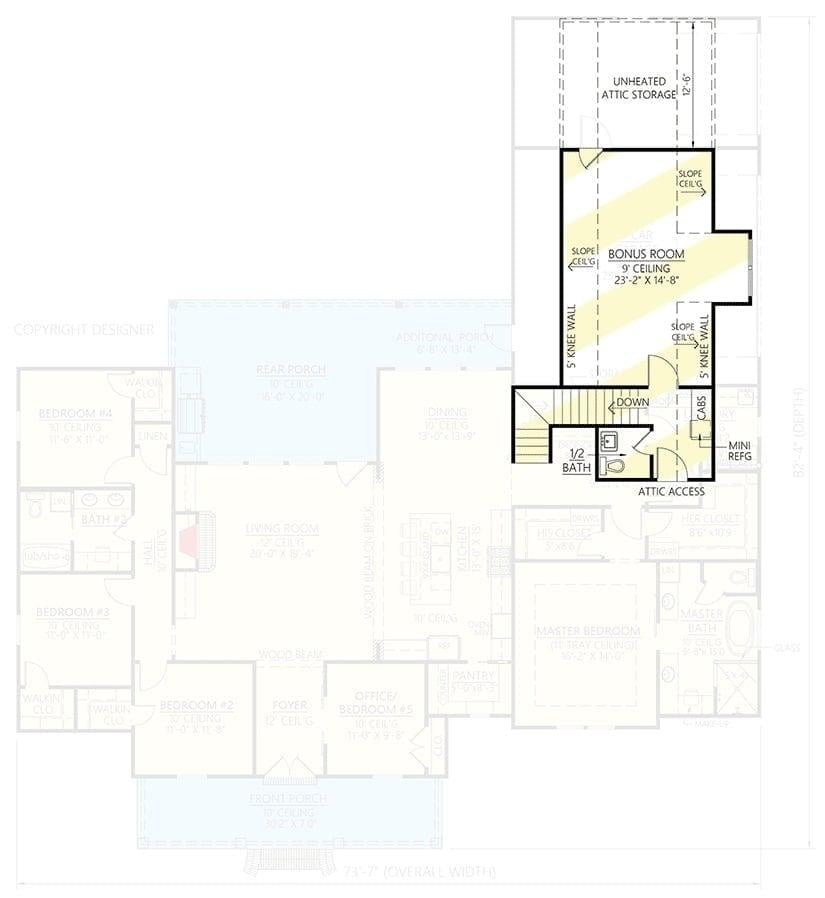
This floor plan highlights a versatile upper level with a spacious bonus room perfect for a home gym or entertainment area. A convenient half bath and mini fridge enhance the functionality, making it a great space for longer stays.
The unheated attic storage offers ample room for seasonal items or seldom-used belongings, keeping the main living areas clutter-free.
Source: Architectural Designs – Plan 56444SM
Wooden Double Doors Welcome You into This Bright Entryway
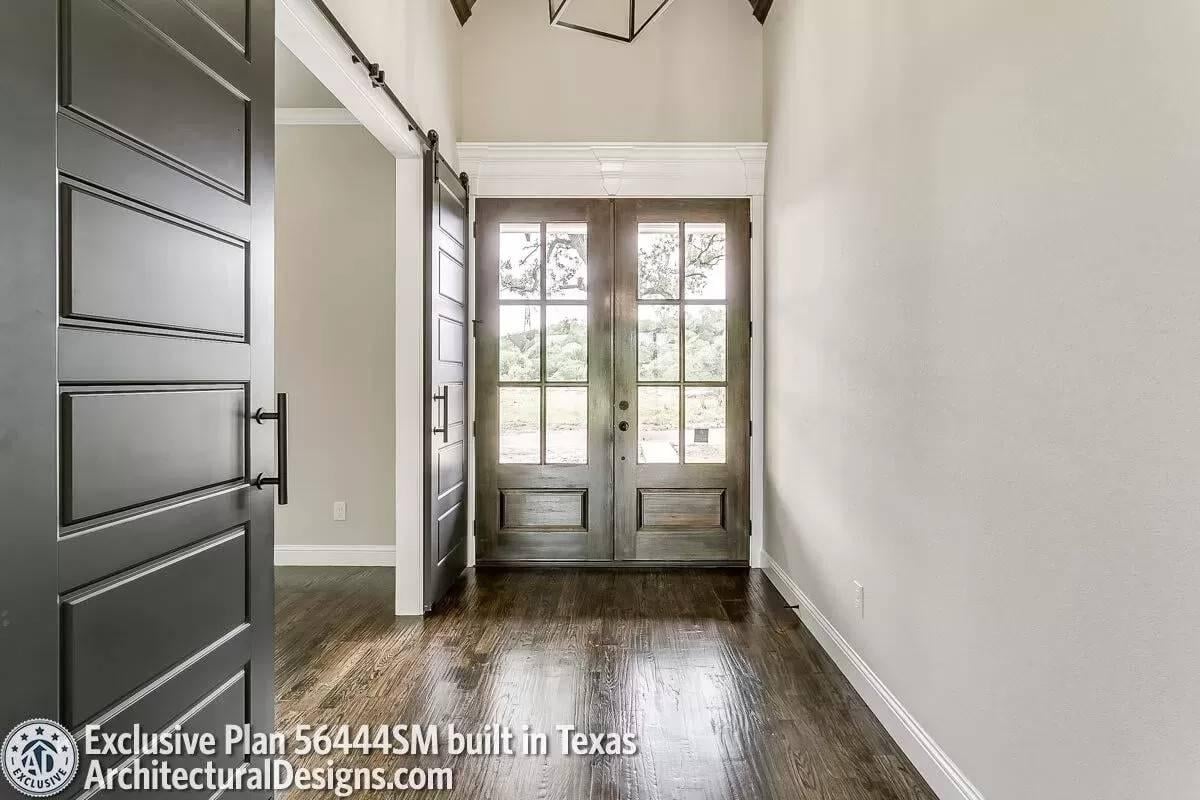
This entryway sets a welcoming tone with its bold wooden double doors and glass panels that let in soft, natural light. The dark wood flooring complements the doors and adds warmth, grounding the space.
I love the hints of Craftsman style in the robust doorframes and refined black panel doors lining the corridor.
Stunning Coffered Ceiling Complements This Open-Concept Design

This open living area showcases a magnificent coffered ceiling that adds depth and dimension to the space. The expansive glass doors provide a seamless transition to the outdoors, flooding the room with natural light.
I love how the adjoining kitchen with its smooth white cabinetry and innovative fixtures creates an inviting hub for both cooking and conversation.
Wow, Check Out Those Pendant Lights Above This Kitchen Island
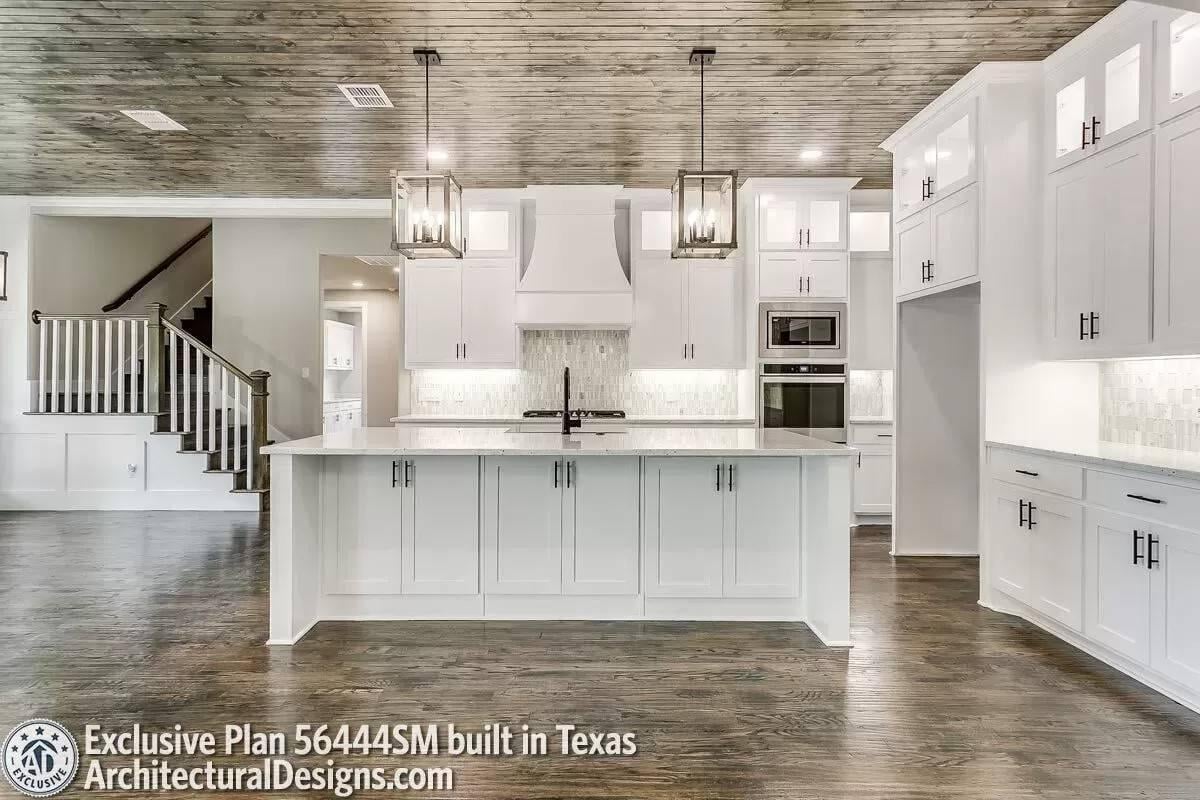
This kitchen effortlessly blends contemporary elements with warmth, thanks to a stunning wood-paneled ceiling that adds texture and interest. The smooth white cabinetry and spacious island create a clean and functional layout, accented beautifully by classy pendant lights.
I love how the open shelving and built-in appliances enhance both style and convenience, making it a chef’s dream space.
Check Out the Farmhouse Sink Centered in This Open Kitchen
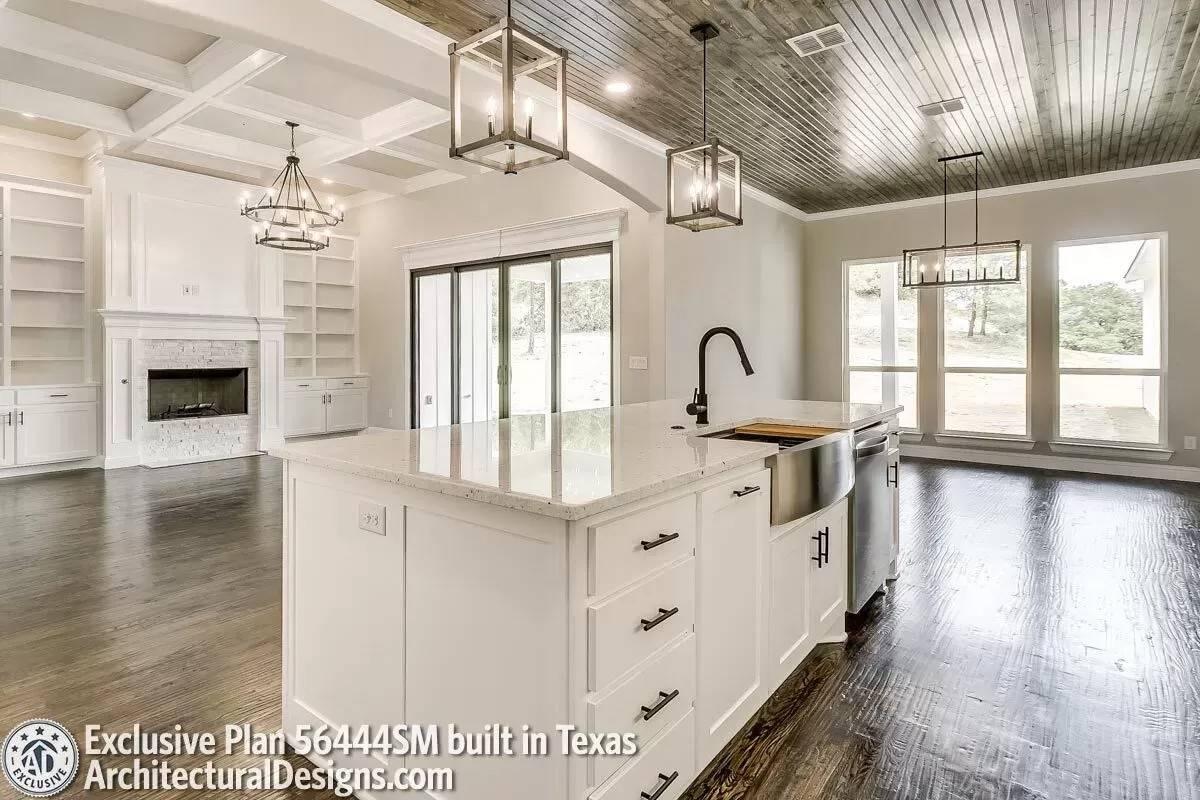
This kitchen immediately catches my eye with its farmhouse sink set in a large, functional island. The combination of white cabinetry and dark wood flooring creates a striking contrast that feels both new-fashioned and timeless.
The coffered ceiling and built-in shelves around the fireplace in the adjoining living area add a touch of sophistication and continuity to the open-concept space.
Rustic Ceiling Takes Center Stage in This Bright Foyer
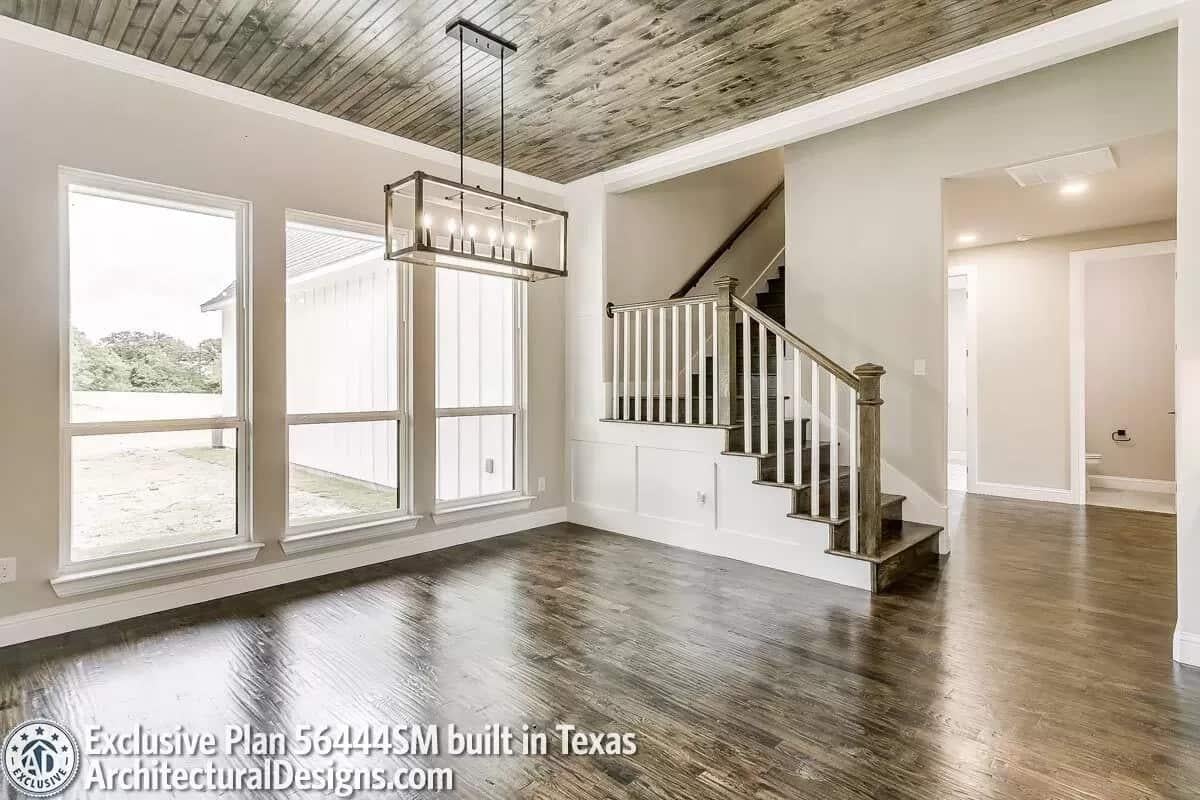
The foyer features a striking wood-paneled ceiling that adds warmth and texture to the space. Large windows flood the area with natural light, highlighting the rich, dark wood floors.
The exquisite staircase with its crisp white spindles provides a captivating focal point and seamless transition to the upper level.
Classic Built-In Shelves Frame This Graceful Fireplace
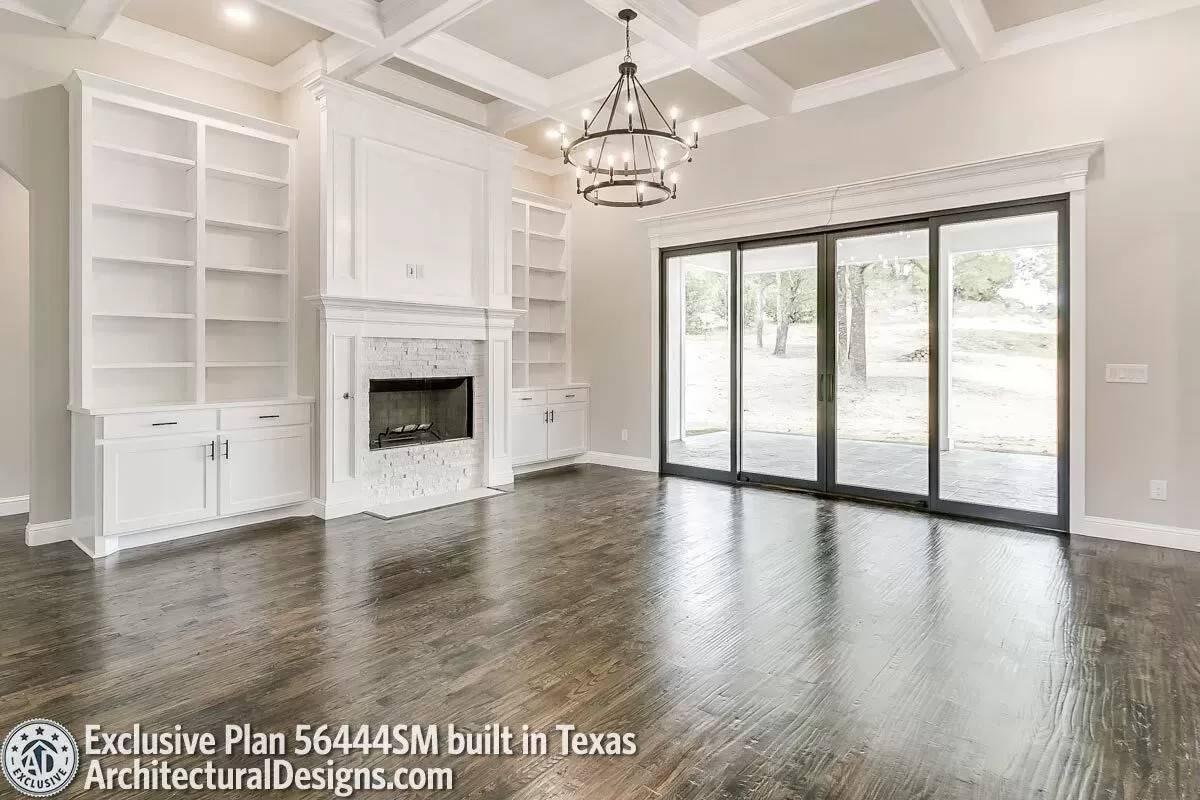
This living space boasts a sophisticated blend of traditional and contemporary design elements, highlighted by built-in shelves flanking the fireplace.
I appreciate how the coffered ceiling adds architectural interest, and the large sliding glass doors connect the indoors with the surrounding nature. The dark wood flooring beautifully grounds the room, adding warmth and depth to the bright, airy atmosphere.
Notice the Built-In Bench with Cubbies in This Hallway
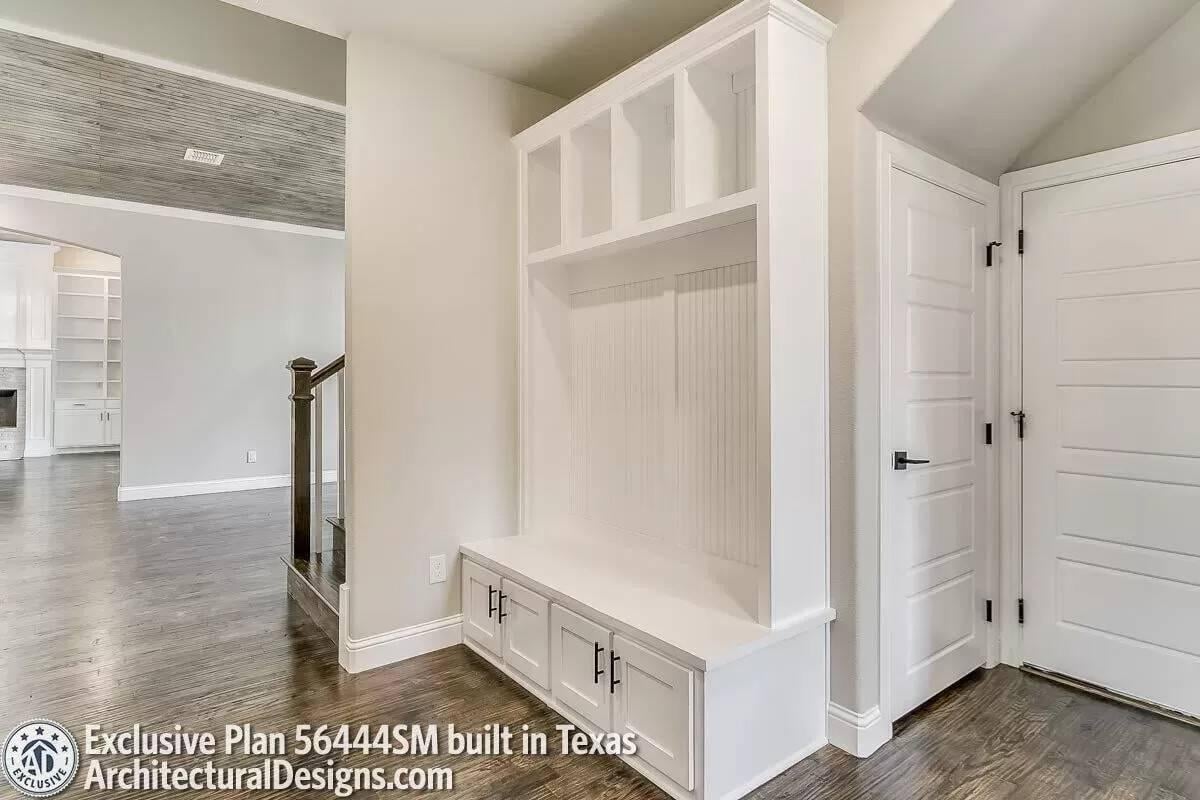
This hallway features a fascinating built-in bench that combines both seating and storage, ideal for organizing everyday items. Its white finish and beadboard backing add a touch of traditional appeal, beautifully contrasting with the dark wood flooring.
I like how the adjacent living area is subtly revealed, with its sophisticated fireplace and built-in bookshelves hinting at the home’s cohesive design.
Spacious Laundry Room with Thoughtful Storage Solutions
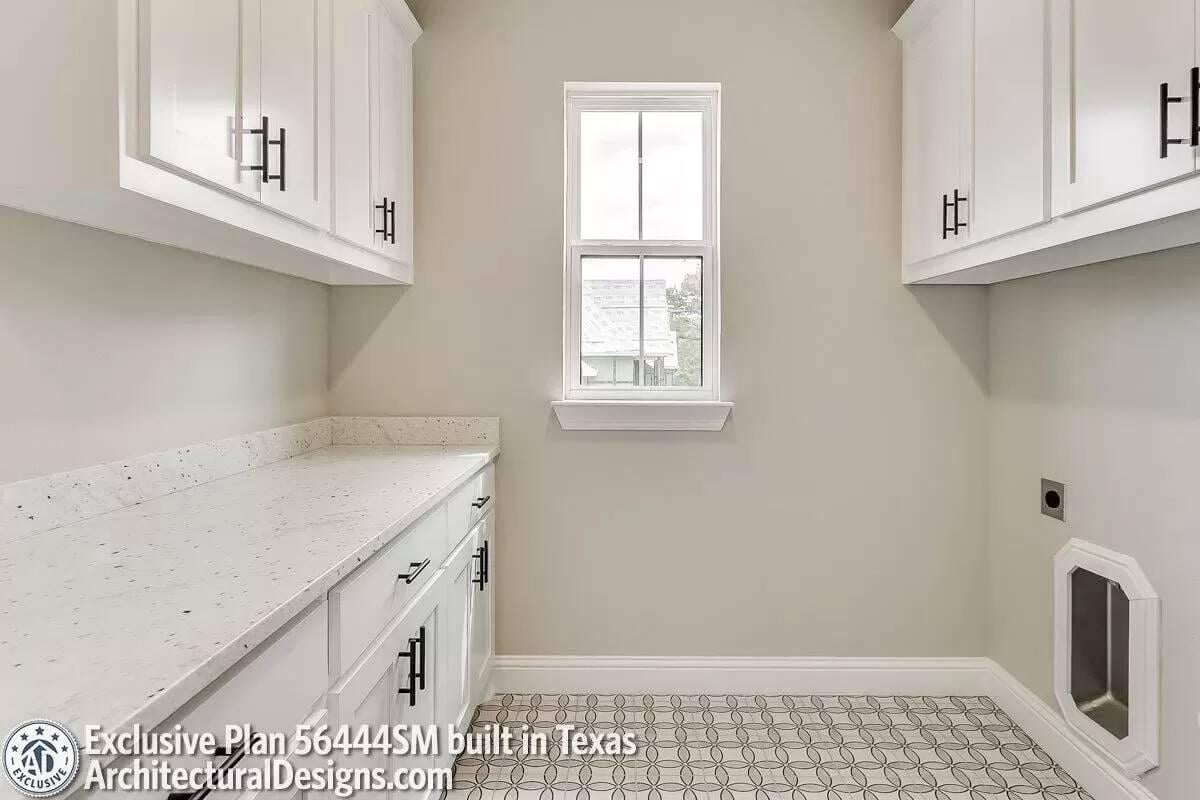
This laundry room offers ample storage with its smooth white cabinetry and black handles that provide a contemporary touch. The speckled countertop not only looks stylish but also offers plenty of space for folding and organizing.
I particularly appreciate the window that adds natural light, complemented by the patterned floor tiles that introduce a subtle visual interest.
Check Out the Stylish Barn Door Leading to the Spacious Bathroom
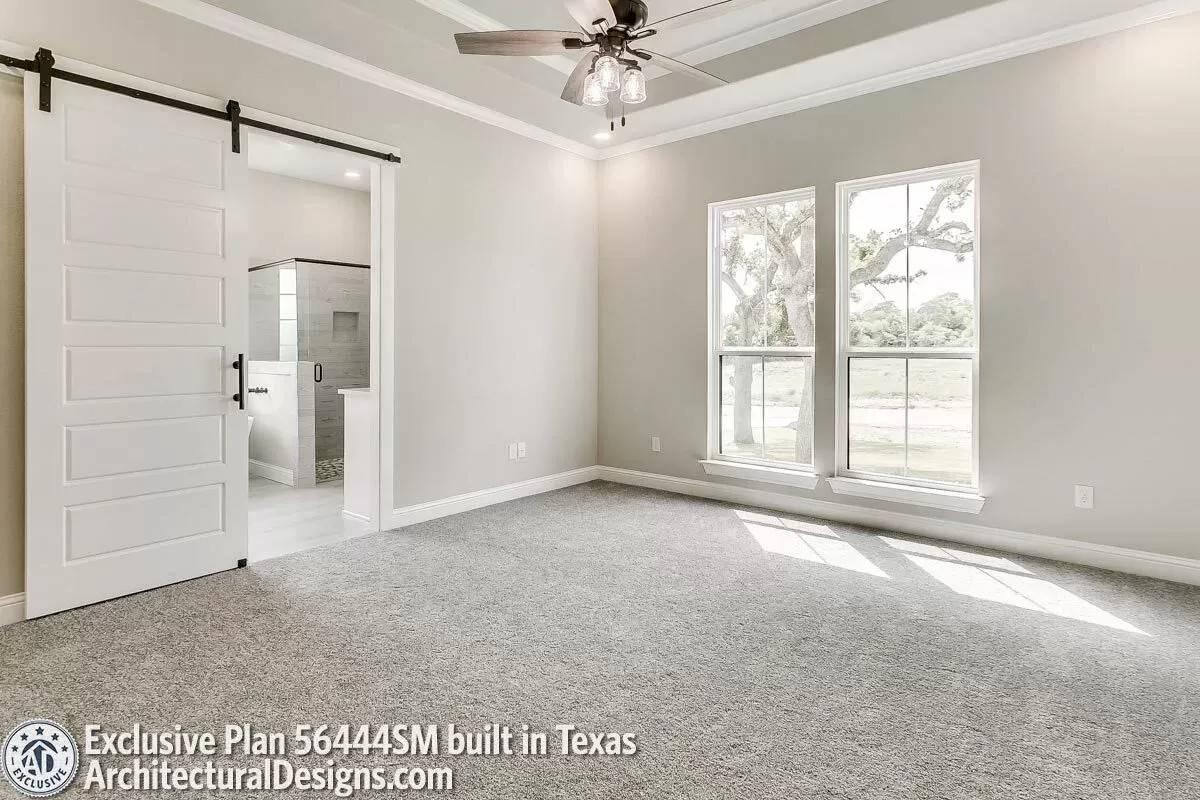
This room boasts an untroubled, neutral palette with soft carpeting underfoot that adds warmth. I love the new-fashioned touch of the sliding barn door, which offers a seamless transition to the adjoining bathroom.
Large windows flood the space with natural light, highlighting the chic ceiling fan and tray ceiling detail.
Minimalist Master Bath Featuring a Freestanding Tub Centerpiece
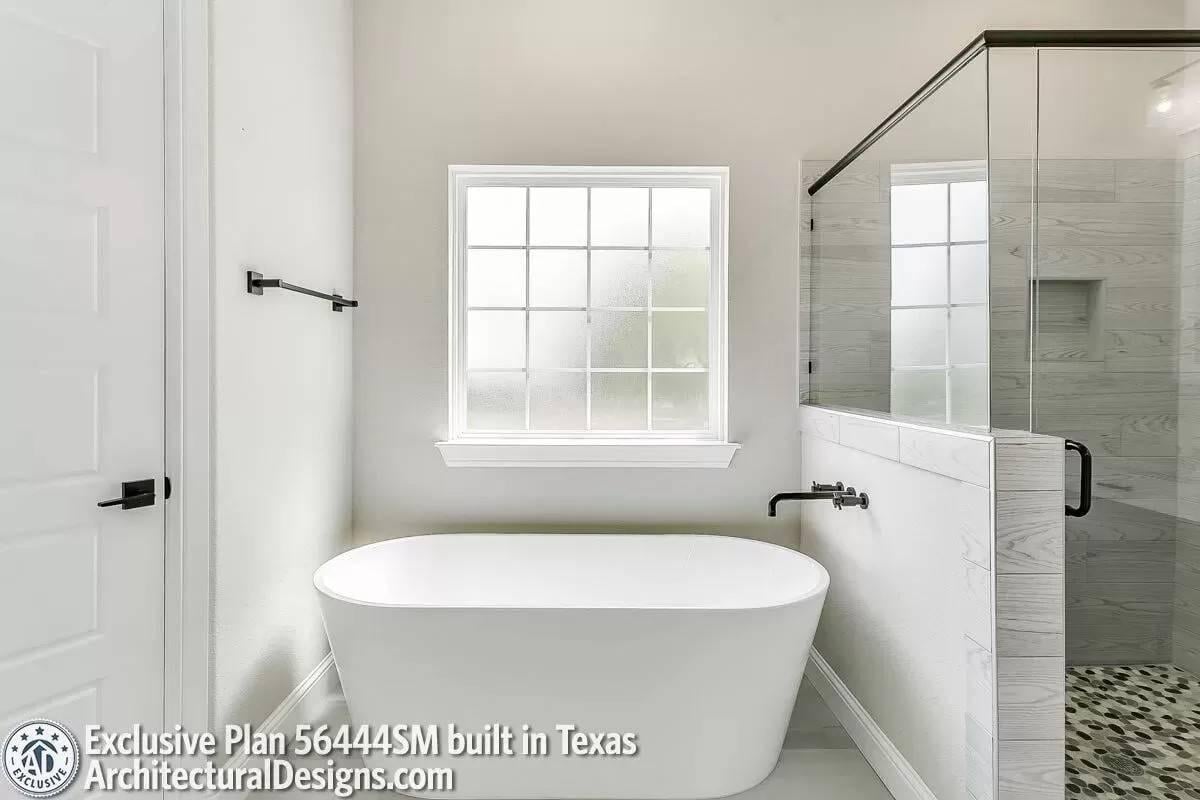
This bathroom exudes a minimalist aesthetic with its chic freestanding tub as the focal point. The frosted window above bathes the room in soft, natural light while maintaining privacy.
I love how the glass-enclosed shower with stone floor contrasts with the otherwise crisp, white walls, lending an understated style to the space.
Glossy Freestanding Tub Meets Glass Shower in This Spa-Like Bathroom
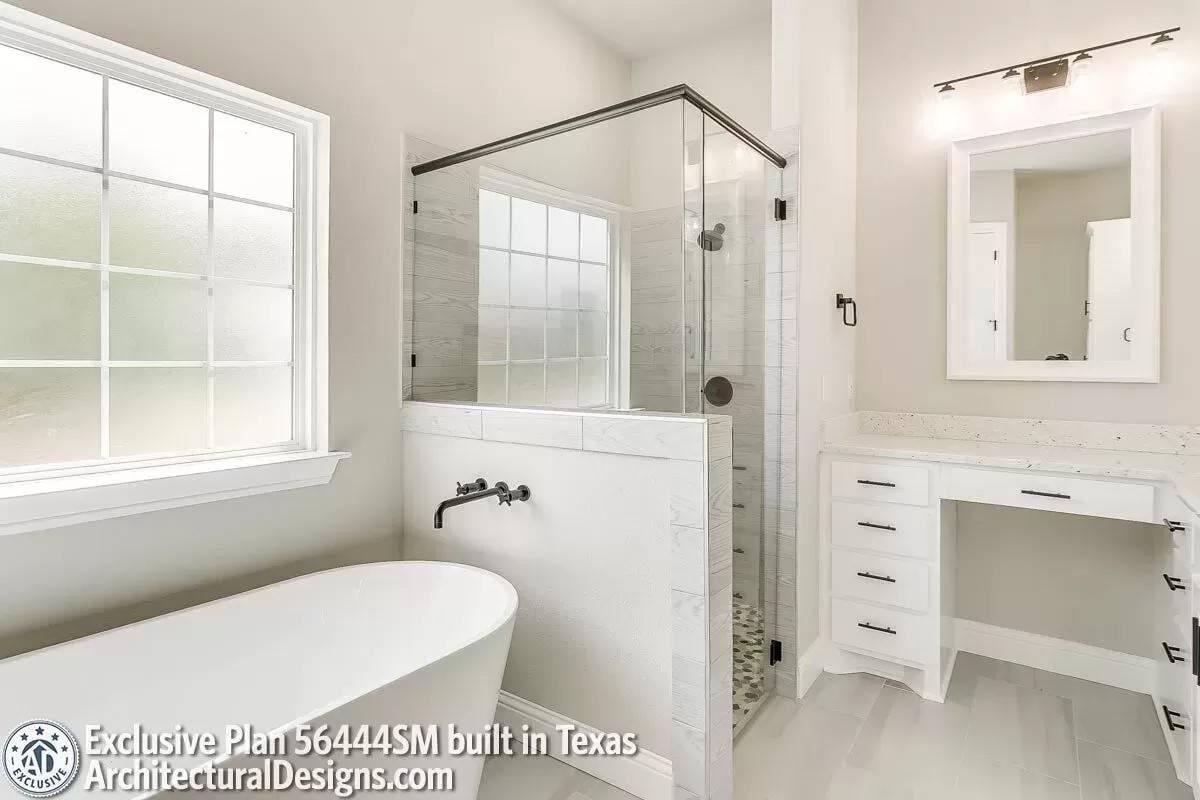
This bathroom exudes tranquility with its freestanding tub positioned next to an innovative glass shower. I appreciate the frosted window that adds a soft, diffused light, perfect for a relaxing retreat.
The white cabinetry and minimalist fixtures create a streamlined look that blends style with function, making this space feel like your personal spa.
Notice the Stylish Ceiling Fan Adding Functionality to This Bright Room
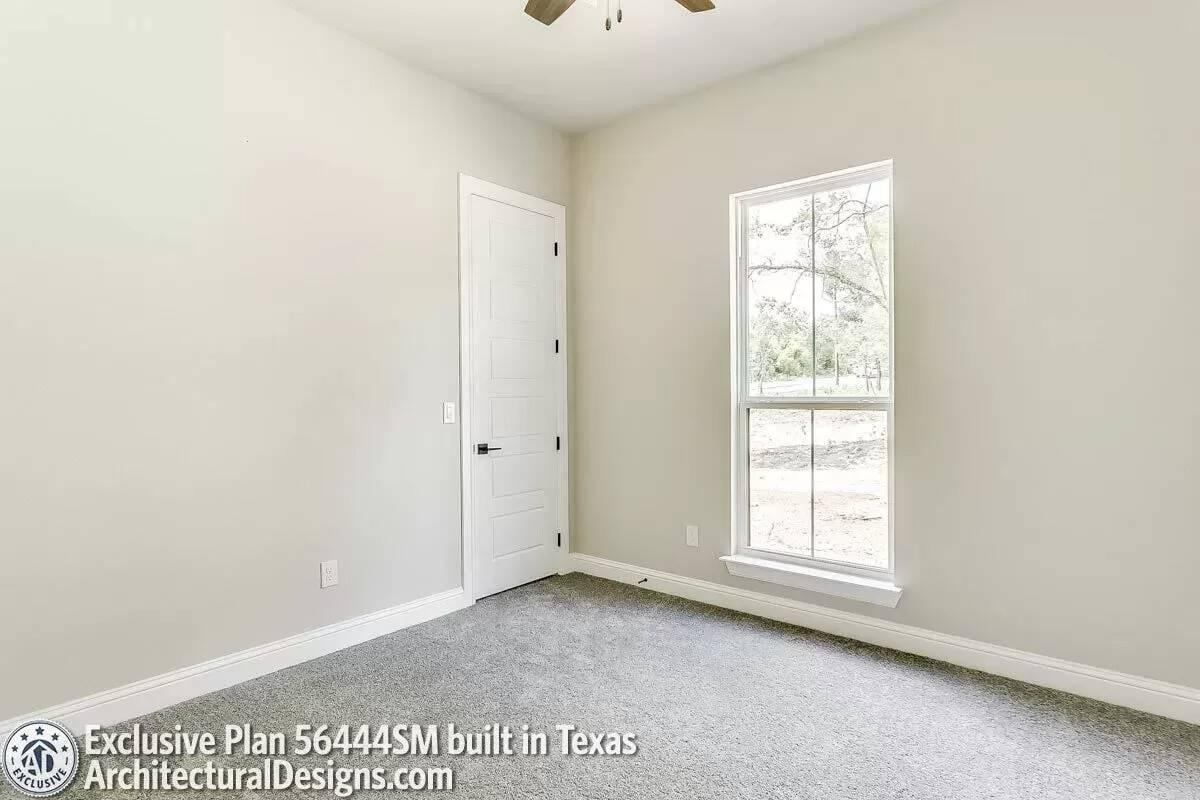
This room is a blank canvas with soft gray carpeting and a large window that lets in ample natural light. I like how the clean white walls and paneled door lend a new-fashioned touch, creating a fresh and airy atmosphere.
The ceiling fan not only enhances comfort but also adds a subtle design element to the minimalist space.
Clean Lines and Refined Vanity in This Contemporary Bathroom
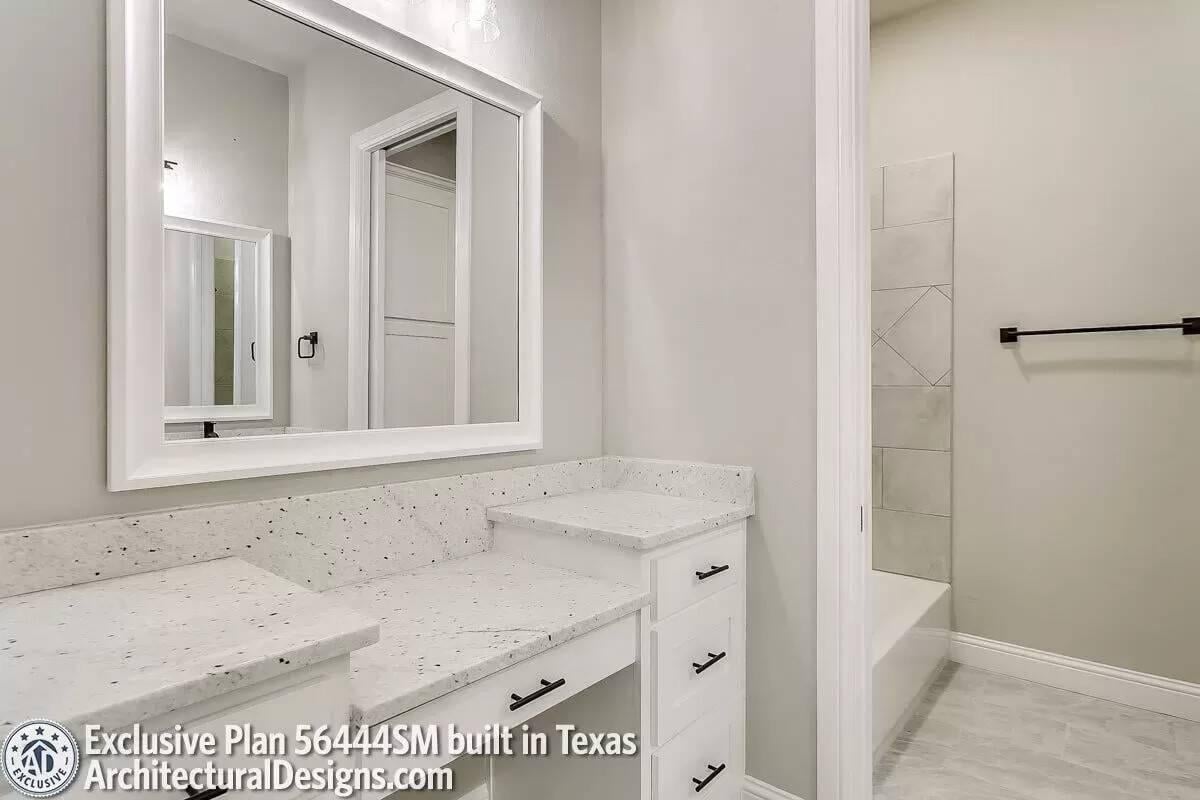
This bathroom showcases a minimalist design with a refined white vanity that emphasizes functionality and style. The large framed mirror adds depth, enhancing the room’s bright and airy feel.
I like the subtle contrast provided by the black hardware against the light surfaces, giving it a refined contemporary touch.
Stylish Powder Room with an Oval Mirror Adding a Touch of Modernity
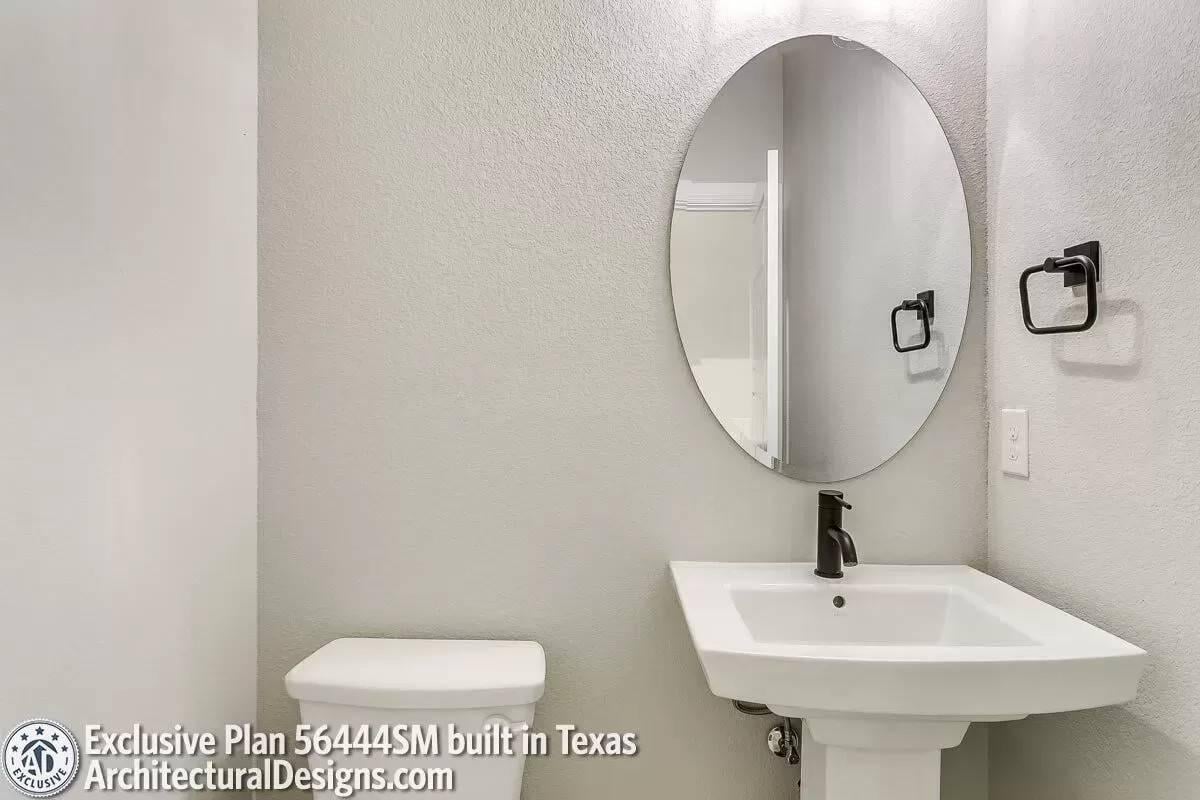
This powder room is all about simplicity and refinement with its clean lines and understated design. The oval mirror adds a new-fashioned touch, complementing the pedestal sink and matte black fixtures.
I like how the neutral palette keeps the space feeling open and inviting, making it a perfect spot for a quick refresh.
Welcoming Dormer Alcove Brings Light and Versatility to the Upper Room
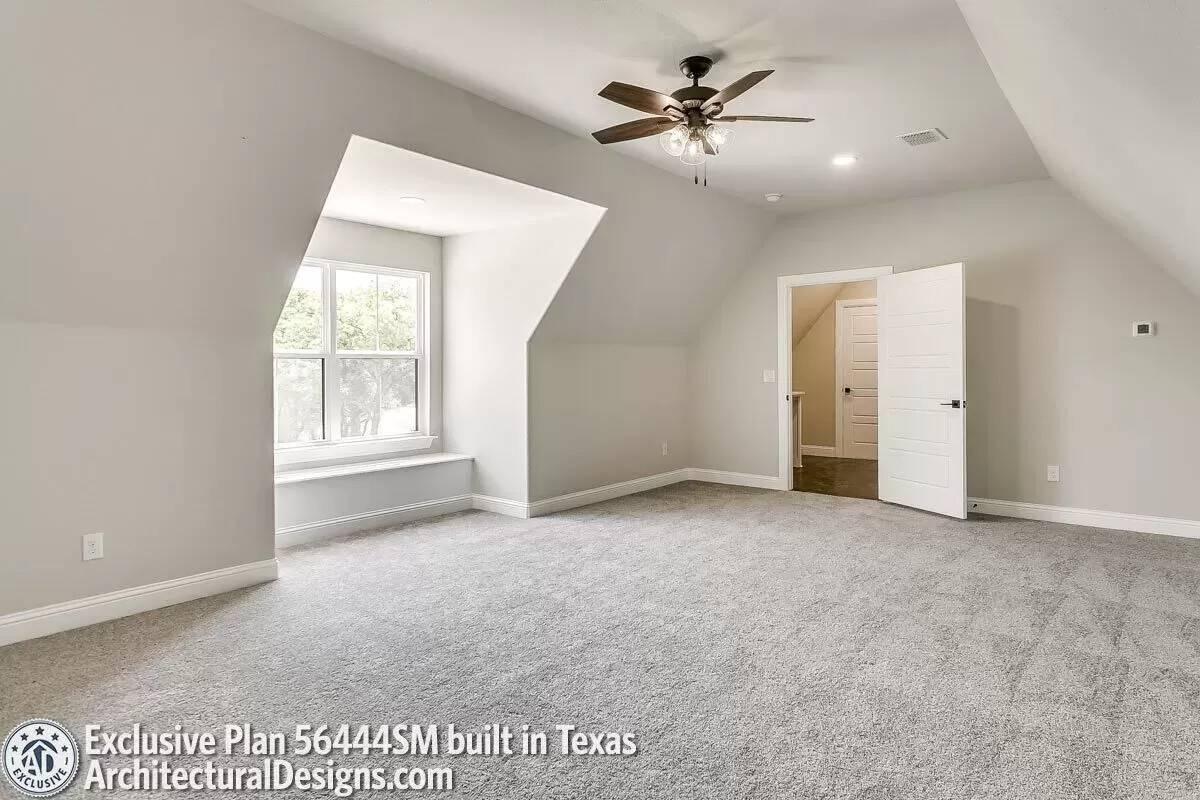
This room’s standout feature is the delightful dormer alcove, which offers a perfect spot for reading or relaxing in natural light. The neutral tones and soft carpeting create a calm atmosphere, while the trendy ceiling fan adds functionality and a touch of style.
A glimpse through the open door reveals additional space, hinting at the home’s thoughtful layout and flexibility.



