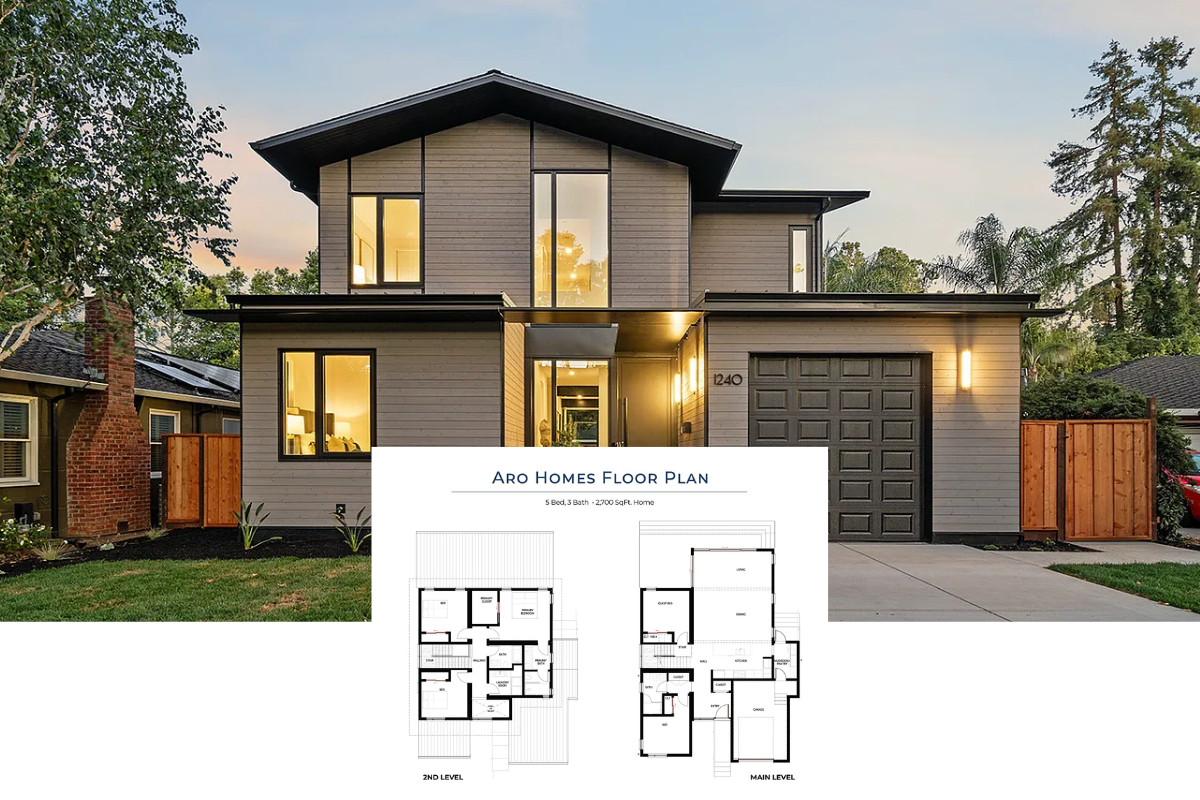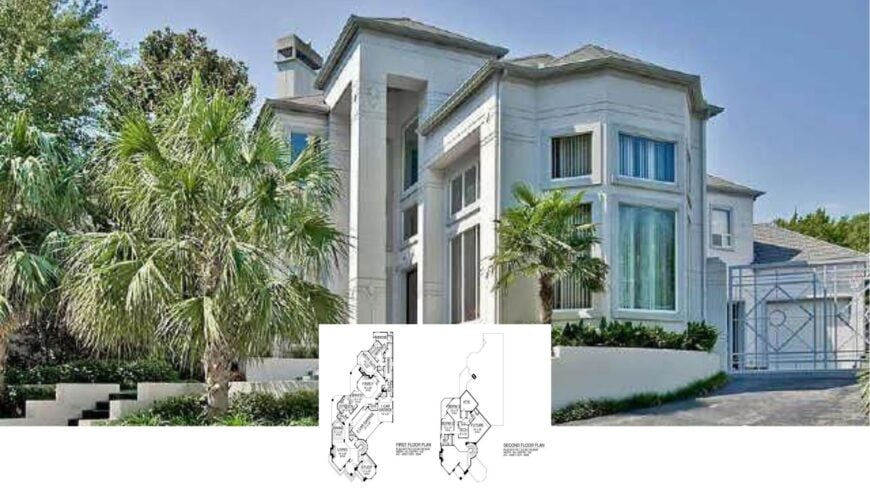
Welcome to a unique home that truly stands out. With its expansive 4,206 square feet, this 2-story home is perfectly designed to accommodate three spacious bedrooms and three and a half bathrooms, along with a 3-car garage.
This contemporary architectural masterpiece is adorned with a polished facade, impressive towering columns, and lush palm landscaping, creating a bold yet inviting statement from the curb.
Stunning Contemporary Facade with Towering Columns and Palm Landscaping
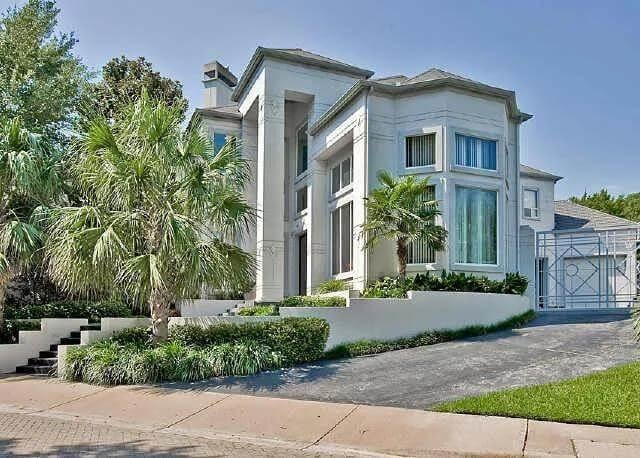
This home represents contemporary style at its finest, characterized by clean lines and an emphasis on natural light. I love how the large windows and open spaces create a seamless connection with the outdoors, while the careful mix of natural and urban elements ensures that the design feels both cutting-edge and welcoming.
Let me take you through this thoughtful layout and show why it’s ideal for intimate living and entertaining guests.
Explore This Thoughtfully Designed Floor Plan with a Dedicated Exercise Room
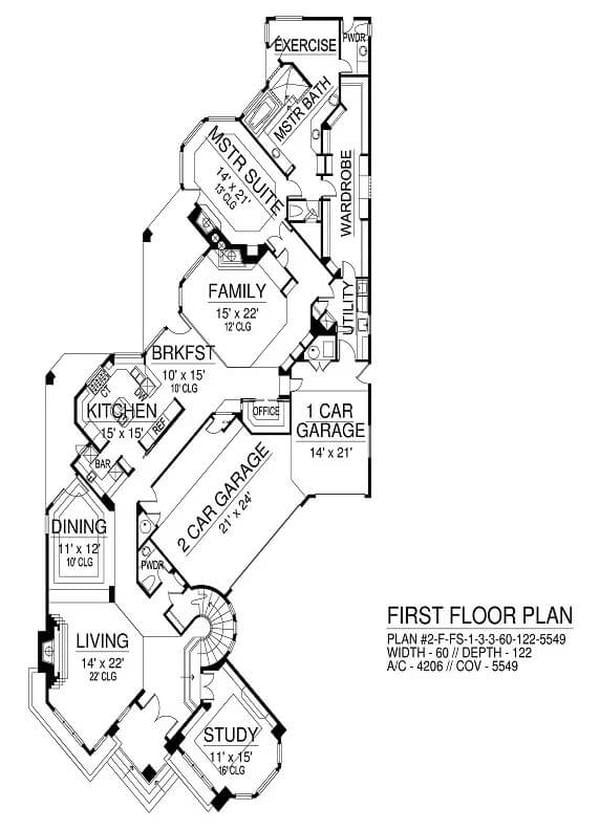
This first-floor layout cleverly balances private and communal spaces, ideal for comfortable living and entertaining. I love how the master suite includes an exercise room and a spacious bath, offering a personal retreat.
The open family area, adjacent to the kitchen and breakfast nook, creates a seamless flow that’s perfect for gatherings, while the study and dining room add additional function and sophistication.
Second Floor Plan Featuring a Flexible ‘Future’ Space
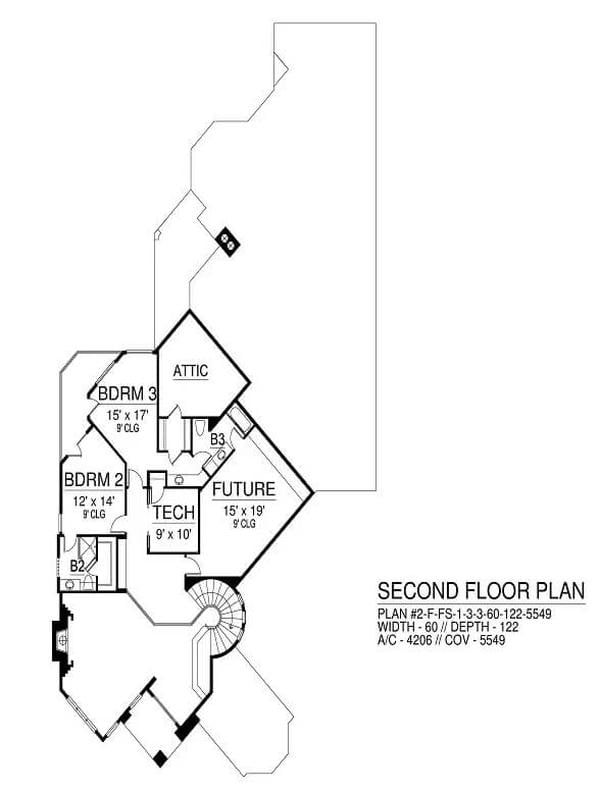
This second-floor plan offers a smart use of space with two bedrooms and a versatile ‘future’ room that could become anything from a playroom to a home office.
I love how the adjoining tech area provides a practical nook for work or study. The thoughtful layout includes an attic for extra storage, making it functional while keeping the focus on adaptability.
Source: The House Designers – Plan 9453
Contemporary Living Room with Striking High Ceilings and a Grand Piano
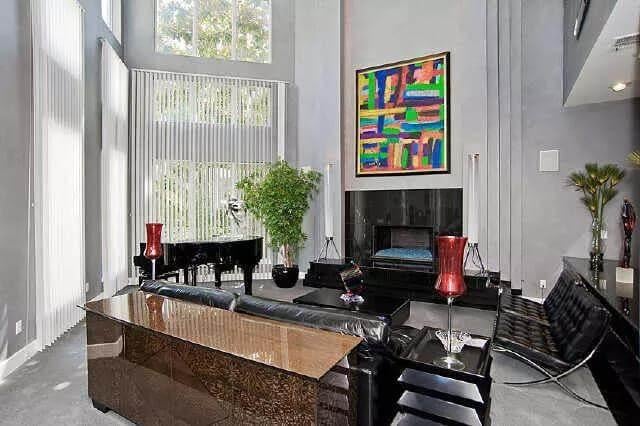
This living room showcases an impressive double-height ceiling that draws the eye upward, emphasizing the room’s spaciousness. The refined black furniture and a glossy grand piano add a touch of drama, while the bold abstract artwork over the fireplace injects vibrant color.
Floor-to-ceiling windows flood the space with natural light, creating a bright and airy atmosphere perfect for relaxation and entertainment.
Contemporary Dining Room with a Vibrant Pop of Colorful Art
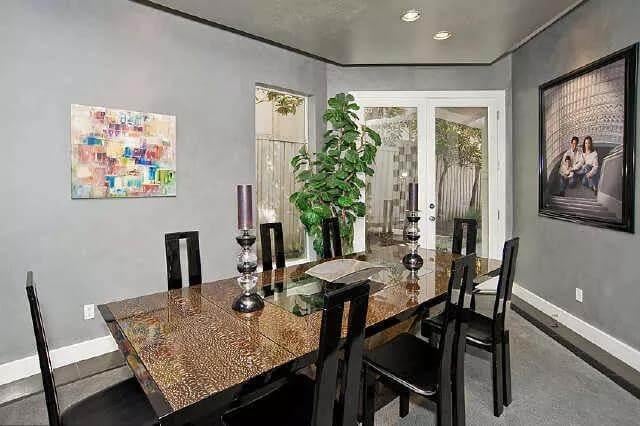
This dining room combines refined black furniture with a glossy table that feels innovative and refined. I love how the colorful abstract painting becomes a focal point against the gray walls, adding a playful touch to the room.
The full-length windows flood the space with natural light, while the greenery outside creates a peaceful backdrop.
Notice the Polished Monochrome Design in This Minimalist Kitchen
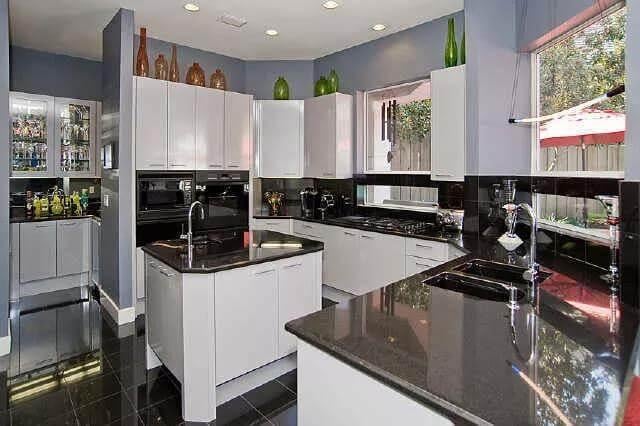
This kitchen exudes a minimalist aesthetic with its glossy black countertops and pristine white cabinetry that create a striking contrast.
I love how the reflective surfaces amplify the natural light streaming through the large window, making the space bright and spacious. Including a compact bar area adds a practical touch, perfect for entertaining.
Expansive Living Area with Refined Black Flooring and Vibrant Art
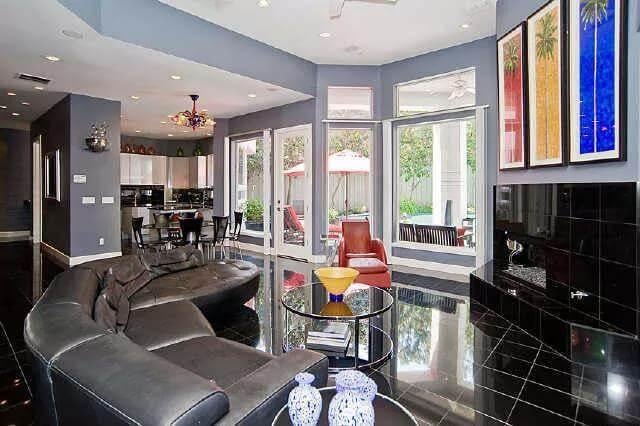
This living space is visually striking with its glossy black tile flooring that seamlessly extends the innovative design. Bright, colorful artwork on the walls adds a playful contrast, while large windows invite natural light and frame a view of the outdoor patio.
I love how the curved black leather sofa ties the room together, creating a comfortable yet sophisticated atmosphere for relaxation and entertaining.
Smooth Black Tile Flooring Anchors This Vibrant Living Space
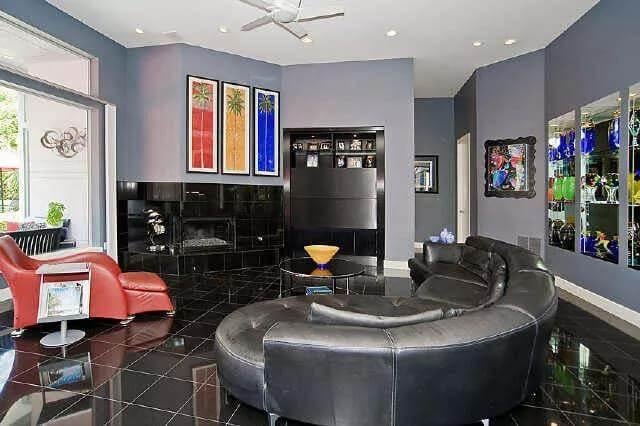
This room showcases a bold design with glossy black tiles that contrast sharply with the soft gray walls. A curved black leather sofa serves as the centerpiece, providing a chic yet comfortable seating area. Bright artwork and colorful accents add playful energy, while the large windows illuminate the space with natural light.
Home Office with Eye-Catching Built-In Shelving Display
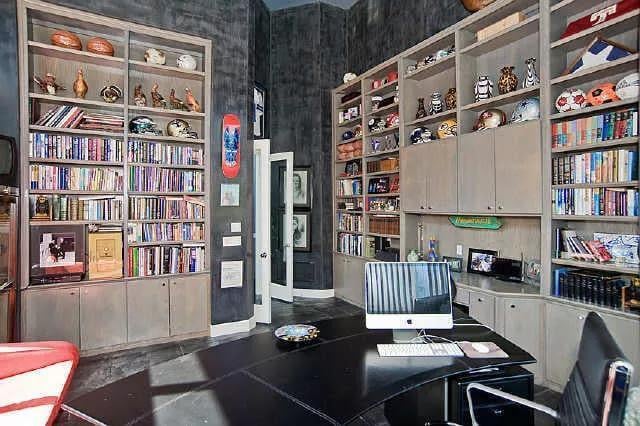
This office space stands out with its extensive built-in shelving, showcasing an impressive collection of books and memorabilia. The dark walls give the room a dramatic feel, contrasting elegantly with the lighter wood tones of the shelves.
I love the functional and stylish design of the black desk, which anchors the space while allowing for plenty of natural light through the large windows.
Check Out the Bold Red Sofa in This Sunlit Home Office
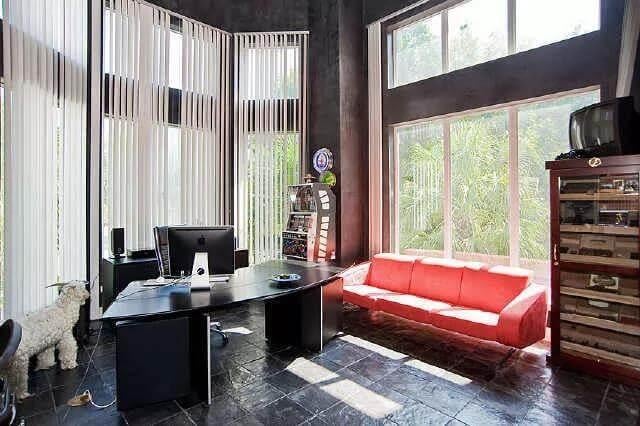
This contemporary home office is flooded with natural light, thanks to its tall windows that bring the outdoors in.
I love how the bold red sofa adds a vibrant pop of color against the polished black desk and dark tile flooring, creating a striking contrast. The built-in shelving provides organized storage without sacrificing the room’s open feel.
Check Out This Minimalist Bedroom’s Unique Layout with Floor-to-Ceiling Windows
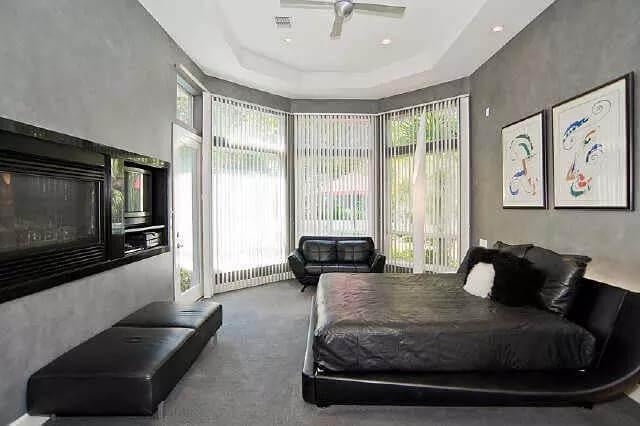
This bedroom features refined, black furniture against soft gray walls, creating a soothing yet sophisticated atmosphere.
The floor-to-ceiling windows flood the space with natural light, offering a panoramic view of the surrounding greenery. I love the unique layout with its geometric ceiling design, adding an architectural flair that keeps the room open and airy.
Check Out the Glass Block Walls in This Luxurious Bathroom
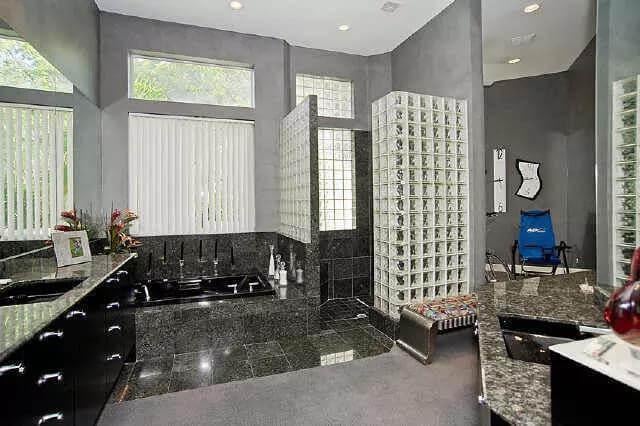
This bathroom makes a sophisticated statement with its glossy black tiles and polished countertop that contrast against soft gray walls.
I love how the glass block walls bring an interesting architectural texture, allowing light to pass through while maintaining privacy. The room’s minimalist fixtures and expansive mirrors enhance the sense of space, offering an undisturbed yet polished retreat.
Immersive Dark-Themed Home Theater with Plush Seating
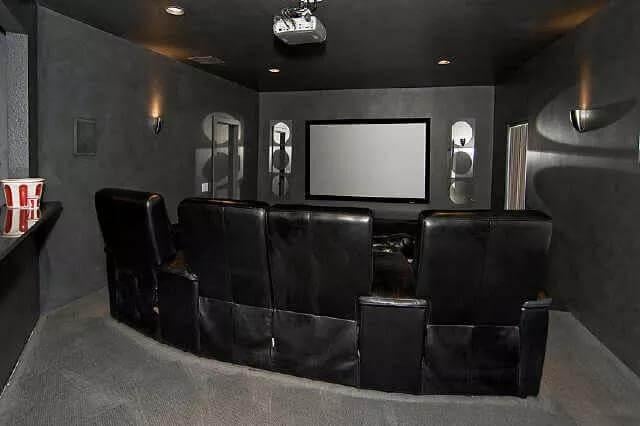
This home theater room is designed for the ultimate cinematic experience, featuring plush black leather seating arranged for optimal viewing.
The dark walls and ceiling enhance the space’s immersive feel, while built-in lighting adds a subtle glow for ambiance. The large screen at the front and the discreet projector overhead make this the perfect setup for movie nights.
Dive into This Backyard Oasis with Vibrant Red Umbrellas
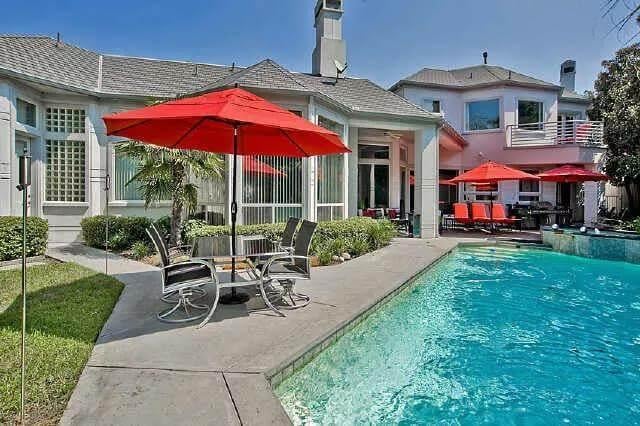
This backyard pool area is the ultimate retreat, with bright red umbrellas that inject lively color and shade the seating areas. The pool features clean lines and a concrete surround, extending the home’s smooth contemporary design.
I love the touch of greenery and palm trees that add a tropical feel, making this outdoor space perfect for relaxation and entertaining.
Dive into This Backyard Oasis with Vibrant Red Umbrellas
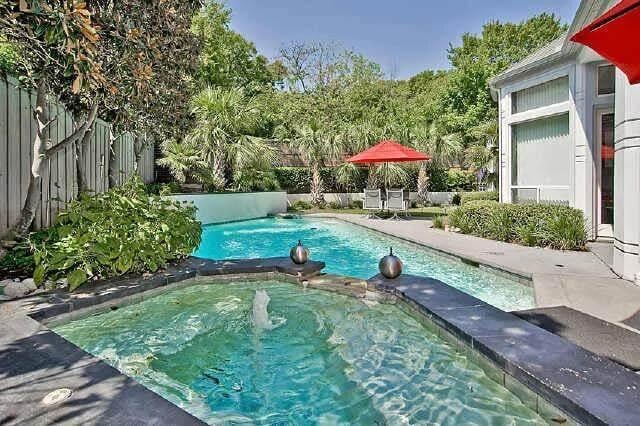
This backyard combines the best of leisure and luxury with a relaxed pool and beautifully maintained surroundings. The bright red umbrellas create a striking contrast against the lush greenery, while providing stylish shade over the comfortable seating areas.
I love how the adjoining hot tub adds a touch of relaxation, making this outdoor space perfect for unwinding and entertaining alike.
Source: The House Designers – Plan 9453


