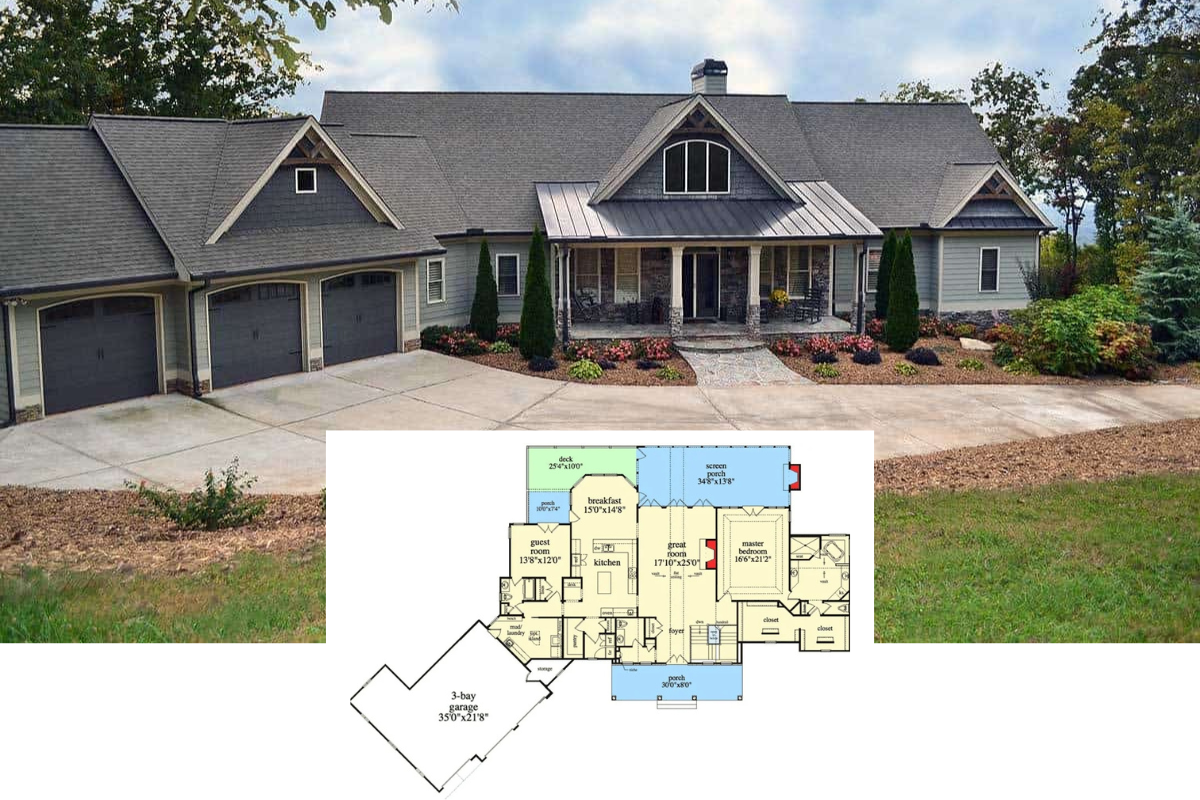
Specifications
- Sq. Ft.: 5,268
- Bedrooms: 4
- Bathrooms: 4
- Stories: 2
- Garage: 4
Main Level Floor Plan

Second Level Floor Plan

Optional Lower Level

Front Entry

Rear View

Great Room

Media Room

Primary Bedroom

Front Elevation

Right Elevation

Left Elevation

Rear Elevation

Details
This 4-bedroom modern home features a sleek and contemporary design with clean lines, large windows, and a combination of stone, wood, and stucco finishes. The flat rooflines add to the modern aesthetic, and the expansive glass doors and windows allow for plenty of natural light. The garage is seamlessly integrated into the design, with a combination of horizontal and vertical elements contributing to the home’s striking curb appeal.
The main level has an open-concept layout, seamlessly connecting the great room, kitchen, and dining area. A media room offers a dedicated space for entertainment, while a study/office provides a quiet workspace. The mudroom and laundry room are conveniently located near the garage entrance for easy access. An expansive porch at the back enhances indoor-outdoor living.
Upstairs, the primary bedroom is a true oasis boasting its own fireplace, a private deck, a well-appointed bath, and a walk-in closet. Two additional bedrooms share a convenient Jack and Jill bathroom, providing efficient use of space. The fourth bedroom is located near a separate full bath, making it a great option for guests or family members seeking added privacy. A central balcony allows for visual connectivity with the great room and foyer below, adding to the spaciousness of the design.
Pin It!

Architectural Designs Plan 770031CED






