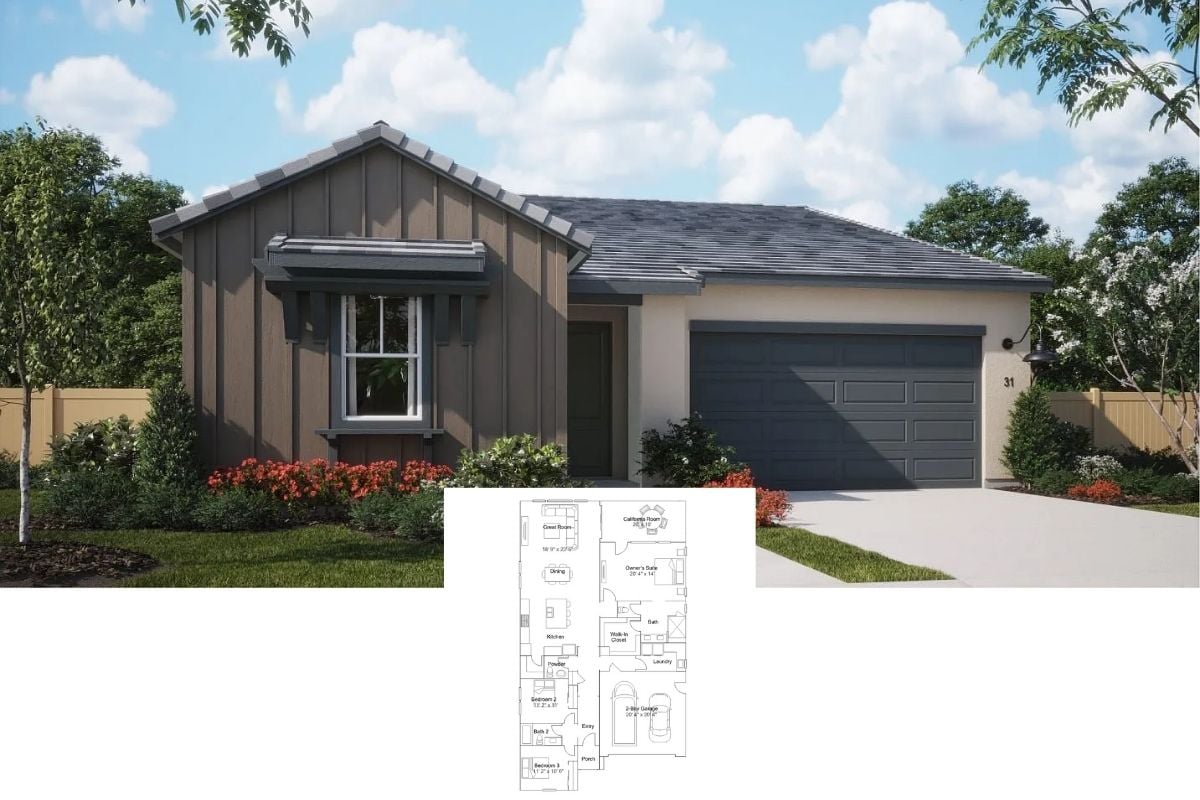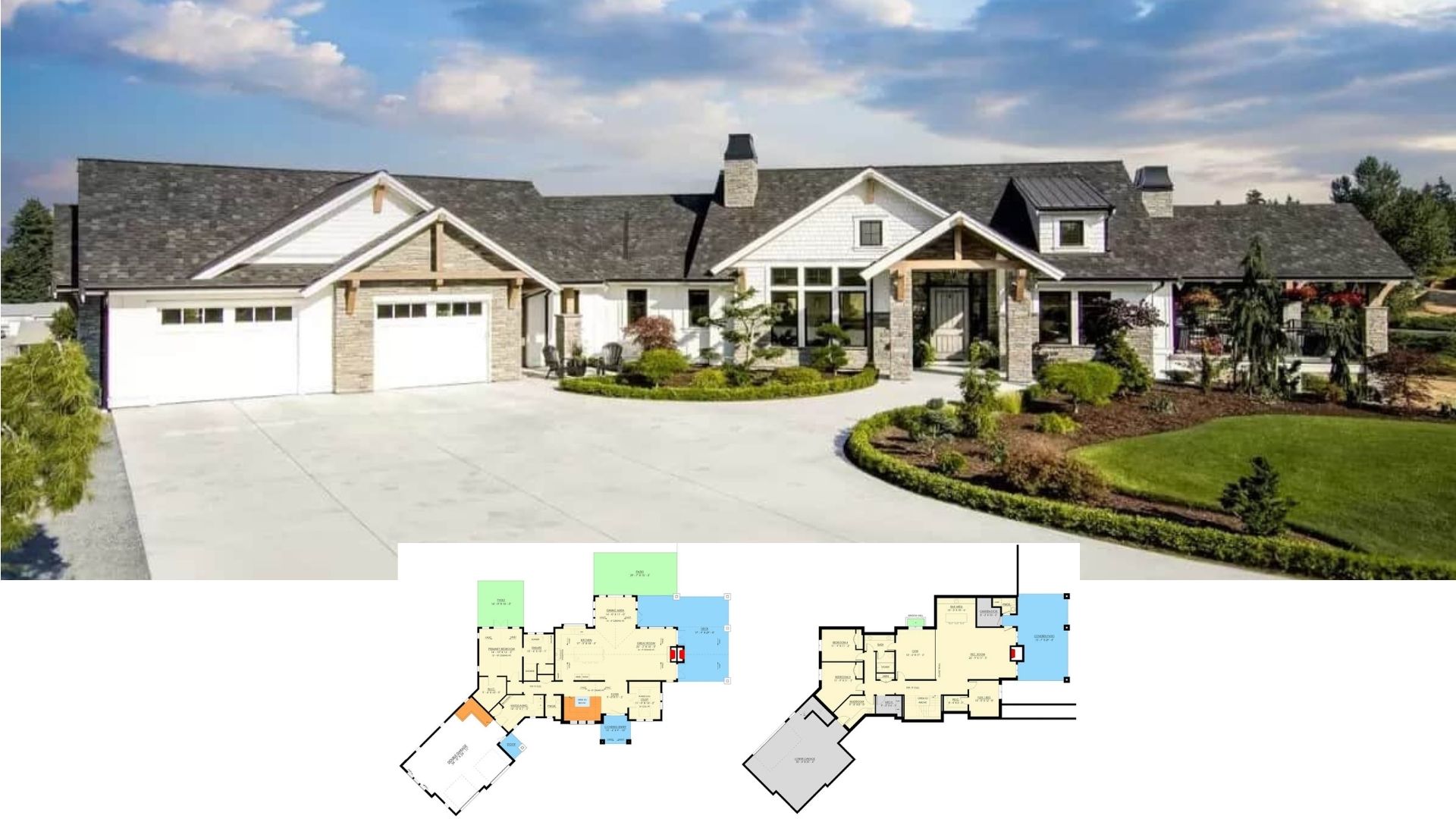
Specifications
- Sq. Ft.: 2,793
- Bedrooms: 4-5
- Bathrooms: 3-4
- Stories: 2-3
- Garage: 3
Main Level Floor Plan

Second Level Floor Plan

Third Level Floor Plan

Lower Level Floor Plan

Front View

Front Entry and Garage

Kitchen

Kitchen

Kitchen

Great Room

Open-Concept Living

Staircase

Bedroom

Loft

Primary Bedroom

Primary Bathroom

Primary Bathroom

Primary Shower

Rooftop Deck

Rooftop Deck

Front Elevation

Right Elevation

Left Elevation

Rear Elevation

Details
This modern-style home captivates with its sleek sloped roofline, a blend of stucco and siding, and striking stone accents that elevate its curb appeal.
The main level features an open floor plan filled with natural light enhancing its airy ambiance. The kitchen is both functional and stylish boasting a large island, ample pantry storage, and seamless flow into the living and dining areas. A versatile bedroom or office on this level includes access to a deck, enhancing flexibility and outdoor living.
Upstairs, the vaulted primary suite is a serene retreat with a spa-like bath that includes dual vanities, a walk-through shower, and a luxurious soaking tub. Two additional bedrooms share a convenient Jack and Jill bathroom while a versatile loft leads to a 400-square-foot rooftop deck, perfect for entertaining or relaxing with breathtaking views.
An optional lower level provides an extra bedroom and bathroom, ideal for guests or extended family. The oversized garage includes a tandem third bay, offering ample storage or workspace options.
Pin It!

Architectural Designs Plan 365051PED






