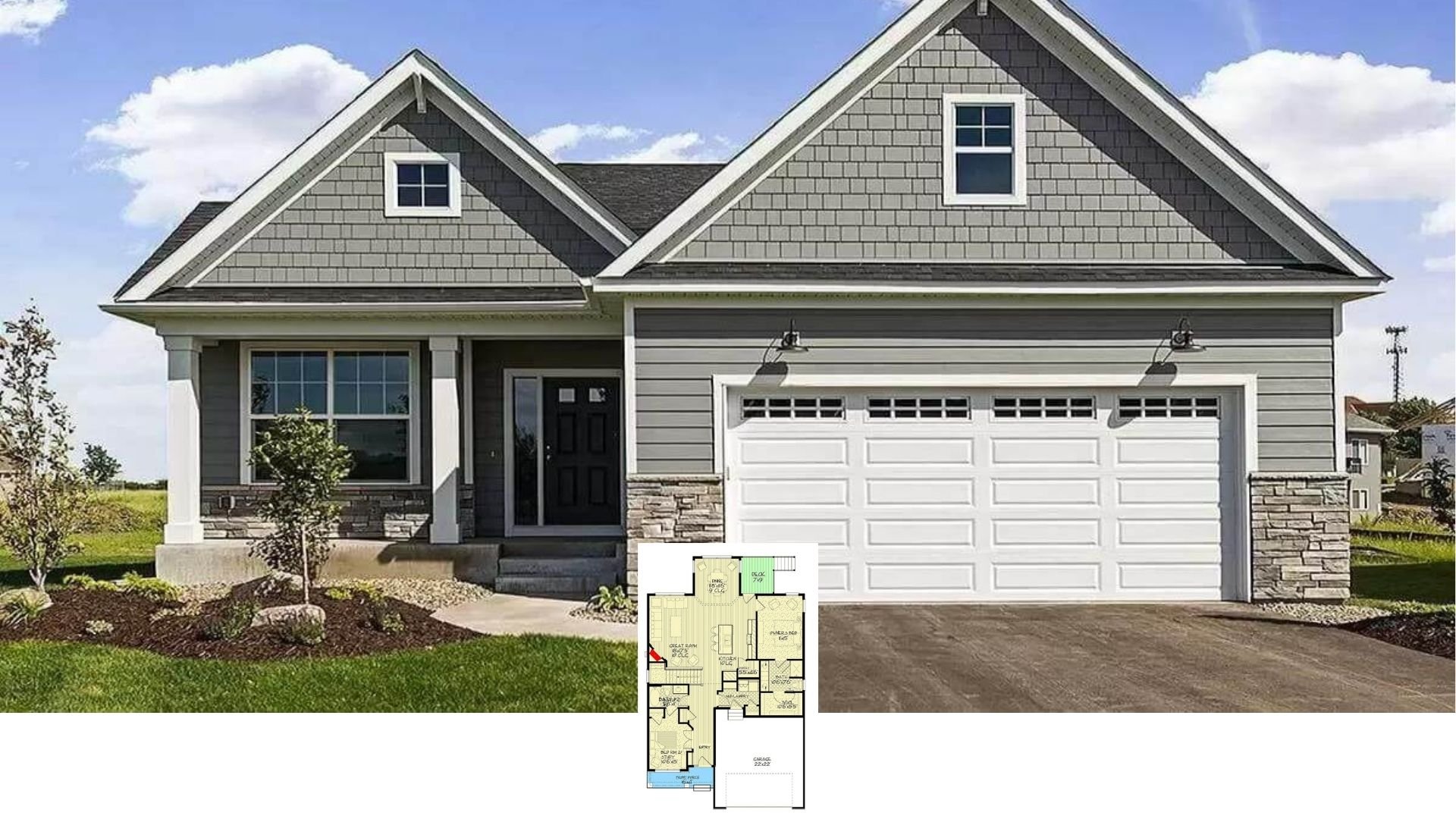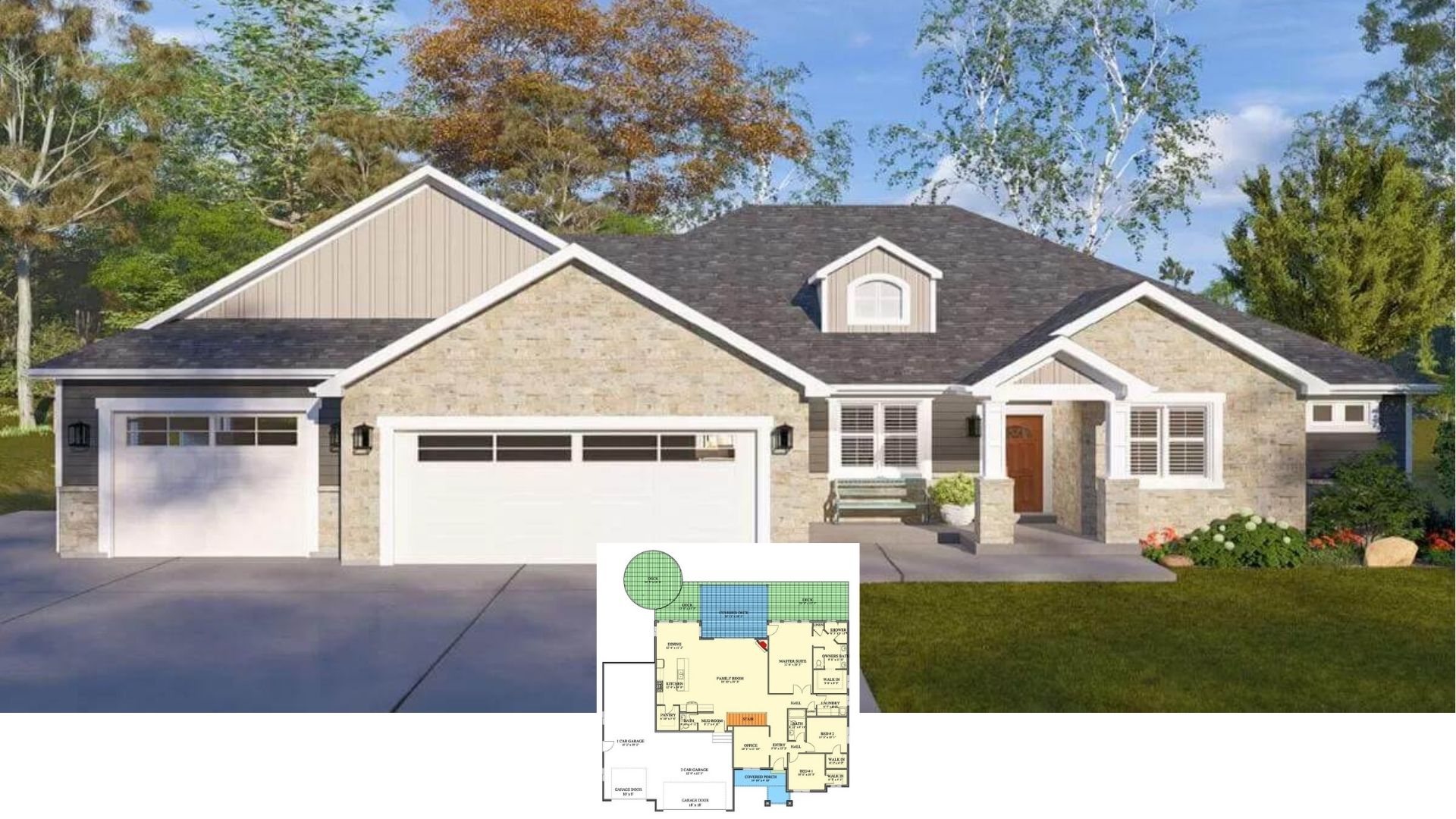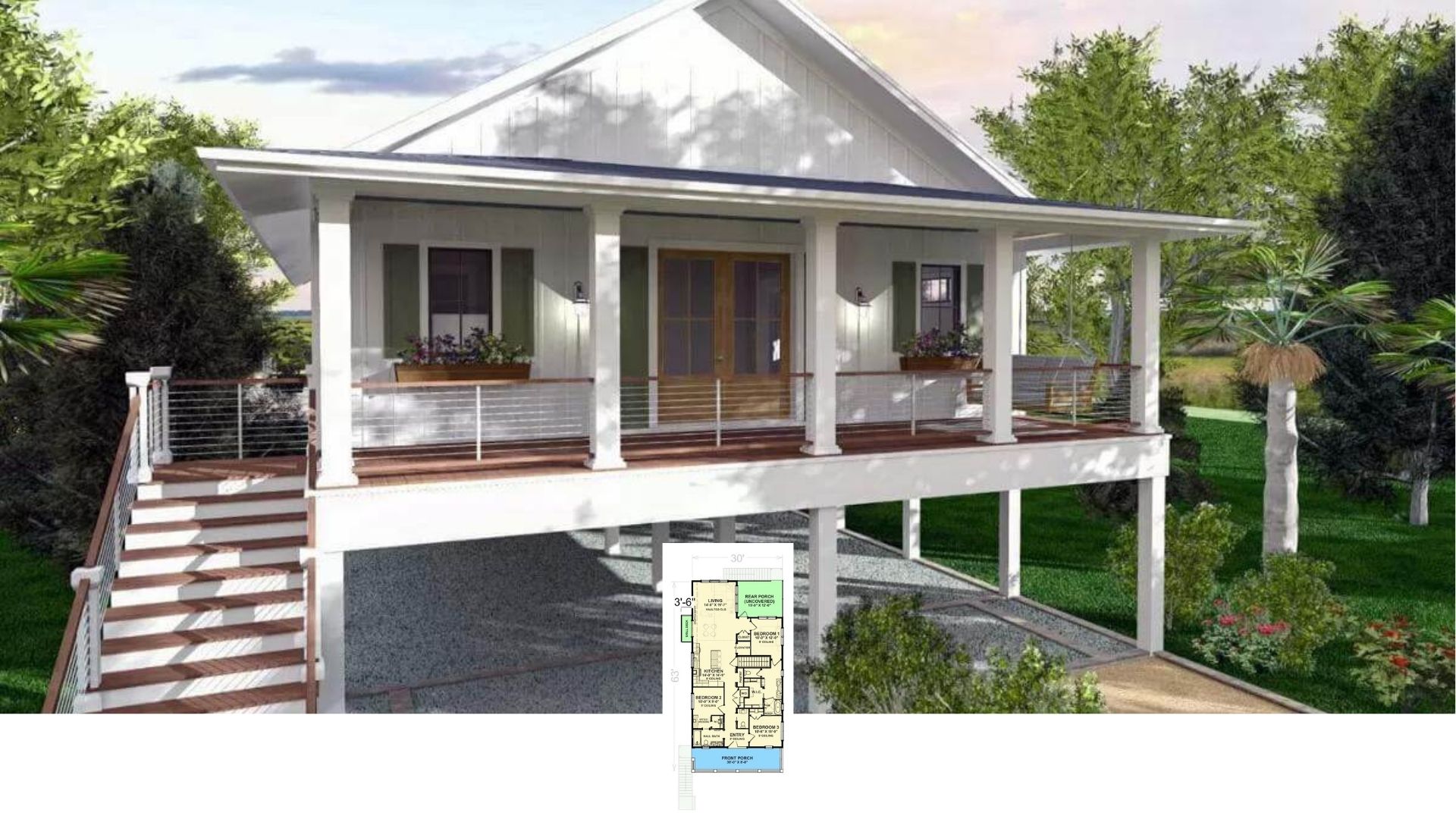Step inside this 2,516-square-foot craftsman-style home featuring four bedrooms and three bathrooms, where architectural beauty meets functional design. The charming facade welcomes you with a classic front porch framed by lush landscaping and striking dormer windows, lending a sense of balance and elegance to the exterior. The spacious great room seamlessly connects with the kitchen and dining area, perfect for family gatherings and entertaining.
Captivating Front Porch with Dormer Windows Adding Character

This home is a quintessential example of craftsman design, characterized by its harmonious blend of natural materials, including stone accents and wooden columns. Its balanced symmetry and thoughtful layout—highlighted by vaulted ceilings and expansive windows—further enhance its classic appeal. As you explore each room, from the luxurious master suite to the flexible bonus room, you’ll discover spaces crafted for comfort and function.
Step Inside: Explore the Multi-Functional Rooms with Vaulted Ceilings

This craftsman home floor plan offers a thoughtful layout. It features a spacious master suite with a vaulted ceiling and a luxurious freestanding tub. The large great room with vaulted ceilings flows seamlessly into the kitchen and breakfast room, perfect for family gatherings. A grilling porch and a versatile study, which can double as an additional bedroom, highlight the home’s adaptability to various needs.
Source: The Plan Collection – Plan 153-2115
Flexible Bonus Room with Vaulted Ceiling Appeal

This floor plan reveals a spacious bonus room, perfect for a home office or entertainment area, with the charm of vaulted ceilings below. Adjacent to it, ample attic storage provides practicality for growing families or hobby enthusiasts. The layout emphasizes flexibility, allowing homeowners to tailor the space to their needs.
Source: The Plan Collection – Plan 153-2115
Take In the Vaulted Dormers and Classic Symmetry

Admire this craftsman home’s symmetrical charm, accentuated by its striking dormer windows and welcoming front porch. The balanced design blends vertical siding with stone accents, creating a harmonious facade. Neatly trimmed shrubs and vibrant flowers enhance the inviting aesthetic, making this exterior a perfect example of classic craftsman appeal.
Craftsman-Influenced Home with a Classic Wraparound Porch

This charming craftsman-inspired home features a lovely wraparound porch framed by elegant columns, offering a perfect spot to relax and enjoy the surroundings. The three dormer windows add architectural intrigue, complementing the gabled rooflines and creating a sense of height and light. Earth-toned siding paired with stone accents ties the home’s natural aesthetic together, enhancing its timeless appeal.
Notice the Gallery Wall and Rustic Chandelier in This Dining Room

This dining room blends modern simplicity with rustic charm. It features a striking chandelier above a rich wooden table and chairs. Black-and-white photography on the gallery wall adds a personal touch and focal point. Large windows flood the room with natural light, highlighting the warm wood floors and creating an airy, inviting atmosphere.
Notice the Stone Fireplace and Vaulted Ceilings in This Craftsman’s Living Room

This living room exemplifies craftsman design with its vaulted ceilings and prominent stone fireplace, creating a central focal point. Built-in shelving flanking the fireplace adds to the room’s functional elegance, perfect for displaying art or books. Natural light pours in from the French doors, enhancing the warm tones of the hardwood floors and creating an inviting, cozy atmosphere.
Check Out the Vaulted Ceiling and Open Concept in This Living-Kitchen Combo

This craftsman-style space highlights an airy, open concept connecting the living area seamlessly to the kitchen. The vaulted ceiling with exposed beams adds a sense of grandeur, while the ceiling fan brings a practical touch. Natural light floods in through the French doors, accentuating the neutral color palette and clean, modern lines of the furniture and cabinetry.
Admire the Crisp White Cabinets and Rustic Chandelier in This Kitchen-Dining Combo

This kitchen-dining area combines modern and rustic elements, highlighted by crisp white cabinetry and a warm wooden floor. The large island with stylish barstools invites casual gatherings, while the rustic chandelier above the dining table adds character and charm. Natural light streams through expansive windows, accentuating the space’s clean lines and creating a bright, inviting atmosphere.
Check Out the Seamless Built-In Appliances in This Kitchen

This kitchen showcases seamless built-in appliances framed by crisp white cabinets, creating a cohesive and modern look. The sleek, stainless steel oven and fridge blend perfectly into the cabinetry, exemplifying functional design. The marble backsplash adds a touch of luxury, while the natural wood flooring softens the space with its warm tones.
Take In the Vaulted Ceilings and Central Stone Fireplace in This Kitchen

This craftsman-style kitchen features a striking stone fireplace that draws the eye upward to the vaulted ceilings accented by white beams. The expansive island provides ample workspace and modern functionality with integrated appliances. Natural light pours through French doors, highlighting the warm wood floors and creating a harmonious, inviting space.
Look at the Sunlit Island and Pendant Light in This Craftsman Kitchen

This kitchen combines functionality with craftsman style. It features a large island that is perfect for gatherings or meal prep. White cabinetry complements seamless stainless-steel appliances, creating a clean and cohesive look. The pendant light above the dining area adds a touch of charm, while expansive windows invite plenty of natural light into the space, enhancing the warm wood flooring.
Check this Kitchen Living Open Area with a Windowed Breakfast Nook

This kitchen-living area features a large island with seating, perfect for casual dining or entertaining. White cabinetry pairs seamlessly with sleek stainless-steel appliances, adding a modern touch to the craftsman charm. The inviting breakfast nook, framed by large windows, offers serene views and abundant natural light, connecting the space to the outdoors.
Check Out the Luxurious Chandelier and Expansive Windows

This bright breakfast nook offers a serene spot for morning coffee. Sleek white chairs surround its round table. The elegant wrought-iron chandelier adds a sophisticated touch and pairs beautifully with the room’s neutral tones. Expansive windows provide lush outdoor views, enhancing the room’s connection to the surrounding landscape.
Look at This Symmetrical Craftsman Facade with Central Chimney

This craftsman-style home features a harmonious facade with a central chimney, adding balance and character. The covered porch, flanked by large windows, creates an inviting entrance and emphasizes the home’s classic design. Neatly arranged shrubs and greenery enhance the structure’s natural appeal, while the gabled rooflines provide a touch of architectural interest.
Source: The Plan Collection – Plan 153-2115






