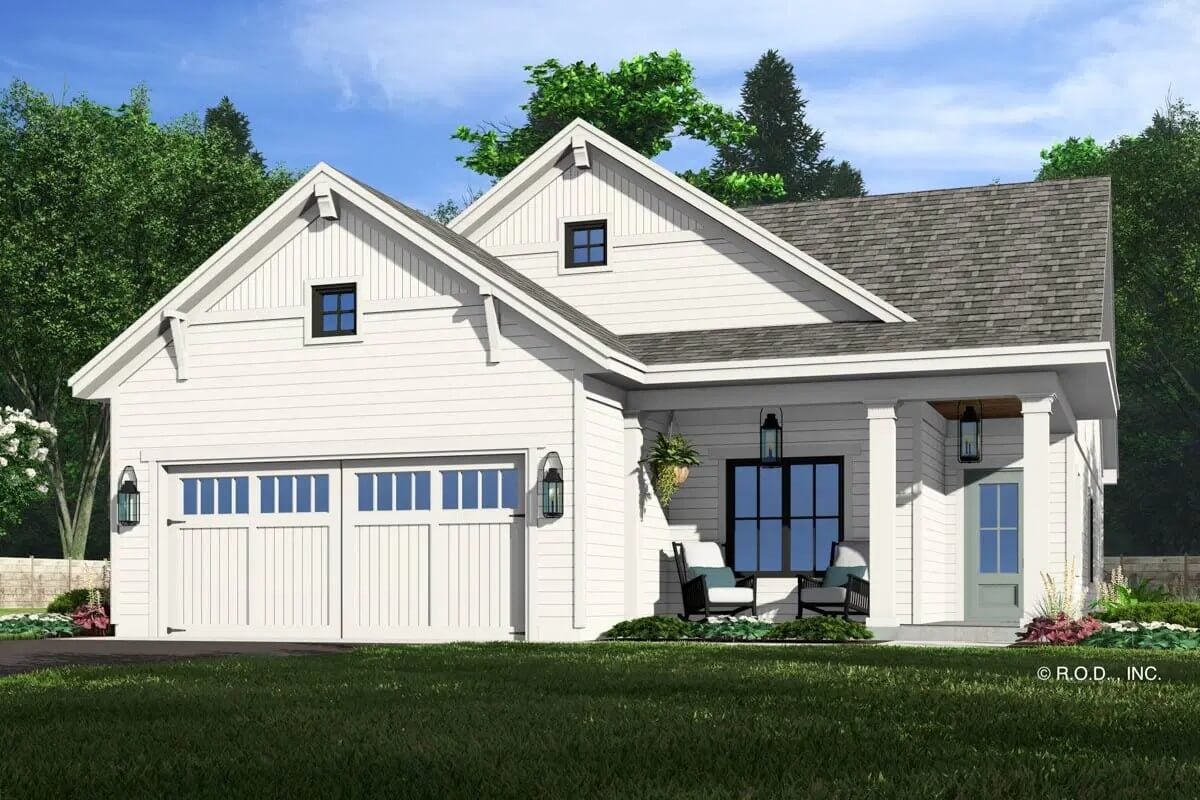
Specifications
- Sq. Ft.: 2,280
- Bedrooms: 3
- Bathrooms: 3.5
- Stories: 2
- Garage: 2-3
Main Level Floor Plan

Second Level Floor Plan

Front View

Rear View

Foyer

Office

Kitchen

Kitchen

Dining Room

Great Room

Great Room

Primary Bedroom

Primary Bathroom

Primary Bathroom

Laundry Room

Staircase

Loft

Bedroom

Bathroom

Bedroom

Details
This modern farmhouse-style bungalow radiates charm with its classic clapboard siding, decorative gable brackets, and stately columns framing the inviting covered front porch. A double garage provides easy access to the home through a functional mudroom.
Inside, a welcoming foyer opens to an expansive living area where style meets function. The gourmet kitchen takes center stage with its 6-seat island and a generous walk-in pantry for effortless storage. It flows gracefully into a great room illuminated by oversized windows that offer natural light and rear patio access, making it ideal for entertaining. A thoughtfully placed beverage bar enhances the hosting experience.
The main-level primary suite is a serene retreat, featuring a spa-like bathroom complete with dual vanities, a soaking tub, a separate shower, and a spacious walk-in closet.
Upstairs, a versatile loft provides room for relaxation or recreation, while two additional bedrooms each enjoy the luxury of private baths and walk-in closets.
A front-facing office on the main level offers a quiet, sunlit space for work or study, perfectly balancing functionality and style.
Pin It!

Architectural Designs Plan 14892RK






