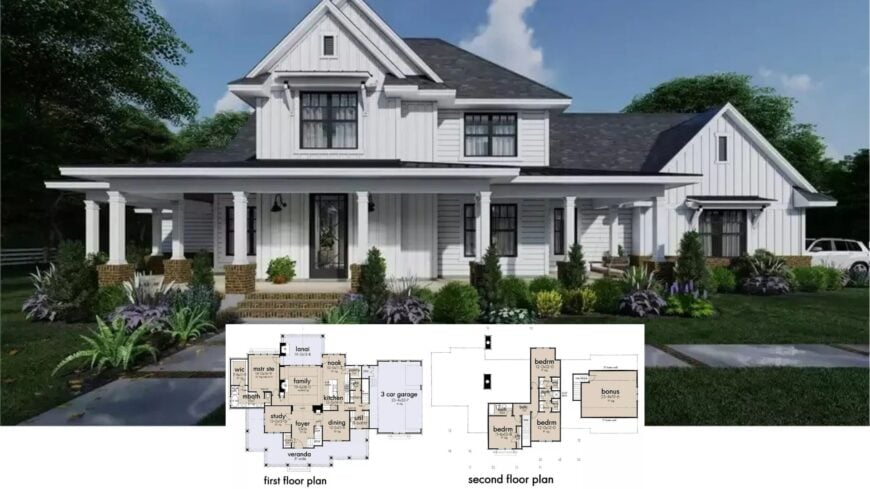
Welcome to this 2,829-square-foot Craftsman delight, boasting four spacious bedrooms and three-and-a-half bathrooms. This home gracefully balances tradition with modern comfort, showcasing a classic white board-and-batten exterior and a captivating wraparound porch.
Its timeless design creates a serene oasis, perfect for family life and entertaining guests.
Craftsman Dream With Its Stylish Wraparound Porch

It’s a classic Craftsman, where charm meets functionality through carefully curated design details. As you step in, you’re greeted by an open-concept layout featuring vaulted ceilings and exposed beams, linking the airy family room seamlessly with the kitchen and dining areas.
This home truly embraces both the intimacy and openness that Craftsman designs are celebrated for.
Spacious Open-Concept Layout with a Vaulted Family Room

Check out how this floor plan seamlessly integrates the kitchen, family, and dining areas, creating a fluid space for entertaining. Including a lanai suggests a focus on indoor-outdoor living, perfect for enjoying those crisp evenings.
There’s also a handy three-car garage, which makes daily life a bit easier and offers plenty of storage for a growing family.
Flexible Second Floor Design with a Bonus Room

The second-floor plan of this Craftsman home features three well-sized bedrooms, each offering ample closet space and natural light. A handy bonus room awaits, perfect for transforming into a game room or a cozy den, extending the space’s versatility.
The thoughtful layout ensures privacy and convenience, with a shared balcony adding an intimate outdoor escape.
Source: The House Designers – Plan 7514
Classic Craftsman Facade with Gabled Roofs

This home captures the essence of Craftsman design with its white board and batten siding accented by deep gabled rooflines. The wraparound porch, framed by sturdy columns, offers a welcoming space for relaxation and neighborly chats.
Lush landscaping enhances the curb appeal, seamlessly blending with the environment and highlighting the home’s inviting architecture.
Welcoming Foyer Featuring a Striking Arched Entryway

The foyer greets you with its rich hardwood floors and an inviting archway that leads into a cozy living space. Modern lighting highlights the clean lines of the stair railing, offering a balanced contrast with the traditional elements in this Craftsman home.
A simple bench and minimal decor keep the space functional and uncluttered, ready for everyday comings and goings.
Notice the Refined Arched Doorways Leading to a Thoughtful Open Layout

This living area pairs traditional Craftsman elements, like the arched doorways, with a modern open-concept design. The wide, inviting entryways connect the richly floored spaces, enhancing the flow between the cozy seating and dining areas.
The generous windows allow natural light to flood in, highlighting the subtle elegance of the interior.
Check Out That Vaulted Ceiling Complementing the Open Plan Living Area

This inviting living space showcases a beautiful vaulted ceiling with exposed beams that catch the eye. The open layout seamlessly connects the cozy seating area to the sleek kitchen, creating a perfect environment for entertaining.
I love how the combination of modern fixtures and neutral tones gives this Craftsman home a contemporary flair while maintaining its classic roots.
Exposed Beams in This Open-Concept Living Area With Relaxing Seating

This living space features soaring vaulted ceilings with exposed wooden beams, adding a rustic touch to the modern design. The open-concept layout connects the cozy seating area to the sleek kitchen, perfect for gatherings.
I love the large windows that invite natural light, enhancing the room’s warm and inviting atmosphere.
Notice the Bold Pendant Lights Above This Kitchen Island

The kitchen combines modern flair with traditional Craftsman touches, featuring a large island topped with marble that anchors the space. I love the eye-catching pendant lights that add both style and functionality, casting a warm glow over the workspace.
Adjacent is a cozy breakfast nook framed by sheer curtains and dark-framed windows, offering an intimate spot for morning coffee.
Look at How the Exposed Beams Highlight This Living Area

This living space beautifully combines Craftsman charm with modern aesthetics. Exposed beams and a vaulted ceiling draw the eye upward, enhancing the room’s spacious feel.
The brick fireplace adds a warm focal point, while the open layout effortlessly connects the kitchen and living areas, ready for big and small gatherings.
Outdoor Living Room Complete with a Brick Fireplace

This covered patio blends indoor comforts with outdoor charm, featuring a brick fireplace as its focal point. I love the wicker seating and black-framed windows that echo the home’s Craftsman elements. A ceiling fan and built-in grill make it perfect for relaxing or entertaining in style.
Stunning Backyard with a Classic Craftsman Touch and Inviting Pool

This Craftsman home shines with its board-and-batten siding, accented by a striking mix of gabled rooflines. Sturdy columns frame the inviting porch, and I love how the brickwork complements the lush surroundings.
The standout feature is the seamless integration of the sparkling pool, which offers a refreshing retreat while highlighting the home’s effortless blend of style and comfort.
Source: The House Designers – Plan 7514






