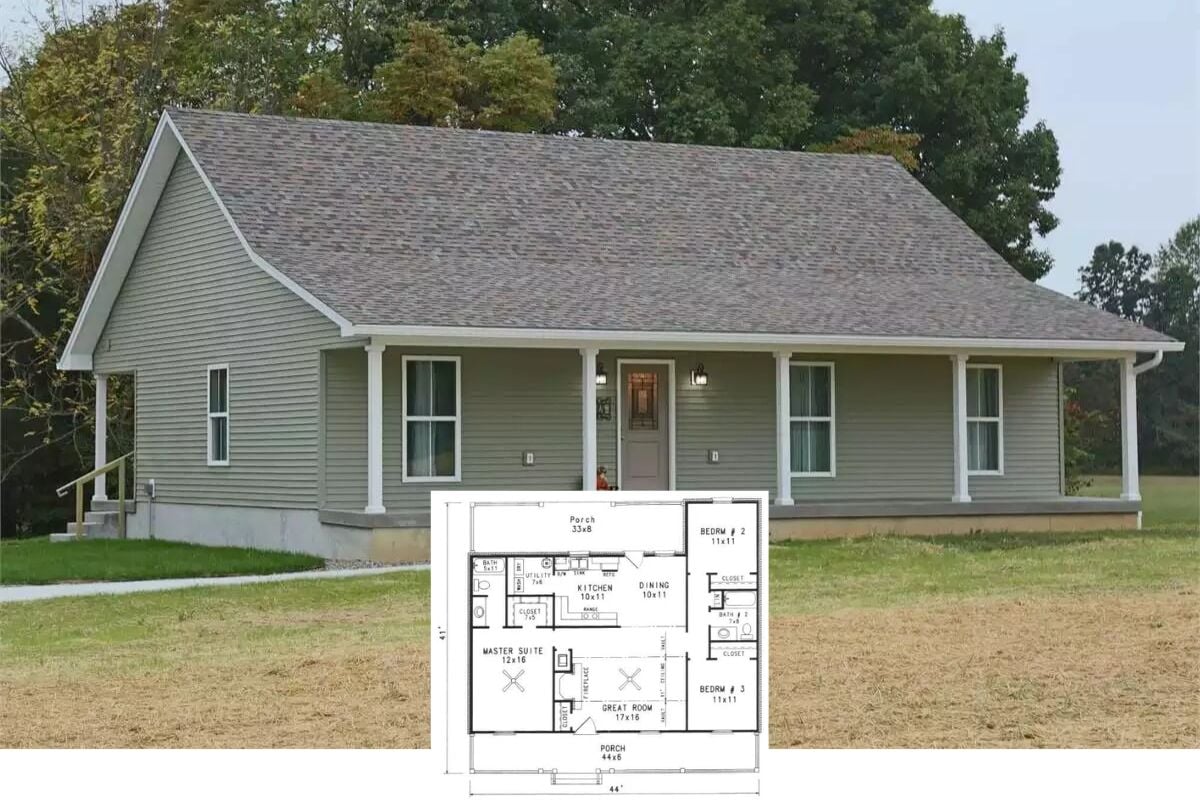
Welcome to this exquisite modern farmhouse, crafted to blend the seamless charm of traditional architecture with contemporary design. Spanning a generous 3,385 sq. ft., the home features four well-appointed bedrooms and three luxurious bathrooms, all enveloped in the inviting warmth of board-and-batten siding.
A sleek metal roof crowns this architectural gem, while a sprawling four-car garage highlights a commitment to practicality and beauty.
Stylish Farmhouse with Crisp Board and Batten Siding

Encompassing the spirit of a modern farmhouse, the design integrates classic elements such as board and batten siding and stone accents with clean lines and large windows for a fresh, airy feel.
The home perfectly balances timeless rustic charm with modern elegance, creating spaces as functional as they are visually captivating. Step inside to explore a home where thoughtful design meets everyday living, offering an ideal sanctuary for the modern family.
Check Out the Smart Flow in This Farmhouse Floor Plan

The main floor layout seamlessly flows from the living room to the kitchen, with a well-placed feature wall adding interest. An inviting dining area connects to a spacious patio, perfect for entertaining.
The owner’s suite is strategically positioned for privacy, while a four-car garage provides ample space for vehicles and storage.
Explore This Upper-Level Retreat Featuring a Spacious Loft

The upper floor plan showcases three well-appointed bedrooms, each from a central loft area perfect for relaxation or study. A strategically placed balcony extends the living space outdoors, adding versatility and charm. This floor plan balances privacy and communal space, making it ideal for family living.
Source: Architectural Designs – Plan 833005WAT
Notice the Contrast of Stone and Board and Batten in This Entrance

This entryway combines modern farmhouse elements with a mix of stone, board, and batten siding. The sleek black front door is flanked by warm wall-mounted lanterns, enhancing the overall welcoming feel.
A thoughtfully curved pathway through low-maintenance landscaping guides guests toward the home, making a memorable first impression.
That Fireplace Really Anchors This Relaxing Living Space

This living room makes a statement with its central fireplace framed against large picture windows that invite the outdoors in. The earthy leather sofas and neutral armchair offer a warm counterpoint to the sleek, modern ceiling fan overhead.
Sliding glass doors connect the space to an outdoor patio, enhancing the room’s flow and providing expansive views.
Check Out the Island Seating that Makes This Kitchen a Social Hub

This kitchen features a central island with plush, nailhead-trimmed bar stools, creating a welcoming gathering space. Subdued pendant lights add an industrial flair, complementing the contemporary cabinetry and sleek countertop.
Adjacent to the dining area, this open-plan design effortlessly connects culinary and social experiences.
Check Out the Eye-Catching Pendant Lights in This Stylish Kitchen

This kitchen exudes elegance with its expansive island, complemented by plush, nailhead-trimmed bar stools, creating a perfect social hub. The standout pendant lights offer a touch of industrial charm, while the clean lines of the subway tile backsplash enhance the modern aesthetic.
Subtle cabinetry choices and stainless-steel appliances add to the room’s sophisticated yet functional design.
Notice the Barn Door Adding Rustic Charm to This Peaceful Bedroom

This bedroom combines rustic elegance with a dark wood barn door that contrasts against the soft gray walls. The warm wood of the bed frame and leather bench introduces a welcoming texture, while a plush sofa by the window invites relaxation. A unique chandelier adds a modern touch, enhancing the room’s blend of styles.
Look at the Classic Double Vanity with Stylish Detailing

This bathroom features a sophisticated double vanity with sleek blue-gray cabinetry adorned with simple yet elegant hardware. The white marble countertop and herringbone backsplash add a touch of luxury, complemented by modern, understated lighting.
Large mirrors reflect abundant natural light, creating a bright focal point and enhancing the room’s airy feel.
Relax in Style with This Scenic Balcony View

This spacious balcony offers striking views of the surrounding landscape, making it a perfect spot to unwind. The black railing adds a touch of modern simplicity and frames the picturesque vista.
Plush orange loungers invite relaxation, enhancing the deck’s role as an outdoor retreat.
Enjoy the Balcony View While Grilling on the Patio Below

This modern farmhouse features a captivating blend of board and batten siding with a prominent stone chimney, adding rustic charm. The upper balcony offers a cozy retreat, while the spacious patio below is perfect for outdoor dining and entertaining.
The home’s multiple large windows ensure the interior is bathed in natural light, creating a seamless connection with the serene exterior landscape.
Discover the Alluring Balcony on This Chic Farmhouse

This modern farmhouse facade draws attention with its pristine board-and-batten siding and sleek metal roof. The well-positioned balcony creates an inviting outdoor space, while expansive windows allow natural light to enhance the interior.
With a stone accent wall, the patio area seamlessly blends indoor and outdoor living, inviting relaxation and social gatherings.
Appreciate the Symmetry in This Farmhouse Facade

This modern farmhouse captures attention with its blend of board and batten siding contrasted against a central stone facade. The garage doors mirror the home’s clean lines and understated elegance, while the sleek metal roof adds contemporary flair.
Thoughtful lighting highlights the architectural symmetry, creating a warm and inviting evening ambiance.
Admire the Crisp Metal Roof Against the Dramatic Mountain Backdrop

This modern farmhouse stands tall with its sharp metal roof and white-board-and-batten siding, harmonizing seamlessly with the dramatic mountainous landscape. The stone accents around the entryway provide a touch of rustic charm, adding texture and warmth to the contemporary exterior.
A well-integrated three-car garage completes the facade, offering practicality and aesthetic continuity.
Source: Architectural Designs – Plan 833005WAT






