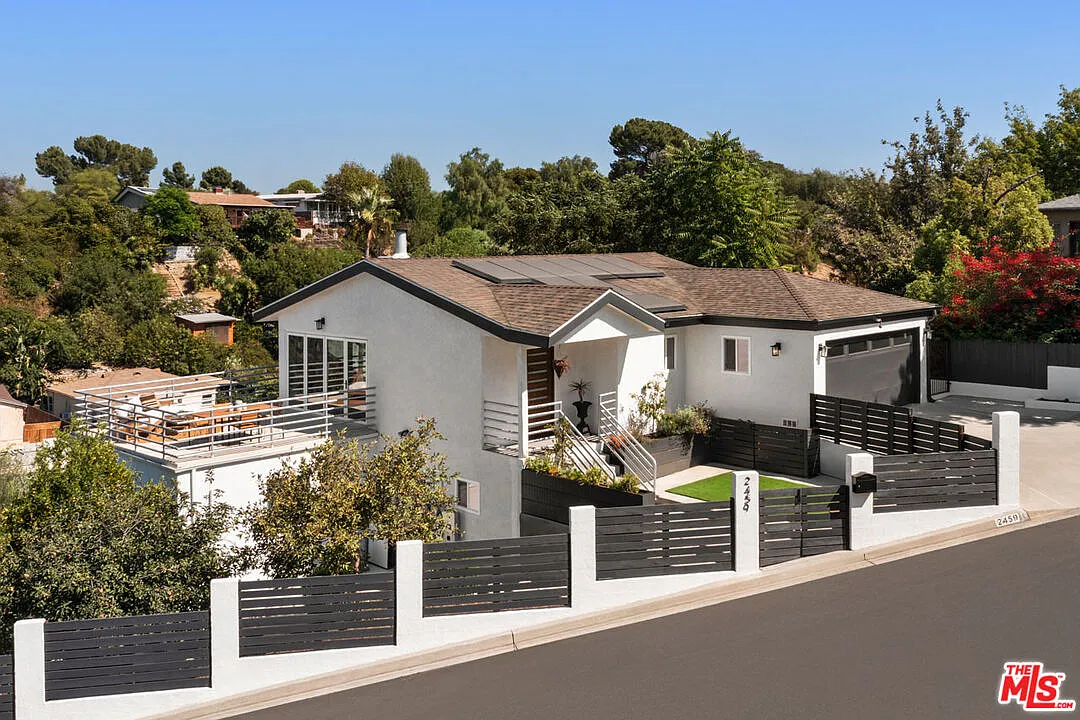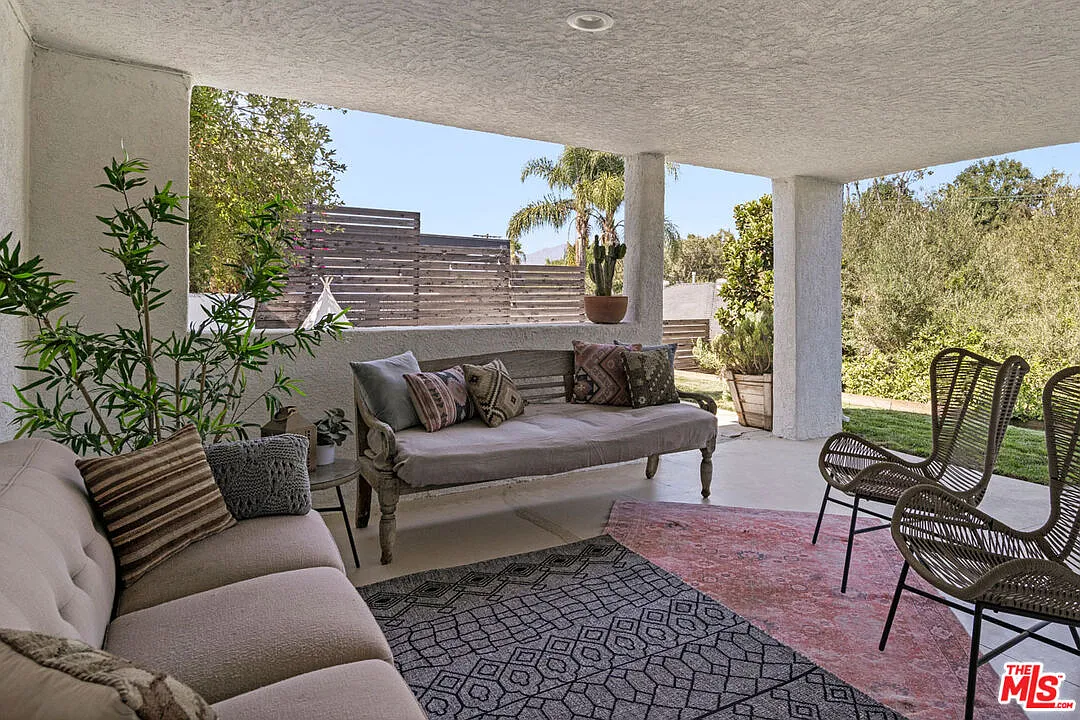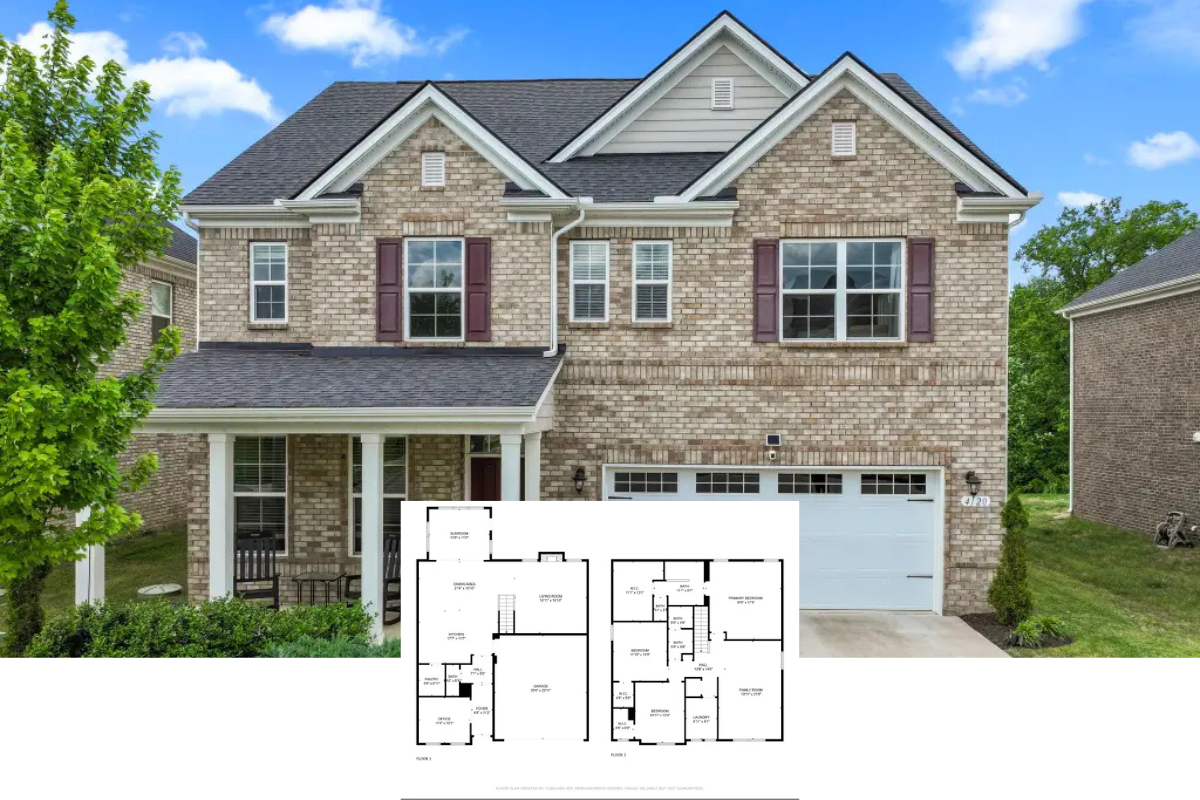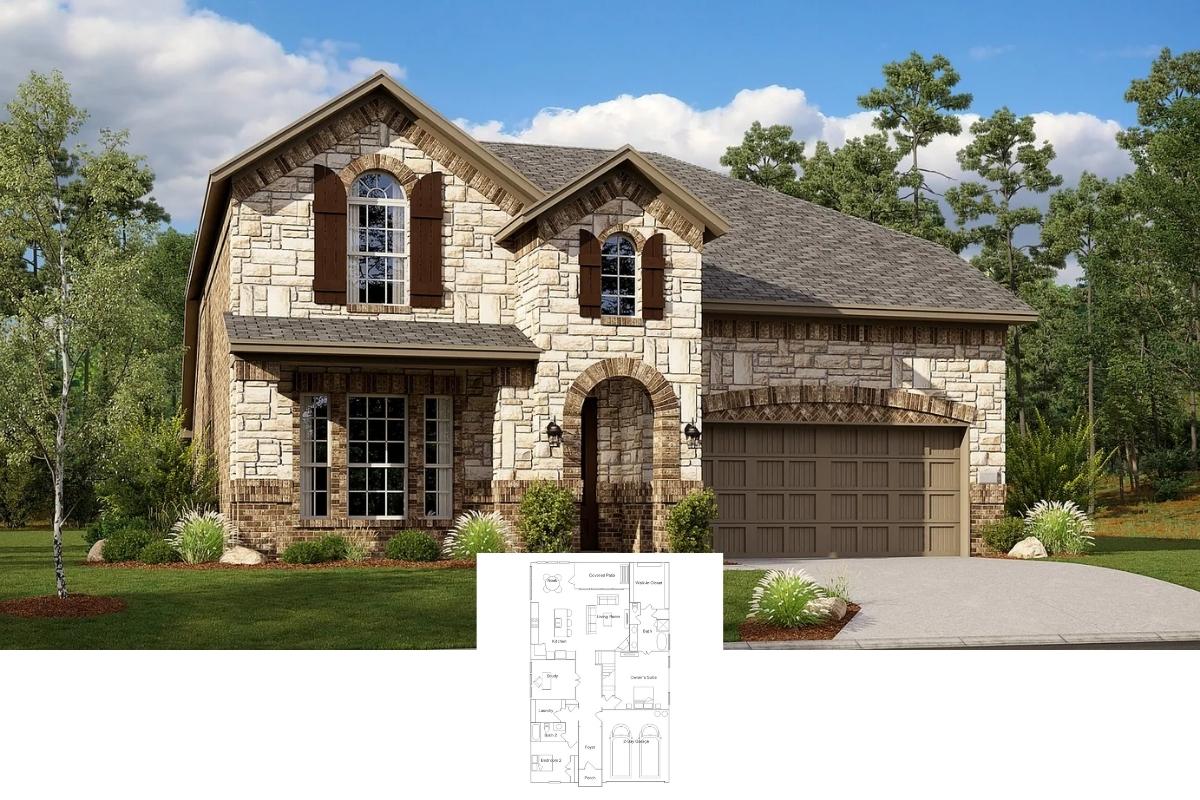
Specifications
- Sq. Ft.: 2,797
- Bedrooms: 4
- Bathrooms: 3
- Stories: 3
- Garage: 4
Listing agent: Tracy B Do and Ronda Doyal @ Coldwell Banker Realty
Floor Plan

Living Room

Dining and Kitchen

Kitchen

Wine Fridge

Den

Primary Bedroom

Bedrooms



Primary Bathroom

Bathrooms


Office

Balcony

Deck

Patio

Rear View

Details
Four bedrooms, epic views, and expansive living space make this modern retreat a rare find in the hills of Glassell Park. Spanning three floors, the versatile layout offers ample room to spread out.
The upper level comprises a great room with accordion doors leading to a large deck, perfect for catching colorful sunsets. The open floor plan flows seamlessly into the dining and kitchen area, nicely appointed with a full suite of appliances and wine fridge.
Head downstairs to find four bedrooms, including a spacious ensuite Primary, plus a separate office. The lower level presents a generous den/game room ready for your media setup or home gym.
Stunning vistas are all around; the terraced yard is your private haven with fruit trees, flat green space, and a covered patio for all-weather gatherings. Conveniences include a two-car garage with direct access, central AC/heat, and owned solar panels; access is easy to local gems Bub & Grandma’s, The Grant, Habitat, and more.
Pin It!

Listing agent: Tracy B Do and Ronda Doyal @ Coldwell Banker Realty
Zillow Plan 20759720






