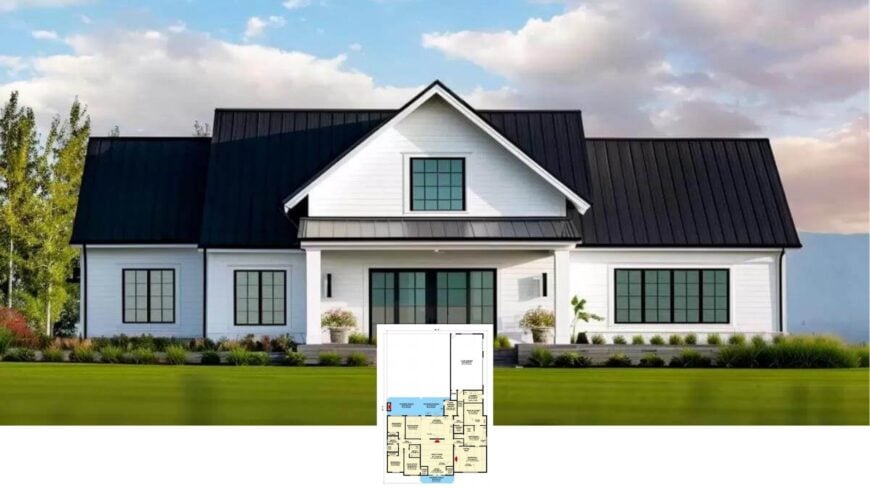
Our featured home stretches across roughly 2,982 square feet, packing five bedrooms, four-and-a-half baths, and a three-car garage into a family-friendly layout. A soaring great room flows into an open kitchen and spills out to a covered porch complete with a built-in grill—perfect for weekend gatherings.
Thoughtful extras, such as a bonus room, a secret closet under the stairs, and a spacious back kitchen, keep day-to-day life running smoothly. All of this is wrapped in crisp white siding and topped with a striking black metal roof, which gives the classic farmhouse silhouette a fresh energy.
Classic Farmhouse with Striking Rooflines
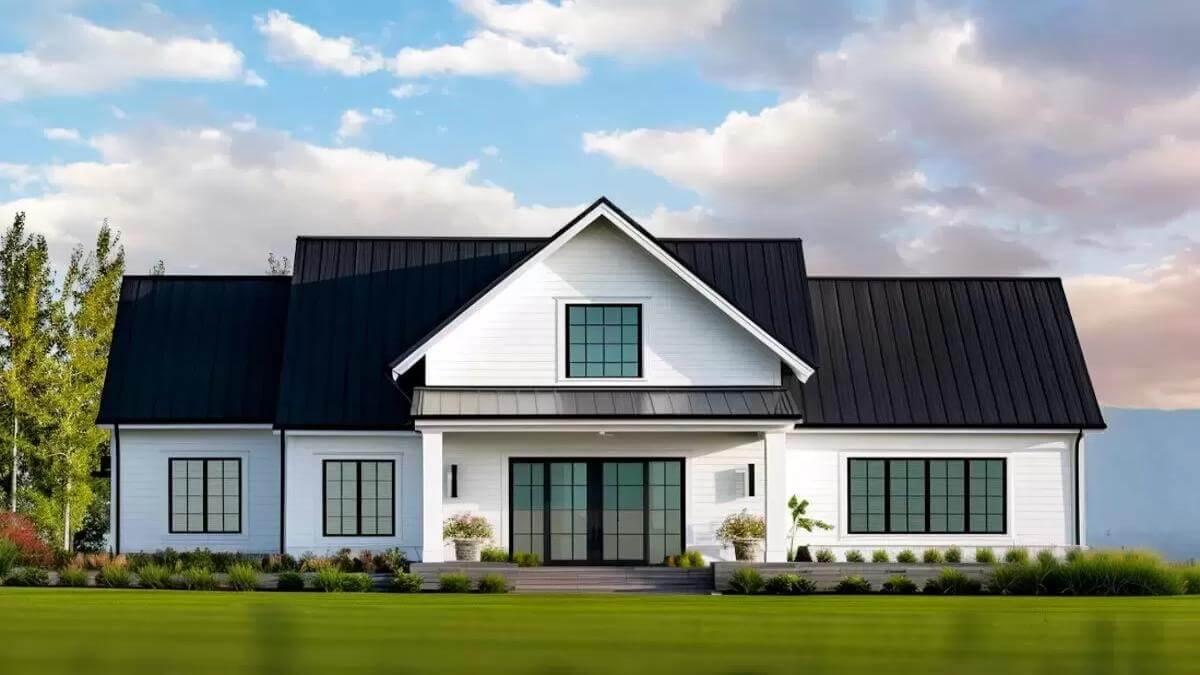
We’re looking at a contemporary spin on the American farmhouse, recognizable by its gabled roofline, board-and-batten cladding, and generous porch, yet updated with black-framed windows and clean interior lines.
The result is a house that honors rural traditions while embracing today’s preference for light-filled, flexible spaces. Let’s walk through each room and see how the plan balances charm and practicality from front door to back deck.
Explore the Heart of This Home with Its Expansive Great Room and Outdoor Kitchen
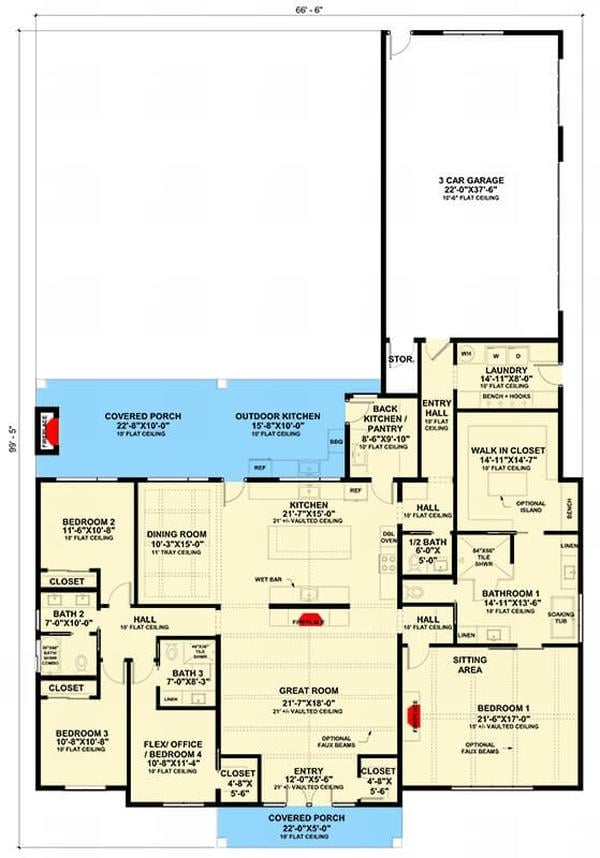
This floor plan highlights a seamless flow between indoor and outdoor living spaces. The great room, with its impressive layout, connects directly to a kitchen and a cozy outdoor area perfect for alfresco dining.
Additional features include a versatile flex office/bedroom, three-car garage, and convenient storage options, crafted for both utility and comfort.
Versatile Layout with Flex Office and Spacious Outdoor Kitchen

This floor plan emphasizes transitions between indoor and outdoor spaces, featuring a covered porch and an outdoor kitchen perfect for gatherings. The central great room acts as the hub, connecting to an open kitchen and versatile dining area.
With a flex office/bedroom and a convenient three-car garage, this layout is crafted for modern living, blending practicality with style.
Discover This Smart Layout Featuring a Bonus Room and Outdoor Kitchen
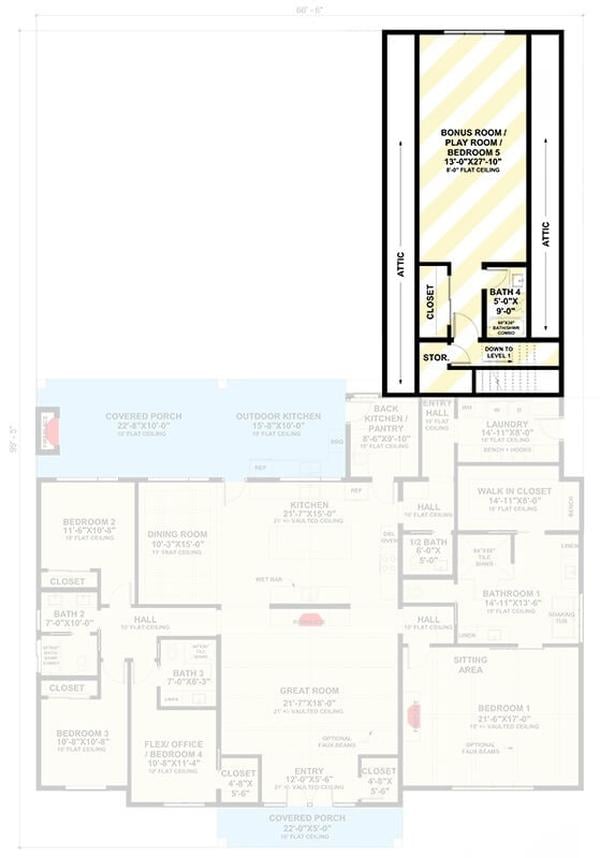
This floor plan integrates spaces, highlighted by a bonus room perfect for a playroom. The impressive outdoor kitchen and covered porch create an ideal setting for entertaining, while the central great room provides seamless connectivity.
Practical elements like the laundry room and back kitchen add to the convenience and organization of this thoughtfully designed home.
Check Out the Multi-Functional Floor Plan with a Secret Room Under the Stairs
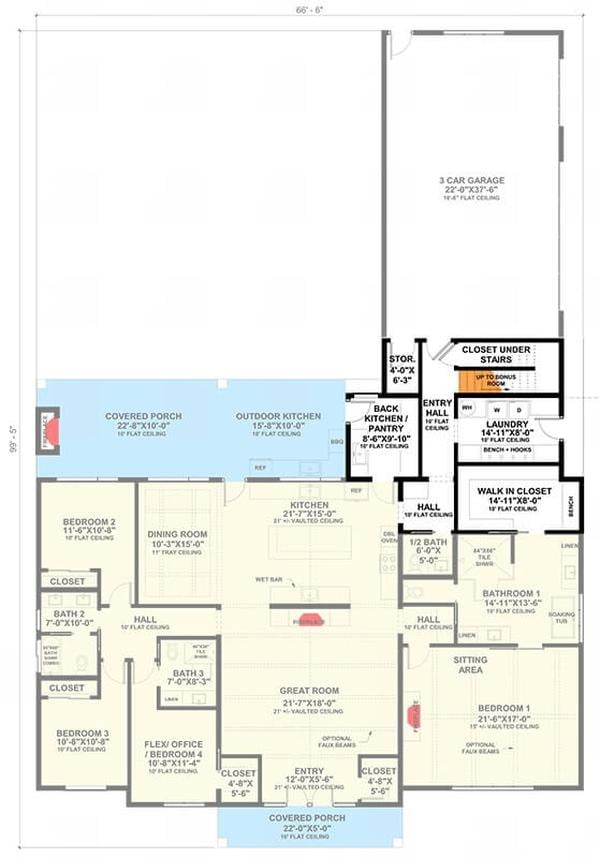
This layout boasts a great room flanked by a versatile flex office/bedroom and a substantial back kitchen, perfect for extra storage. The inclusion of a covered porch and outdoor kitchen underscores the design’s commitment to indoor-outdoor living.
Clever features like the closet under the stairs and a dedicated laundry room with rear entry hooks enhance functionality and organization throughout the home.
Source: Architectural Designs – Plan 420180WNT
Check Out the Vaulted Ceiling and Central Stone Fireplace

This stunning living room draws attention with its vaulted wood-beamed ceiling, creating a sense of openness and grandeur. The central stone fireplace acts as both a visual and functional focal point, elegantly flanked by minimalist white cabinetry.
Modern lighting fixtures add a touch of contemporary flair, enhancing the room’s blend of rustic and modern elements.
Look Up at the Soaring Ceilings and A Stylish Chandelier
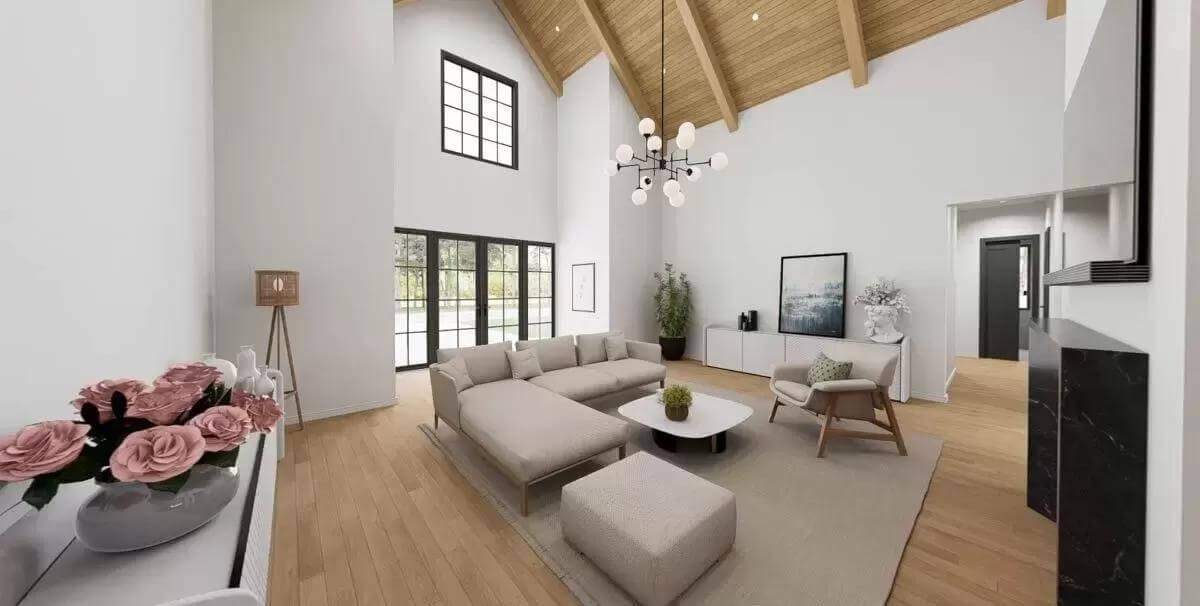
This living room captures a blend of contemporary style with classic architectural elements like the vaulted ceilings. The furniture arrangement emphasizes an open space, complemented by black-framed windows that flood the room with light.
A modern chandelier ties the design together, adding a touch of elegance and focus to the vertical expanse.
Check Out the Dining Room with Its Striking Coffered Ceiling

This dining room exudes sophistication with its coffered ceiling and minimalist aesthetic. A sleek rectangular light fixture hangs above the long wooden table, giving focus to the room. Natural light pours through large black-framed windows, highlighting the soft textures and clean lines of the space.
Undercabinet Lighting Highlighting This Spacious Kitchen
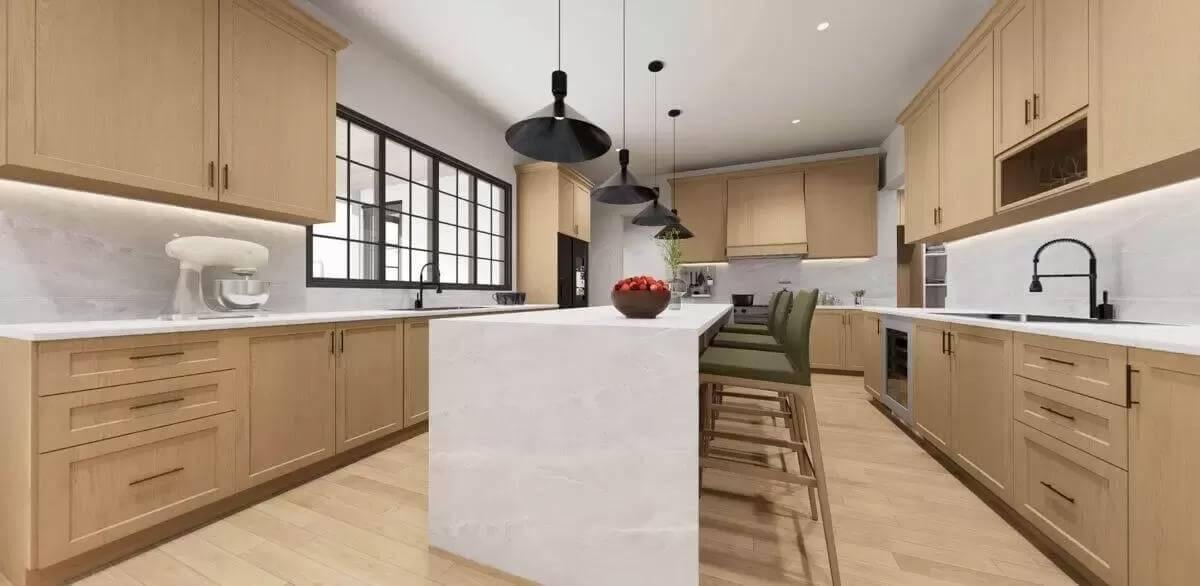
This kitchen combines modern elegance with warm wood cabinetry, creating a cozy yet sophisticated atmosphere. The expansive island, accentuated by striking black pendant lights, becomes the focal point for both prep and gathering.
Undercabinet lighting illuminates the sleek countertops, enhancing the clean lines and practical design of the space.
Notice the Bold Pendant Lights in This Neat Kitchen
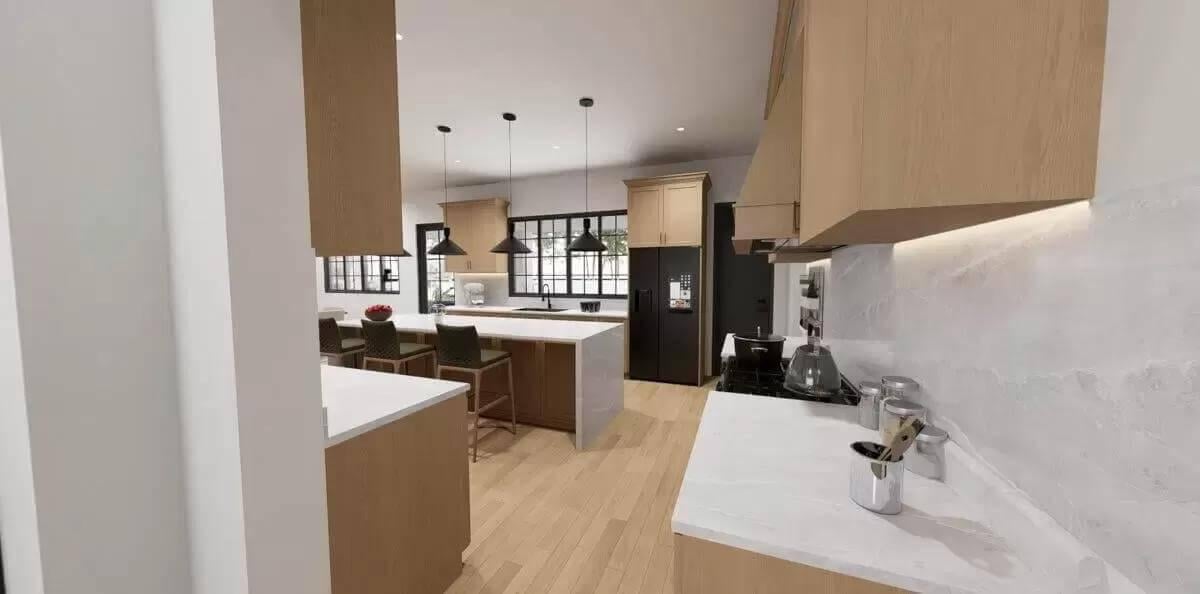
This kitchen shines with its minimalist design, featuring wood cabinetry and white countertops that create a clean, cohesive look. The trio of black pendant lights above the central island adds dynamic contrast and serves as a striking focal point.
Large black-framed windows invite ample natural light, harmonizing the space beautifully with its modern elements.
Admire the High Vaulted Ceilings in This Peaceful Bedroom
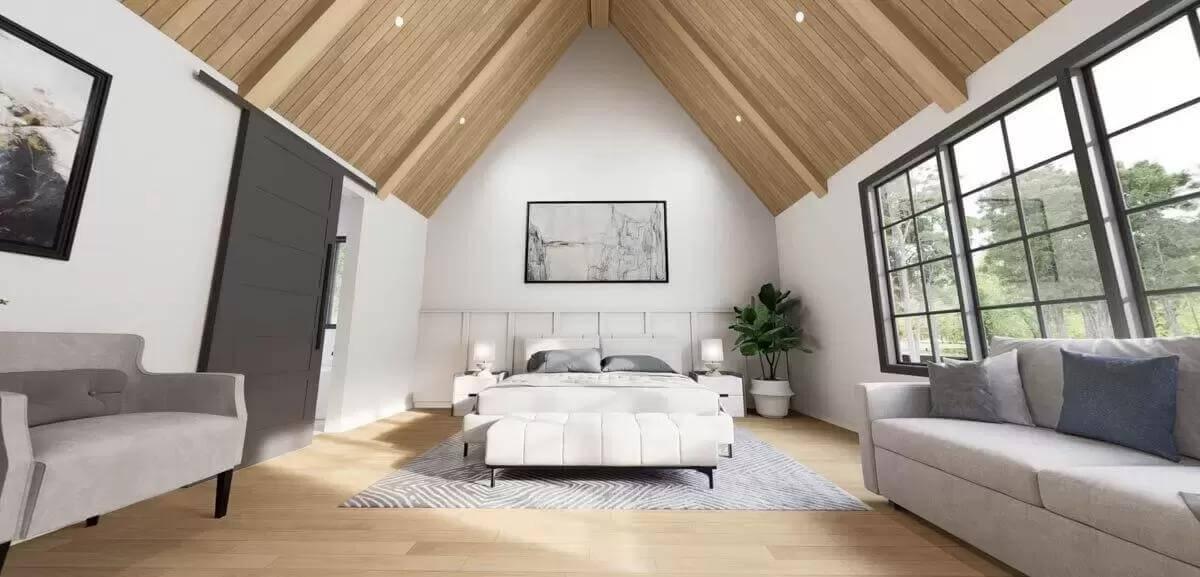
This bedroom showcases expansive vaulted ceilings lined with warm wood, creating a sense of spaciousness and comfort. Large black-framed windows let in abundant natural light, softening the minimalist white walls. The sliding barn door adds a rustic touch, enhancing the room’s blend of modern and traditional elements.
Notice the Freestanding Tub and Circular Mirror in This Bathroom
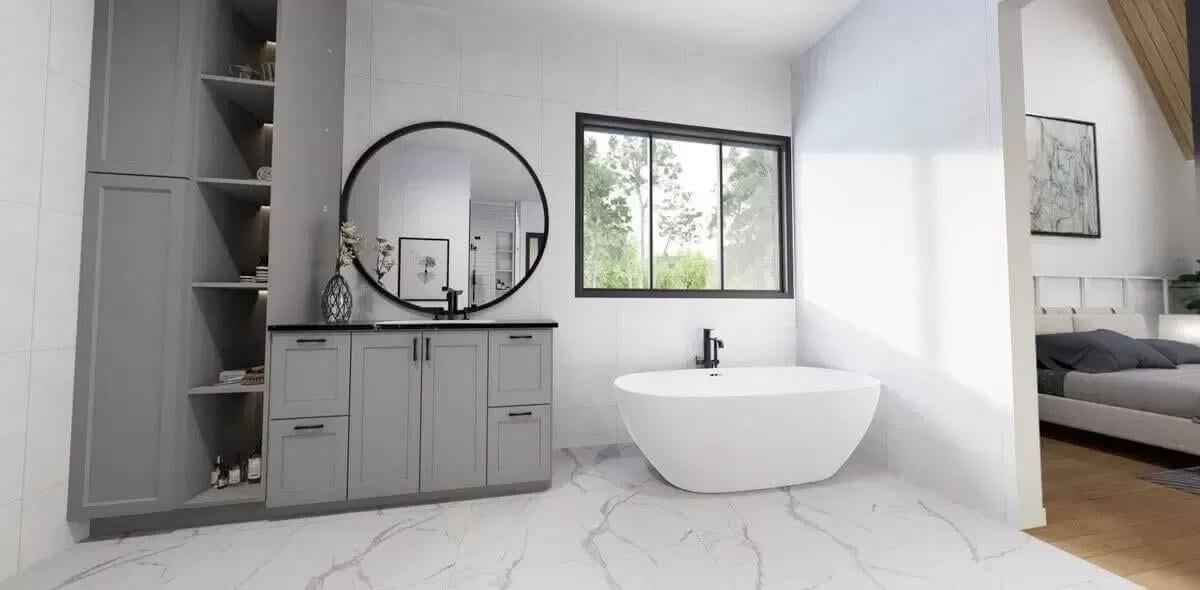
This bathroom combines elegance with simplicity, featuring a freestanding tub positioned for views through the large window. The gray vanity draws attention with its contrasting round mirror, adding both function and style to the space.
Open shelving complements the clean lines, providing practical storage while maintaining the room’s modern appeal.
Notice the Vertical Pendant Lights in This Classic Bedroom

This bedroom is an exercise in modern minimalism, featuring a soft tufted headboard against a warm wood-paneled wall. The sleek vertical pendant lights add symmetry and focus, softly illuminating the space without clutter.
Natural light pours through the large black-framed windows, highlighting the room’s clean lines and gentle color palette.
Notice the Vertical Paneling and Pendant Lights in This Bedroom

This bedroom features a striking wood-paneled accent wall that adds warmth and texture to the minimalist design. Sleek vertical pendant lights drop from the ceiling, offering a modern contrast to the softly upholstered bed. Large black-framed windows provide ample natural light, enhancing the serene and airy atmosphere.
Discover the Efficiency of This Laundry Room
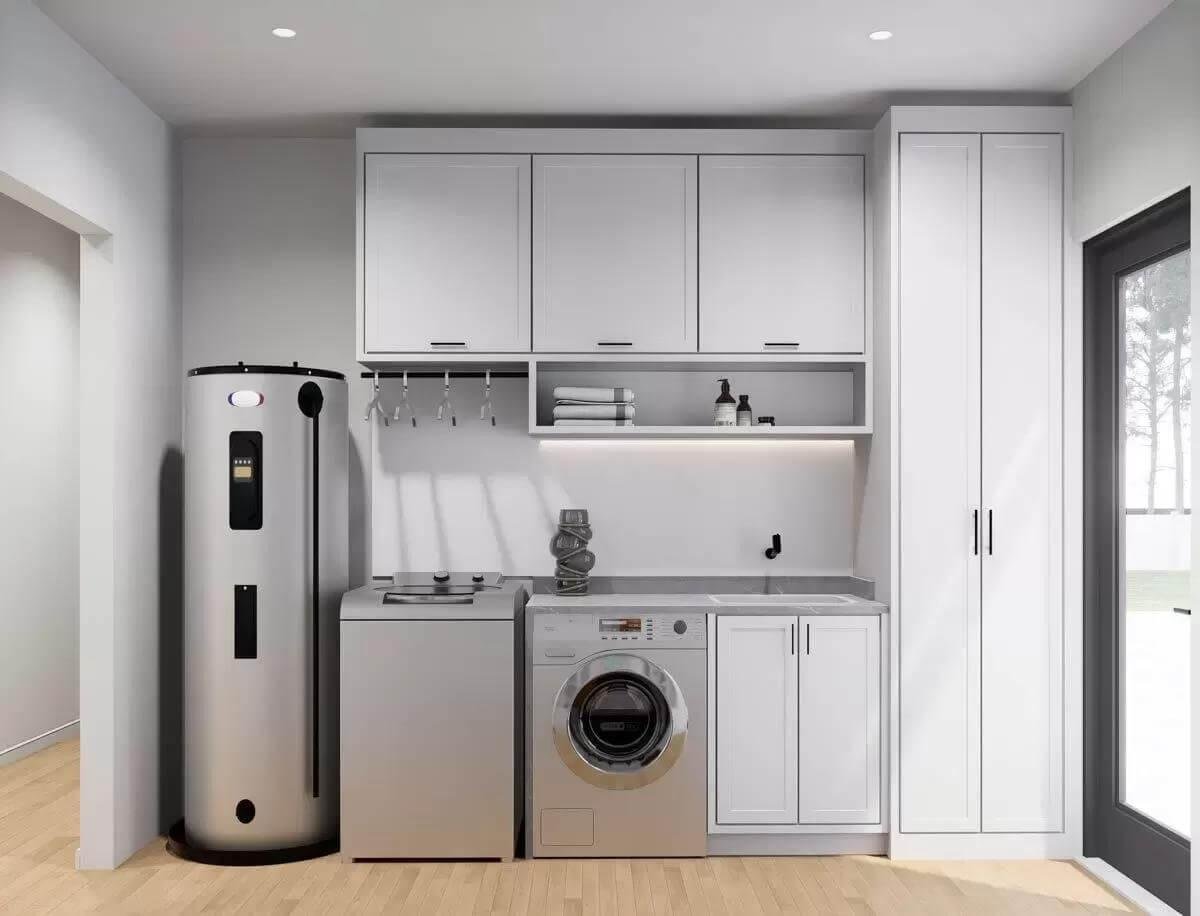
This laundry room combines functionality with minimalist design, featuring white cabinetry and hidden storage options. A stacked washer and dryer fit seamlessly next to a compact utility sink, all complemented by under-cabinet lighting.
The metallic water heater adds a modern industrial touch, creating a space that merges utility with style.
Look at the Artistic Touch Above the Toilet in This Minimalist Bathroom
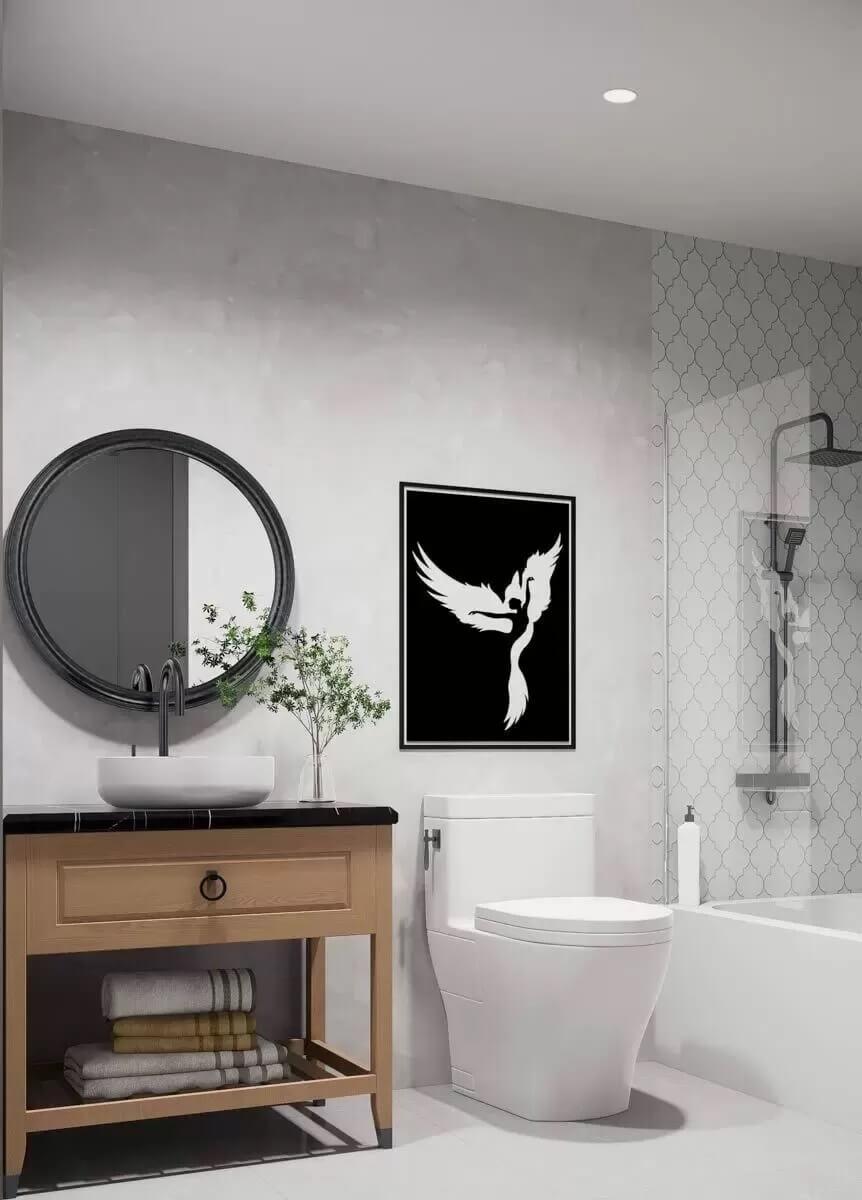
This bathroom brings a modern vibe with its sleek fixtures and a striking piece of art above the toilet. The freestanding sink on a warm wood vanity balances functionality with style, while the circular mirror adds an elegant touch.
The subtle geometric tile in the shower area contrasts with the plain wall, enhancing the room’s clean and refined aesthetic.
Explore the Subtle Paneling and Layered Textures in This Bedroom
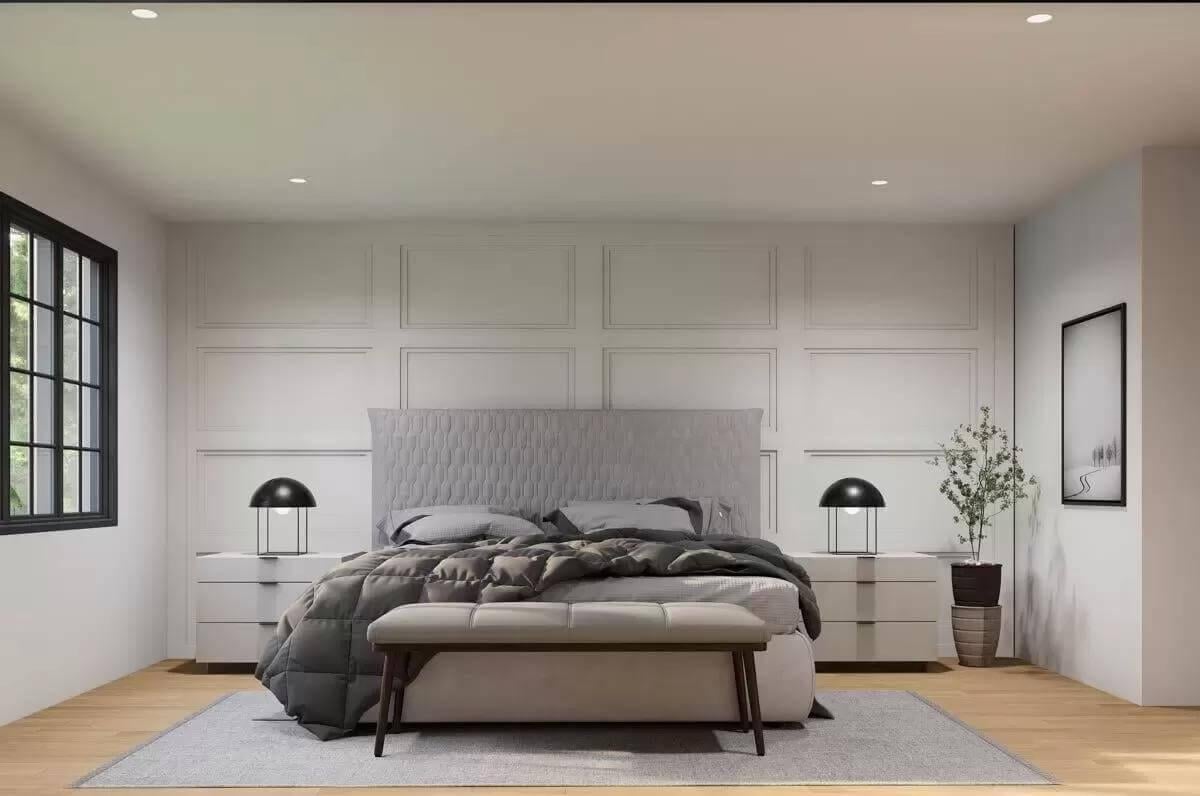
This bedroom combines minimalism with sophistication, highlighted by a textured headboard against a paneled accent wall. The symmetry of white nightstands and dome lamps adds balance, while a bench at the foot of the bed enhances comfort.
Abundant natural light from black-framed windows illuminates the space, bringing warmth to the monochrome palette.
Discover the Sleek Built-In Grill and Stone Detailing in This Outdoor Space

This outdoor kitchen impresses with a sleek built-in grill, perfect for entertaining on the adjoining deck. The stone detailing around the grill area adds texture, contrasting with the clean lines of the white siding and black-framed glass doors.
Potted plants bring a touch of greenery, enhancing the modern yet cozy vibe of this al fresco retreat.
Enjoy the Covered Deck with Its Stylish Stone Fireplace
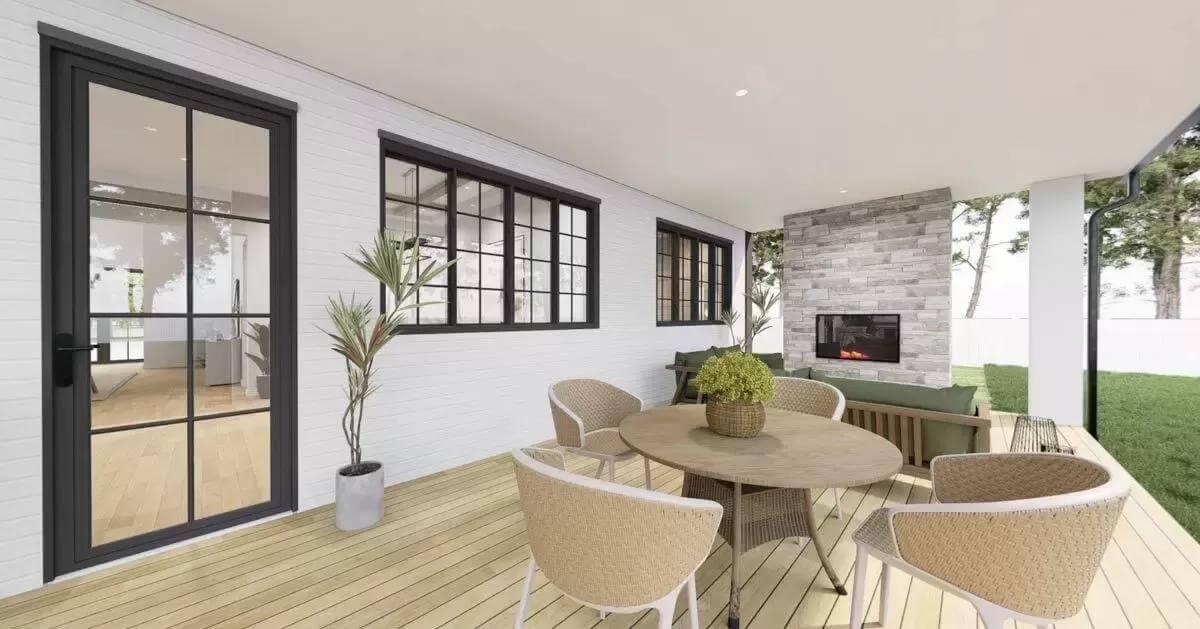
This outdoor space features a beautifully crafted stone fireplace, creating a warm focal point. Round wicker furniture offers a setting for gatherings, complemented by the black-framed windows and doors that connect indoors and out.
The light wood decking adds a natural touch, enhancing the airy and relaxed atmosphere.






