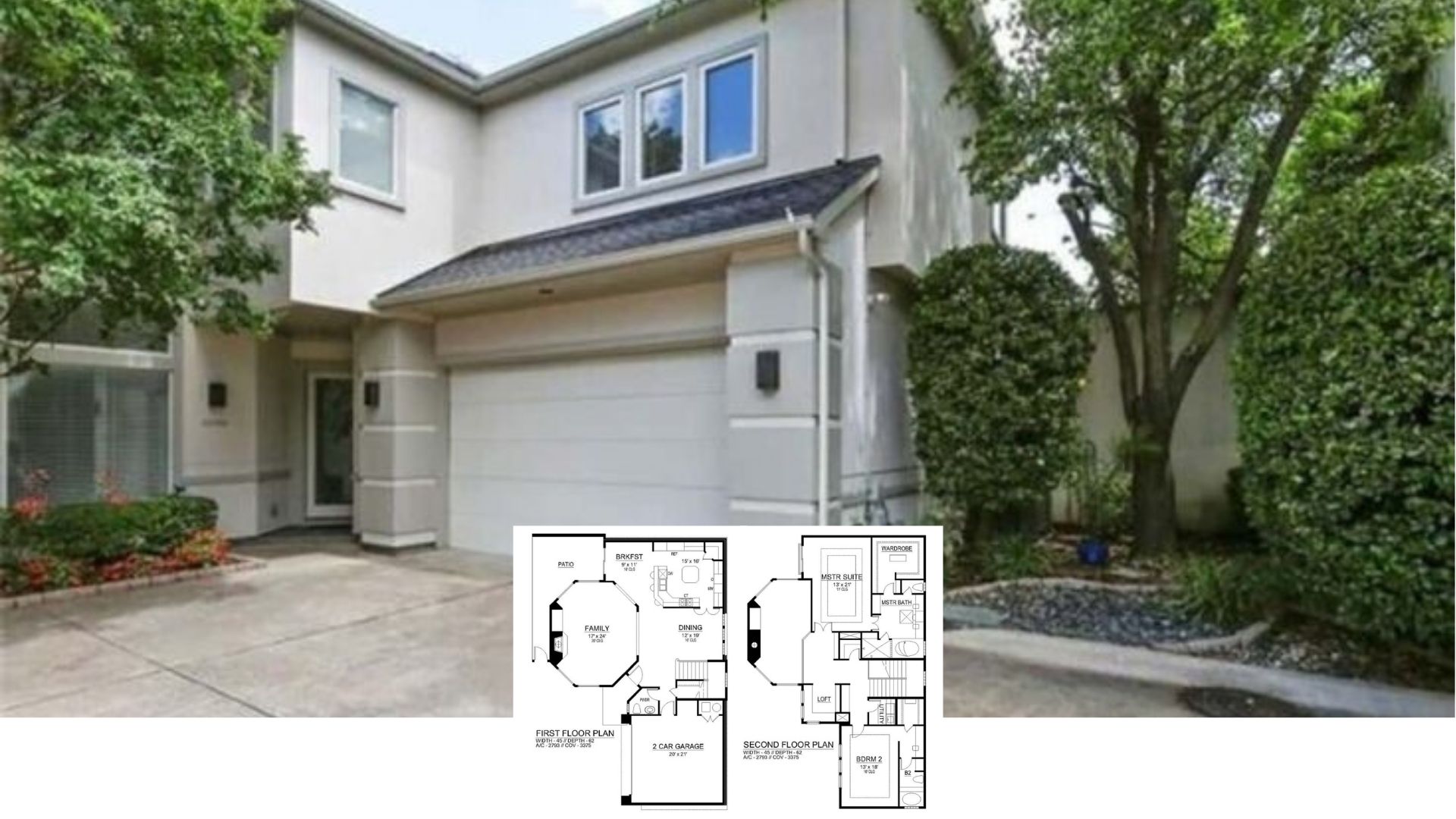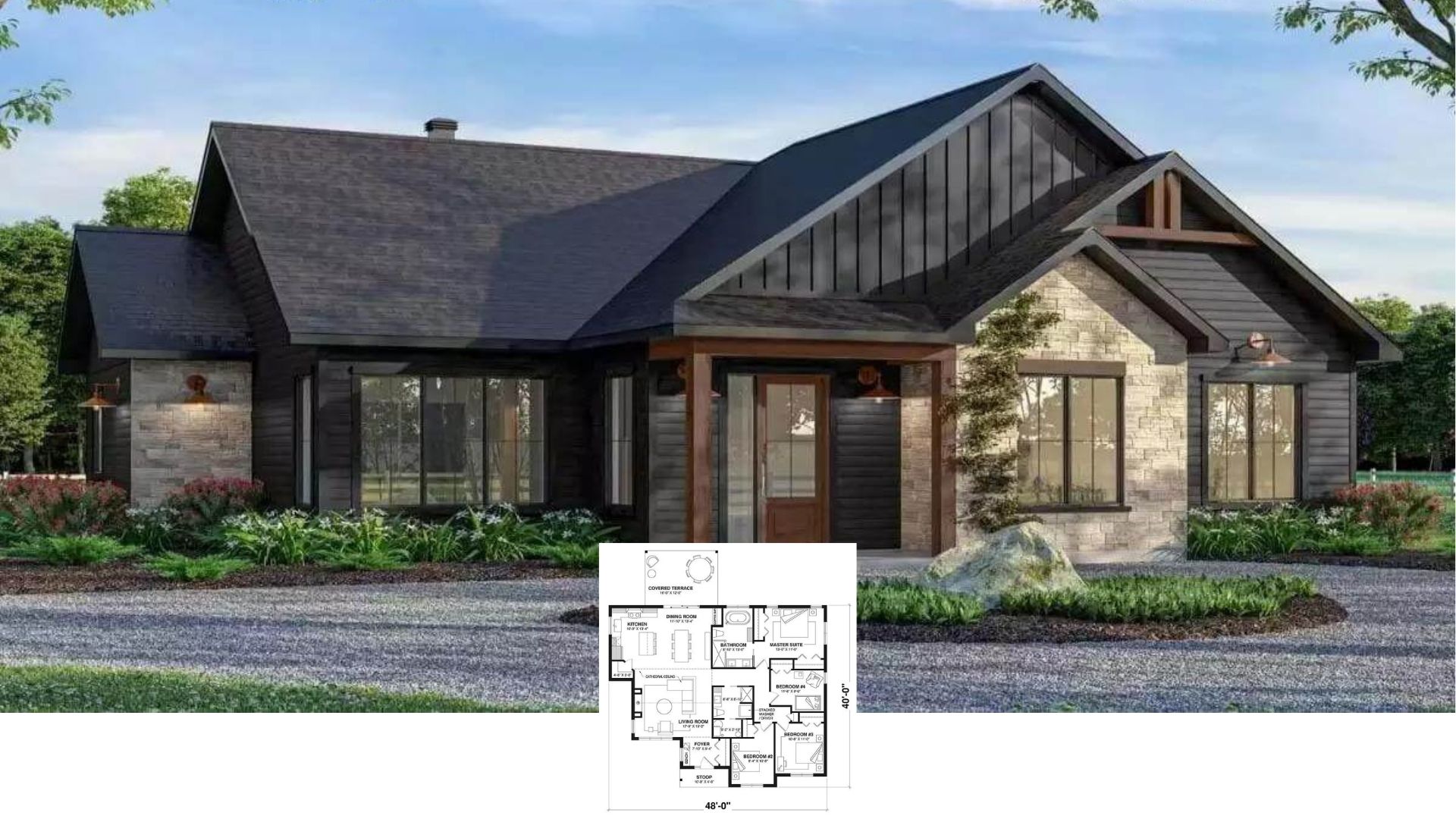
This exquisite craftsman-style residence spreads over a generous 6,349 square feet, encapsulating beauty and practicality. With its expansive square footage, this home promises plenty of space, featuring 5 bedrooms and 5.5 bathrooms tailored for comfort and entertainment.
I admire the meticulously designed exterior, from its eye-catching gabled roofline to the expansive quadruple garage, set against expertly manicured landscaping that greets you warmly at first glance. The home spans two stories, offering more room for living and entertaining.
Check Out This Craftsman Gem with Triple Garages and a Gabled Roofline

Here, the home embodies the timeless allure of craftsman architecture, celebrated for its harmonious blend of stone and wood siding that embraces an inviting and robust design.
The deep overhangs and striking stone accents contribute to its classy façade, setting the stage for a seductive interior narrative.
This attractive craftsman beauty doesn’t just stop at looks – with spacious and thoughtfully designed interiors, it’s constructed to cater to every facet of contemporary living.
Spacious Main Floor With a Stunning Great Room at Its Heart

This well-planned main floor layout offers open, intimate spaces catering to entertaining and everyday living. The impressive two-story great room is at the core, seamlessly connecting to the outdoor living area, which would be perfect for gatherings.
I love the convenience of the guest suite and office, which are strategically positioned for privacy while maintaining accessibility to the main activities.
Upper Level with a Vaulted Game Room and Smart Storage

The upper floor of this craftsman home surprises with a vaulted game room, perfect for entertainment or relaxation. Notice how the four bedrooms are thoughtfully laid out, each offering privacy and comfort with convenient access to bathrooms.
I appreciate the inclusion of attic storage and an exercise room, enhancing the home’s functionality without sacrificing style.
Source: The House Designers – Plan 5581
Wow, Look at the Deep Overhangs and Stone Accents on This Craftsman Beauty

This craftsman-inspired home stands out with its deep overhangs and attractive stone accents, complementing the earthy tones of the siding. The gabled roofline creates a robust silhouette, emphasizing the architectural style of the facade.
I really like how the graceful entry, with its tall columns and wide driveway, seamlessly integrates both aesthetic appeal and practicality.
Stunning Two-Story Great Room with Floor-to-Ceiling Windows

This beautiful craftsman-style great room is a visual delight with its floor-to-ceiling windows, which allow natural light to flood the space and offer panoramic views. The stone fireplace is a striking centerpiece, adding warmth and character to the open area.
I love how the upper-level railing complements the room’s airy feel, cohesively tying together the architectural elements.
Wow, Look at This Double-Height Living Room with Stone Fireplace

This stunning craftsman-style living room draws you in with its soaring double-height windows, flooding the space with natural light and capturing breathtaking views.
The stone fireplace anchors the room, imparting a sense of warmth and grandeur that complements the towering ceilings. I love how the soft furnishings and wooden accents create a comfortable yet elegantly open space, perfect for relaxation and entertaining.
Smooth Dining Room with a Striking Mirror and Graceful Chandelier

This classic dining room combines innovative style with comfy sophistication. The dark wood table and chairs are beautifully complemented by the intricate patterned rug underneath.
I love how the circular mirror and chandelier add a touch of glamour, tying the room together with style and grace.
Notice the Rich Wood Cabinetry in This Craftsman Kitchen

This craftsman kitchen boasts rich wood cabinetry that exudes warmth and complements the earthy tones of the tiled floor. The large central island, paired with Polished bar stools, offers ample cooking and casual dining space.
I love how the subtle blend of textures and natural light from the bay windows enhances the room’s inviting atmosphere.
Work in Style with This Inspiring Home Office View

This home office is a dream workspace, surrounded by floor-to-ceiling windows offering breathtaking views of lush greenery. The wooden desk and cabinetry add warmth, complementing the sophisticated white countertops.
I love the gentle color palette and natural light that create a motivating and harmonious atmosphere, perfect for focused productivity.
You Have to See This Bedroom’s Built-In Bookshelf Wall

This restful bedroom combines functionality with grace, featuring an expansive built-in bookshelf wall that is a stunning focal point. The large windows flood the room with natural light and offer beautiful views, enhancing the room’s peaceful ambiance.
I love the soft blue tones and plush carpeting create a homey retreat perfect for relaxation.
Dual Vanity Style with Rich Granite Counters

This craftsman-style bathroom showcases a streamlined dual vanity with rich granite countertops that exude sophistication. The white cabinetry complements the exquisite gray tones of the backsplash, creating a harmonious balance.
I love how the large mirrors and chic lighting fixtures enhance the room’s spacious and refined atmosphere.
Inviting Bedroom Corner with a Warm Reading Nook

This fascinating bedroom corner features a plush armchair and ottoman, perfect for curling up with a good book. The soft blue and teal palette adds a calming vibe, harmonizing with the natural light streaming through the large window.
I adore the built-in bookshelf, which provides practicality and a personal style to the unruffled space.
Elevate Your Workout with This Bright Home Gym

This home gym offers a peaceful workout environment. It features a high ceiling and a central ceiling fan to keep you cool. Large windows let in plenty of natural light, creating a refreshing atmosphere for exercise.
I like how the minimalist design provides ample room for equipment, ensuring a focused and clutter-free workout experience.
Smart Mudroom with Built-In Storage and Handy Sink

Check out this practical mudroom featuring rich wooden cabinetry for organized storage of coats and shoes. The integrated bench offers a convenient spot for putting on shoes, while hooks above add functionality for bags and hats.
I appreciate the inclusion of a small sink area, perfect for quick clean-ups after outdoor activities, blending style with practicality.
Note the Expansive Lawn and Classic Gabled Roofline on This Craftsman Retreat

This craftsman home captures attention with its clean lines and traditional gabled roof, blending seamlessly with the lush surrounding landscape. The muted gray siding offers a refined style that complements the bright white trim.
I love how the expansive lawn provides ample space for outdoor activities, making it perfect for relaxation and entertainment.
Source: The House Designers – Plan 5581






