Welcome to this stunning Craftsman-style home, sprawling across 2,673 square feet on a single story. Boasting four bedrooms and 3.5 bathrooms, this home perfectly blends function and traditional beauty. The harmonious exterior features a mix of stone and wood siding, complemented by the inviting gable roofs that draw you in from the moment you arrive, creating a retreat nestled among mature trees.
Check Out the Gable Roofs on This Craftsman Gem

It’s a Craftsman masterpiece known for its attention to detail and artisanal charm. The design beautifully integrates natural materials, with detailed window trim and warm-toned finishes that connect seamlessly to the surrounding landscape. Step inside to explore a floor plan that balances communal spaces and private retreats, delivering a warm yet spacious home environment.
Notice the Screened Porch Adding a Cozy Touch to This Floorplan

This floor plan artfully balances open communal spaces and private retreats, with the great room serving as the home’s heart. A screened porch invites the outdoors in, while the master suite offers a peaceful sitting area. Practical elements like dual walk-in closets and multiple utility spaces enhance the home’s functional flow, staying true to its Craftsman roots.
Source: Donald A. Gardner – Home Plan # W-1173
Explore the Potential of This Bonus Room Layout

This floor plan reveals an optional bonus room featuring a generous space perfect for customization. With dimensions designed to accommodate various needs, it offers potential as a hobby room or additional living area. Convenient attic storage surrounds the room, adding practical functionality to this versatile space.
Source: Donald A. Gardner – Home Plan # W-1173
Admire the Stone Turret on This Craftsman Facade

This inviting exterior merges traditional Craftsman elements with a striking stone turret, adding visual intrigue. The mix of vertical siding and stone accents brings texture and warmth, harmonizing beautifully with the wooded backdrop. Warm lighting from the entryway and garage lamps creates a welcoming glow, drawing attention to the architectural details and lush landscaping.
Notice the Rich Textures on This Craftsman Entrance

This Craftsman-style entrance greets visitors with a harmonious blend of stonework and wooden elements, creating a welcoming and robust façade. The stone columns and wood-shingled roof emphasize the home’s connection to nature, while the warm-toned front door adds an inviting touch. Subtle outdoor lighting and thoughtful landscaping enhance the entrance’s charm, drawing attention to the fine craftsmanship and natural materials.
Warm Family Room with Brick Fireplace and Expansive Windows
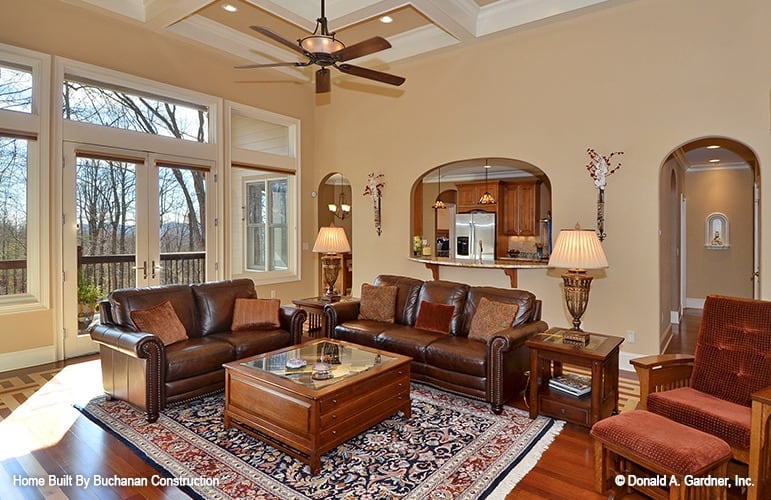
This family room invites relaxation with its plush leather seating and classical area rug anchoring the space. Large windows flood the room with natural light, highlighting the coffered ceiling and ceiling fan that adds depth and interest. The open archway provides a seamless transition to the kitchen, enhancing the room’s function for family gatherings.
Check Out the Granite Countertops Framing This Kitchen
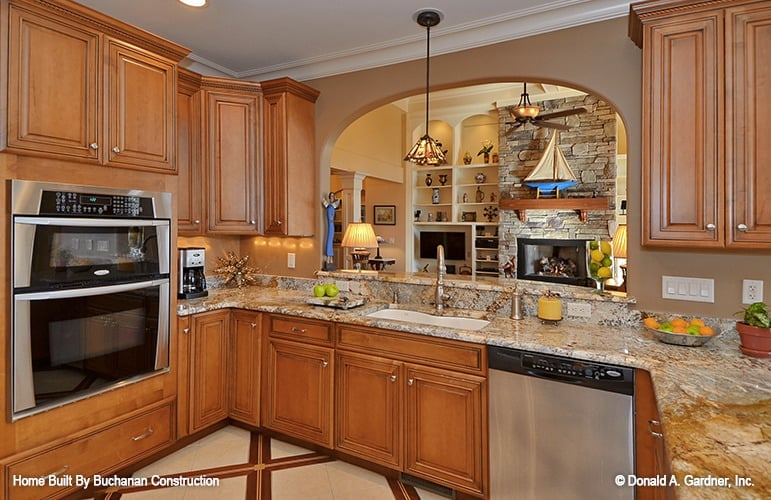
This Craftsman kitchen is adorned with rich wooden cabinets and striking granite countertops that seamlessly blend functionality with style. The open archway offers a glimpse into the adjoining family room, enhancing the home’s open-concept layout. Subtle under-cabinet lighting highlights the intricate woodwork and provides a warm ambiance, perfect for intimate gatherings and culinary adventures.
Take Note of the Detailed Tile Backsplash in This Craftsman Kitchen
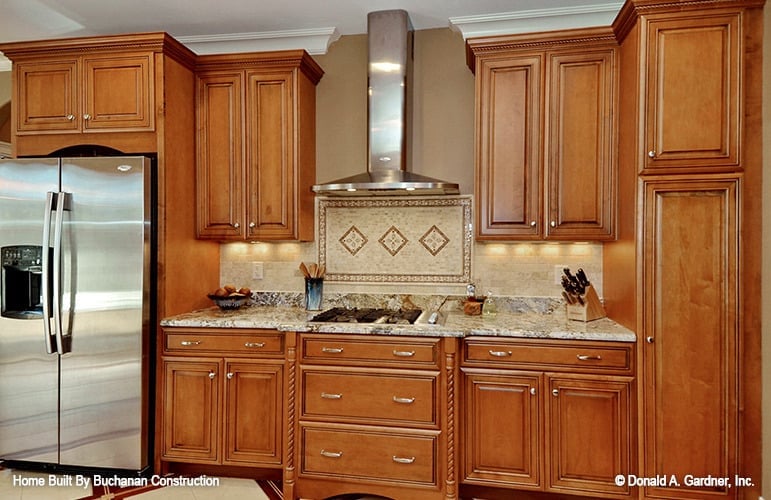
This kitchen exudes classic Craftsman charm with its warm wood cabinetry and stainless-steel appliances. The detailed tile backsplash adds visual interest, complementing the granite countertops. Under-cabinet lighting subtly highlights the intricate woodwork, creating a functional yet stylish space for culinary creativity.
Notice the Arched Openings Connecting the Kitchen to the Living Area
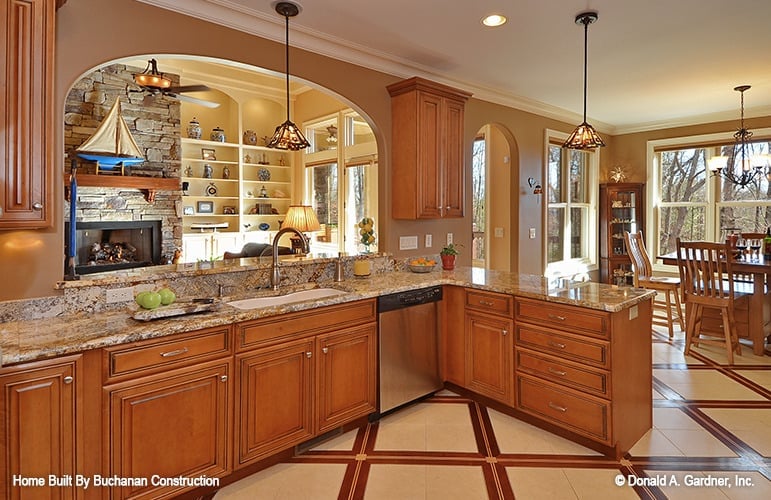
This Craftsman kitchen features warm wooden cabinetry and granite countertops that seamlessly blend style and functionality. The arched openings provide a graceful transition to the living area, where a stone fireplace focal point ties the spaces together. Large windows in the dining nook offer abundant natural light, enhancing the kitchen’s inviting atmosphere for family gatherings.
Spotlight on the Intricate Tiling in This Craftsman Dining Space
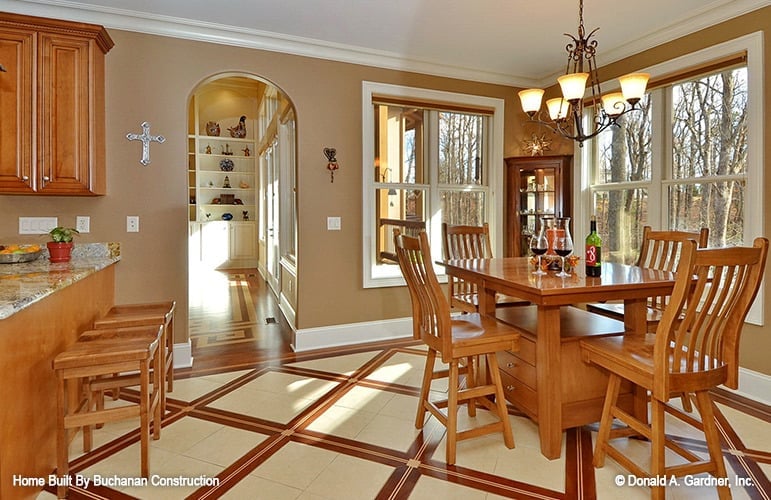
This dining area combines Craftsman warmth with rich wood tones and an inviting layout. The intricate tile flooring adds visual interest, seamlessly connecting the kitchen’s bar seating with the dining table. Large windows frame the woodland view, enhancing the room’s natural aesthetic and inviting ample daylight into the space.
Admire the Stately Entryway and Formal Dining Room Duo
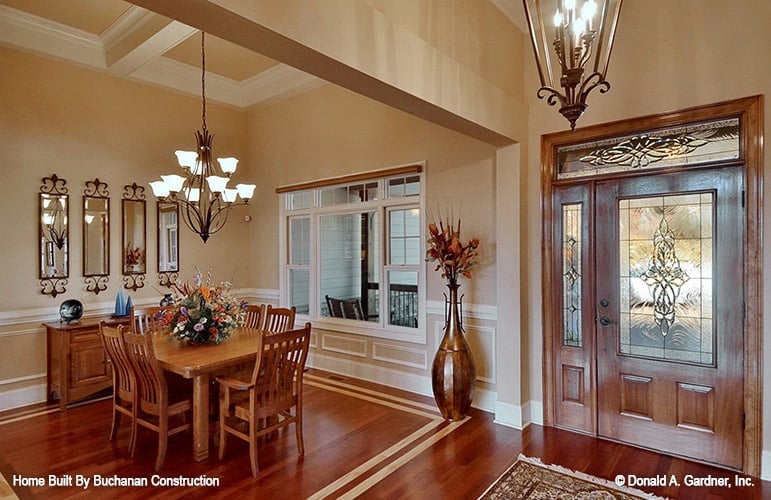
This Craftsman-style entryway flows into a dining room, unified by rich wood floors and intricate crown molding. The dining space is highlighted by a classic wooden table and distinctive light fixtures, while decorative mirrors add dimension and brightness. The stained glass front door complements the warm tones and adds a touch of artistry, setting a refined tone for the entire home.
Check Out the Panoramic Views from This Craftsman Master Suite
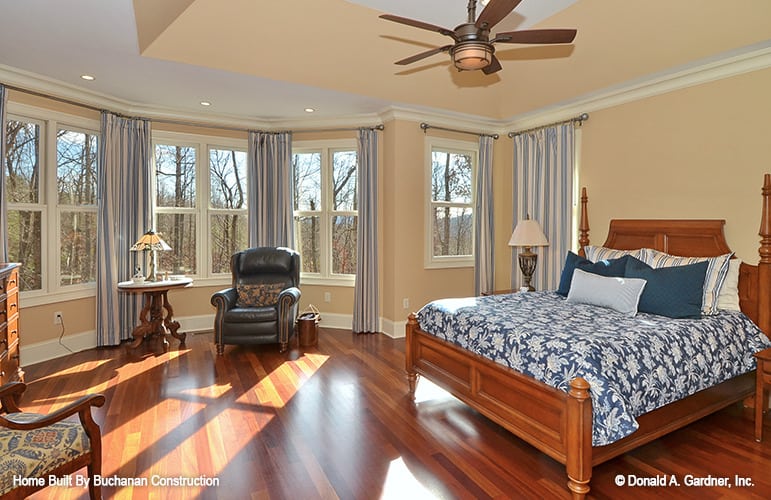
This master bedroom showcases a series of large bay windows that flood the space with natural light and offer calming views of the surrounding landscape. Classic wooden furniture and rich flooring emphasize the Craftsman style, creating a harmonious and warm atmosphere. The ceiling fan and subtle crown molding add functional charm to this inviting retreat.
Explore the Relaxing Soaking Tub in This Craftsman Bathroom
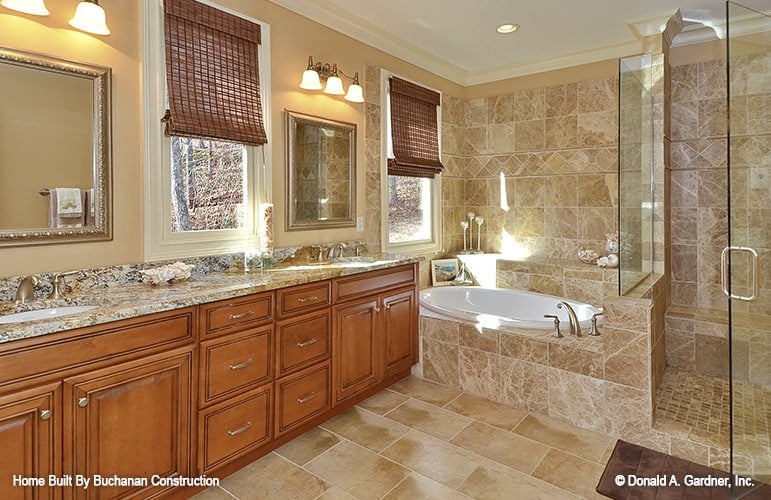
This Craftsman bathroom showcases rich wooden cabinetry paired with granite countertops, adding warmth and sophistication. A soaking tub nestled by tiled walls invites relaxation, while the glass-enclosed shower introduces a modern touch. Natural light filters through windows dressed with woven shades, enhancing the atmosphere.
Spot the Soothing Green Palette in This Craftsman Bedroom
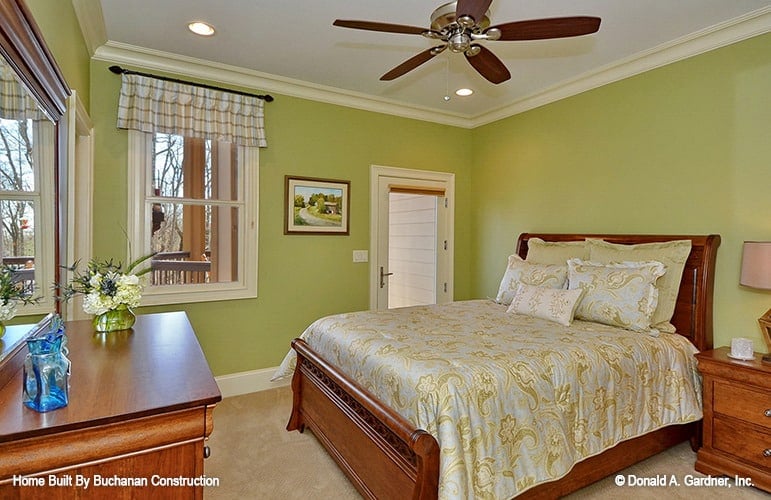
This bedroom’s calming green color scheme complements the classic wooden furniture, creating a restful retreat. The patterned curtains and matching bed linens add a touch of sophistication, while the ceiling fan provides both function and style. Framed art and fresh flowers enhance the personalized atmosphere, making it an inviting space to unwind.
Don’t Miss the Warm Tones and Nature Views in This Bedroom Retreat
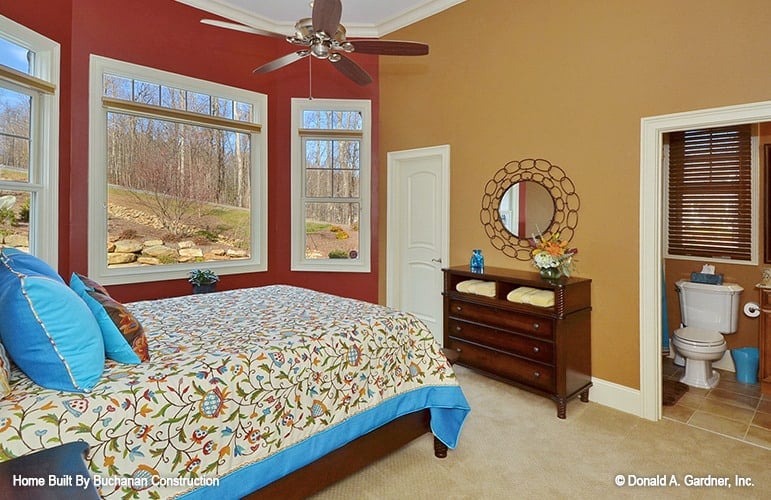
This bedroom features a rich color palette, with terracotta walls complementing the soft cream accents and dark wood furnishings. Large windows provide abundant natural light and showcase picturesque views of the surrounding landscape, creating a peaceful escape. The ceiling fan and circular mirror add functional and stylish elements, enhancing the room’s inviting atmosphere.
Appreciate the Stone Fireplace in This Octagonal Screened Porch
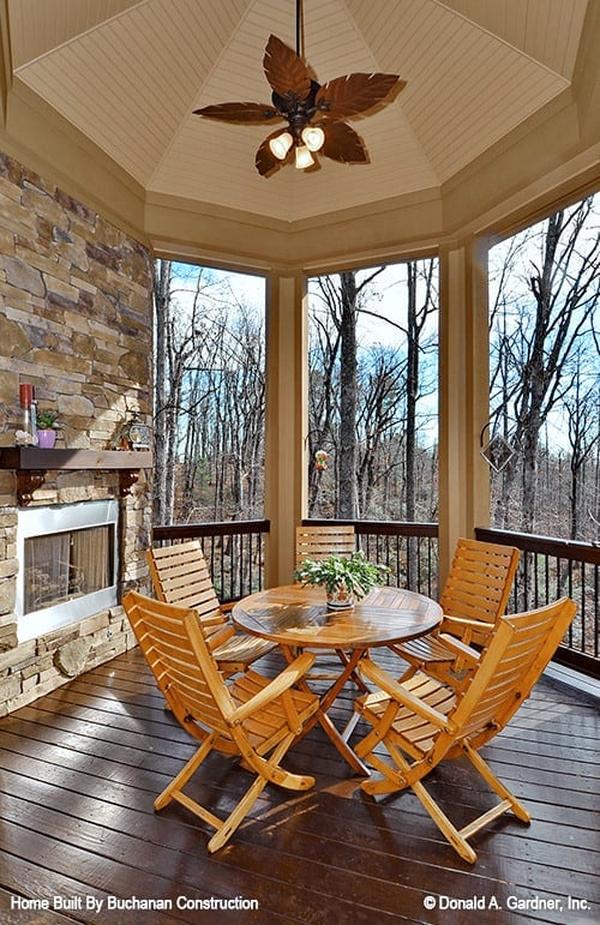
This unique screened porch boasts an octagonal design, providing panoramic views of the natural surroundings. A stone fireplace anchors the space, enhancing its appeal and inviting warmth. Wooden furniture and a leaf-themed ceiling fan add rustic charm, making it an ideal spot for year-round enjoyment.
Source: Donald A. Gardner – Home Plan # W-1173






