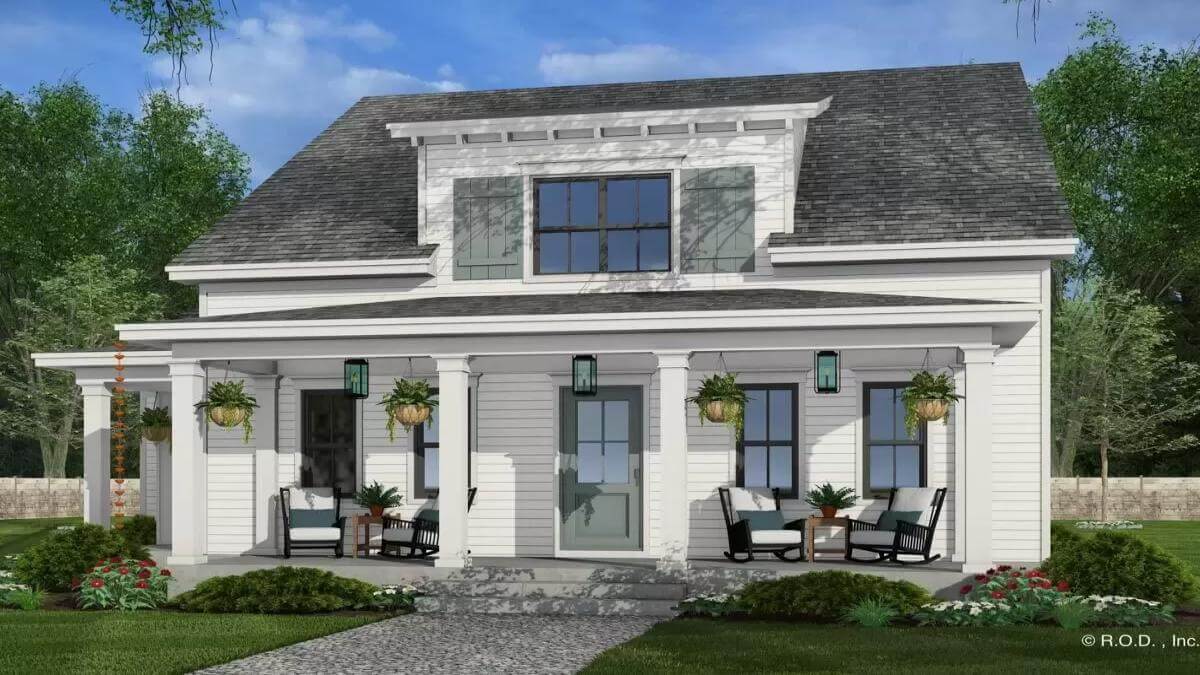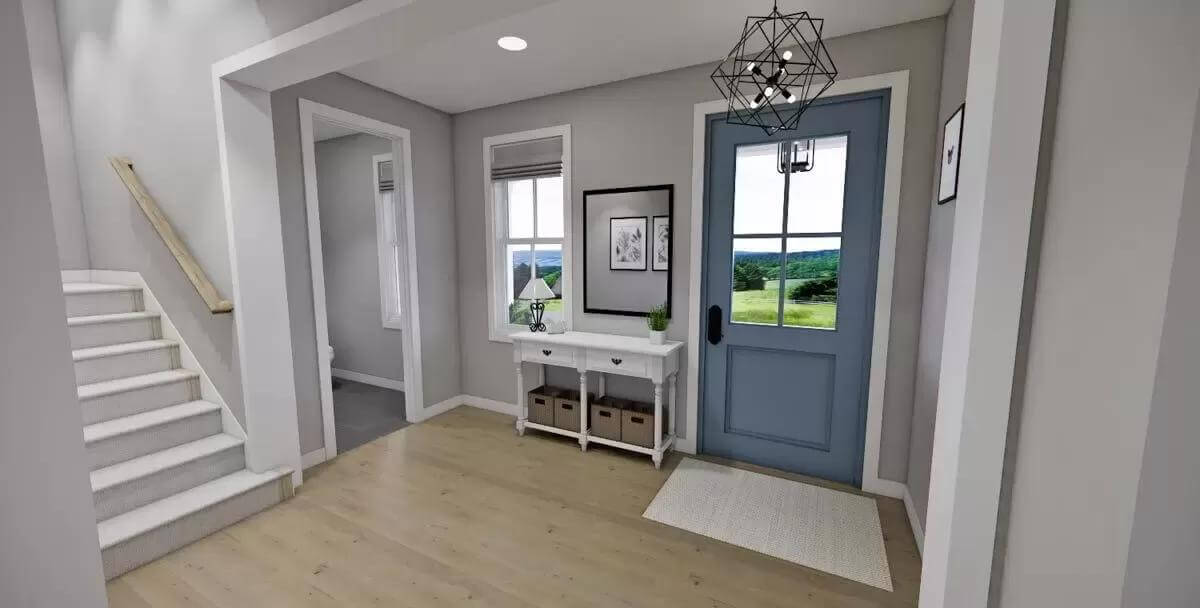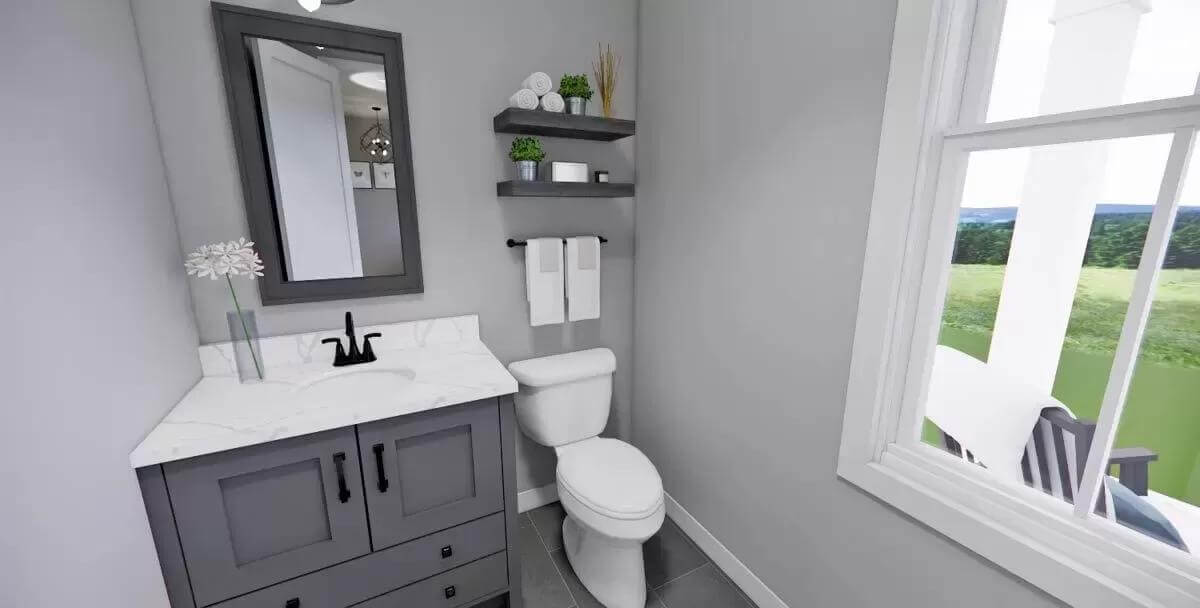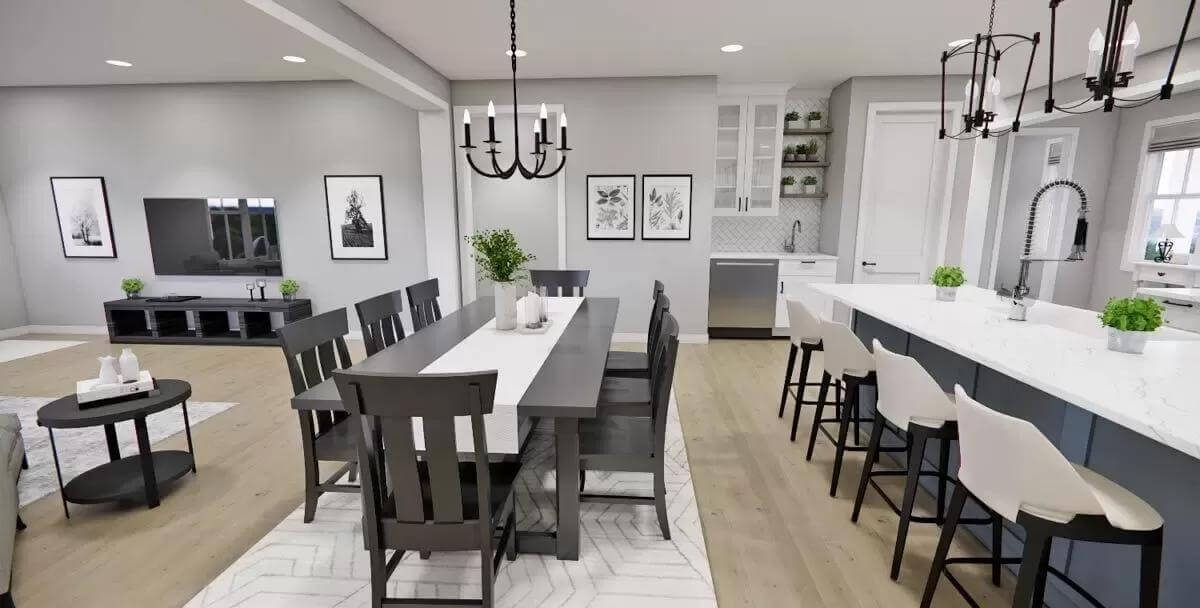
Specifications
- Sq. Ft.: 2,596
- Bedrooms: 4
- Bathrooms: 4.5
- Stories: 2
The Floor Plan


Photos















Details
Clapboard siding, exposed rafters, and a welcoming front porch topped by a large shed dormer embellish this 4-bedroom modern farmhouse.
As you step inside, a formal foyer with a powder bath greets you. It guides you into a large unified space shared by the kitchen, dining area, and great room. A large island provides the kitchen with ample workspace and casual seating while a door at the back extends the living space onto an expansive porch.
The primary suite lines the right wing. It has a spa-like bath with a walk-in closet. The guest room across also comes with an ensuite full bath and a built-in wardrobe.
Upstairs, you’ll find two more bedrooms along with a spacious loft and a versatile bonus room that awaits future expansion.
Pin It!

Architectural Designs Plan 14818RK






