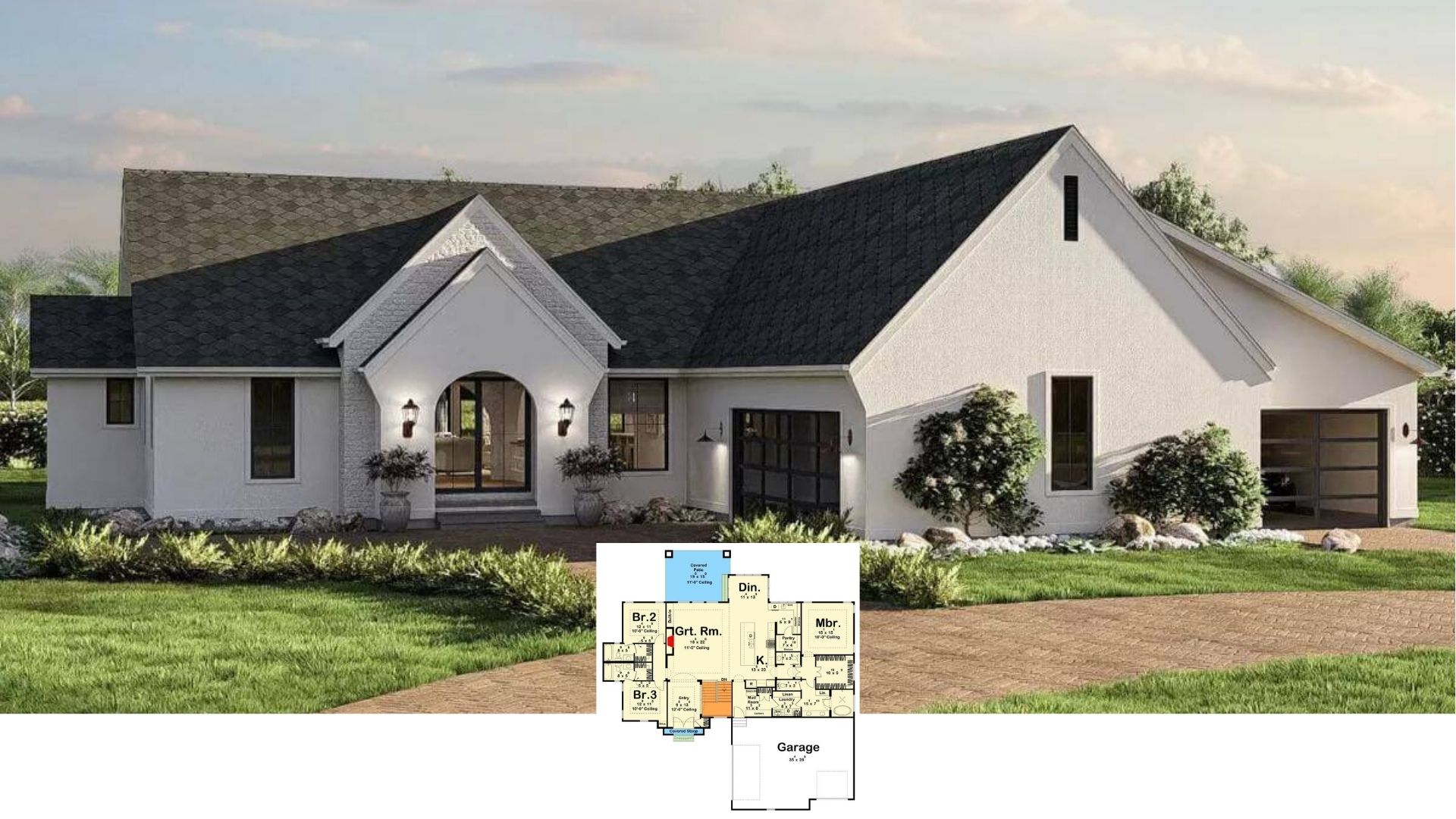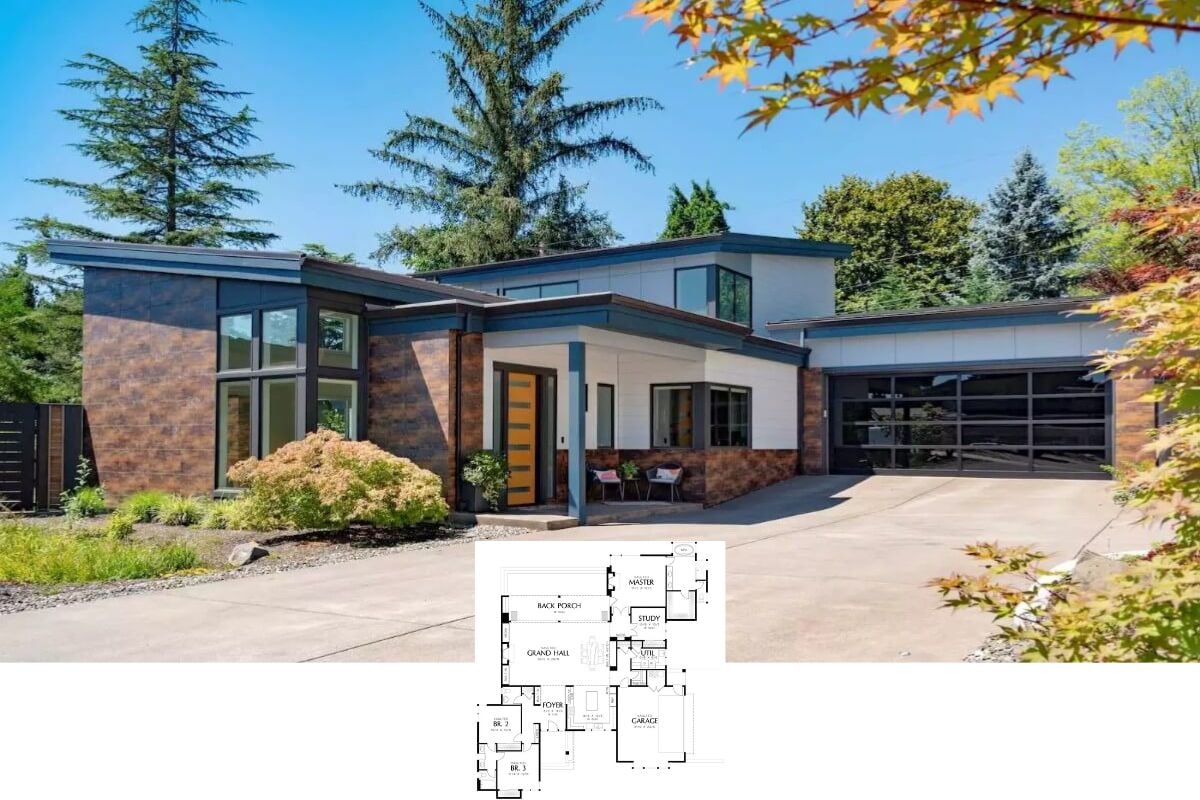
Specifications
- Sq. Ft.: 1,648
- Bedrooms: 3
- Bathrooms: 2
- Stories: 1
- Garage: 2
The Floor Plan

3D Floor Plan

Rear View

Great Room

Great Room

Kitchen and Dining Area

Primary Bedroom

Primary Bathroom

Bedroom

Bathroom

Bedroom

Laundry Room

Details
This 3-bedroom modern farmhouse features a classic gable roof, clean white siding, and black window shutters that enhance its timeless appeal. A spacious front porch spans the width of the home, supported by clean, symmetrical columns and inviting relaxation with multiple seating areas. The central dormer adds character and visual interest while allowing natural light into the upper interior.
Inside, the great room is centrally located, creating an open and inviting gathering space that flows seamlessly into the kitchen and dining area. The kitchen includes a large island and a nearby walk-in pantry for additional storage.
The primary bedroom suite is privately situated and includes a generous en-suite bath, a walk-in closet, and direct access to the laundry room for added convenience. Two secondary bedrooms are positioned on the opposite side of the home and share a centrally located hall bath. A spacious covered porch in the back provides a peaceful outdoor retreat, while a double garage adds practical storage and parking space.
Pin It!

The Plan Collection – Plan 123-1152






