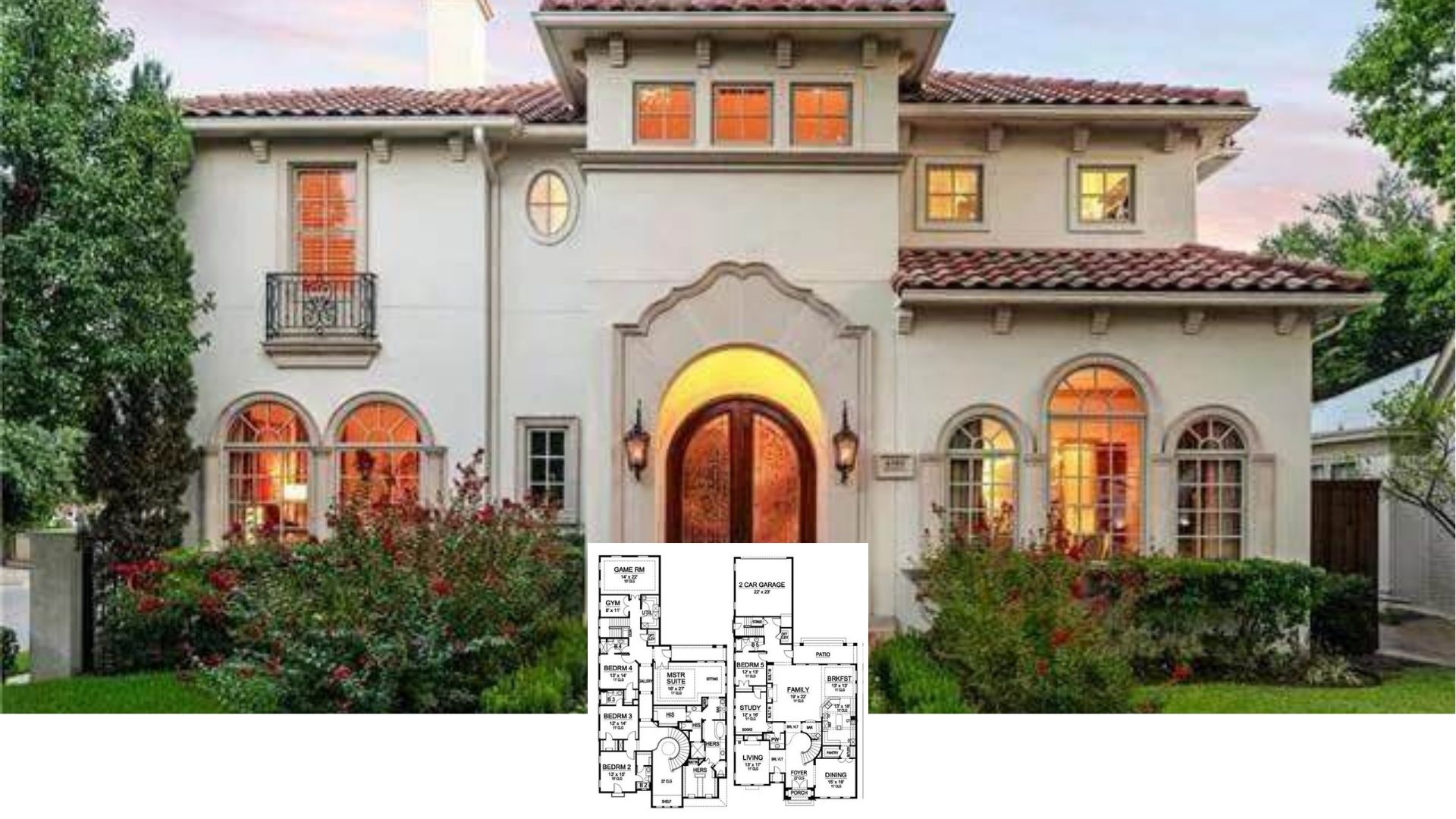
Specifications
- Sq. Ft.: 1,402
- Bedrooms: 3
- Bathrooms: 2
- Stories: 1
- Garage: 2
Main Level Floor Plan

Lower Level Floor Plan

Great Room

Home Office

Laundry Room

Primary Bedroom

Primary Bathroom

Bedroom

Bathroom

Rear View

Details
This 3-bedroom modern farmhouse blends rustic charm with contemporary design featuring natural wood siding, a stone base, and an inviting front porch framed by timber posts and beams, creating a warm and welcoming exterior.
Inside, an open floor plan seamlessly connects the great room, kitchen, and dining area. L-shaped counters form the kitchen while a rear door extends the dining space onto a breezy deck, perfect for enjoying alfresco meals. The kitchen includes a prep island with casual seating.
The primary bedroom shares the right wing with the laundry/mudroom. It offers a tranquil retreat with a well-appointed ensuite and a large walk-in closet.
On the opposite side of the home, two secondary bedrooms share a centrally located hall bath, offering comfortable accommodations for family or guests.
The lower level features a spacious double garage, a full bathroom, and a versatile flex room, offering endless possibilities for future use, whether as a home office, gym, guest suite, or additional storage.
Pin It!

The Plan Collection – Plan 123-1141






