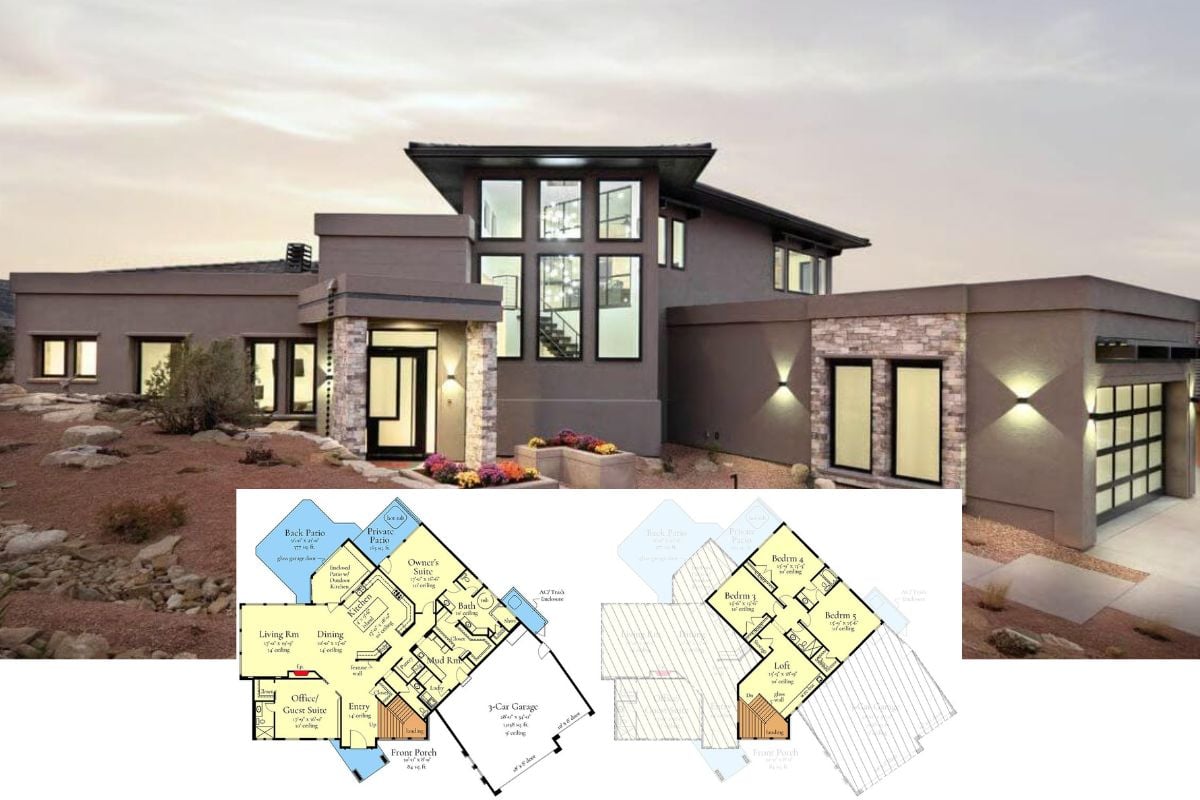
Specifications
- Sq. Ft.: 583
- Bedrooms: 1
- Bathrooms: 1
- Stories: 1
Main Level Floor Plan

Left View

Rear View

Front View

Kitchen

Kitchen

Living Room

Living Room

Bedroom

Bedroom

Bathroom

Details
This modern-style ADU stands out with dark board and batten siding, sloping rooflines, and warm wood accents, blending contemporary design with rustic charm.
An inviting open patio welcomes you inside, where the kitchen and living room come together in a seamless, open-concept layout. Expansive windows bathe the interior in natural light while capturing scenic outdoor views. The kitchen is both functional and stylish, featuring a multi-use island with a large sink, a built-in dishwasher, and a snack bar for casual meals or entertaining.
The bedroom is located at the home’s rear along with a compartmentalized bath that features a sink vanity, a tub and shower combo, and a laundry closet. It has private access to a patio, perfect for enjoying your morning coffee.
Pin It!

Architectural Designs Plan 623449DJ






