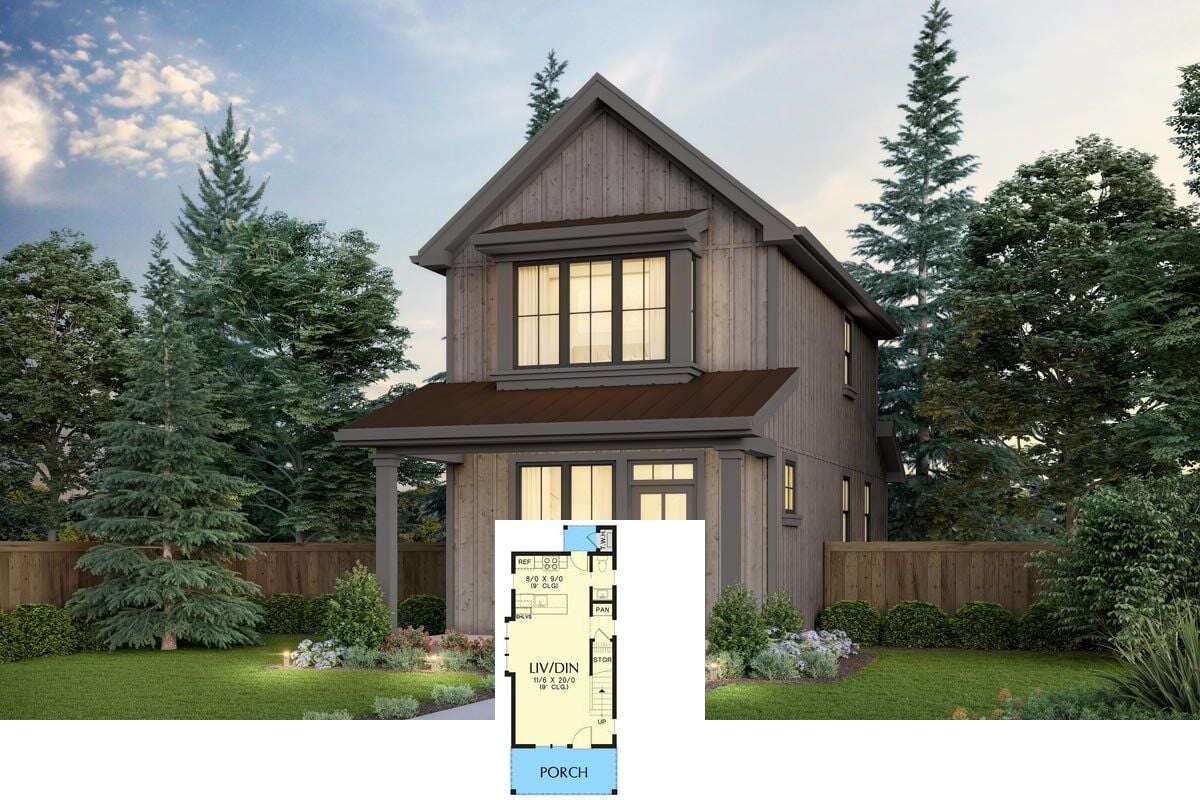
Specifications
- Sq. Ft.: 3,344
- Bedrooms: 5
- Bathrooms: 4.5
- Stories: 2
- Garage: 3
Main Level Floor Plan

Second Level Floor Plan

Lower Level Floor Plan

Foyer

Foyer

Great Room

Great Room

Great Room

Kitchen

Dining Area

Primary Bedroom

Primary Bathroom

Balcony

Laundry Room

Front Entry

Rear-Left View

Rear-Right View

Details
This New American-style home features a modern mix of white stucco, dark siding, and stone accents. A covered front porch with a glass-paneled entryway gives the home a sleek and inviting look. The three-car garage with wood-style doors adds functionality while maintaining the aesthetic appeal.
Inside, an open-concept design connects the great room, kitchen, and dining area. A two-story ceiling in the great room enhances the spacious feel, and a fireplace serves as a central feature. The kitchen includes a large island, a walk-in pantry, and a mudroom for extra storage. The primary bedroom suite is also on this level, featuring a private bathroom and a walk-in closet with a stackable washer and dryer.
The upper level includes four additional bedrooms and two bathrooms, with a Jack and Jill bathroom shared between two of the bedrooms. Each bedroom has built-in storage and closet space, providing convenience and functionality. A laundry area on this floor adds convenience, and open railings create a seamless connection to the lower level.
The lower level offers a large family room, a game area, and a wet bar, making it ideal for entertainment. It also includes two more bedrooms and a shared bathroom, perfect for guests or extended family. Built-in storage and a mechanical room provide additional functionality.
Pin It!

Architectural Designs Plan 623484DJ






