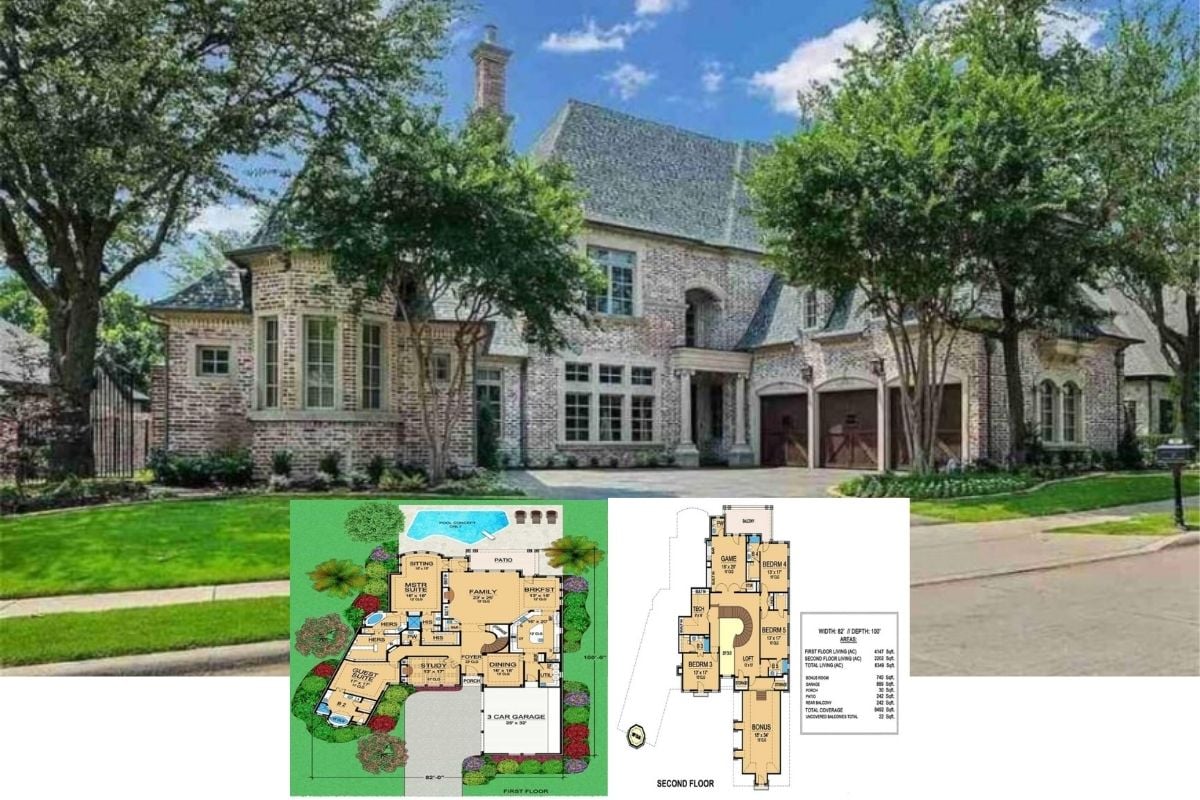Discover the charm and functionality of this Craftsman home, which comfortably spreads across 2,380 square footage with two floors, offering a blend of rustic elegance and modern amenities. With spacious three to four bedrooms and three and a half to four and a half bathrooms, intricate timber-framed entrances, and a harmonious blend of stone and wood, this home captures the essence of true Craftsman style. Perfect for those who value aesthetics and practicality, the property promises a welcoming ambiance and sought-after features such as a versatile bonus room and a practical grilling porch.
Appealing Craftsman Exterior with Inviting Timber Details

This home epitomizes Craftsman architecture, highlighted by mixed materials like stone and wood and distinctive roof designs. The deliberate integration of timber details and expansive windows further accentuate the style’s focus on natural elements and warm aesthetics.
Exploring the Heart of the Craftsman: Open Concept Living and Grilling Porch

This well-designed floor plan reveals a spacious great room seamlessly connecting to a gourmet kitchen, ideal for daily living and entertaining. The master suite offers privacy and luxury, with a boxed ceiling and an adjacent freestanding tub in the master bath. Notice the thoughtful addition of a grilling porch, perfect for outdoor gatherings, enhancing this Craftsman’s focus on functional beauty.
Source: Architectural Designs – Plan 70849MK
Exploring the Craftsman Upper Floor: Bonus Room with a View

This floor plan reveals the upper level of the craftsman home, featuring a versatile bonus room perfect for various uses, from a guest suite to a home office. Overlooking the great room below offers a unique vantage point and an open feel, adding to the home’s cohesive design. An additional bathroom and large closet ensure convenience and storage, aligning with the home’s focus on functional elegance.
Source: Architectural Designs – Plan 70849MK
Check Out the Unique Roof on this Craftsman Gem

This craftsman home boasts a distinctive triangular roof that draws the eye and sets a grand tone. The subtle wood shutters and garage door tie the facade together, enhancing the harmonious blend of textures.
Wow, Look at the Timber Framed Entrance on This Craftsman Beauty

This craftsman home’s standout feature is its striking timber-framed entrance, accented by stone pillars that create a grand yet welcoming facade. Large windows framed with wood shutters provide ample light, enhancing the home’s harmony with its natural surroundings.
Neat Outdoor Living Space with a Stylish Edge

This home’s exterior showcases a harmonious flat brick facade with minimalistic black-framed windows, exuding a clean and modern aesthetic. The expansive patio features comfortable seating, seamlessly connecting indoor and outdoor spaces for relaxation and entertainment. The simple landscaping enhances the home’s sleek design, allowing the architecture to shine amid the lush greenery.
Stylish Dining Room With Alluring Arched Windows and Luxurious Chandelier

This dining room features a stunning blend of classic and modern design elements, with large arched windows that bring in plenty of natural light. The centerpiece is a striking rectangular table surrounded by elegant high-back chairs, creating a sophisticated gathering atmosphere. A chandelier adds a touch of luxury, while the gallery wall and wooden accents enhance the room’s stylish appeal.
Warm Living Room Highlighting Exposed Wooden Beams and Stone Fireplace

This living room combines rustic charm with modern simplicity, featuring exposed wooden beams that add character and depth to the vaulted ceiling. With its natural texture, the stone fireplace serves as a focal point, contrasting with the sleek black-framed windows that open to a scenic view. Soft furnishings in neutral tones create a cozy atmosphere, inviting relaxation and adding to the room’s cohesive design.
Admire the Wooden Beams in This Open-Plan Living Area

This craftsman-inspired living space beautifully melds exposed wooden beams with modern furnishings, highlighting a seamless blend of old and new. The open-plan design connects a cozy seating area to a sleek kitchen, with black-framed windows bringing in plentiful natural light. A neutral palette and minimal decor maintain an airy and relaxing vibe throughout.
Organize and Entertain with a Large Island in the Heart of Your Kitchen

The large kitchen island is a central hub for cooking and gathering. Its size provides ample meal prep, storage, and casual dining space. The simple design ensures that it complements the rest of the kitchen while adding practical functionality.
Make Meal Prep Easy with a Well-Designed Kitchen Layout

The kitchen layout balances practicality with style, offering ample counter space and easy-to-reach storage. Cabinets and appliances are thoughtfully arranged to maximize efficiency without overcrowding the space. This design keeps the area functional while providing a clean and organized look.
Explore the Vaulted Ceilings and Exposed Beams in This Bright Kitchen

This open-plan kitchen showcases a crisp white palette with sleek cabinets set against the warmth of wooden floors. The exposed beams draw the eye to the vaulted ceilings, adding architectural interest and a sense of space. An expansive island with bar seating seamlessly transitions into a cozy dining area with a large window and elegant chandelier.
Discover How Open Spaces and Warm Accents Work Together

The living and kitchen areas integrate well with smooth transitions between spaces. Neutral tones in the furniture and finishes help maintain a cohesive flow across the open floor plan. Thoughtful use of natural materials, like wood and stone, creates a unified aesthetic.
Check Out the Exposed Beams and Expansive Windows in This Open Kitchen-Living Combo

This open-concept kitchen and living area combines warm wooden floors with crisp white cabinets, creating a fresh and inviting atmosphere. The exposed wooden beams draw attention, adding charm and architectural curiosity to the vaulted ceiling. Expansive black-framed windows flood the space with natural light, seamlessly connecting indoor living with the lush surroundings visible just outside.
Source: Architectural Designs – Plan 70849MK






