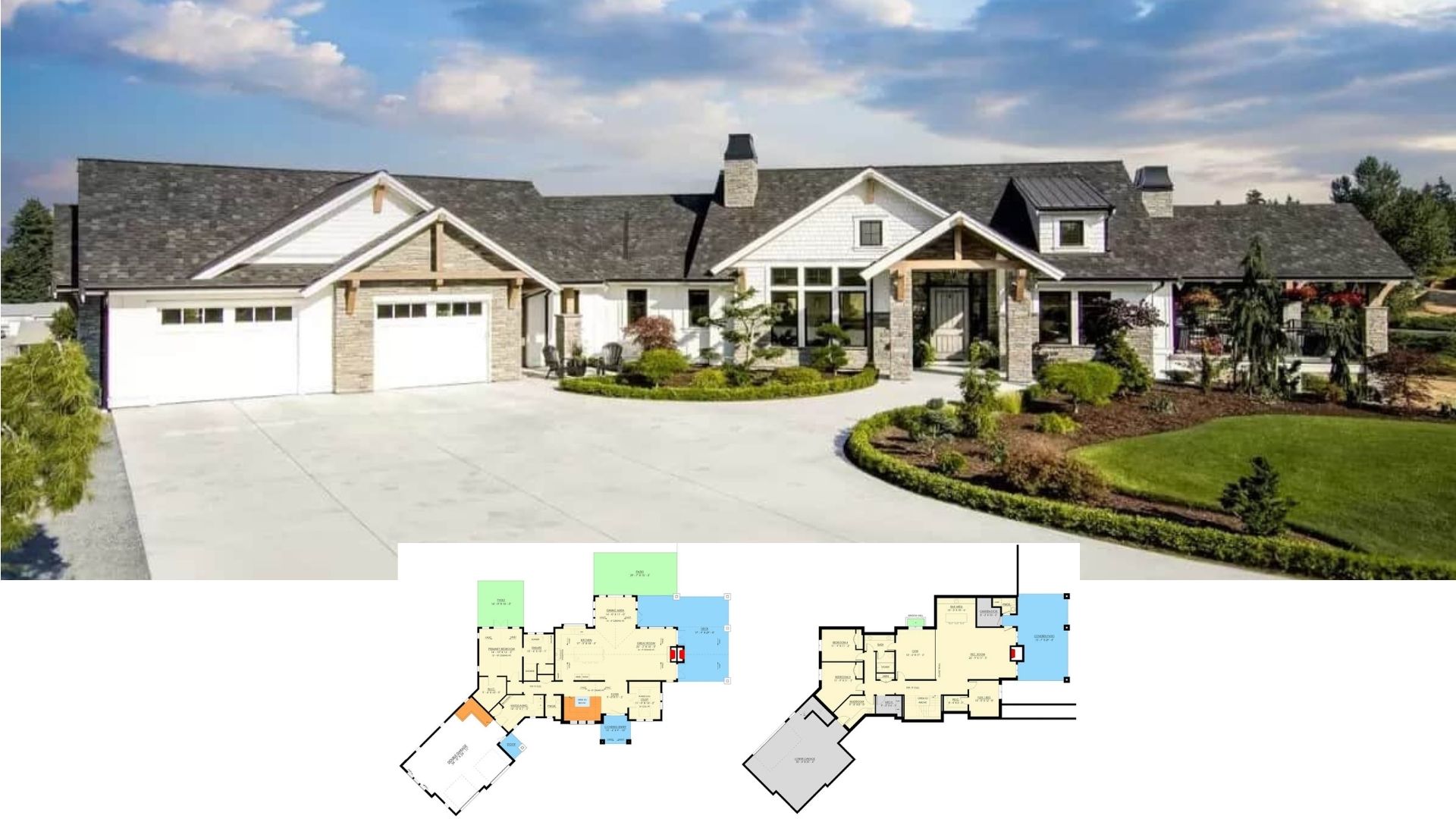
Tucked amid towering pines, this 2,769-square-foot farmhouse balances crisp board-and-batten siding with a dark standing-seam metal roof. Inside, three bedrooms and two-and-a-half baths are arranged around a soaring, beam-clad great room that opens to an easy-flow kitchen and dining area.
Every day, convenience comes by way of a mudroom and a generous three-car garage, while a deep front porch sets the stage for slow coffee mornings.
The home spans two stories, enhancing the sense of space and offering privacy across its layout. The look is equal parts rural warmth and fresh minimalism—perfect for anyone who wants wide-open interiors without losing that country heartbeat.
Embrace the Clean Lines of This Rustic Contemporary Farmhouse
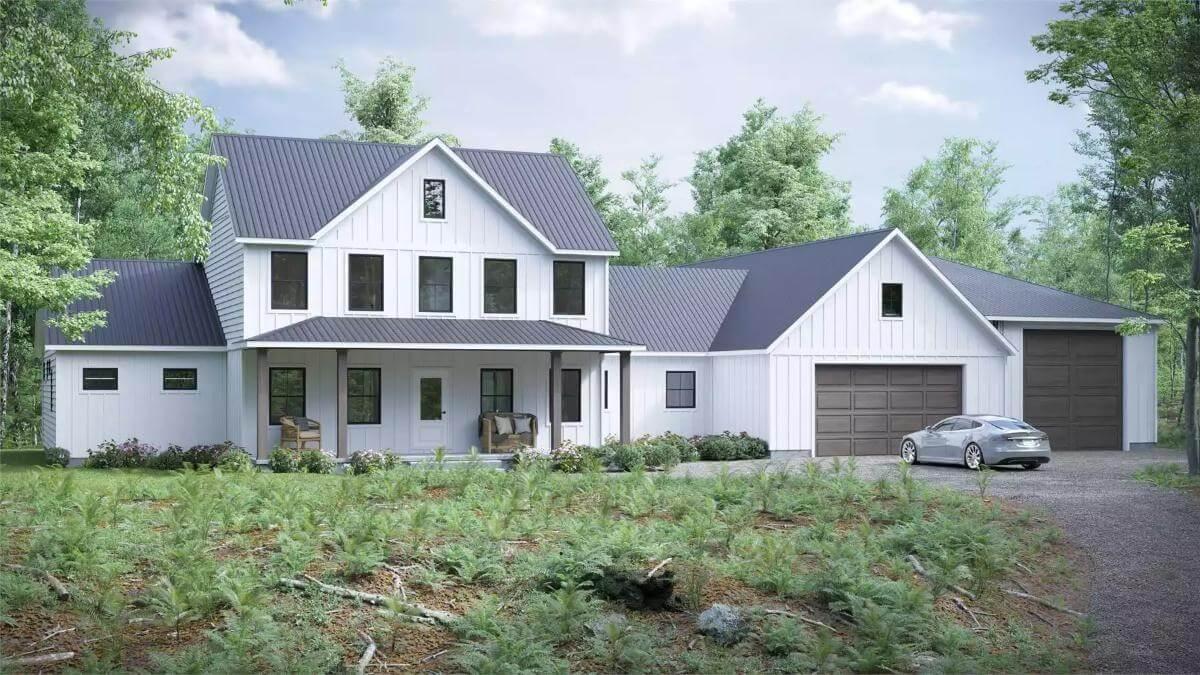
Think of it as an innovative take on the classic American farmhouse: clean lines, vertical siding, metal roofing, and oversized windows paired with chunky wood accents.
Those elements create a home that feels both time-honored and contemporary, setting the stage for a tour where rustic textures meet uncluttered design.
Main Floor Layout with a Vaulted Great Room and Spacious Garage

This floor plan beautifully illustrates an open-concept design centered around a vaulted great room, perfect for family gatherings.
The master suite is thoughtfully separated, providing privacy, while an expansive kitchen connects seamlessly to a dining area. Notice the practical touches like the mudroom and a generous three-car garage, making everyday living a breeze.
Upper Floor Plan Offering Privacy with Nicely Sized Bedrooms

This upper floor layout features two well-proportioned bedrooms, each providing access to a shared bath, ideal for family or guests. The walk-in closet in Bedroom 2 adds a touch of luxury and practicality. The open view to the great room below maintains a sense of connection while preserving privacy.
Source: The House Designers – Plan 9337
Farmhouse Style with a Refined Metal Roof Standing Out Among Lush Woods
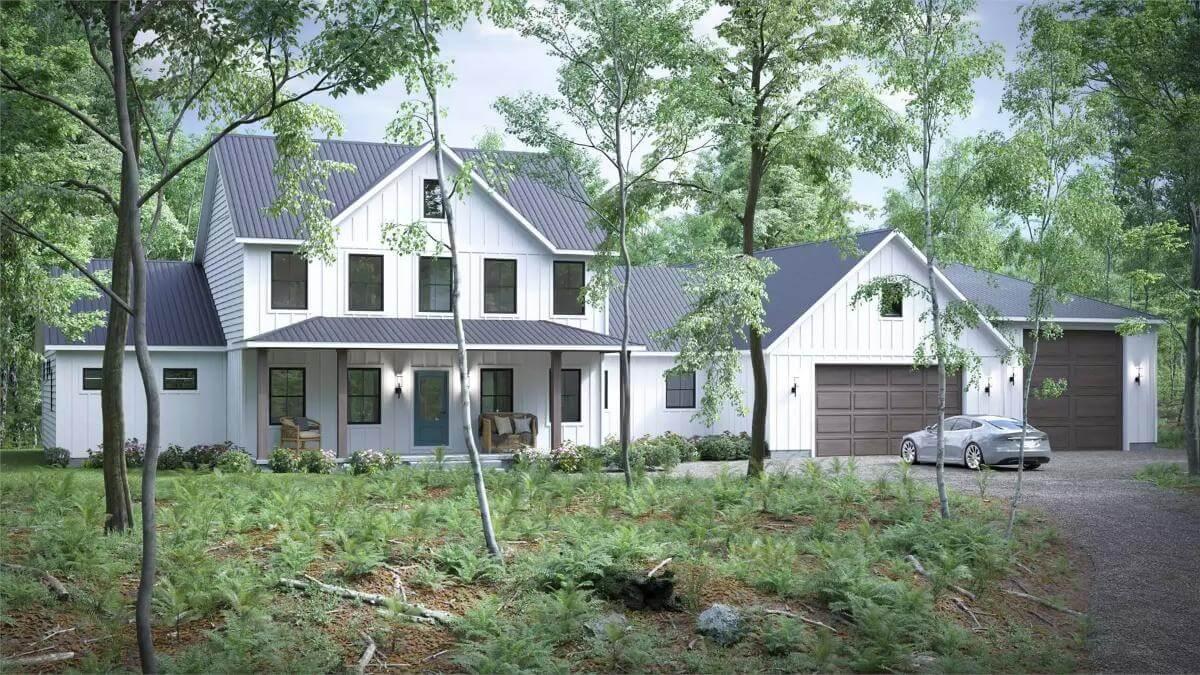
This contemporary farmhouse blends effortlessly into its forest surroundings, yet its sharp metal roof offers a striking contrast against the greenery.
The white board-and-batten siding enhances the clean lines and symmetry of the facade. With a welcoming front porch and spacious dual garages, this home combines comfort and functionality for a peaceful rural retreat.
Contemporary Farmhouse with Striking Gable Roof and Generous Windows
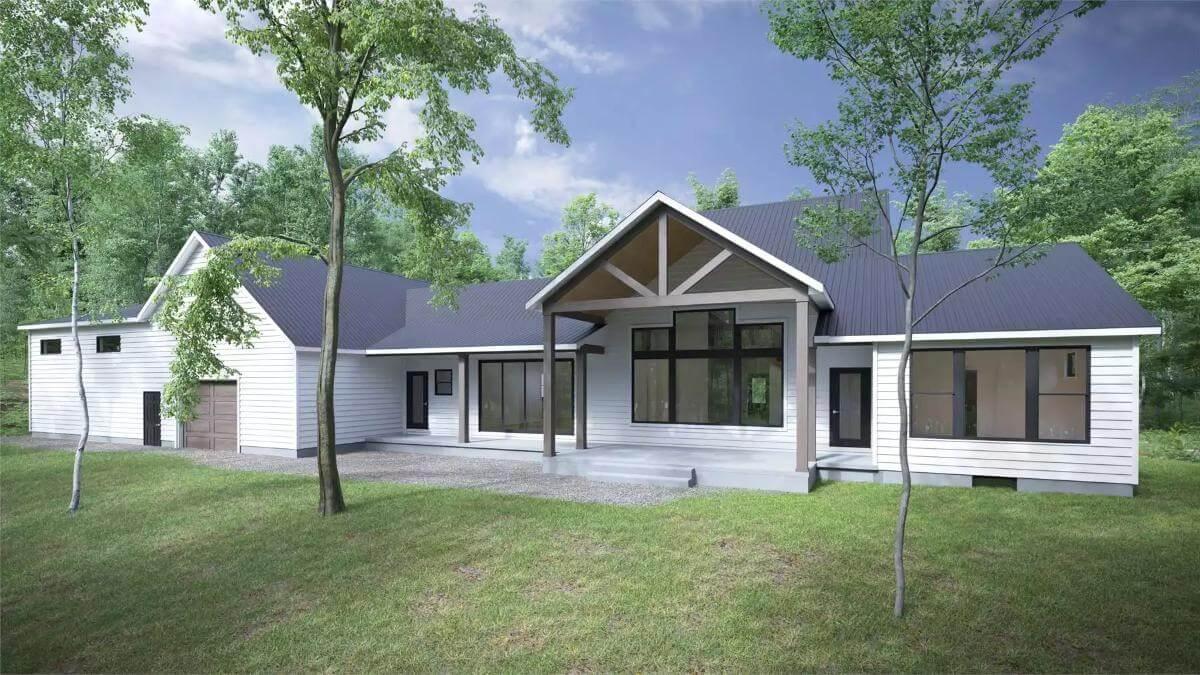
This farmhouse features a bold gable roof that commands attention while offering an innovative touch. The ample windows across the facade invite natural light, seamlessly blending the home with its lush surroundings. White board-and-batten siding adds texture and contrast against the untroubled green backdrop.
Vaulted Great Room with Striking Fireplace and New-Fashioned Railings
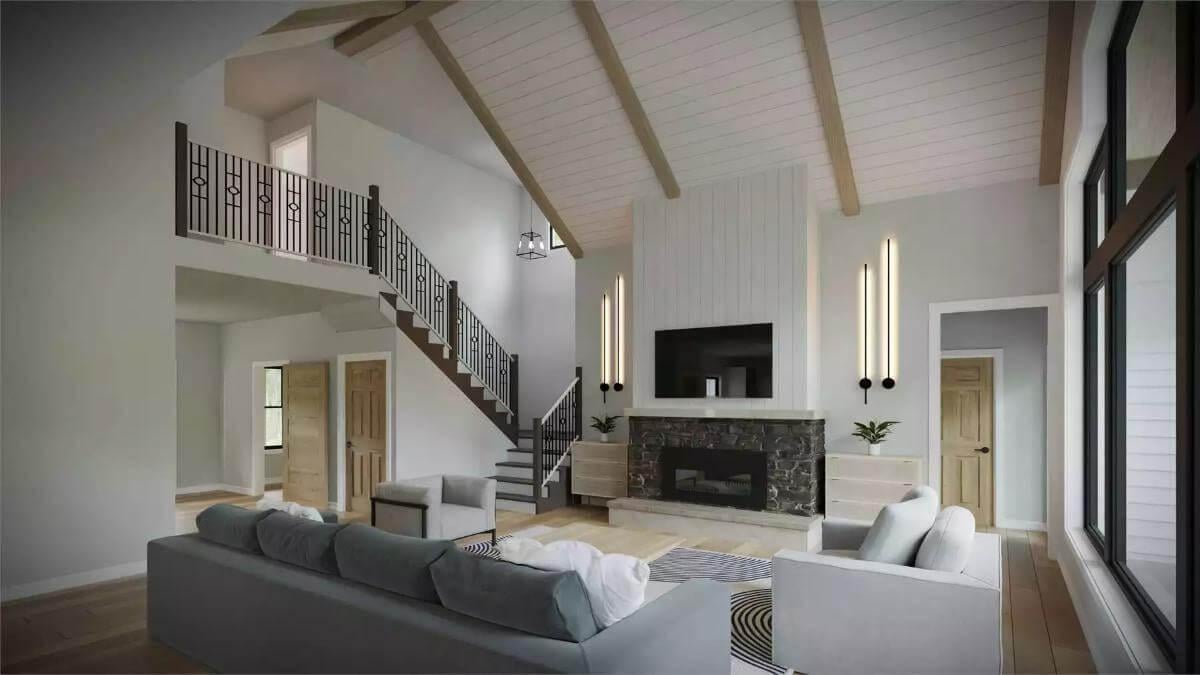
This great room exudes sophistication with its vaulted ceiling and exposed wooden beams, creating an airy atmosphere.
The stone fireplace serves as a dramatic focal point, flanked by contemporary lighting fixtures that add an innovative twist. An open staircase with stylish metal railings enhances the sense of space, inviting you to explore further.
Open Living Area Featuring Vaulted Ceilings and Minimalist Metal Railings
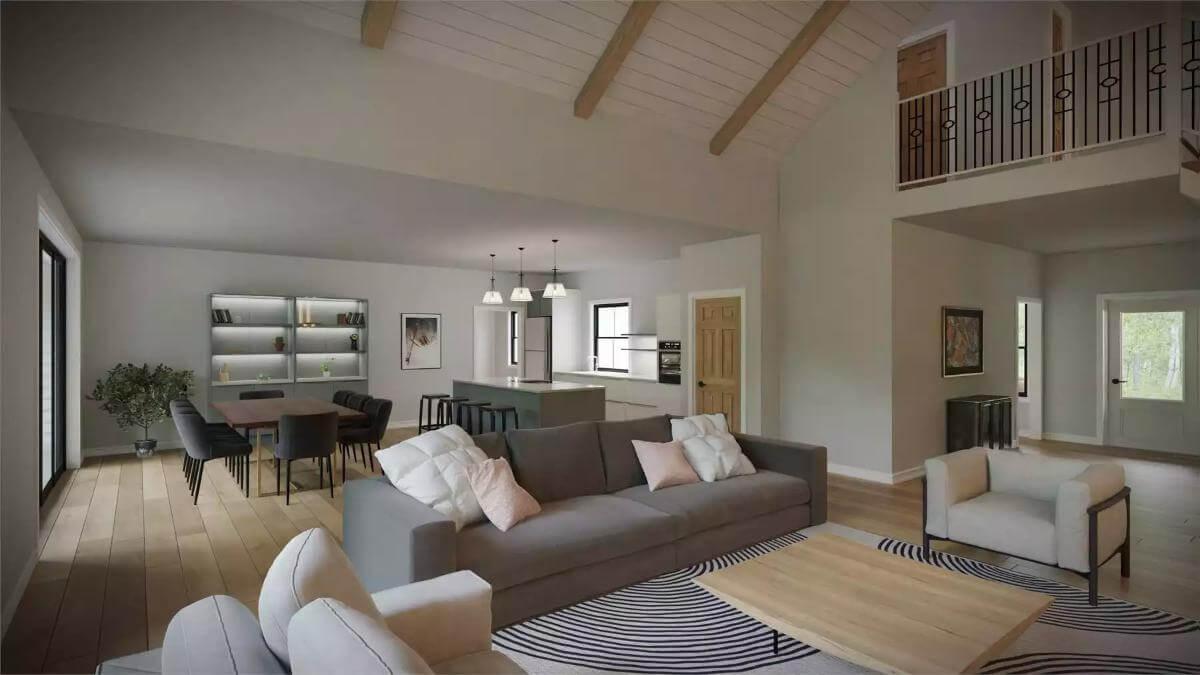
This expansive living space embraces a harmonious blend of comfort and style with its vaulted ceilings and exposed beams.
The refined kitchen island serves as a focal point, seamlessly connecting to the dining area and living room. Minimalist metal railings on the upper level offer a contemporary touch, enhancing the airy feel of this inviting setting.
Relax in a Sunlit Bedroom with Peaceful Garden Views
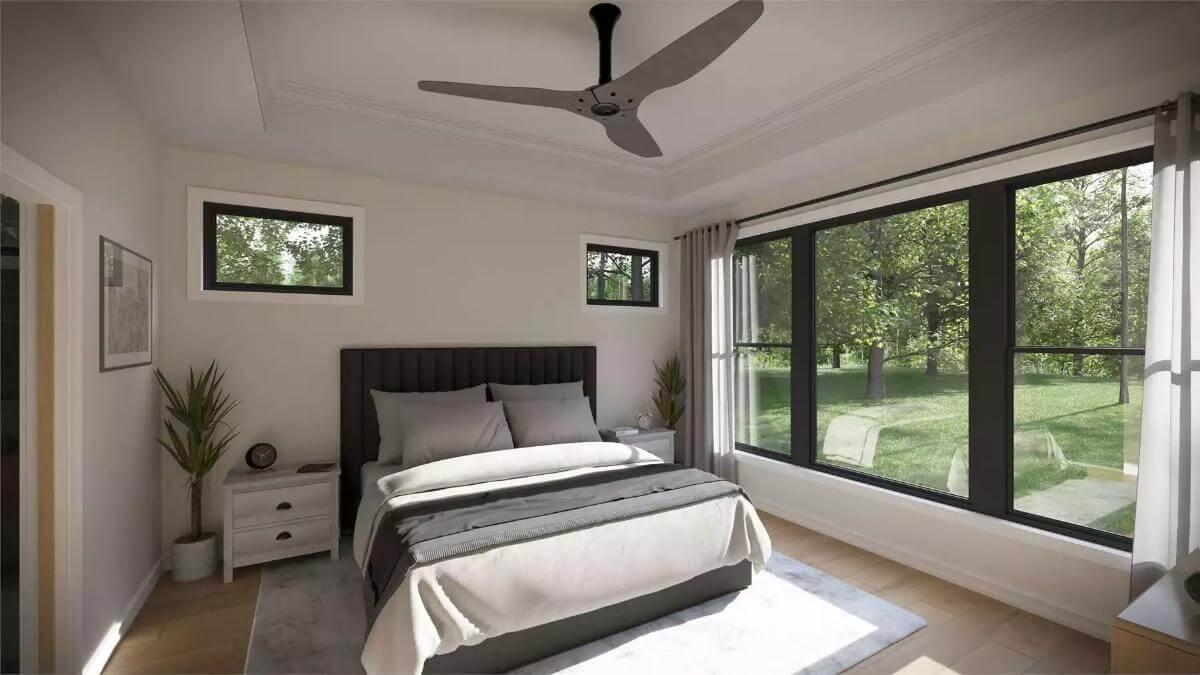
This relaxed bedroom features expansive windows that invite natural light and showcase soothing garden views.
A stylish ceiling fan complements the minimalist decor, while the dark upholstered headboard adds a touch of contrast. Subtle touches, like the soft curtains and discreet greenery, create an atmosphere of calm and relaxation.
Harmonious Bedroom with Large Windows and a Minimalist Ceiling Fan

Bathe in serenity with floor-to-ceiling windows that flood this bedroom with gentle natural light, highlighting the lush greenery outside.
The understated decor is anchored by a smooth, minimalist ceiling fan, lending a contemporary edge to the calming space. A minimalist dresser and subtle drapery complement the overall design, making it a perfect spot for relaxation.
Innovative Bathroom with a Striking Glass Shower and Stone Tiles
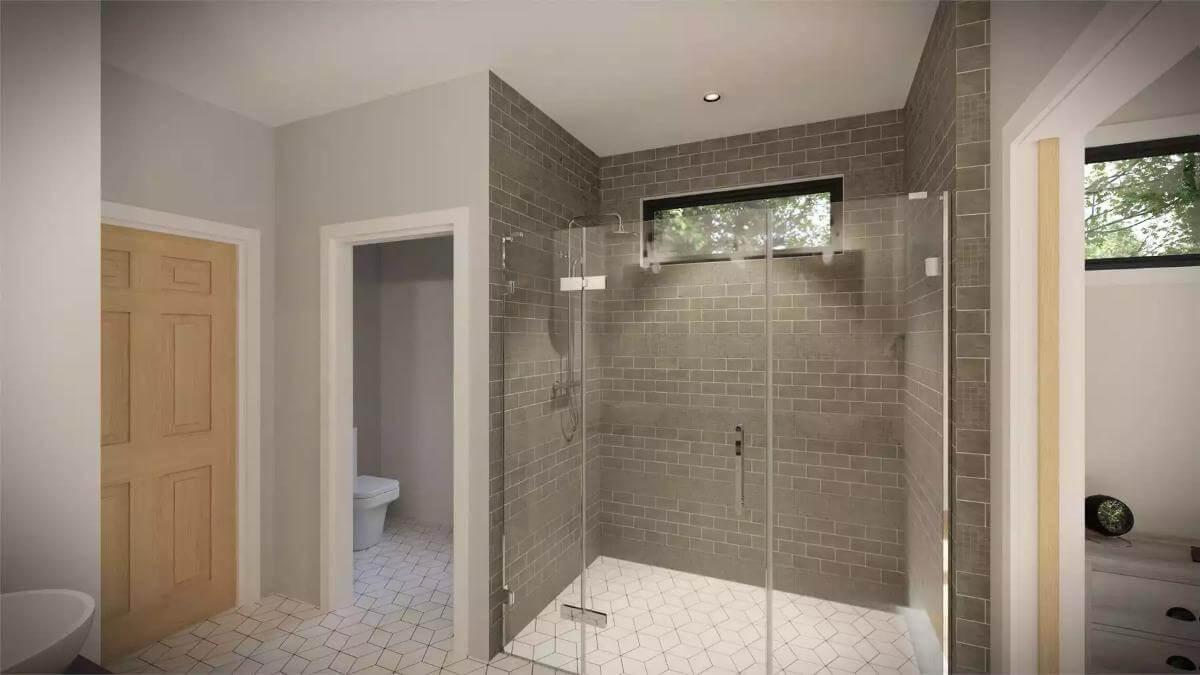
This bathroom showcases a shiny glass shower, framed by graceful stone tiles that add depth and sophistication. The subtle hexagonal floor tiles provide a contemporary touch, contrasting beautifully with the shower’s linear design. A high window brings in filtered natural light, creating a composed and private oasis.
Contemporary Bathroom Oasis with Double Vanities and Natural Light
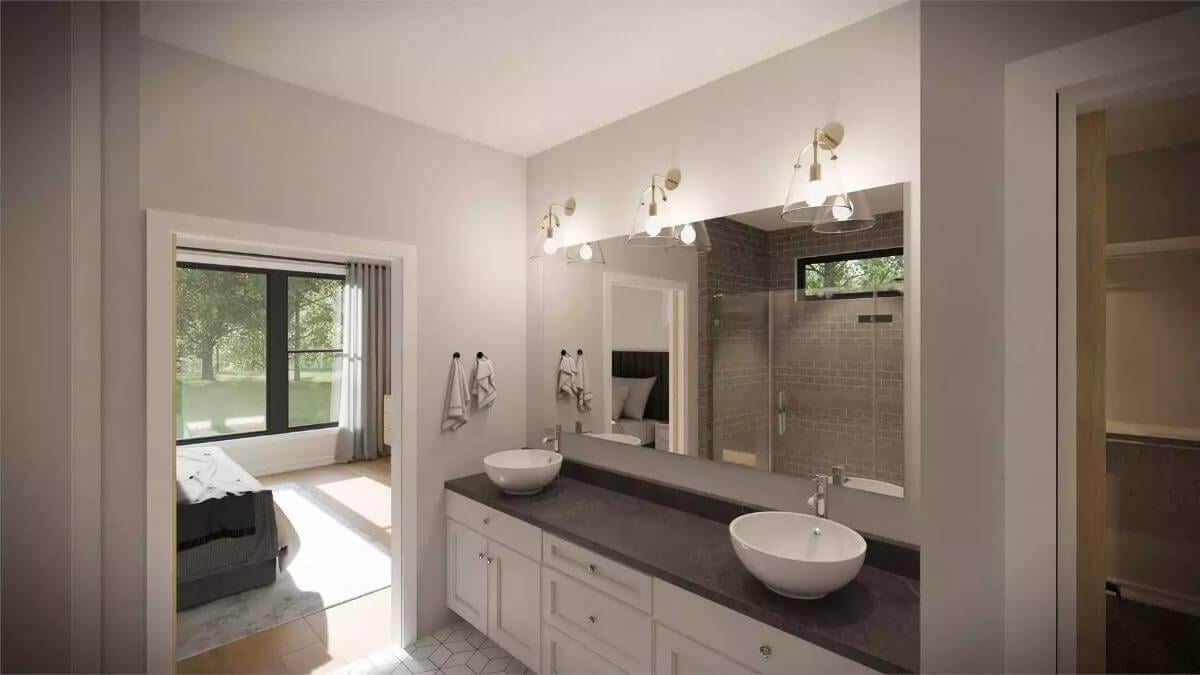
This bathroom boasts a polished design, featuring double vanities and vessel sinks that combine style and functionality. Large mirrors and contemporary lighting create an open feel, while the glass-enclosed shower provides an innovative touch.
The adjoining bedroom benefits from the expansive windows, which bring in abundant natural light and offer peaceful views of the garden.
Source: The House Designers – Plan 9337




