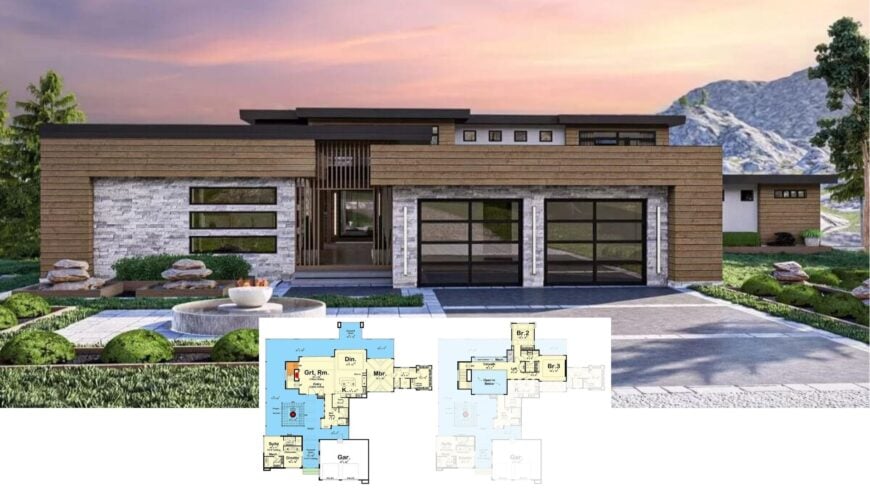
Welcome to a remarkable contemporary retreat, sprawling across stylish lines and boasting a generous layout.
With expansive open-plan living areas, this two-story home features a total of three bedrooms and two-and-a-half meticulously designed bathrooms spread over an impressive 2,675 square feet.
The design harmoniously blends polished contemporary aesthetics with the organic beauty of its surroundings, promising both comfort and style. The property also includes a spacious two-car garage, adding both functionality and convenience to this stunning home.
Contemporary Marvel with a Refined Garage and Stunning Sunset View
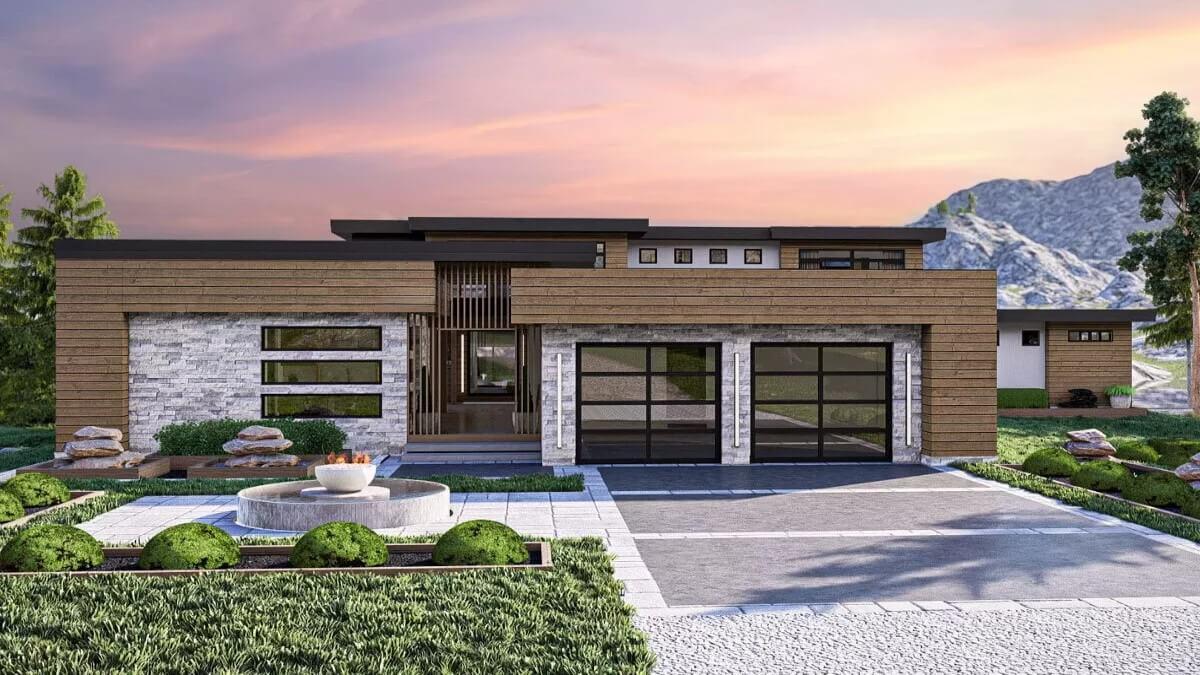
This home exemplifies the contemporary architectural style, characterized by its clean, minimalist lines and innovative use of space.
As I delve into the details, you’ll discover how this captivating structure effortlessly integrates with the natural landscape, offering a seamless transition between indoor comfort and outdoor tranquility.
Spacious Main Floor Plan Featuring a Sunken Firepit and Pergola-Covered Patio
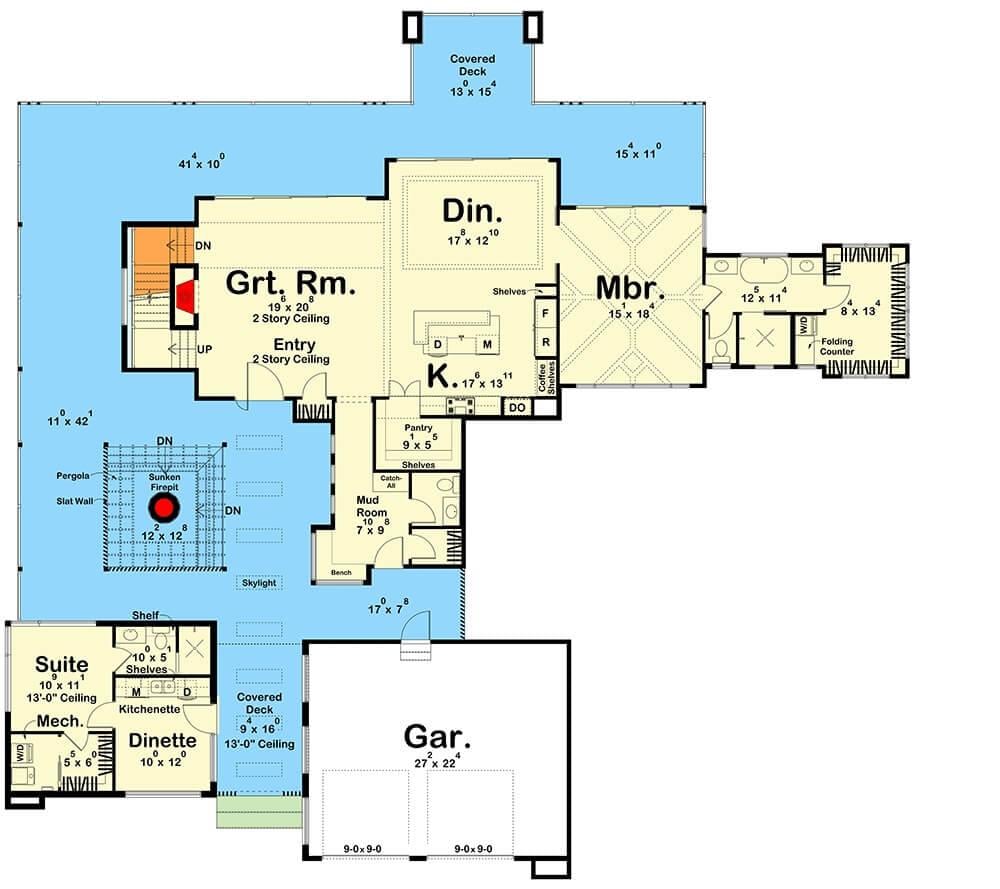
This floor plan highlights a thoughtfully designed main level that revolves around open spaces and outdoor enjoyment.
The great room boasts a two-story ceiling, seamlessly linking the indoor living areas with a sunken firepit and a generously sized pergola-covered patio, perfect for entertaining.
The master suite is strategically placed for privacy, while the kitchen opens into the dining area, creating a fluid and functional living space.
Strategically Designed Upper Floor with Loft and Catwalk Views
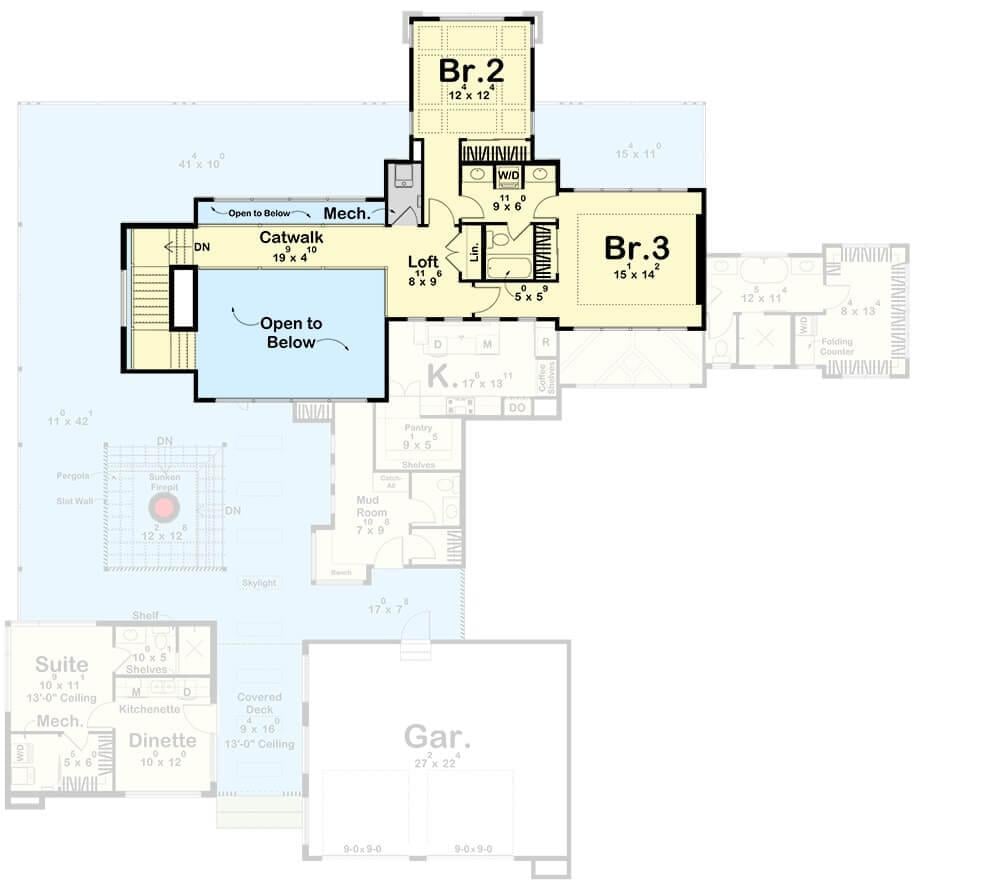
This upper-floor plan cleverly connects two bedrooms via a comfy loft, offering a perfect blend of privacy and communal space.
The catwalk is a standout feature, providing a dramatic view to the main level below, creating an open and connected feeling. Each bedroom is well-proportioned, ensuring comfort, while the inclusion of a dedicated mechanical room keeps functionality in check.
Lower Level Entertainment Hub with Expansive Wet Bar and Rec Room
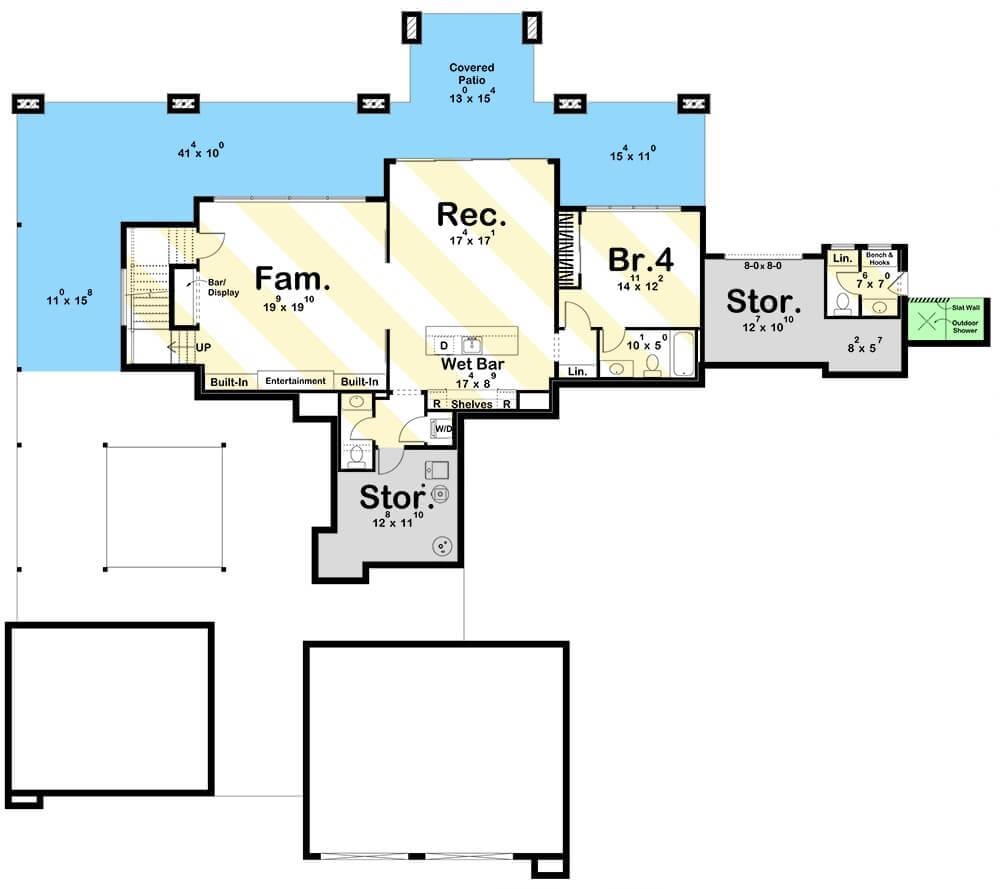
This thoughtfully designed lower level is all about entertainment and leisure, featuring a spacious rec room perfect for gatherings. The wet bar is a key highlight, making it ideal for hosting, while the family room offers built-in amenities for relaxation.
There’s also a covered patio for seamless indoor-outdoor enjoyment, complemented by a convenient storage area and an additional guest bedroom.
Source: Architectural Designs – Plan 623348DJ
You Have to See This Stunning Entryway Framed in Wood Slats
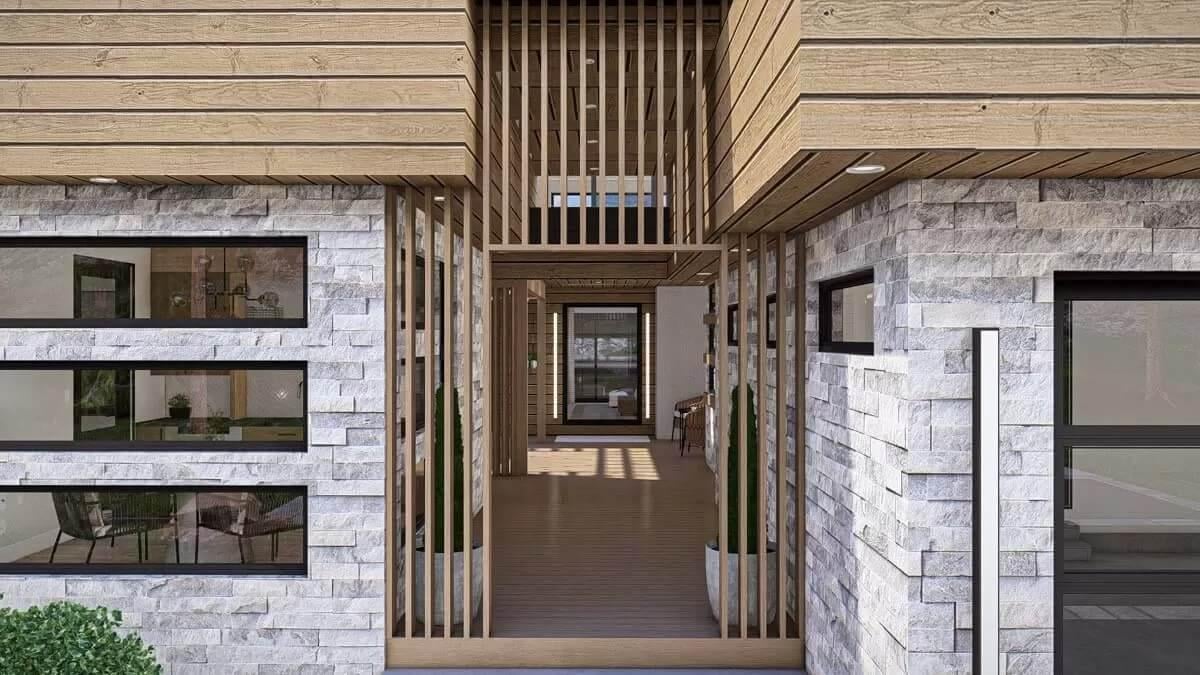
This entrance captivates with its striking blend of natural wood and polished stone. The vertical wood slats create a sense of openness, guiding the eye inward toward the inviting interior.
I love how the narrow windows punctuate the stone facade, adding an innovative geometric flair to the overall design.
Experience This Inviting Firepit Patio with String Lights Above
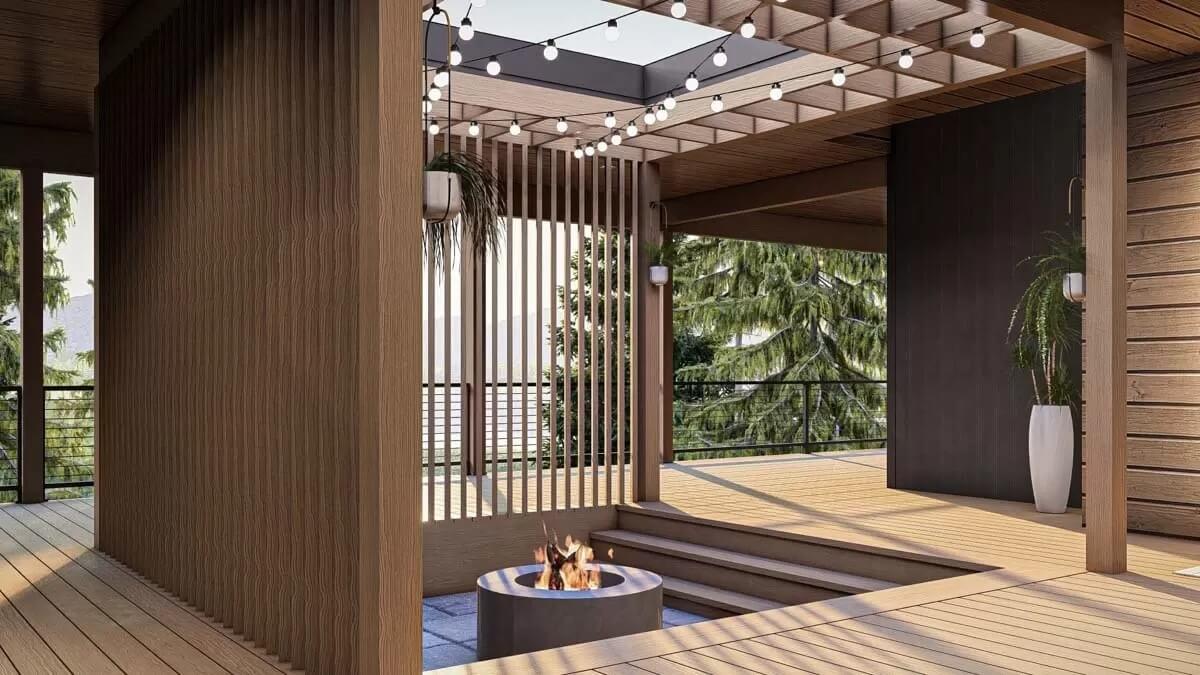
This outdoor area cleverly combines natural elements with innovative design. The sunken firepit becomes a central gathering spot, surrounded by warm wooden slats that offer both privacy and style.
I love how the string lights and the pergola above create a welcoming atmosphere that’s perfect for evening relaxation or entertaining.
Warm Pergola-Covered Patio with String Lights and a Warm Nook
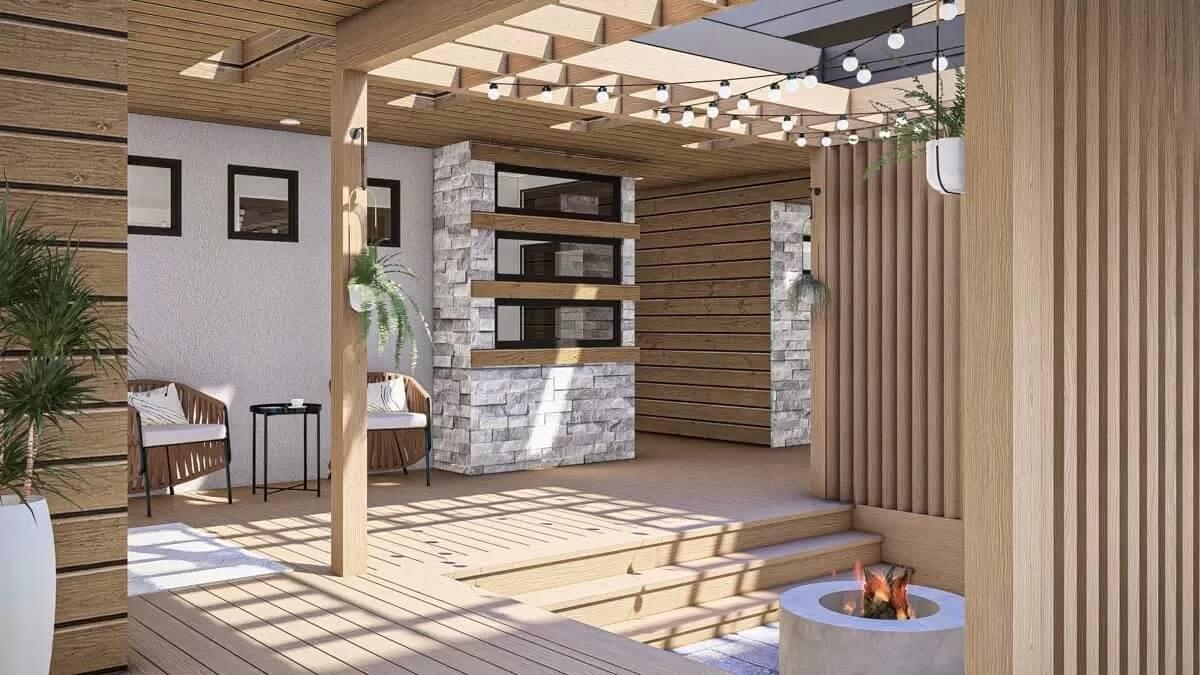
This outdoor patio cleverly balances contemporary design with natural elements, creating an inviting escape. The pergola, adorned with string lights, casts playful shadows over the wooden deck, while the stone and wood accents provide a harmonious contrast.
I love how the comfortable seating nook on the side, flanked by greenery, invites relaxation and conversation.
Contemporary Living Room with Towering Stone Fireplace and Open Staircase
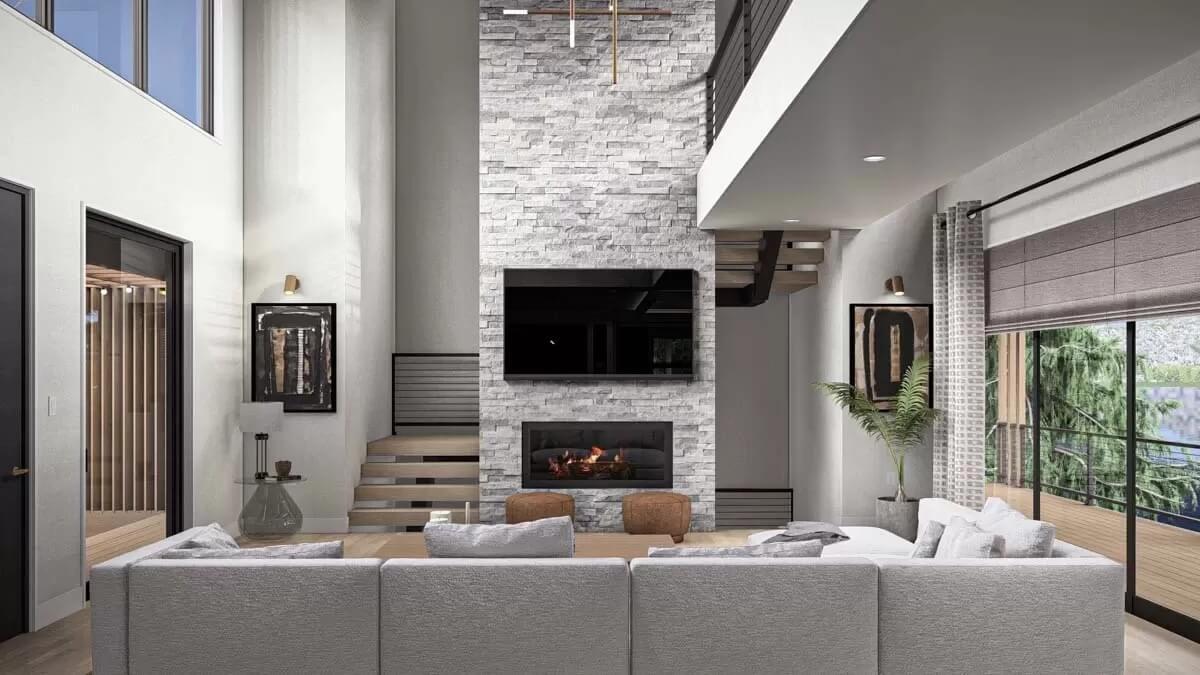
This living room exudes a sense of modernity, with its towering stone fireplace serving as a dramatic focal point.
I love how the sophisticated open staircase alongside it offers a striking contrast, leading the eye upwards and creating an airy ambiance. The expansive windows bring in natural light, enhancing the connection between indoor comfort and the scenic greenery outside.
Warm Living Room with Stone Fireplace and Black Accents
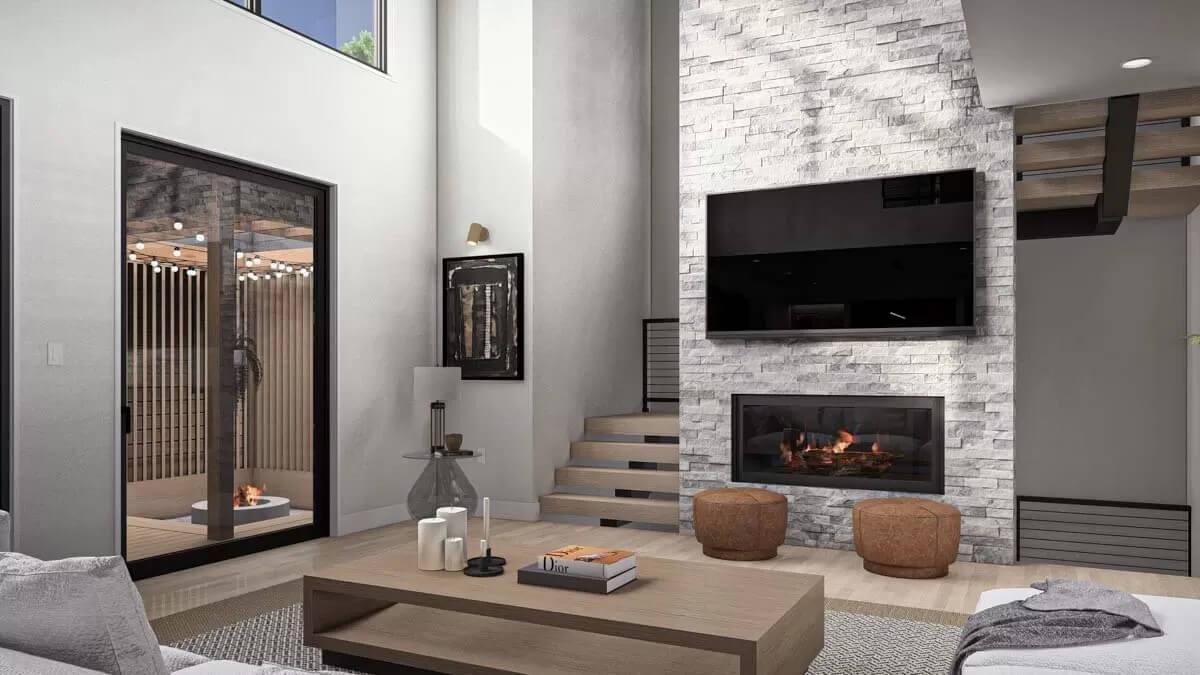
This living room seamlessly combines innovative textures with classic warmth, anchored by a polished wall-mounted fireplace set in textured stone.
I like how the black-framed window and stair railings add a contemporary edge, contrasting with the inviting neutral tones of the furnishings.
Through the glass doors, you can glimpse an outdoor firepit area, connecting the indoor space with nature and offering a view that’s both relaxing and stylish.
Look at These Dramatic Pendant Lights in This Contemporary Dining Area
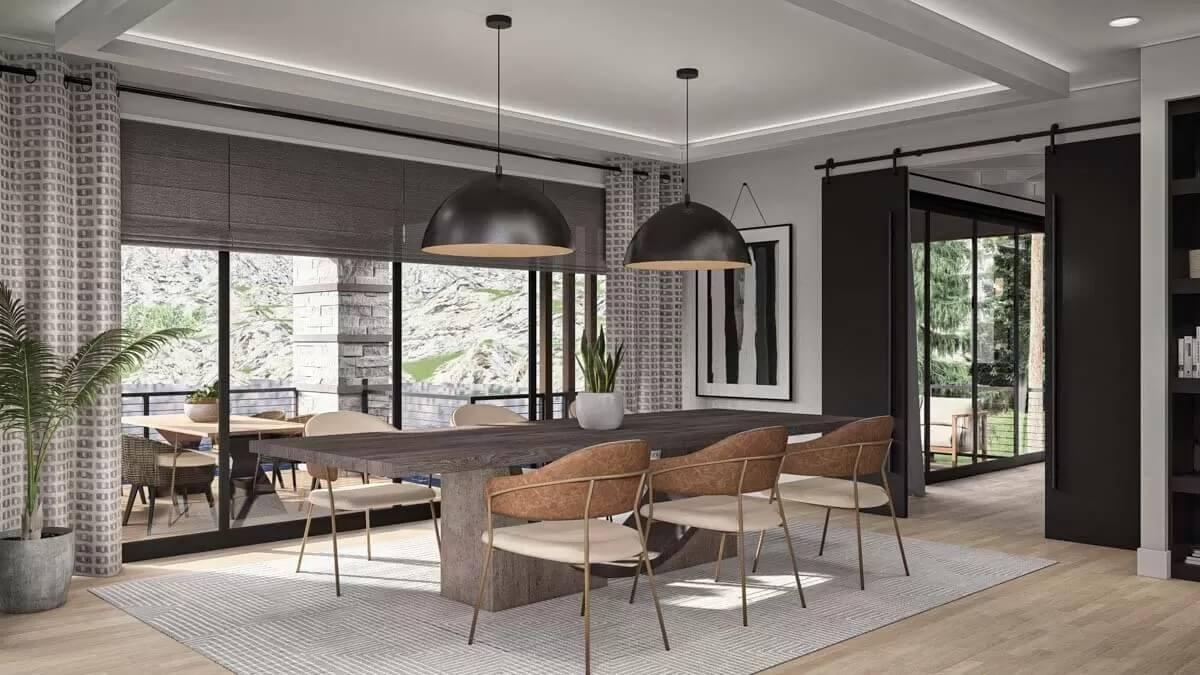
This dining space features a contemporary design with bold pendant lights that add a touch of drama to the room. The smooth wooden dining table, surrounded by stylish chairs, creates an inviting setting for gatherings.
I love how the large windows offer a captivating view of the natural landscape, seamlessly merging indoor and outdoor environments.
Check Out the Polished Barstool Design in This Contemporary Kitchen
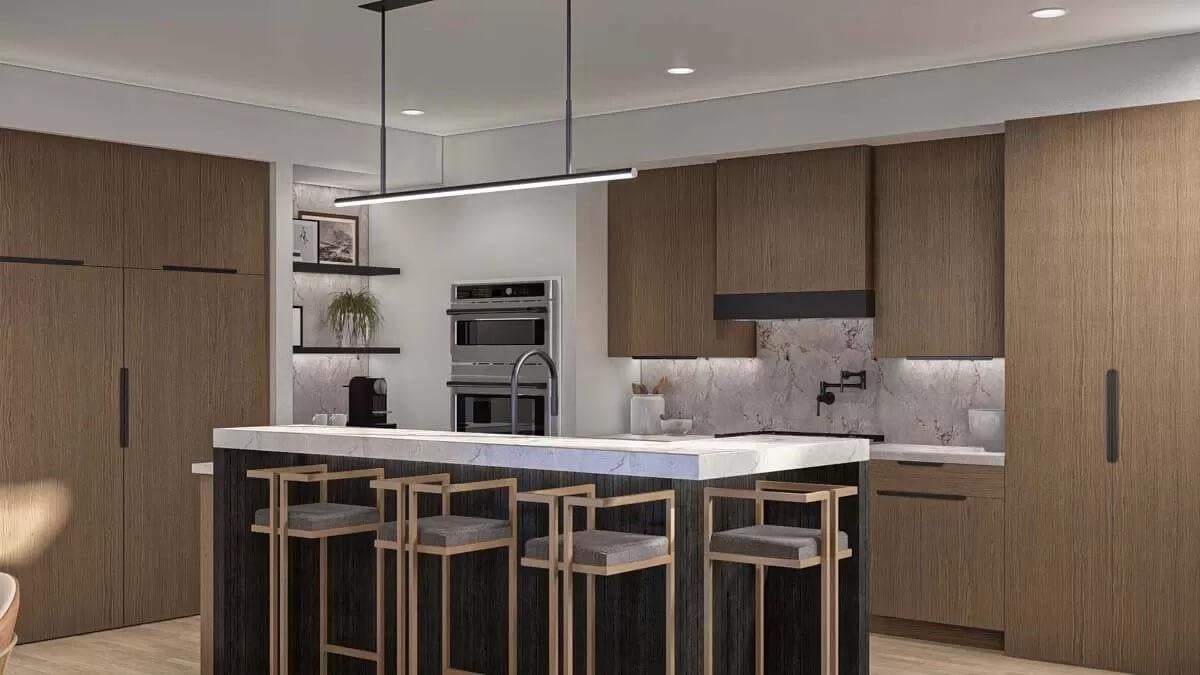
This kitchen seamlessly blends contemporary aesthetics with functionality, featuring smooth wood cabinetry and a strikingly minimalist pendant light. I really like how the marble backsplash subtly complements the natural wood tones, adding a refined touch to the space.
The creatively designed barstools provide both style and comfort, perfectly aligning with the polished island countertop.
Notice the Chic Floating Shelves with Subtle Underlighting
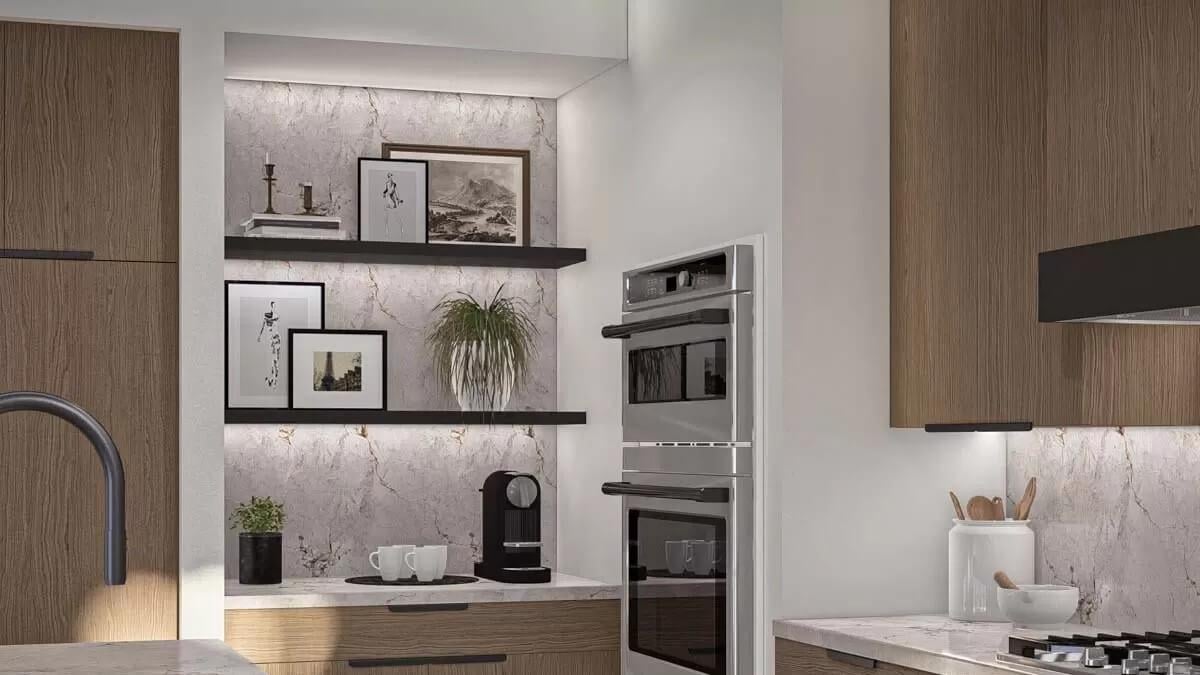
This kitchen corner draws the eye with its smooth floating shelves, beautifully lit from underneath, to highlight curated art and decor. The marble backsplash serves as a sophisticated backdrop, complementing the natural wood cabinetry.
I particularly like how the built-in coffee station adds a touch of everyday luxury, integrating functionality with style.
Contemporary Bedroom with Vaulted Ceiling and Oversized Fan
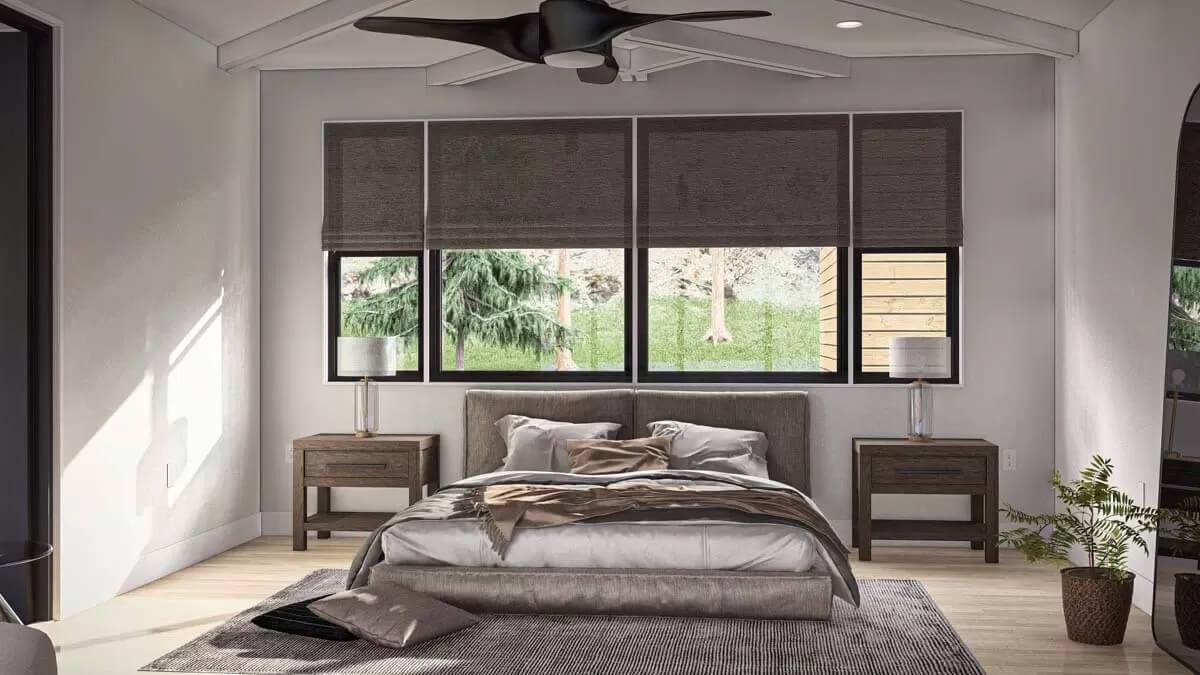
This contemporary bedroom showcases a polished design with a vaulted ceiling and a striking oversized fan. I like how the large windows allow natural light to flood the room, enhancing the minimalist aesthetic.
The neutral tones in the bedding and furniture create a calming atmosphere, perfect for relaxation.
Wow, Look at the Freestanding Tub Framed by Dual Vanities
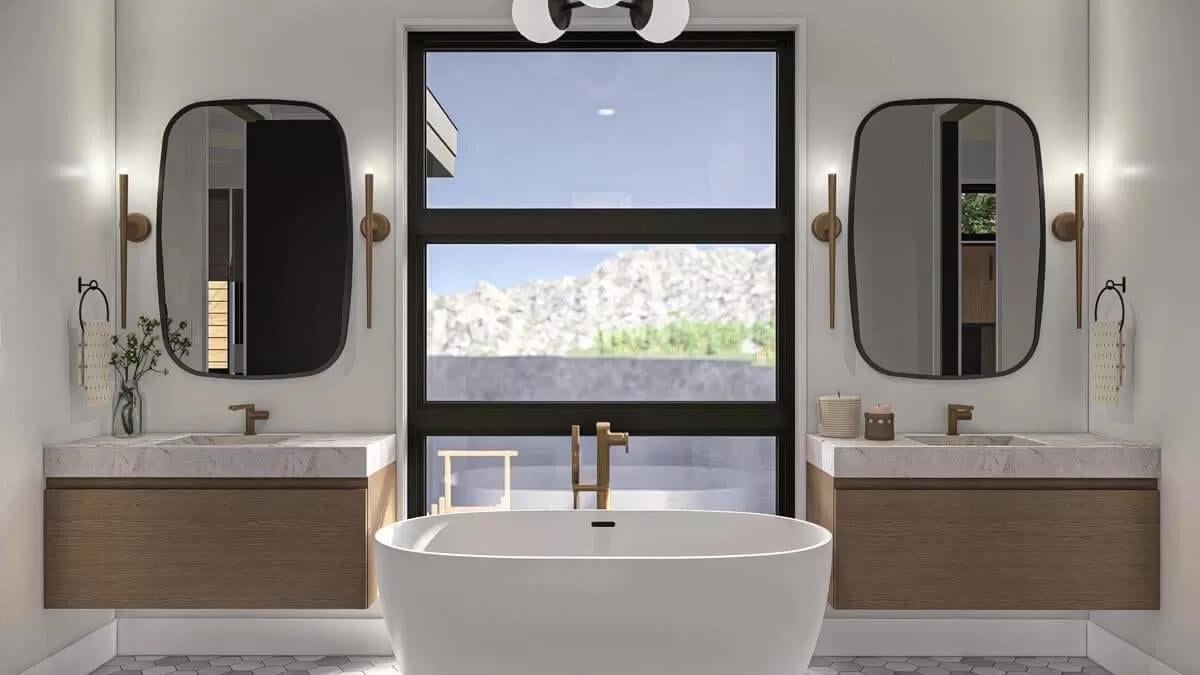
This bathroom showcases a stunning freestanding tub that takes center stage, beautifully framed by dual vanities. I love how the minimalist design is enhanced by the soft wood tones and geometric mirrors, creating a harmonious balance.
The large window floods the space with natural light while offering an uninterrupted view of the harmonious landscape outside.
Discover the Sophistication of This Polished Contemporary Shower with Marble Accents
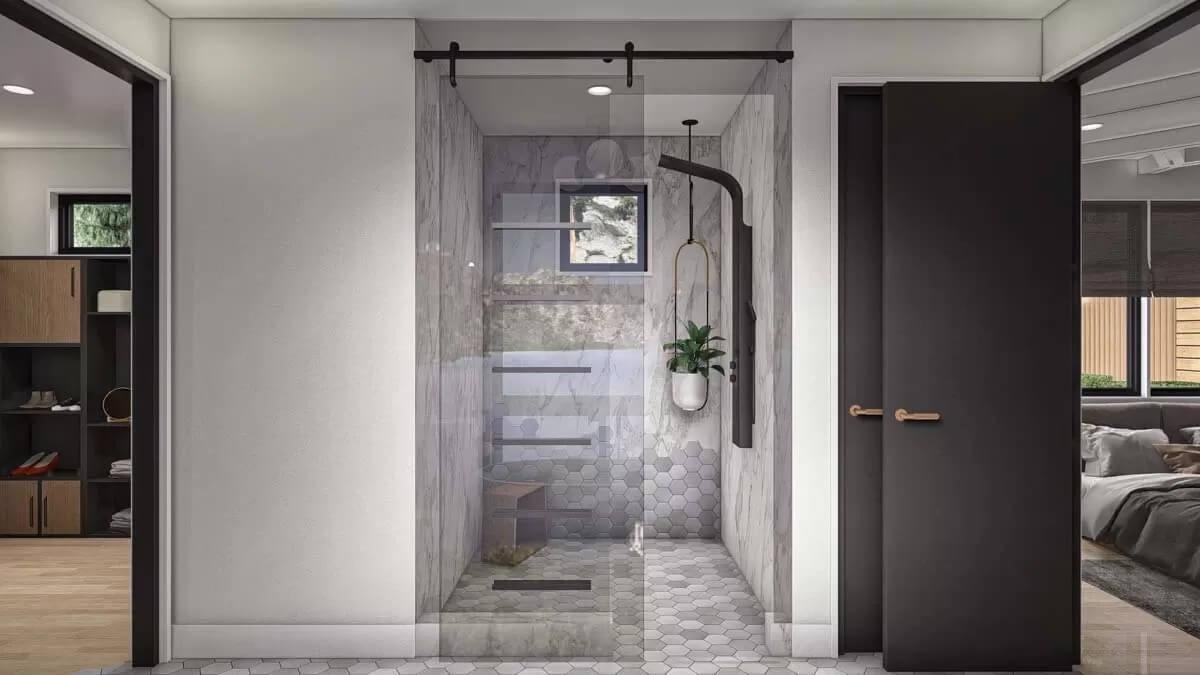
This shower captures a minimalist aesthetic with its marble tiles and clean glass doors, offering a refined bathing experience. The hexagonal floor tiles add a subtle innovative texture, complemented by the hanging plant that introduces a touch of nature.
I appreciate how the black hardware contrasts beautifully with the light marble, creating a striking and balanced visual effect.
Efficient Laundry Room with Clever Storage Solutions
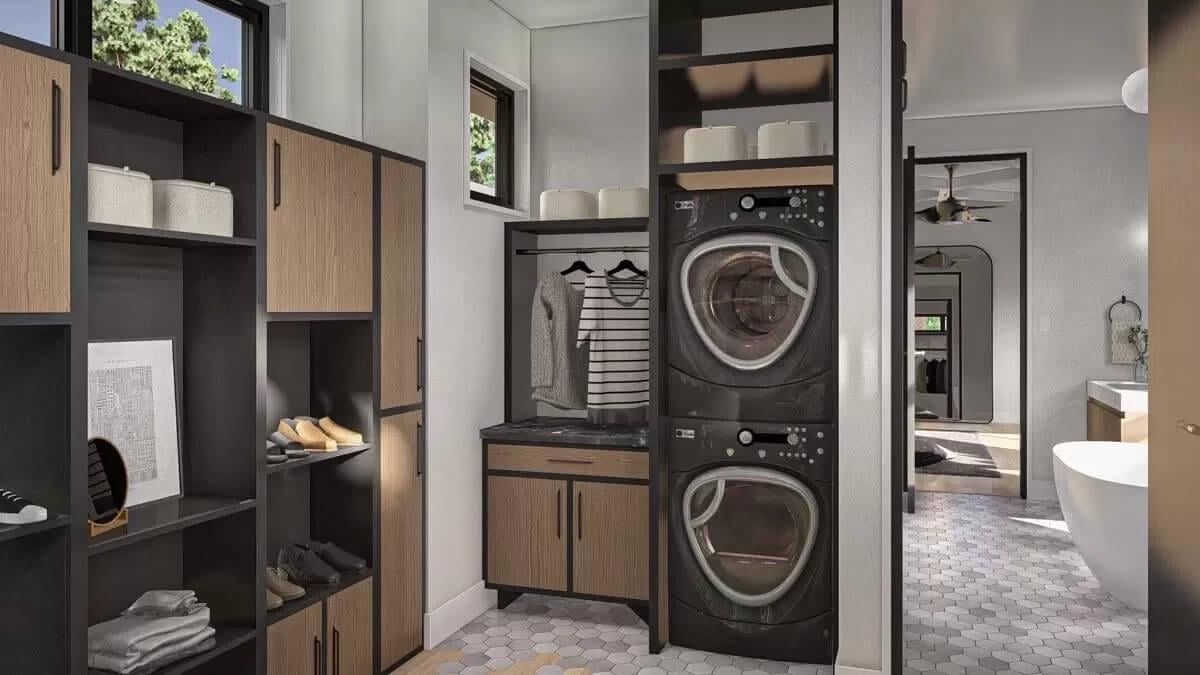
This thoughtfully designed laundry space combines functionality with style, featuring a stacked washer and dryer for efficient use of space. I like how the cabinetry blends natural wood tones with refined black accents, providing ample storage for essentials.
The hexagonal tile flooring adds a touch of innovative texture, creating a cohesive and organized environment.
Explore the Striking Balcony and Vertical Slat Design in This Mountain Retreat
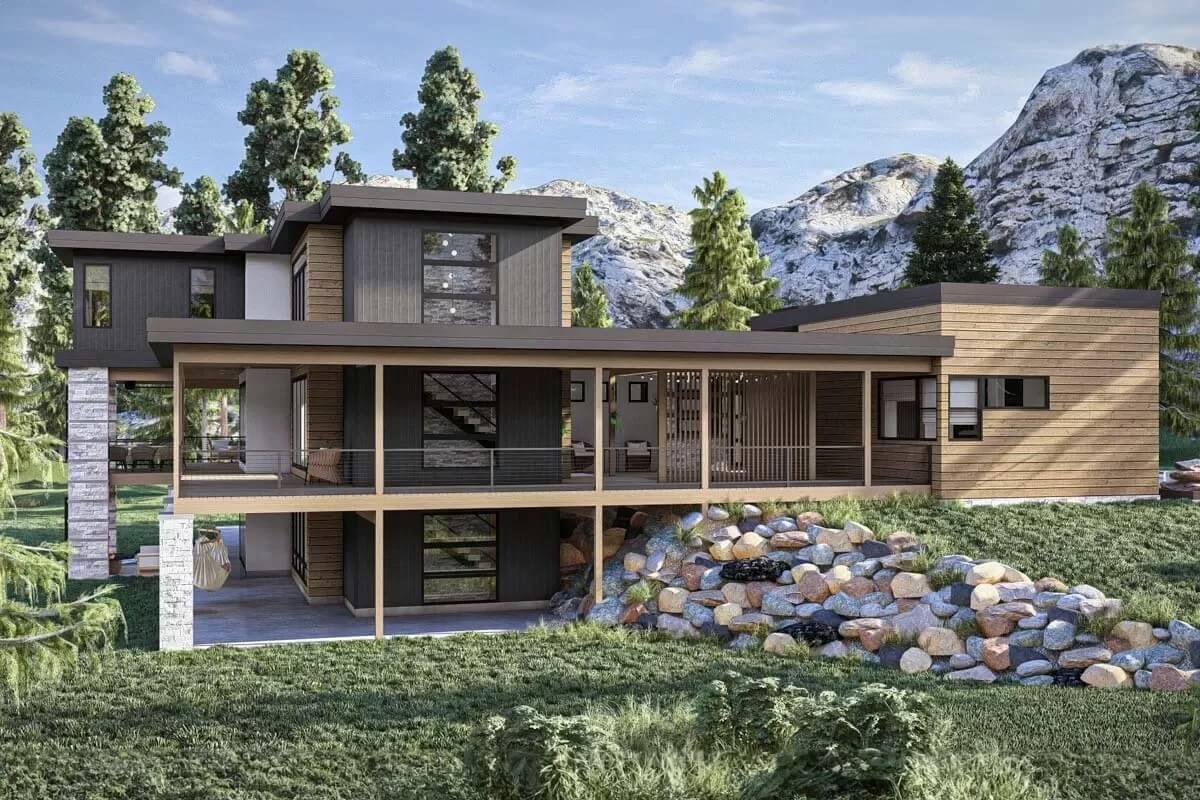
This contemporary home beautifully integrates with its mountainous backdrop, featuring a striking combination of wood and stone. The prominent balcony, supported by slender posts, offers a perfect perch to enjoy the stunning views.
I love the vertical wooden slats on the facade, which create an intriguing interplay of light and shadow while adding a touch of privacy.
Check Out the Blend of Stone Columns and Smooth Wood Paneling on This Stunning Facade
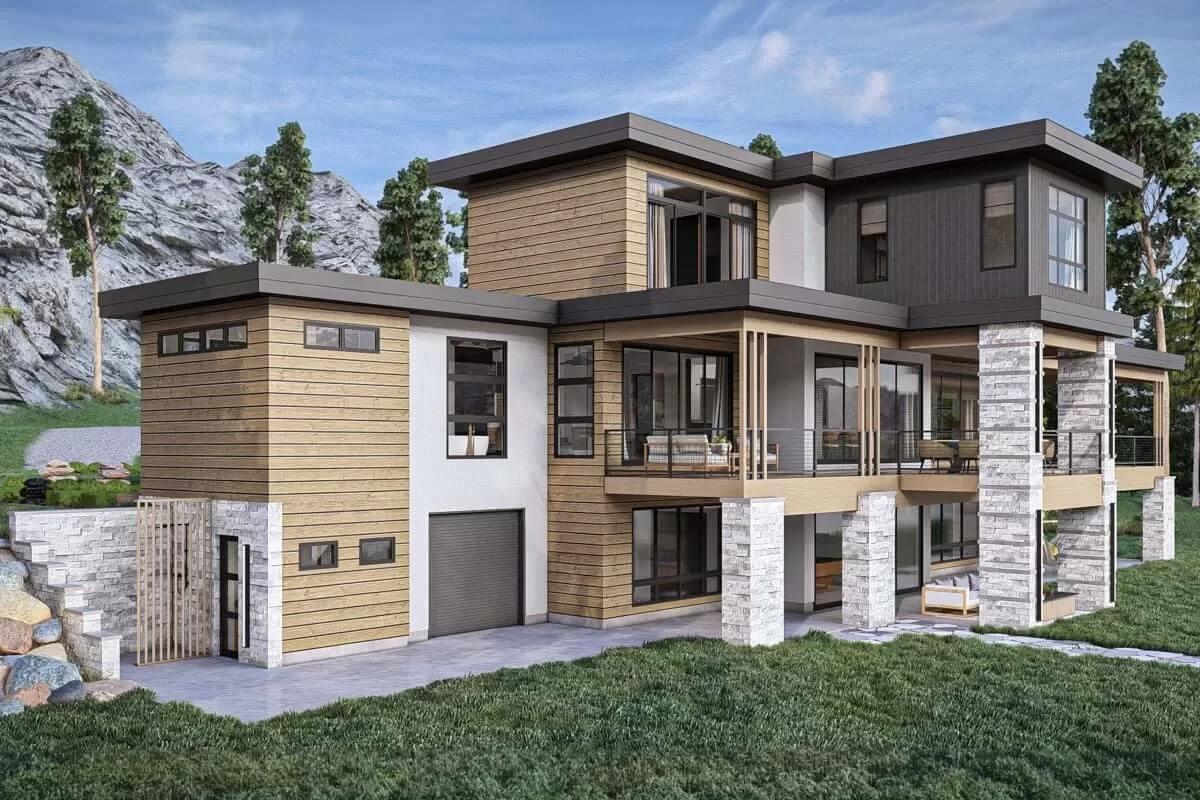
This contemporary mountain retreat showcases a striking combination of natural stone columns and smooth wood paneling. The expansive windows stretch across both levels, inviting panoramic views of the surrounding landscape.
I love how the geometric structure embraces both horizontal and vertical lines, creating a dynamic yet balanced architectural statement.
Look at the Elevated Balcony with Stone and Wood Harmony
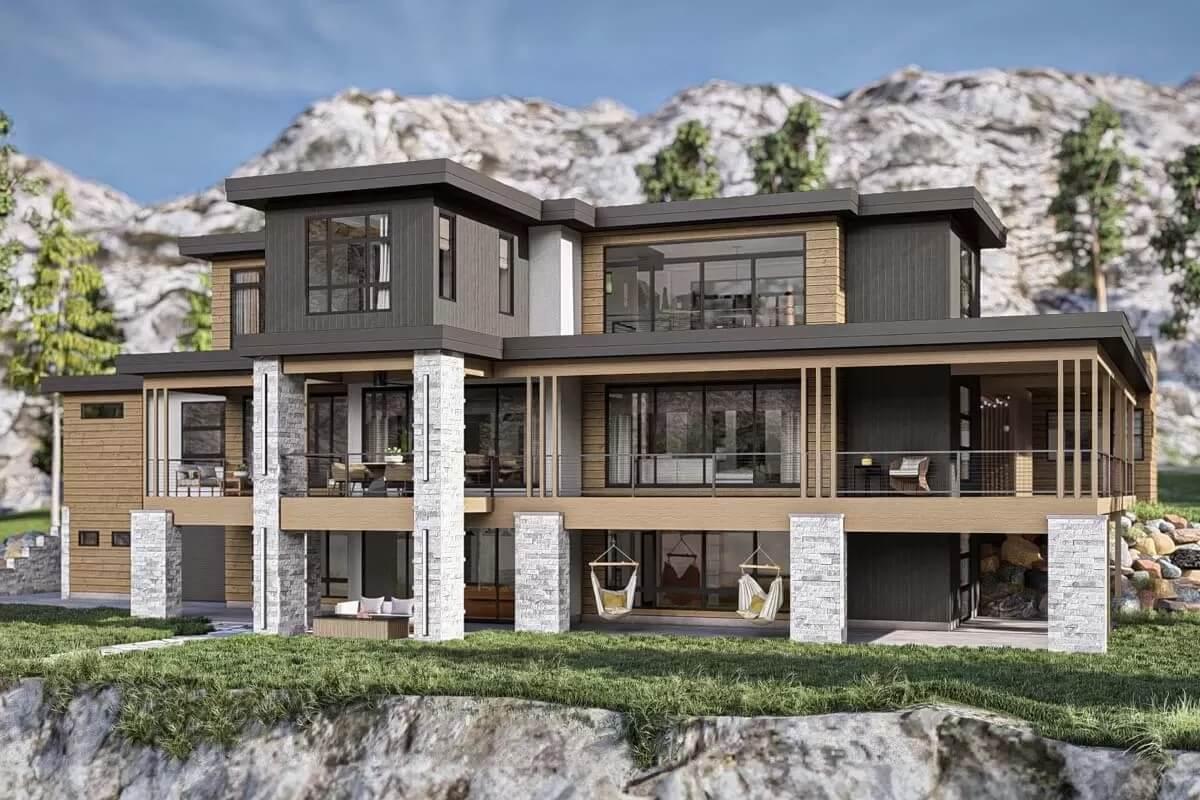
This striking home blends seamlessly with its rocky surroundings, showcasing an innovative aesthetic with a mix of stone and wood. The elevated balcony, with its slim railing, offers panoramic views and complements the vertical lines of the stone columns.
I appreciate how the dark siding contrasts with the natural elements, adding depth and sophistication to the overall design.
Check Out the Blend of Natural Elements in This Contemporary Mountain Retreat
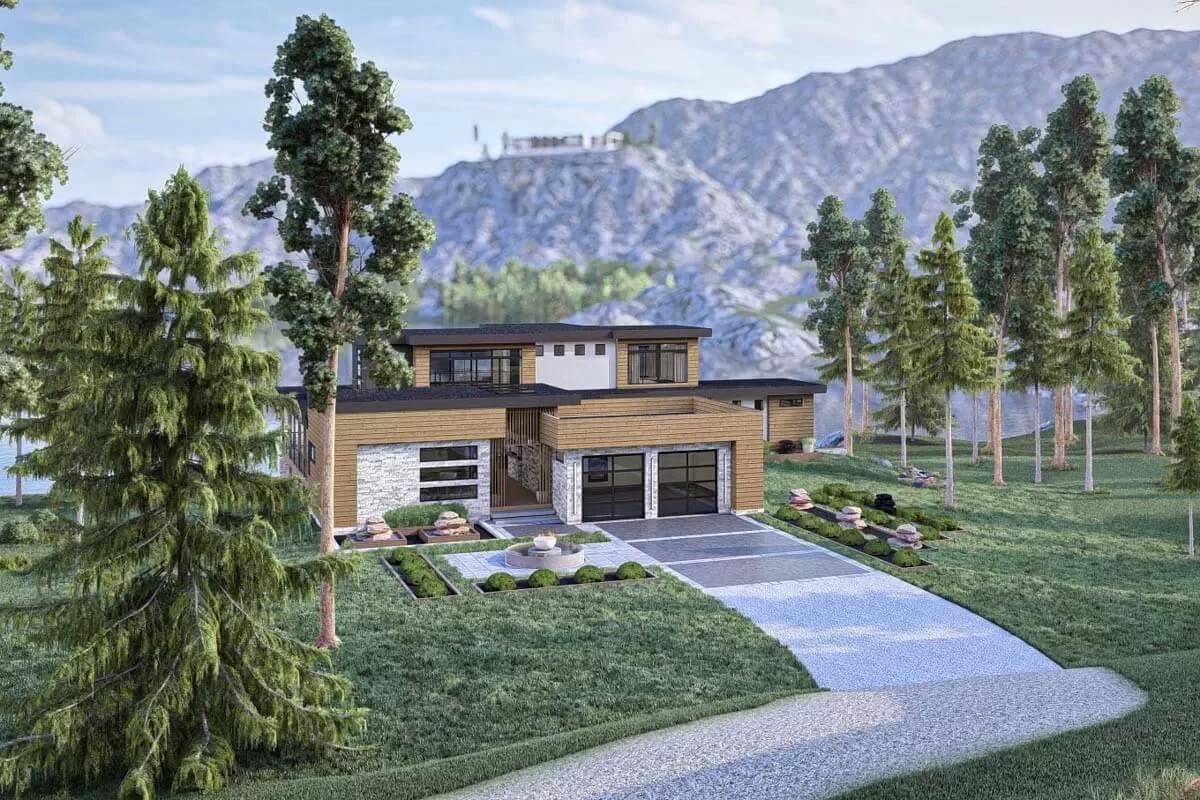
This home perfectly integrates with its surroundings, combining wood and stone to create an appealing contemporary facade. The low, horizontal lines of the structure complement the natural landscape, while large windows invite the scenic views inside.
I love how the gently curving driveway guides you towards this architectural gem, nestled amidst towering trees and a rugged mountain backdrop.






