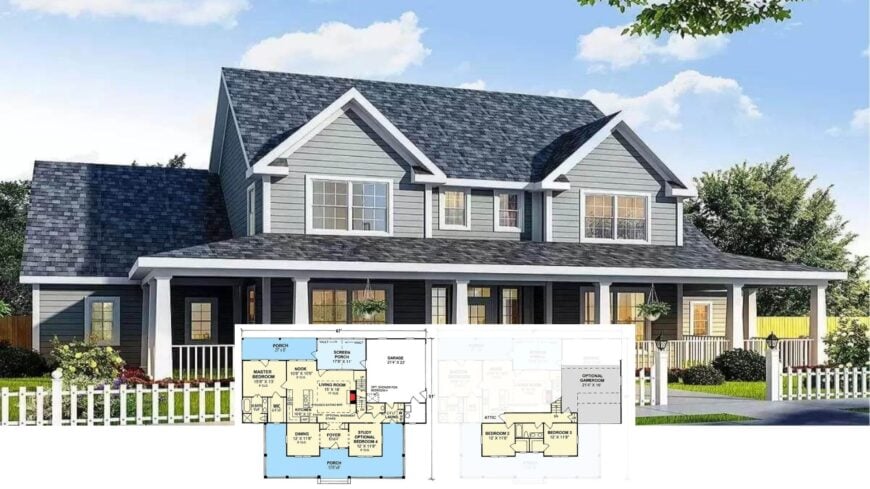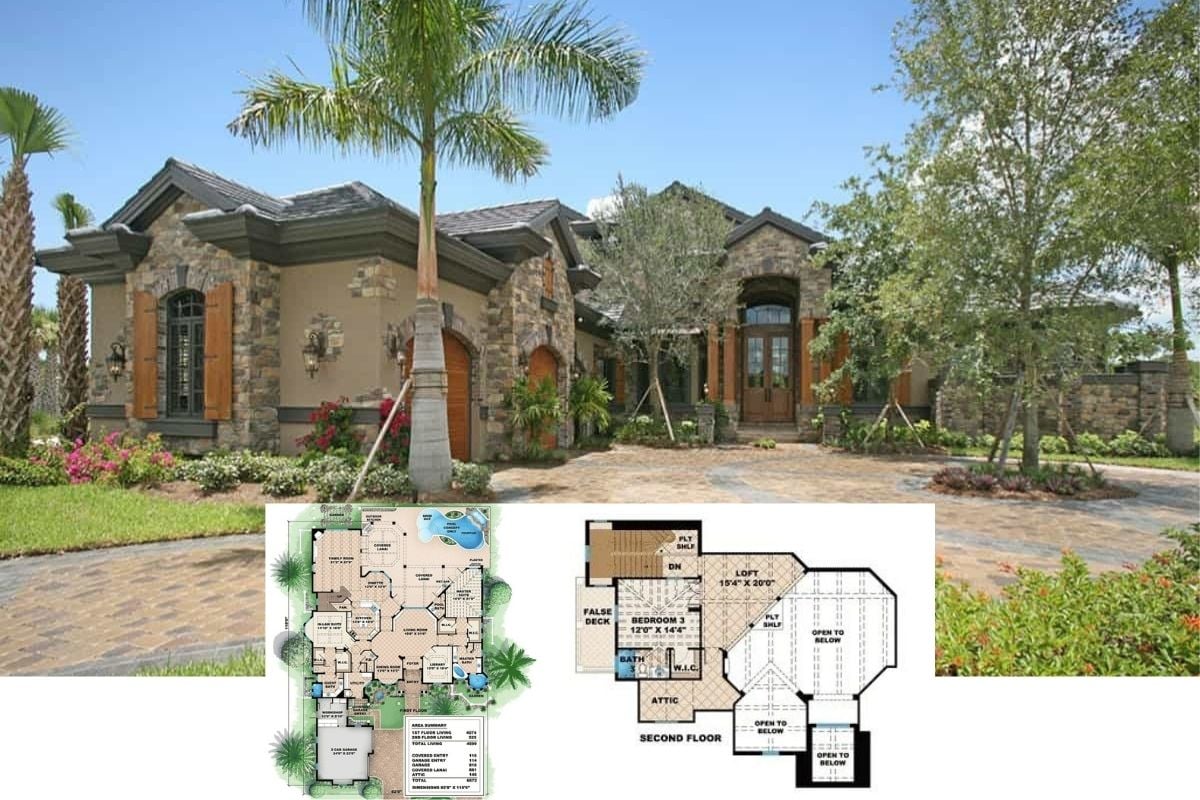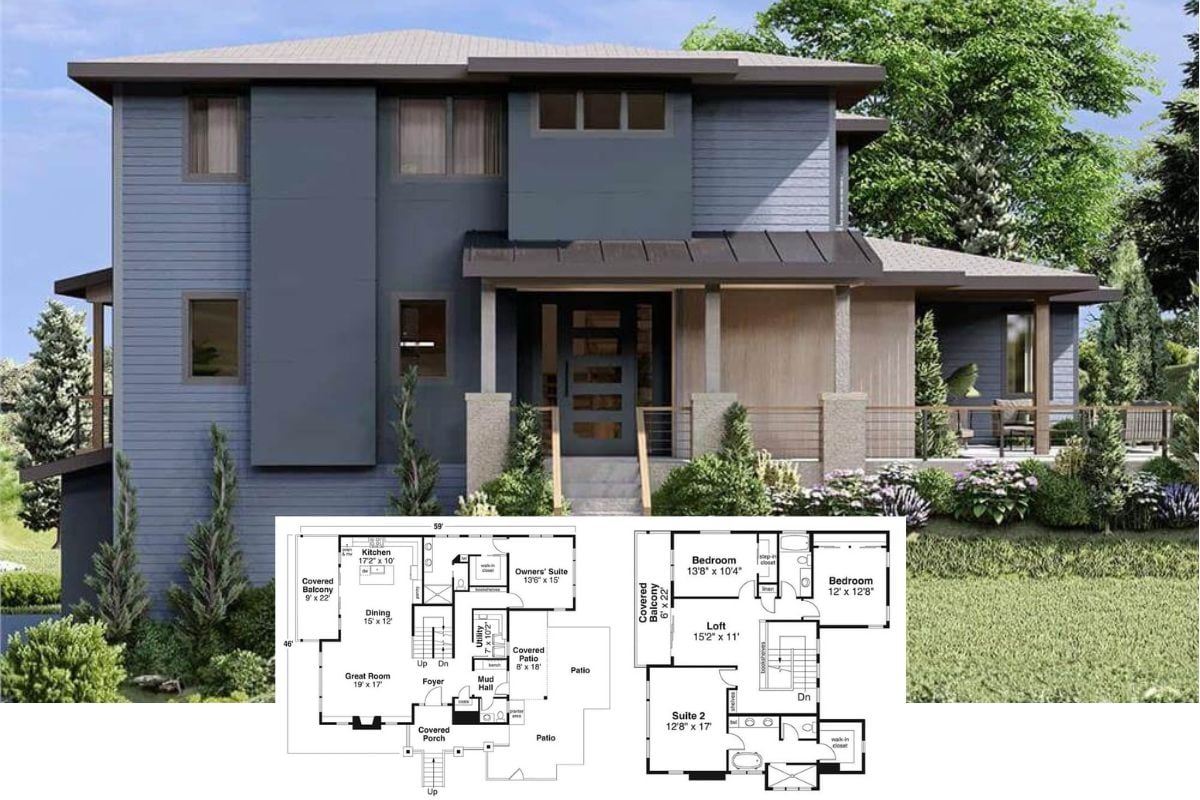
Our tour begins with a 1,980-square-foot home that balances tradition and fresh detailing in equal measure. Inside, three to four well-sized bedrooms and two to three and a half bathrooms sit behind a classic wraparound porch that practically begs for rocking chairs and lemonade.
Generous windows wash every corner with daylight, while the open kitchen, living, and breakfast nook flow toward a screened porch for effortless indoor-outdoor living. All told, it’s a Craftsman through and through—just updated for today’s lifestyles.
Classic Beauty with an Inviting Wraparound Porch

From the tapered porch columns and low-slung gables to the warm blend of siding and stone, every cue points straight to the American Craftsman movement. With that question settled, let’s step inside and see how this thoughtful floor plan turns century-old charm into everyday comfort.
Uncover the Clever Craftsman Layout with a Screened Porch Bonus

This floor plan showcases a thoughtful use of space in a classic craftsman style, featuring a master bedroom complemented by a spacious walk-in closet and ensuite.
The living room serves as the heart of the home, seamlessly connecting to a modern kitchen with a raised eating bar and an inviting breakfast nook. A screened porch offers a perfect transition from indoor comfort to outdoor relaxation, while the optional basement stairs add flexibility for future expansion.
Craftsman Upstairs Layout with Optional Gameroom

On the upper level, bedrooms two and three share a conveniently located bathroom, designed for easy access and privacy.
A hallway guides you past a storage linen closet, ensuring functional day-to-day living. The optional gameroom offers a versatile space for entertainment or hobbies, seamlessly connecting to the existing layout.
Source: Architectural Designs – Plan 4138WM
Notice the Expansive Wraparound Porch on This Classic Craftsman

This timeless craftsman home showcases a beautiful wraparound porch, perfect for enjoying the surrounding greenery.
The elegant combination of crisp white siding and a peaked roof adds a structured aesthetic while maintaining warmth. Perched on a gentle slope, this house effortlessly blends traditional style with the simplicity of modern living.
Step into a Craftsman Foyer Adorned with Elegant Double Doors

The welcoming foyer of this craftsman home features beautiful double doors with wooden frames that open to lush greenery outside.
A vintage-inspired chandelier casts a warm glow over the patterned round rug, setting a classic tone. Framed artwork and a tasteful blue ceramic umbrella stand add personal touches, making the entrance both functional and stylish.
Experience the Warmth of a Snug Living Room with Brick Fireplace

This inviting living room features a brick fireplace perfectly complementing the craftsman style, offering a focal point of warmth and comfort.
Sunlight floods the room through windows and glass doors, creating an open, airy feel while showcasing the surrounding landscape. A grand piano sits elegantly in the corner, adding a touch of sophistication and an opportunity for musical moments.
Discover the Craftsman Living Room with Coffered Ceiling and Piano Corner

This beautifully designed living room showcases a coffered ceiling, adding depth and elegance to the space. The open-concept area features a cozy sofa set against a backdrop of large windows, allowing natural light to enhance the stylish decor.
A grand piano in the corner adds a touch of sophistication, seamlessly blending with the functional yet charming kitchen area.
Craftsman Kitchen Featuring Striking Patterned Backsplash

This kitchen presents a blend of traditional and modern elements, highlighted by a strikingly intricate patterned backsplash that draws the eye.
The cabinetry complements the countertops, bringing a touch of sophistication to the craftsman style. Open shelving above provides both display space and functionality, while the stainless steel appliances add a contemporary edge.
Lavish Dining Room with Timeless Chandeliers

This dining room exudes classic elegance with its vintage chandelier and matching wall sconces casting a warm glow over the table.
The windows bring in light, highlighting the patterns on the Oriental rug and the antique sideboard, creating a welcoming atmosphere. A hint of sophistication is added by the glassware, rounding out this refined craftsman-inspired space.
Explore the Home Office with Built-In Library Shelves

This craftsman-style home office is enriched by an impressive wall of built-in library shelves, offering an abundance of space for books and collectibles.
Large windows bathe the room in natural light, setting a serene atmosphere perfect for focused work. Personalized decor, including framed artwork and a cozy armchair, adds warmth and character to this thoughtful workspace.
Classic Clawfoot Tub in a Craftsman Bathroom

This bathroom highlights a beautifully traditional clawfoot tub, adding a touch of classic elegance to the space. The soft gray walls and patterned tile flooring complement the craftsman’s timeless style, creating a serene atmosphere.
A crystal light fixture casts gentle shadows, while the shower with its clear glass enclosure adds a modern contrast.
Check Out the Unique Dormer Windows in This Versatile Attic Space

This craftsman-style attic room features eye-catching dormer windows, blending character with functionality. The soft, neutral palette and sleek track lighting provide a modern touch while maintaining simplicity. Expansive hardwood flooring opens up possibilities for customization, whether as a creative studio or a cozy retreat.
Source: Architectural Designs – Plan 4138WM






