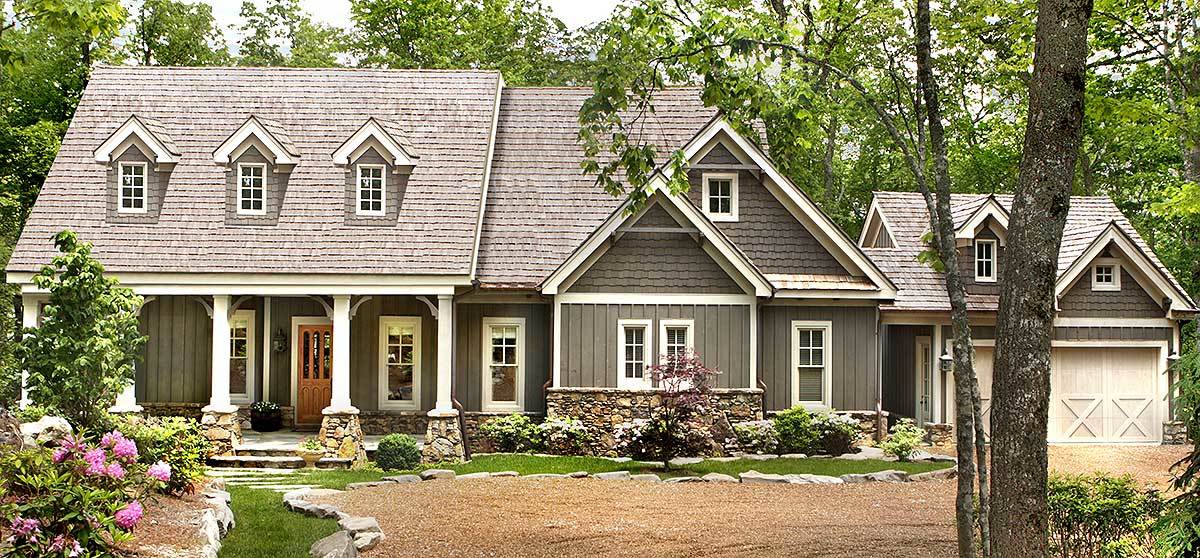Step into a world of inviting charm with this Craftsman-style home, which encompasses a generous 4,941 square feet and perfectly balances comfort and elegance. This home boasts a naturally inviting facade with distinctive dormer windows and a mix of stone and wood siding. With a thoughtful layout, spacious living areas, five bedrooms, and four and a half bathrooms, this Craftsman gem offers the ideal escape into nature’s embrace.
Lovely Craftsman Exterior with Distinctive Dormer Windows

Known for its distinctive blend of stone and wood, this Craftsman-style home stands out with its harmonious connection to its surroundings. Emphasizing functionality and aesthetic appeal, its seamless transitions from indoor to outdoor spaces make it a quintessential example of Craftsman architecture. As we explore further, discover how this home delights with unexpected features such as a breezy bridge and a versatile lower-level social hub.
Explore the Spacious Layout and Breezy Bridge of This Craftsman Home

The floor plan reveals a thoughtfully designed craftsman-style home with seamless transitions between indoor and outdoor spaces. The vaulted lodge room is the centerpiece, with easy access to the expansive covered porch and casual dining area. The breezeway connecting the main living quarters to the two-car garage is notable, adding utility and charm.
Discover the Lower Level’s Social Hub and Hidden Gems

This floor plan reveals a versatile, expansive lower level for entertainment and relaxation. The spacious Social Room is at its heart, flanked by a Billiards area and a cozy Cards nook, making it perfect for gatherings. Additional features include a dedicated exercise room and a tucked-away wine cellar, enhancing the home’s charm and functionality.
Source: Architectural Designs – Plan 25605GE
Warm Craftsman Living Room with a Stunning Stone Fireplace

This living room perfectly captures craftsman charm with its exposed wooden beams and rich hardwood floors. The stone fireplace is a striking focal point, complemented by cozy seating arrangements and warm lighting. Classic details like the floral valances and traditional area rug add comfort and style to this inviting gathering space.
Admire the Vaulted Ceilings and Stone Fireplace in This Craftsman’s Living Room

This craftsman living room combines classic elements with a cozy atmosphere. It features a striking stone fireplace that commands attention. The vaulted beamed ceilings enhance the room’s spaciousness, while the floral valances and rich, traditional rug add warmth and texture. Anchoring the space is a robust wooden coffee table, inviting guests to relax and unwind by the fire.
Rustic Style in the Dining Room with an Intricate Chandelier

This dining room exudes timeless appeal with its coffered ceiling and rich wood tones. The centerpiece is a striking wrought-iron chandelier that adds a touch of sophistication, casting a warm glow over the elegantly set table. Floral draperies and classic artworks contribute to the room’s traditional charm, making it a perfect space for intimate gatherings.
Explore the Vaulted Ceiling and Rustic Charm in This Craftsman’s Kitchen

This craftsman kitchen showcases a stunning vaulted ceiling with exposed wooden beams that draw the eye upward. Cream-colored cabinetry and a spacious island with leather-topped stools add function and warmth, while a wrought iron chandelier adds an elegant rustic touch. The open layout seamlessly connects to the dining area, emphasizing the home’s inviting flow and classic style.
A Relaxing Craftsman Dining Room with Floral Draperies and Classic Charm

This dining room, with its elegant use of wood and traditional furnishings, captures the essence of the craftsman style. Floral draperies frame generous windows, filling the space with natural warmth and light. The intricate chandelier and beautifully patterned rug complete the inviting, classic aesthetic, perfect for family gatherings.
Take a Look at the Four Poster Bed in This Craftsman’s Bedroom

This craftsman bedroom features a striking four-poster bed with intricately carved posts against soft, floral drapes. The coffered ceiling adds depth and sophistication, while the antique-style chandelier casts a warm glow. Vintage lamps and framed artwork complement the classic furnishings, enriching the room’s timeless style.
Source: Architectural Designs – Plan 25605GE






